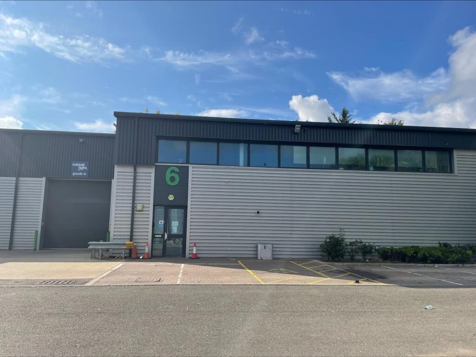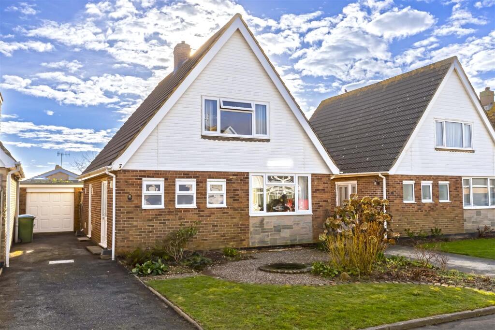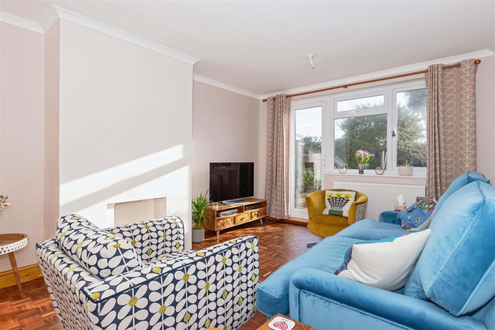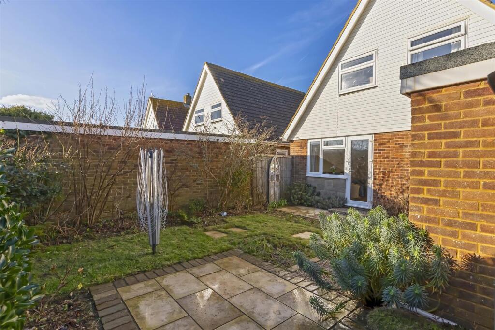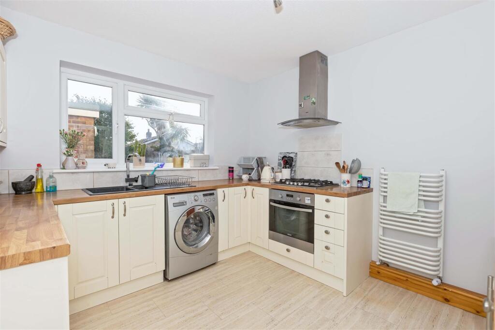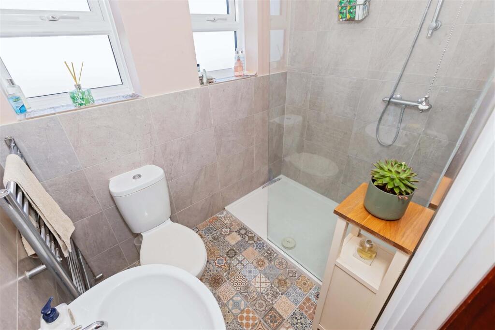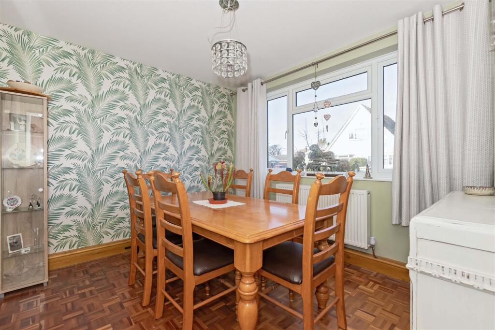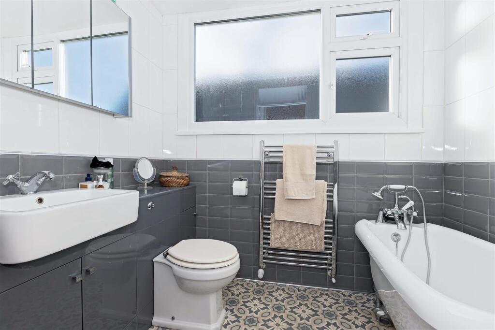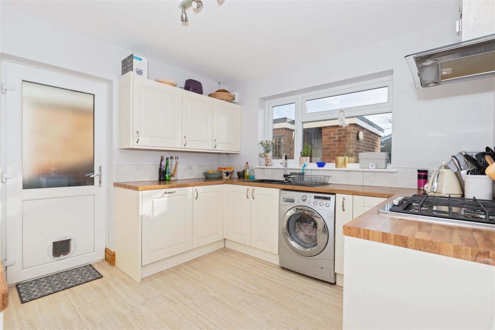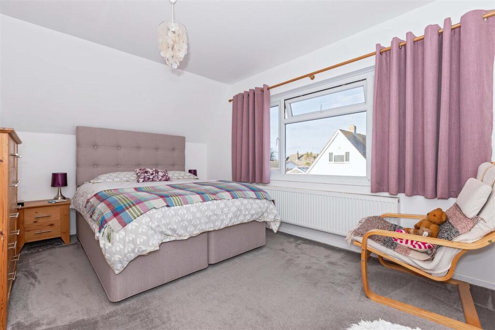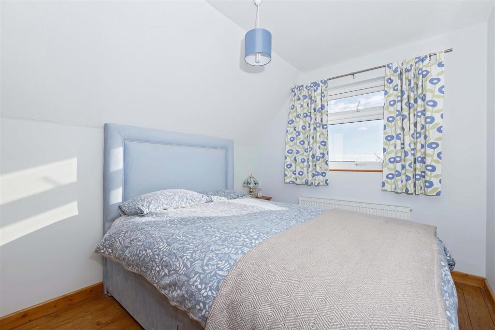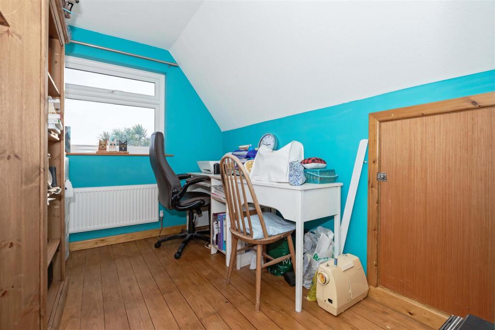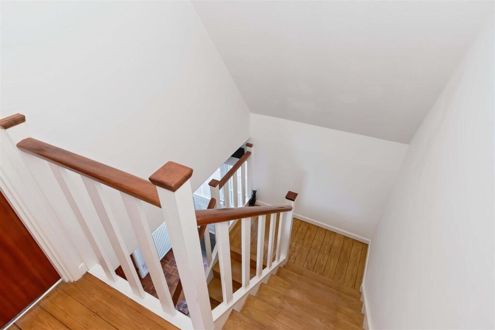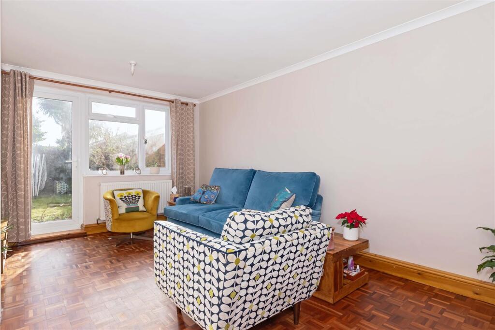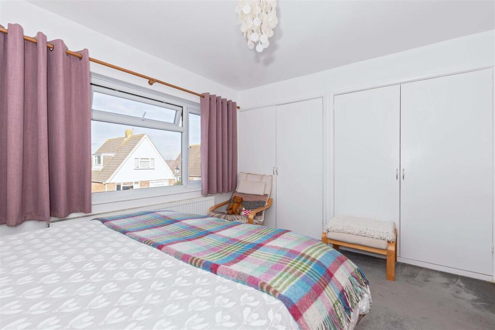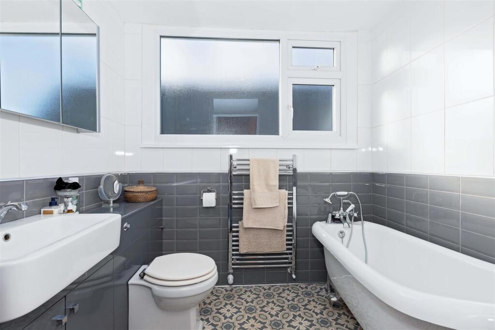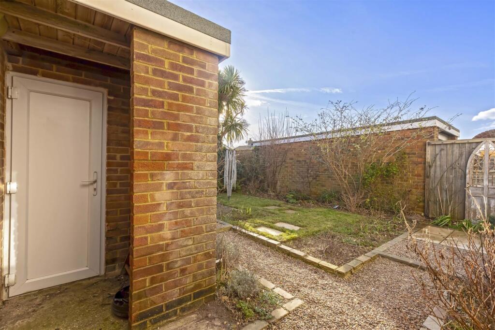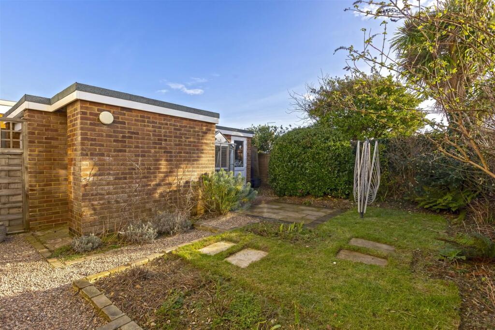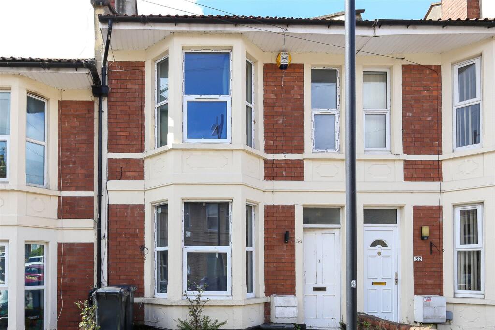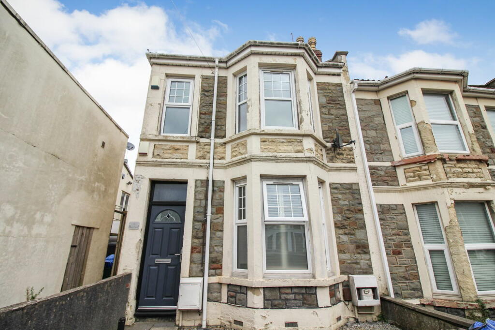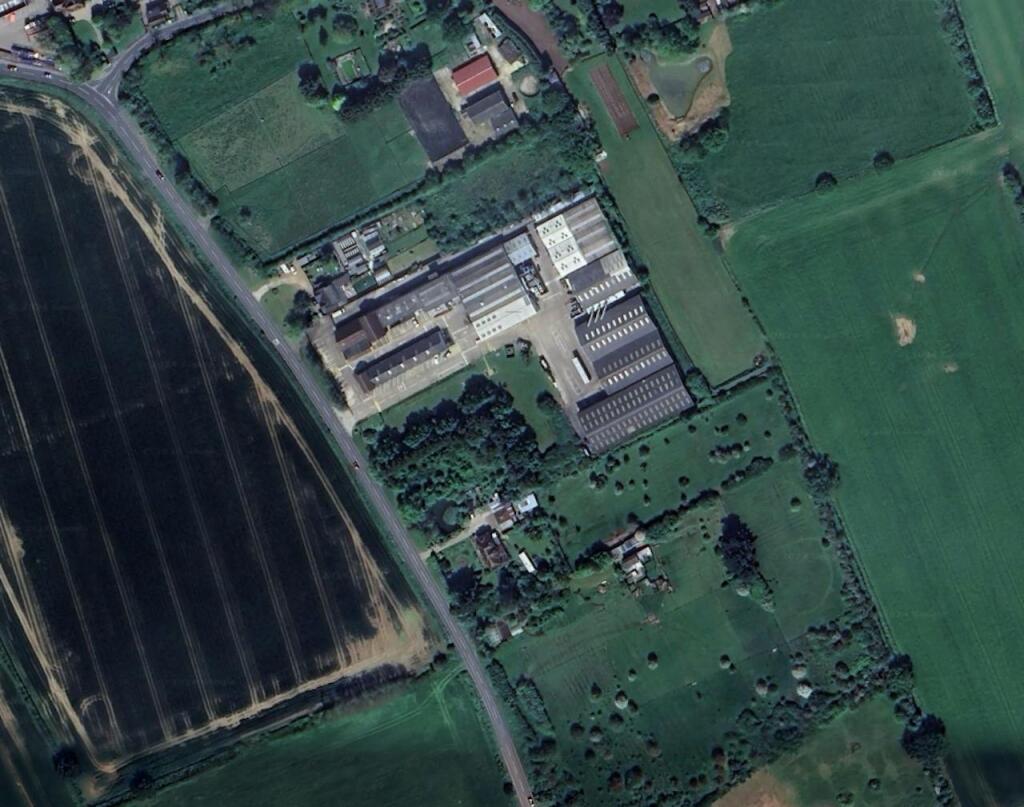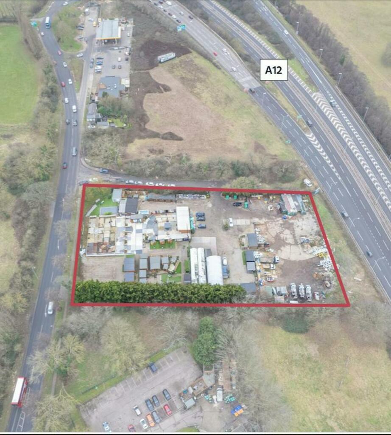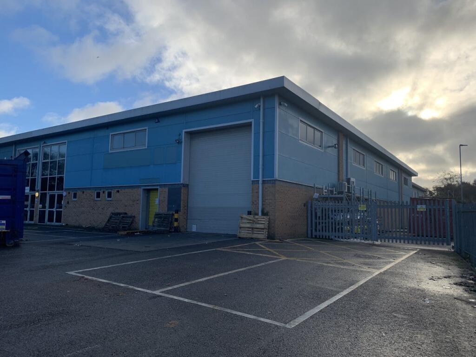Doone End, Ferring
For Sale : GBP 600000
Details
Bed Rooms
3
Bath Rooms
2
Property Type
Detached
Description
Property Details: • Type: Detached • Tenure: N/A • Floor Area: N/A
Key Features: • Detached House • Three Bedrooms • Two Bathrooms • South Facing Garden • Two Reception Rooms • EPC Rating - TBC • Freehold • Gas Fired Central Heating • Council Tax Band - E • South Ferring
Location: • Nearest Station: N/A • Distance to Station: N/A
Agent Information: • Address: 2 Boxgrove Parade, Goring-By-Sea, Worthing, BN12 6BR
Full Description: We are delighted to offer this detached family home, situated in sought after South Ferring, being minutes from Ferring beach. The property is bright and beautifully presented. The accommodation offers an entrance hall, two reception rooms, two bathrooms, modern fitted kitchen, three first floor bedrooms, and a south facing rear garden with double glazing and gas fired central heating. From the first floor you do have sea glimpses as the property is yards from the beach. There is beautiful parquet flooring throughout the ground floor. Outside there is a private driveway leading to the garage. The property MUST be viewed internally to be fully appreciatedEntrance Hall - UPVC front door leading into the entrance hall. Understairs storage cupboard housing the gas boiler. Door to futher storage room with shelving, housing electric and gas meters with double glazed window. Radiator, parquet flooring. Stairs to first floor and access to ground floor rooms.Ground Floor Shower Room/W.C - Part tiled with modern white suite comprising low level w.c and pedestal wash hand basin. Walk in shower cubicle with wall mounted shower and screen, feature tiled flooring, heated towel rail, two obscured double glazed windows.Living Room - 16' 10'' x 11' 3'' (5.14m x 3.43m) - South facing lounge with double glazed window and patio door, giving access to the rear garden, parquet flooring, radiator, TV point. Gas point.Dining Room - 11' 3'' x 9' 7'' (3.42m x 2.93m) - Double glazed window, parquet flooring, radiator.Kitchen - 10' 11'' x 10' 2'' (3.34m x 3.11m) - Range of modern matching floor and wall units with wood effect work surfaces, inset one and half bowl sink and drainer unit with mixer tap, built in electric fan assisted Zanussi oven with four ring gas hob over, and extractor fan, built in fridge and freezer, space and plumbing for washing machine, built in dishwasher, double glazed window overlooking the rear garden. Double glazed door leading to driveway and rear garden.First Floor Landing - Airing cupboard housing immersion heater and shelving, access to loft space with folding loft ladder. Polished wood flooring.Bedroom One - 12' 11'' x 9' 10'' (3.94m x 3m) - Built in wardorbe. Double glazed window, radiator.Bedroom Two - 11' 4'' x 8' 1'' (3.45m x 2.47m) - Double glazed window to rear. Sea glimpses. radiator.Bedroom Three - 11' 5'' x 7' 2'' (3.47m x 2.19m) - Double glazed window to rear, radiator, eaves storage cupboard.Bathroom - Fully tiled modern white bathroom suite comprising low-level WC, modern surface mounted wash hand basin, free standing bath with mixer taps and shower attachement above, radiator, vinyl flooring. Double glazed window.Front Garden - attractive front garden with flower and shrub borders and pond.Rear Garden - With two separate patio areas, lawn and mixed flower and shrub borders, side access gate to driveway. Brick built storage shed. Door to garageGarage - Electric door, power, storage shed adjacent. Door to rear garden.The information provided about this property does not constitute or form any part of an offer or contract, nor may it be regarded as representations. All interested parties must verify accuracy and your solicitor must verify tenure/lease information, fixtures and fittings and, where the property has been extended/converted, planning/building regulation consents. All dimensions are approximate and quoted for guidance only as are floor plans which are not to scale and their accuracy cannot be confirmed. References to appliances and/or services does not imply that they are necessarily in working order or fit for the purpose.BrochuresDoone End, Ferring
Location
Address
Doone End, Ferring
City
Doone End
Features And Finishes
Detached House, Three Bedrooms, Two Bathrooms, South Facing Garden, Two Reception Rooms, EPC Rating - TBC, Freehold, Gas Fired Central Heating, Council Tax Band - E, South Ferring
Legal Notice
Our comprehensive database is populated by our meticulous research and analysis of public data. MirrorRealEstate strives for accuracy and we make every effort to verify the information. However, MirrorRealEstate is not liable for the use or misuse of the site's information. The information displayed on MirrorRealEstate.com is for reference only.
Real Estate Broker
Robert Luff & Co, Goring by Sea
Brokerage
Robert Luff & Co, Goring by Sea
Profile Brokerage WebsiteTop Tags
near Ferring beachLikes
0
Views
12
Related Homes
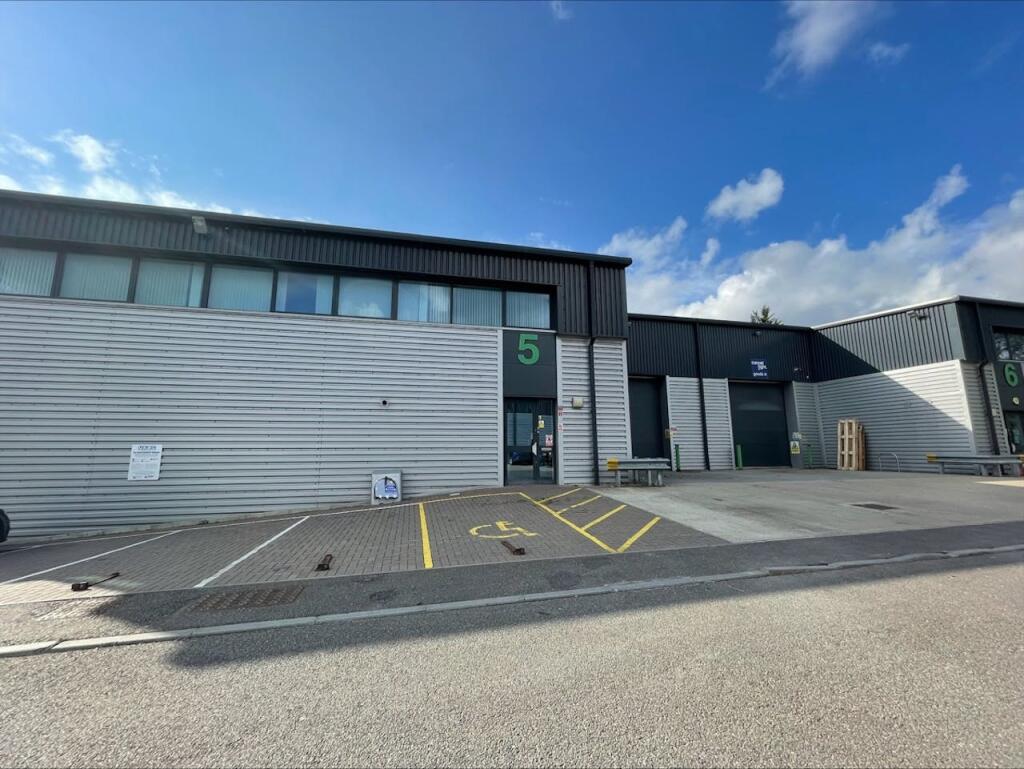
Unit 5 , Orpington Business Park, Faraday Way, Orpington, BR5 3AA
For Rent: GBP11,619/month
