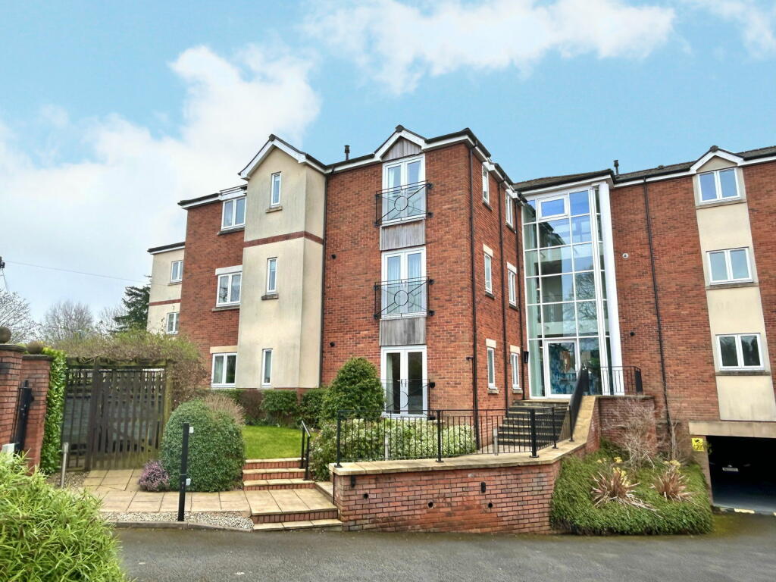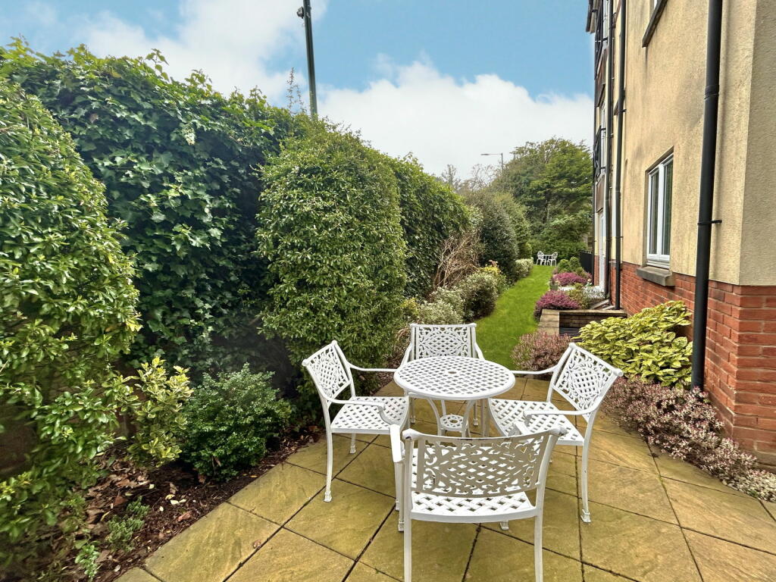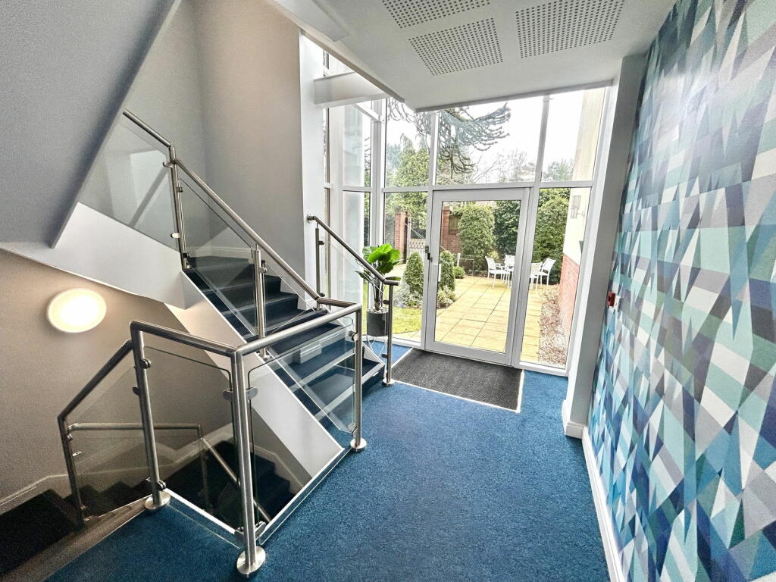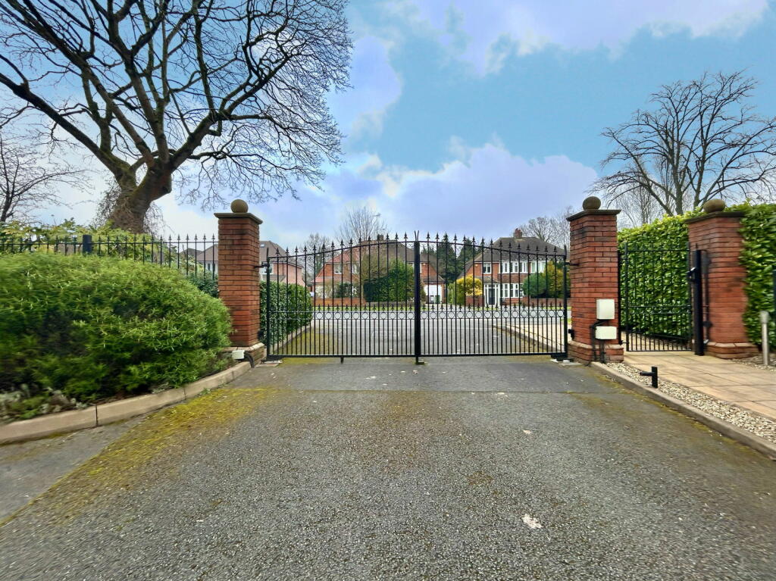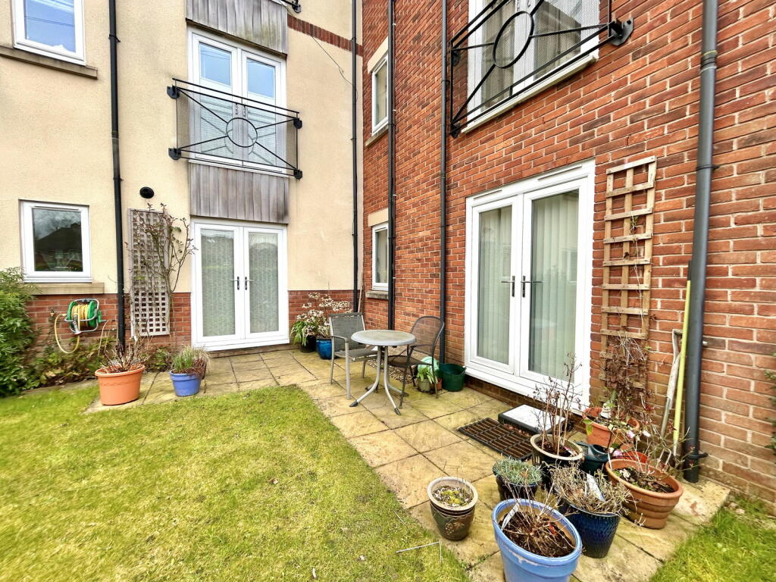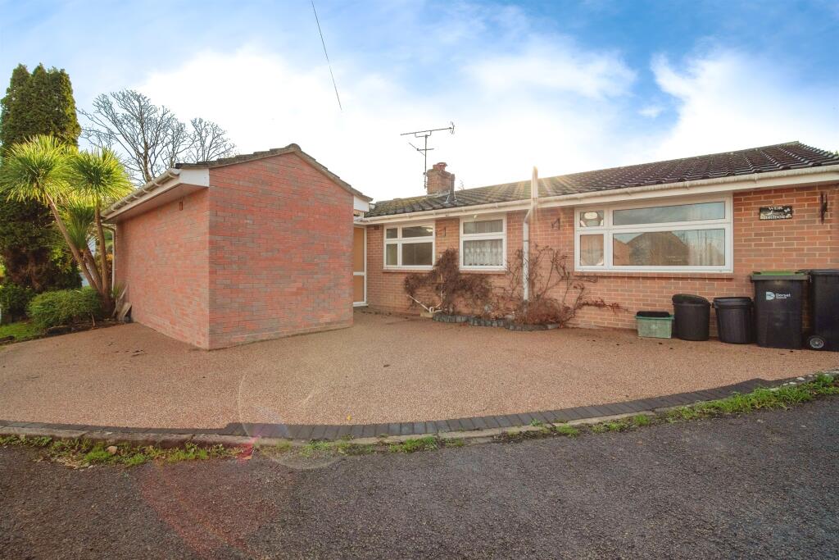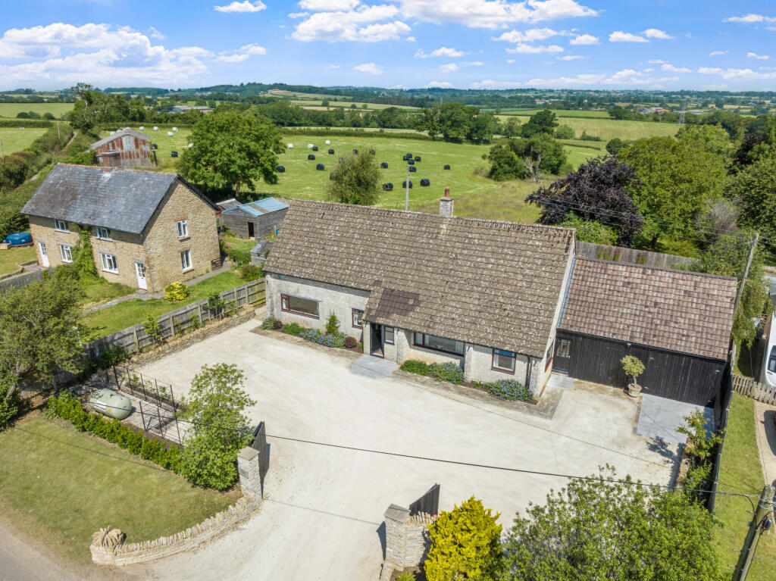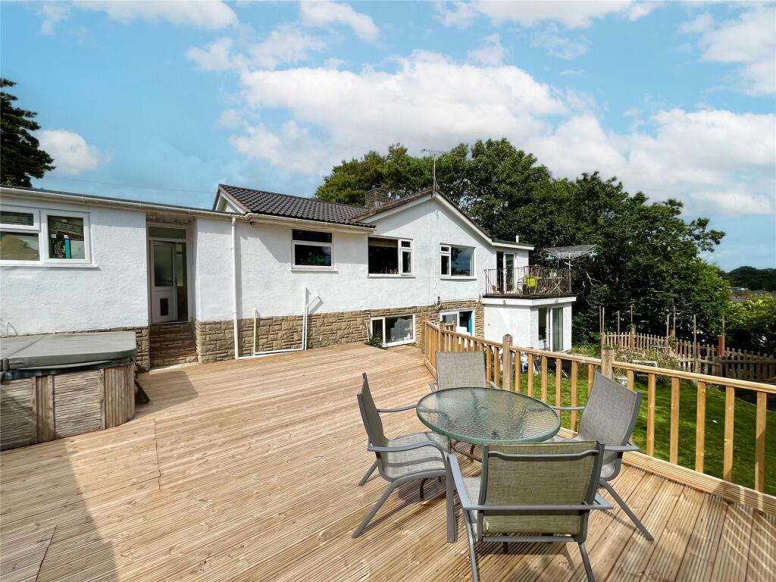Dorchester Gate, Solihul
For Sale : GBP 350000
Details
Bed Rooms
2
Bath Rooms
2
Property Type
Apartment
Description
Property Details: • Type: Apartment • Tenure: N/A • Floor Area: N/A
Key Features: • Beautifully Presented Ground Floor Apartment • Two Double Bedrooms • En Suite & Bathroom • No Upward Chain • Lounge Diner • Kitchen Breakfast Room • Two Allocated Parking Spaces • Communal Gardens
Location: • Nearest Station: N/A • Distance to Station: N/A
Agent Information: • Address: 316 Stratford Road Shirley Solihull B90 3DN
Full Description: Situated in a sought after and convenient location for many of the amenities in the Solihull area. This highly regarded schooling district is complemented by easy access to Solihull Hospital, Jaguar Land Rover and Solihull Train Station with commuter services to Birmingham City Centre and London Marylebone. Solihull Town Centre offers an excellent choice of shopping facilities including Touchwood and John Lewis Department Store. There is easy road access to the M42 motorway with links to M40, M6 & M5, NEC Arena, Resorts World and Birmingham International Airport & Train Station.The property is set back from the road behind automated gates leading to allocated parking and secure intercom leading intoCommunal Reception Hall Having lift to all floors and inner doorway leading to apartment 2Spacious Entrance Hall With inset downlighters, ceiling smoke alarm, central heating,radiator, coving to ceiling, doors to built-in storage cupboard housing the central heating boiler and doors leading off toDouble Aspect Lounge Diner 17' 0" x 17' 9" (5.18m x 5.41m) Being double aspect with double glazed French doors to rear communal gardens, double glazed window to side, two central heating radiators and two ceiling light pointsModern Kitchen Breakfast Room 17' 0" x 9' 7" (5.18m x 2.92m) Being fitted with a range of wall and base units with complementary work surfaces, concealed lighting to wall units, sink and drainer unit with hot tap, four ring Bosch ceramic hob set below combination light and extractor, integrated Bosch microwave oven, housing for fridge freezer, integrated washing machine, slim line dishwasher, tiling to flooring, central heating radiator, ceiling light point and inset down lightersMaster Bedroom 10' 10" into wardrobe x 13' 10" (3.3m x 4.22m) With double aspect double glazed windows, double glazed French doors leading to Juliet balcony, central heating radiator, fitted wardrobes and hot boxes ,ceiling light point, bedside tables and additional double built-in wardrobeEn Suite Shower Room Being fitted with a white suite comprising of; low flush WC, floating Porcelanosa wash hand basin with waterfall mixer tap and large shower enclosure with body jets, built-in airing cupboard housing the Worcester central heating boiler, complementary tiling to walls and floor, obscure double glazed window and ceiling light point.Bedroom Two to Side 11' 3" x 9' 5" (3.43m x 2.87m) With double glazed window to side elevation, double fitted wardrobes, radiator and ceiling light pointFamily Bathroom Being fitted with a three piece white suite comprising; panelled bath with shower over, low flush WC and pedestal wash hand basin, tiling to floors and water prone areas, electric shaver point, central heating radiator, celling extractor and ceiling light point.Outside There are communal gardens and communal seating areas, secure gate leading out to Blossomfield Road and automated electric gates and pedestrian gate leading out to Dorchester Road. There are two allocated parking spaces; one being underground and there is one allocated storage box.Tenure We are advised by the vendor that the property is leasehold with approx. 984 years remaining on the lease, a service charge of approx. £1,328 per annum inclusive of ground rent but are awaiting confirmation from the vendor's solicitor. We would strongly advise all interested parties to obtain verification through their own solicitor or legal representative. EPC supplied by Nigel Hodges. Current council tax band - DPROPERTY MISDESCRIPTIONS ACT: SMART HOMES have not tested any equipment, fixtures, fittings or services mentioned and do not by these Particulars or otherwise verify or warrant that they are in working order. All measurements listed are given as an approximate guide and must be carefully checked by and verified by any Prospective Purchaser. These particulars form no part of any sale contract. Any Prospective Purchaser should obtain verification of all legal and factual matters and information from their Solicitor, Licensed Conveyancer or Surveyors as appropriate.BrochuresBrochure 1
Location
Address
Dorchester Gate, Solihul
City
Dorchester Gate
Features And Finishes
Beautifully Presented Ground Floor Apartment, Two Double Bedrooms, En Suite & Bathroom, No Upward Chain, Lounge Diner, Kitchen Breakfast Room, Two Allocated Parking Spaces, Communal Gardens
Legal Notice
Our comprehensive database is populated by our meticulous research and analysis of public data. MirrorRealEstate strives for accuracy and we make every effort to verify the information. However, MirrorRealEstate is not liable for the use or misuse of the site's information. The information displayed on MirrorRealEstate.com is for reference only.
Real Estate Broker
Smart Homes Ltd, Shirley
Brokerage
Smart Homes Ltd, Shirley
Profile Brokerage WebsiteTop Tags
Two Double Bedrooms No Upward Chain Lounge DinerLikes
0
Views
36
Related Homes



4073 CATHERINE STREET, Thames Centre (Dorchester), Ontario
For Sale: CAD550,000



49 Fabyan Street 2, Boston, Suffolk County, MA, 02124 Boston MA US
For Rent: USD2,800/month

5430 S Dorchester Avenue, Chicago, Cook County, IL, 60615 Chicago IL US
For Sale: USD649,000

