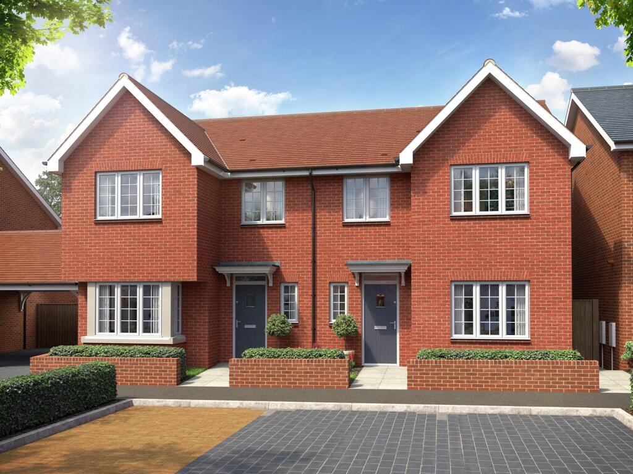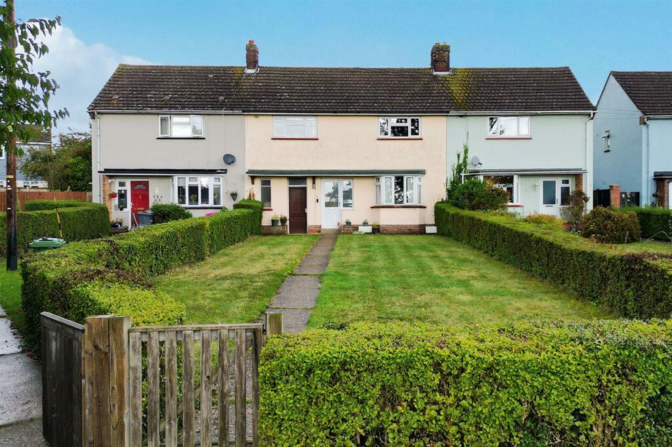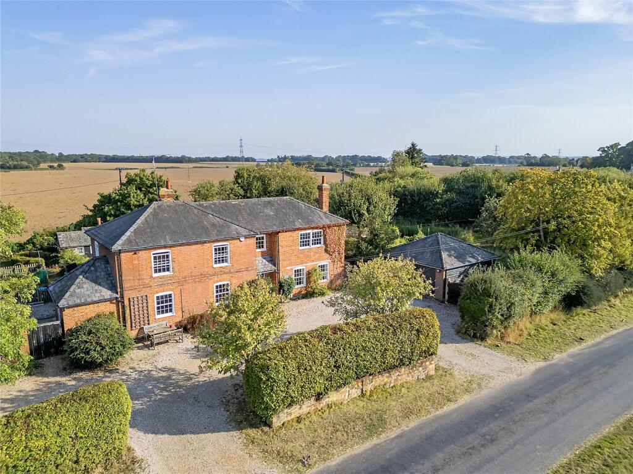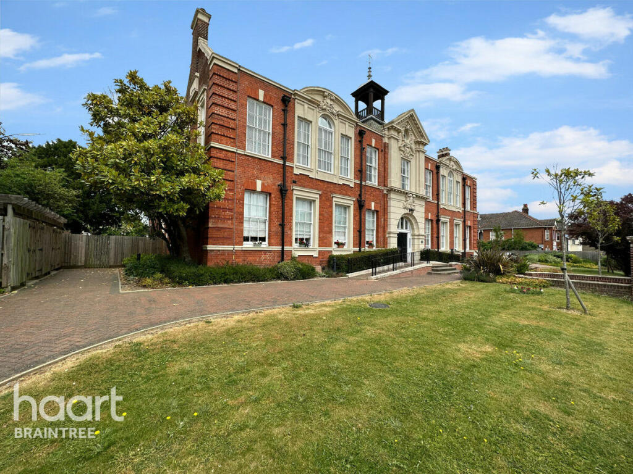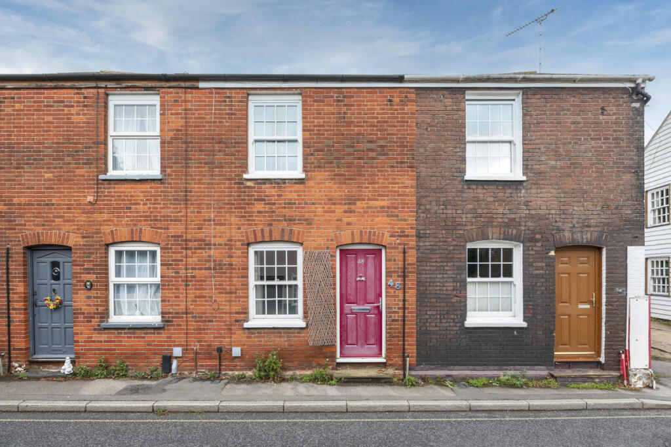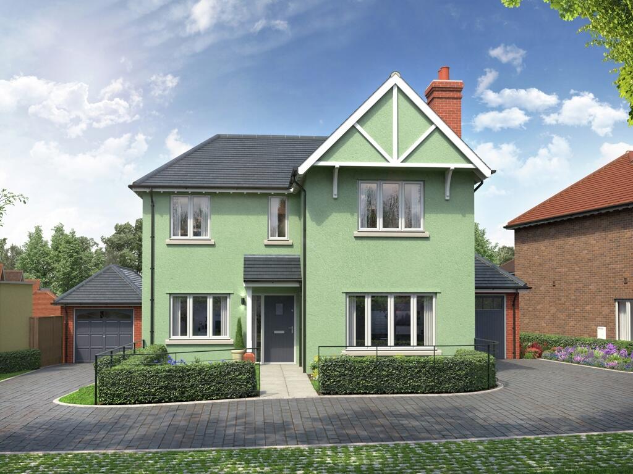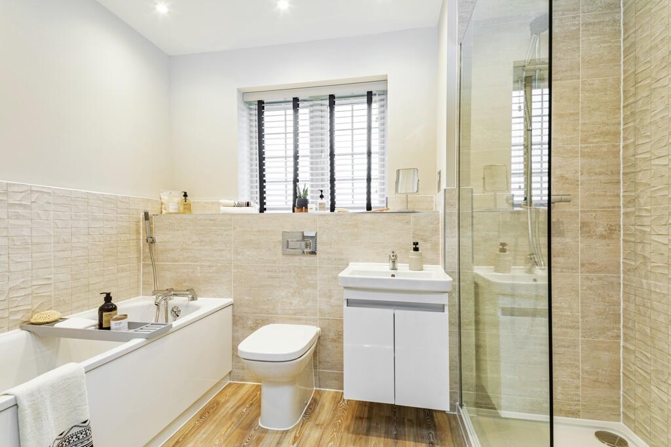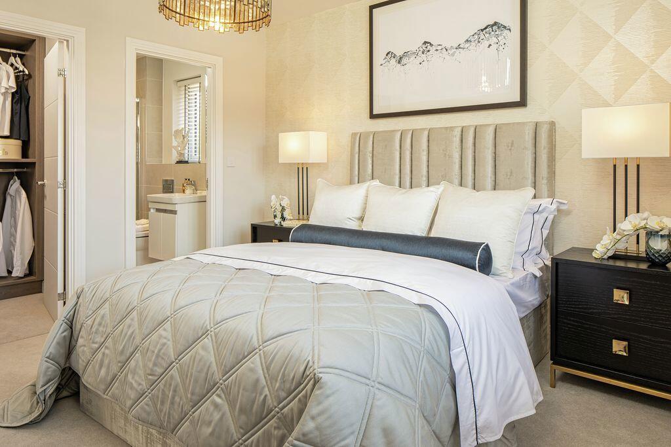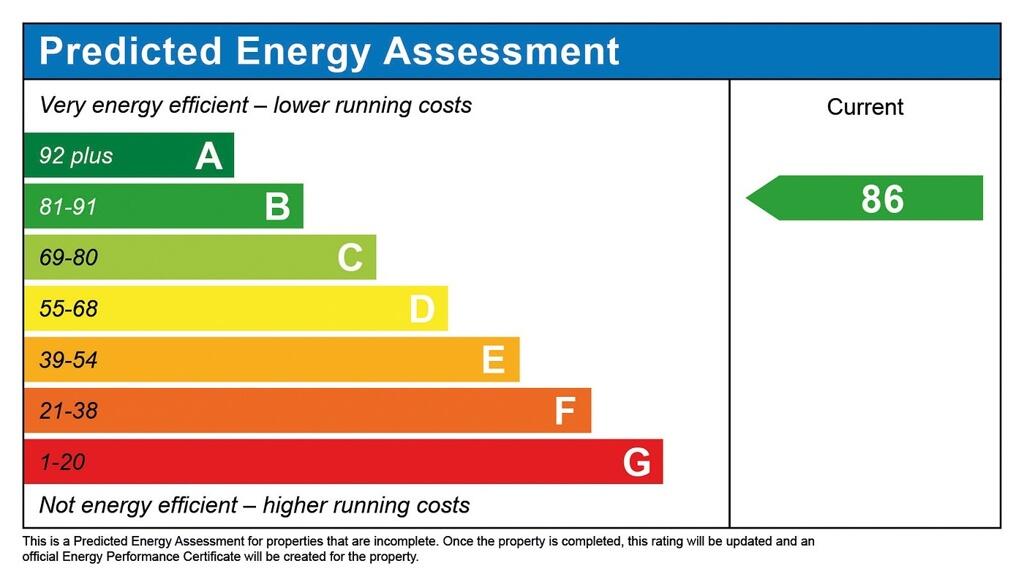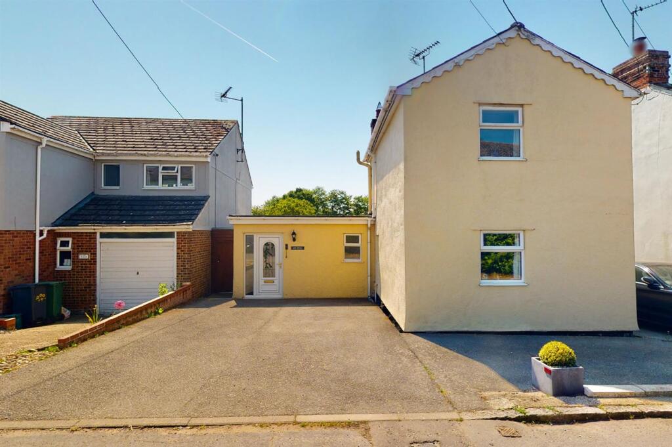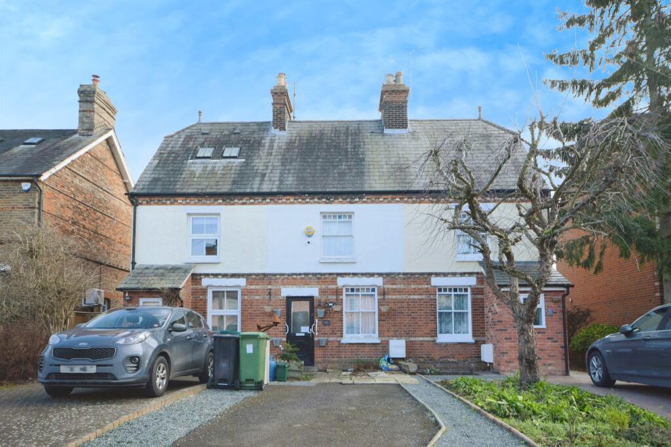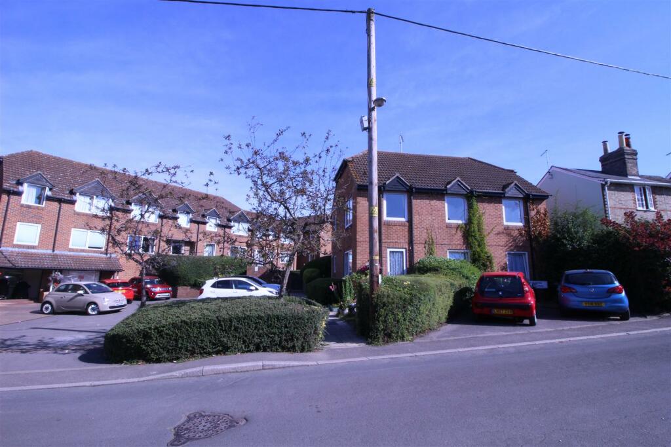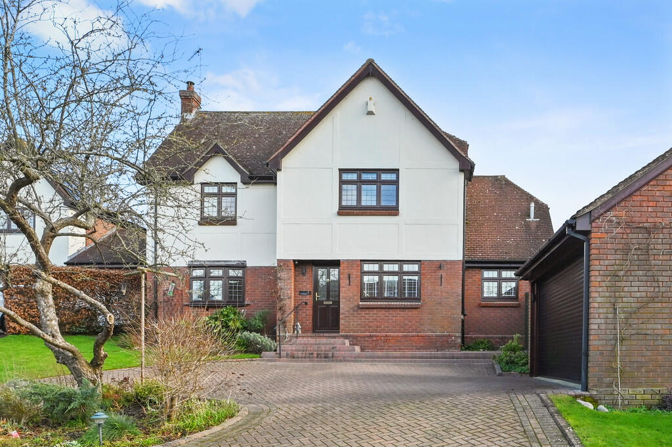Doughton Road (off, Coggeshall Road), Kelvedon CO5 9NX
For Sale : GBP 839950
Details
Bed Rooms
5
Property Type
Detached
Description
Property Details: • Type: Detached • Tenure: N/A • Floor Area: N/A
Key Features: • Open plan kitchen/family room with two sets of patio doors • Separate dining room • Separate sitting room • Separate utility • Storage space throughout • WC on ground floor • En suite and dressing room to bedroom 1 • En suite and fitted wardrobe to bedroom 2 • Fitted wardrobe to bedroom 3 • Four-piece family bathroom
Location: • Nearest Station: N/A • Distance to Station: N/A
Agent Information: • Address: Doughton Road (off, Coggeshall Road), Kelvedon CO5 9NX
Full Description: The Grange - 5 bedroom detached house with garageThe Grange offers all the room you need for a growing family.The generous hallway leads to a separate sitting room and dining room allowing you to entertain elegantly with ease.Could the open-plan kitchen/family room be a more casual space? With generous proportions, it’s easy to adapt this area as your needs change. Two sets of patio doors extend the space further. Look forward to fun family times or barbeques with friends.A separate utility, WC and storage cupboards make practical use of every space.There are five bedrooms on the first floor. Both bedrooms 1 and 2 include stylish en suites, with the larger of the two also including a private dressing area. You’ll be the envy of all your friends. Perhaps adapt one of the rooms to create a home office, tv lounge or playroom.A luxurious family bathroom completes this floor.Are you looking for Part Exchange*? or Assisted Move*? or ask about the Deposit Unlock*scheme. Talk to our Sales Consultants today.*Terms and conditions apply. Tenure: FreeholdService charge: Approx. £184.19/annumCouncil Tax band prediction: D/E (based on current rate for properties on Coggeshall Road)
Location
Address
Doughton Road (off, Coggeshall Road), Kelvedon CO5 9NX
City
Coggeshall Road)
Features And Finishes
Open plan kitchen/family room with two sets of patio doors, Separate dining room, Separate sitting room, Separate utility, Storage space throughout, WC on ground floor, En suite and dressing room to bedroom 1, En suite and fitted wardrobe to bedroom 2, Fitted wardrobe to bedroom 3, Four-piece family bathroom
Legal Notice
Our comprehensive database is populated by our meticulous research and analysis of public data. MirrorRealEstate strives for accuracy and we make every effort to verify the information. However, MirrorRealEstate is not liable for the use or misuse of the site's information. The information displayed on MirrorRealEstate.com is for reference only.
Real Estate Broker
Cala Homes North Counties
Brokerage
Cala Homes North Counties
Profile Brokerage WebsiteTop Tags
Likes
0
Views
10
Related Homes
