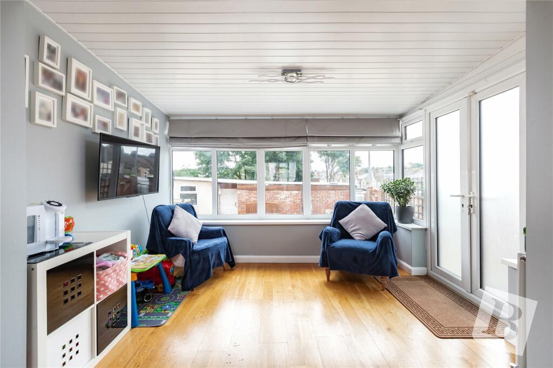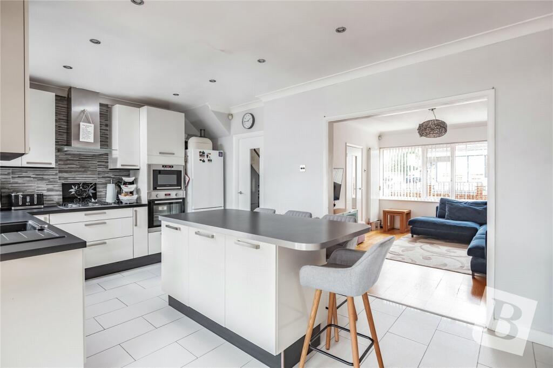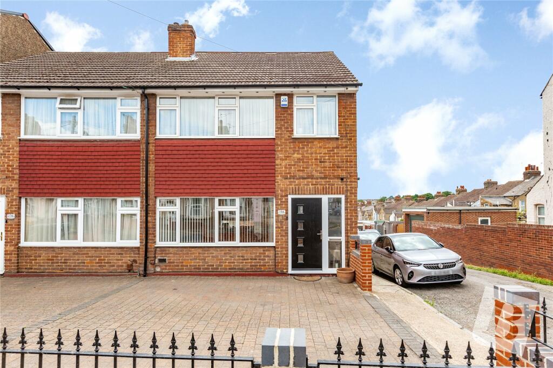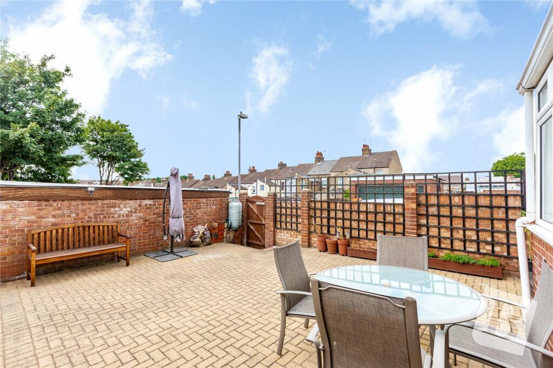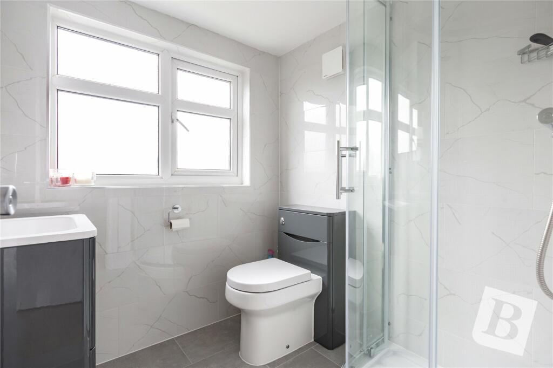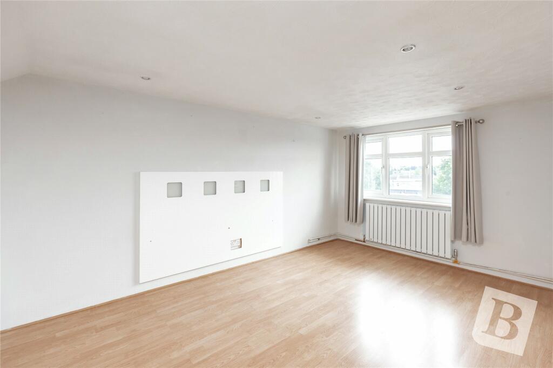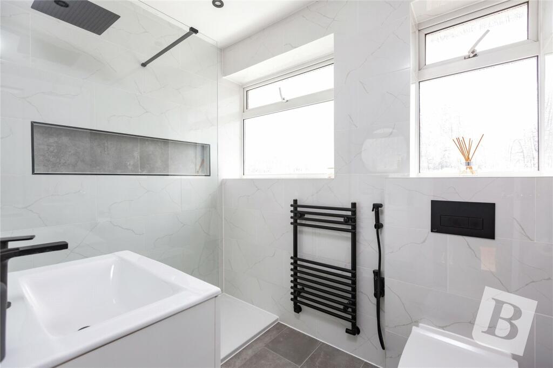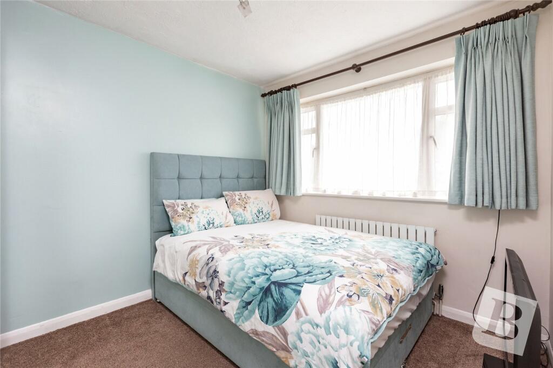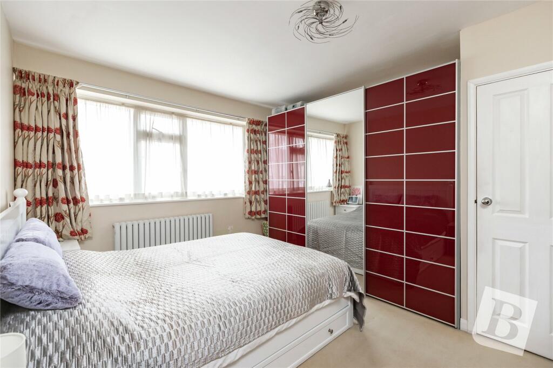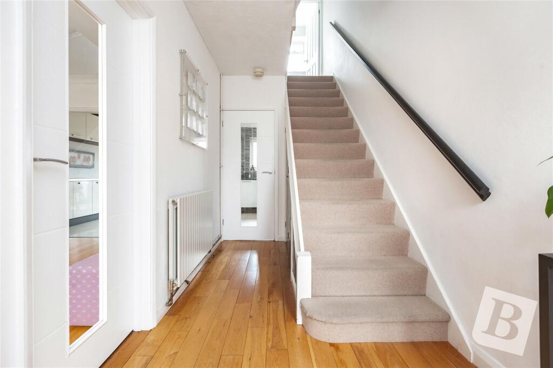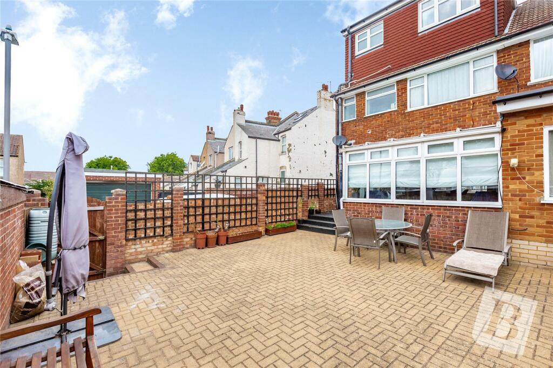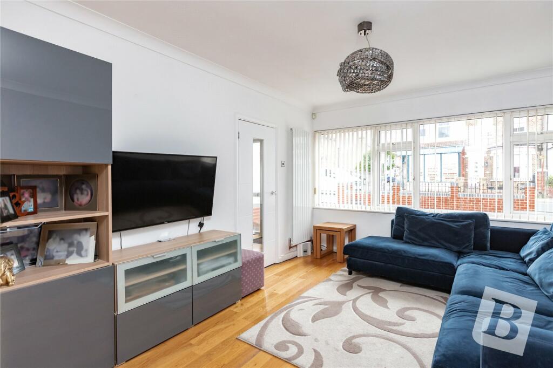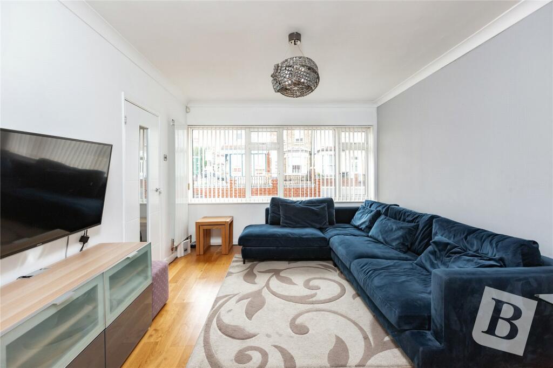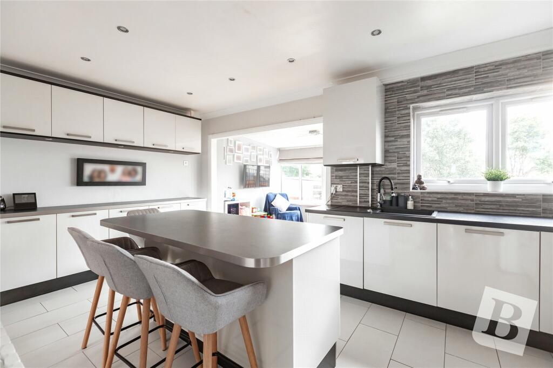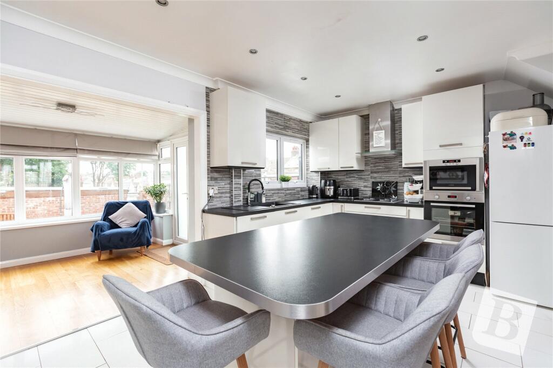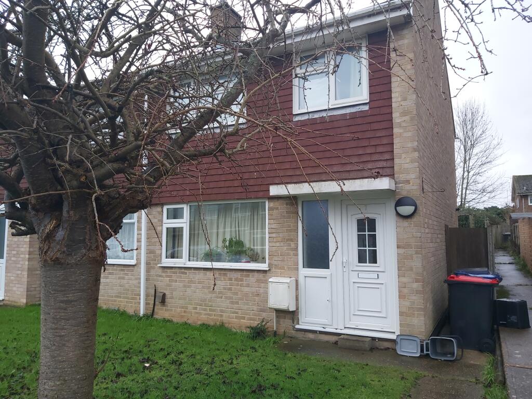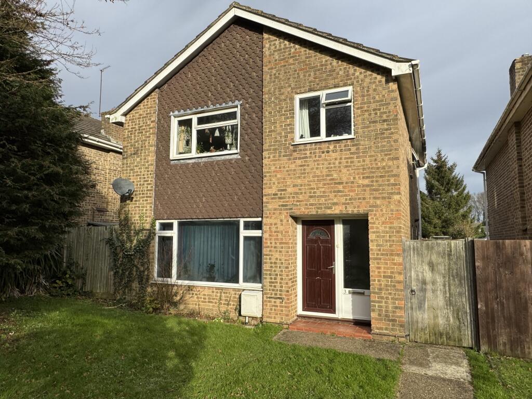Dover Road East, Gravesend, Kent, DA11
For Sale : GBP 400000
Details
Bed Rooms
4
Bath Rooms
2
Property Type
Semi-Detached
Description
Property Details: • Type: Semi-Detached • Tenure: N/A • Floor Area: N/A
Key Features: • 1,194 sq.ft of living space • Two bathrooms • Large kitchen/diner • Garden room • Good size bedrooms • Low maintenance rear garden • Built in wardrobes • Off road parking to the front
Location: • Nearest Station: N/A • Distance to Station: N/A
Agent Information: • Address: 172-173 Parrock Street, Gravesend, DA12 1EY
Full Description: *** Guide Price £400,000 to £425,000 ***This family home boasts 1,194 sq.ft of living space across three floors and is sure to impress all viewers with the quality finish.Additional benefits to note include a large kitchen/diner, selection of built in appliances, garden room, good size bedrooms, two bathrooms, built in wardrobes, low maintenance rear garden and off road parking to the front.Located within 1.2 miles of Gravesend town centre, where you will find a selection of schooling, shopping and social amenities, together with a high speed rail service into London St. Pancras.Properties of this quality are in high demand, so we therefore recommend an early viewing.Entrance HallStairs to first floor, radiator, door to kitchen/diner, door to living room.Living Room13' 8" x 10' 10"Double glazed window, radiator, open to kitchen/diner.Kitchen/Diner17' 3" x 9' 10"Range of wall and base units, single drainer sink unit, integrated oven with grill, gas hob, integrated dishwasher and built in washing machine, central island, double glazed window, open to garden room, boiler.Garden Room11' 4" x 8' 5"Brick base with UPVC, double doors leading to the garden.First FloorBedroom 212' 10" x 11' 0"Double glazed window, radiator, storage cupboard.Bedroom 310' 10" x 9' 0"Double glazed window, radiator.Bedroom 47' 1" x 6' 0"Double glazed window, radiator.Family BathroomTwo double glazed windows, double shower cubicle with rain head, wash hand basin, wc, heated towel rail.Second FloorBedroom 118' 10" x 9' 0"Double glazed window, radiator, built in wardrobes, door to en suite.En Suite Shower RoomDouble glazed window, wash hand basin, wc, shower cubicle.Front GardenBlock paved driveway with brick wall frontage.Rear GardenPaved with a rear access gate, brick wall surround.TenureFreehold.Council TaxBand D.BrochuresParticulars
Location
Address
Dover Road East, Gravesend, Kent, DA11
City
Kent
Features And Finishes
1,194 sq.ft of living space, Two bathrooms, Large kitchen/diner, Garden room, Good size bedrooms, Low maintenance rear garden, Built in wardrobes, Off road parking to the front
Legal Notice
Our comprehensive database is populated by our meticulous research and analysis of public data. MirrorRealEstate strives for accuracy and we make every effort to verify the information. However, MirrorRealEstate is not liable for the use or misuse of the site's information. The information displayed on MirrorRealEstate.com is for reference only.
Related Homes






Miramont de Guyenne, Lot et Garonne, Nouvelle-Aquitaine, France
For Sale: EUR286,200


