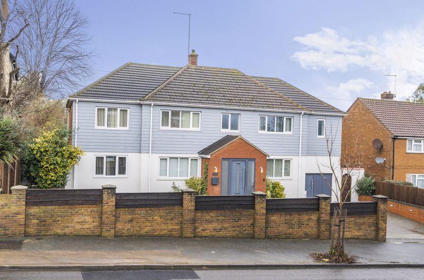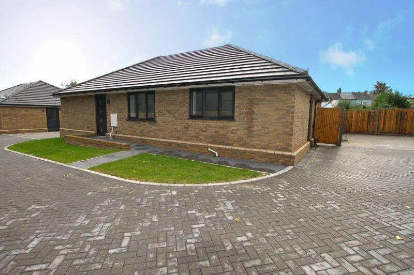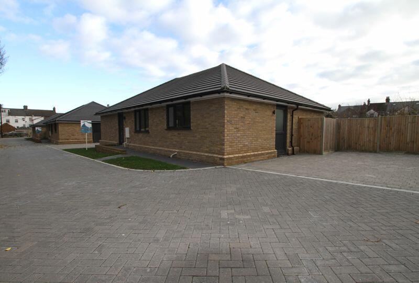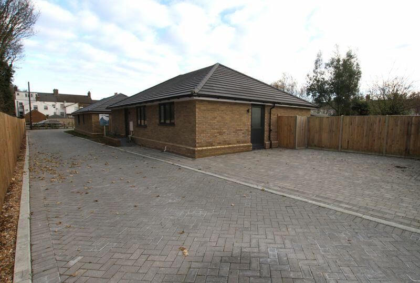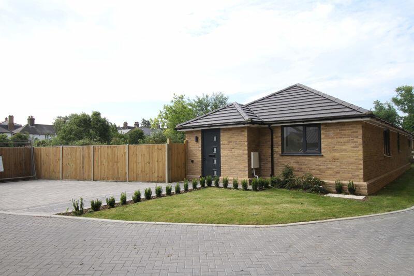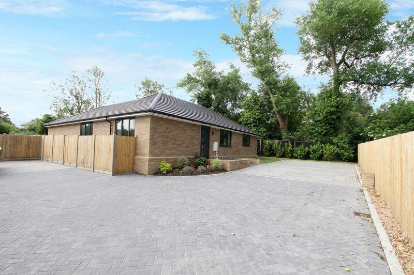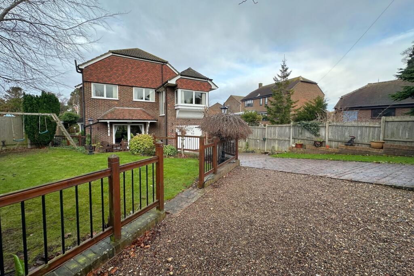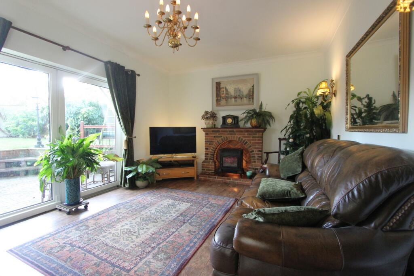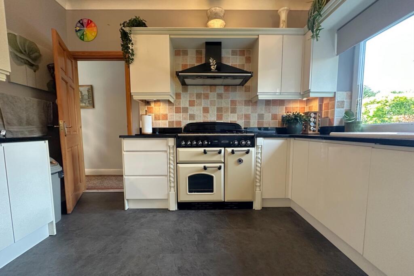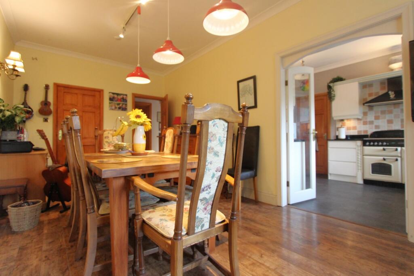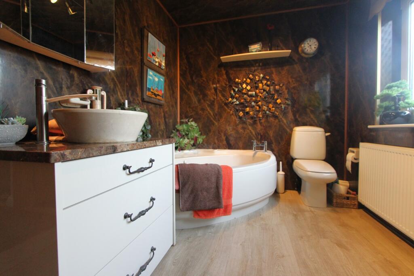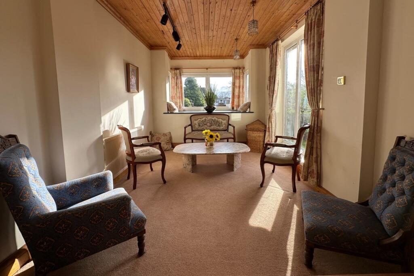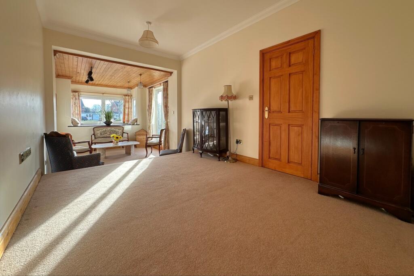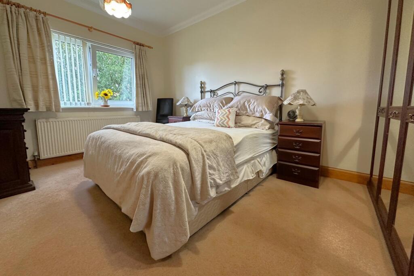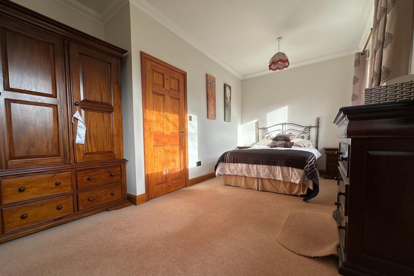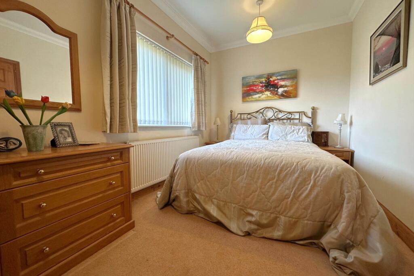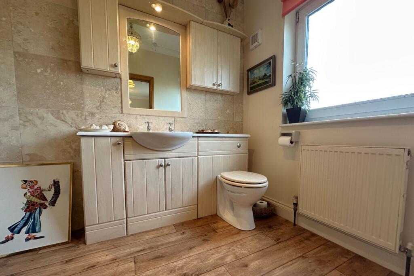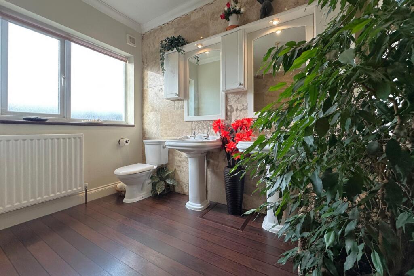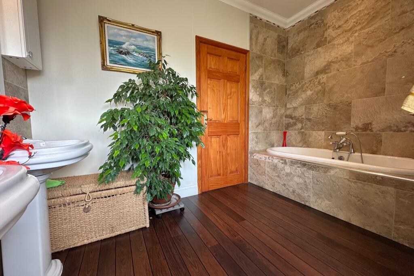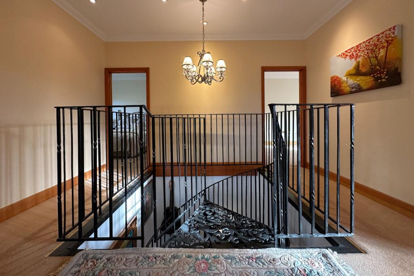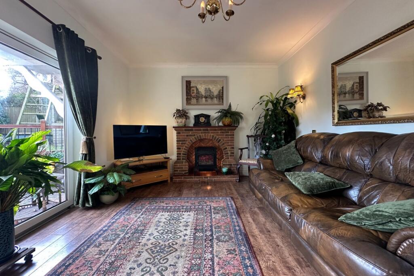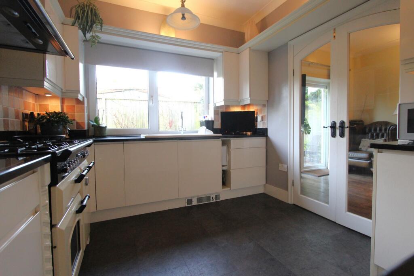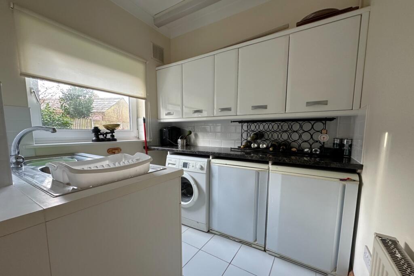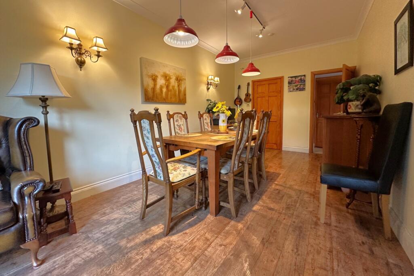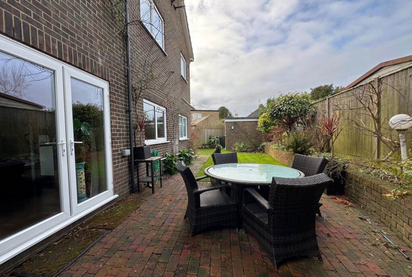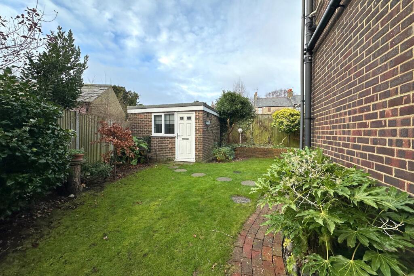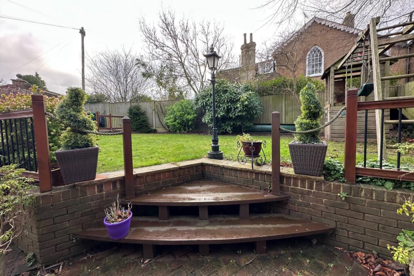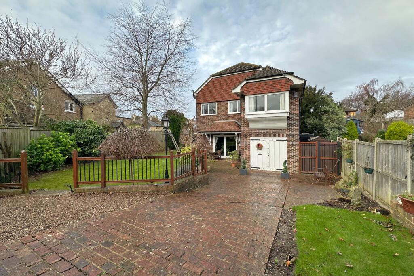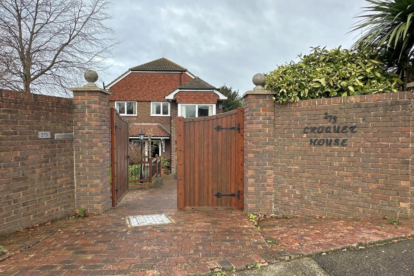Dover Road, Walmer, CT14
For Sale : GBP 750000
Details
Bed Rooms
4
Bath Rooms
3
Property Type
Detached
Description
Property Details: • Type: Detached • Tenure: N/A • Floor Area: N/A
Key Features: • Individually Designed Detached Home • Offering Four Double Bedrooms • Gated Driveway and Garage • Rear Enclosed Garden • Versatile Accommodation • Secluded Setting • Double Glazed • Gas Fired Central Heating • Separate Utility Room • Awaiting EPC Rating
Location: • Nearest Station: N/A • Distance to Station: N/A
Agent Information: • Address: 4 West Street, Deal, CT14 6AE
Full Description: Jenkinson Estates are pleased to bring to the market this individually designed detached home on Dover Road, Walmer. Nestled behind double gates and accessed via a paved driveway, this property really must be viewed and offers spacious, versatile accommodation. Accessed into an entrance hallway which leads to the entire of the ground floor space including the sitting room, separate dining room that is completed with double doors that opens to the kitchen and a pair of sliding doors which leads to the rear garden. The ground floor continues with the family bathroom, separate utility room and access to the garage. The first floor, accessed via a spiral staircase that opens onto a galleried landing and offers four bedrooms, an additional family bathroom and a W.C located off a rear bedroom. Another bedroom is currently used as an additional reception room and offers views across the front garden. Externally the property offers a paved driveway, front garden which has been landscaped to offer a lawn area, side and rear garden. The rear garden has a patio seating area and the addition of a brick built building, which is currently being used as a studio and is double glazed with electrics. All viewings are strictly by appointment via the Sole Agent Jenkinson Estates. Council Tax Band FEntrance Via;HallwaySitting Room: 17'5" x 12'3" (5.31m x 3.73m)Dining Room: 18'7" x 9'7" (5.66m x 2.92m)Kitchen: 11'5" x 9'3" (3.48m x 2.82m)Utility Room: 7'7" x 7'1" (2.31m x 2.16m)Bathroom: 11'0" x 7'4" (3.35m x 2.24m)First Floor LandingReception / Bedroom: 25'9" x 9'8" (7.85m x 2.95m)Bedroom: 17'6" x 11'5" (5.33m x 3.48m)Bedroom: 14'1" x 8'4" (4.29m x 2.54m)Ajoining W.C.: 8'3" x 6'2" (2.51m x 1.88m)Family Bathroom: 10'9" x 9'5" (3.28m x 2.87m)Front and Rear GardensDrivewayGarage: 19'1" x 9'8" (5.82m x 2.95m)Outbuilding: 14'3" x 9'2" (4.34m x 2.79m)BrochuresParticulars
Location
Address
Dover Road, Walmer, CT14
City
Walmer
Features And Finishes
Individually Designed Detached Home, Offering Four Double Bedrooms, Gated Driveway and Garage, Rear Enclosed Garden, Versatile Accommodation, Secluded Setting, Double Glazed, Gas Fired Central Heating, Separate Utility Room, Awaiting EPC Rating
Legal Notice
Our comprehensive database is populated by our meticulous research and analysis of public data. MirrorRealEstate strives for accuracy and we make every effort to verify the information. However, MirrorRealEstate is not liable for the use or misuse of the site's information. The information displayed on MirrorRealEstate.com is for reference only.
Real Estate Broker
Jenkinson Estates, Deal
Brokerage
Jenkinson Estates, Deal
Profile Brokerage WebsiteTop Tags
Likes
0
Views
8
Related Homes
