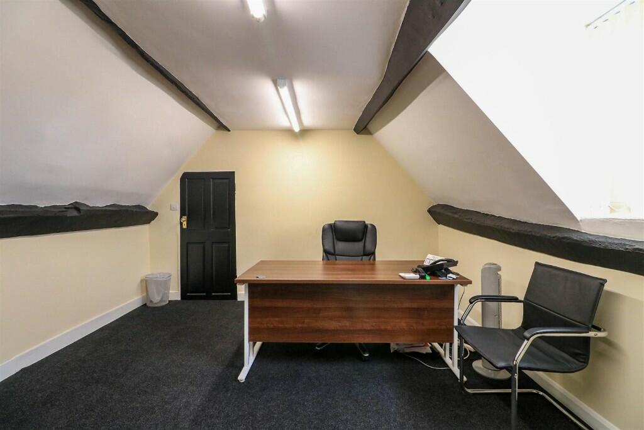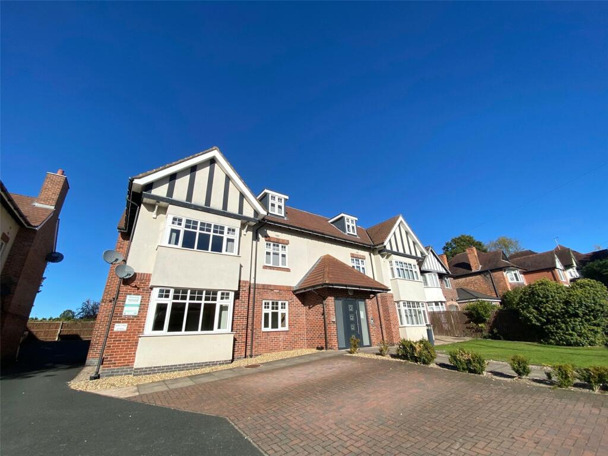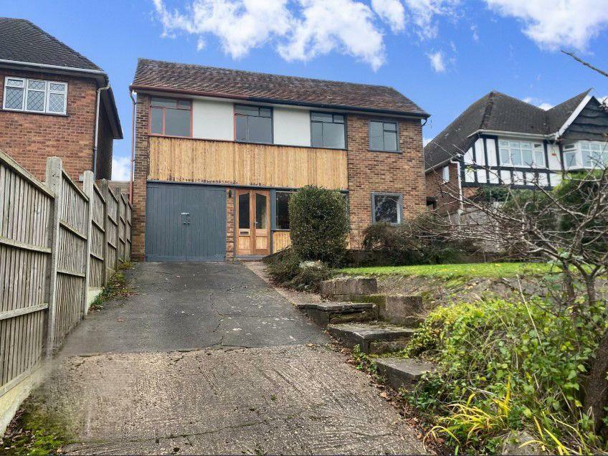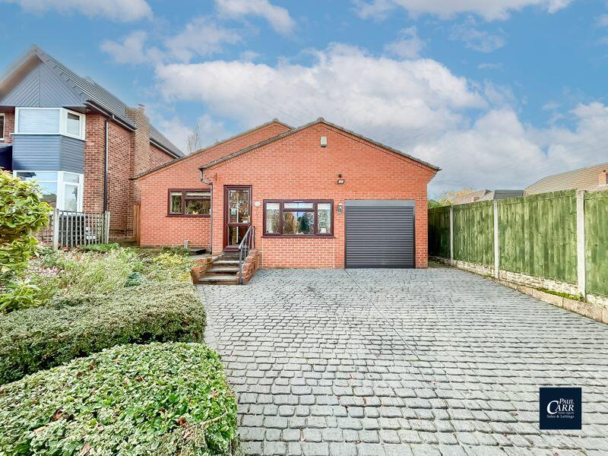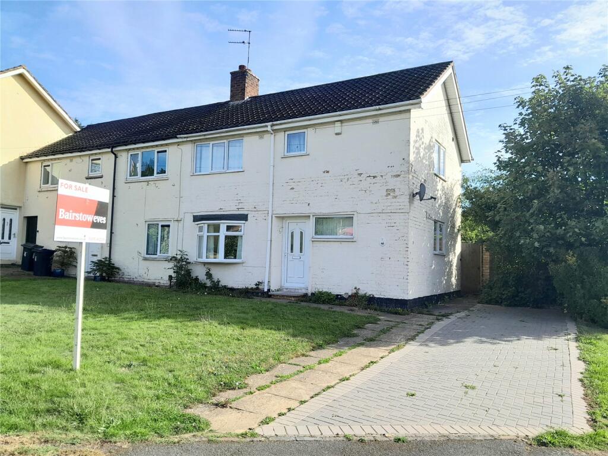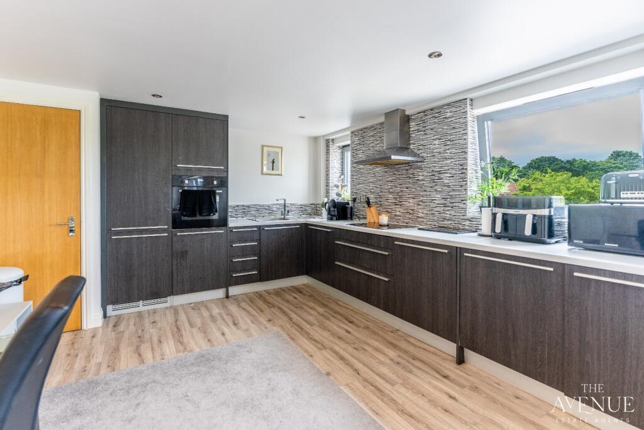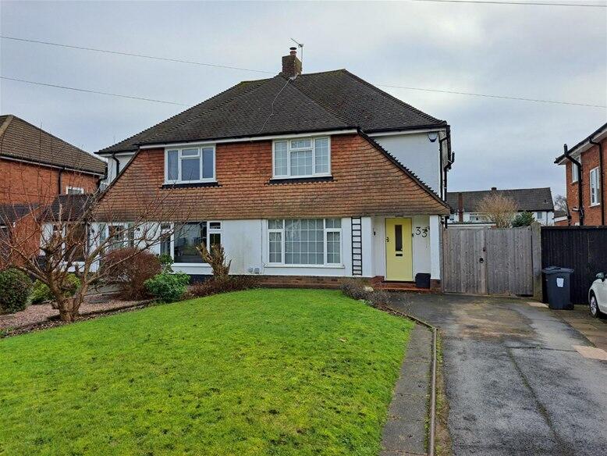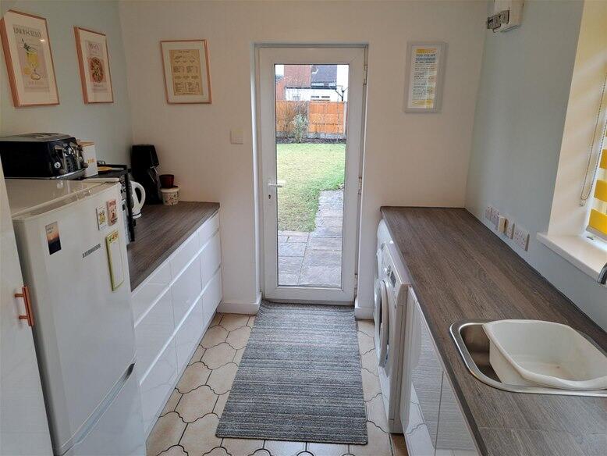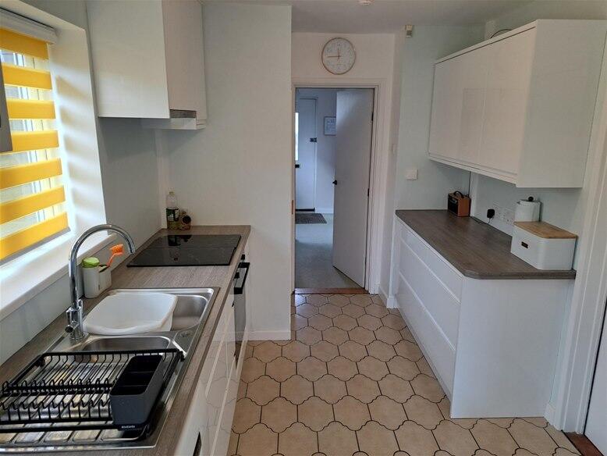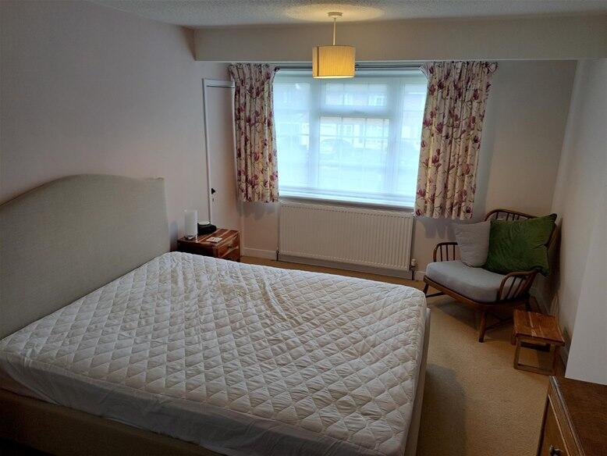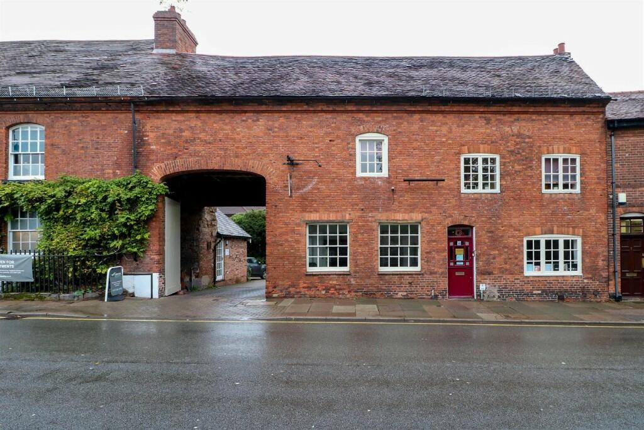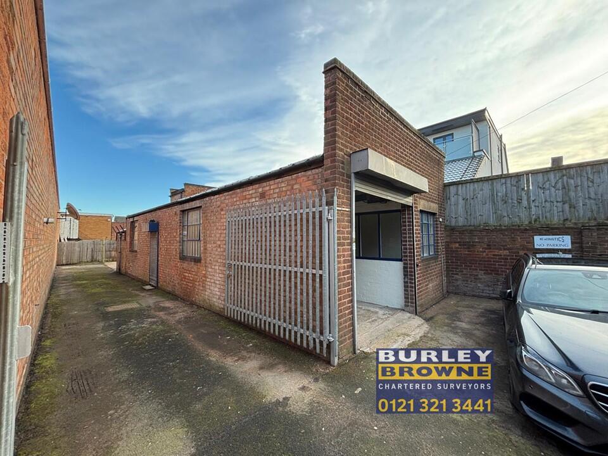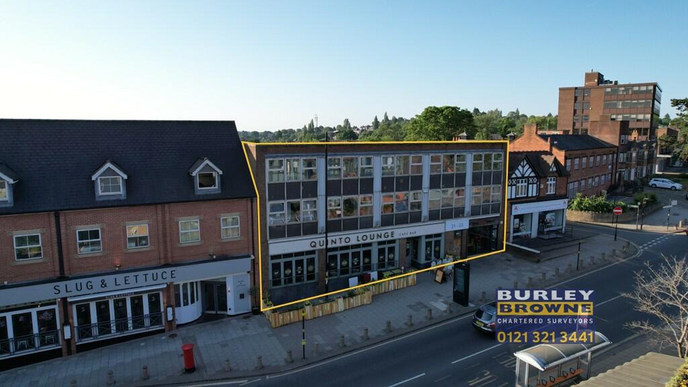Dower Road, Four Oaks, Sutton Coldfield, B75
Rentable : GBP 1550
Details
Bed Rooms
3
Bath Rooms
1
Property Type
Semi-Detached
Description
Property Details: • Type: Semi-Detached • Tenure: N/A • Floor Area: N/A
Key Features: • 3 Bedrooms • 2 Reception rooms • Kitchen • Bathroom, separate wc • Rear garden, garage • Deposit required £1,788 • Minimum annual income required £46,500
Location: • Nearest Station: N/A • Distance to Station: N/A
Agent Information: • Address: 3B Mere Green Road, Sutton Coldfield, B75 5BL
Full Description: A very well presented and extended traditional semi detached in this popular location which must be viewed internally to be fully appreciatedLOCATION The property is situated on Dower Road close to its junction with Jordan Close and is ideally positioned within walking distance of local schools, public transport facilities and amenities. In more detail the accommodation comprises:FRONT GARDEN Being well set back from the road and having a large lawned fore garden, there is a tarmacadam driveway to side with double gates leading to detached rear garage.CANOPY PORCH Having an obscure glazed front door leading to reception hall.RECEPTION HALL Having central heating radiator, side facing double glazed window and stairs to first floor.FRONT LOUNGE 15’8” x 12’4” Having front facing double glazed window, central heating radiator, tiled fireplace with coal effect electric fire and door leading to extended rear reception room.EXTENDED REAR RECEPTION ROOM 19’6” x 9’9” Having rear facing double glazed window, central heating radiator and doors leading to front lounge and extended kitchen.EXTENDED KITCHEN 20’8” x 7’8” max Having a comprehensive and matching range of white wall and base units with worktops over incorporating a stainless steel double drainer sink unit, oven with induction hob and Bosch extractor fan over, dishwasher, fridge freezer, washing machine and dryer, Worcester central heating boiler, two side facing double glazed windows, double glazed door to rear, central heating radiator, tiled floor and storage cupboard.FIRST FLOORLANDING Having side facing double glazed window and loft access.BEDROOM ONE 15’3” x 10’ max Having front facing double glazed window, central heating radiator and over stairs cupboard.BEDROOM TWO 10’ x 10’7” Having rear facing double glazed window, central heating radiator, pedestal wash basin and storage cupboard.BEDROOM THREE 11’5” x 7’5” approximate measurements Having front facing double glazed window and central heating radiator.BATHROOM Having bath with shower over, pedestal wash basin, chrome effect heated towel rail, tiled floor with electric underfloor heating, central heating radiator and side facing obscure double glazed window.SEPARATE WC Having low flush wc, tiled floor with electric underfloor heating and side facing obscure glazed window.OUTSIDEREAR GARDEN A gardener is included within the rental and there is a patio area which in turn leads to a lawned area with fencing, borders and shrubs. There is an outside tap, side access and door leading to detached rear garage.RENTThe property is available to rent at £1,550 per calendar month. The deposit required is £1,788.Minimum annual income to rent this property is £46,500. Bills are not included.AVAILABLEThe property is available immediately for a twelve month period on an unfurnished basis. This property is available for a maximum number of 4 tenants.This property is not available to smokers. Pets considered.COUNCIL TAX BAND – DAgent’s note: Every care has been taken with the preparation of these Lettings Particulars but they are for general guidance only and complete accuracy cannot be guaranteed. If there is any point which is of particular importance, professional verification should be sought. The mention of any fixtures, fittings and/or appliances does not imply they are in full efficient working order as they have not been tested. All dimensions are approximate. Photographs are reproduced for general information and it cannot be inferred that any item shown is included in the let. These Lettings Particulars do not constitute a contract or part of a contract.
Location
Address
Dower Road, Four Oaks, Sutton Coldfield, B75
City
Sutton Coldfield
Features And Finishes
3 Bedrooms, 2 Reception rooms, Kitchen, Bathroom, separate wc, Rear garden, garage, Deposit required £1,788, Minimum annual income required £46,500
Legal Notice
Our comprehensive database is populated by our meticulous research and analysis of public data. MirrorRealEstate strives for accuracy and we make every effort to verify the information. However, MirrorRealEstate is not liable for the use or misuse of the site's information. The information displayed on MirrorRealEstate.com is for reference only.
Real Estate Broker
Harveys Estate Agents, Sutton Coldfield
Brokerage
Harveys Estate Agents, Sutton Coldfield
Profile Brokerage WebsiteTop Tags
3 Bedrooms 2 Reception rooms Kitchen BathroomLikes
0
Views
12
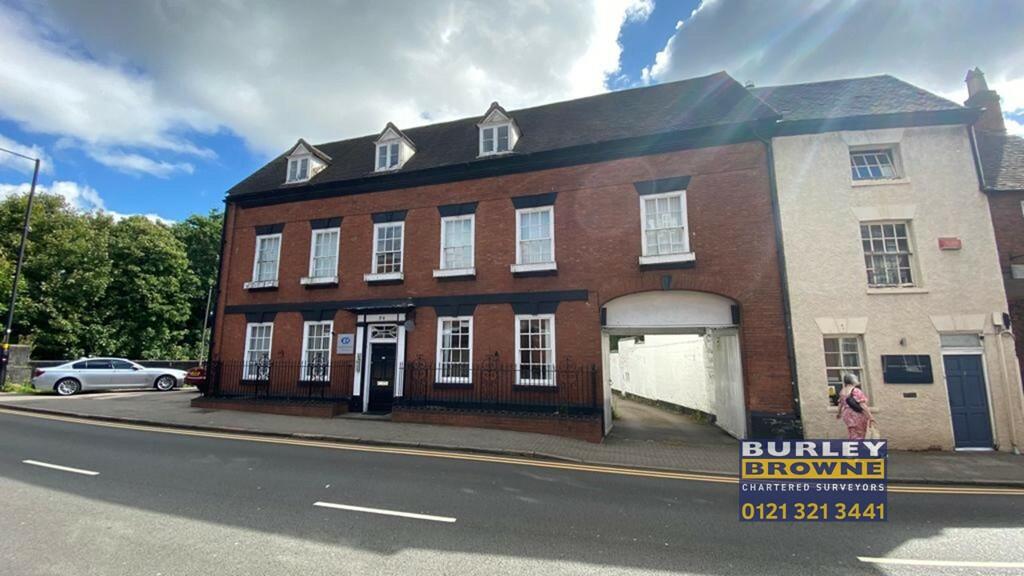
Charter House, 56 High Street, Sutton Coldfield, West Midlands, B72 1UJ
For Rent - GBP 1,042
View HomeRelated Homes
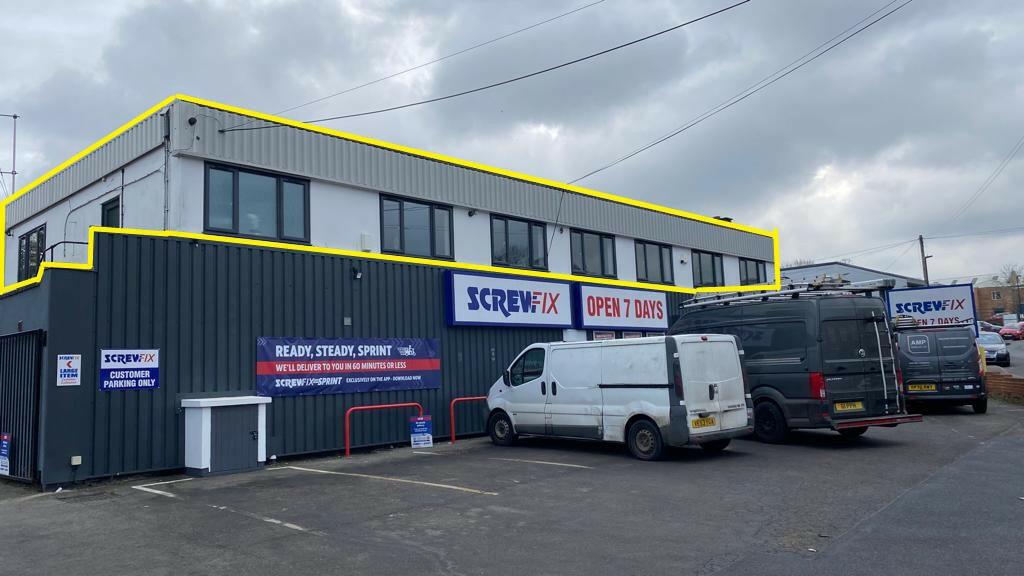
Unit 16a, Reddicap Trading Estate, Sutton Coldfield, West Midlands, B75 7BU
For Rent: GBP1,313/month
