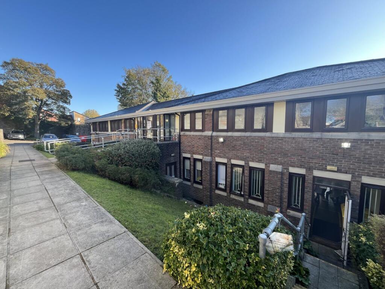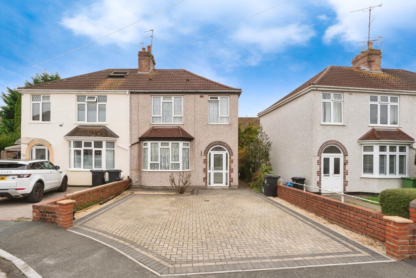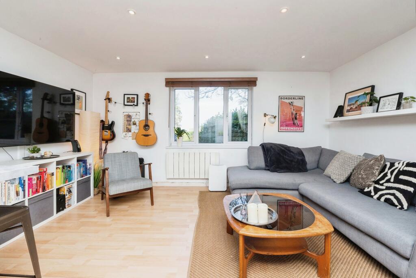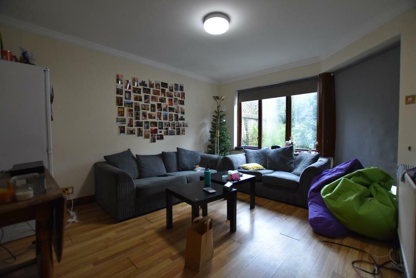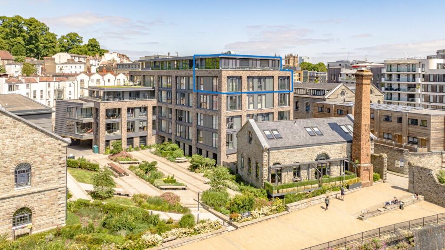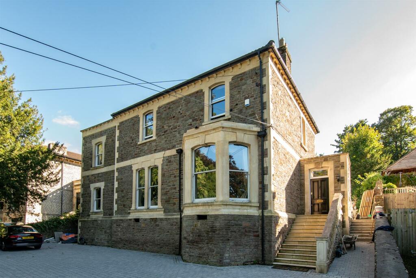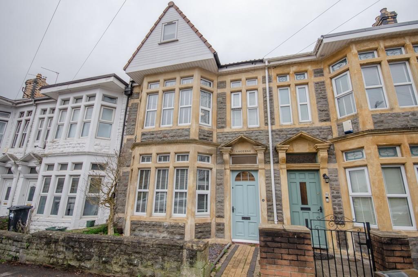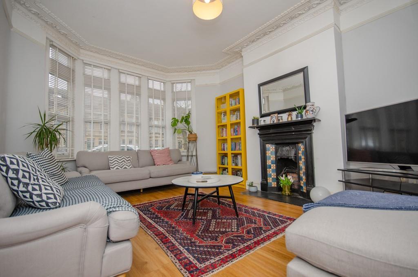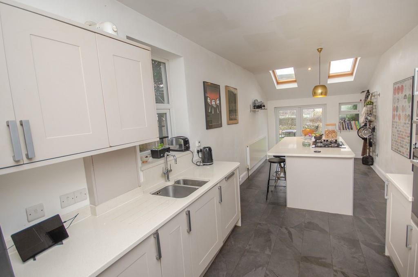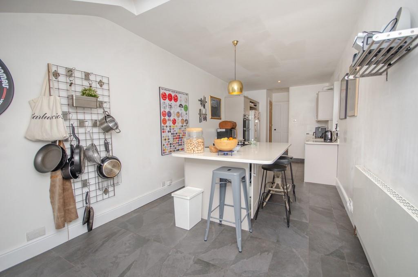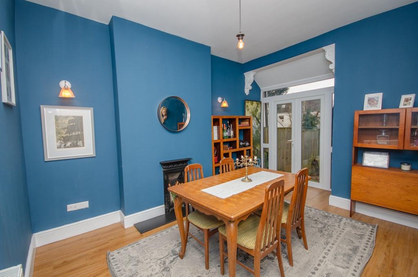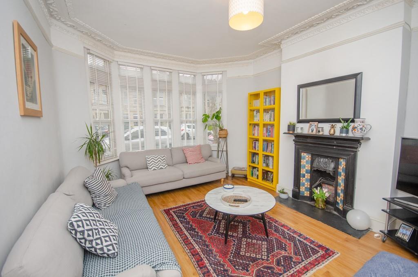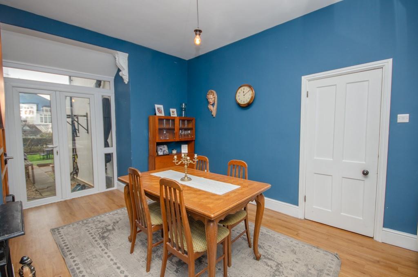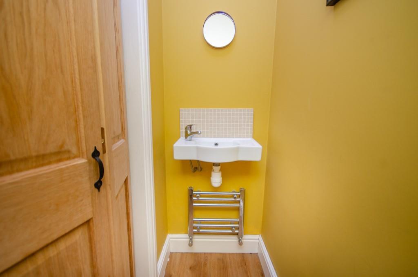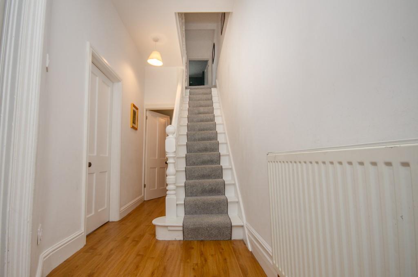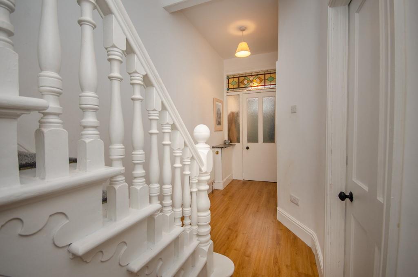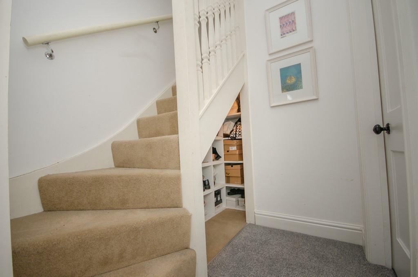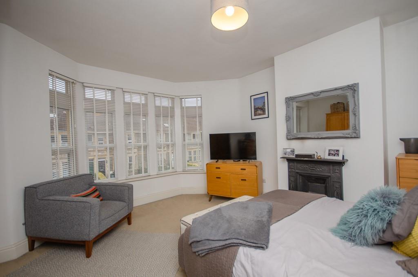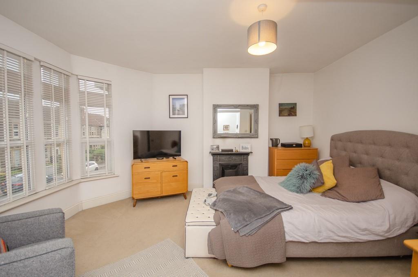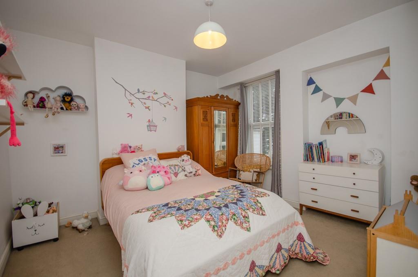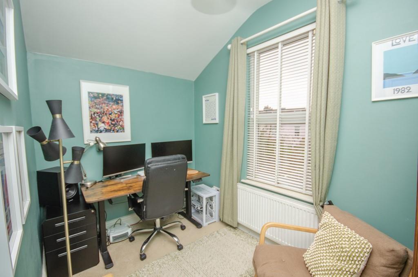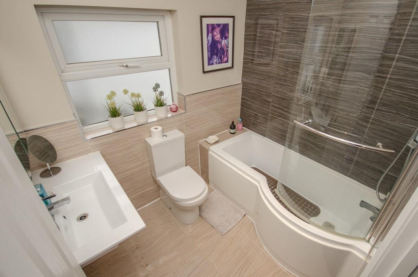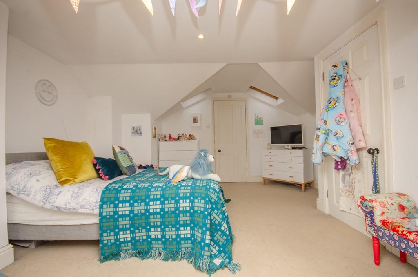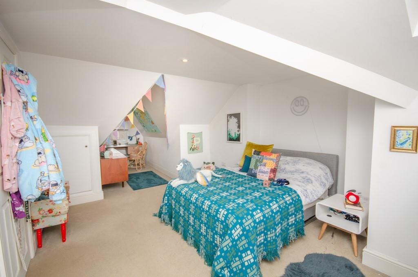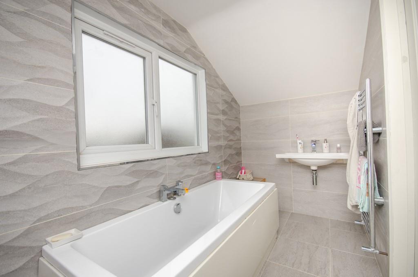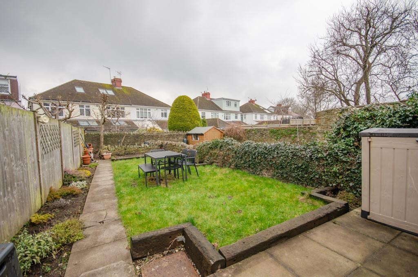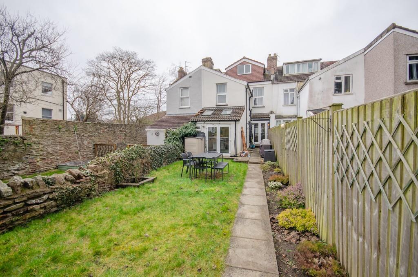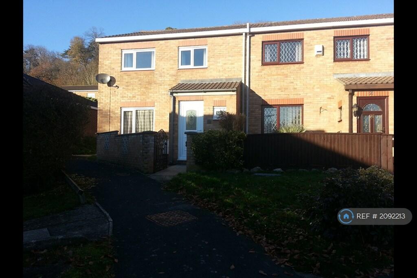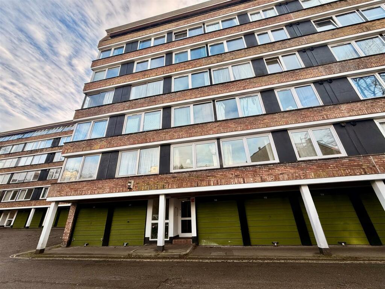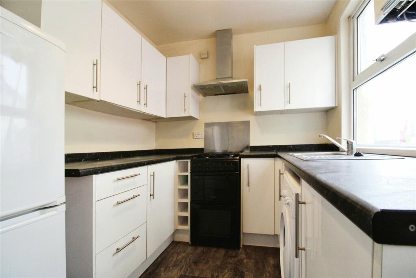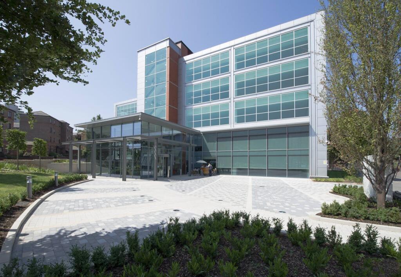Downend Road, Downend, Bristol, BS16 5EB
For Sale : GBP 485000
Details
Bed Rooms
4
Bath Rooms
2
Property Type
Terraced
Description
Property Details: • Type: Terraced • Tenure: N/A • Floor Area: N/A
Key Features: • Extended Victorian terrace • Beautiful accommodation over 3 floors • 4 bedrooms • Two receptions • Cloakroom • Stunning kitchen/b'fast room with Island • Family bathroom & en-suite • Many original style features • Front & rear gardens • Close to all amenities
Location: • Nearest Station: N/A • Distance to Station: N/A
Agent Information: • Address: 10 Badminton Road, Downend, Bristol, BS16 6BQ
Full Description: A beautifully presented extended Victorian terrace offering the perfect blend of modern with period features. Poitioned within walking distance to both Downend & Fishponds High Steets. Spaciuos accommodation over 3 floors which comprises: 4 bedrooms, 2 receptions, stunnong 28ft kitchen/b'fast room with Island, cloakroom, bathroom & en-suite. Good size lawn & patio rear garden.Description - Hunters Estate Agents, Downend are delighted to offer for sale this beautifully presented 4 bedroom extended Victorian double bay fronted home. The property offers a fantastic balance of light and space throughout and this character home still retains its traditional lay out which is displayed over three floors and makes the perfect family or professionals accommodation. Conveniently located within easy reach of Downend, Fishponds and Staple Hill high streets and with an array of shops, parks, amenities and schools in the local area. The popular Christchurch Infant and Junior schools are within catchment and is on the doorstep to the Red Bus Nursery which is rated outstanding by Ofsted. This four bedroom home benefits from quick and easy access to local transport links and motorways. The property in brief offers: entrance vestibule, hallway, cloakroom, lounge with feature open fireplace, dining room with French doors leading out into the garden, modern extended 28ft kitchen/breakfast room with Island/breakfast bar and French doors out to garden, To the first floor can be found three bedrooms and a modern family bathroom with over bath shower, a turning staircase rises to the second floor which consists of an impressive bedroom with en-suite bathroom. Externally the home offers an enclosed rear garden laid to lawn and patio and a courtyard frontage.Entrance Vestibule - Access via a hardwood door, coved /cornice ceiling, dado rail, gas meter, hardwood opaque glazed door with stained glass transom leading to hallway.Hallway - Double radiator, engineered oak floor, stairs rising to first floor, doors leading to: cloakroom, lounge, dining room and kitchen.Cloakroom - Positioned under stairs, close coupled W.C, wash hand basin, chrome heated towel radiator, tiled splash backs.Lounge - 4.72m (into bay) x 3.71m (15'6" (into bay) x 12'2" - UPVC double glazed bay window to front, coved/cornice ceiling, picture rail, engineered oak floor, double radiator, TV point, cast iron period style open fireplace with slate hearth.Dining Room - 4.60m (max) x 3.35m (15'1" (max) x 11'0") - Cast iron period style fireplace with slate hearth, engineered oak floor, double radiator, 2 wall lights, UPVC double glazed French doors out to rear garden.Kitchen/Breakfast Room - 8.76m (max) x 2.82m (28'9" (max) x 9'3") - UPVC double glazed window to side, 2 Velux windows to to rear roof void, opaque UPVC double glazed window to rear, tiled floor, LED downlighters, range of wall and base units, Quartz work tops, matching Island unt with breakfast bar, 1 1/2 stainless steel sink bowl unit with mixer tap, built in stainless steel double electric oven and 5 ring gas hob, integrated dishwasher and washing machine, space for American style fridge freezer, wall cupboard housing Worcester combination boiler, radiator, UPVC double glazed French doors leading out to rear garden.First Floor Acccommodation: - Landing - Spindled balustrade, under stair storage recess, built in cupboard, turning staircase rising to second floor, doors leading to bedrooms and bathroom.Bedroom One - 5.31m x 4.72m (into bay) (17'5" x 15'6" (into bay) - TWO UPVC double glazed windows to front (including bay), double radiator, cast iron period style fireplace.Bedroom Three - 3.78m x 3.43m (12'5" x 11'3") - UPVC double glazed window to rear, radiator.Bedroom Four - 2.95m x 2.92m (max) (9'8" x 9'7" (max)) - UPVC double glazed window to rear, radiator.Bathroom - Opaque UPVC double glazed window to side, Velux window to side roof void, white suite comprising: close coupled W.C, wall hung wash hand basin, shower bath, mains controlled shower over with drench head, part tiled walls, tiled floor, LED downlighters, extractor fan, chrome heated towel radiator.Second Floor Accommodation: - Landing - Velux window to rear roof void, soindled balustrade, door to bedroom.Bedroom Two - 7.47m (max) x 5.28m (max) (24'6" (max) x 17'4" (ma - UPVC double glazed window to front, dual aspect Velux windows, double radiator, 2 built in cupboards to eaves, door to en-suite.En-Suite Bathroom - Opaque UPVC double glazed window to rear, white suite comprising: panelled bath, close coupled W.C, wall mounted wash hand basin, tiled walls, chrome heated towel radiator, extractor fan.Outside: - Rear Garden - Laid to lawn, patio with matching paved pathway, plant/shrub borders, wood sleeper borders, water tap, outside light, enclosed by boundary stone wall and fencing.Front Garden - Area laid to slate chippings, brick paved pathway to entrance, enclosed by boundary stone wall.BrochuresDownend Road, Downend, Bristol, BS16 5EB
Location
Address
Downend Road, Downend, Bristol, BS16 5EB
City
Bristol
Features And Finishes
Extended Victorian terrace, Beautiful accommodation over 3 floors, 4 bedrooms, Two receptions, Cloakroom, Stunning kitchen/b'fast room with Island, Family bathroom & en-suite, Many original style features, Front & rear gardens, Close to all amenities
Legal Notice
Our comprehensive database is populated by our meticulous research and analysis of public data. MirrorRealEstate strives for accuracy and we make every effort to verify the information. However, MirrorRealEstate is not liable for the use or misuse of the site's information. The information displayed on MirrorRealEstate.com is for reference only.
Related Homes
