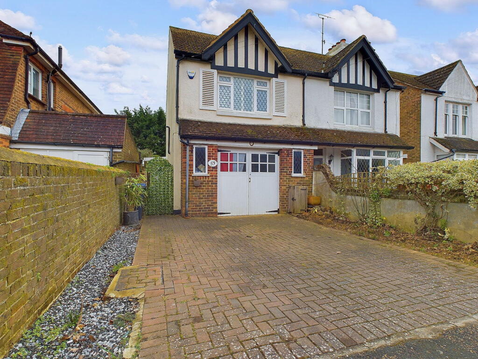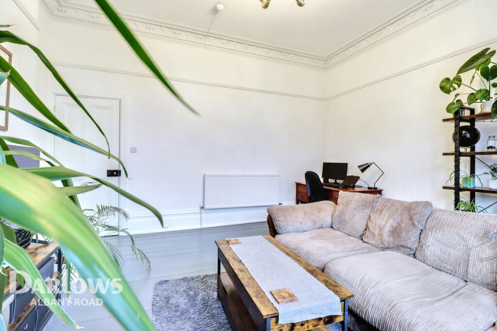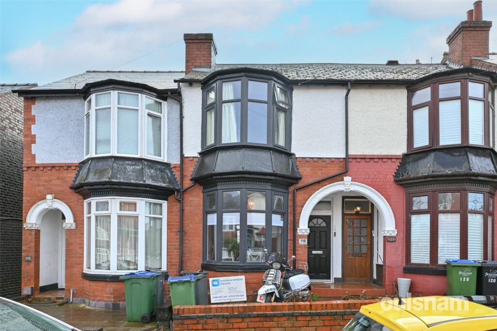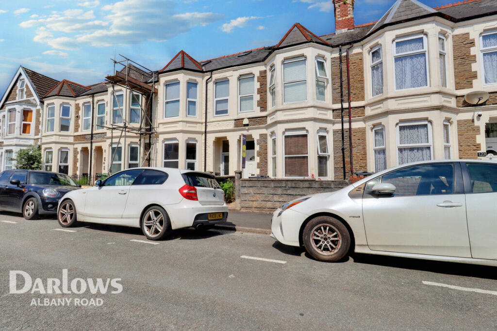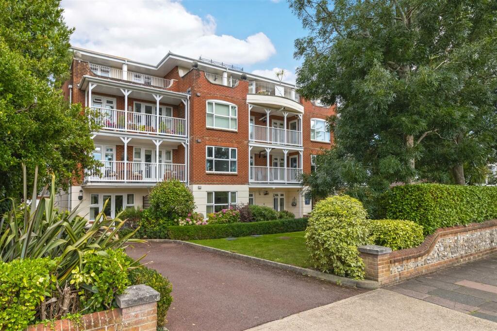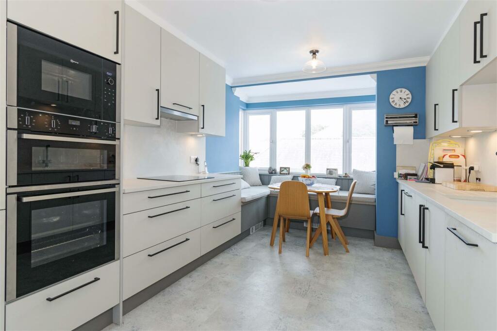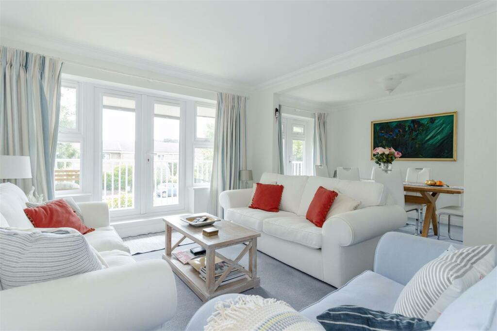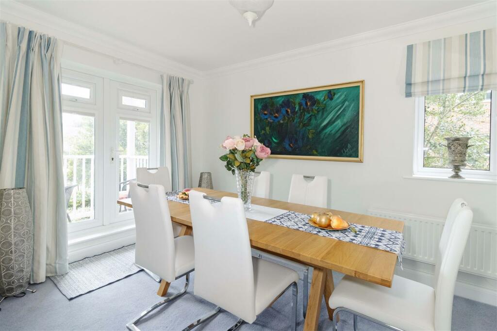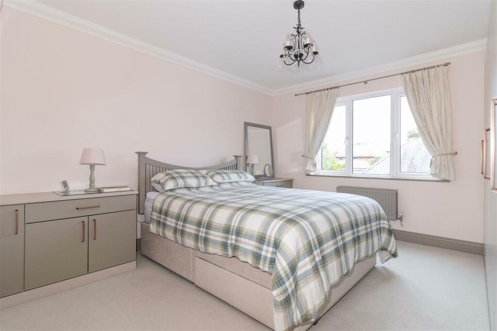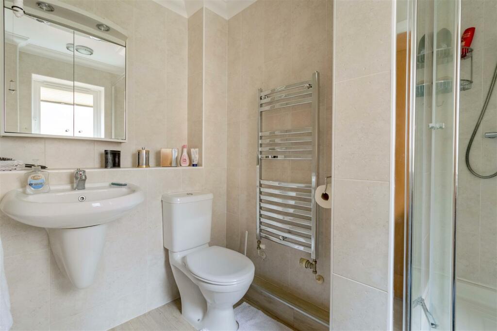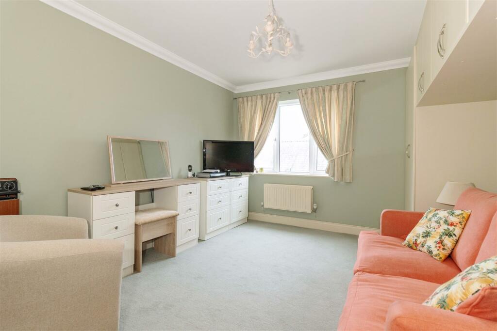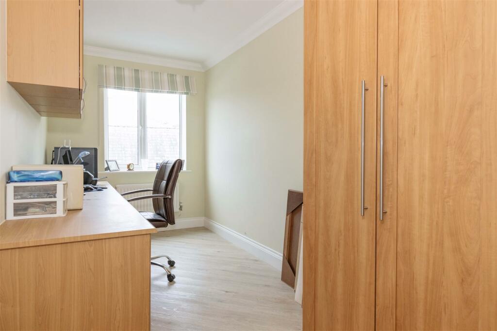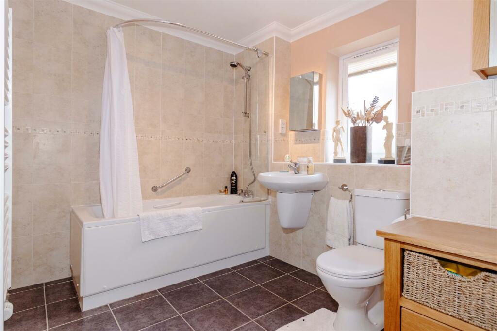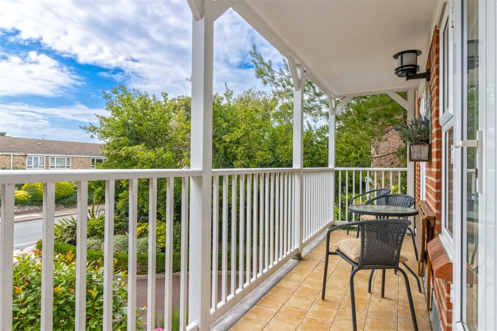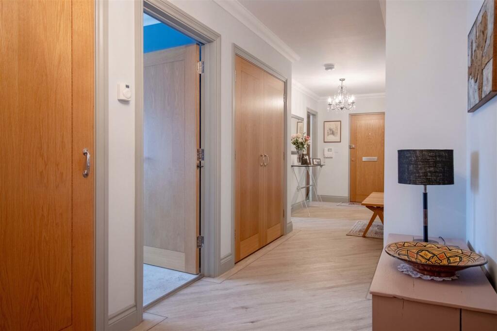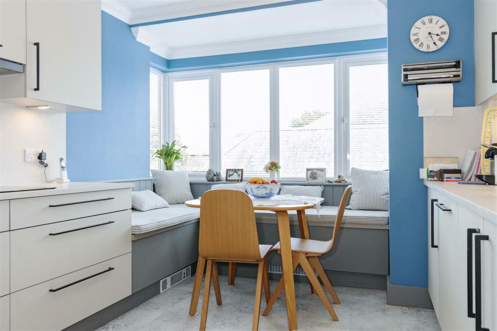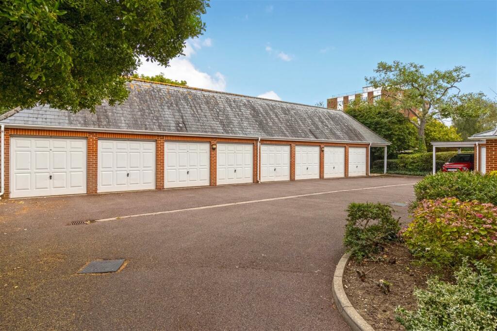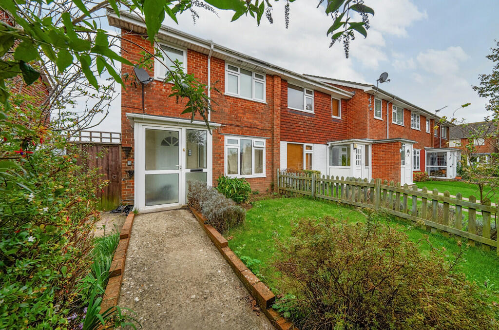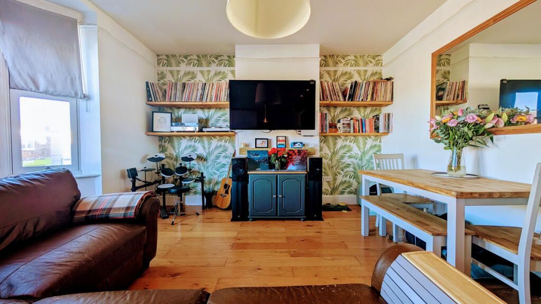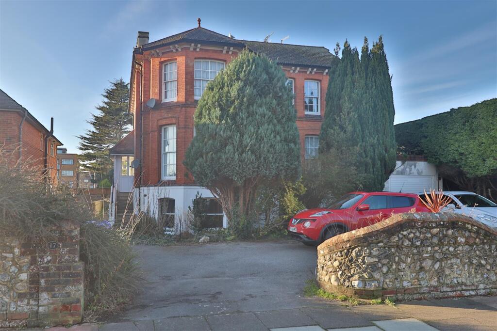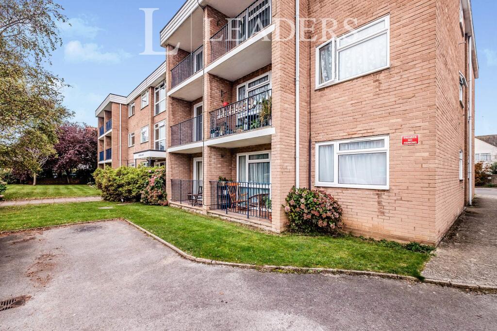Downview Road, Worthing
For Sale : GBP 525000
Details
Bed Rooms
3
Bath Rooms
2
Property Type
Apartment
Description
Property Details: • Type: Apartment • Tenure: N/A • Floor Area: N/A
Key Features: • First Floor Flat • Chain Free • Three Bedrooms • Garage • Ensuite to Bedroom One • EPC Rating - B • Open Plan Lounge/Diner • Council Tax Band - E • West Facing Balcony • Leasehold
Location: • Nearest Station: N/A • Distance to Station: N/A
Agent Information: • Address: 30 Guildbourne Centre, Worthing, West Sussex, BN11 1LZ
Full Description: Robert Luff & Co are delighted to offer to the market this stunning three bedroom first floor over 55's apartment built by Roffey Homes situated in this sought after West Worthing location close to local shops, facilities, the seafront, the town centre, bus routes and mainline station. Accommodation offers a large entrance hall, modern kitchen/breakfast room, open plan lounge/diner, three good sized bedrooms and a bathroom. Other benefits include a West facing balcony, an ensuite to bedroom one, ample storage throughout and a garage with remote control up and over door, power and light.Entrance Hallway - Video phone entry system. Thermostat control. Wood effect flooring. Radiator. Large utility cupboard with space for washing machine, tumble dryer and shelving. Further large cupboard housing combi boiler and water softener. Traditional coving.Kitchen/Breakfast Room - 5.43 max x 3.07 (17'9" max x 10'0") - A range of soft closing base and wall units with drawers and downlights. Built in basin with drainer. four ring electric Neff hob with extractor fan over. Neff fitted microwave, grill and split level oven. Built in fridge/freezer. Stone effect splashback. Traditional coving. Double glazed bay window with seating.Lounge/Diner - 6.05 max x 5.92 (19'10" max x 19'5") - Radiators. Traditional coving. Two sets of double glazed doors and windows leading onto a West facing balcony.Bedroom One - 4.64 to door x 3.59 (15'2" to door x 11'9") - Radiator. Fitted soft closing wardrobe and drawer units. Traditional coving. Double glazed window.Ensuite - 2.35 x 1.45 (7'8" x 4'9") - Shower cubicle with wall mounted shower and controls. Wash hand basin. WC. Tiled. Wall mounted heated towel rail. Mirror cabinet with lighting.Bedroom Two - 4.13 x 3.29 (13'6" x 10'9") - Radiator. Fitted wardrobes with over bed wall units. Traditional coving. Double glazed window.Bedroom Three - 4.92 x 1.98 (16'1" x 6'5") - Radiator. Fitted double wardrobe. Fitted desk, drawer and wall units. Traditional coving. Double glazed window.Bathroom - 3.29 x 3.28 (10'9" x 10'9") - Bath with rail, shower attachment, screen and curtain. Wash hand basin. WC. Shaver point. Part tiled. Traditional coving. Double glazed window.Balcony - West facing. Wooden balustrade enclosed.Garage - Remote control up and over door. Power and light.Tenure - Leasehold with 168 years remaining. Service charge of approximately £1760 every six months.BrochuresDownview Road, Worthing
Location
Address
Downview Road, Worthing
City
Downview Road
Features And Finishes
First Floor Flat, Chain Free, Three Bedrooms, Garage, Ensuite to Bedroom One, EPC Rating - B, Open Plan Lounge/Diner, Council Tax Band - E, West Facing Balcony, Leasehold
Legal Notice
Our comprehensive database is populated by our meticulous research and analysis of public data. MirrorRealEstate strives for accuracy and we make every effort to verify the information. However, MirrorRealEstate is not liable for the use or misuse of the site's information. The information displayed on MirrorRealEstate.com is for reference only.
Real Estate Broker
Robert Luff & Co, Worthing
Brokerage
Robert Luff & Co, Worthing
Profile Brokerage WebsiteTop Tags
Chain Free West Facing BalconyLikes
0
Views
14
Related Homes



Poplar Avenue, Edgbaston, Birmingham, West Midlands, B17
For Sale: GBP225,000

