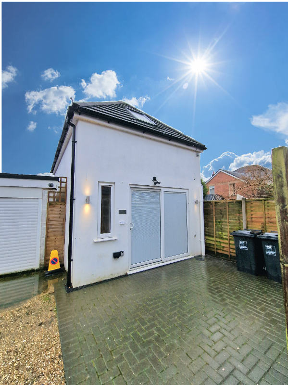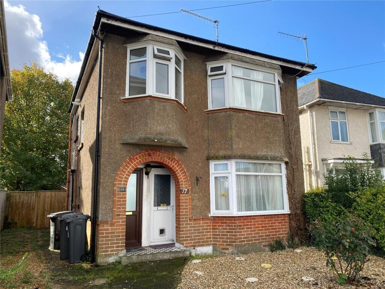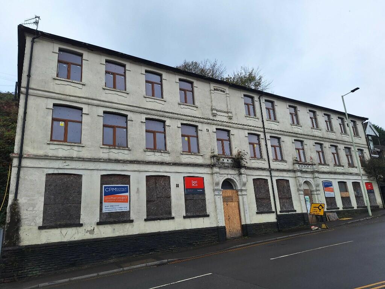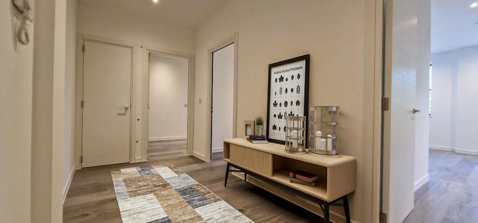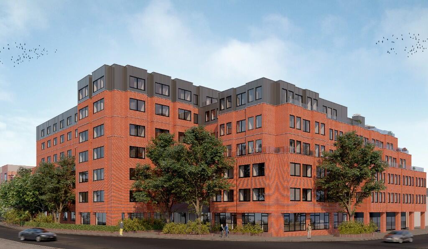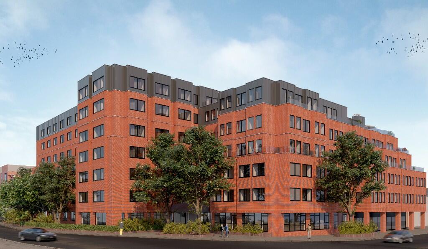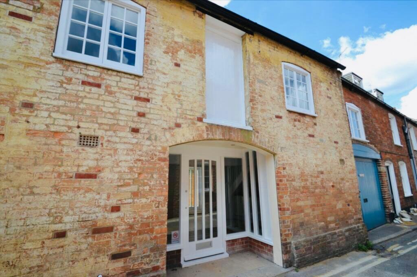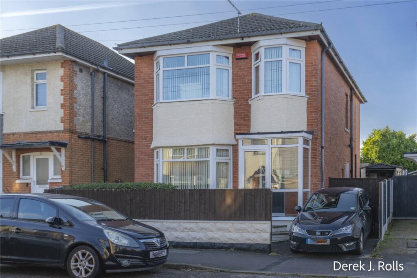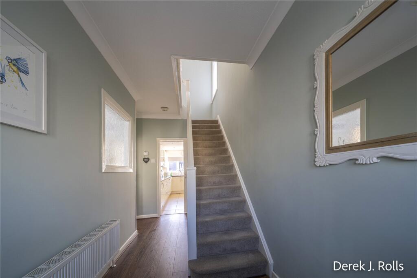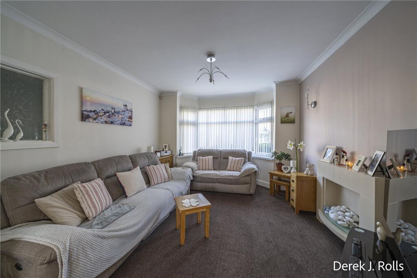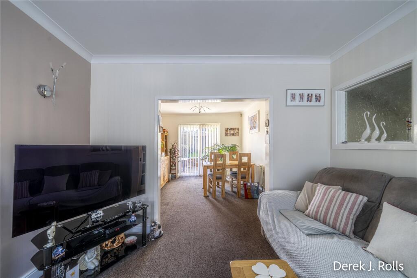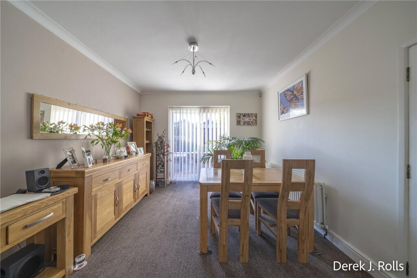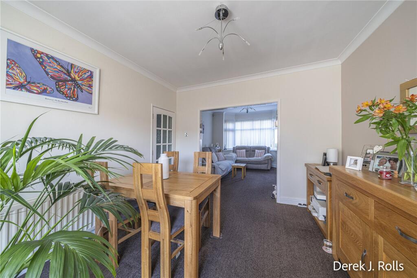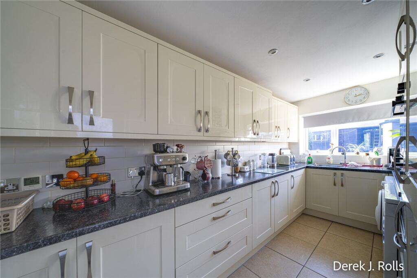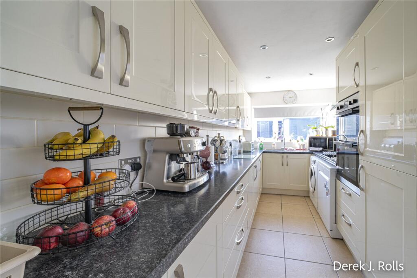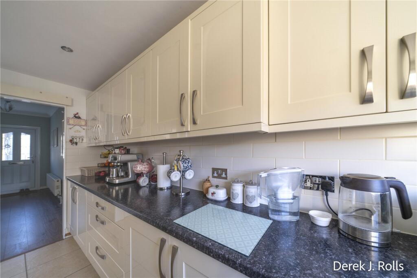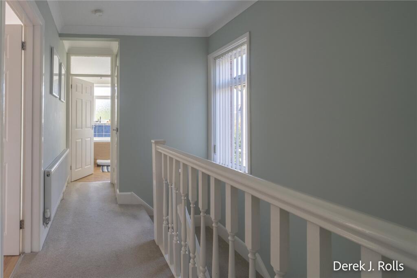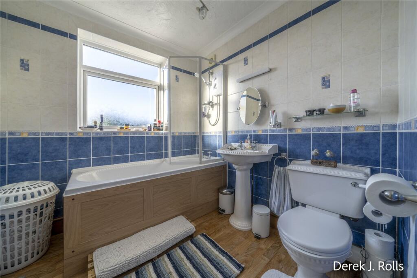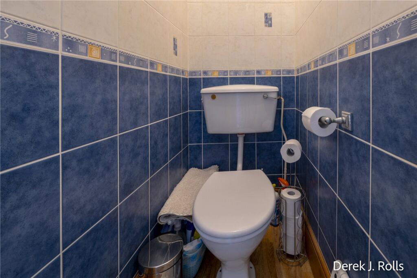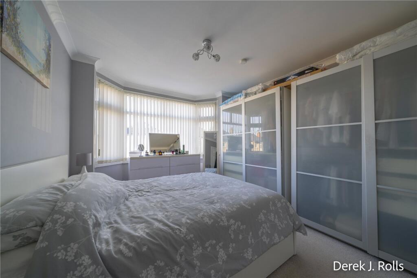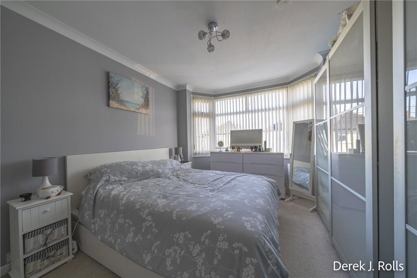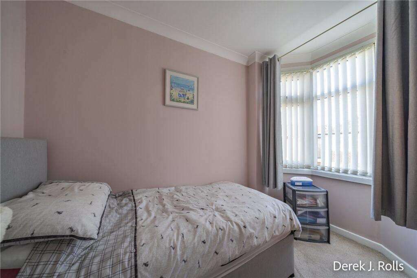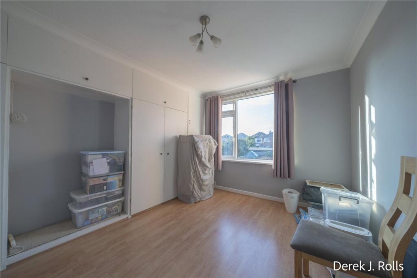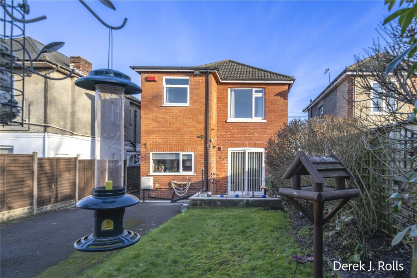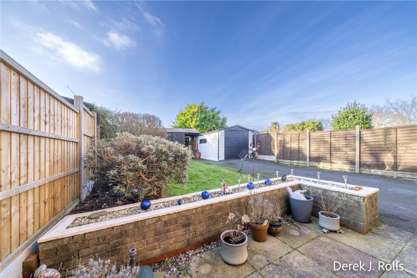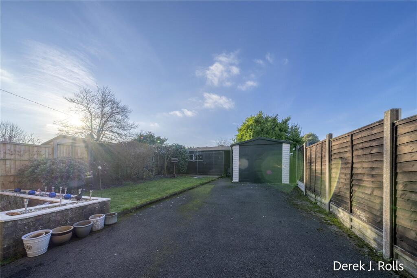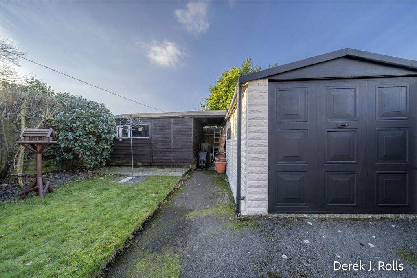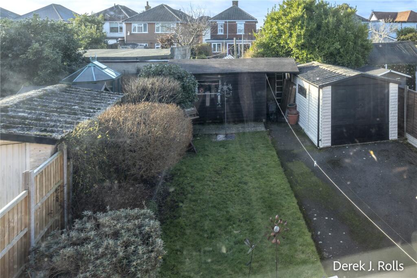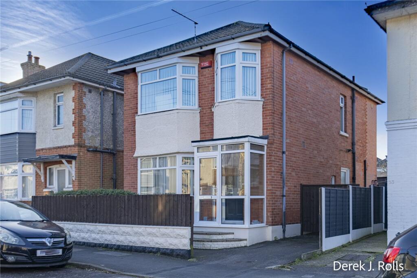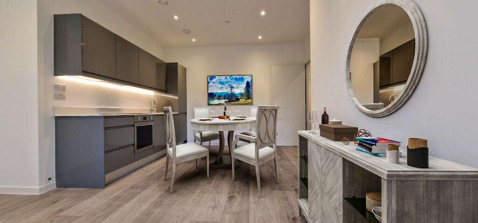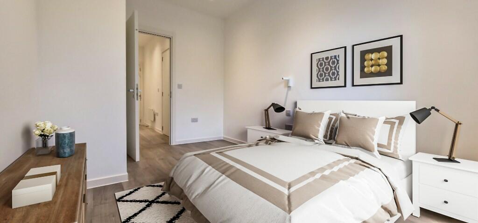Draycott Road, Bournemouth, Dorset, BH10
For Sale : GBP 387500
Details
Bed Rooms
3
Bath Rooms
1
Property Type
Detached
Description
Property Details: • Type: Detached • Tenure: N/A • Floor Area: N/A
Key Features:
Location: • Nearest Station: N/A • Distance to Station: N/A
Agent Information: • Address: 958 Wimborne Road Bournemouth BH9 2DG
Full Description: A very well presented 3 bedroom detached family home with modern Kitchen, Bathroom and a Westerly facing garden , garage and parking for a small car. Situated in this popular residential area, viewing is very much recommended. Features *Entrance Porch *Good Size Entrance Hall *Through Lounge/Dining Room *Fitted Kitchen with some Integrated Appliances & Underfloor Heating *3 Well-Proportioned Bedrooms *Family Bathroom & Wc *Sep Wc *Gas Central Heating *Upvc Double Glazing *Tiled Roof *Westerly Facing Rear Garden *Garage & Shed/Workshop *Viewing EssentialEntrance Porch Upvc and double glazed construction, courtesy light and glazed panel composite door to:Entrance Hall With wood effect laminate flooring, low level cupboard housing the meter and consumer unit. Under stair store cupboards, shelved with light, radiator, coved ceiling.Lounge/Dining Room 12'8" (3.86m) to bay x 11'11" (3.63m) & 12'2" (3.7m) x10'11" (3.33m)The Lounge area features a front aspect bay and electric fan assisted fire, wall light points, Tv point, radiator and coved ceiling. Dining area with patio doors to the rear garden, radiator, coved ceiling.Kitchen 13'6" x 6'11" (4.11m x 2.1m)Extensively fitted with a wide range of base & wall units, contrasting roll edge worksurfaces and tiled upstands. Inset single drainer sink unit with a mixer tap. Integrated double oven, ceramic hob and glass splashback with a stainless steel cooker hood over. Integrated fridge/freezer. Space & plumbing for a dishwasher & washing machine. LED under unit lighting. Tiled floor with electric under floor heating, plain ceiling with downlights, rear window, part glazed panel door to the side.First Floor Stairwell from the entrance hall. Loft access with a fitted ladder, part boarded and insulated space with light. Side aspect window, coved ceiling, radiator.Bedroom 1 13'4" (4.06m) into front aspect bay x 11'1" (3.38m)Radiator and phone point, coved ceiling.Bedroom 2 12'4" (3.76m) x 10'11" (3.33m) Max into wardrobesRear aspect window, fitted wardrobes with cupboards over, part housing the lagged hot water cylinder, with immersion and linen shelving, Tv point, radiator, coved ceiling.Bedroom 3 10'4" (3.15m) into front aspect bay x 6'10" (2.08m)Radiator and coved ceiling.Sep Wc Tiled with a low level Wc. Extractor fan, coved and textured ceiling.Bathroom 7'4" x 7'4" (2.24m x 2.24m)Tiled walls with a white suite of a panelled bath with a "Mira" electric shower over. Pedestal basin and a close couple Wc. Towel radiator, vanity mirror with light. Coved ceiling, rear aspect window.Outside The front garden, enclosed by block wall and fence is mainly laid to hardstanding with an area of off road parking for a small car. Gated side access approx. 5'10" width to the rear garden and access to the garage and workshop/shed. The garden is laid to lawn with a patio area adjacent to the property with stocked shrub borders, enclosed by panel fencing. Enjoying a westerly aspect. Garage, 20' x 8'7". Up and over door, power and light. Workshop/garden shed, 12'5" x 5'10" timber construction, power and light.MiscBorough: BCP -- Council tax band: C (approx. £1,918 per year)Internal area: 926 Sq.Ft. (86 Sq.M.) Plot/Land area: 0.068 Acres (274 Sq.M.)Mobile coverage: Vodafone, O2Broadband: Basic - 7 Mbps, Superfast - 80 Mbps, Ultrafast - 1000 MbpsSatellite / Fibre TV Availability: BT, Sky, Virgin
Location
Address
Draycott Road, Bournemouth, Dorset, BH10
City
Dorset
Legal Notice
Our comprehensive database is populated by our meticulous research and analysis of public data. MirrorRealEstate strives for accuracy and we make every effort to verify the information. However, MirrorRealEstate is not liable for the use or misuse of the site's information. The information displayed on MirrorRealEstate.com is for reference only.
Real Estate Broker
Derek J Rolls, Bournemouth
Brokerage
Derek J Rolls, Bournemouth
Profile Brokerage WebsiteTop Tags
Likes
0
Views
47
Related Homes
