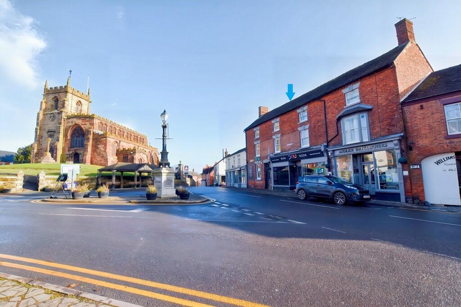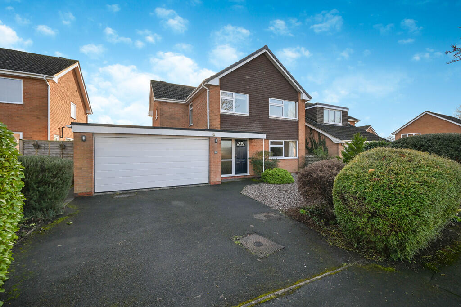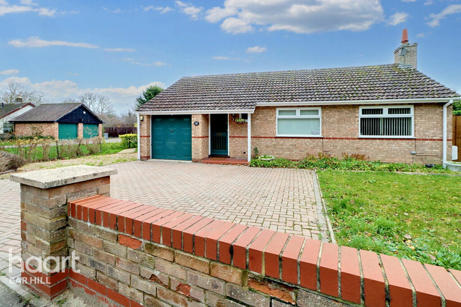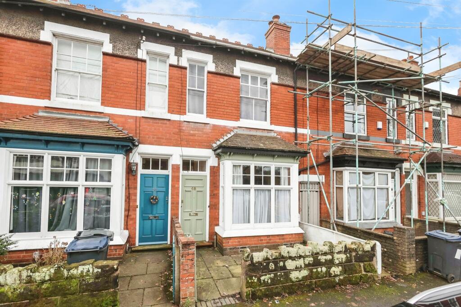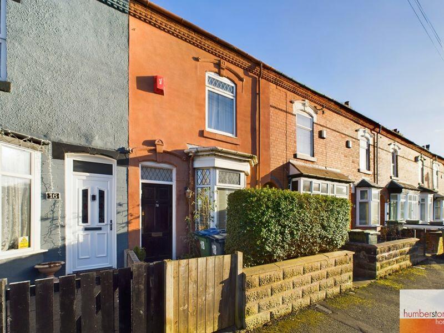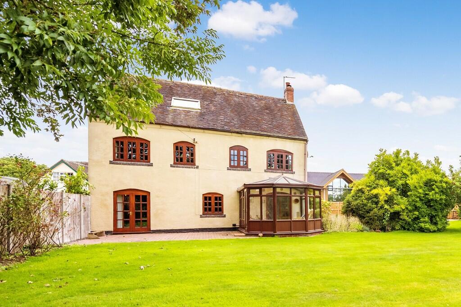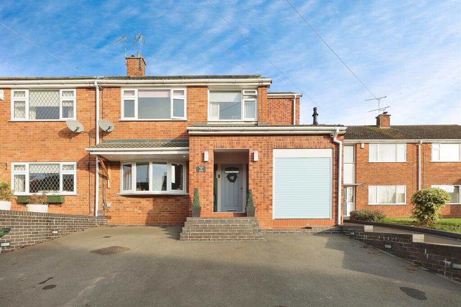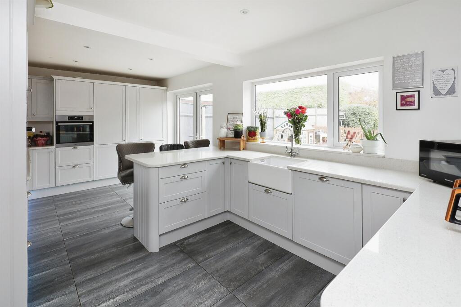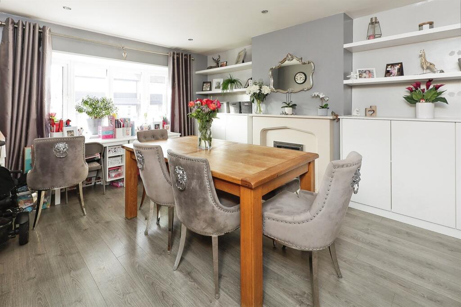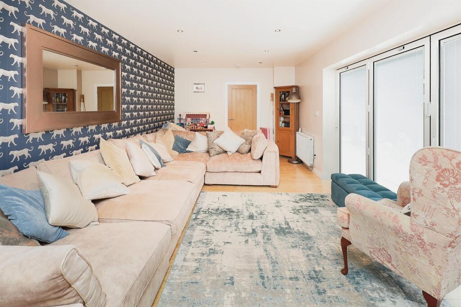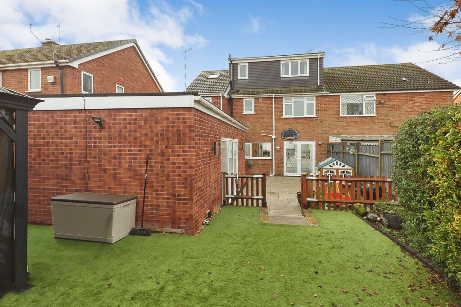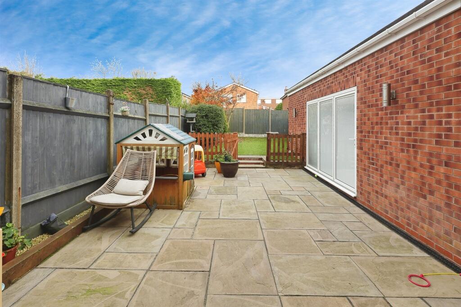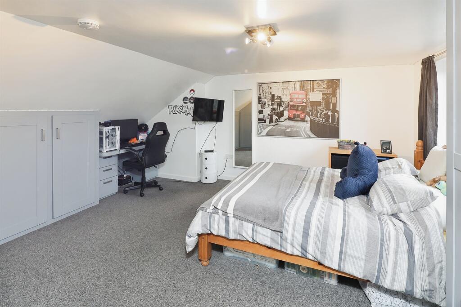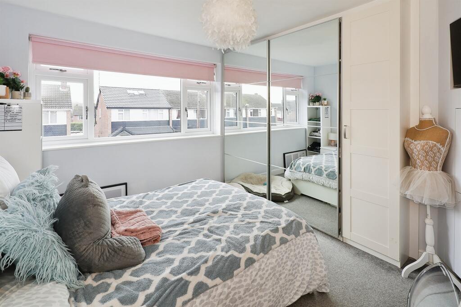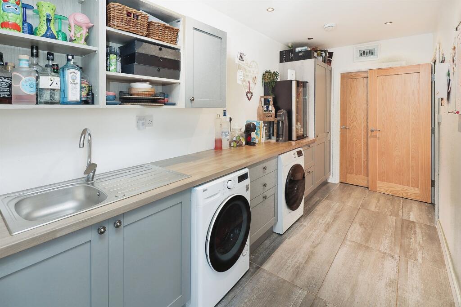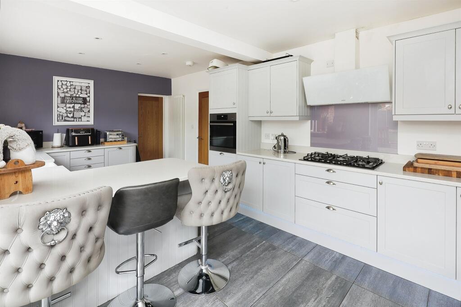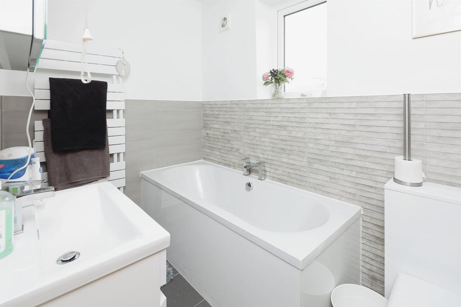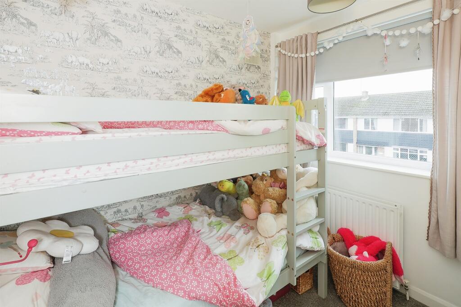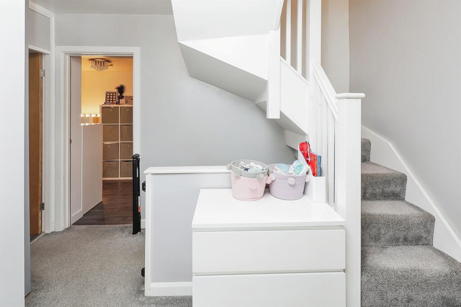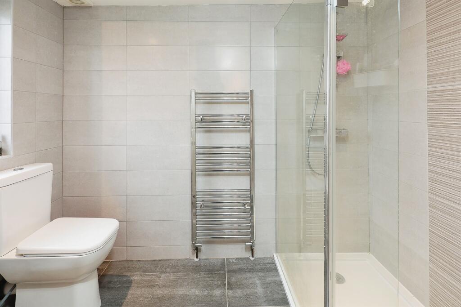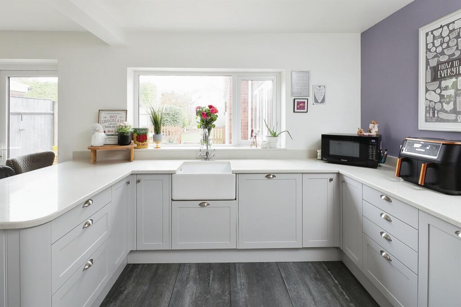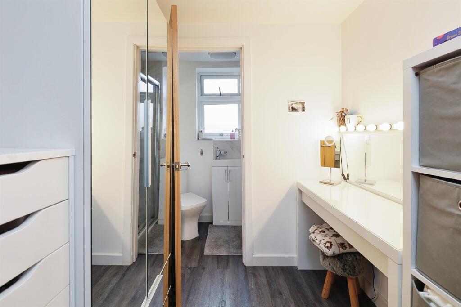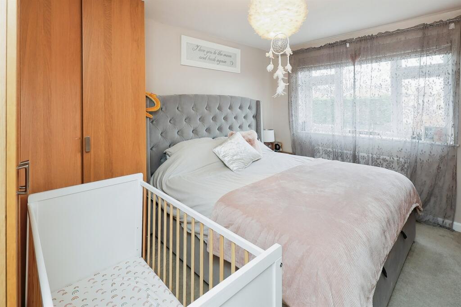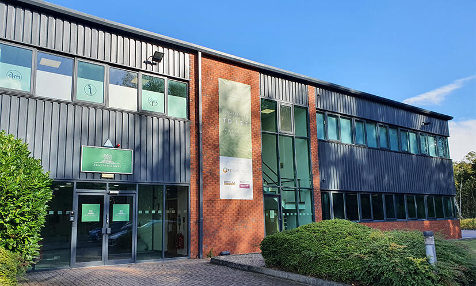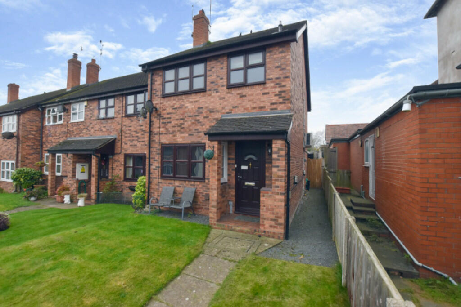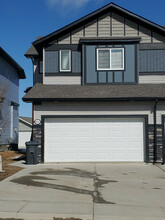Drayton Crescent, Coventry
For Sale : GBP 475000
Details
Bed Rooms
5
Bath Rooms
3
Property Type
Semi-Detached
Description
Property Details: • Type: Semi-Detached • Tenure: N/A • Floor Area: N/A
Key Features: • A Beautiful Five Bedroom Extended Family Home • Offering Flexible Accommodation Over Three Floors • Sought After Location Of Eastern Green • Kitchen With Breakfast Bar And Appliances • Walk-In Dressing Area • Two En Suites • Driveway And Rear Garden With Patio Area
Location: • Nearest Station: N/A • Distance to Station: N/A
Agent Information: • Address: 150 Station Road, Balsall Common, CV7 7FF
Full Description: SUMMARYA beautiful five bedroom extended family home offering flexible accommodation over three floors in the sought after location of Eastern Green, close to schools, shops and amenities, having good transport links and close to countryside walks. VIEWING HIGHLY RECOMMENDEDDESCRIPTIONA beautiful five bedroom extended family home offering flexible accommodation over three floors in the sought after location of Eastern Green, close to schools, shops and amenities, having good transport links and close to countryside walks. Briefly comprising of front living room/dining room, guest cloak room, utility, kitchen with breakfast bar and appliances, family room, five bedrooms one with a walk-in dressing area, two en suites and family bathroom in addition there is a driveway and rear garden with patio area.Approach Front door leads through to:Entrance Hallway Having staircase to first floor.Dining Room 14' 11" x 12' 10" ( 4.55m x 3.91m )Bay window to the front, feature fireplace, wood effect flooring.Kitchen 17' 9" x 10' 3" ( 5.41m x 3.12m )Fitted with a range of shaker style base and wall mounted units with complementary Quartz work surfaces, Belfast sink with mixer tap and breakfast bar. Appliances to include integrated dishwasher, electric oven with grill and five ring gas hob, wood effect flooring, window to the rear overlooking garden and French doors overlooking and leading to garden.Utility 14' 1" x 6' 4" ( 4.29m x 1.93m )Fitted with base units and complementary work surfaces, sink and drainer unit with mixer tap, space and plumbing for automatic washing machine and tumble dryer, full height cupboards, wood effect flooring, door through to:Family Room 23' 9" x 11' 3" ( 7.24m x 3.43m )Wood effect flooring, bi-fold doors overlooking and leading to garden.First Floor Landing Staircase rising from the hallway, door through to:Dressing Room 8' 3" x 6' 4" ( 2.51m x 1.93m )Having built in wardrobes providing hanging and shelving space, window to the front, staircase to bedroom five.En Suite Shower Room Fitted with a white suite comprising of low level WC, wash hand basin with mixer tap fitted into vanity unit, shower cubicle with mains shower fitted.Bedroom Two 11' 9" x 11' 6" ( 3.58m x 3.51m )Having built in wardrobes to one wall providing hanging and shelving space, window to the front.Bedroom Three 13' 6" x 11' ( 4.11m x 3.35m )Having built in wardrobes providing hanging and shelving space, window to the rear.Bedroom Four 8' 3" x 7' 10" ( 2.51m x 2.39m )Built in wardrobes providing hanging and shelving space, window to the front.Family Bathroom Fitted with a white suite comprising of low level WC, wash hand basin with mixer tap, bath and separate shower cubicle, obscure glazed window to the rear.Second Floor Landing Staircase rising from first floor landing and separate staircase to bedroom five rising from the dressing room.Master Bedroom 16' x 13' 1" ( 4.88m x 3.99m )Having fitted storage and desk, window to the rear and door through to:En Suite Shower Room Fitted with low level WC, wash had basin and walk-in shower cubicle.Bedroom Five 8' 5" x 5' 5" ( 2.57m x 1.65m )Velux window to the rear, staircase to downstairs dressing room.Outside To the front of the property there is a driveway providing off road parking and giving direct access to the garage which is used for storage.Rear Garden Enclosed rear garden with patio area and artificial lawn.1. MONEY LAUNDERING REGULATIONS - Intending purchasers will be asked to produce identification documentation at a later stage and we would ask for your co-operation in order that there will be no delay in agreeing the sale. 2: These particulars do not constitute part or all of an offer or contract. 3: The measurements indicated are supplied for guidance only and as such must be considered incorrect. 4: Potential buyers are advised to recheck the measurements before committing to any expense. 5: Connells has not tested any apparatus, equipment, fixtures, fittings or services and it is the buyers interests to check the working condition of any appliances. 6: Connells has not sought to verify the legal title of the property and the buyers must obtain verification from their solicitor.BrochuresPDF Property ParticularsFull Details
Location
Address
Drayton Crescent, Coventry
City
Drayton Crescent
Features And Finishes
A Beautiful Five Bedroom Extended Family Home, Offering Flexible Accommodation Over Three Floors, Sought After Location Of Eastern Green, Kitchen With Breakfast Bar And Appliances, Walk-In Dressing Area, Two En Suites, Driveway And Rear Garden With Patio Area
Legal Notice
Our comprehensive database is populated by our meticulous research and analysis of public data. MirrorRealEstate strives for accuracy and we make every effort to verify the information. However, MirrorRealEstate is not liable for the use or misuse of the site's information. The information displayed on MirrorRealEstate.com is for reference only.
Real Estate Broker
Atkinson Stilgoe, Balsall Common
Brokerage
Atkinson Stilgoe, Balsall Common
Profile Brokerage WebsiteTop Tags
Likes
0
Views
25
Related Homes
