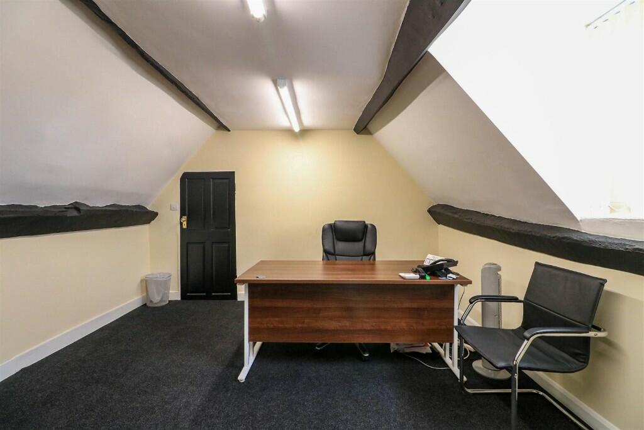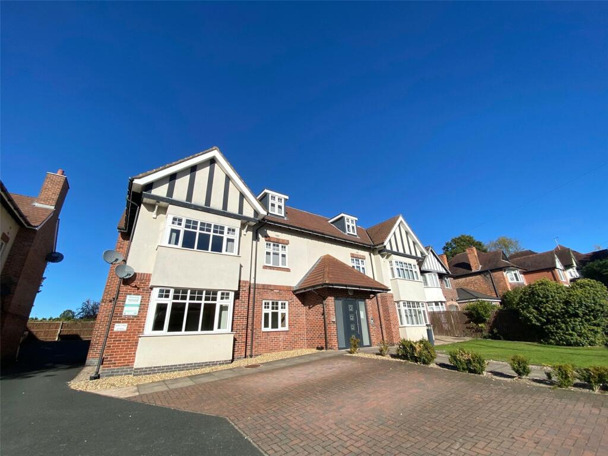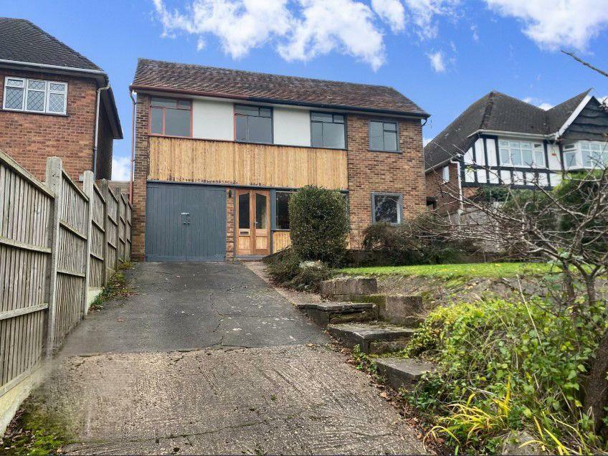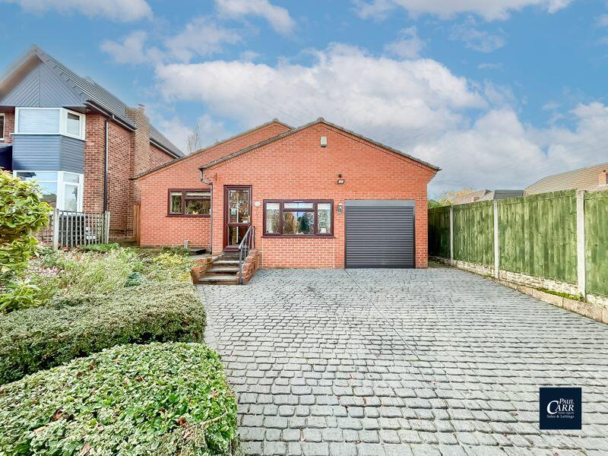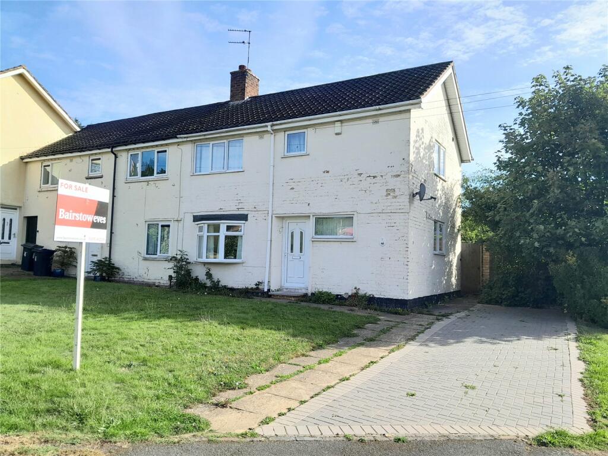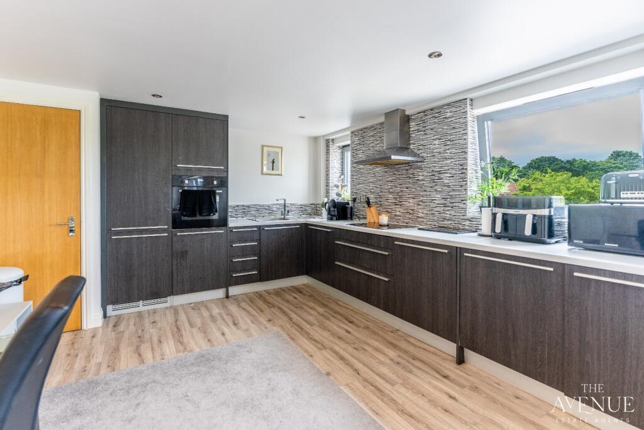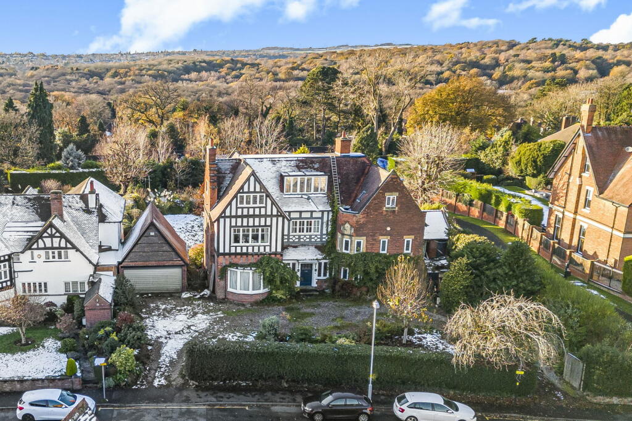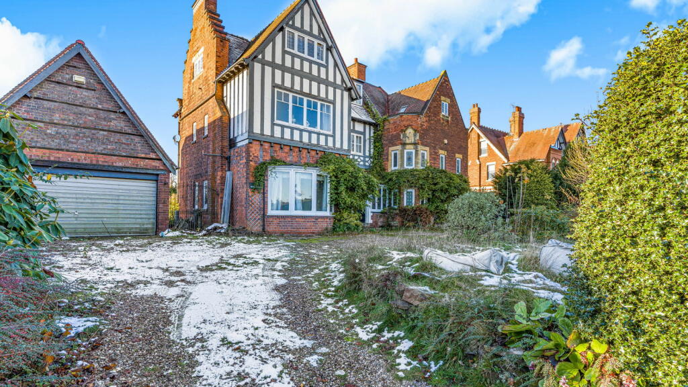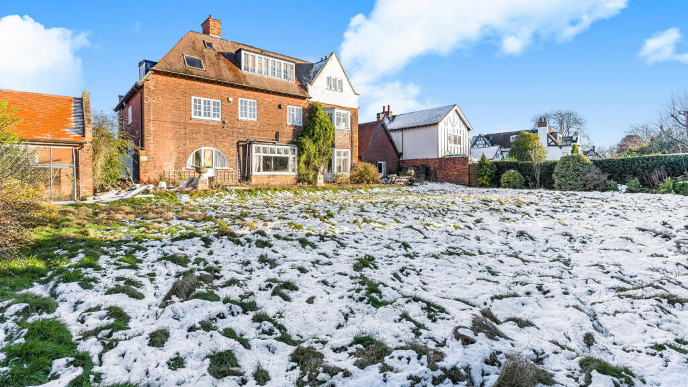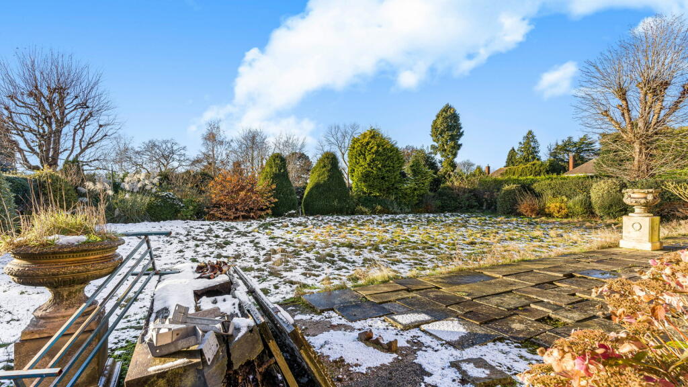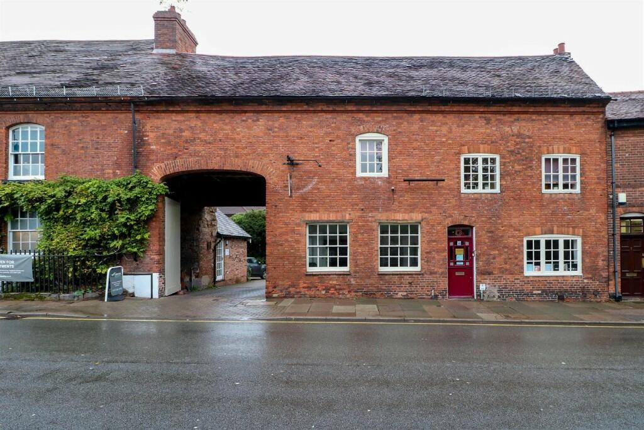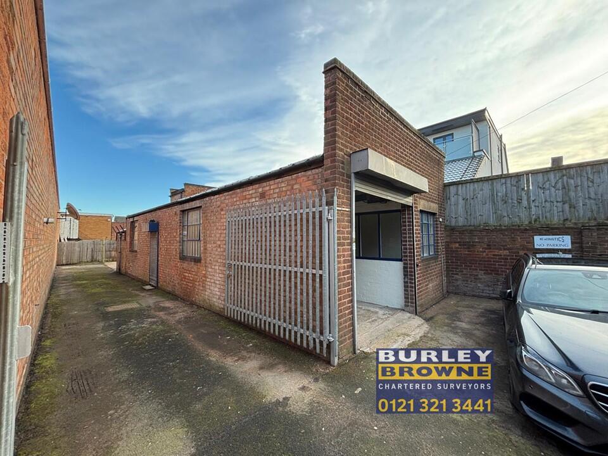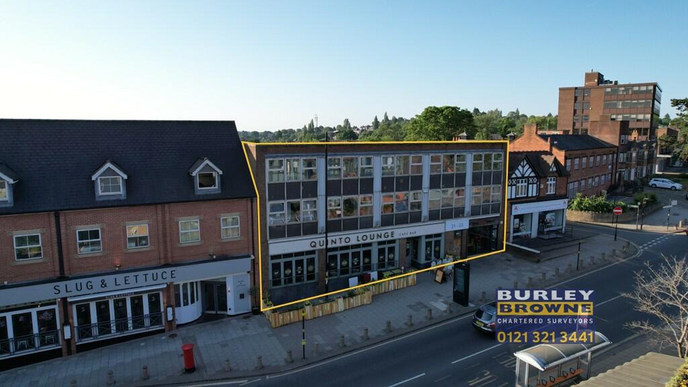Driffold, Sutton Coldfield, B73 6HE
For Sale : GBP 1250000
Details
Bed Rooms
5
Bath Rooms
4
Property Type
Detached
Description
Property Details: • Type: Detached • Tenure: N/A • Floor Area: N/A
Key Features:
Location: • Nearest Station: N/A • Distance to Station: N/A
Agent Information: • Address: First Floor, 4 & 6 High Street, Sutton Coldfield, B72 1XA
Full Description: AN IMPRESSIVE VERY SPACIOUS PERIOD FAMILY RESIDENCE OFFERING ENORMOUS POTENTIAL AND STANDING IN MATURE GARDENS OF APPROXIMATELY 0.5 ACRE.Wyndhurst offers the opportunity to acquire a very impressive family residence designed by the eminent Birmingham architects Crouch and Butler. Enjoying a prominent location the property is within walking distance of all amenities including the Town Centre, schools for all ages, public transport including cross city rail services and Sutton Park.Attractive in appearance with classic elevations including stone mullioned windows, the property stands well back behind a wide foregarden with sweeping in-out gravel driveway.The very spacious accommodation which retains many of the original character features, requires refurbishment and modernisation but offers enormous potential briefly includes:Reception Hall. Feature open cast iron fireplace with decorative tiled insets and timber surround. Beamed ceiling and twin feature alcoves either side of the entrance door.Guest Cloakroom with wc and washbasin.On The First Floor.Approached by a wide return staircase to a half landing with semi-bay window and stained glass insets. Main Bathroom/wc.Large Landing with deep cornice. Bedroom One with fitted wardrobes, deep cornice, ceiling rose and wide bay window overlooking the rear gardens.En Suite Bathroom/wc.Bedroom Two with ceiling cornice and window to front.Bedroom Three with window overlooking the rear gardens.Bedroom Four with fitted wardrobes and windows to side and rear.En Suite Bathroom.On The Second Floor.Bedroom Five with original fireplace, Velux window and further window to side.En Suite Bathroom.Landing with gas central heating boiler and window to rear. Office with fitted desk and cabinets and window to front.Games Room/Lounge with open tiled fireplace and windows to front and rear.Study leading off with window to front.On The Ground Floor.Sitting Room with open cast iron fireplace with decorative tiled insets and veined marble surround. Deep cornice and wide bay window to front.Lounge with open cast iron fireplace with decorative tiled insets and veined marble surround. Deep cornice and wide bay window with French doors to the rear gardens. Double doors to:Dining Room. Open cast iron fireplace with decorative tiled insets and veined marble surround. Wide window with seat below overlooking the rear gardens. Breakfast Room/Kitchen with doors to gardens at rear and side.Cellar.Laundry.Outside.Detached Brick Built Double Garage.Side Entrance. Range of Brick Built Outhouses.Mature Gardens in total extending to approximately 0.5 acre. Wide paved patio, lawns, borders and a variety of mature shrubs, trees and bushes.
Location
Address
Driffold, Sutton Coldfield, B73 6HE
City
Sutton Coldfield
Map
Legal Notice
Our comprehensive database is populated by our meticulous research and analysis of public data. MirrorRealEstate strives for accuracy and we make every effort to verify the information. However, MirrorRealEstate is not liable for the use or misuse of the site's information. The information displayed on MirrorRealEstate.com is for reference only.
Real Estate Broker
Quantrills, Sutton Coldfield
Brokerage
Quantrills, Sutton Coldfield
Profile Brokerage WebsiteTop Tags
Likes
0
Views
47
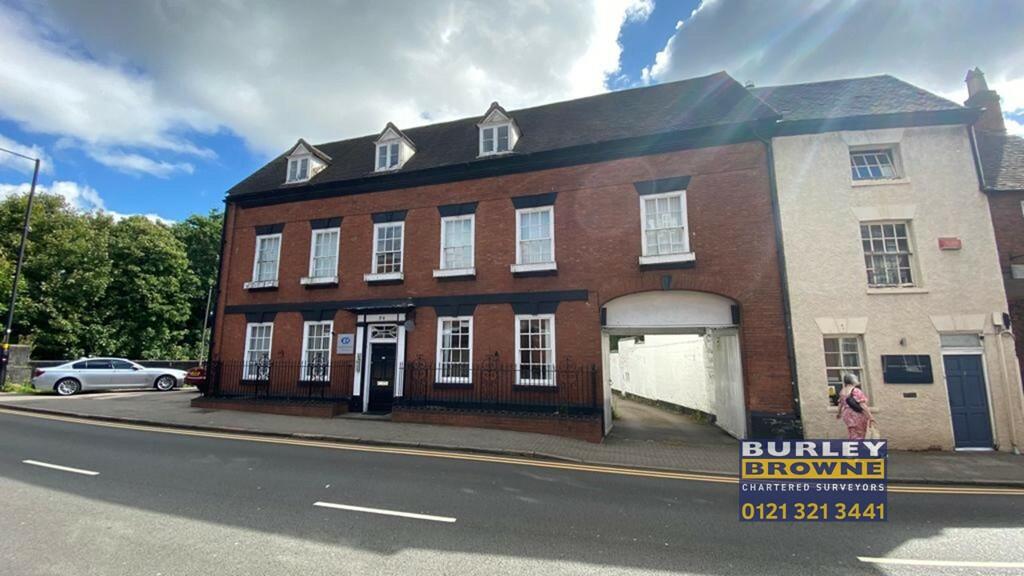
Charter House, 56 High Street, Sutton Coldfield, West Midlands, B72 1UJ
For Rent - GBP 1,042
View HomeRelated Homes
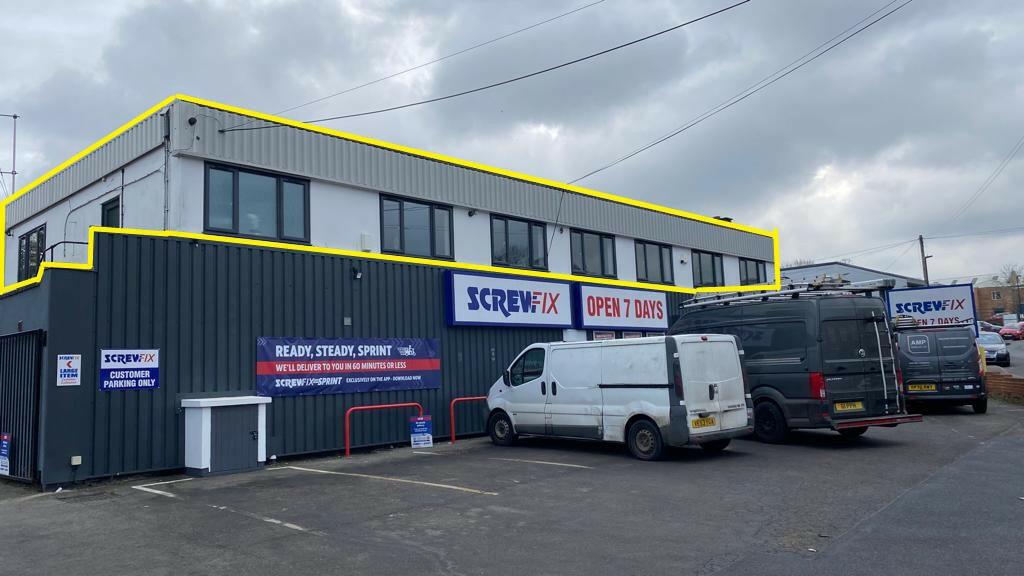
Unit 16a, Reddicap Trading Estate, Sutton Coldfield, West Midlands, B75 7BU
For Rent: GBP1,313/month
