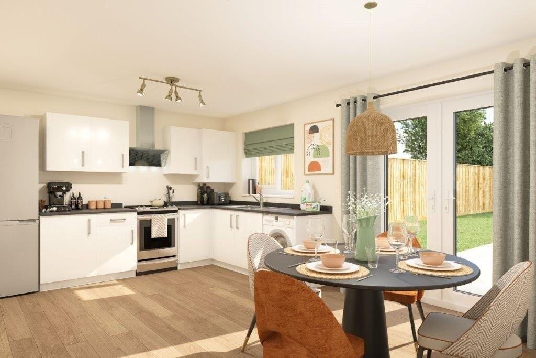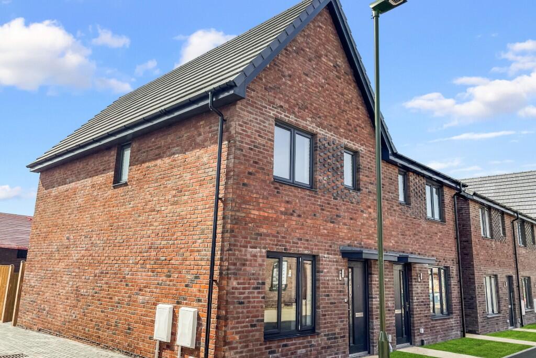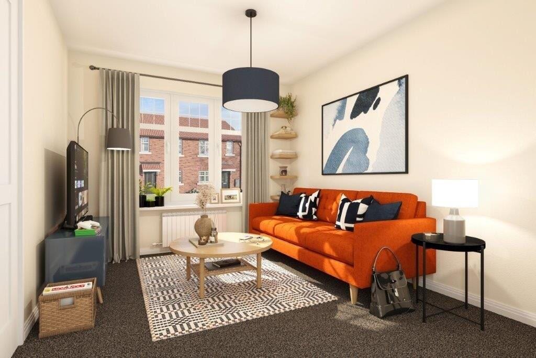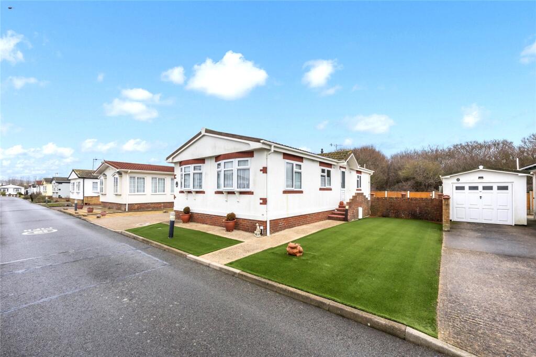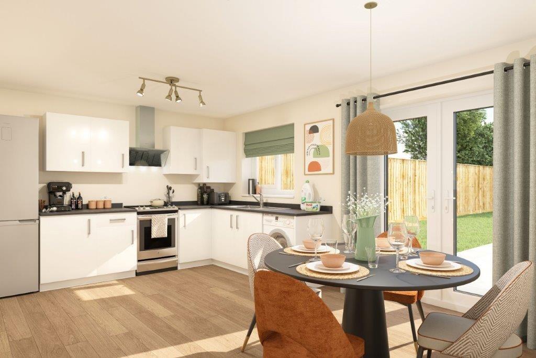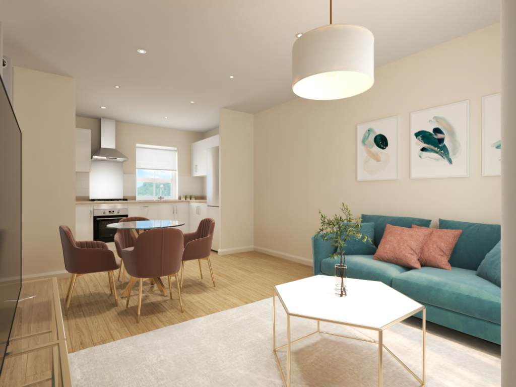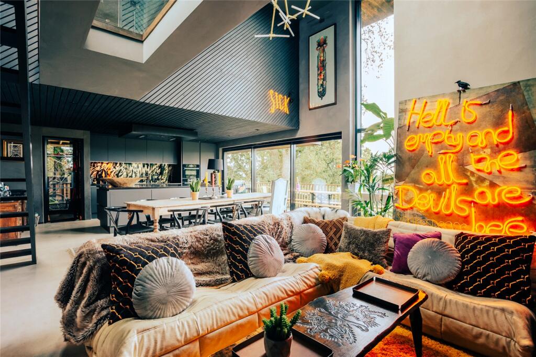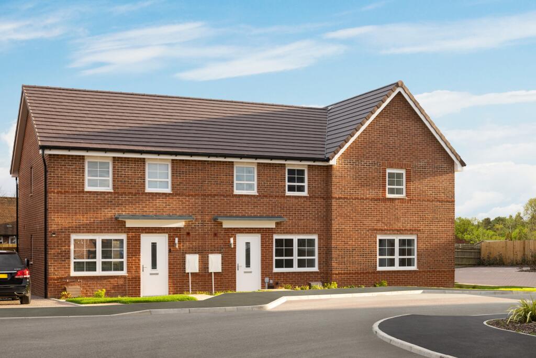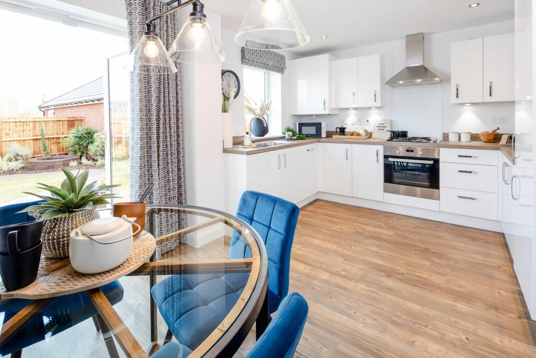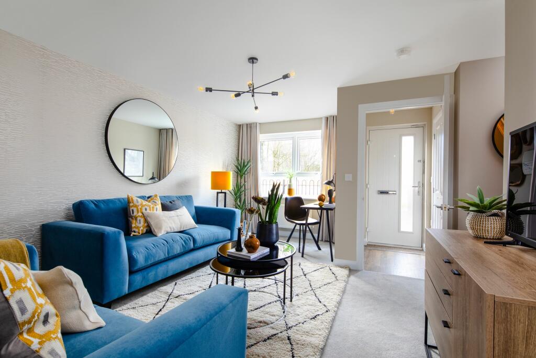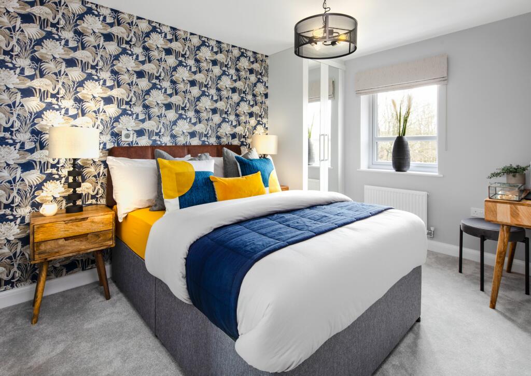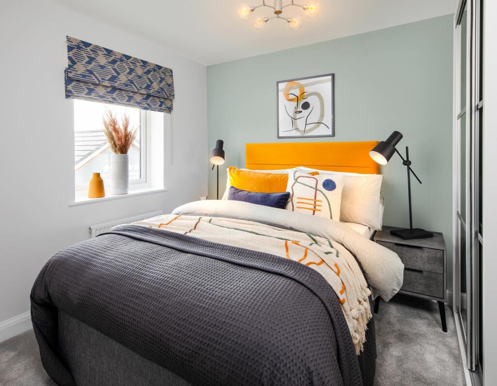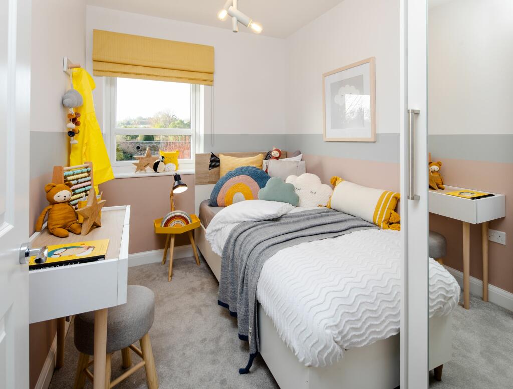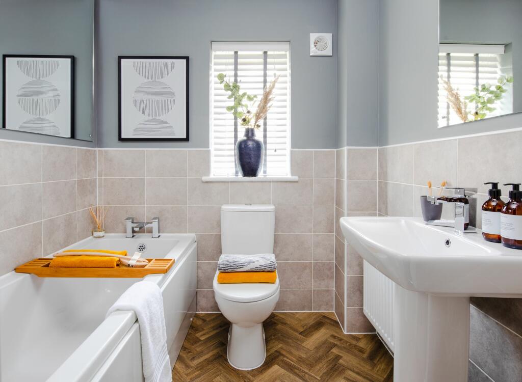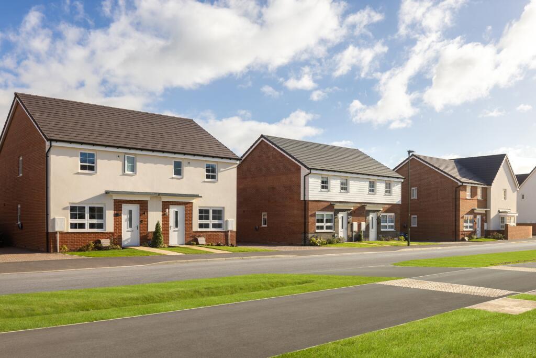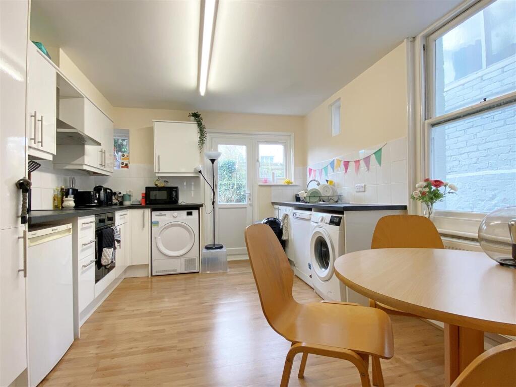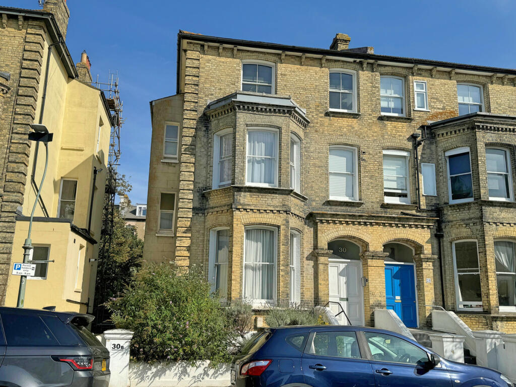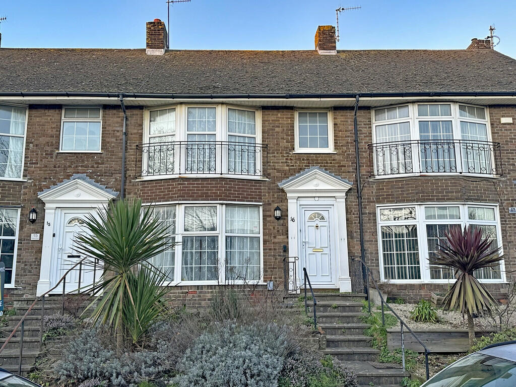Drove Lane, Yapton, West Sussex, BN18 0EB
For Sale : GBP 356995
Details
Property Type
Terraced
Description
Property Details: • Type: Terraced • Tenure: N/A • Floor Area: N/A
Key Features: • Upgraded kitchen with integrated appliances • Mid-terrace home • Open-plan kitchen/dining room • Bright living room • Main bedroom with en suite • Third bedroom or home office • Downstairs cloakroom • Two parking spaces
Location: • Nearest Station: N/A • Distance to Station: N/A
Agent Information: • Address: Drove Lane, Yapton, West Sussex, BN18 0EB
Full Description: The open-plan kitchen and dining room is sure to become the heart of your new home. It's ideal for entertaining or family time, plus it opens to your garden through French doors. You can unwind in your comfy living room before heading upstairs to the privacy of your main bedroom with en suite. Two further bedrooms and a bathroom make sure there’s plenty of room for everyone. Room Dimensions1Bathroom - 1918mm x 1702mm (6'3" x 5'7")Bedroom 1 - 2592mm x 4204mm (8'6" x 13'9")Bedroom 2 - 2592mm x 3112mm (8'6" x 10'2")Bedroom 3 - 1918mm x 2676mm (6'3" x 8'9")Ensuite 1 - 2592mm x 1365mm (8'6" x 4'5")GKitchen / Dining - 4598mm x 3202mm (15'1" x 10'6")Lounge - 4598mm x 4955mm (15'1" x 16'3")WC - 901mm x 1586mm (2'11" x 5'2")
Location
Address
Drove Lane, Yapton, West Sussex, BN18 0EB
City
West Sussex
Features And Finishes
Upgraded kitchen with integrated appliances, Mid-terrace home, Open-plan kitchen/dining room, Bright living room, Main bedroom with en suite, Third bedroom or home office, Downstairs cloakroom, Two parking spaces
Legal Notice
Our comprehensive database is populated by our meticulous research and analysis of public data. MirrorRealEstate strives for accuracy and we make every effort to verify the information. However, MirrorRealEstate is not liable for the use or misuse of the site's information. The information displayed on MirrorRealEstate.com is for reference only.
Related Homes
