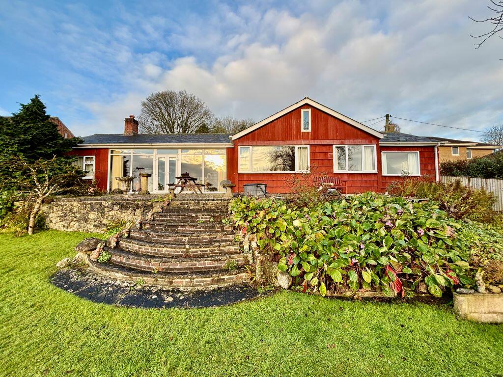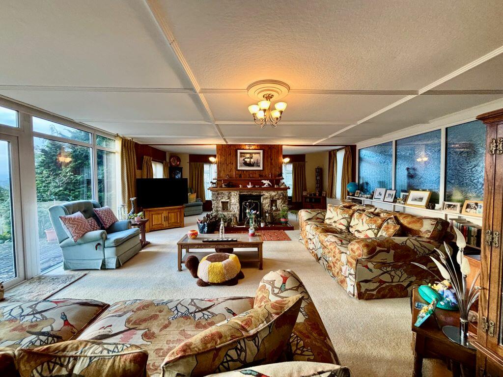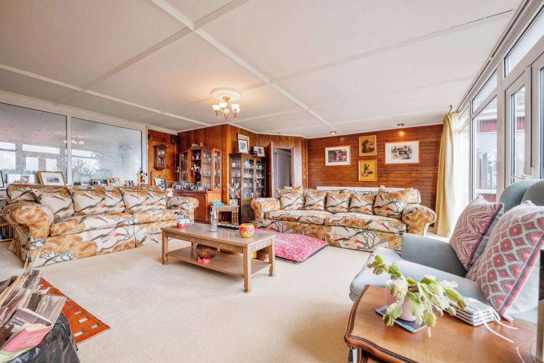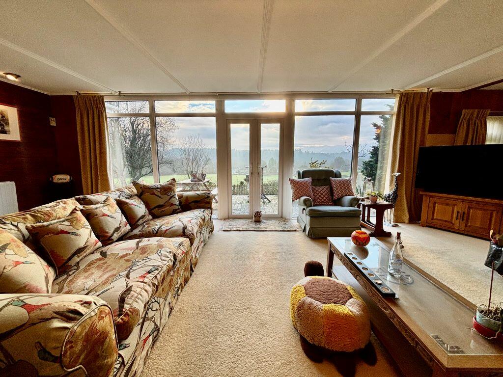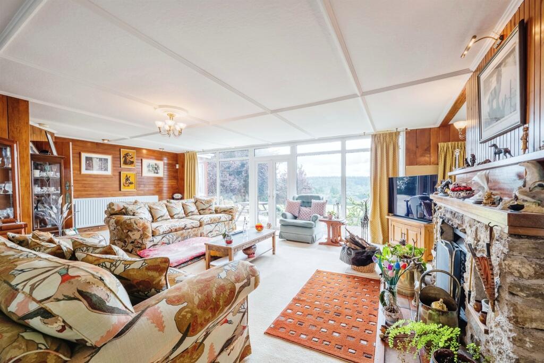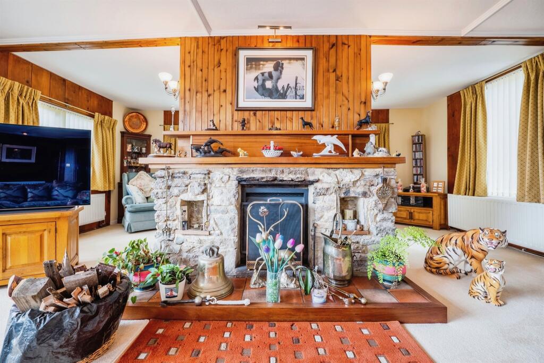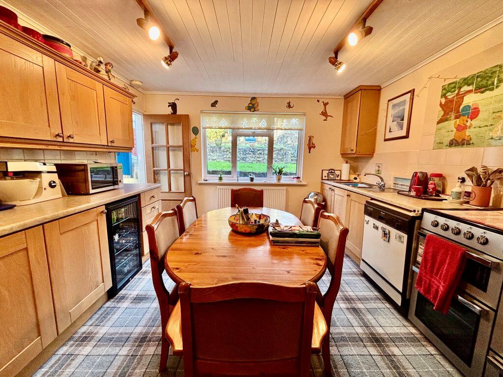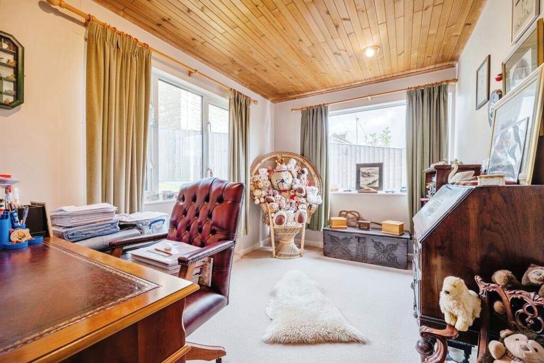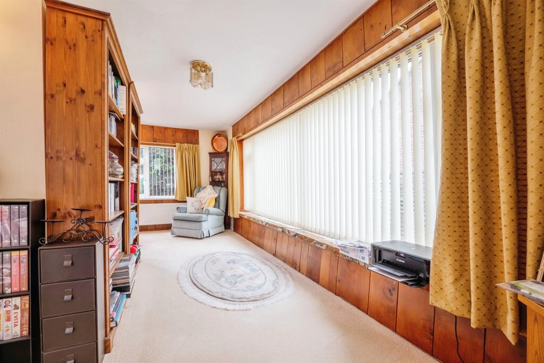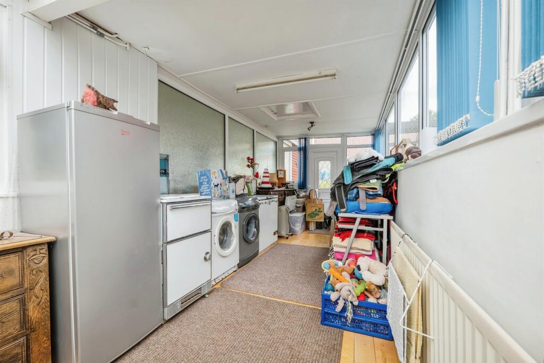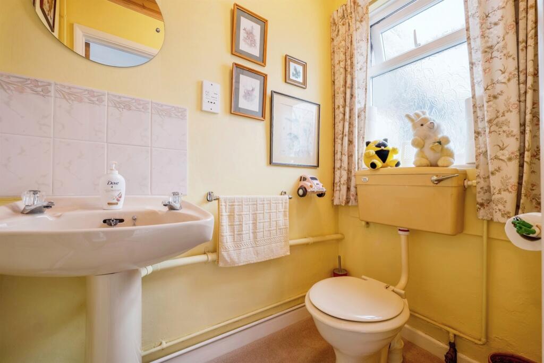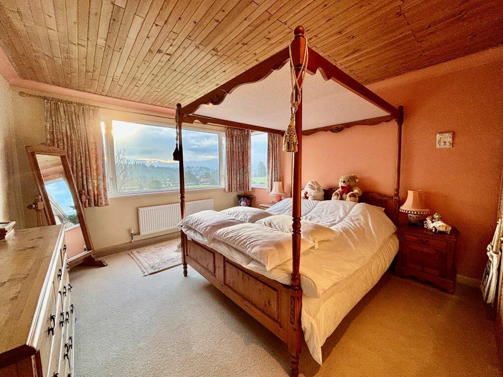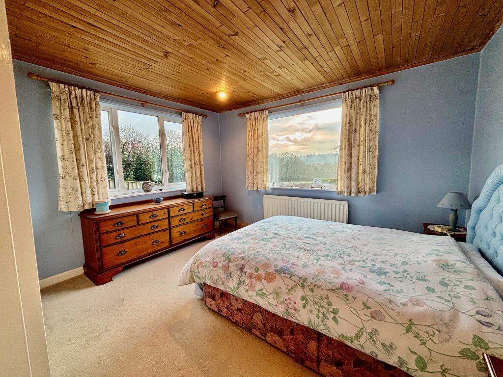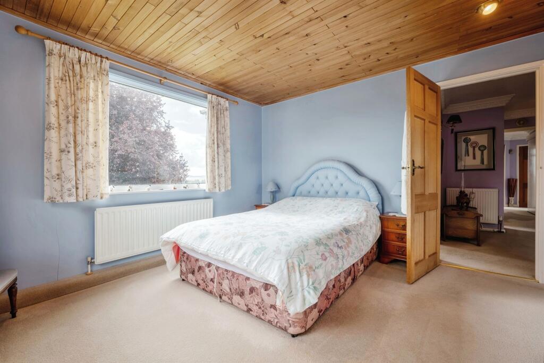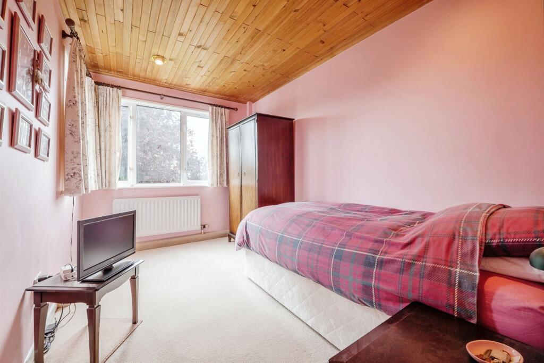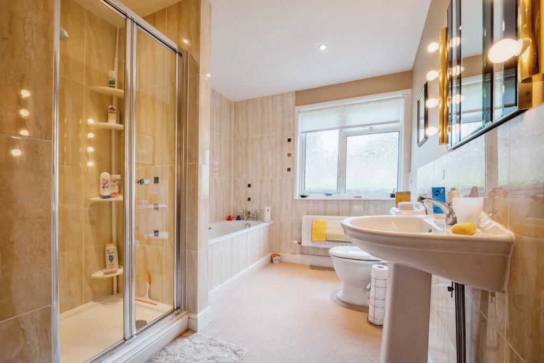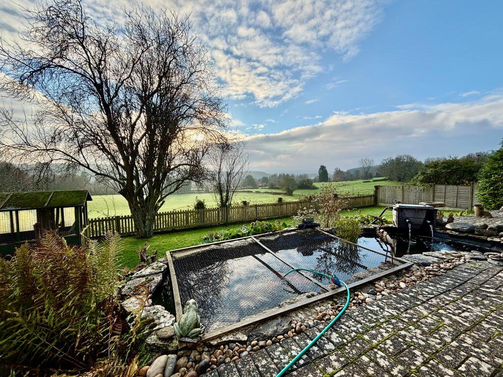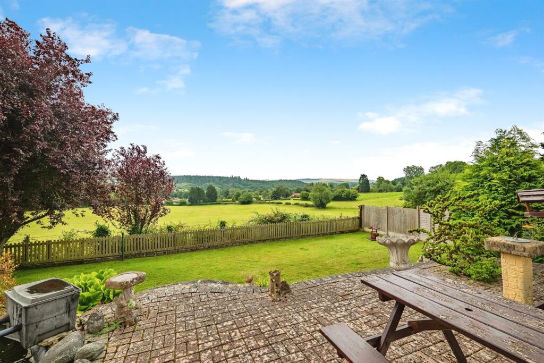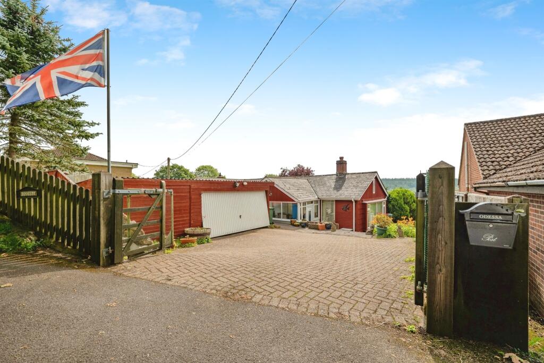Dry Hill, Crockerton, Warminster
For Sale : GBP 500000
Details
Bed Rooms
4
Bath Rooms
1
Property Type
Detached Bungalow
Description
Property Details: • Type: Detached Bungalow • Tenure: N/A • Floor Area: N/A
Key Features: • Detached Bungalow. • 31ft Lounge and Feature Fireplace. • Double Garage and Driveway Parking. • Incredible Views of Longleat Woods. • Four Bedrooms. • Large Family Bathroom.
Location: • Nearest Station: N/A • Distance to Station: N/A
Agent Information: • Address: 4 High Street Gillingham SP8 4QT
Full Description: SUMMARYCome and visit this sublime example of a 4-bedroom detached lodge-style bungalow located in the idyllic countryside location of Dry Hill, Crockerton. Situated just a short drive away from the bustling town of Warminster, this fantastic property offers panoramic views of the nearby Longleat Woods.DESCRIPTIONCome and visit this sublime example of a 4-bedroom detached lodge-style bungalow located in the idyllic countryside location of Dry Hill, Crockerton. Situated just a short drive away from the bustling town of Warminster, this fantastic property offers panoramic views of the nearby Longleat Woods which you can enjoy from the brilliantly sized wraparound garden space. You can even enjoy the views from the 31ft long living room adorned with several windows introducing a triple aspect to the room, which is beautifully split by the gorgeous open fire, perfectly positioned to be the focal point of any occasion. Space is not compromised here; three of the four bedrooms are a spectacular size and the fourth presents the perfect opportunity for a working from home space or a nursery. This uniquely stunning property is presented in an immaculate condition, ensuring any buyer can move straight in and enjoy the peace and serenity on offer. CALL CONNELLS TO VIEW TODAY!Hall The hall has a storage cupboard, an airing cupboard and two radiators.Cloakroom The part tiled cloakroom has a double glazed, frosted window to the front of the property. It has a WC, a wash hand basin and carpeted flooring.Lounge 31' 11" max x 19' 9" max ( 9.73m max x 6.02m max )The lounge has four double glazed windows to the side of the property, two double glazed windows to the rear of the property and a double glazed French door to the rear of the property. It has a fireplace, three radiators, carpeted flooring and is triple aspect.Kitchen 11' 10" x 12' 11" ( 3.61m x 3.94m )The kitchen has three double glazed windows to the front of the property. It has both wall and base units, a drinks cooler, a one and a half bowl sink and drainer, an electric oven and hob, a radiator, space for a dishwasher and carpeted flooring.Utility Room 23' 9" x 7' 3" ( 7.24m x 2.21m )The utility room has a double glazed window to the side of the property, a door to the side of the property and a door to the front of the property. It has space for appliances, a radiator, loft access and wooden flooring.Bedroom 1 14' 10" max x 11' 11" max ( 4.52m max x 3.63m max )The first bedroom has two double glazed windows to the rear of the property. It has a radiator, integrated storage and is dual aspect.Bedroom 2 11' 6" x 11' 8" ( 3.51m x 3.56m )The second bedroom has a double glazed window to the side of the property. It has a radiator, integrated storage and is dual aspect.Bedroom 3 12' x 7' 8" ( 3.66m x 2.34m )Bedroom 3 has two double glazed windows to the rear of the property. It has a radiator, carpeted flooring and is dual aspect.Bedroom 4 11' 9" x 7' 11" ( 3.58m x 2.41m )Bedroom 4 has two double glazed windows to the rear of the property. It has a radiator, carpeted flooring and is dual aspect.Bathroom The part tiled bathroom has two double glazed, frosted windows to the front of the property. It has a fully tiled bath, a fully tiled shower cubicle, a WC, a wash hand basin, a radiator and a storage cupboard.Outside Front Garden The front garden has steps down to the front doors, a greenhouse and a lawn area. It offers access to the rear garden from both sides.Rear Garden The rear garden has a patio with a pond followed by steps down to the lawn. It is fully enclosed and has fence and tree borders. The property backs onto incredible views.1. MONEY LAUNDERING REGULATIONS - Intending purchasers will be asked to produce identification documentation at a later stage and we would ask for your co-operation in order that there will be no delay in agreeing the sale. 2: These particulars do not constitute part or all of an offer or contract. 3: The measurements indicated are supplied for guidance only and as such must be considered incorrect. 4: Potential buyers are advised to recheck the measurements before committing to any expense. 5: Connells has not tested any apparatus, equipment, fixtures, fittings or services and it is the buyers interests to check the working condition of any appliances. 6: Connells has not sought to verify the legal title of the property and the buyers must obtain verification from their solicitor.BrochuresPDF Property ParticularsFull Details
Location
Address
Dry Hill, Crockerton, Warminster
City
Crockerton
Features And Finishes
Detached Bungalow., 31ft Lounge and Feature Fireplace., Double Garage and Driveway Parking., Incredible Views of Longleat Woods., Four Bedrooms., Large Family Bathroom.
Legal Notice
Our comprehensive database is populated by our meticulous research and analysis of public data. MirrorRealEstate strives for accuracy and we make every effort to verify the information. However, MirrorRealEstate is not liable for the use or misuse of the site's information. The information displayed on MirrorRealEstate.com is for reference only.
Related Homes
No related homes found.
