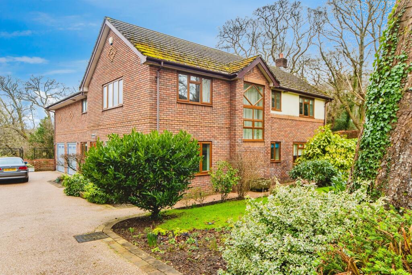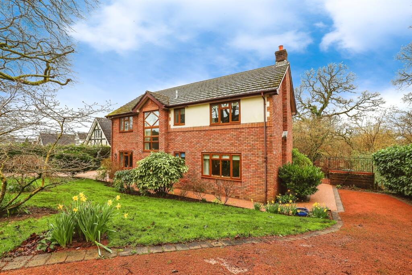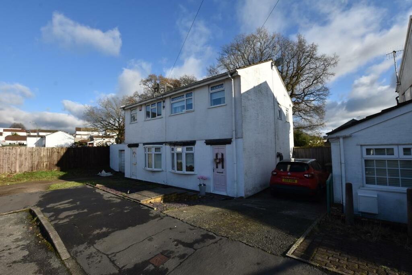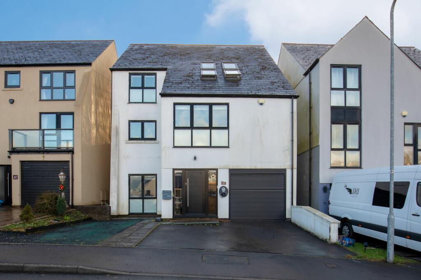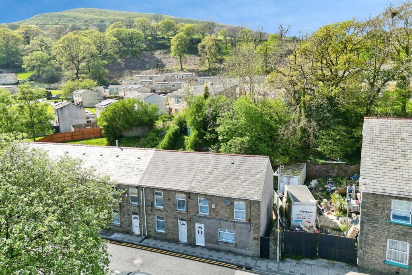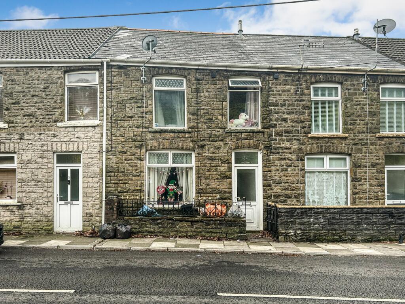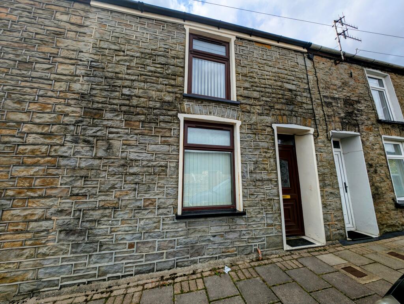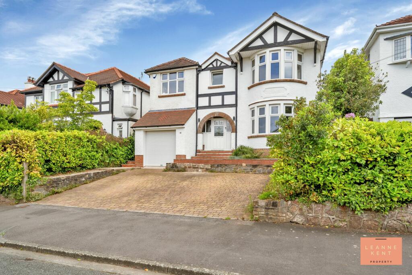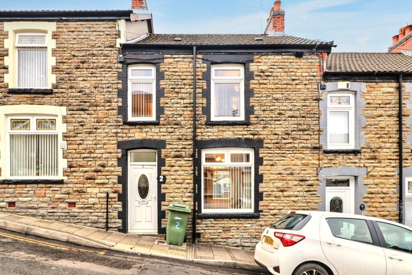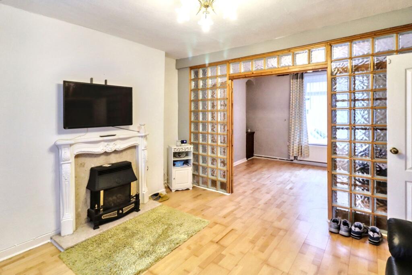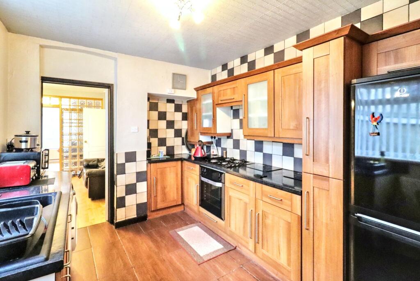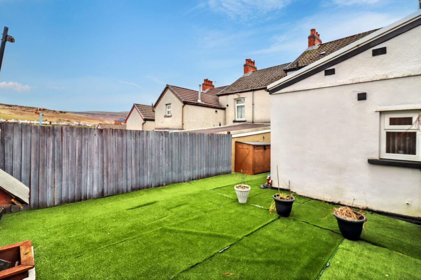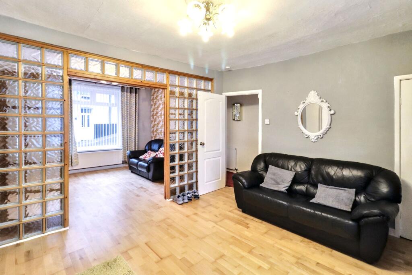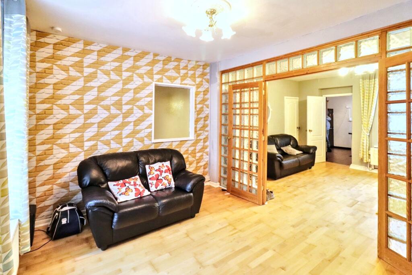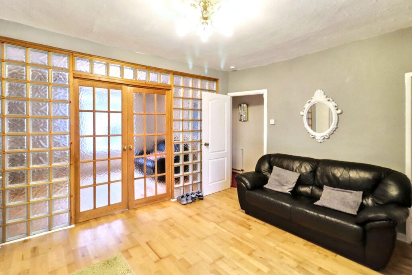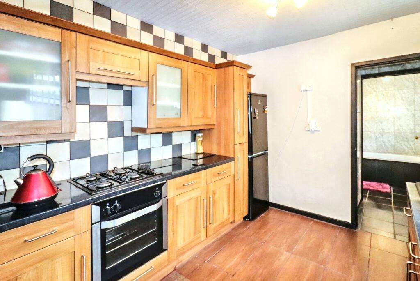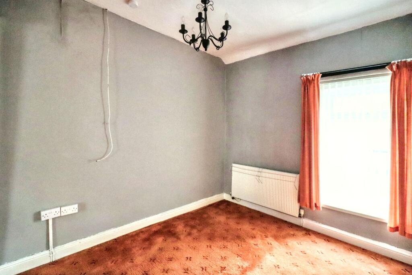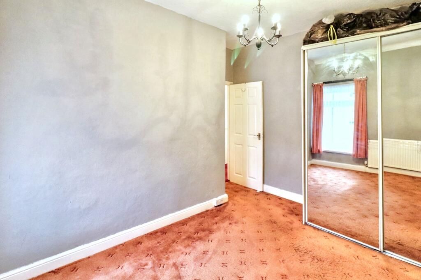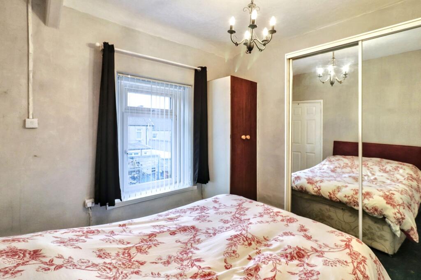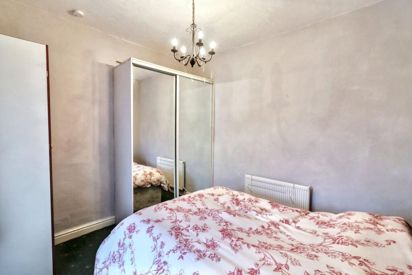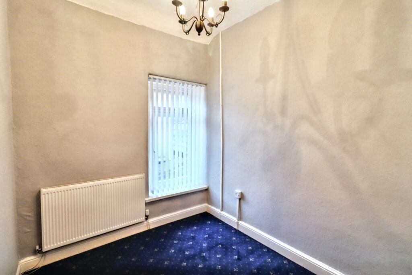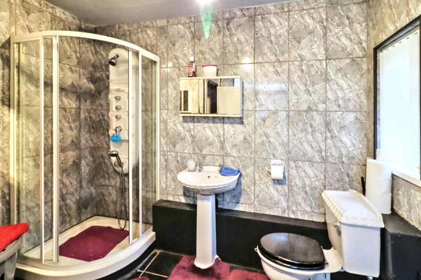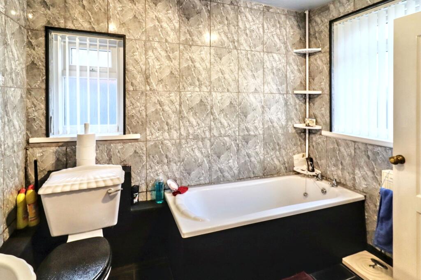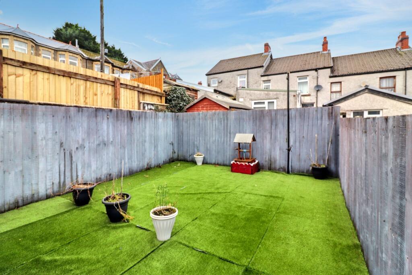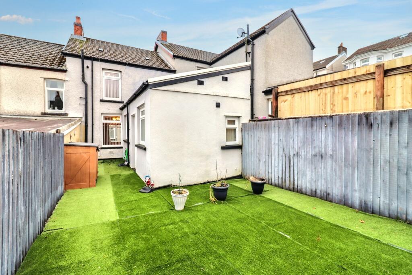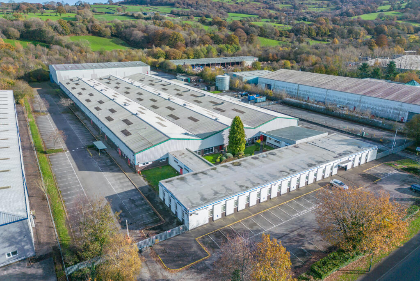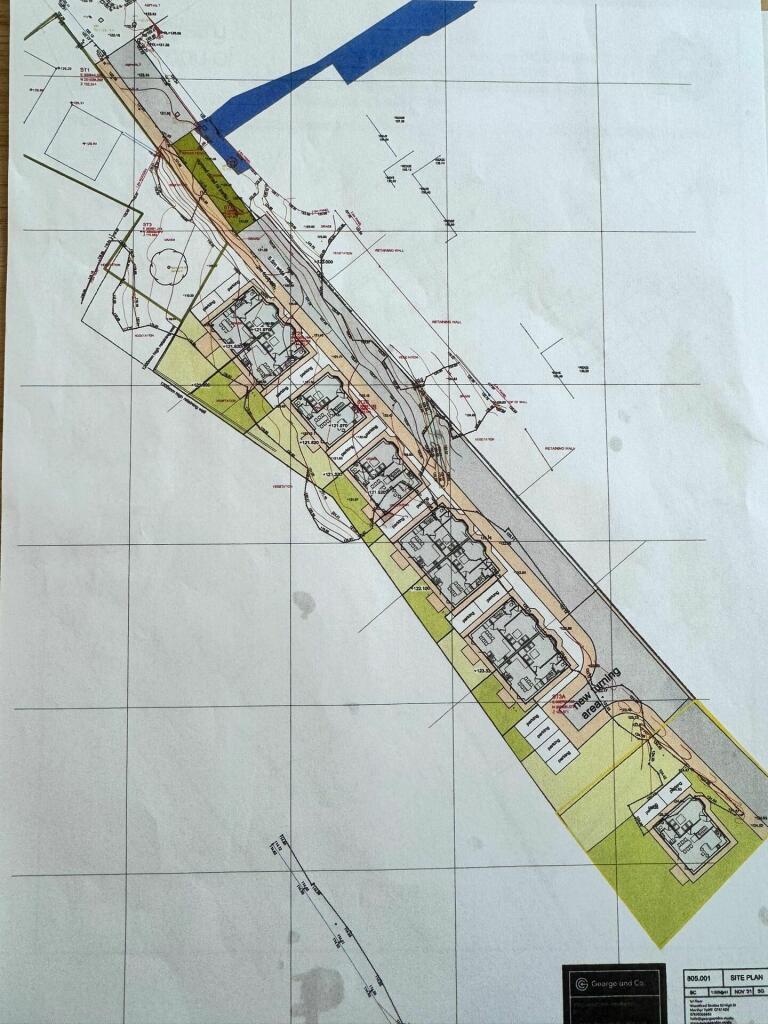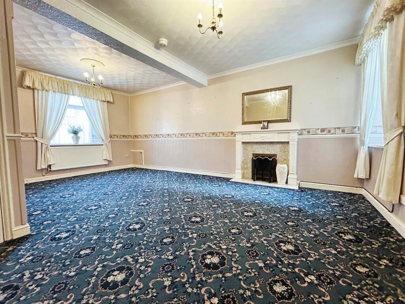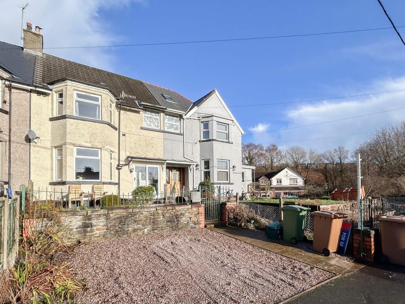Duffryn Street, Bargoed
For Sale : GBP 135000
Details
Bed Rooms
3
Bath Rooms
1
Property Type
Terraced
Description
Property Details: • Type: Terraced • Tenure: N/A • Floor Area: N/A
Key Features: • DINING ROOM • GAS CENTRAL HEATING • GROUND FLOOR BATHROOM • KITCHEN • LIVING ROOM • MID TERRACE • REAR GARDEN • REAR LANE ACCESS • THREE BEDROOMS • UPVC DOUBLE GLAZING
Location: • Nearest Station: N/A • Distance to Station: N/A
Agent Information: • Address: 65 Hanbury Road, Bargoed, CF81 8QX
Full Description: Apex Estate Agents are pleased to offer for sale this three bedroom mid terraced property situated in the village of Pontlottyn. The property would be an ideal investment opportunity or first time purchase. Property comprises of; Entrance Hallway, Living room, Dining Room, Kitchen, Ground Floor Bathroom, Three Bedrooms and Rear Garden. Council Tax Band: ATenure: FreeholdENTRANCE3.01m x 1.04mEntrance via uPVC double glazed door, papered walls, papered ceiling, electric meter, radiator, stairs to first floor, door to:-LIVING ROOM3.9m x 3.52mRear facing uPVC double glazed window, papered walls, papered ceiling, feature gas fireplace with marble surround under stairs storage cupboard, radiator, double doors leading to dining room and door leading to kitchen.DINING ROOM3.7m x 2.98mFront facing uPVC double glazed windows, papered walls, papered ceiling, radiator, cupboard housing gas meter.KITCHEN3.12m x 2.71mSide facing uPVC double glazed window, papered walls, tiled around worksurfaces, papered ceiling, range of wall and base units, integrated electric oven and gas hob, composite sink and drainer with chrome mixer tap, plumbing for automatic washing machine, radiator, door to:-INNER HALLWAY1.04m x 0.85mSide facing uPVC double glazed door leading to rear garden, tiled walls, papered ceiling, door to:-BATHROOM2.81m x 2.71mSide and rear facing uPVC double glazed windows, tiled walls, papered ceiling, four piece suite comprising of low level WC, pedestal wash hand basin, standard bath and glass shower enclosure housing 'power shower'.STAIRS/LANDING3.9m x 1.64mRear facing uPVC double glazed window, papered walls, papered ceiling, hatch to attic, doors to all rooms.BEDROOM 13.68m x 2.64mFront facing uPVC double glazed window, papered walls, papered ceiling, radiator.BEDROOM 22.72m x 2.24mFront facing uPVC double glazed window, papered walls, papered ceiling, radiator.BEDROOM 33.21m x 2.95mRear facing uPVC double glazed window, papered walls, papered ceiling, radiator.GARDENLow maintenance enclosed flat rear garden with Astroturf.BrochuresBrochure
Location
Address
Duffryn Street, Bargoed
City
Duffryn Street
Features And Finishes
DINING ROOM, GAS CENTRAL HEATING, GROUND FLOOR BATHROOM, KITCHEN, LIVING ROOM, MID TERRACE, REAR GARDEN, REAR LANE ACCESS, THREE BEDROOMS, UPVC DOUBLE GLAZING
Legal Notice
Our comprehensive database is populated by our meticulous research and analysis of public data. MirrorRealEstate strives for accuracy and we make every effort to verify the information. However, MirrorRealEstate is not liable for the use or misuse of the site's information. The information displayed on MirrorRealEstate.com is for reference only.
Real Estate Broker
Apex Estate Agents, Bargoed
Brokerage
Apex Estate Agents, Bargoed
Profile Brokerage WebsiteTop Tags
UPVC Double Glazing Rear Garden GAS CENTRAL HEATINGLikes
0
Views
44
Related Homes
