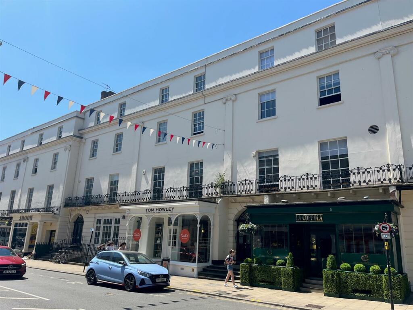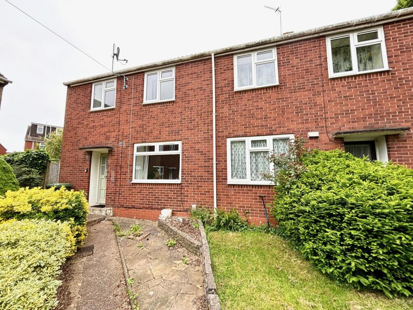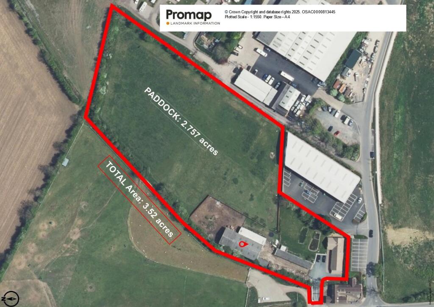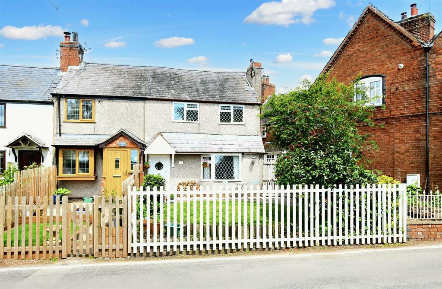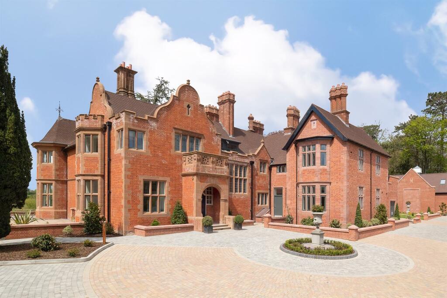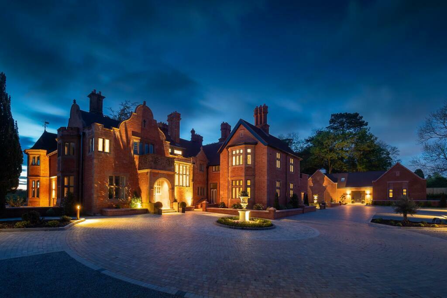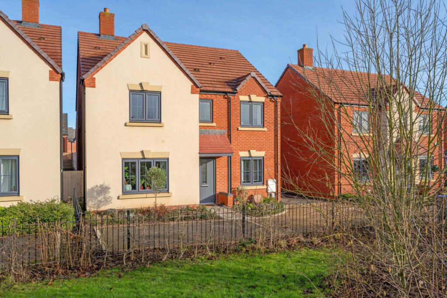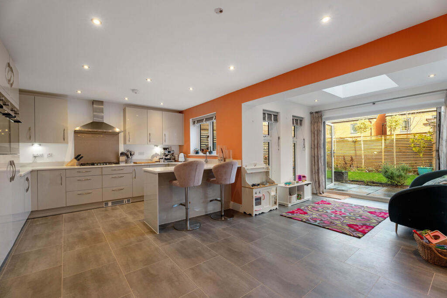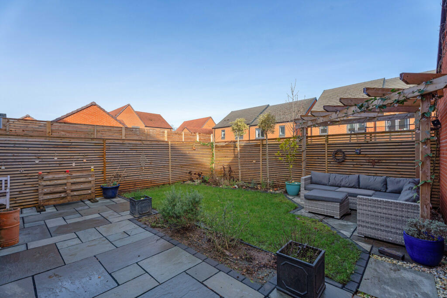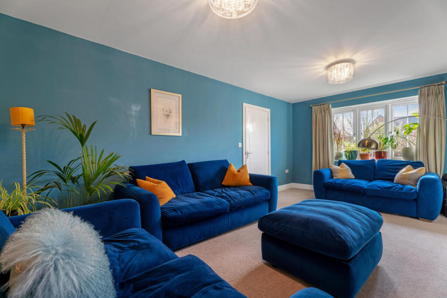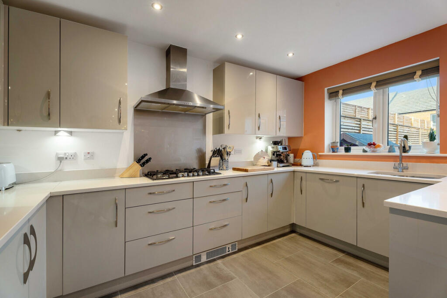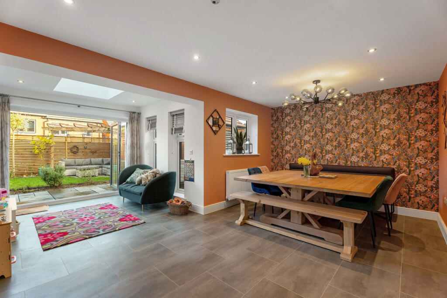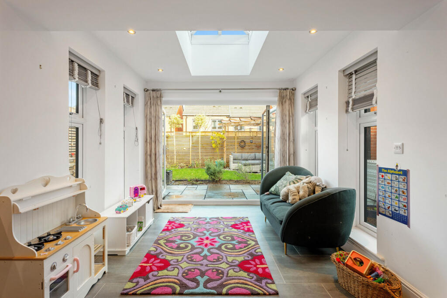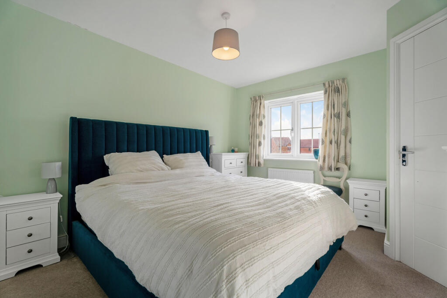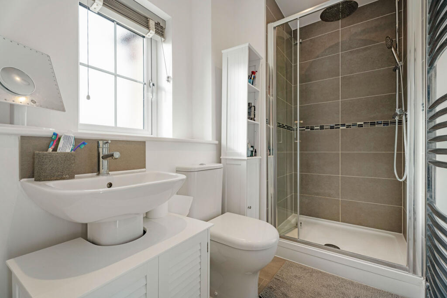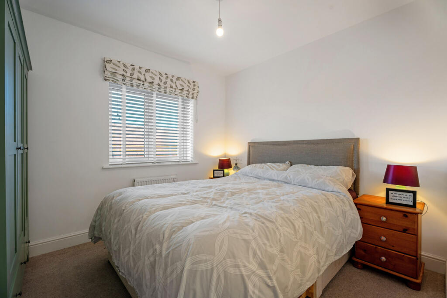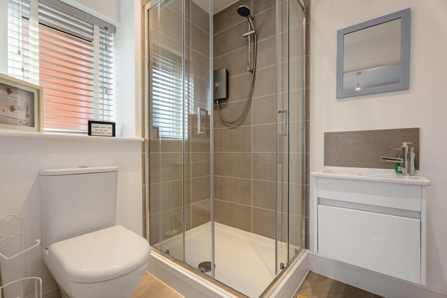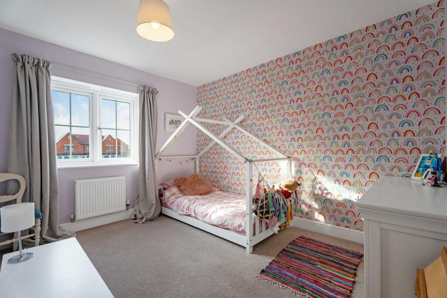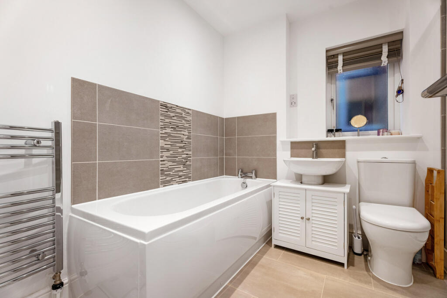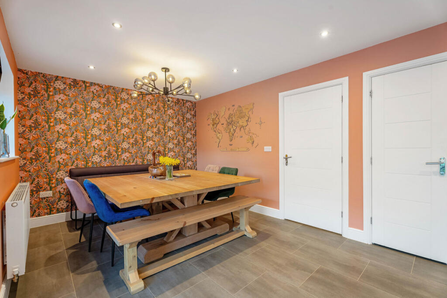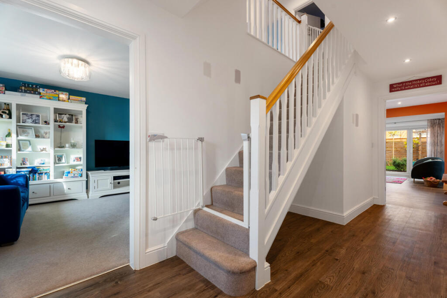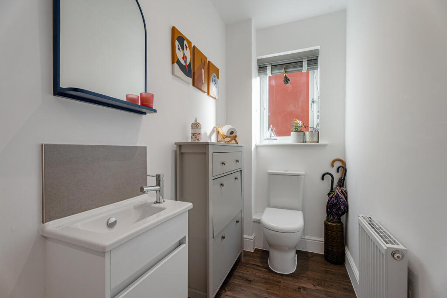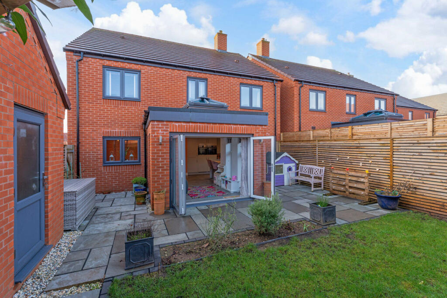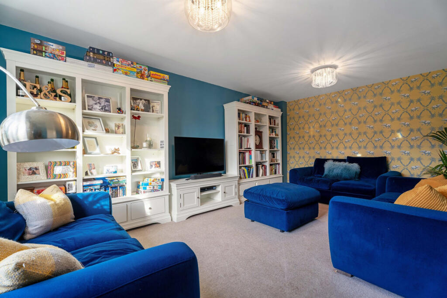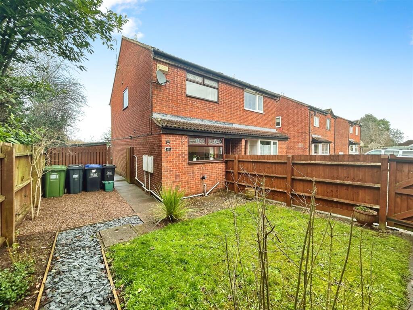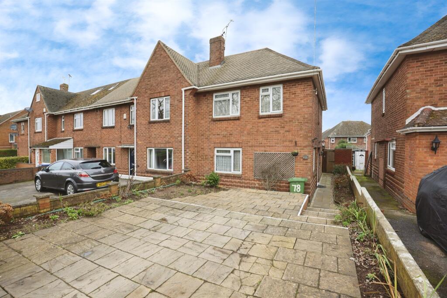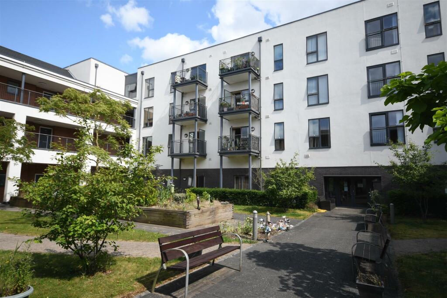Duke Of York Avenue, Leamington Spa, CV33
For Sale : GBP 600000
Details
Bed Rooms
5
Bath Rooms
3
Property Type
Detached
Description
Property Details: • Type: Detached • Tenure: N/A • Floor Area: N/A
Key Features: • Detached Family Home • 5 Bedrooms • Open Plan Kitchen/Diner Family Room • Study • Family bathroom • Utility Room • 2 En Suites • Detached Garage • Driveway • Cul De Sac
Location: • Nearest Station: N/A • Distance to Station: N/A
Agent Information: • Address: Unit 28, Athena Court, Athena Drive, Warwick, CV34 6RT
Full Description: Fantastic 5 Bedroom detached family home situated in Oakley Grove on the edge of the popular village of Bishops Tachbrook just south of Leamington Spa. Set over two floors offering great flexibility for the modern family, briefly comprising Entrance Hallway, Cloakroom, Study, Living Room, Open Plan Kitchen/Dining/Family Room and Utility Room.On the first floor are five bedrooms four double bedrooms and one single, two Ensuite shower rooms and a four piece family bathroom. The property also benefits from a landscaped rear garden, small fore garden, detached garage and driveway offering parking for 3/4 vehicles.There are excellent schools within easy reach of including Oakley School, Heathcote Primary School, Myton School, Arnold Lodge School, Warwick School and Kings High School for Girls. Great communication links , Leamington Spa and Warwick Parkway train stations provide direct trains into London Marylebone and Birmingham. The motorway system is accessible by various local junctions of the M40 and also provides access to London, Birmingham and further afield.Tenure Freehold.Property & Services informationMobile Coverage: 4G coverage is available in the area - please check with your providerBroadband Availability: Broadband is available in the area via cable.Utilities: Mains gas, electricity, mains water are connected. CALL NOW TO VIEW!Draft Details*****DRAFT SALES PARTICULARS******The details below have been submitted to the vendor/s of this property but as yet have not been approved by them. Therefore, we cannot guarantee their accuracy and they are distributed on this basis.Entrance HallCloakroomOffice7'6'' x 7'11'' (2.28m x 2.42m)Living Room11'10'' x 18'11'' (3.61m x 5.76m)Kitchen11'10'' x 12'2'' (3.61m x 3.72m)Dining Area14'6'' x 10'1'' (4.43m x 3.06m)Sun Room9'2'' x 9'3'' (2.80m x 2.83m)Utility Room7'6'' x 5'9'' (2.28m x 1.74m)LandingBedroom 111'4'' x 13'7'' (3.46m x 4.13m)Ensuite 1Ensuite 2Bedroom 210'7'' x 10'8''Bedroom 311'10'' x 10'11'' (3.61m x 3.32m)Bedroom 48'8'' x 10'8'' (2.64m x 3.25M)Bedroom 56'5'' x 10'8'' (1.97m x 3.26M)Family BathroomDrivewayGarage15'9'' x 21'11'' (4.80m x 6.67m)Rear GardenDisclaimerDISCLAIMER: Whilst these particulars are believed to be correct and are given in good faith, they are not warranted, and any interested parties must satisfy themselves by inspection, or otherwise, as to the correctness of each of them. These particulars do not constitute an offer or contract or part thereof and areas, measurements and distances are given as a guide only. Photographs depict only certain parts of the property. Nothing within the particulars shall be deemed to be a statement as to the structural condition, nor the working order of services and appliances.BrochuresBrochure 1
Location
Address
Duke Of York Avenue, Leamington Spa, CV33
City
Leamington Spa
Features And Finishes
Detached Family Home, 5 Bedrooms, Open Plan Kitchen/Diner Family Room, Study, Family bathroom, Utility Room, 2 En Suites, Detached Garage, Driveway, Cul De Sac
Legal Notice
Our comprehensive database is populated by our meticulous research and analysis of public data. MirrorRealEstate strives for accuracy and we make every effort to verify the information. However, MirrorRealEstate is not liable for the use or misuse of the site's information. The information displayed on MirrorRealEstate.com is for reference only.
Real Estate Broker
The Property Experts, Leamington Spa
Brokerage
The Property Experts, Leamington Spa
Profile Brokerage WebsiteTop Tags
Detached Garage Study 2 En SuitesLikes
0
Views
11
Related Homes
