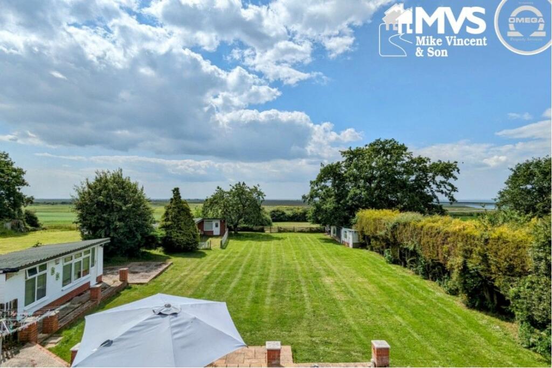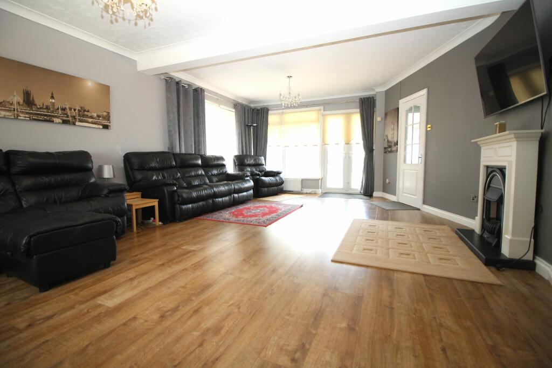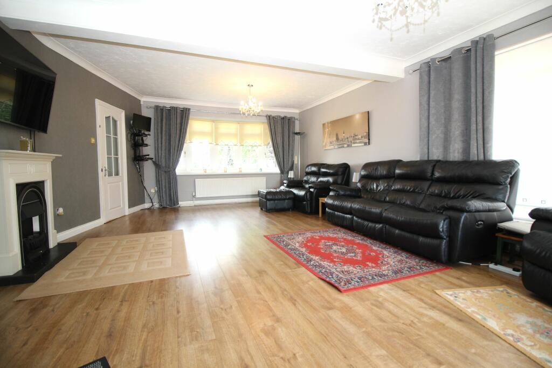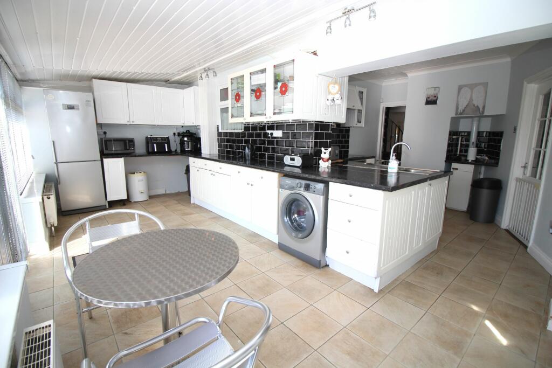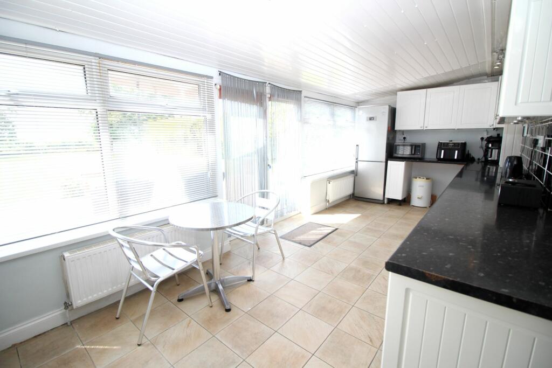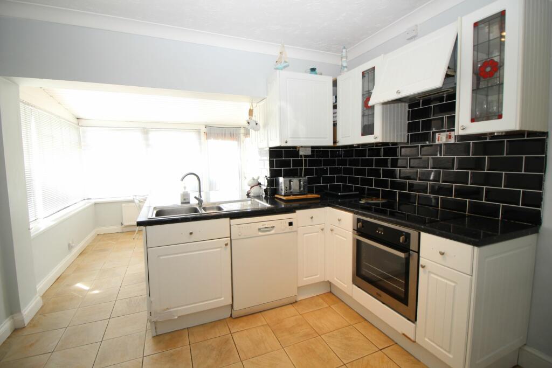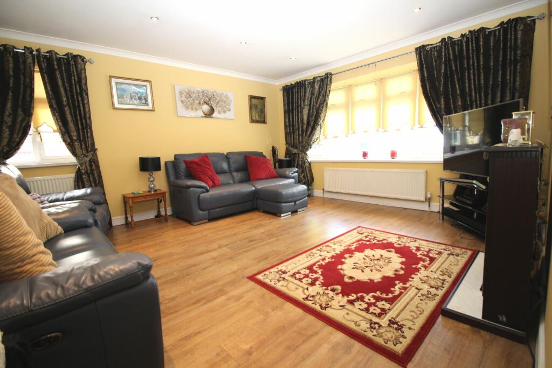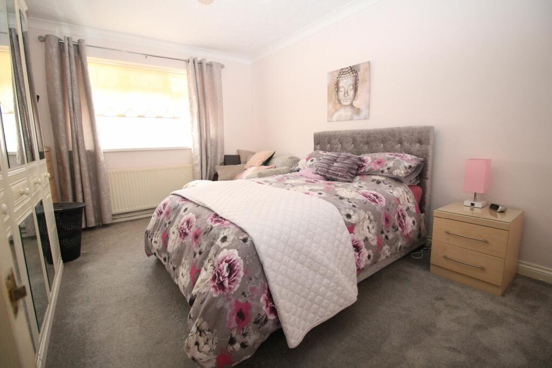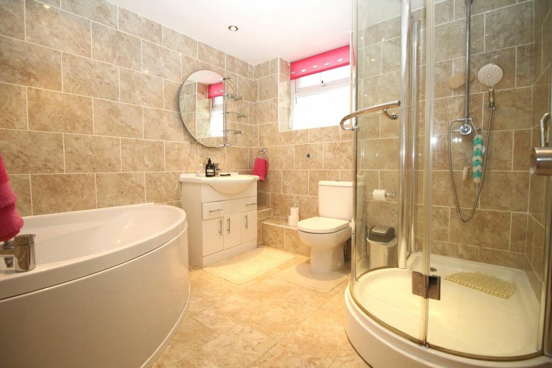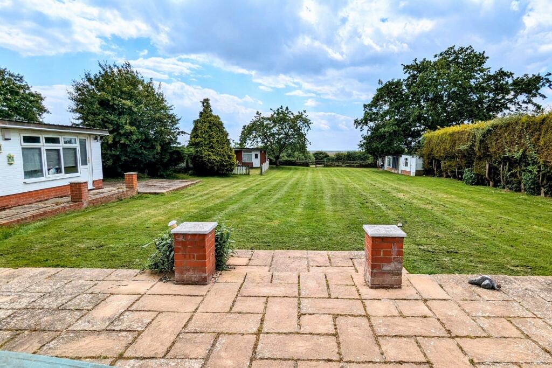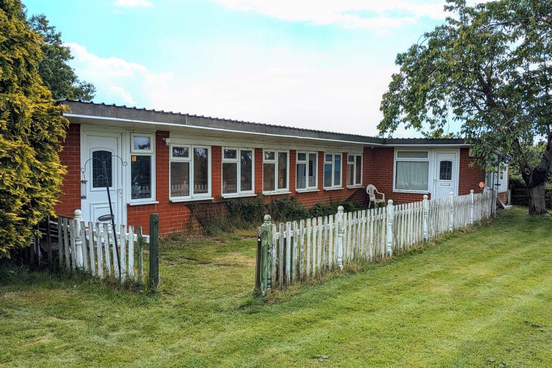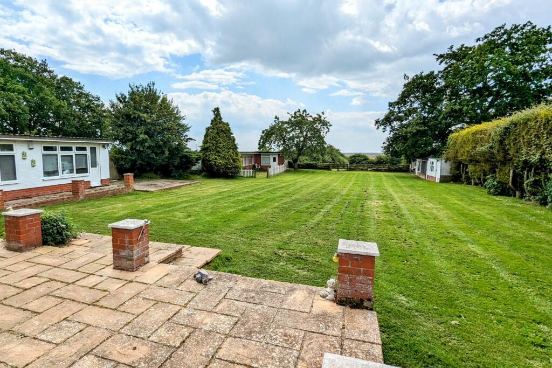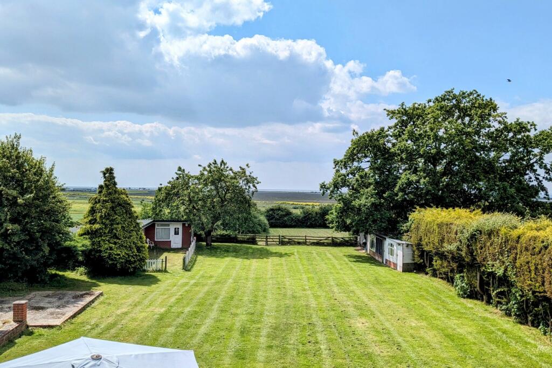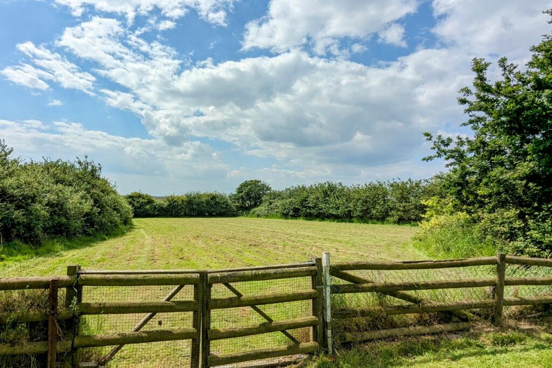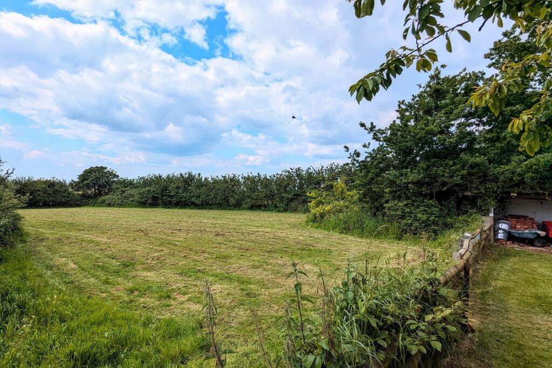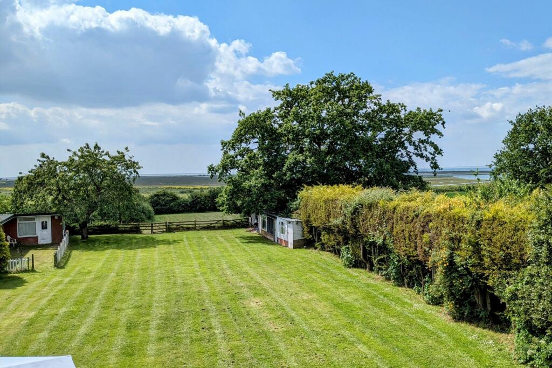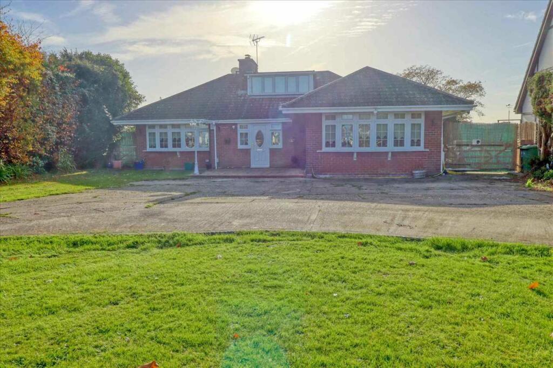Dumont Avenue, St Osyth Village
For Sale : GBP 565000
Details
Bed Rooms
3
Bath Rooms
1
Property Type
Bungalow
Description
Property Details: • Type: Bungalow • Tenure: N/A • Floor Area: N/A
Key Features: • Three Bedroom plus Loft Room • Plot Approaching 1 Acre (approx 0.90) • Various Outbuildings • Farmland Views towards Estuary & Coast • Four Piece Bathroom Suite • Sweep In & Out Driveway • Potential Business Opportunity with own electric supply
Location: • Nearest Station: N/A • Distance to Station: N/A
Agent Information: • Address: 59 Station Road, Clacton-On-Sea, CO15 1SD
Full Description: **A HOME WITH OPPORTUNITIES ** This detached home, with distant views over farmland towards the Estuary and coast, sits on an overall plot approaching an acre and includes outbuildings that had formerly been used as a cattery, providing a possible business opportunity (STPP).Council Tax Band: ETenure: FreeholdDetails with approximate only room sizesDouble glazed front entrance door toEntrance HallStorage cupboards, spiral stair flight to first floor, doors toLoungew: 7.01m x l: 4.78m (w: 23' x l: 15' 8") Three radiators, double glazed bow bay window to front, further double glazed side and rear windows, double doors to rear garden, door to kitchen.Kitchen/Breakfast Roomw: 5.84m x l: 5.97m (w: 19' 2" x l: 19' 7") L shaped room (measurements are maximum dimensions), fitted with a range white panelled fronted units with rolled edge worksurfaces over, base and eye level cupboards, inset single drainer sink unit, fitted oven, hob and extractor hood, oil fired boiler, two radiators, double glazed windows to side and rear over looking garden, double doors to rear garden.Bedroom 1w: 4.8m x l: 4.27m (w: 15' 9" x l: 14' ) Currently being used as a sitting room, two radiators, multi level floor, double glazed side window and double glazed bow bay window to frontBedroom 2w: 4.42m x l: 3.4m (w: 14' 6" x l: 11' 2") Radiator, double glazed side windowBedroom 3w: 3.81m x l: 3.45m (w: 12' 6" x l: 11' 4") Radiator, double glazed side and rear windowBathroomw: 2.54m x l: 2.44m (w: 8' 4" x l: 8' ) Four piece suite comprising of corner panelled bath with mixer taps and shower attachment, independent shower cubicle, wash hand basin with storage below, low level WC, fully tiled walls and floor, internal rear window.Loft roomw: 5.18m x l: 4.8m (w: 17' x l: 15' 9") Accessed via a spiral stair flight from the main hallway with further access to loft storage areas, double glazed front and rear windows, with rear providing far reaching views towards the estuary and coast across farmland (measurements are maximum dimensions)OutsideTo the front the property is accessed via 2 x 5 bar gates, encased by red brick walling, giving access to sweep in and out driveway providing off road parking for multiple vehicles, lawn areas with mature hedging to boundaries. Access either side (one side pedestrian and other side vehicle) to the rear garden which is mainly laid to lawn with paved and concreted patio areas. At the foot of the formal garden there is access via double gates to an enclosed meadow which is owned and makes up part of the overall plot.OutbuildingVariety of outbuildings including the former cattery business which is an L shaped building with maximum measurements of 54' x 27'2, access doors either end with double glazed windows, full electrics connected with large number of sockets, cold water connection and hot water heater, plumbing for washing machine, and we understand the building had been re-roofed within the last 10 years by the seller. Further outbuilding with external measurements of 25' x 8'7, divided into 2 room spaces with access doors and windows, electrics connected, plus additional outbuildings/workshops and storage areas.Agents NoteConsumer Protection from Unfair Trading Regulations 2008.The agent has not tested any apparatus, equipment, fixtures and fittings or services and so cannot verify that they are in working order or fit for the purpose. A Buyer is advised to obtain verification from their Solicitor or Surveyor. References to the Tenure of the Property are based on information supplied by the Seller. The Agent has not had sight of the title documents. A Buyer is advised to obtain verification from their Solicitor. Items shown in photographs are NOT included unless specifically mentioned within the sales particulars. They may however be available by separate negotiation. Buyers must check the availability of any property and make an appointment to view before embarking on any journey to see a property.BrochuresBrochure
Location
Address
Dumont Avenue, St Osyth Village
City
Dumont Avenue
Features And Finishes
Three Bedroom plus Loft Room, Plot Approaching 1 Acre (approx 0.90), Various Outbuildings, Farmland Views towards Estuary & Coast, Four Piece Bathroom Suite, Sweep In & Out Driveway, Potential Business Opportunity with own electric supply
Legal Notice
Our comprehensive database is populated by our meticulous research and analysis of public data. MirrorRealEstate strives for accuracy and we make every effort to verify the information. However, MirrorRealEstate is not liable for the use or misuse of the site's information. The information displayed on MirrorRealEstate.com is for reference only.
Real Estate Broker
Mike Vincent & Son, Clacton On Sea
Brokerage
Mike Vincent & Son, Clacton On Sea
Profile Brokerage WebsiteTop Tags
Likes
0
Views
38

1018 Rue Gabriel-Dumont, Québec (Sainte-Foy/Sillery/Cap-Rouge), Quebec
For Sale - CAD 450,000
View HomeRelated Homes

610 HILLIARD STREET W 304, Saskatoon, Saskatchewan, S7M 5L5 Saskatoon SK CA
For Sale: CAD150,000


2233 St Henry AVENUE 310, Saskatoon, Saskatchewan, S7M 5K6 Saskatoon SK CA
For Sale: CAD147,900

2233 St Henry AVENUE 311, Saskatoon, Saskatchewan, S7M 5K6 Saskatoon SK CA
For Sale: CAD152,900

610 Hilliard STREET W 409, Saskatoon, Saskatchewan, S7M 5L5 Saskatoon SK CA
For Sale: CAD169,900

619 Saskatchewan CRESCENT W 315, Saskatoon, Saskatchewan, S7M 0A5 Saskatoon SK CA
For Sale: CAD329,900

2311 St Patrick AVENUE, Saskatoon, Saskatchewan, S7M 0L4 Saskatoon SK CA
For Sale: CAD329,900


