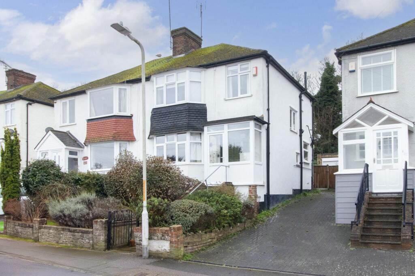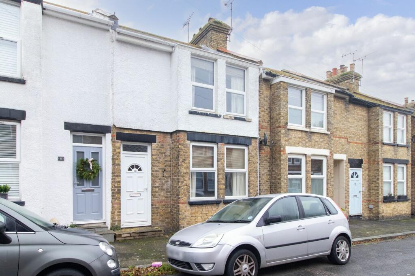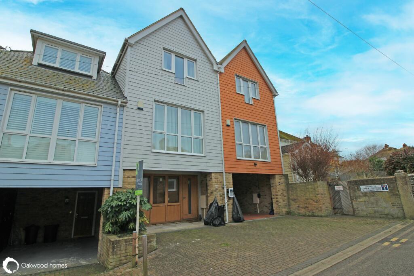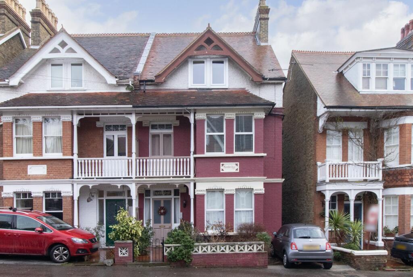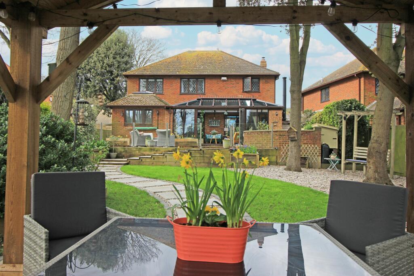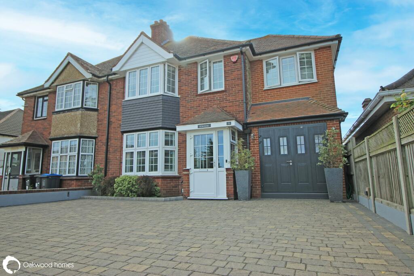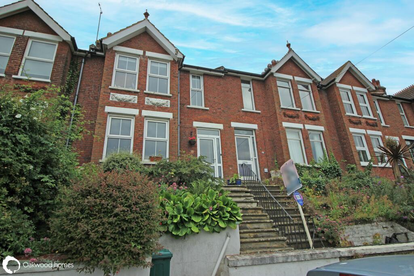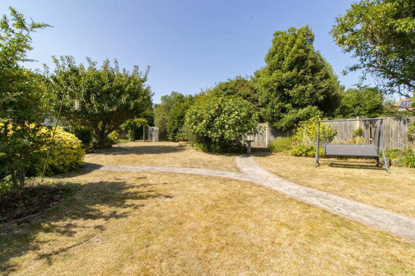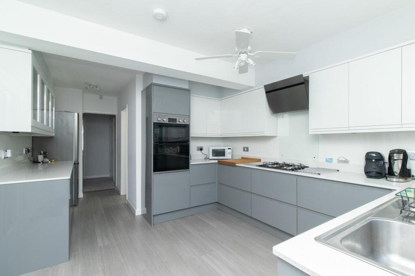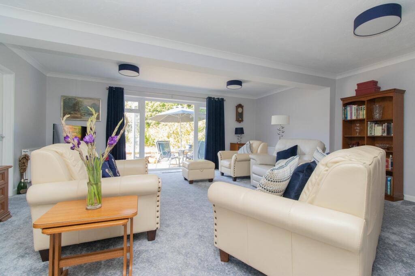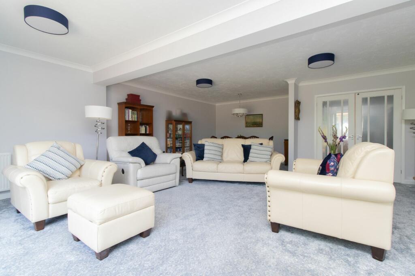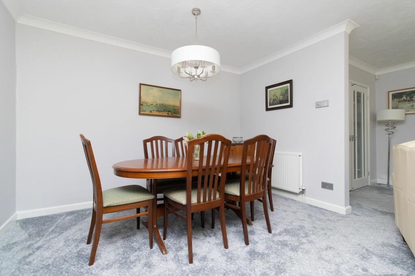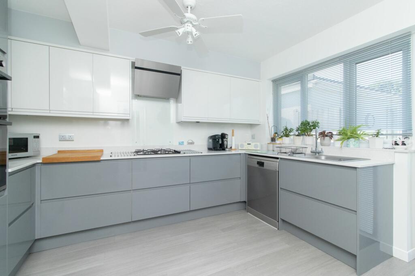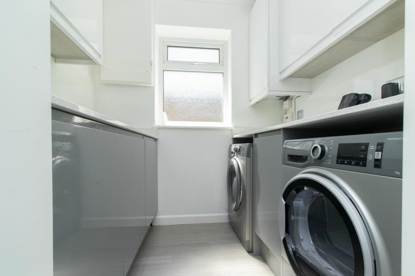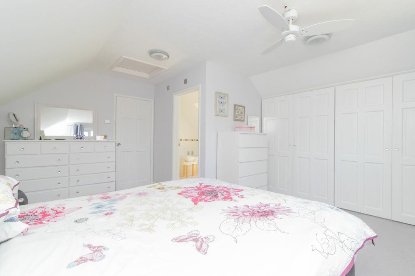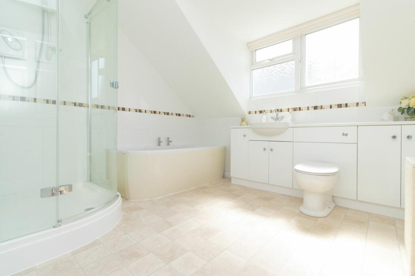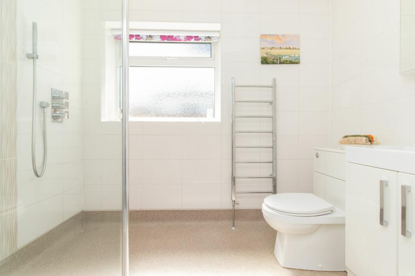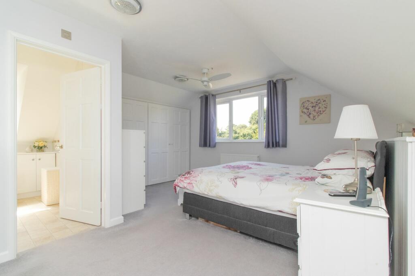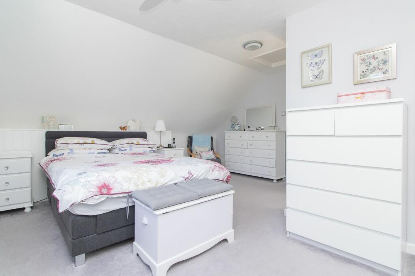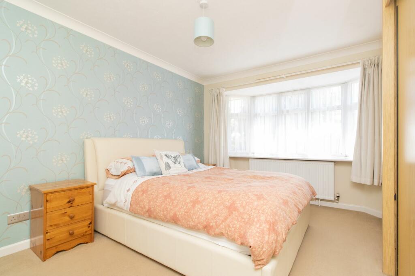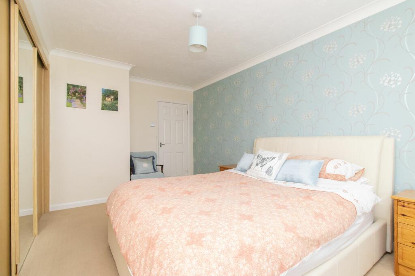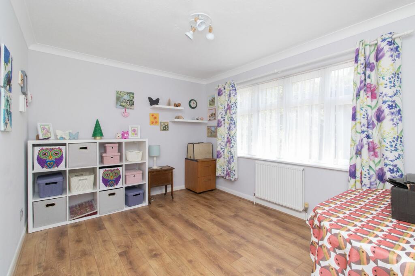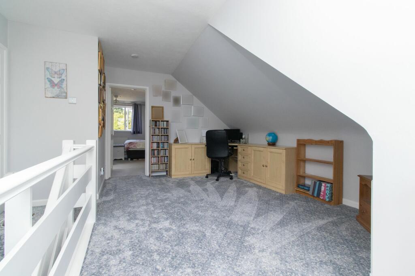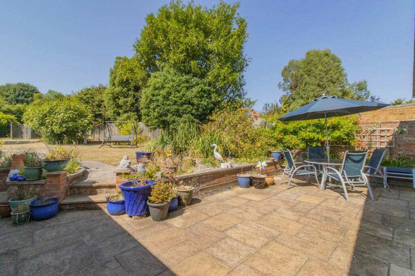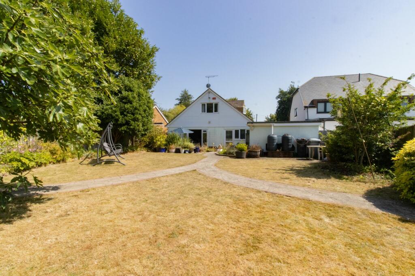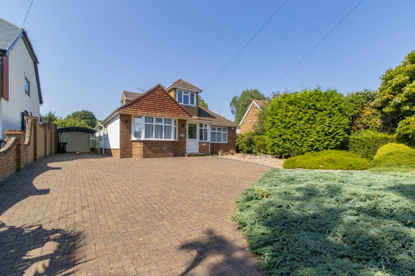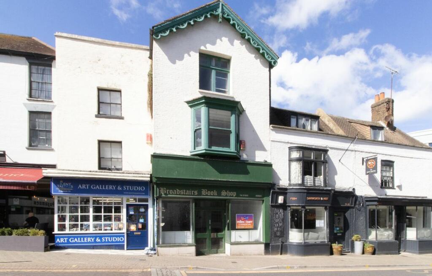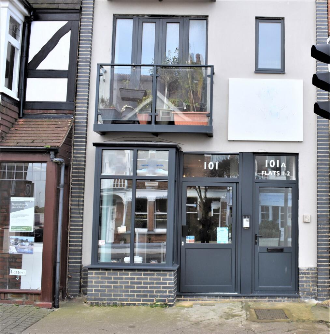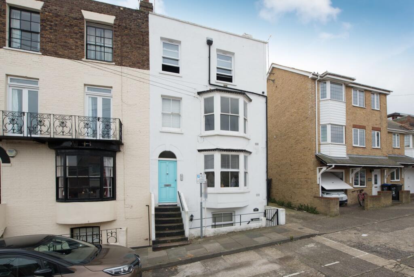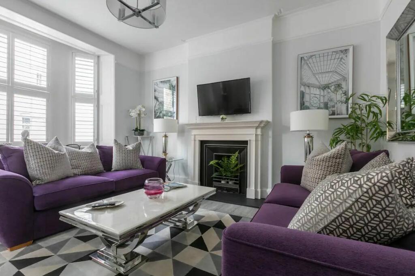Dumpton Park Drive, Broadstairs, CT10
For Sale : GBP 700000
Details
Bed Rooms
3
Bath Rooms
2
Property Type
Detached
Description
Property Details: • Type: Detached • Tenure: N/A • Floor Area: N/A
Key Features: • Large three bedroom family home placed moments from Dumpton Gap, beautifully presented and a recently installed kitchen • Spacious lounge that outlooks the extensive lawned garden, off road parking for numerous cars, car port and garage too • Two bathrooms, study area, lots of eves storage, no forward chain!
Location: • Nearest Station: N/A • Distance to Station: N/A
Agent Information: • Address: 14 Lower Chantry Lane Canterbury CT1 1UF
Full Description: Nestled just moments from Dumpton Gap, this large three-bedroom detached house offers a prime family home opportunity. Recently installed kitchen, two bathrooms, study area, and plenty of eaves storage provide ample space. The property boasts a spacious lounge that overlooks the extensive lawned garden, creating a peaceful retreat. Off-road parking is available for numerous cars, alongside a carport and garage, ensuring convenience for residents. With no forward chain, this property is ready for a quick and seamless move-in.The exterior space of this property offers a beautifully landscaped garden. Whether enjoying the sunshine or hosting family barbeques, surrounded by greenery, the property will tick a lot of boxes for house hunters. Don't miss this opportunity to own a detached house with a delightful garden, call today!Property construction is brick and block and has not and any adaptions for accessibility. These property details are yet to be approved by the vendor.Identification checksShould a purchaser(s) have an offer accepted on a property marketed by Miles & Barr, they will need to undertake an identification check. This is done to meet our obligation under Anti Money Laundering Regulations (AML) and is a legal requirement. We use a specialist third party service to verify your identity. The cost of these checks is £60 inc. VAT per purchase, which is paid in advance, when an offer is agreed and prior to a sales memorandum being issued. This charge is non-refundable under any circumstances.EPC Rating: D Entrance Door to: Entrance Hall Leading to: Lounge/Dining Room (5.98m x 7.55m) Kitchen (3.25m x 5.49m) Utility Room (1.65m x 1.97m) Bedroom (3.9m x 3.01m) Bathroom (1.65m x 2.52m) Bedroom (3.48m x 5.22m) First Floor Leading to: Bedroom (4.72m x 4.65m) Bathroom (2.69m x 3.08m) Office (3.1m x 5.41m) Parking - Garage Parking - Off street Parking - Driveway Brochuresi-PACKBrochure 2Brochure 3
Location
Address
Dumpton Park Drive, Broadstairs, CT10
City
Broadstairs
Features And Finishes
Large three bedroom family home placed moments from Dumpton Gap, beautifully presented and a recently installed kitchen, Spacious lounge that outlooks the extensive lawned garden, off road parking for numerous cars, car port and garage too, Two bathrooms, study area, lots of eves storage, no forward chain!
Legal Notice
Our comprehensive database is populated by our meticulous research and analysis of public data. MirrorRealEstate strives for accuracy and we make every effort to verify the information. However, MirrorRealEstate is not liable for the use or misuse of the site's information. The information displayed on MirrorRealEstate.com is for reference only.
Real Estate Broker
Miles & Barr Exclusive, Canterbury
Brokerage
Miles & Barr Exclusive, Canterbury
Profile Brokerage WebsiteTop Tags
two bathrooms study areaLikes
0
Views
10
Related Homes

