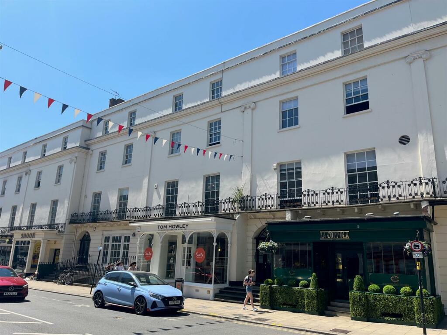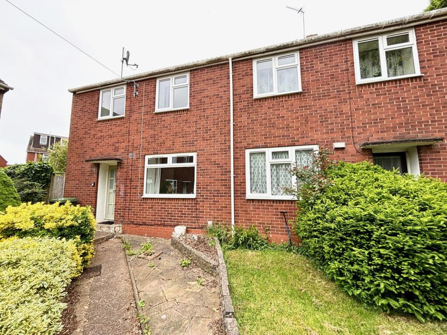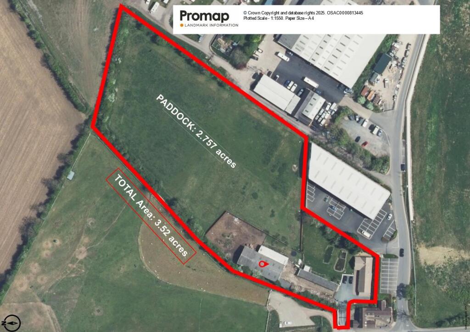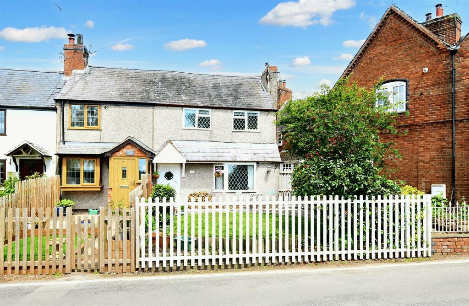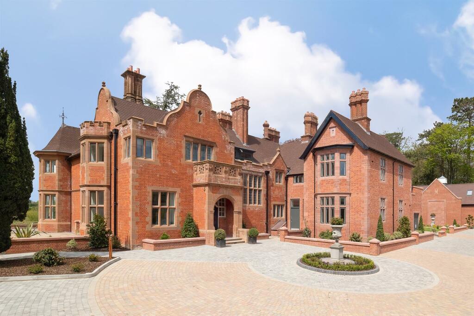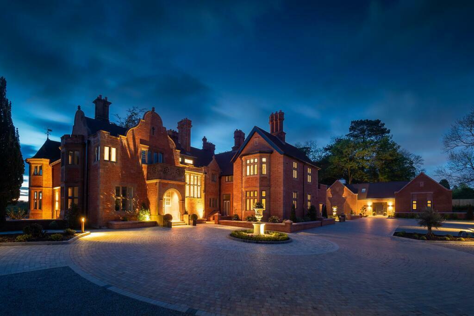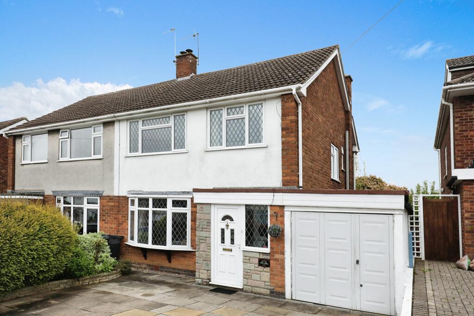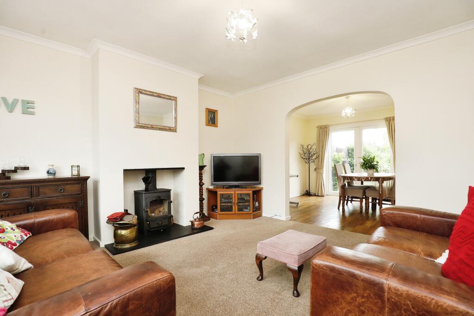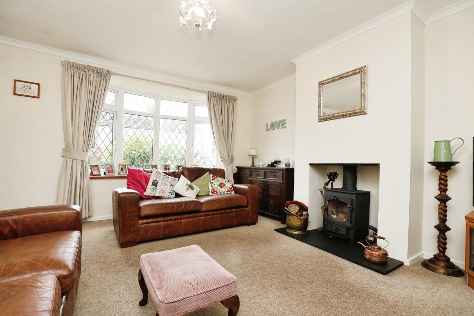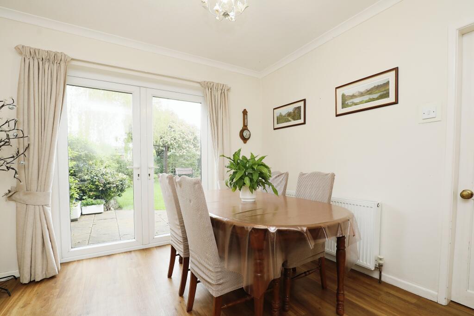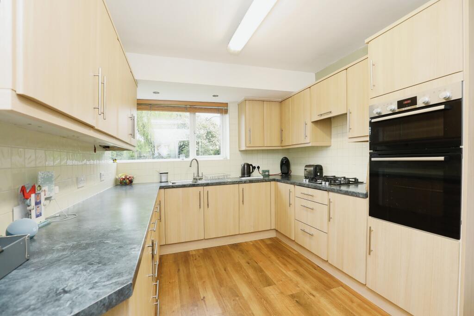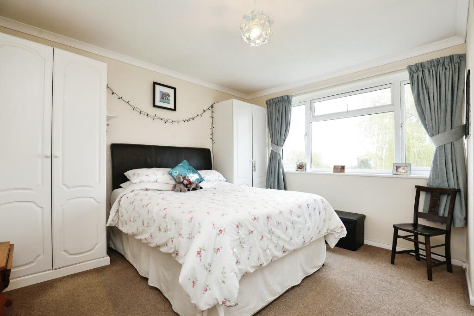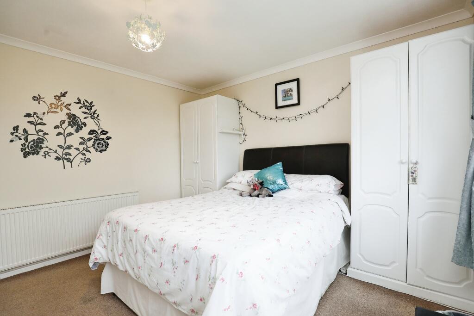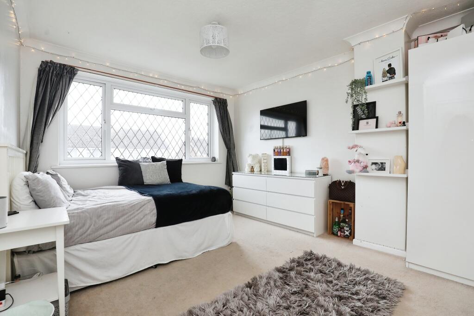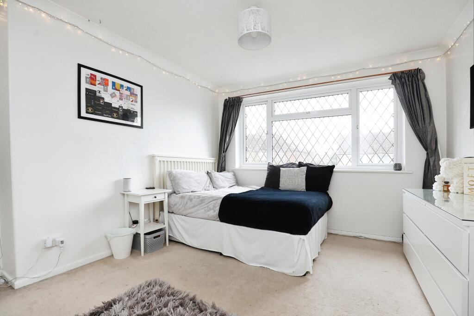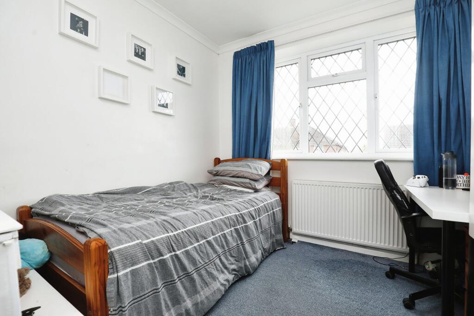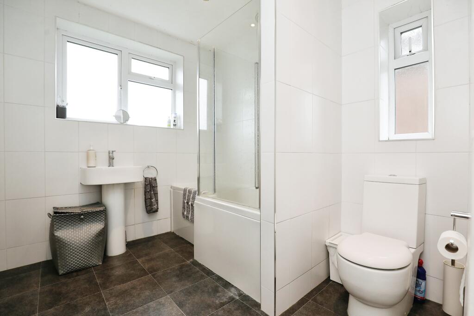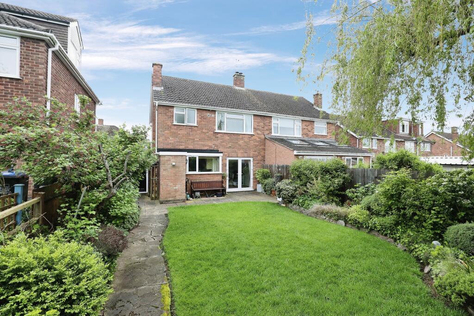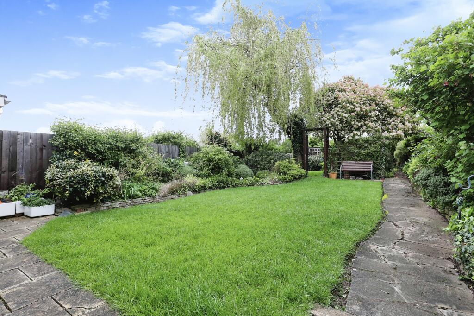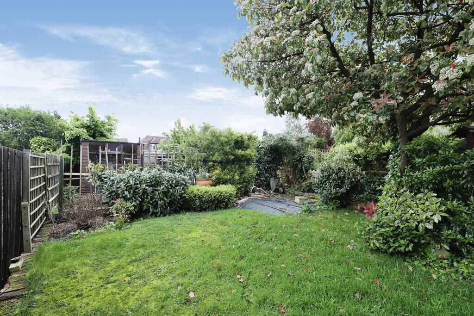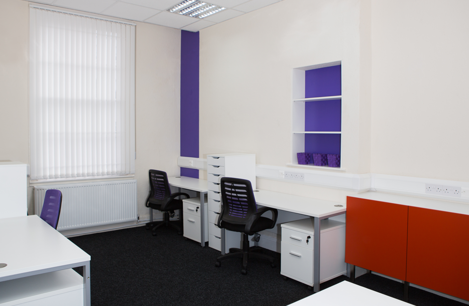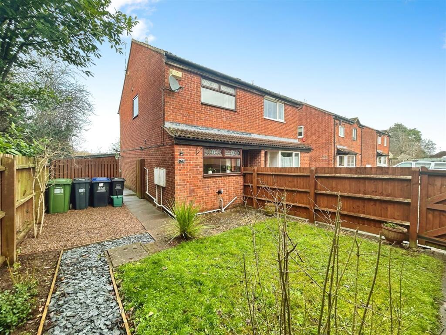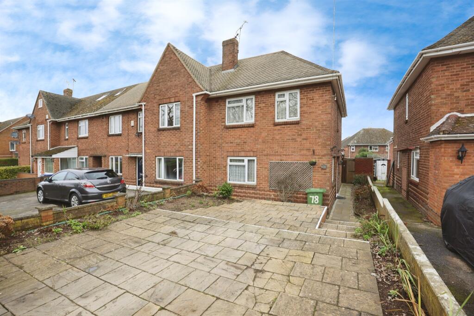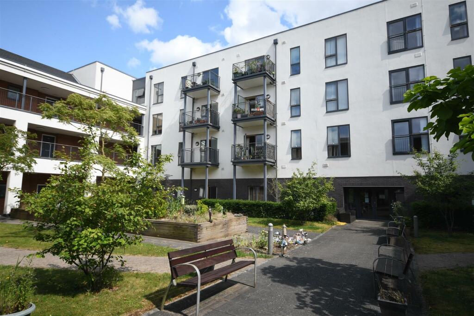Dunblane Drive, Leamington Spa, CV32
For Sale : GBP 435000
Details
Bed Rooms
3
Bath Rooms
1
Property Type
Semi-Detached
Description
Property Details: • Type: Semi-Detached • Tenure: N/A • Floor Area: N/A
Key Features: • Three Bedroom Semi Detached Property • Highly Desirable New Cubbington Location • Catchment To Telford And North Leamington Schools • Excellent Scope For Extension STPP • Open Plan Living/Dining With Log Burner • Downstairs Cloakroom • Generous, Private Garden • Garage And Driveway Parking For 2 Vehicles
Location: • Nearest Station: N/A • Distance to Station: N/A
Agent Information: • Address: Purplebricks, 650 The Crescent Colchester Business Park, Colchester, United Kingdom, CO4 9YQ
Full Description: The PropertyFantastic three bedroom semi-detached property situated within this particularly popular residential location of New Cubbington. The property offers exceptional scope for extension STPP with a generous and private rear garden.New Cubbington is particularly popular amongst families as it sits within catchment of the very well regarded Telford and North Leamington schools and is within walking distance of local amenities. In addition, there is easy access available to Leamington town centre and road networks to Coventry, Kenilworth and Birmingham.Ground FloorPorch – UPVC double glazed door and matching UPVC leaded side window to front aspect and a further UPVC double glazed door and matching side window toHallway – with stairs rising to the first floor, Kardeen oak flooring, under stairs cupboard with electricity meters and electrical fuse box , Downstairs cloakroomLounge – Bright, light and airy lounge with UPVC double glazed leaded bow window to front aspect, Clearview multifuel log burner with slate hearth, radiatorDining room – Karedeen oak flooring, radiator, UPVC double glazed French doors leading to the rear gardenKitchen - UPVC double glazed door to utility/garage, UPVC double glazed window overlooking rear garden, Kardeen oak flooring, matching wall and base light oak wood units with under counter lighting and spot lighting over sink, Hotpoint 4 ring gas hob, Hotpoint integral extractor fan, Bosch Double fan oven, Hotpoint integral under counter fridge, space for integral dishwasher, Franke stainless steel sink and mixer tap, radiatorFirst FloorLanding - UPVC double glazed window to side elevation, access to roof through loft hatch with retractable ladder, approximate 7.5 ft (220 cm) height at top of pitch graduating down either side with lighting, boarded with ample storage..Bedroom One – UPVC double glazed leaded window to the front aspect, radiatorBedroom Two - UPVC double glazed window to the rear aspect, radiator, two double fitted wardrobesBedroom Three – UPVC double glazed leaded window to the front aspect, overstair bulkhead with space for shelving, radiatorBathroom – UPVC double glazed windows to the side and back elevation, vinyl flooring, white suite comprising of low level WC, sink with mixer tap, shower/bath with overhead Mira shower and shower screen, ceiling lights, extractor fan and radiator. Cupboard housing a Vaillant combination boiler and some space for storage.OutsideForegarden - Shrub border, slabbed drive with space for two vehicles leading to Garage/utility - White steel split door, concrete flooring to garage, work bench, gas meter, step up to utility, wooden flooring, to a UPVC double glazed door and matching UPVC side window, space with plumbing for washing machine/tumble dryer and freezer, white wall cupboards leading toRear garden - riven paved patio area and pathway to the rear of the property boundery, enclosed on all sides by timber fencing, log store, brick built store and water butt. Mainly lawned garden with mature flower and shrub borders, pond, trellis and timber arbour halfway along which inturn leads onto a second lawned area with shrub borders. Vegetable plot at the rear with a timber constructed shed, greenhouse, log store, water butt and wooden planters.Property Description DisclaimerThis is a general description of the property only, and is not intended to constitute part of an offer or contract. It has been verified by the seller(s), unless marked as 'draft'. Purplebricks conducts some valuations online and some of our customers prepare their own property descriptions, so if you decide to proceed with a viewing or an offer, please note this information may have been provided solely by the vendor, and we may not have been able to visit the property to confirm it. If you require clarification on any point then please contact us, especially if you’re traveling some distance to view. All information should be checked by your solicitor prior to exchange of contracts.Successful buyers will be required to complete anti-money laundering checks. Our partner, Lifetime Legal Limited, will carry out the initial checks on our behalf. The current non-refundable cost is £80 inc. VAT per offer. You’ll need to pay this to Lifetime Legal and complete all checks before we can issue a memorandum of sale. The cost includes obtaining relevant data and any manual checks and monitoring which might be required, and includes a range of benefits. Purplebricks will receive some of the fee taken by Lifetime Legal to compensate for its role in providing these checks.BrochuresBrochure
Location
Address
Dunblane Drive, Leamington Spa, CV32
City
Leamington Spa
Features And Finishes
Three Bedroom Semi Detached Property, Highly Desirable New Cubbington Location, Catchment To Telford And North Leamington Schools, Excellent Scope For Extension STPP, Open Plan Living/Dining With Log Burner, Downstairs Cloakroom, Generous, Private Garden, Garage And Driveway Parking For 2 Vehicles
Legal Notice
Our comprehensive database is populated by our meticulous research and analysis of public data. MirrorRealEstate strives for accuracy and we make every effort to verify the information. However, MirrorRealEstate is not liable for the use or misuse of the site's information. The information displayed on MirrorRealEstate.com is for reference only.
Real Estate Broker
Purplebricks, covering Coventry
Brokerage
Purplebricks, covering Coventry
Profile Brokerage WebsiteTop Tags
Generous Private GardenLikes
0
Views
39
Related Homes
