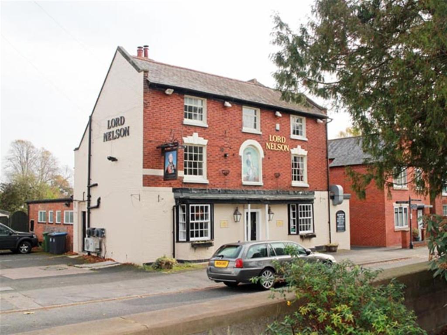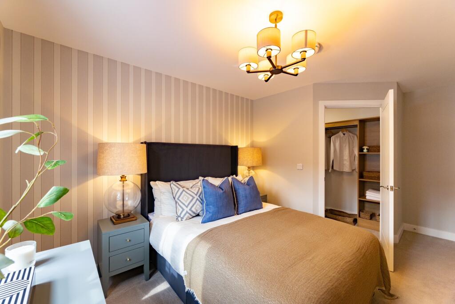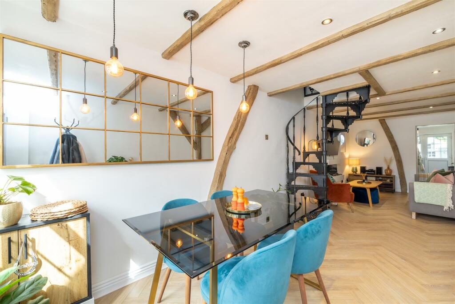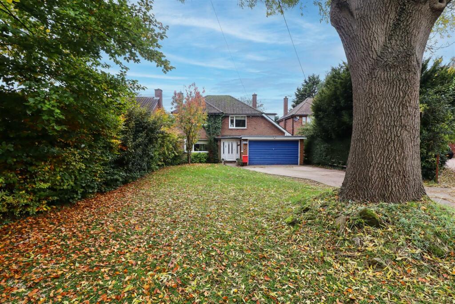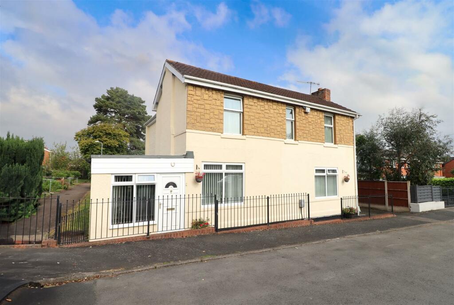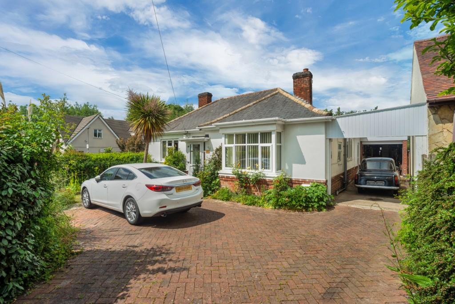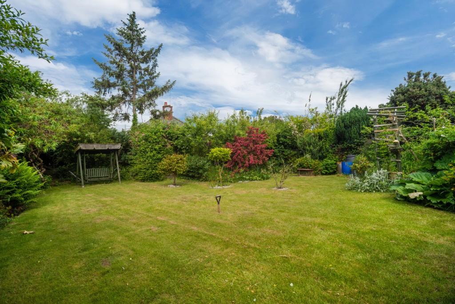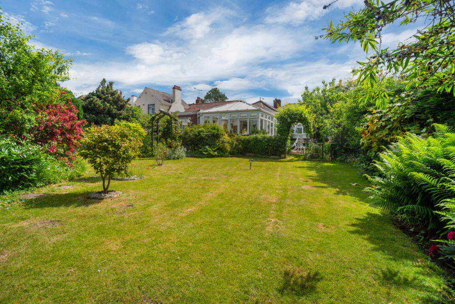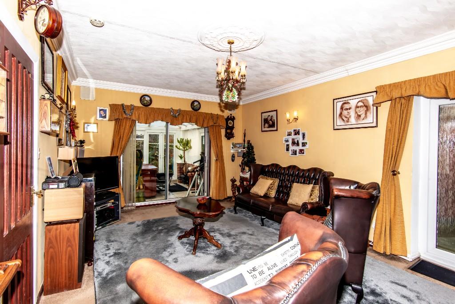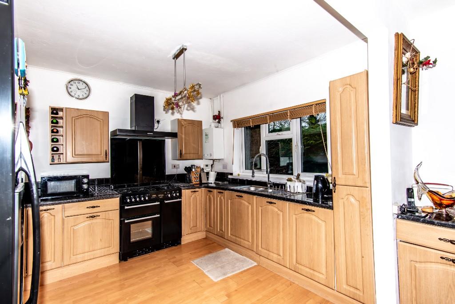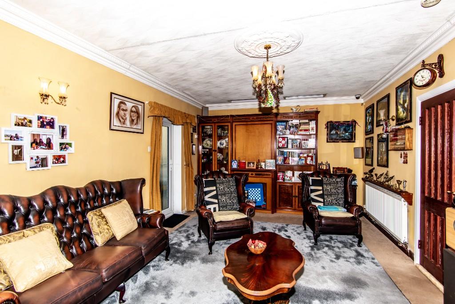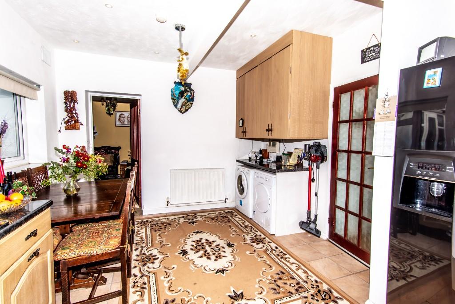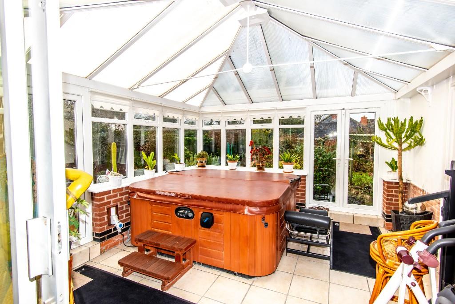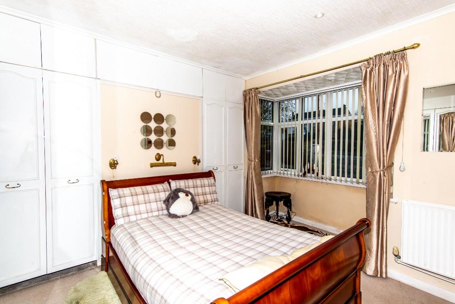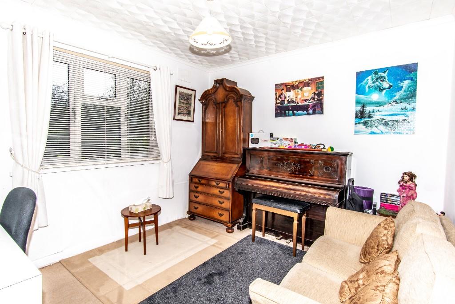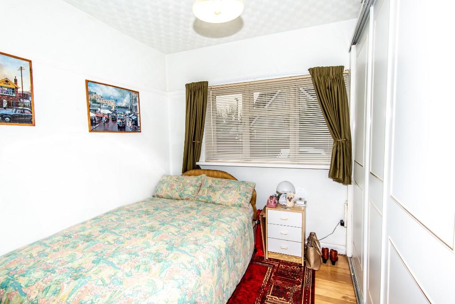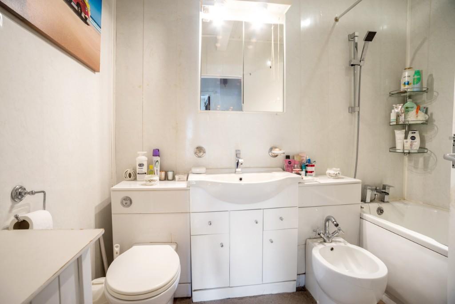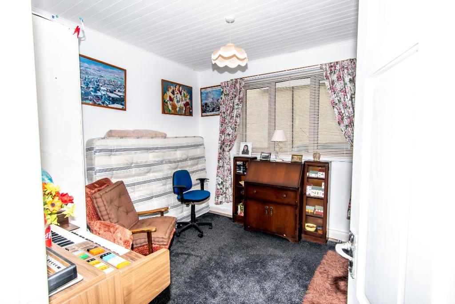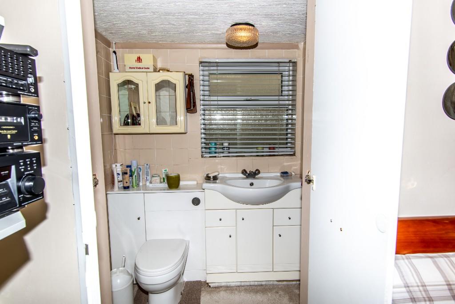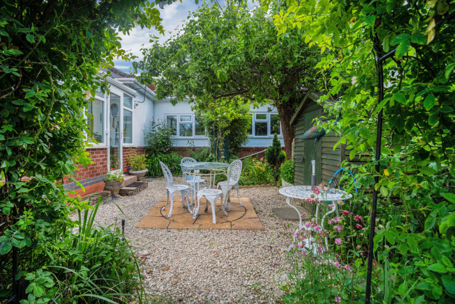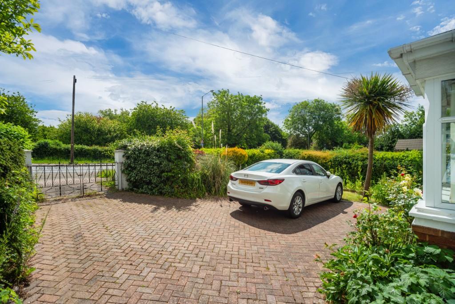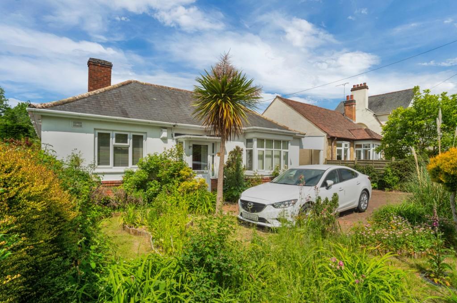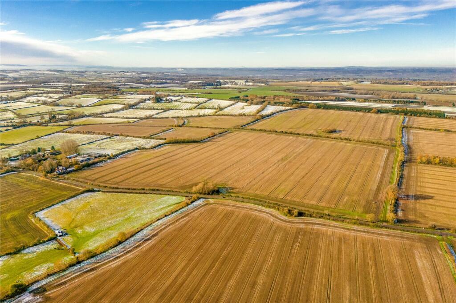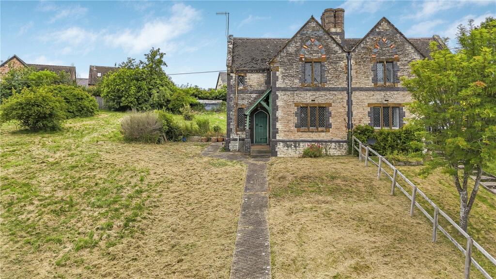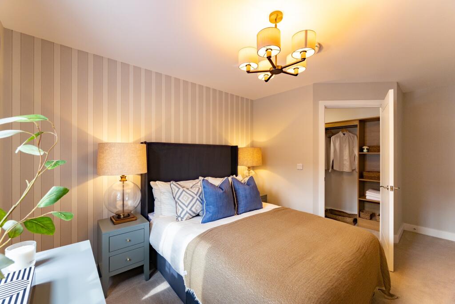Dunchurch Road, Rugby, Warwickshire, CV22 6DR
For Sale : GBP 500000
Details
Bed Rooms
4
Bath Rooms
2
Property Type
Bungalow
Description
Property Details: • Type: Bungalow • Tenure: N/A • Floor Area: N/A
Key Features: • SPACIOUS, WELL PRESENTED AND ORIGINALLY DESIGNED FOUR BEDROOM DETACHED BUNGALOW • SITUATED IN THIS POPULAR RESIDENTIAL LOCATION • ACCESSED VIA A PRIVATE GATED ENTRANCE • SPACIOUS LIVING ACCOMMODATION • FOUR GOOD SIZED BEDROOMS, ONE EN-SUITE • REAR CONSERVATORY • SPACIOUS AND ENCLOSED REAR GARDEN • OFF ROAD PARKING FOR A NUMBER OF VEHICLES INCLUDING A GARAGE • CLOSE TO A NUMBER OF LOCAL AMENITIES • SURROUNDED BY A NUMBER OF REPUTABLE SCHOOLS
Location: • Nearest Station: N/A • Distance to Station: N/A
Agent Information: • Address: Bradford
Full Description: FastMove are proud to present this wonderful family home located in this prime position within this popular residential location. The property is close to a number of local amenities including a comprehensive range of local shops, (some of which can be found in the Clock Towers Shopping Centre), Supermarkets and eateries. Furthermore, the property is surrounded by an impressive range of state and private schools including Bilton Grange, Lawrence Sheriff, Princethorpe College, King Henry VIII and the world-famous Rugby School. The property is also incredibly well served with the A5, A14, M1 and M6 motorway networks all within close proximity. The property currently comprises of a Porch, Entrance Hallway, Lounge, Kitchen/Diner, Conservatory, Four Bedrooms, One En-Suite and House Bathroom. Through an external door leads into the
PORCH The perfect place for coats and shoes. An internal door leads into the
ENTRANCE HALLWAY The property has a warm and welcoming spacious Hallway which benefits from a wall mounted radiator and solid Oak Floor. Internal doors lead to all four Bedrooms, House Bathroom and
KITCHEN/DINER Forming the hub of the house is the property's Kitchen/Diner.
KITCHEN The Kitchen area has an array of solid wall and base units fitted adding plenty of storage with complementary work-surfaces. The Kitchen benefits from a fitted Range Cooker with Overhead Extractor, single Sink and Drainer, and space for an American style Fridge/Freezer. There is a D/G window overlooking the rear garden, and the Kitchen is decorated with stylish laminate flooring.
DINING AREA Running open plan with the Kitchen is the Dining Area. There is plenty of space for a dining table and chairs perfect for entertaining family and friends. The Dining area has plumbing for a Washing Machine and electrics for a Tumble Dryer, allowing for more units in the Kitchen. Furthermore, there is a D/G window, wall mounted radiator and the room is decorated with tiles to the floor. An internal door leads into the
LOUNGE A bright and airy reception room which offers plenty of space for a number of pieces of furniture, the perfect place to sit back and relax. The Lounge benefits from a large radiator and TV point. An external door leads to the side of the property and sliding patio doors lead to the Conservatory, offering good sources of light.
CONSERVATORY Bigger than you average Conservatory which is incredibly versatile. The room could be used as an office or further living accommodation, a space to sit back and enjoy the Summer months. The Conservatory is mainly built of glass with Perspex roof allowing excellent levels of natural light. (Please note hot tub included).
PRINCIPAL BEDROOM AND EN-SUITE A spacious Principal Bedroom with fitted wardrobes down two aspects and useful closet. There is still plenty of space for a double bed and free-standing furniture. The Bedroom has a wall mounted radiator and large D/G bay window.
EN-SUITE A handy addition to any household comprising of a three-piece suite including a separate shower, low flush W/C and wash hand basin built onto a useful vanity unit. The room benefits from a wall mounted radiator.
BEDROOM TWO Another spacious double Bedroom with plenty of space for a double bed and free-standing furniture. The Bedroom has a wall mounted radiator and D/G window.
BEDROOM THREE A very generous sized third Bedroom which has enough space for a bed and free-standing furniture. There is a wall mounted radiator and D/G window.
BEDROOM FOUR A good sized fourth Bedroom with space for a bed and furniture. The Bedroom has a D/G window and wall mounted radiator.
FAMILY BATHROOM Another spacious room is the family Bathroom with three-piece suite fitted comprising of a panelled bath with overhead shower, low flush WC, and wash hand basin. The Bathroom has an electric wall mounted heater and is decorated with tiles to the walls.
EXTERIOR The perfect family home located in this popular residential location. Access to the property is gained through a set of secure and private gates. To the front of the property is a spacious driveway which leads to the garage offering off road parking for a number of vehicles. The garage is accessed via a remote operated door. The garage has both power and light. To the front of the property is also a garden which is laid to lawn and there is also an outside tap. The rear of the property is accessed down the side of the property through a secure pedestrian gate. The rear garden is private, enclosed and laid to lawn, perfect for the Summer and BBQ months. To the rear of the property is also an outside tap and secure lighting.
Would you like a free valuation of your property?
We are a Nationwide Estate Agency who work on a No Upfront Fee, No Sale No Fee Basis and only charge £800 on completion, irrespective of value.
We are open 7 days a week from 8am - 9pm and are rated 5 stars on Trust Pilot for the excellent levels of service we offer our customers.
If you would like a Free Valuation please do not hesitate to contact us today and we will be delighted to help.
"The measurements supplied are for general guidance, and as such must be considered as incorrect. A buyer is advised to re-check the measurements themselves before committing themselves to any expense."
"Nothing concerning the type of construction or the condition of the structure is to be implied from the photograph of the property."
"The sales particulars may change in the course of time, and any interested party is advised to make final inspection of the property prior to exchange of contracts".
Location
Address
Dunchurch Road, Rugby, Warwickshire, CV22 6DR
City
Warwickshire
Features And Finishes
SPACIOUS, WELL PRESENTED AND ORIGINALLY DESIGNED FOUR BEDROOM DETACHED BUNGALOW, SITUATED IN THIS POPULAR RESIDENTIAL LOCATION, ACCESSED VIA A PRIVATE GATED ENTRANCE, SPACIOUS LIVING ACCOMMODATION, FOUR GOOD SIZED BEDROOMS, ONE EN-SUITE, REAR CONSERVATORY, SPACIOUS AND ENCLOSED REAR GARDEN, OFF ROAD PARKING FOR A NUMBER OF VEHICLES INCLUDING A GARAGE, CLOSE TO A NUMBER OF LOCAL AMENITIES, SURROUNDED BY A NUMBER OF REPUTABLE SCHOOLS
Legal Notice
Our comprehensive database is populated by our meticulous research and analysis of public data. MirrorRealEstate strives for accuracy and we make every effort to verify the information. However, MirrorRealEstate is not liable for the use or misuse of the site's information. The information displayed on MirrorRealEstate.com is for reference only.
Related Homes
