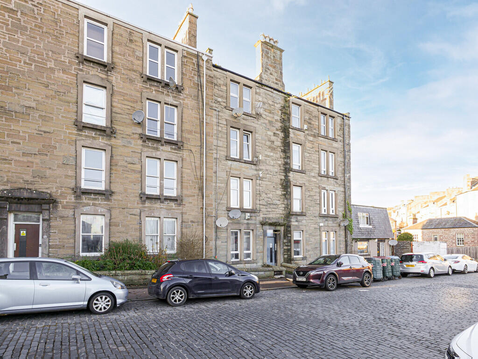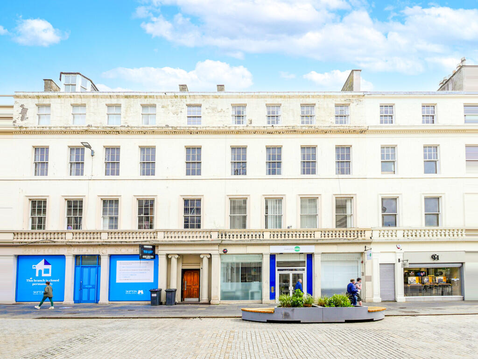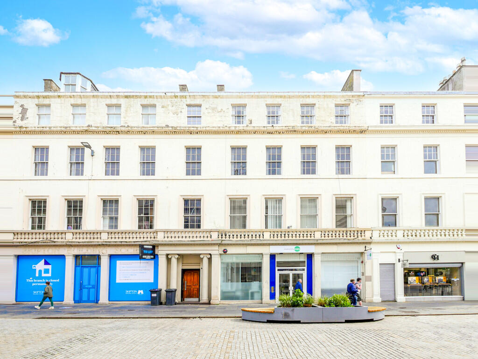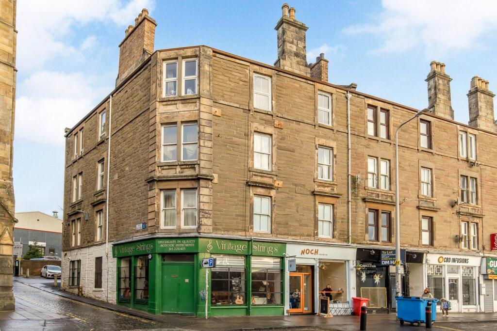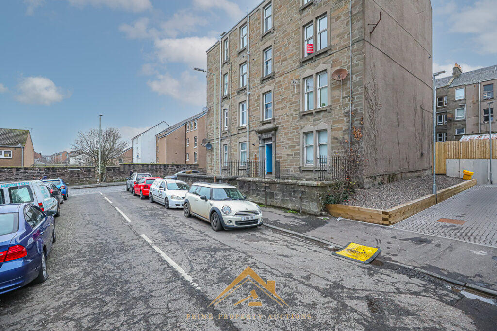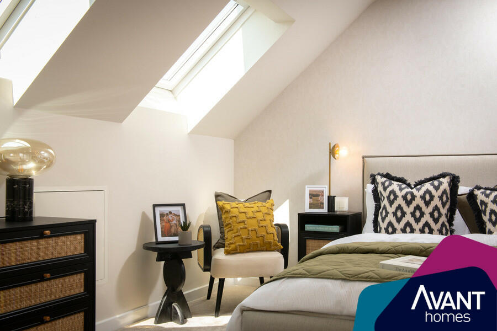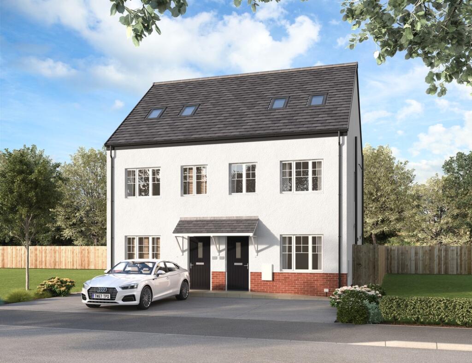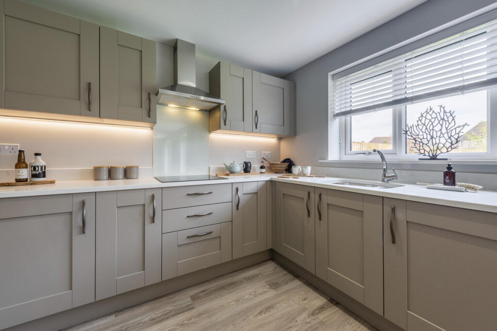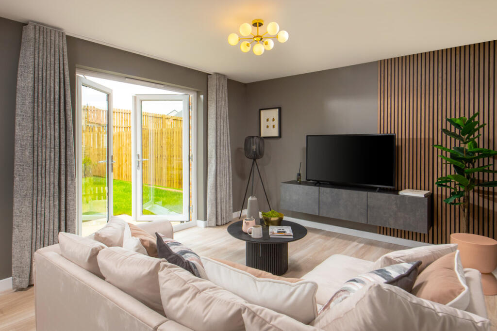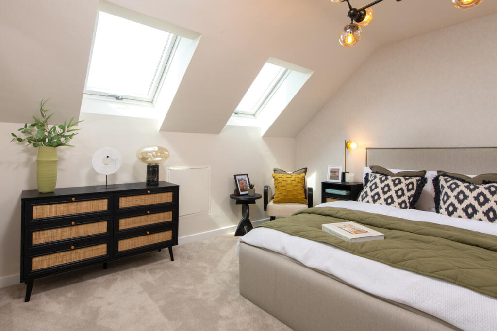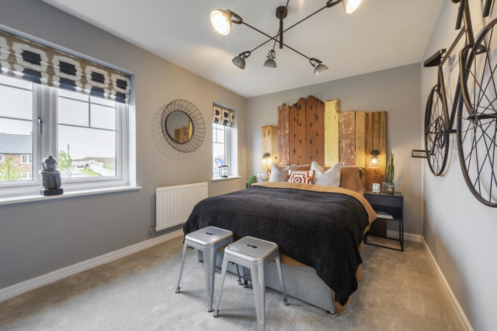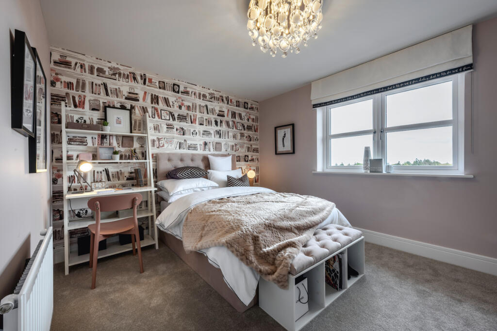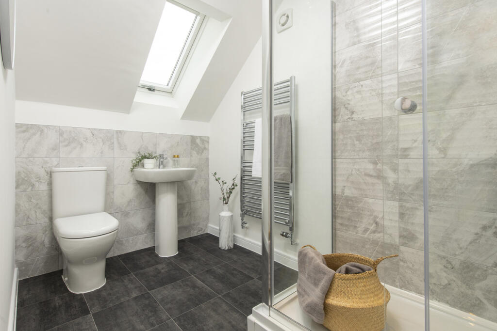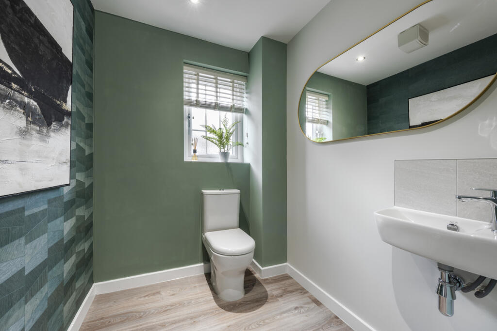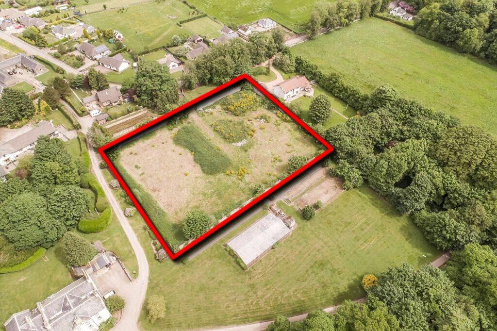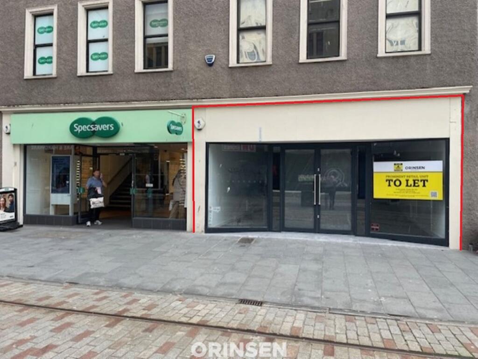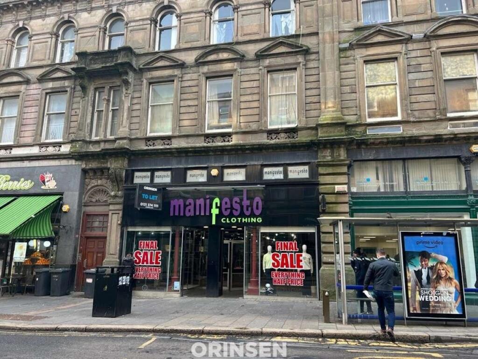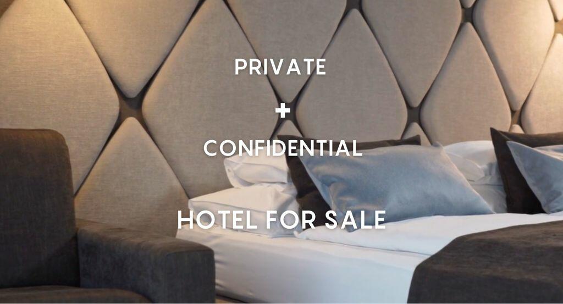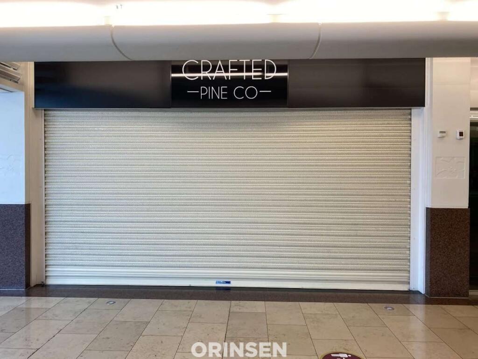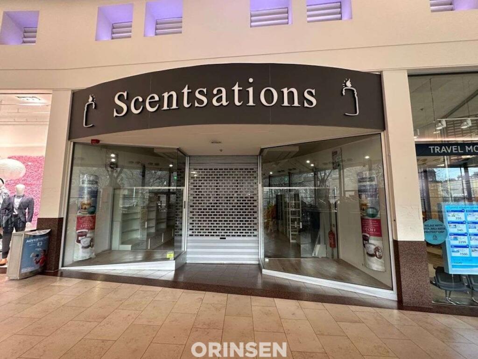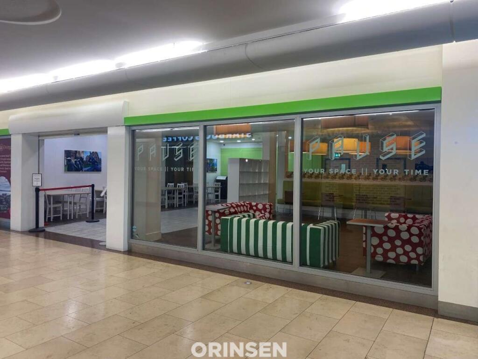Dundee, DD3 0SU
For Sale : GBP 274995
Details
Property Type
Semi-Detached
Description
Property Details: • Type: Semi-Detached • Tenure: N/A • Floor Area: N/A
Key Features: • 3 generous double bedrooms • French doors to rear garden
Location: • Nearest Station: N/A • Distance to Station: N/A
Agent Information: • Address: Dundee, DD3 0SU
Full Description: Take advantage of our new Dream Move Package on selected homes across our developments in Scotland! This includes LBTT paid, £1,000 paid towards legal fees, a flooring package, fitted wardrobes and turf to rear garden! PLUS we'll also give you an extra bonus... a £1,000 retailer gift voucher on legal completion!*Dream Move Package terms and conditions apply. Offer is applicable until 28/02/25. Enquiries during the offer period will be honoured if subsequent reservation follows.Discover the Jedburgh, a beautiful 3 bedroom home.Ground Floor: Enter into a sizeable living room with large windows and handy store cupboard, ideal for relaxing with family and friends. A modest hallway gives access to a modern WC with high spec sanitaryware, handy storage cupboard, and the Kitchen/Dining space. Make yourself at home in this bright and airy U-shaped kitchen with integrated appliances, flexible room for dining and entertaining, and French doors that open to the rear garden.First Floor: The landing gives access to two large double bedrooms that feel light and airy all day long with multiple uPVC windows in each room. Both bedrooms share access to a family bathroom with full height tiling around a modern bathtub in a range of colour choices and finishes.Second Floor: The landing splits between a large storage area and a stunning main bedroom with ample space. Let in natural light from central pivot roof lights and enjoy the privacy of an en-suite shower room.Room DimensionsGround FloorKitchen/Dining - 3.06m x 2.76m 10' 0" x 9' 0"*Lounge - 4.14m* x 3.9m* 13' 6"* x 12' 9"*WC - 1.89m x 1.14m 6' 2" x 3' 8"Store - 1.02m x 0.87m 3' 4" x 2' 10"Lobby - 1.35m* x 2.61m* 4' 5"* x 8' 6"*First FloorBedroom 2 - 4.13m* x 2.41m** 13' 6" x 7' 10"Bedroom 3 - 4.13m x 2.22m* 13' 6" x 7' 3"Bathroom - 1.71m x 2.06m 5' 7" x 6' 9"Second FloorBedroom 1 - 2.99m** x 3.64m* 9' 9"* x 11' 11"*En-Suite - 1.91m x 2m 6' 3" x 6' 6"Landing - 2.16m x 2m 7' 1" x 6' 6"Store - 4.21m x 0.69m 13' 9" x 2' 3"
Location
Address
Dundee, DD3 0SU
City
Dundee
Features And Finishes
3 generous double bedrooms, French doors to rear garden
Legal Notice
Our comprehensive database is populated by our meticulous research and analysis of public data. MirrorRealEstate strives for accuracy and we make every effort to verify the information. However, MirrorRealEstate is not liable for the use or misuse of the site's information. The information displayed on MirrorRealEstate.com is for reference only.
Related Homes
