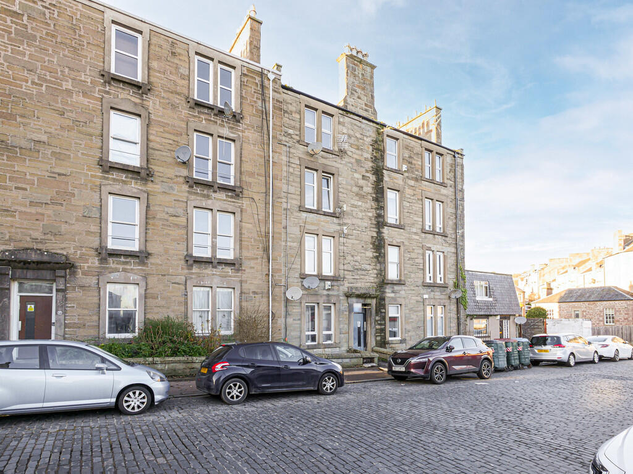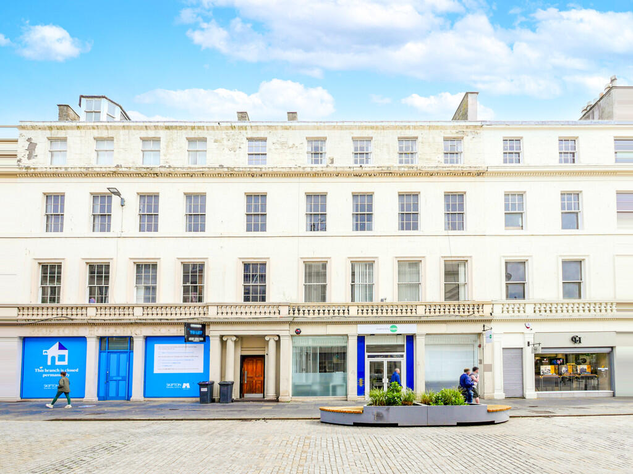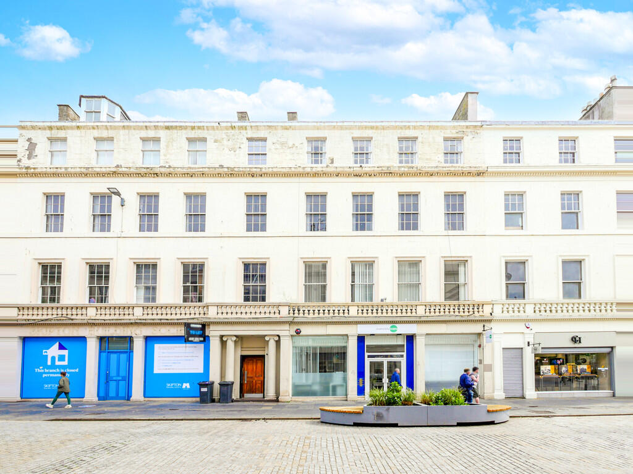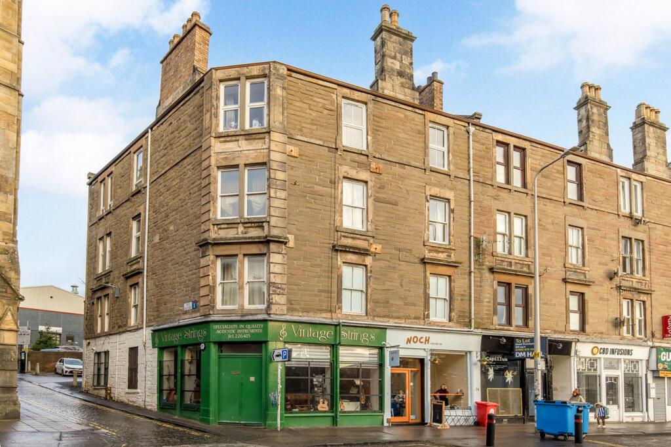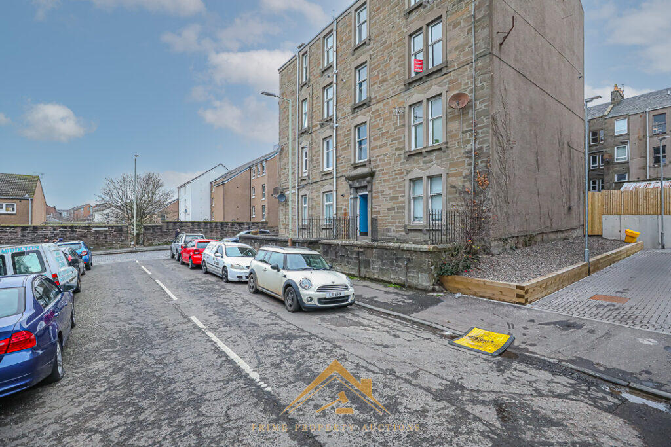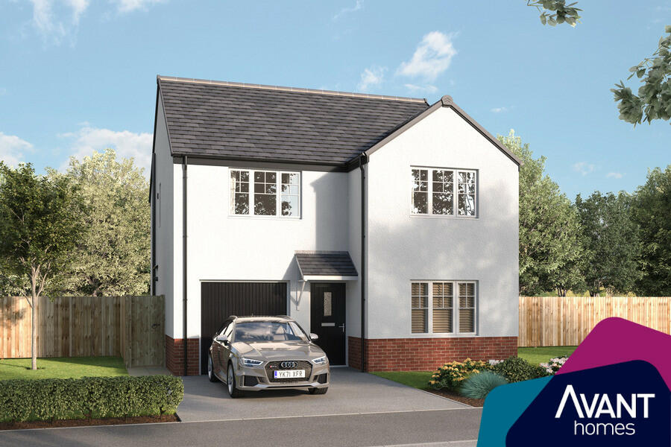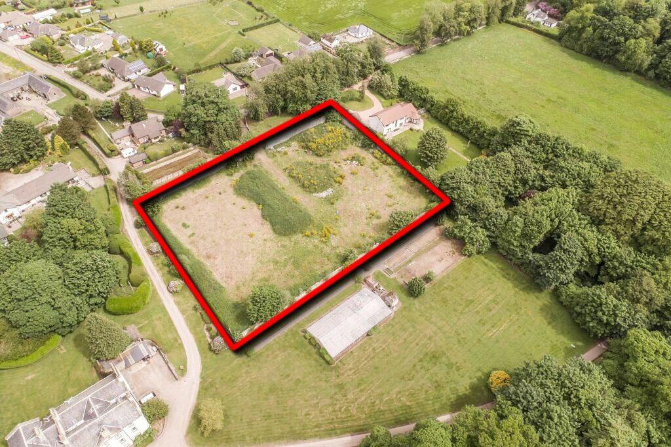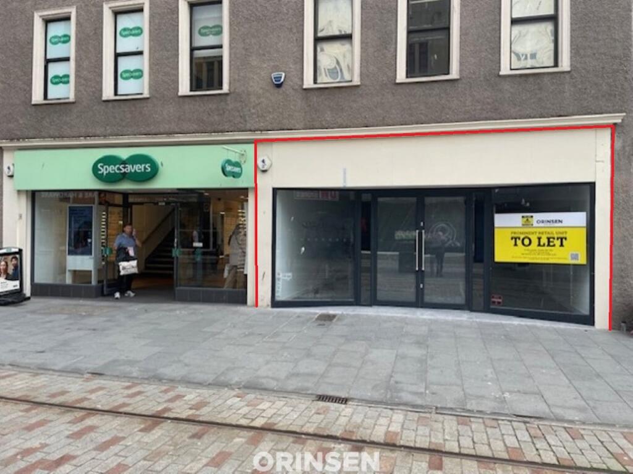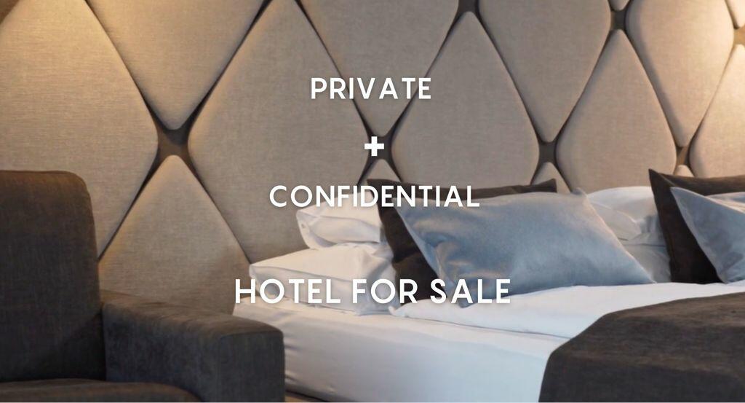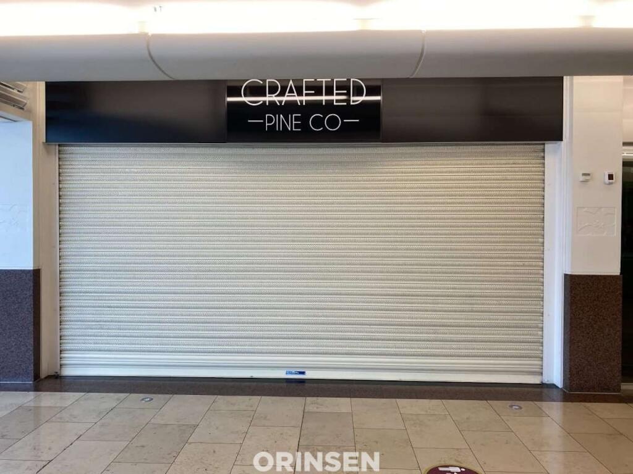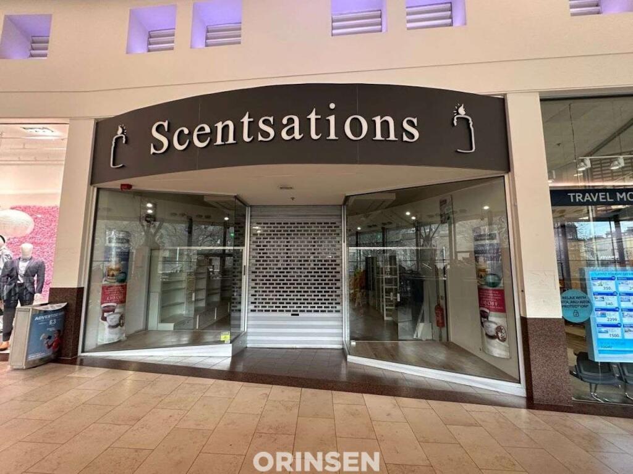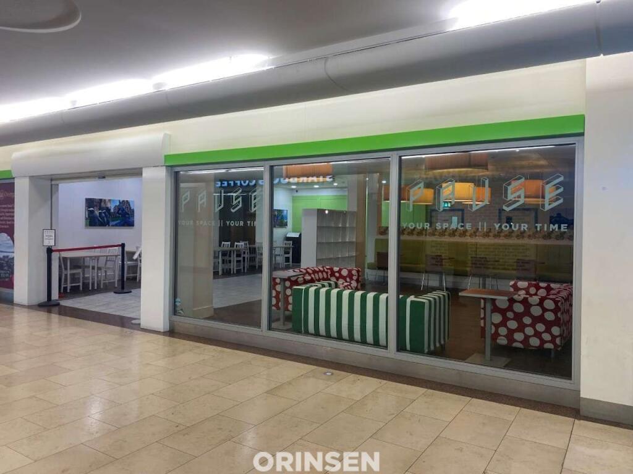Dundee, DD3 0SU
For Sale : GBP 324995
Details
Bed Rooms
4
Property Type
Detached
Description
Property Details: • Type: Detached • Tenure: N/A • Floor Area: N/A
Key Features: • French doors to rear garden • Private garage space • 10-year warranty • Open-plan dining space • Ample storage throughout
Location: • Nearest Station: N/A • Distance to Station: N/A
Agent Information: • Address: Dundee, DD3 0SU
Full Description: Discover the Lenzie, a stunning 4 bedroom detached home.Ground Floor: Step into the Lenzie and discover a spacious hallway that leads to a generous WC. The hallway also leads to a comfortable lounge room fitted with TV and telephone points offering the perfect place to relax. Enjoy your choice of colours and styles in a contemporary and open plan kitchen/dining space which features integrated appliances and French doors leading to the rear garden. The Lenzie also offers ample and flexible storage space with a storage cupboard off the dining room and an internal garage store.First Floor: Upstairs you will find a landing which features an additional storage cupboard to keep everything neat and tidy, and access to four fantastic bedrooms. The main bedroom offers a light and bright place to relax and features a private ensuite shower room with full-height tiling. A second double bedroom also offers ample space and flexibility. This room shares access to a family bathroom featuring contemporary sanitaryware, with two generous single bedrooms. With Gas central heating radiators throughout and grade A energy efficient boiler, you can enjoy the comfort of your new home without worry.Room DimensionsGround FloorKitchen/Dining - 7.33m x 2.66m 24' 0" x 8' 8"Lounge - 3.16m x 3.87m 10' 4" x 12' 8"Hall - 1.22m** x 4.83m 4' 0"** x 15' 10"WC - 1.72m x 1.16m 5' 7" x 3' 9"Store - 1.04m x 2.3m 3' 4" x 7' 6"Garage Store - 2.71m x 4.78m 8' 10" x 15' 8"First FloorBedroom 1 - 3.37m** x 3.31m* 11' 0"** x 10' 10"*En-Suite 1 - 2.27m x 1.2m 7' 5" x 3' 11"Bedroom 2 - 3.16m** x 3.87m 10' 4"** x 12' 8"Bedroom 3 - 2.82m x 2.88m 9' 3" x 9' 5"Bedroom 4 - 2.26m** x 2.82m* 7' 4"** x 9' 3"*Bathroom - 2.07m x 1.7m 6' 9" x 5' 6"Store - 0.53m x 1.03m 1' 8" x 3' 4"
Location
Address
Dundee, DD3 0SU
City
Dundee
Features And Finishes
French doors to rear garden, Private garage space, 10-year warranty, Open-plan dining space, Ample storage throughout
Legal Notice
Our comprehensive database is populated by our meticulous research and analysis of public data. MirrorRealEstate strives for accuracy and we make every effort to verify the information. However, MirrorRealEstate is not liable for the use or misuse of the site's information. The information displayed on MirrorRealEstate.com is for reference only.
Related Homes
