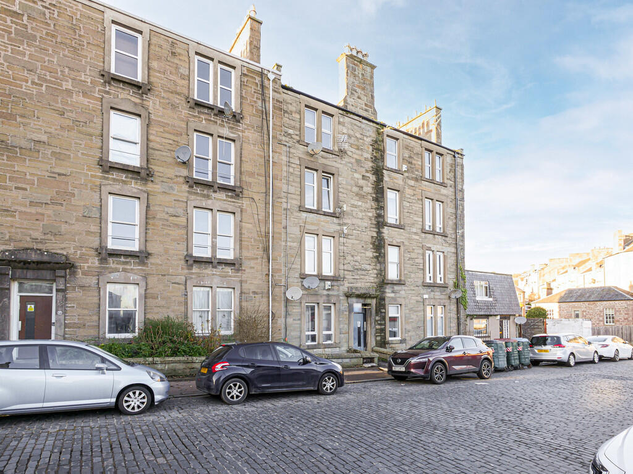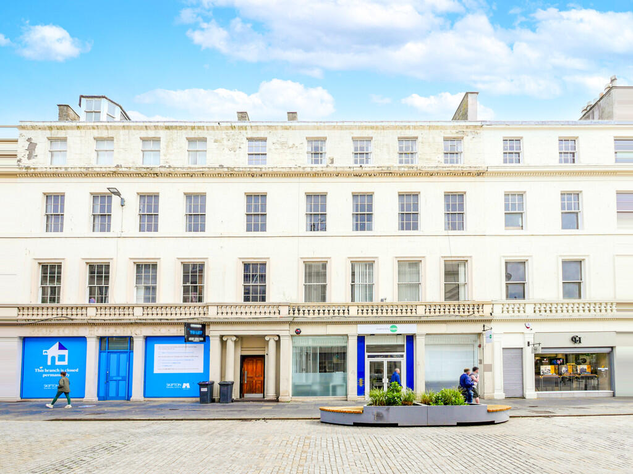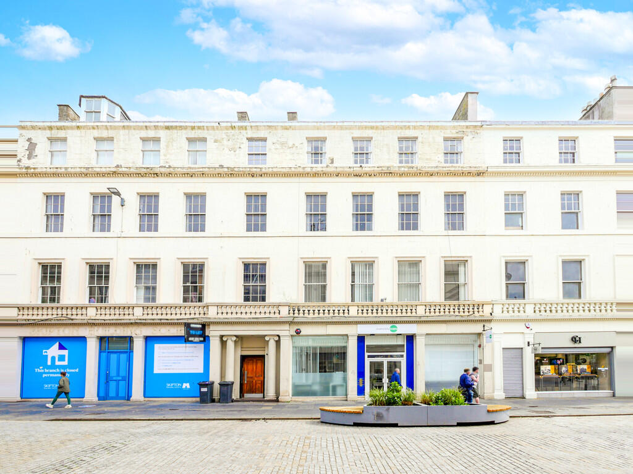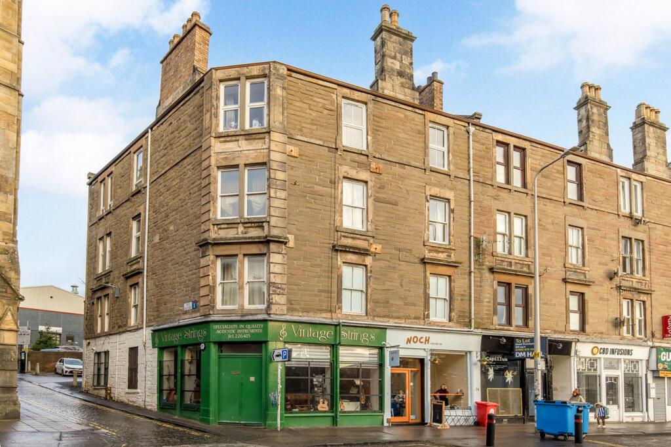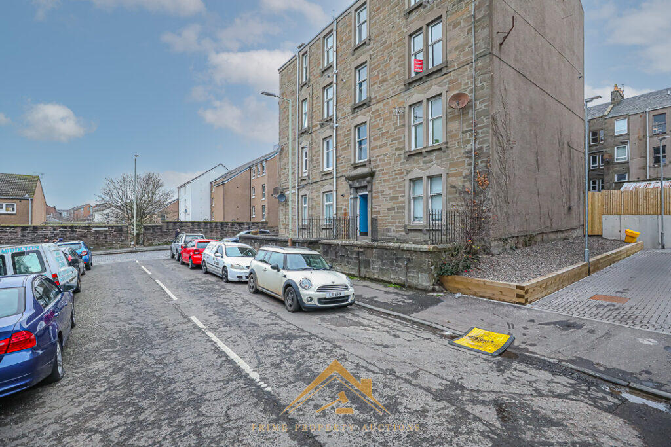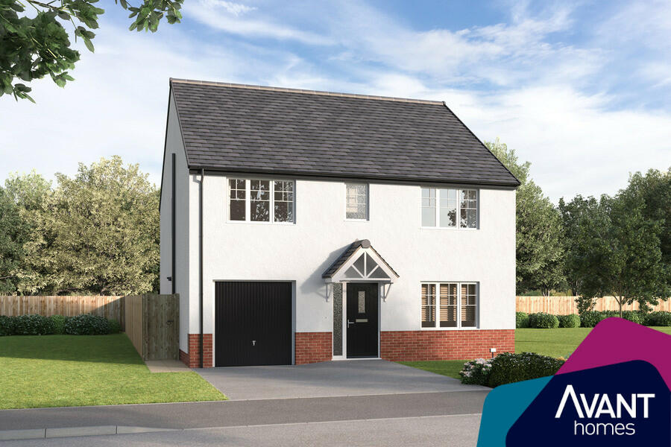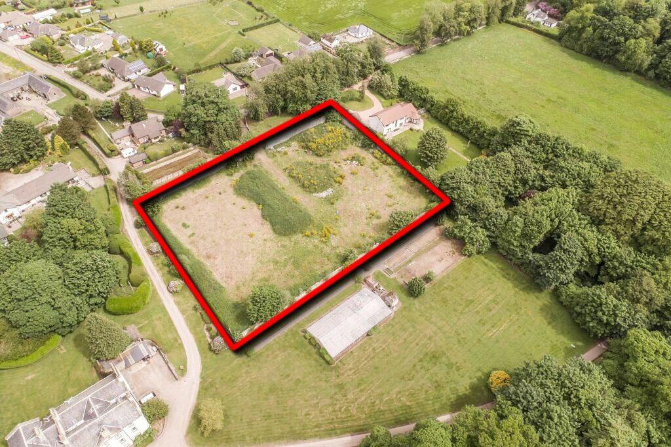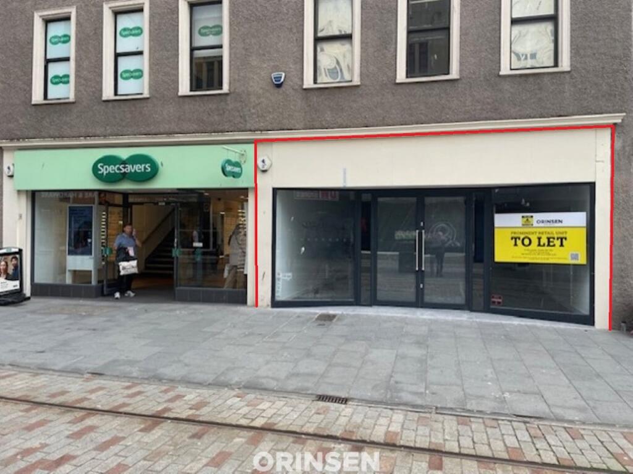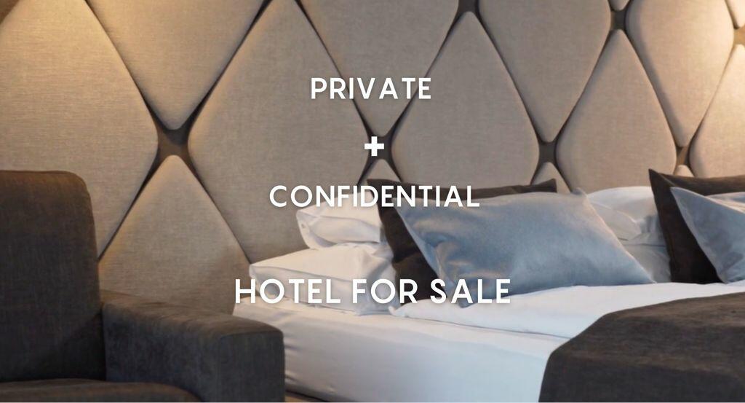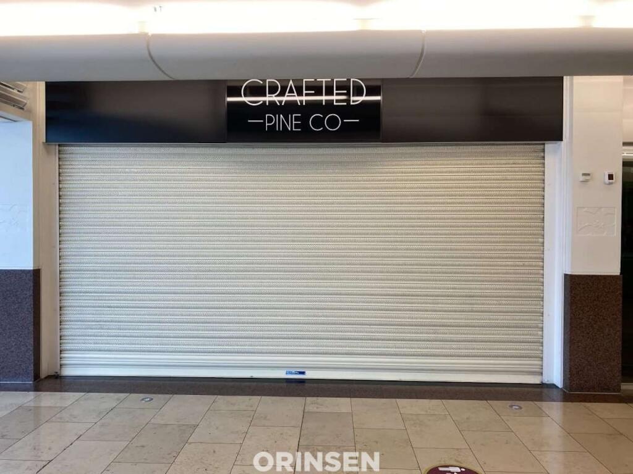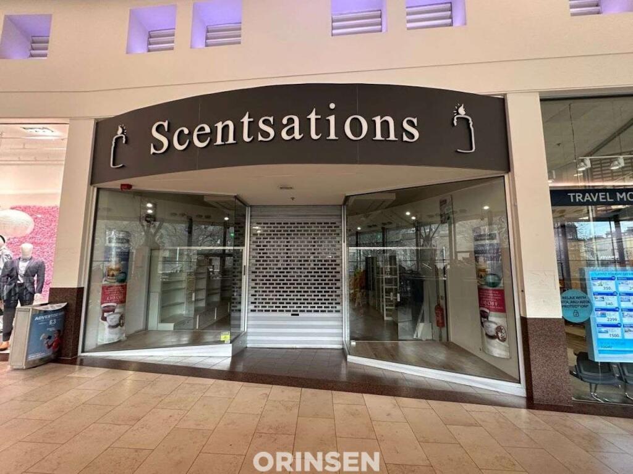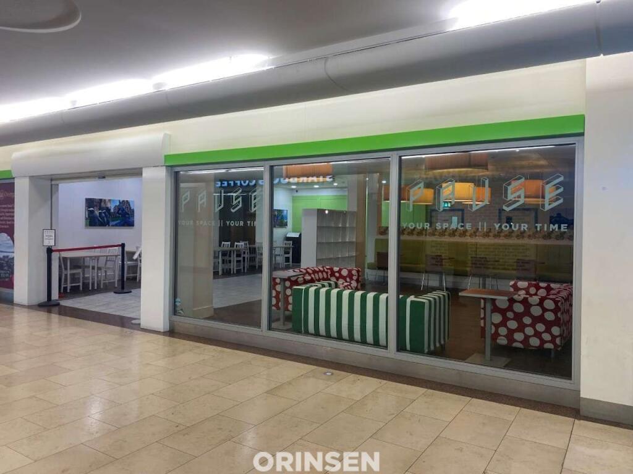Dundee, DD3 0SU
For Sale : GBP 364995
Details
Property Type
Detached
Description
Property Details: • Type: Detached • Tenure: N/A • Floor Area: N/A
Key Features: • Ideal for large families • Private garage space • 4 generous double bedrooms • Second living space • French doors to rear garden
Location: • Nearest Station: N/A • Distance to Station: N/A
Agent Information: • Address: Dundee, DD3 0SU
Full Description: Discover the Rothesay, a stunning 5 bedroom detached home.Ground Floor: Step through the front door to a light and spacious hallway, featuring a WC with contemporary sanitaryware and modern tiling. You'll also find a door leading to a large lounge area, ideal for entertaining. At the back of the property, you'll find a flexible and open plan space combining a generous kitchen which boasts modern cupboards and integrated appliances, a dining area, and a comfortable family living space. This room leads to the rear garden via two sets of stylish French doors that allow for ample natural lighting all day.First Floor: Upstairs you'll find a large main bedroom complete with a stylish en-suite shower room with tiling available in a variety of colours and finishes. The Rothesay also boasts additional double bedrooms and a generous single bedroom, all served by a comfortable family bathroom featuring full height tiling around the bathtub.Room DimensionsGround FloorKitchen/Dining/Family - 8.45m x 3.86m* 27' 8" x 12' 7"*Lounge - 3.35m* x 5.04m* 10' 11"* x 16' 6"*Hall - 2.13m* x 5.68m* 6' 11"* x 18' 7"*WC - 1.82m x 1.13m 5' 11" x 3' 8"Store - 0.99m x 1.1m 3' 2" x 3' 7"Garage/Store - 2.7m x 5.06m 8' 10" x 16' 7"First FloorBedroom 1 - 3.39m* x 4.13m** 11' 1"* x 13' 6"**En-Suite 1 - 1.4m x 2.27m 4' 7" x 7' 5"Bedroom 2 - 3.49m** x 3.01m** 11' 5"** x 9' 10"**Bedroom 3 - 3m* x 4.8m* 9' 10"* x 15' 8"*Bedroom 4 - 2.69m x 4.13m 8' 9" x 13' 6"Bedroom 5 - 2.58m x 3.01m 8' 5" x 9' 10"Bathroom - 2.08m** x 1.7m* 6' 9"** x 5' 6"*
Location
Address
Dundee, DD3 0SU
City
Dundee
Features And Finishes
Ideal for large families, Private garage space, 4 generous double bedrooms, Second living space, French doors to rear garden
Legal Notice
Our comprehensive database is populated by our meticulous research and analysis of public data. MirrorRealEstate strives for accuracy and we make every effort to verify the information. However, MirrorRealEstate is not liable for the use or misuse of the site's information. The information displayed on MirrorRealEstate.com is for reference only.
Related Homes
