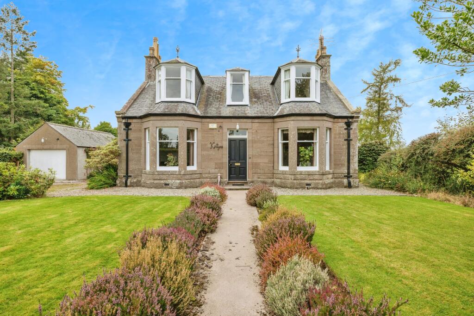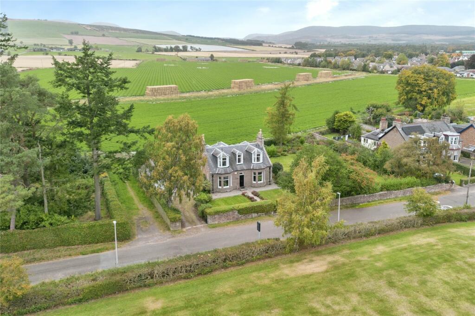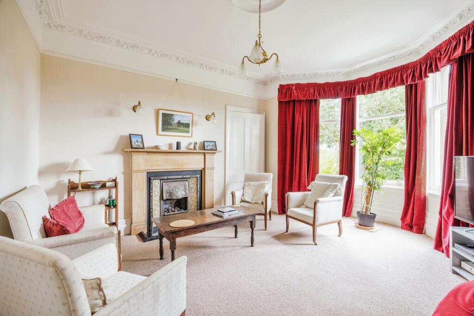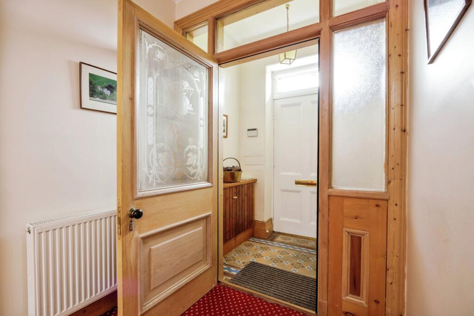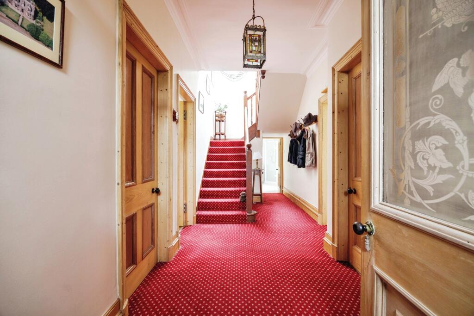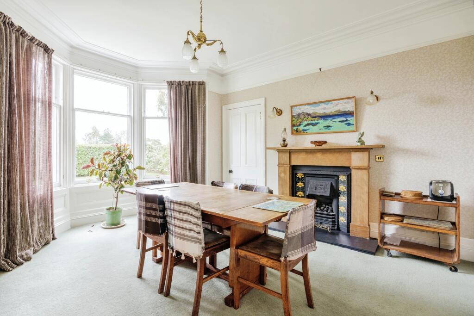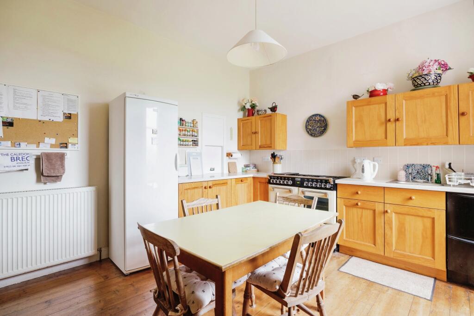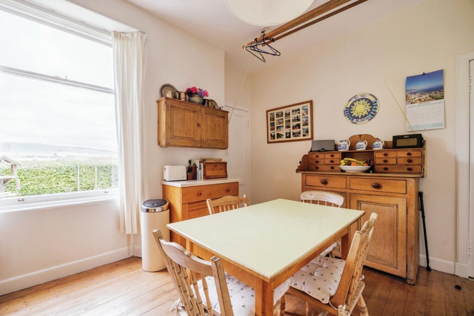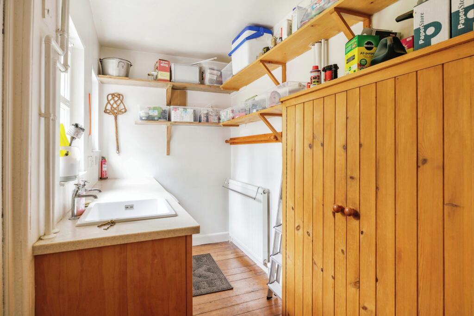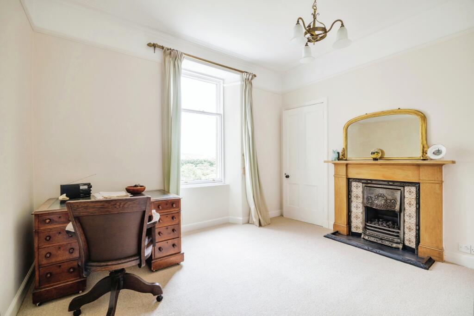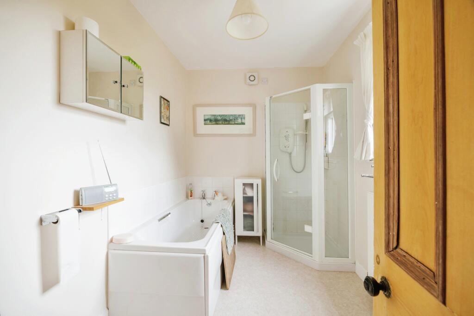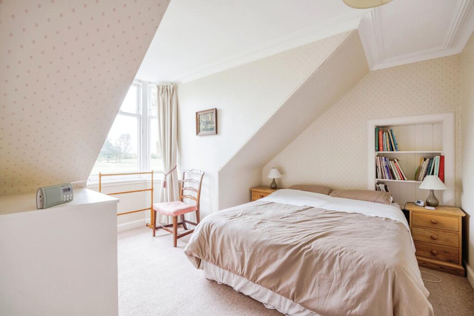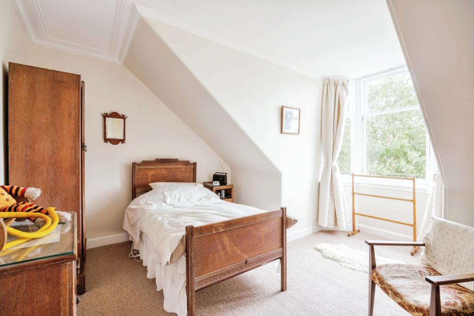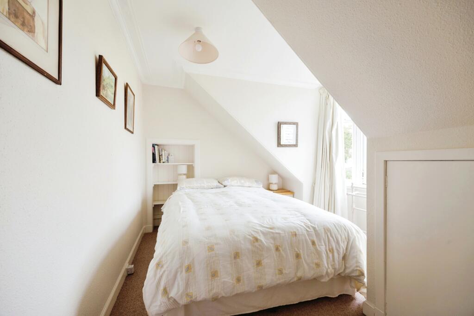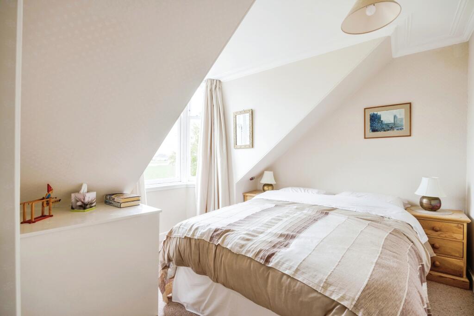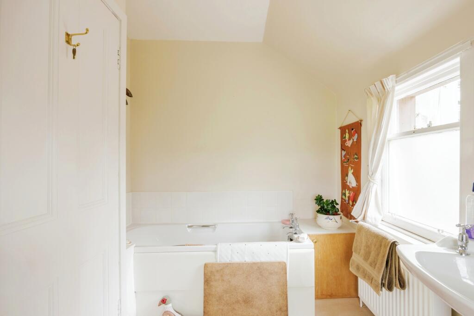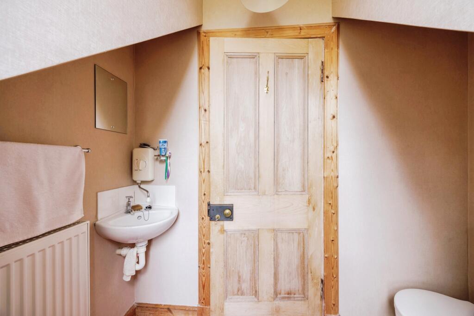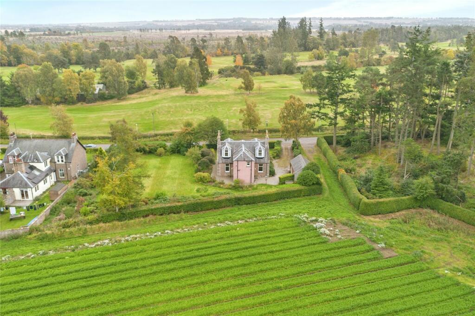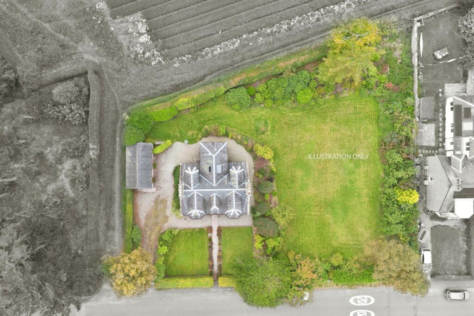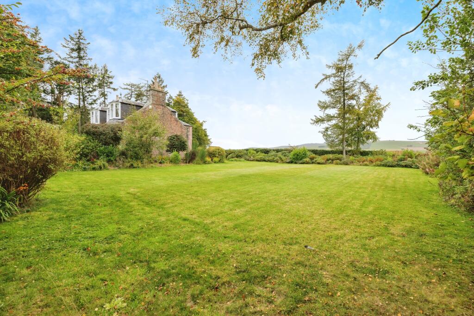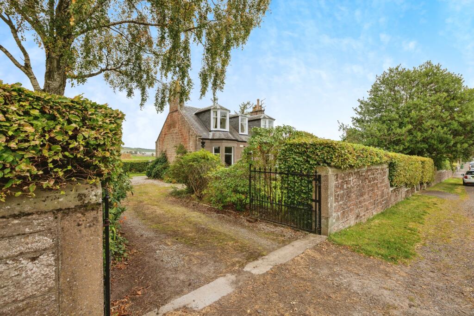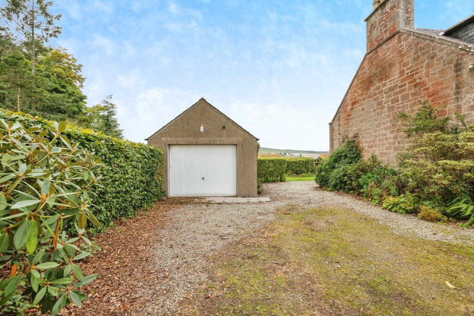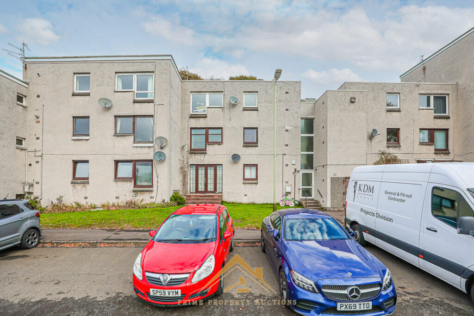Dunlappie Road, Edzell, Brechin, Angus, DD9
For Sale : GBP 390000
Details
Bed Rooms
5
Bath Rooms
2
Property Type
Detached
Description
Property Details: • Type: Detached • Tenure: N/A • Floor Area: N/A
Key Features: • Traditional Detached House • 4/5 Bedrooms • Council Tax Band - F • EPC - E • 2 Bathrooms & 1 WC • Large Garden With Planning Permission • Original fireplaces and features • Garage and driveway • Open views over golf course, castle and hills
Location: • Nearest Station: N/A • Distance to Station: N/A
Agent Information: • Address: 51 Murray Street, Montrose, DD10 8JZ
Full Description: This detached traditional stone built house contains five bedrooms and is located in a picturesque setting in Edzell overlooking the Golf Course. Large garden with planning permission. IMPORTANT NOTE TO POTENTIAL PURCHASERS & TENANTS: We endeavour to make our particulars accurate and reliable, however, they do not constitute or form part of an offer or any contract and none is to be relied upon as statements of representation or fact. The services, systems and appliances listed in this specification have not been tested by us and no guarantee as to their operating ability or efficiency is given. All photographs and measurements have been taken as a guide only and are not precise. Floor plans where included are not to scale and accuracy is not guaranteed. If you require clarification or further information on any points, please contact us, especially if you are traveling some distance to view. POTENTIAL PURCHASERS: Fixtures and fittings other than those mentioned are to be agreed with the seller. POTENTIAL TENANTS: All properties are available for a minimum length of time, with the exception of short term accommodation. Please contact the branch for details. A security deposit of at least one month’s rent is required. Rent is to be paid one month in advance. It is the tenant’s responsibility to insure any personal possessions. Payment of all utilities including water rates or metered supply and Council Tax is the responsibility of the tenant in most cases. MON240207/2DescriptionThis beautifully presented traditional detached house retains many of its original character features but equally enjoys modern comfort. Located in one of the nicest streets in Edzell, it enjoys lovely open views to Edzell golf course at the front and Edzell Castle and hills at the back. Offering spacious and flexible accommodation over two floors, this property provides space and comfort to suit most buyers. A large garden ground on the side also has planning permission for another detached dwelling.Entrance HallEntering into the property is a spacious hallway featuring a staircase into the upper floor. This space also benefits from ample storage under the stairs.Reception RoomOn the right hand side off the hallway is the main reception room with a feature fireplace and large windows facing the front.Dining RoomOn the left off the entrance hall is the main dining room, also with a feature fireplace and front facing window.KitchenThe kitchen is well equipped with wall and base units with worktops, a sink, a range cooker, a refrigerator, and a dishwasher. There is also room for a dining table. Some of the appliances can also be included in the sale.StudyThis generous sized room offers versatility and could be utilised as a study, downstairs bedroom, a play room or another sitting room for example.Bathroom 1The downstairs bathroom consists of a separate shower and a bath, WC and a sink.Utility RoomThe utility room is at the rear of the house and is accessed from the kitchen. The utility room offers some additional storage and has a sink, washing machine and freezer. There is an external door for accessing the rear garden.LandingHalf way up the stairs on the landing there is a full size bathroom and boiler room/drying cupboard. The two Velux windows allow in plenty of natural light. The good size upper landing gives access to 4 bedrooms and a room with WC and wash hand basin.Bathroom 2The upstairs bathroom also consists of a separate shower and a bath, WC and a sink.Bedroom 1Bedroom 1 is a generous double bedroom with a storage cupboard and front facing bay window overlooking the Golf Course.Bedroom 2Bedroom 2 is also a good sized double room, with a front facing bay window looking towards the Golf Course.Bedroom 3Bedroom 3 is a generous double room with built in storage and rear facing window with lovely views over the fields towards the hills.Bedroom 4Bedroom 4 is equally as good sized double room with built in storage and rear facing window with stunning views.GardenThe property is located in a scenic location in the village of Ezdell enjoying beautiful surroundings. Externally the property benefits from large and mature garden grounds surrounding the property, with a large plot to the right with an outline planning permission for a detached house. There is also a long driveway and a separate detached single garage with remote operated electric up and over doorBrochuresWeb DetailsFull Brochure PDF
Location
Address
Dunlappie Road, Edzell, Brechin, Angus, DD9
City
Angus
Features And Finishes
Traditional Detached House, 4/5 Bedrooms, Council Tax Band - F, EPC - E, 2 Bathrooms & 1 WC, Large Garden With Planning Permission, Original fireplaces and features, Garage and driveway, Open views over golf course, castle and hills
Legal Notice
Our comprehensive database is populated by our meticulous research and analysis of public data. MirrorRealEstate strives for accuracy and we make every effort to verify the information. However, MirrorRealEstate is not liable for the use or misuse of the site's information. The information displayed on MirrorRealEstate.com is for reference only.
Related Homes


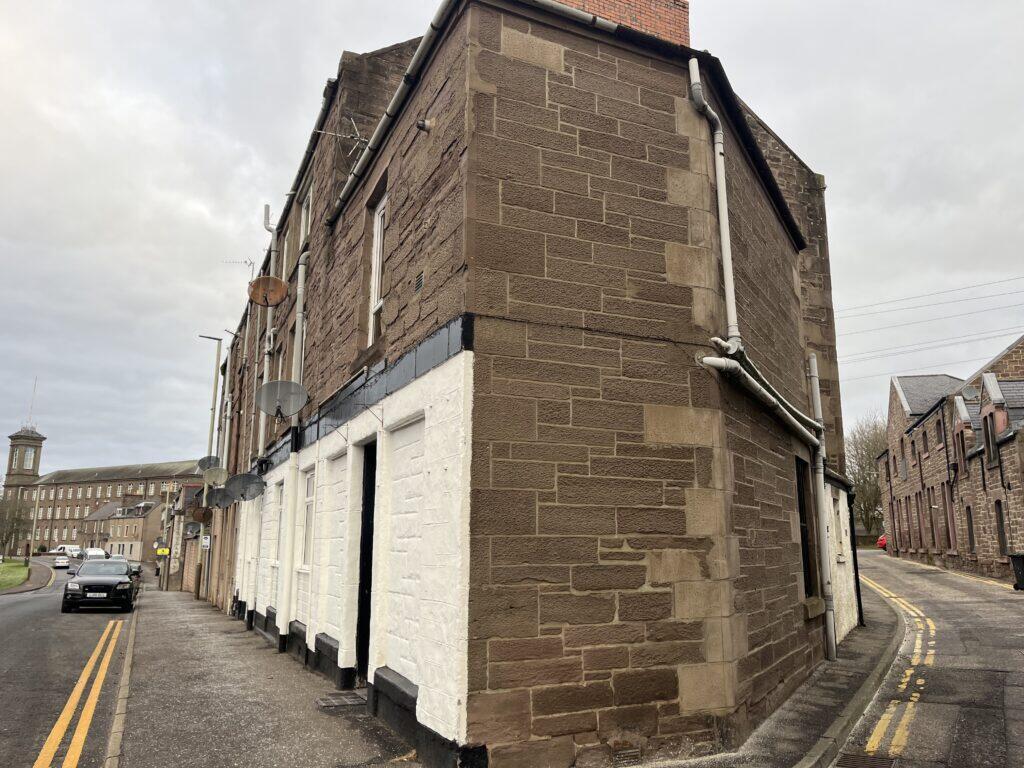


4385 Boul. St-Michel 302, Montreal, Quebec Montreal QC CA
For Sale: CAD448,000

