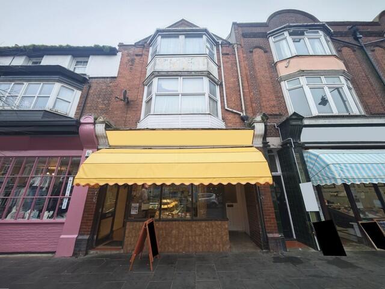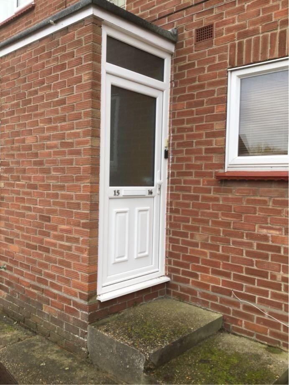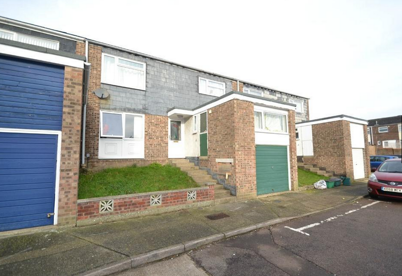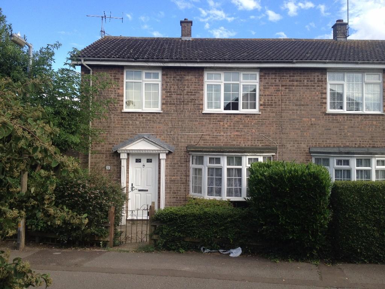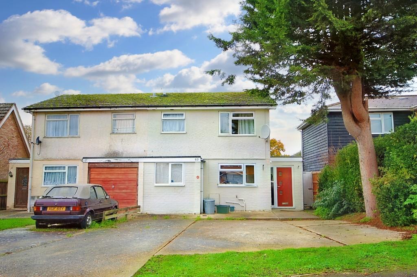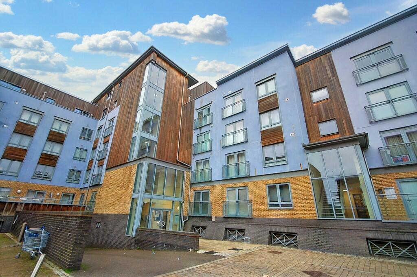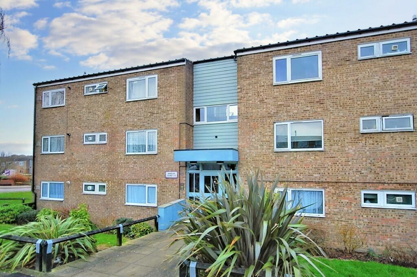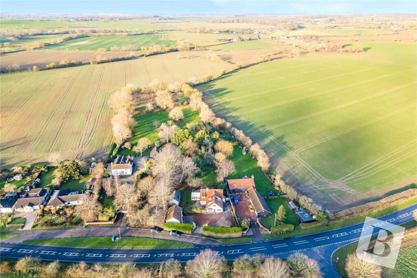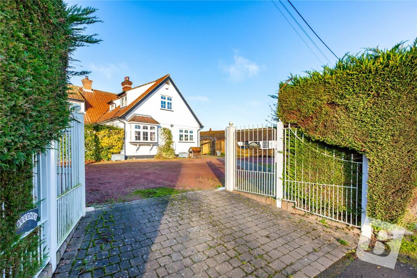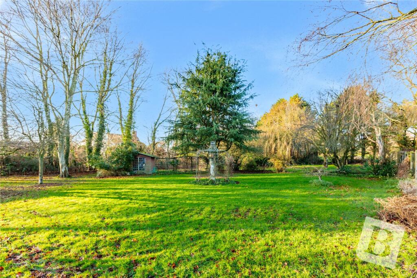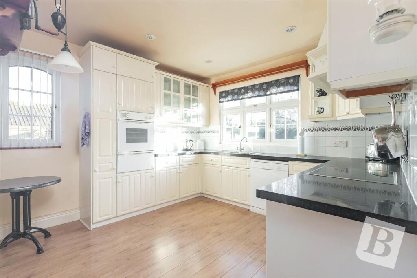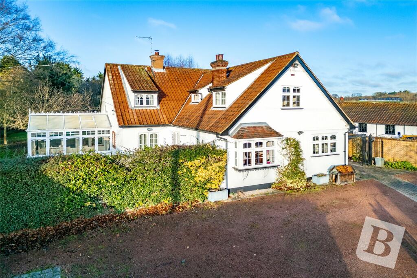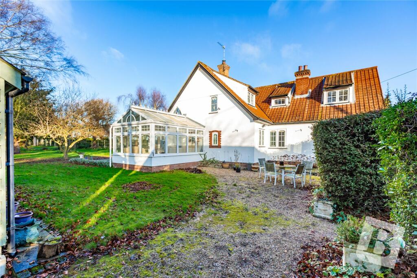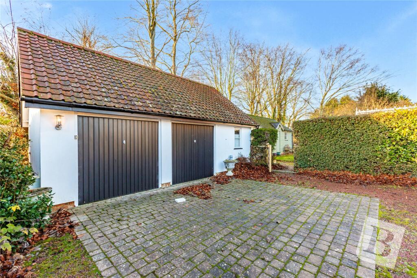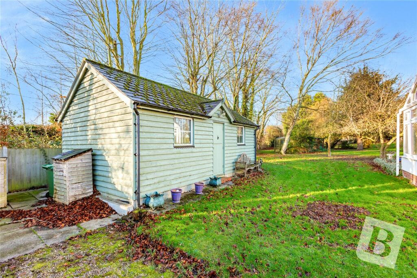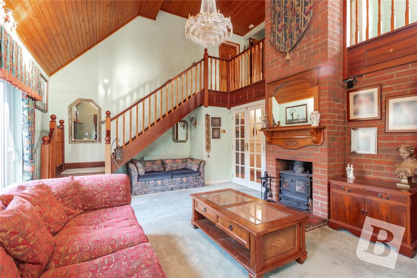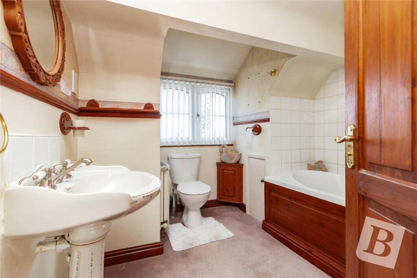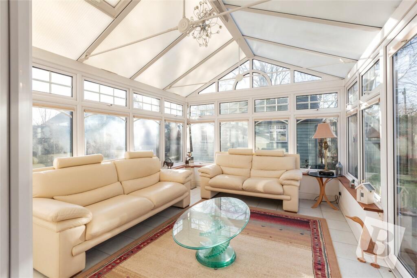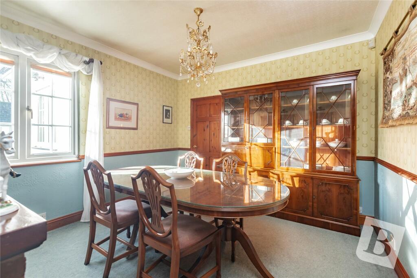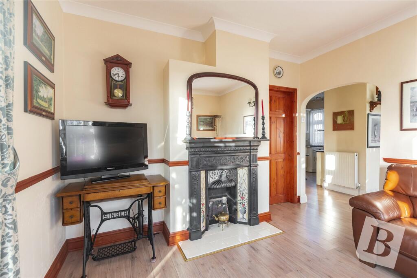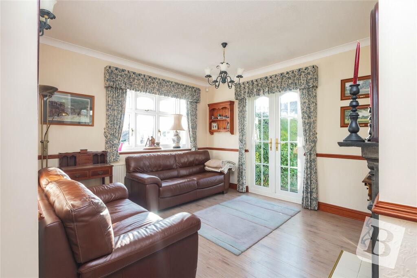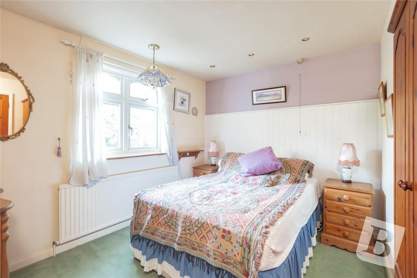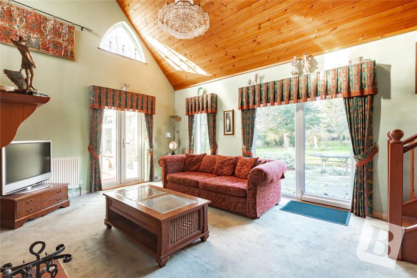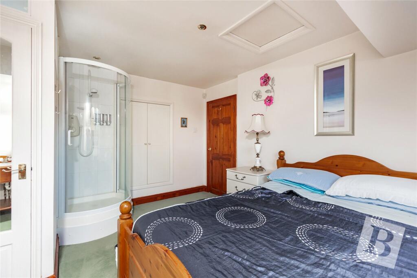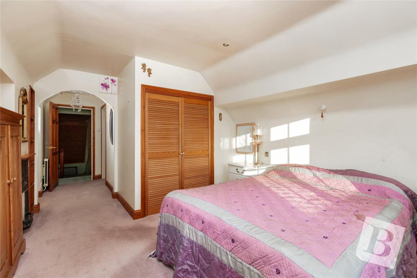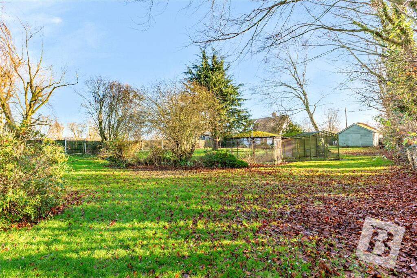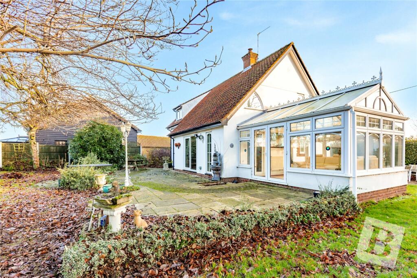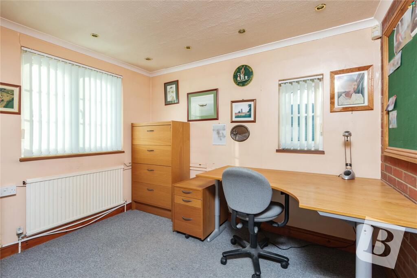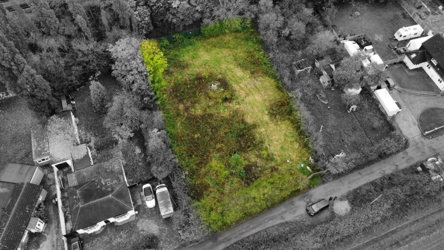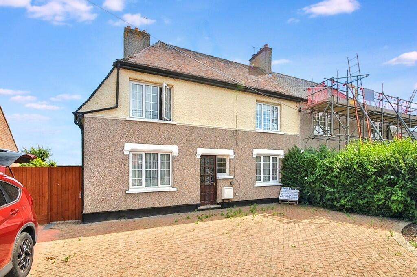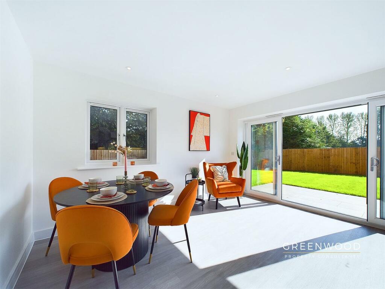Dunmow Road, Fyfield, Ongar, Essex, CM5
For Sale : GBP 1000000
Details
Bed Rooms
4
Bath Rooms
3
Property Type
Detached
Description
Property Details: • Type: Detached • Tenure: N/A • Floor Area: N/A
Key Features:
Location: • Nearest Station: N/A • Distance to Station: N/A
Agent Information: • Address: 134 High St, Ongar, CM5 9JH
Full Description: *IMPOSING DETACHED HOME**OVERALL PLOT OF APPROXIMATELY 1/2 ACRE**HUGE POTENTIAL TO UPGRADE AND EXTEND (SUBJECT TO PLANNING)**GARAGE BLOCK AND FURTHER OUTBUILDING**DELIGHTFUL VILLAGE POSITION**CONVENIENT ACCESS TO NEIGHBOURING TOWNS**NO ONWARD CHAIN*Location'Beeches' is an impressive detached home located in this charming village perfectly balancing a peaceful semi-rural atmosphere with the convenience of easy access to nearby towns and all their associated amenities. Set on a mature overall plot extending to some 1/2 an acre the property offers a sense of privacy and space ideal for those seeking a semi-rural lifestyle.OverviewThe home itself which is believed to be originally timber framed and has been extended over the years to create a flexible layout that spans two floors and extends to a generous 1,920 sq. ft. The accommodation has been thoughtfully arranged to offer versatile living space making it well situated for a variety of family needs and lifestyle preferences. One of the properties stand out features is the immense potential to enhance, remodel and extend (subject to planning permission), allowing future owners to truly make this home their own and further capitalise on the spacious grounds. Accessible via electronically operated security gates the property benefits from a large sweeping driveway which provides ample parking and serves a detached garage block covering a substantial 500 sq. ft offering secure parking and storage options. In addition to the main house and garaging there is a further substantial outbuilding which presents a range of possibilities for use. Whether as (truncated)Main AccommodationEntrance via part glazed door to reception hall.Reception Hall7.72m - (Depth) Fitted cupboard. Two radiators. Tiled floor. Doors to following accommodation.Shower RoomDouble glazed translucent multi paned window to side elevation. Ceiling cornice. Suite comprises of walk-in independent shower cubicle which is fully tiled with glass shower screen and recess light, vanity wash hand basin with units below and low level wc. Radiator.Bedroom10' 9" x 10' 4"Double glazed multi paned window to rear elevation with garden view. Recess ceiling lights. Decorative panelling to one wall. Radiator.Inner HallwayRadiator. Wood effect floor. Open plan to laundry area.Kitchen With Open Plan Laundry AreaLaundry Area8' 3" x 7' 7"Double glazed multi paned window to side elevation. Fitted units with contrasting work surfaces. Inset Butler sink with mixer tap and units below. Wall mounted Boulter Buderus wall mounted oil central heating boiler. Provision for washing machine.Kitchen25' 1" x 11' 3"(Maximum) Double glazed multi paned window to front elevation with matching window to side elevation. Recess ceiling lights. Range of fitted units with contrasting work surfaces, tiled splash backs and recess lighting. Integrated appliances include Neff four ring hob with extractor hood above and matching oven and grill. Provision for dishwasher. Inset one and a half bowl Franke stainless steel sink with mixer tap incorporating filtered water tap. Wood effect floor. Open plan to inner hallway and snug.Snug12' 4" x 11' 7"Double glazed multi paned square bay window to front elevation. Matching double doors leading to side courtyard. Ceiling cornice. Decorative feature cast iron fireplace. Radiator. Wood effect floor. Door to dining room.Dining Room12' 1" x 11' 3"Double glazed multi paned window to side elevation. Ceiling cornice. Decorative feature fireplace. Dado rail. Radiator. Door to reception hall.Bedroom/Study10' 2" x 8' 3"Double glazed multi paved windows to dual elevation. Ceiling cornice and recess ceiling lights. Radiator.Lounge20' 1" x 13' 6"(15'8 ceiling light) Feature part vaulted panelled ceiling. Multi paned window and sliding doors leading to rear terrace and garden beyond. Feature exposed brick work with central feature fireplace housing cast iron wood burner. Turning staircase ascending to galleried landing. Two radiators. Double glazed doors to conservatory.Conservatory14' 5" x 11' 2"Vaulted ceiling with opening sky light. Double glazed windows to triple aspect with double glazed doors leading to rear terrace and garden beyond. Radiator. Tiled floor.First FloorFirst Floor Galleried Landing20' 0" x 8' 5"A stunning feature overlooking the lounge. Double glazed windows to dual elevation. Decorative wood ceiling. Two cupboards. Radiator. Doors to following accommodation.Bedroom14' 3" x 10' 9"Double glazed multi paned window to rear elevation with attractive garden view. Access to loft. Recess ceiling lights. Double fitted cupboard. Radiator. Feature circular walk-in shower with recess ceiling light, ceiling mounted extractor fan and electric shower with glass shower screen. Door to wc.WCDouble glazed multi paned window to side elevation. Recess ceiling light and ceiling mounted extractor fan. Low level wc. Electric radiator.Principal Bedroom22' 7" x 14' 6"(Maximum) Three double glazed multi paned windows to dual elevation. Recess ceiling lights. Double fitted cupboard. Two radiators. Decorative feature fireplace. Door to ensuite bathroom.Ensuite BathroomDouble glazed multi paned window to side elevation. Part tiling to walls. Suite comprises of panelled spa bath with mixer tap, pedestal wash hand basin, bidet and low level wc. Eaves storage cupboard. Radiator.ExteriorThe property is set on a delightful overall plot of some 1/2 an acre. A set of electronically operated security gates provides access to a large sweeping driveway providing parking for multiple vehicles and serving a detached garage block. The property is screened to the front by mature conifers with a central lawn housing the oil tank. There are decorative wrought iron railings providing access to a paved side courtyard with exterior water tap and lighting with open porch leading to the entrance door. To the other side of the home there is mature planting and a five bar gate that provides access to the rear formal garden.Formal Rear GardenThere is a large terrace to the rear with exterior lighting making this an ideal place for entertaining. The remainder of the garden is laid to lawn with a selection of mature specimen trees and timber garden shed.Detached Garage With Adjoining WorkshopDetached Garage18' 2" x 18' 0"Accessible via two up and over doors. Extensive loft space. Power and lighting connected. Window to front elevation. Door to workshop.Workshop17' 7" x 7' 7"Window to front elevation. Vanity sink unit with electric tap and low level wc. Double doors to side courtyard. This building has huge potential subject to normal consent to convert to an annex, home office, leisure room or gymnasium if required.Detached Workshop/Garden Room23' 6" x 13' 3"Timber cladding with pitched roof. Access by a central door with two windows to front elevation and double doors leading to formal garden. Useful loft space. Power and lighting connected.Agents NoteThe council tax banding for this property set out on the council website is band G.BrochuresParticulars
Location
Address
Dunmow Road, Fyfield, Ongar, Essex, CM5
City
Essex
Legal Notice
Our comprehensive database is populated by our meticulous research and analysis of public data. MirrorRealEstate strives for accuracy and we make every effort to verify the information. However, MirrorRealEstate is not liable for the use or misuse of the site's information. The information displayed on MirrorRealEstate.com is for reference only.
Related Homes
