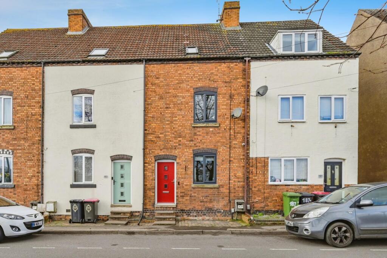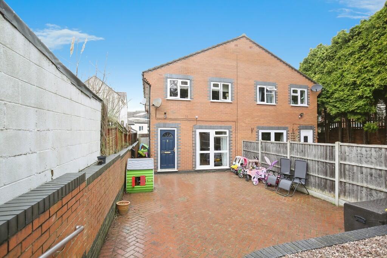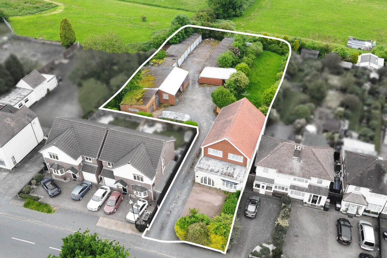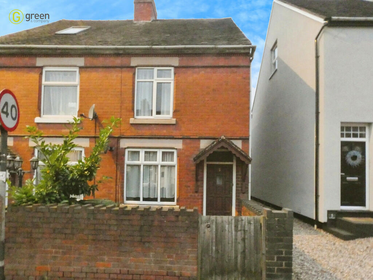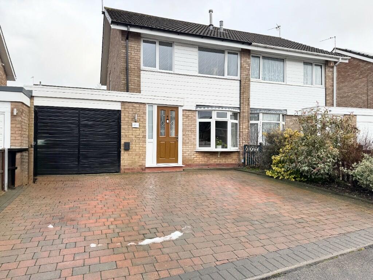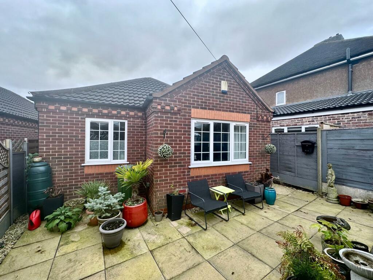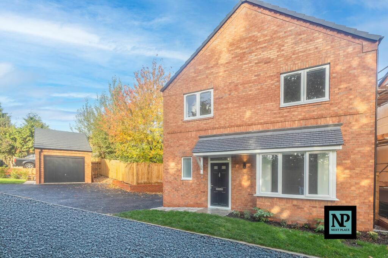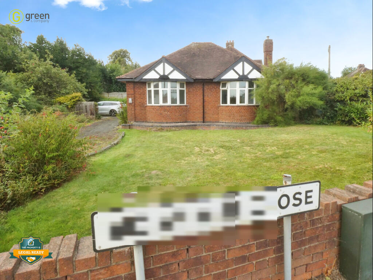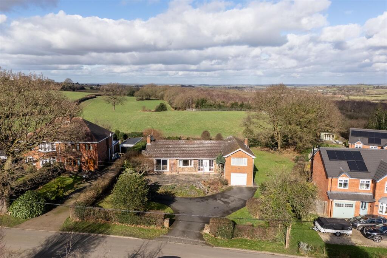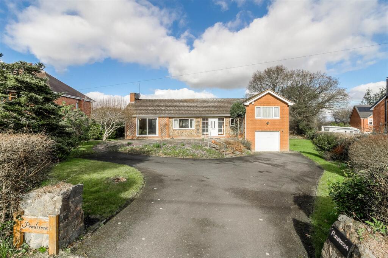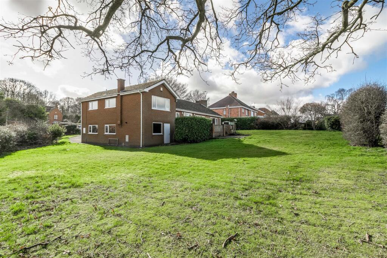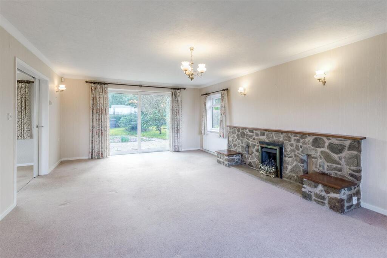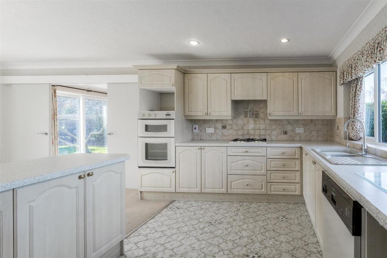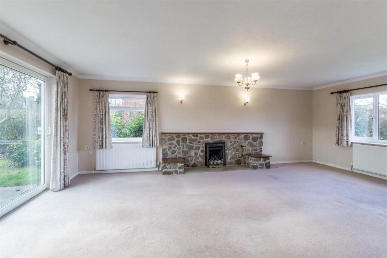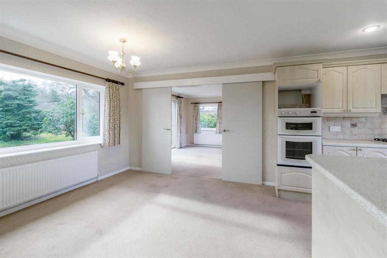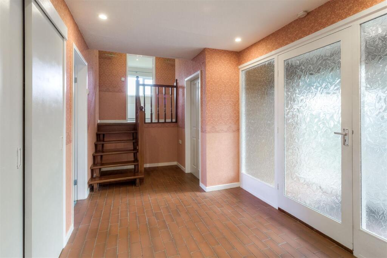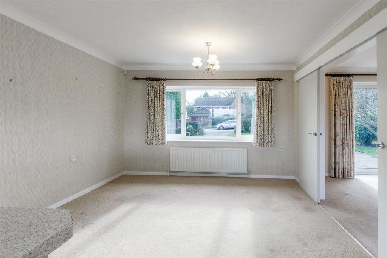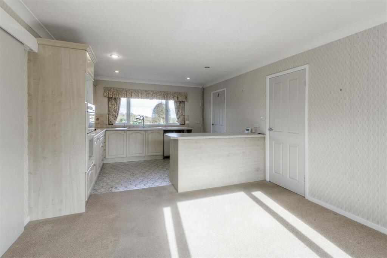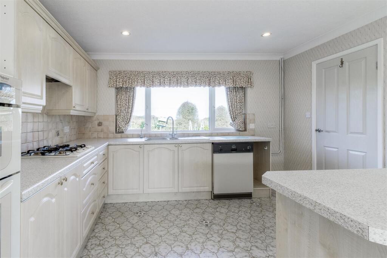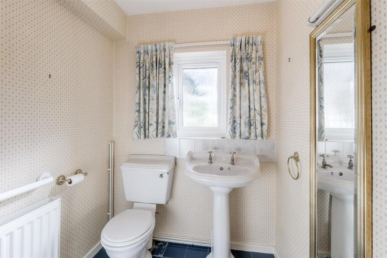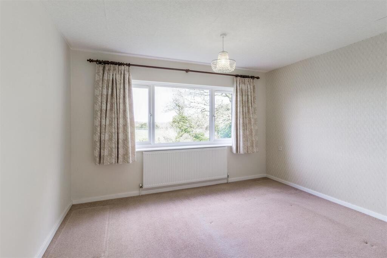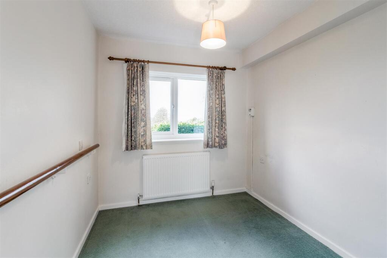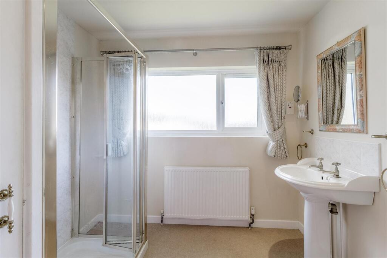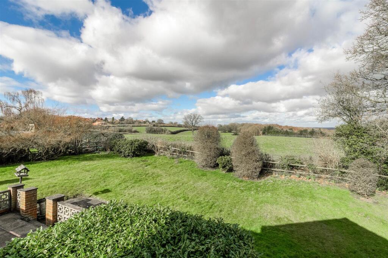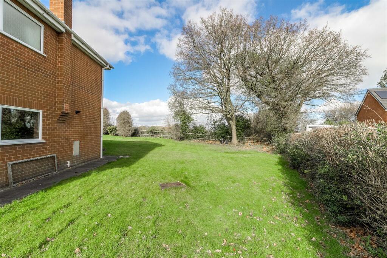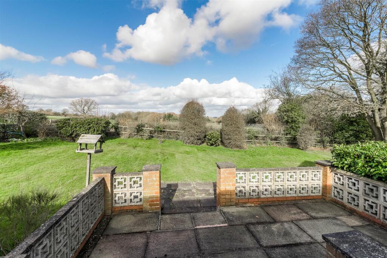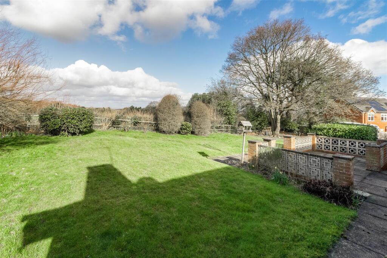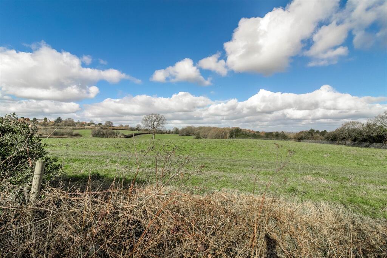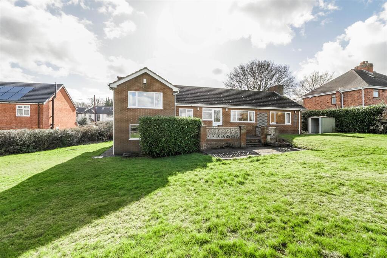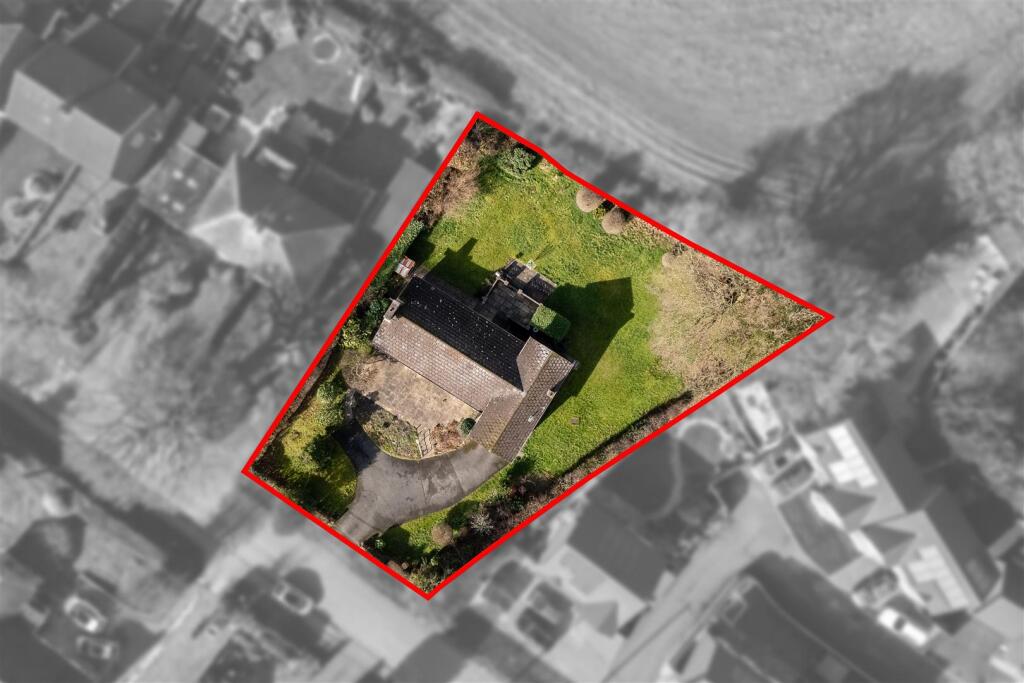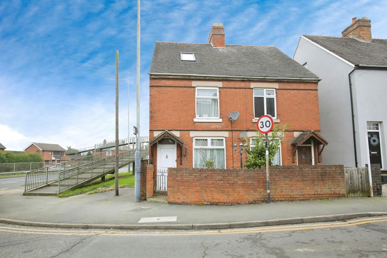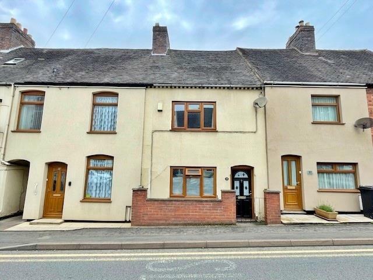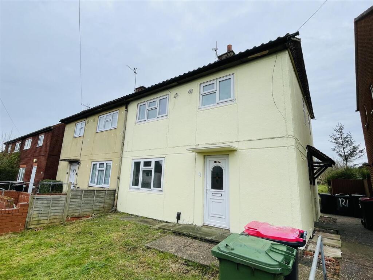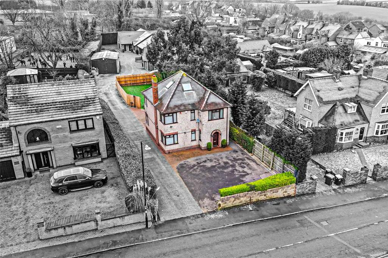Dunns Lane, Dordon, B78
For Sale : GBP 495000
Details
Bed Rooms
3
Bath Rooms
1
Property Type
Detached Bungalow
Description
Property Details: • Type: Detached Bungalow • Tenure: N/A • Floor Area: N/A
Key Features: • Detached bungalow occupying larger than average plot • Spacious triple aspect sitting room • 21ft kitchen/diner with utility room off • Three bedrooms, bedroom three ideal as a studyursery • Separate shower room • 31ft Integral garage • Driveway providing parking for several cars • Delightful gardens backing onto open fields
Location: • Nearest Station: N/A • Distance to Station: N/A
Agent Information: • Address: 15 Market Street Atherstone CV9 1ET
Full Description: Offered for sale with no upward chain, a spacious split level detached bungalow occupying a generous size plot, backing onto open fields, enjoying far reaching countryside views. The property offers well proportioned accommodation totalling just over 1250sqft in brief comprising:- porch, hallway, cloakroom WC, 21ft kitchen/diner with utility room off and a spacious triple aspect sitting room. Elsewhere there are two double bedrooms and a third bedroom/study alongside a separate shower room. Externally there is a large integral garage, delightful lawned gardens and a paved patio. Situated in a sought after residential location, an early internal viewing is strongly recommended.Location - Dordon is approximately four miles from the town of Tamworth which provides for a good range of services, out of town retail parks and a mainline railway station with routes directly to Birmingham and the north. The property lies just off the A5 trunk road and is within two miles of Junction 10 with the M42 providing a direct link to Birmingham in the south and Nottingham in the North. Coventry, Leicester and Derby are all within easy reach of the property. With Birmingham International Airport within seventeen miles and Nottingham East Midlands Airport within twenty-five miles it means nothing is ever far away.Accommodation Details - The front door opens into a porch with door into the entrance hallway having cloakroom WC off. Door lead off to the left into a 21ft kitchen/diner with a range of wall and base units, preparation surfaces and appliances. A door leads into a useful utility room with door to rear access. Double doors from the kitchen area lead into the triple aspect sitting room with fireplace having fitted fire and double glazed patio doors to the rear elevation enjoying views over the rear gardens and fields beyond. Bedroom three/study is located off the hallway with a window overlooking the rear elevation. A flight of stairs lead up to the upper level/landing with access to a dual aspect bedroom one having built in wardrobes and windows to the side and front elevations. Bedroom two located to the rear enjoys views over the gardens and beyond. Finally there is a separate shower room.Outside - Externally the property is approached via driveway providing off road parking for several vehicles leading to a large internal garage. There are extensive lawned gardens backing onto open fields and a raised paved patio area.Viewing Arrangements - Strictly by prior appointment via the agents Howkins & Harrison Tel:01827-718021 Option 1 Tel:01530-410930 Option 1Daventry- Tel:01327-316880.Tenure & Possession - The property is freehold with vacant possession being given on completionLocal Authority - North Warwickshire Borough Council - Tel:01827-715341Council Tax - Band - FFixtures And Fittings - Only those items in the nature of fixtures and fittings mentioned in these particulars are included in the sale. Other items are specifically excluded. None of the appliances have been tested by the agents and they are not certified or warranted in any way.Services - None of the services have been tested and purchasers should note that it is their specific responsibility to make their own enquiries of the appropriate authorities as to the location, adequacy and availability of mains water, electricity, gas and drainage services.Floorplan - Howkins & Harrison prepare these plans for reference only. They are not to scale.Additional Services - Do you have a house to sell? Howkins and Harrison offer a professional service to home owners throughout the Midlands region. Call us today for a Free Valuation and details of our services with no obligation whatsoever.Important Information - Every care has been taken with the preparation of these Sales Particulars, but complete accuracy cannot be guaranteed. In all cases, buyers should verify matters for themselves. Where property alterations have been undertaken buyers should check that relevant permissions have been obtained. If there is any point, which is of particular importance let us know and we will verify it for you. These Particulars do not constitute a contract or part of a contract. All measurements are approximate. The Fixtures, Fittings, Services & Appliances have not been tested and therefore no guarantee can be given that they are in working order. Photographs are provided for general information and it cannot be inferred that any item shown is included in the sale. Plans are provided for general guidance and are not to scale.BrochuresPDF BROCHURE - The Ponderosa.pdf
Location
Address
Dunns Lane, Dordon, B78
City
Dordon
Features And Finishes
Detached bungalow occupying larger than average plot, Spacious triple aspect sitting room, 21ft kitchen/diner with utility room off, Three bedrooms, bedroom three ideal as a studyursery, Separate shower room, 31ft Integral garage, Driveway providing parking for several cars, Delightful gardens backing onto open fields
Legal Notice
Our comprehensive database is populated by our meticulous research and analysis of public data. MirrorRealEstate strives for accuracy and we make every effort to verify the information. However, MirrorRealEstate is not liable for the use or misuse of the site's information. The information displayed on MirrorRealEstate.com is for reference only.
Real Estate Broker
Howkins & Harrison LLP, Atherstone
Brokerage
Howkins & Harrison LLP, Atherstone
Profile Brokerage WebsiteTop Tags
Three bedroomsLikes
0
Views
38
Related Homes
