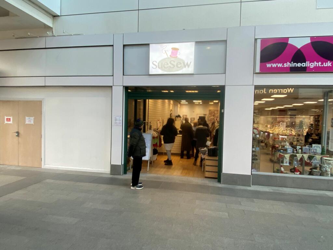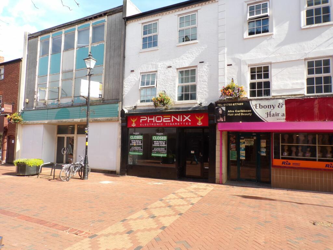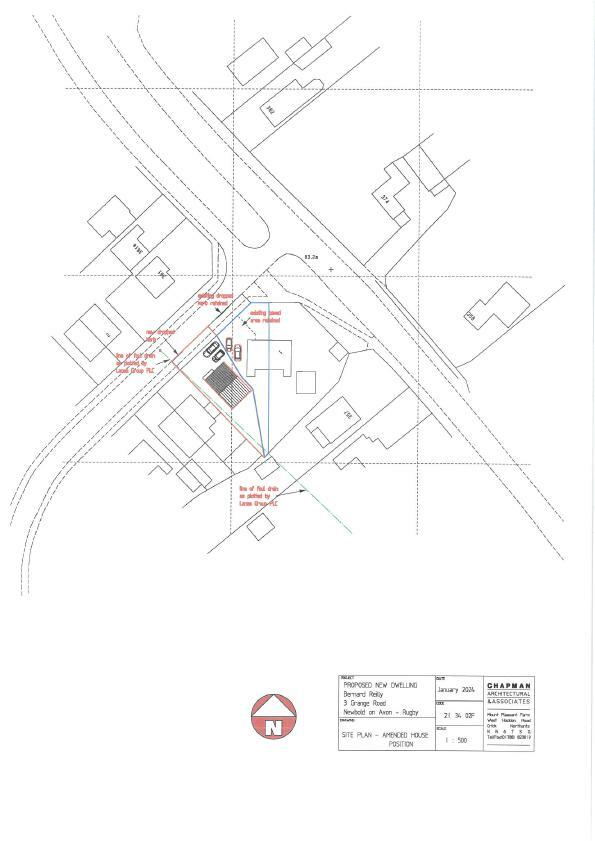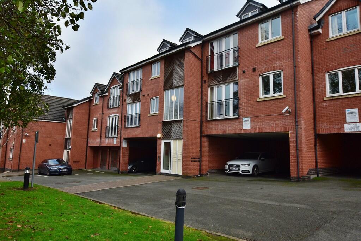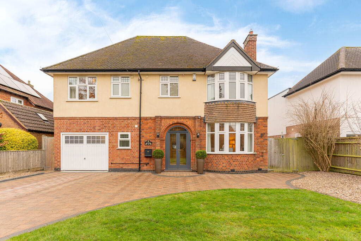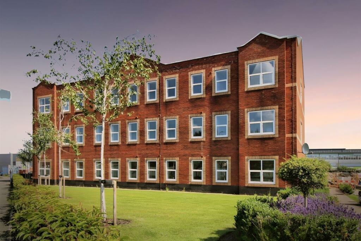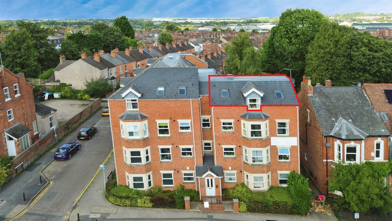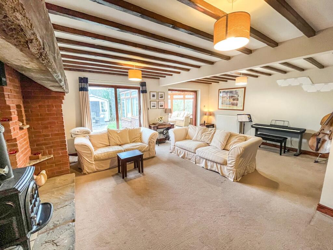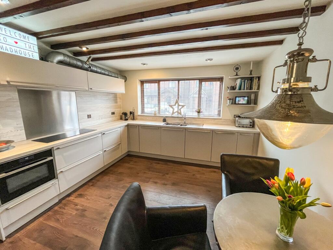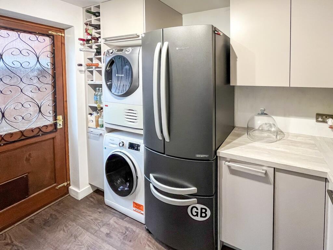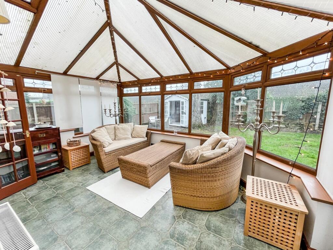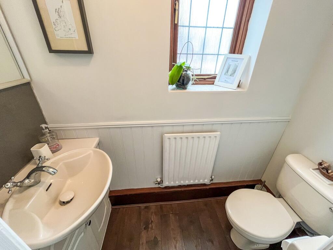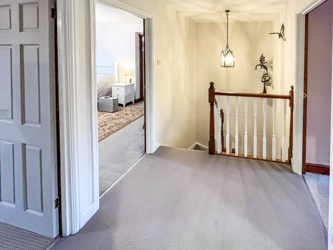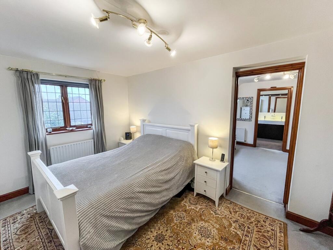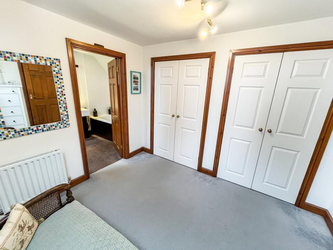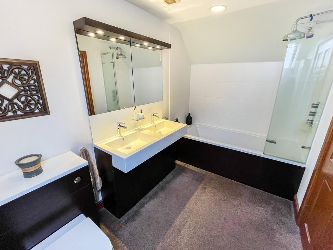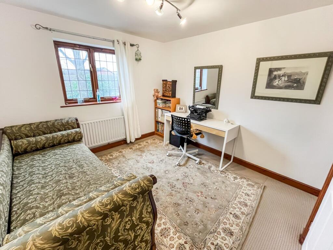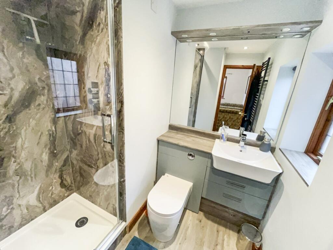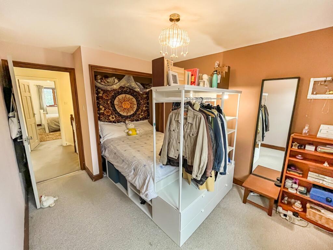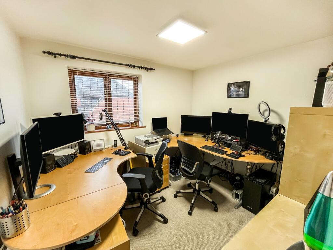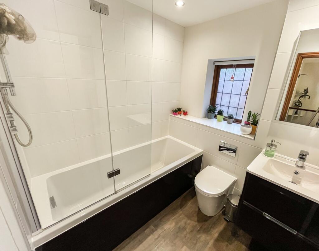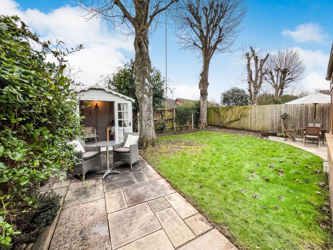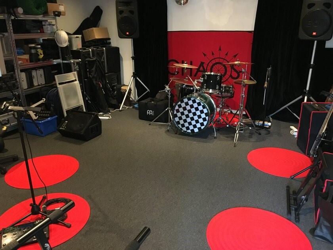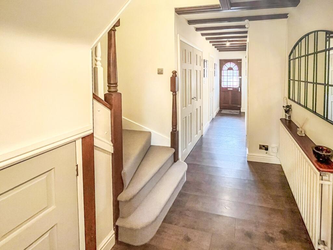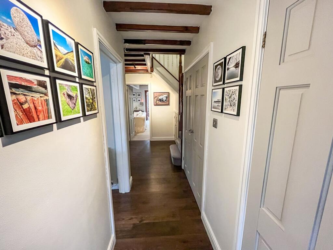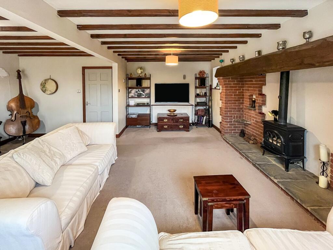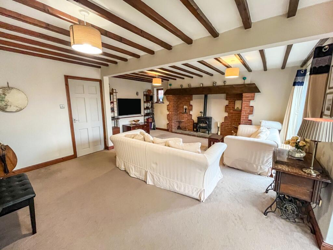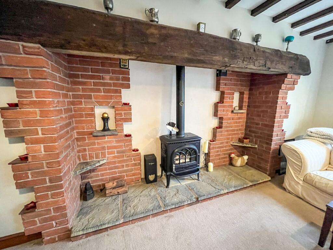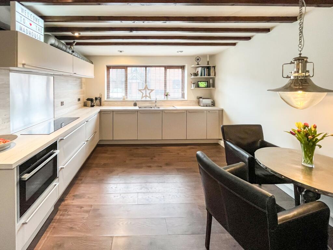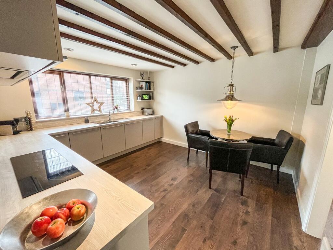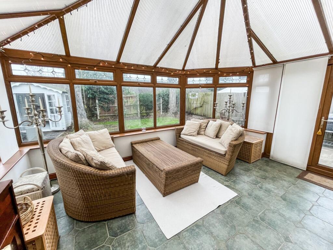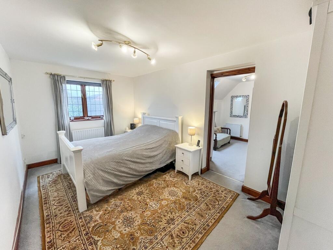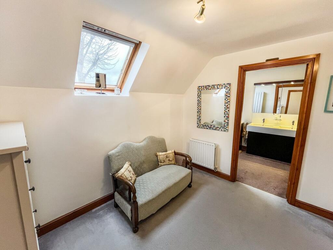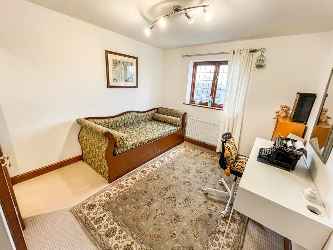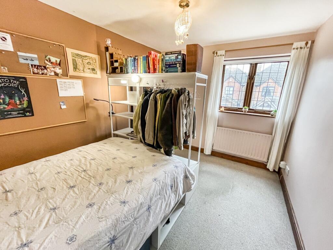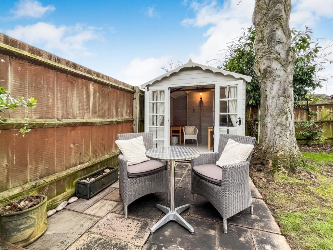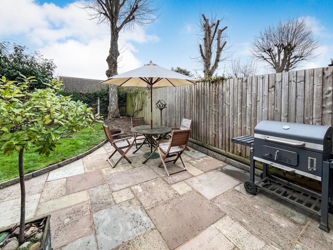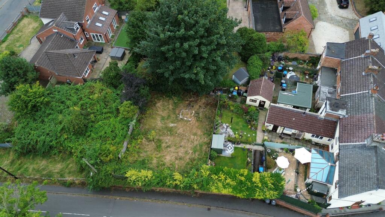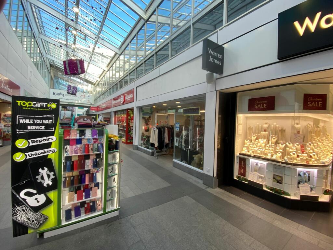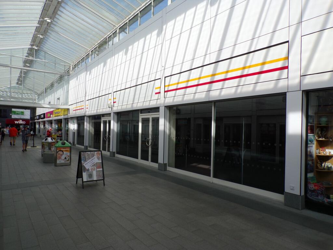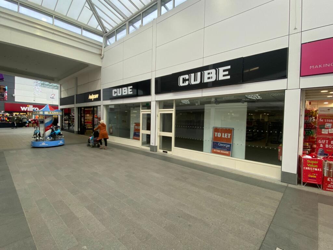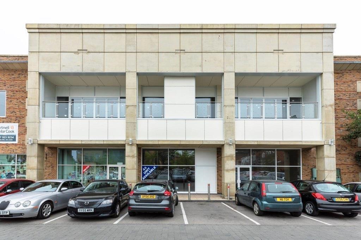Dunsmore Heath, Dunchurch, Rugby, CV22
For Sale : GBP 569950
Details
Bed Rooms
4
Bath Rooms
3
Property Type
Link Detached House
Description
Property Details: • Type: Link Detached House • Tenure: N/A • Floor Area: N/A
Key Features: • A Four Bedroom Link Detached Property in Picturesque Village Location • Lounge/Dining Room, Kitchen/Breakfast Room with Separate Utility, Conservatory and Ground Floor Cloakroom/W.C. • First Floor Family Bathroom with Three Piece White Suite • En-Suite Shower Rooms to Bedrooms One and Two • Upvc Double Glazing anad Gas Fired Centrala Heating to Radiators • Converted Double Garage/Studio and Ample Off Road Parking • Early Viewing Highly Recommended and No Onward Chain
Location: • Nearest Station: N/A • Distance to Station: N/A
Agent Information: • Address: 12 Regent Street Rugby CV21 2QF
Full Description: Brown and Cockerill Estate Agents are delighted to offer for sale this four bedroom link detached property situated in the picturesque village of Dunchurch, Rugby. The property is of standard brick built construction with a tiled roof and has all mains services connected.The village has a wide range of independent shops and stores, public houses, doctors surgery, florists, chemist, restaurants, hot food take away outlets and boasts an OFSTED outstanding primary school. Sainsburys supermarket is a short distance away from the village centre.There are regular bus services to Rugby town centre and there is easy commuter access to the M1, M6, M45 and A45 road and motorway networks. Rugby railway station offers a mainline intercity service to Birmingham New Street and London Euston in under an hour.The accommodation is set over two floors and in brief, comprises of an entrance hall with large storage cupboard and stairs rising to the first floor landing. Thee spacious lounge/dining room has sliding patio doors to the rear garden and French doors into the conservatory which also has French doors opening onto the rear garden and a further door giving internal access to the converted double garage/studio. There is a custom built German kitchen/breakfast room with Qooker 'Fusion' boiling tap and Franke sink and integrated Neff appliances to include an induction hob, combination oven including microwave, grill, fan oven and bread/cake oven with plate warming and built in sensor probe. There is also an integrated dishwasher. There is a separate utility room and a ground floor cloakroom/w.c.To the first floor, there are four well proportioned bedrooms with the master bedroom benefitting from a dressing area with fitted wardrobes and an en-suite shower room with 'his and her' sinks. The second bedroom also has fitted wardrobes and an en-suite shower room. The family bathroom services the remainder of the bedrooms.The property benefits from Upvc double glazing and gas fired central heating to radiators.Externally, to the front is a driveway providing off road parking for approximately five vehicles, Easee One 7kW car charger and access to the converted double garage studio which has power and lighting connected, two up and over doors and is fully soundproofed. There is an additional gravel drive to the West side of the property with parking for 1 to 2 vehicles. The enclosed rear garden has two patio areas with the remainder laid to lawn and there is a summer house.Early viewing is highly recommended and the property is being offered for sale with no onward chain.Gross Internal Area: approx. 165 m² (1776 ft²).Entrance Hall18' 10" x 5' 0" maximum (5.74m x 1.52m maximum)Lounge/Dining Room19' 0" x 18' 2" (5.79m x 5.54m)Kitchen/Breakfast Room13' 1" x 11' 9" (3.99m x 3.58m)Utility Room9' 10" x 5' 2" (3.00m x 1.57m)Conservatory14' 6" x 10' 7" (4.42m x 3.23m)Ground Floor Cloakroom/W.C.6' 6" x 2' 11" (1.98m x 0.89m)Landing6' 7" x 6' 3" (2.01m x 1.91m)Bedroom One14' 8" x 8' 10" (4.47m x 2.69m)Dressing Room10' 3" x 8' 0" (3.12m x 2.44m)En-Suite Shower Room One10' 5" x 6' 4" (3.17m x 1.93m)Bedroom Two14' 8" maximum x 9' 11" maximum (4.47m maximum x 3.02m maximum)En-Suite Shower Room Two7' 4" x 4' 0" (2.24m x 1.22m)Bedroom Three12' 2" x 9' 11" (3.71m x 3.02m)Bedroom Four12' 2" x 8' 10" (3.71m x 2.69m)Family Bathroom6' 9" x 5' 10" (2.06m x 1.78m)Converted Double Garage/Studio16' 3" x 12' 5" (4.95m x 3.78m)BrochuresBrochure 1
Location
Address
Dunsmore Heath, Dunchurch, Rugby, CV22
City
Rugby
Features And Finishes
A Four Bedroom Link Detached Property in Picturesque Village Location, Lounge/Dining Room, Kitchen/Breakfast Room with Separate Utility, Conservatory and Ground Floor Cloakroom/W.C., First Floor Family Bathroom with Three Piece White Suite, En-Suite Shower Rooms to Bedrooms One and Two, Upvc Double Glazing anad Gas Fired Centrala Heating to Radiators, Converted Double Garage/Studio and Ample Off Road Parking, Early Viewing Highly Recommended and No Onward Chain
Legal Notice
Our comprehensive database is populated by our meticulous research and analysis of public data. MirrorRealEstate strives for accuracy and we make every effort to verify the information. However, MirrorRealEstate is not liable for the use or misuse of the site's information. The information displayed on MirrorRealEstate.com is for reference only.
Real Estate Broker
Brown & Cockerill Estate Agents, Rugby
Brokerage
Brown & Cockerill Estate Agents, Rugby
Profile Brokerage WebsiteTop Tags
Lounge/Dining RoomLikes
0
Views
5
Related Homes
