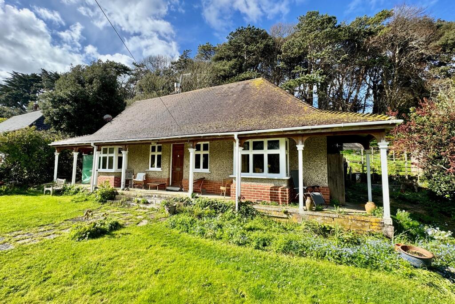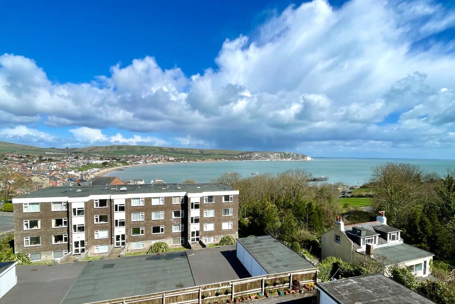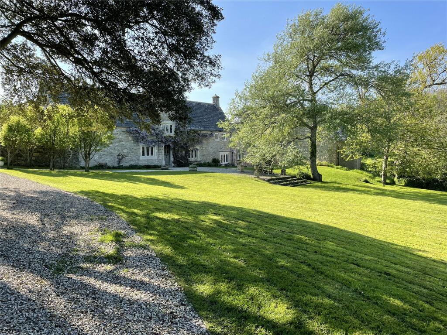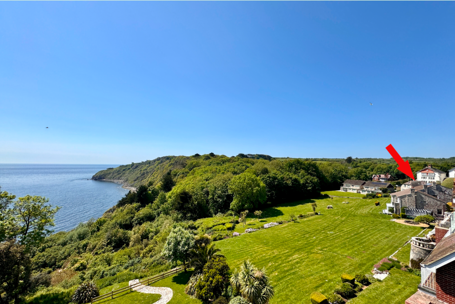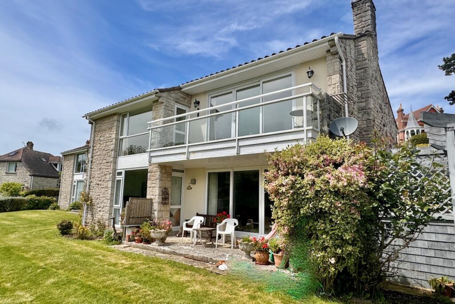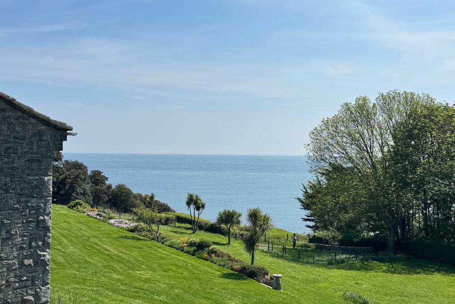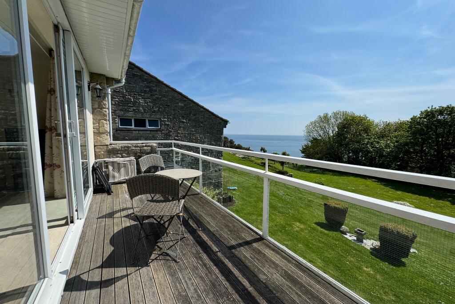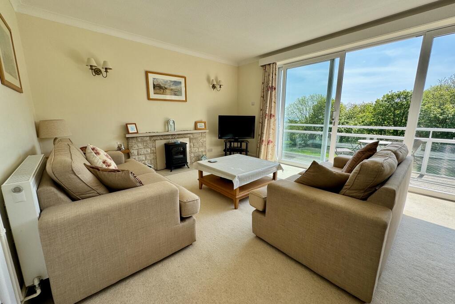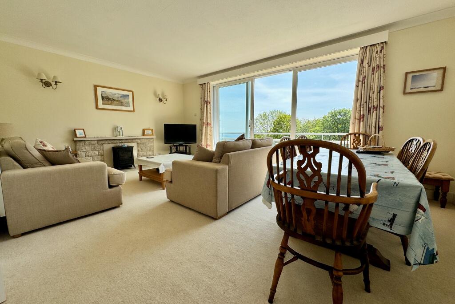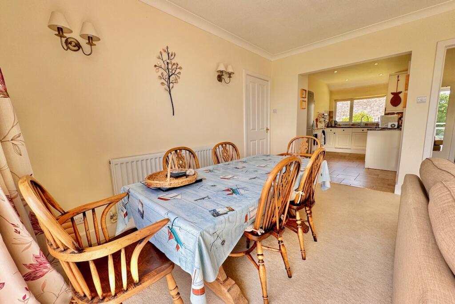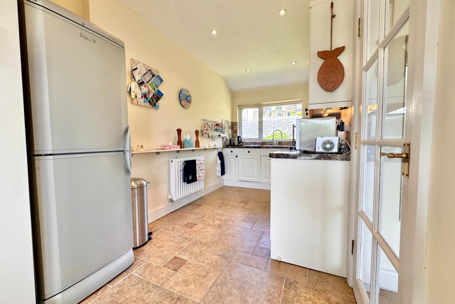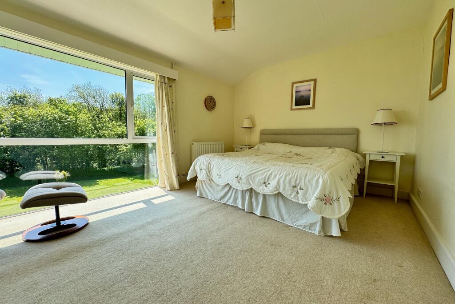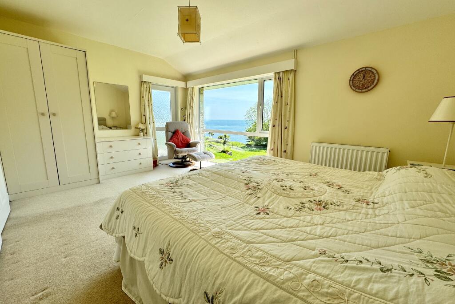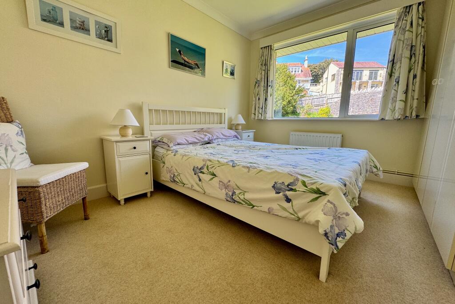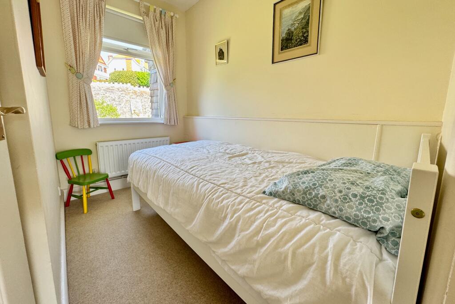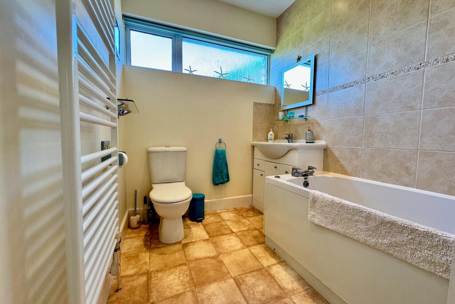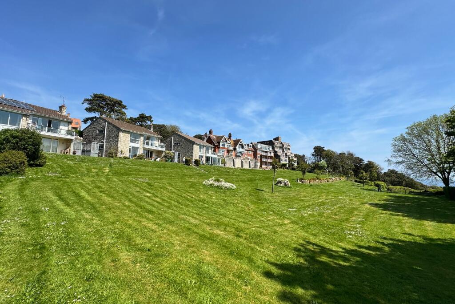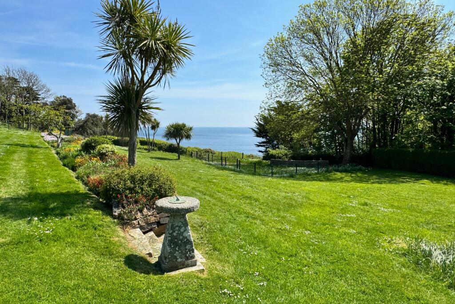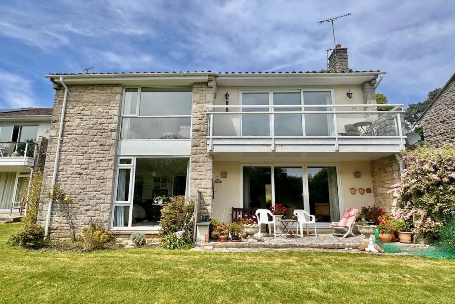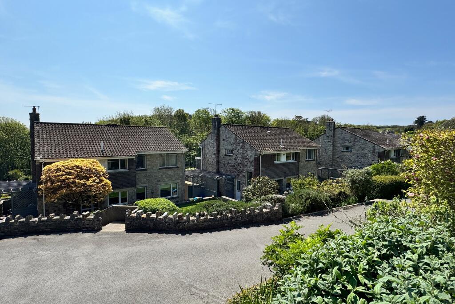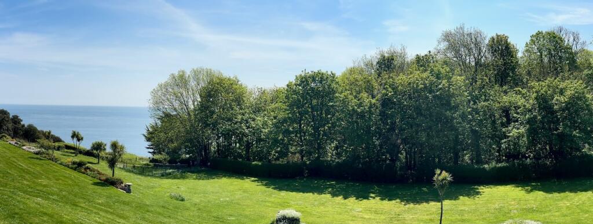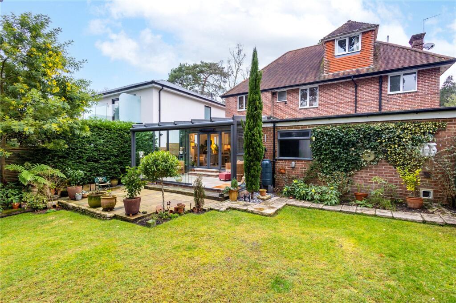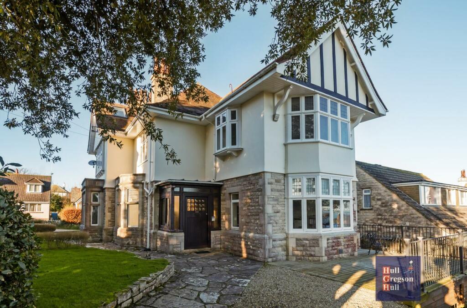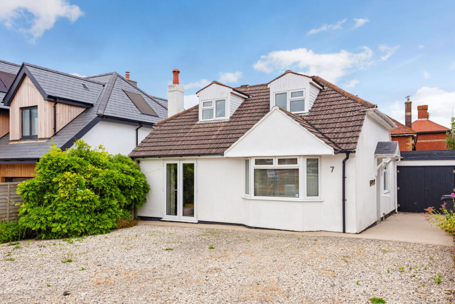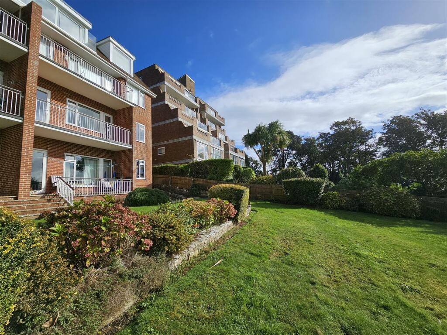DURLSTON ROAD, SWANAGE
For Sale : GBP 495000
Details
Bed Rooms
3
Bath Rooms
1
Property Type
Flat
Description
Property Details: • Type: Flat • Tenure: N/A • Floor Area: N/A
Key Features: • SUPERIOR FIRST FLOOR APARTMENT ADJOINING DURLSTON COUNTRY PARK • PANORAMIC VIEWS OF THE BAY • STANDING IN EXTENSIVE LANDSCAPED GROUNDS • LARGE SOUTH FACING LIVING ROOM WITH GLAZED BALCONY • PERSONAL ENTRANCE • 3 BEDROOMS • PERSONAL SEMI-ENCLOSED COURTYARD • LONG LETS AND PETS ARE PERMITTED
Location: • Nearest Station: N/A • Distance to Station: N/A
Agent Information: • Address: 41 Station Road, Swanage, Dorset, BH19 1AD
Full Description: This superior first floor apartment is situated in a highly sought after location in South Swanage adjoining Durlston Country Park and the World Heritage Jurassic Coastline and is approx half a mile from the town centre and beach. No: 4 Hillcrest is situated in a purpose built block of two which is part of a larger development of some 20 properties. It is thought to have been constructed during the 1970s and has external walls of natural Purbeck stone, part tile hung under a pitched roof covered with concrete tiles.The apartment has the considerable advantage of a large South facing living room with balcony leading off which enjoys fine views across Durlston Bay and the landscaped communal grounds.Swanage lies at the south-eastern tip of the Isle of Purbeck. Much of the surrounding area is owned by the National Trust and is classified as being an Area of Outstanding Natural Beauty. The market town of Wareham is some 9 miles distant and has main line rail links to London Waterloo (some 2.5 hours). The popular conurbations of Poole and Bournemouth and the exclusive Sandbanks peninsula are also within easy reach via the Sandbanks toll ferry.Approached by its own personal entrance, the hall leads through to the spacious South facing living room with access to the semi-enclosed balcony offering fine views across Durlston Bay. The kitchen is fitted with a range of white units, contrasting worktops, integrated electric oven, hob and dishwasher.Living Room 5.7m x 3.9m (18'8" x 12'10")Balcony 5.58m x 1.81m (18'4" x 5'11")Kitchen 3.96m x 2.08m (13' x 6'10")The particularly spacious principal bedroom is South facing with access to the balcony and enjoys similar views to the living room. Bedroom two is also a good sized double, bedroom three is a single room which could be used as a home office if required. The family bathroom is fitted with a white suite and completes the accommodation.Bedroom 1 4.8m x 3.3m (15'9" x 10'10"Bedroom 2 3.66m x 2.79m 12' x 9'2")Bedroom 3 2.66m x 1.63m (8'9" x 5'4")Bathroom 2.69m x 1.83m (8'10" x 6')CloakroomOutside, to the side of the property is a personal, semi-enclosed courtyard with garden shed and dustbin area. Extensive landscaped communal grounds run down to the sea and adjoin Durlston Country Park. There is a single garage (no:7) situated to the rear of the building.TENURE Shared Freehold. 999 year lease from 1 January 2009. Shared maintenance liability which amounts to £1,600pa. Long lets and pets are permitted, holiday lets are not.Viewing is highly recommended by appointment through Sole Agents Corbens, . Postcode for SATNAV BH19 2HS.Council Tax Band CProperty Ref DUR1746 BrochuresSales Particulars
Location
Address
DURLSTON ROAD, SWANAGE
City
DURLSTON ROAD
Features And Finishes
SUPERIOR FIRST FLOOR APARTMENT ADJOINING DURLSTON COUNTRY PARK, PANORAMIC VIEWS OF THE BAY, STANDING IN EXTENSIVE LANDSCAPED GROUNDS, LARGE SOUTH FACING LIVING ROOM WITH GLAZED BALCONY, PERSONAL ENTRANCE, 3 BEDROOMS, PERSONAL SEMI-ENCLOSED COURTYARD, LONG LETS AND PETS ARE PERMITTED
Legal Notice
Our comprehensive database is populated by our meticulous research and analysis of public data. MirrorRealEstate strives for accuracy and we make every effort to verify the information. However, MirrorRealEstate is not liable for the use or misuse of the site's information. The information displayed on MirrorRealEstate.com is for reference only.
Related Homes
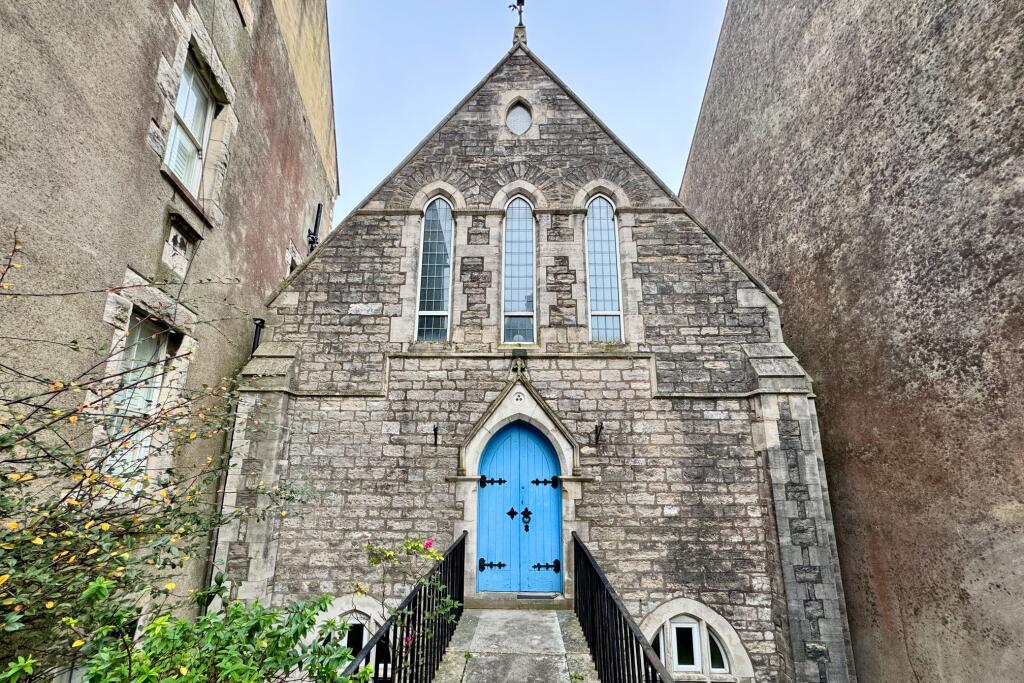
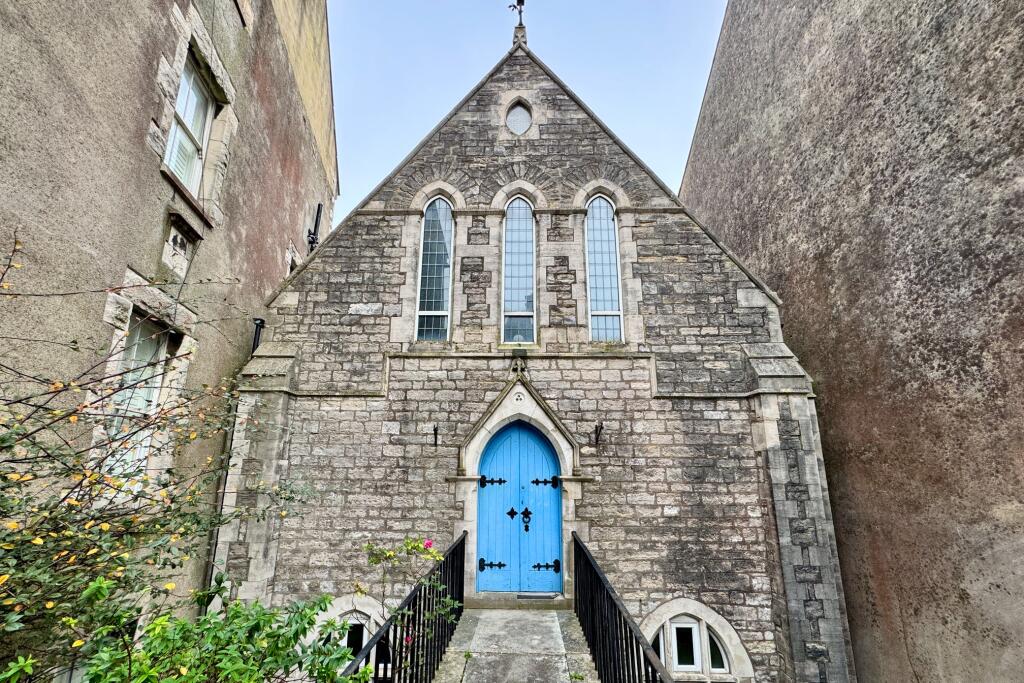
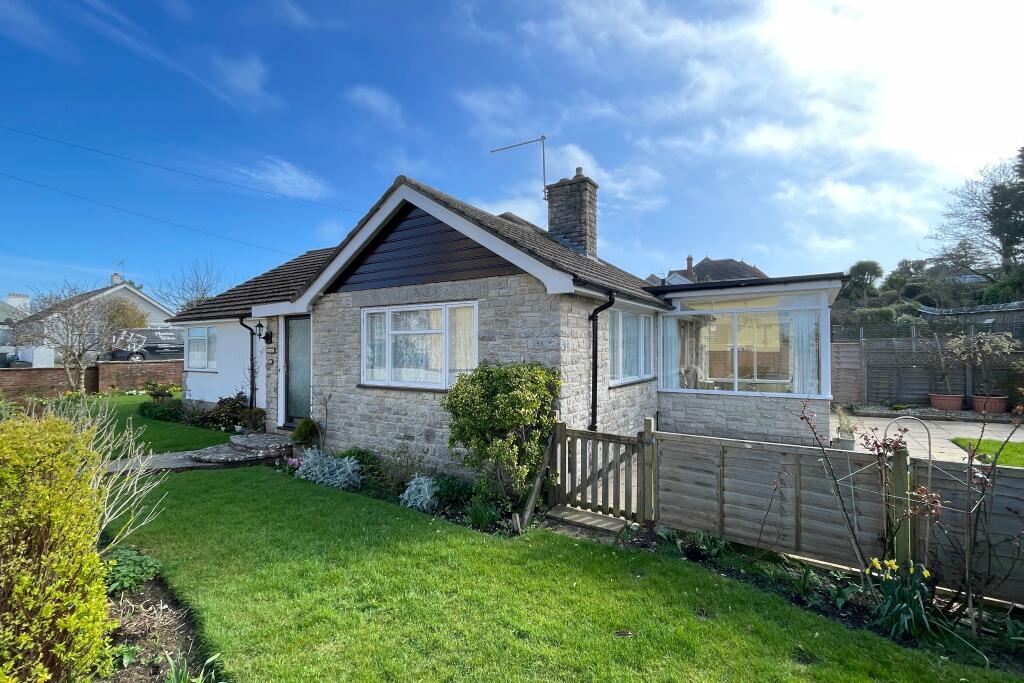
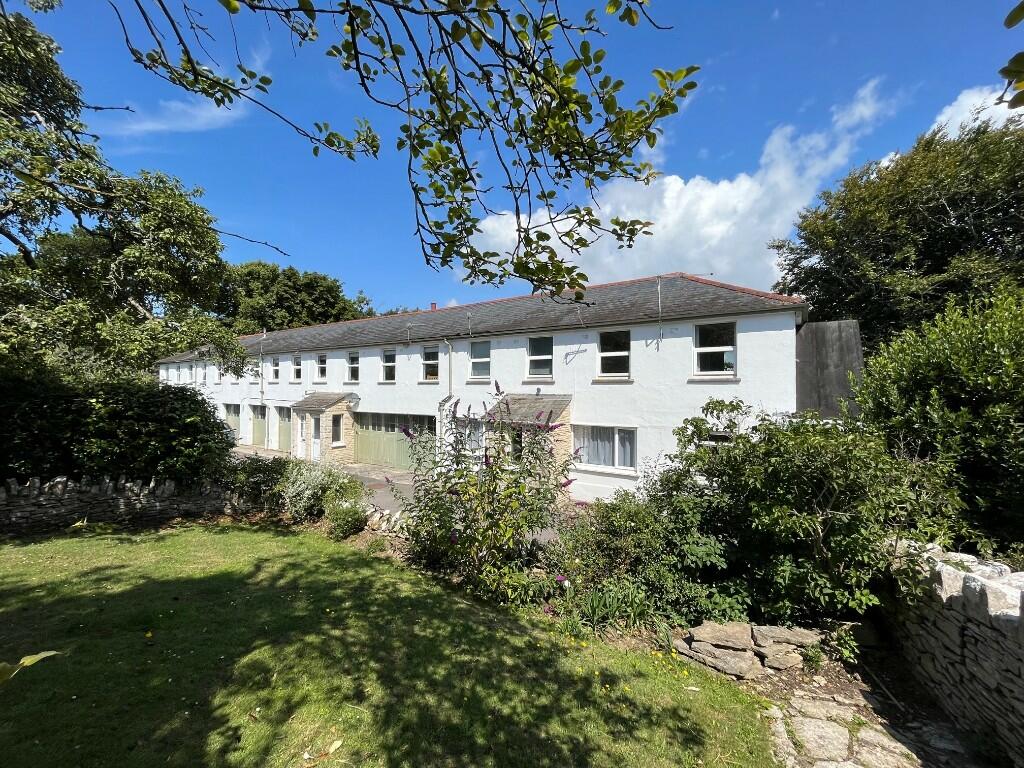
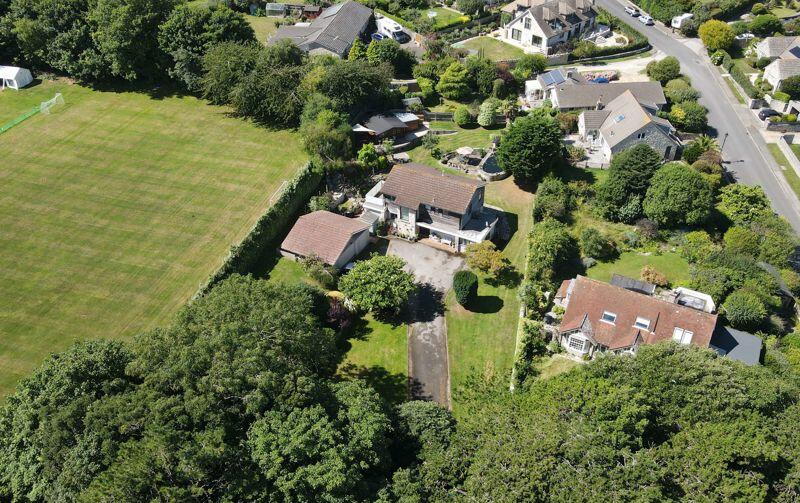
BON ACCORD ROAD - PRIME DURLSTON LOCATION - LARGE SECLUDED GARDEN
For Sale: GBP1,495,000
