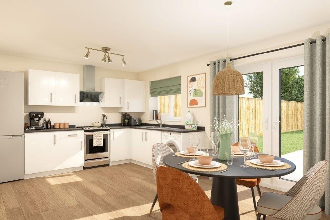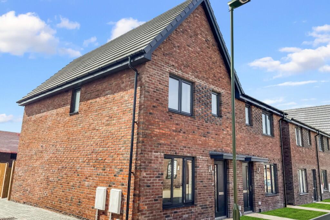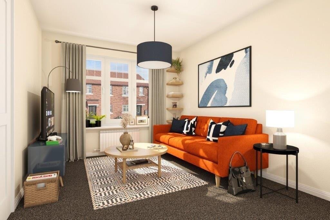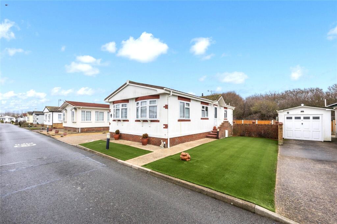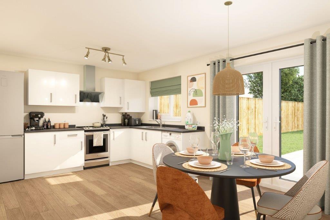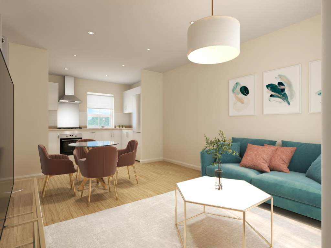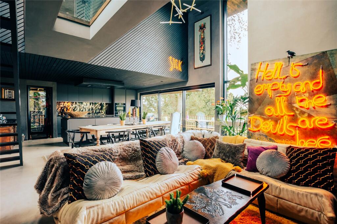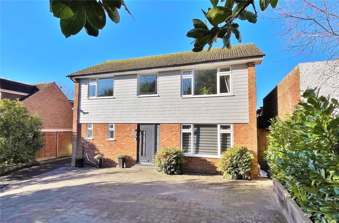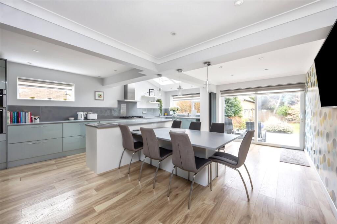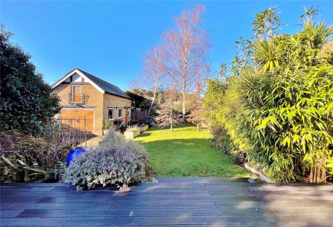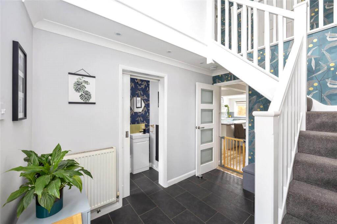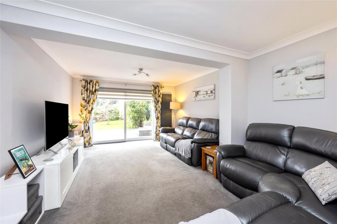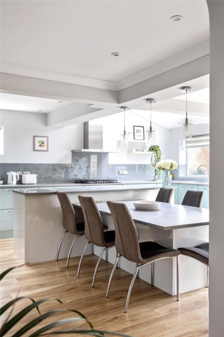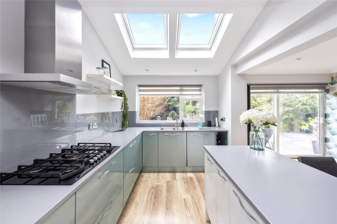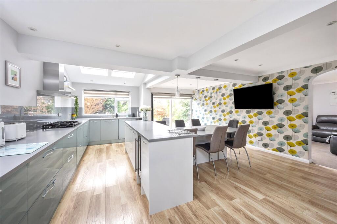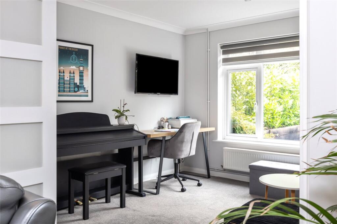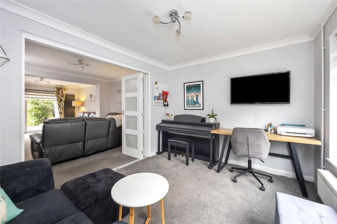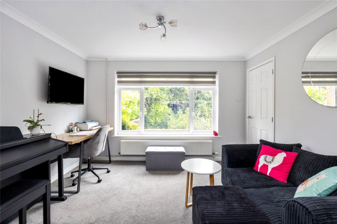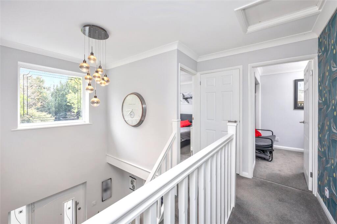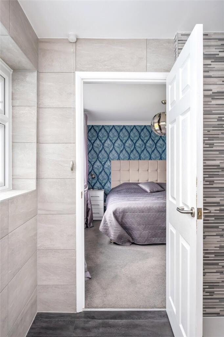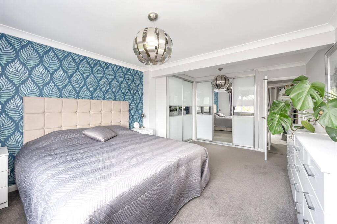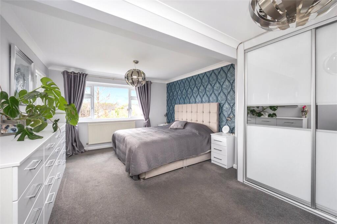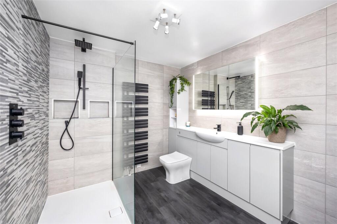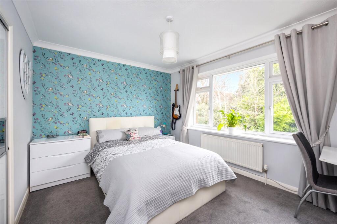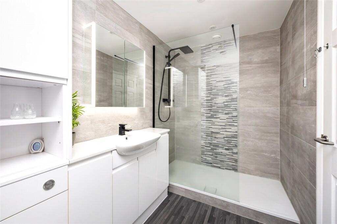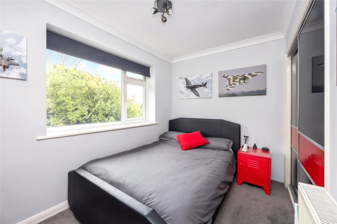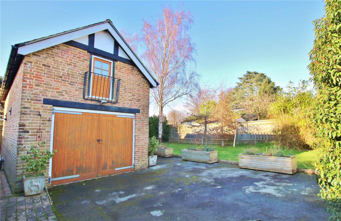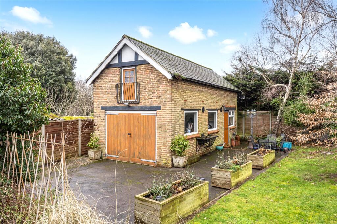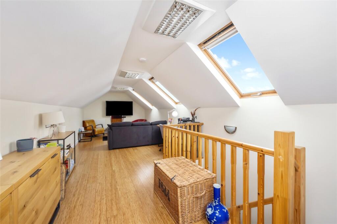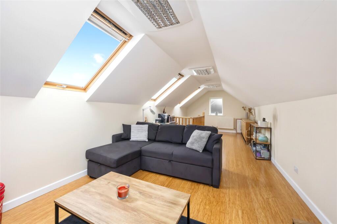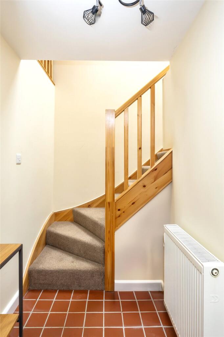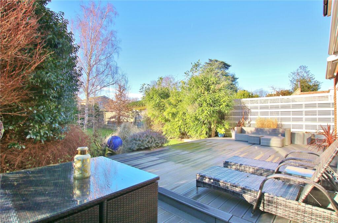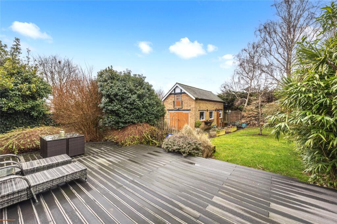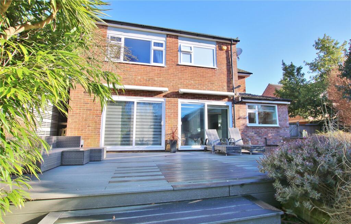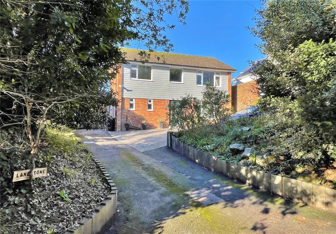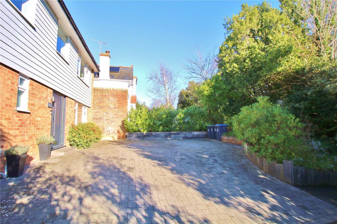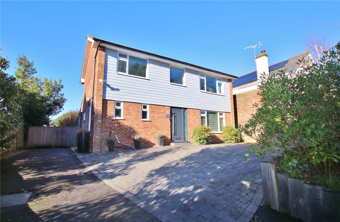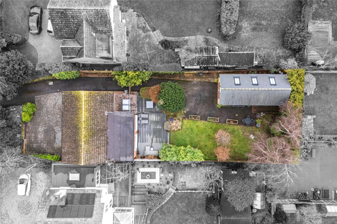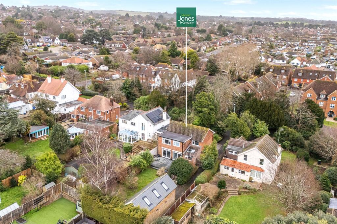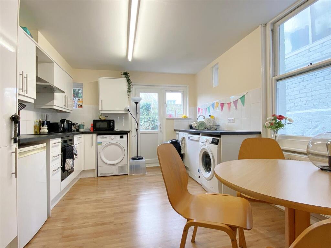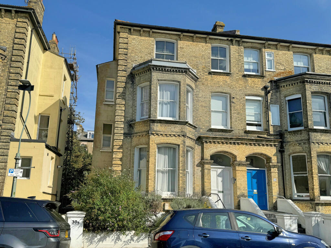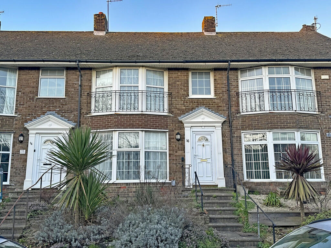Durrington Hill, Worthing, West Sussex, BN13
For Sale : GBP 795000
Details
Bed Rooms
4
Bath Rooms
2
Property Type
Detached
Description
Property Details: • Type: Detached • Tenure: N/A • Floor Area: N/A
Key Features: • Stunning Extended Detached Residence • Detached Period Coach House/Annex • Vast Kitchen/Living/Breakfast/Dining Areas • Beautiful Kitchen | Utility Room • Four Double Bedrooms | Master Bed w/ En-Suite • Large Westerly Living Room | Garage • Lounge/Snug/Study | Ground Floor WC • Driveway & Parking for Several Vehicles • Westerly Rear Garden | Self Contained Annexe • Internal inspection Recommended
Location: • Nearest Station: N/A • Distance to Station: N/A
Agent Information: • Address: 100 George V Avenue, West Worthing, BN11 5RP
Full Description: A deceptively spacious and extended 4 double bed, 2 bath family home with COACH HOUSE ANNEXE & GARAGE at the rear, situated in the feature westerly rear garden of this beautiful residence which is set back in this secluded position.Council Tax Band F. Michael Jones are excited to bring to the market this stunning, immaculately presented and skilfully extended detached family residence with westerly garden which houses a period coach house. This offers well-presented annex accommodation and garaging which is accessed by a long private driveway. Langstone is situated in this set back, private position in one of Worthing's most popular addresses and has undergone a major programme of development and modernisation with exceptional décor, as well as having been lovingly maintained by the current owners. There are also superb modern conveniences such as stylish designer radiators, doors and uPVC double glazing.The accommodation comprises of spacious feature vaulted reception hall with bespoke under- stair fitted storage and door to the stylish refitted ground floor WC. A further door accesses the dual access living/snug/dining/study area with its double doors opening to the large westerly aspect lounge. The feature area of this magnificent home is the large extended, part-vaulted, open-plan and westerly aspect fitted kitchen/dining/living area with its modern, matching units, Island unit, attached dining/breakfast area and range of fitted and integrated high-end appliances.The first floor has a wonderful, light, airy and open landing area with loft hatch providing roof access, cupboard and access to all four double bedrooms. The master bedroom has a dressing area with adjacent fitted wardrobes and beautiful modern fitted en-suite shower room/WC. Completing the internal accommodation is the stunning refitted family shower room/WCExternally, is where the property really comes into its own with the original detached Old Coach House situated in the grounds of the property. A real ‘jewel in the crown’ converted to an annex offering scope for home-income or accommodation for guests or independent family members. This period building oozes character and has its own separate boiler which supplies heating and hot water to the annex. The accommodation comprises of a modern ground floor kitchen and shower room/WC, stairs which rise to the first floor open-plan studio, living and study areas. The majority of the ground floor is where the garage is located which also houses the boiler and has power & lighting.The remaining outside space comprises of a lovely, well-established westerly rear garden, long private driveway to garage and ample off-road vehicular parking/hard-standing to the front of the property.An internal inspection of this deceptive, exceptional home is highly recommended to fully appreciate the space and condition as well as avoid disappointment.Council Tax band F.The Old Coach House Council Tax band A.BrochuresParticulars
Location
Address
Durrington Hill, Worthing, West Sussex, BN13
City
West Sussex
Features And Finishes
Stunning Extended Detached Residence, Detached Period Coach House/Annex, Vast Kitchen/Living/Breakfast/Dining Areas, Beautiful Kitchen | Utility Room, Four Double Bedrooms | Master Bed w/ En-Suite, Large Westerly Living Room | Garage, Lounge/Snug/Study | Ground Floor WC, Driveway & Parking for Several Vehicles, Westerly Rear Garden | Self Contained Annexe, Internal inspection Recommended
Legal Notice
Our comprehensive database is populated by our meticulous research and analysis of public data. MirrorRealEstate strives for accuracy and we make every effort to verify the information. However, MirrorRealEstate is not liable for the use or misuse of the site's information. The information displayed on MirrorRealEstate.com is for reference only.
Real Estate Broker
Michael Jones & Company, Goring-By-Sea
Brokerage
Michael Jones & Company, Goring-By-Sea
Profile Brokerage WebsiteTop Tags
Likes
0
Views
22
Related Homes
