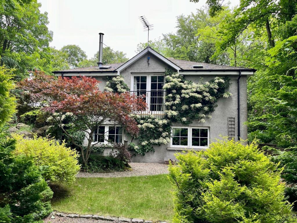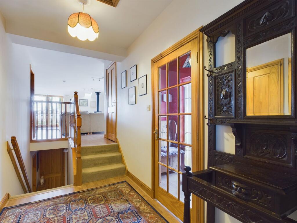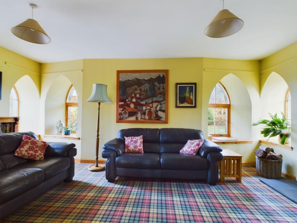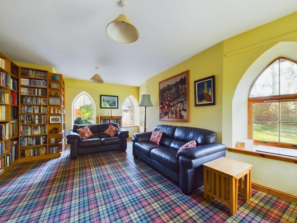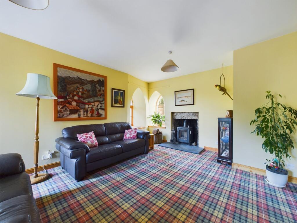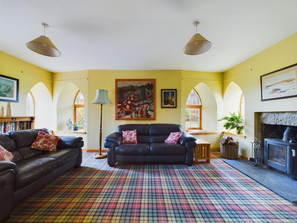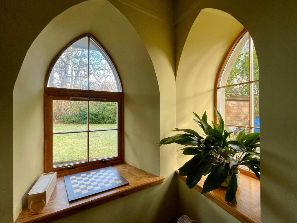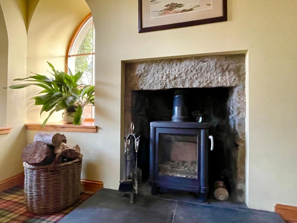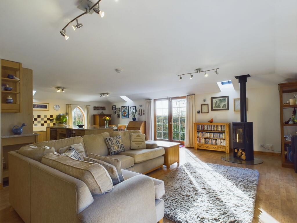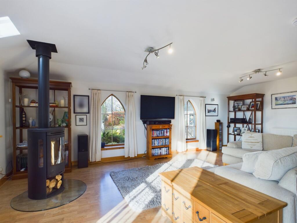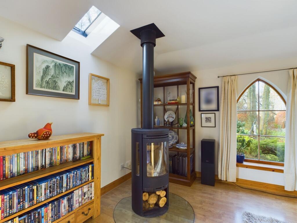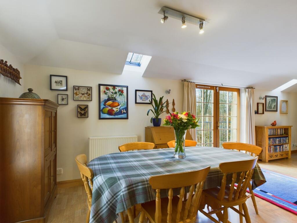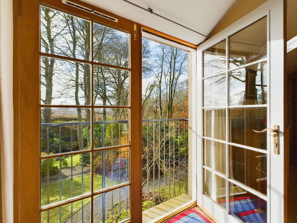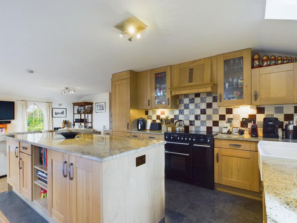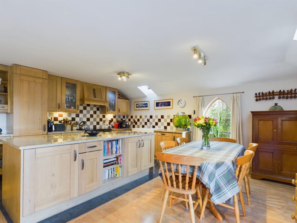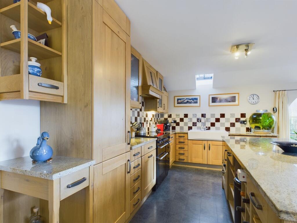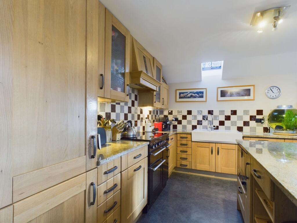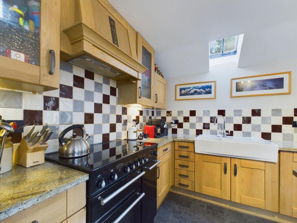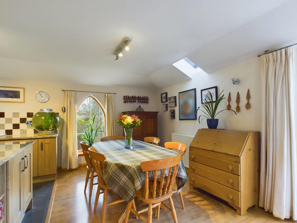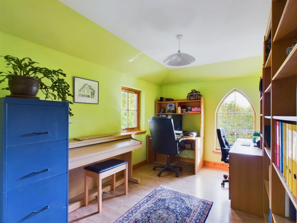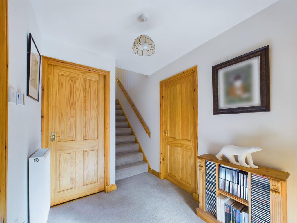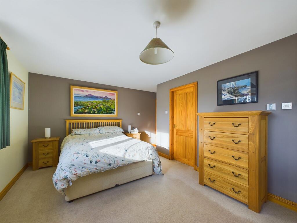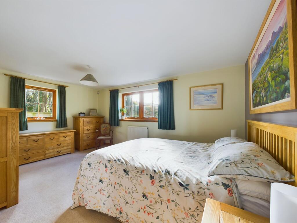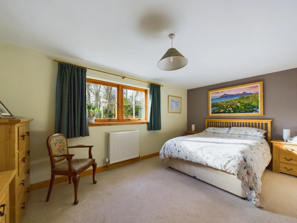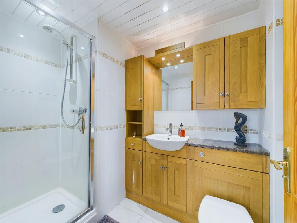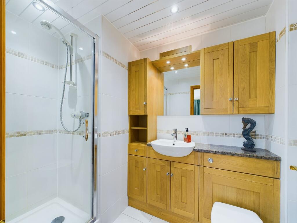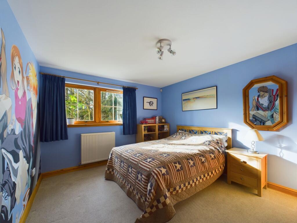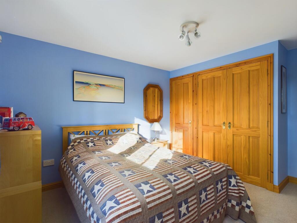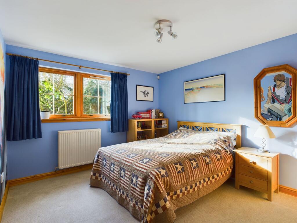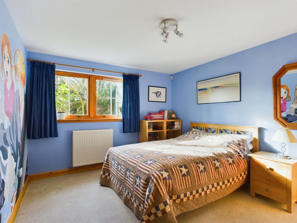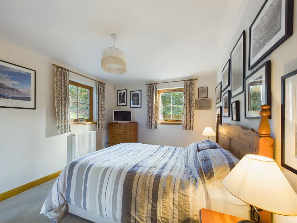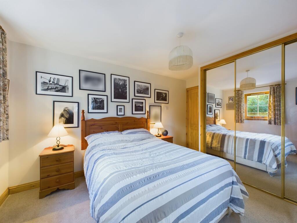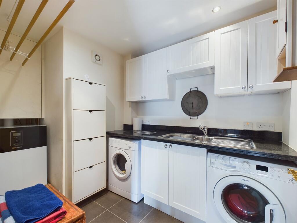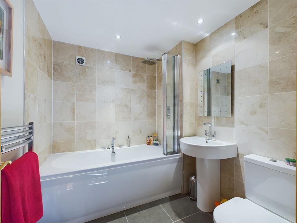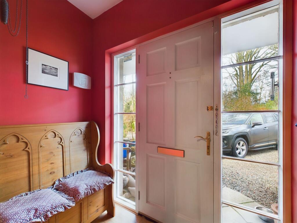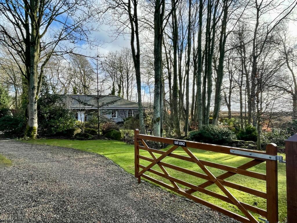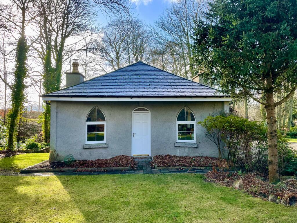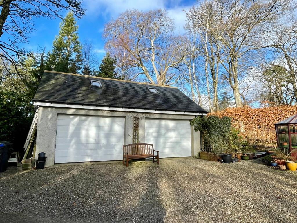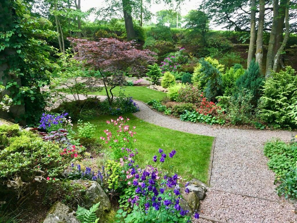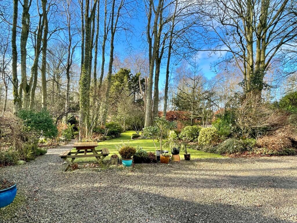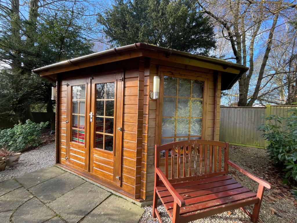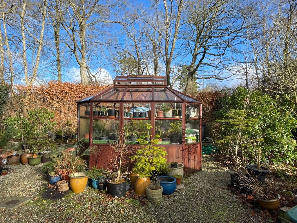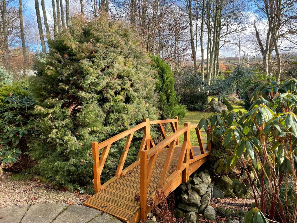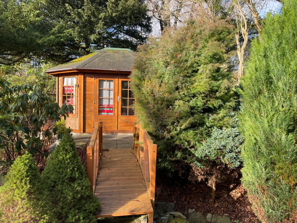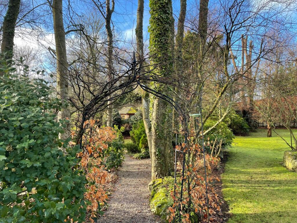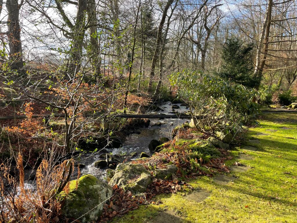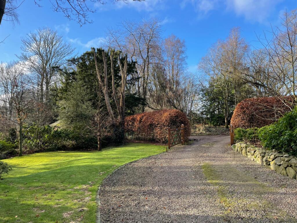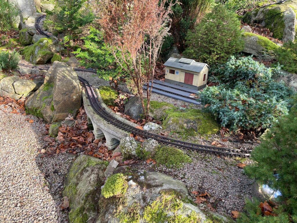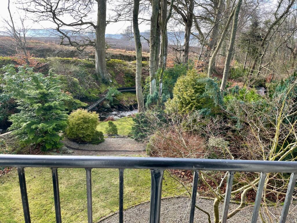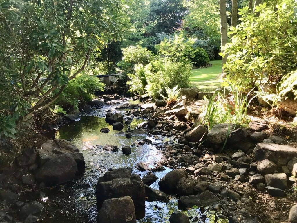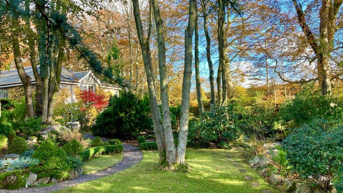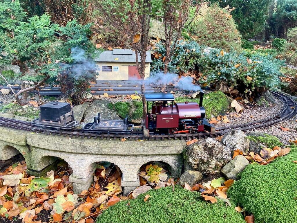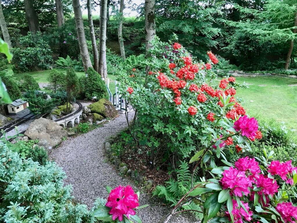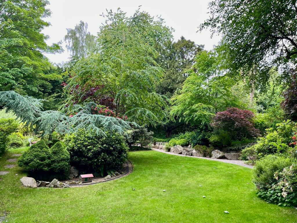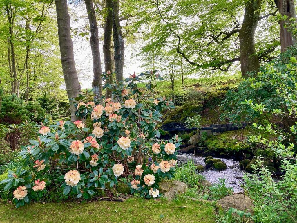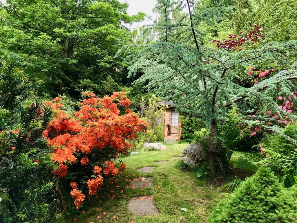Dyce, Cothal, AB21
For Sale : GBP 365000
Details
Bed Rooms
4
Bath Rooms
2
Property Type
Detached
Description
Property Details: • Type: Detached • Tenure: N/A • Floor Area: N/A
Key Features:
Location: • Nearest Station: N/A • Distance to Station: N/A
Agent Information: • Address: FF4 Bluesky Business Space Prospect Road, Westhill Aberdeen AB32 6FJ
Full Description: We are delighted to offer to the market this very attractive and unique four bedroomed rural home set within approximately .75 of an acre of beautiful landscaped gardens and offering an enviable lifestyle while being a short drive from Aberdeen city, airport and Dyce railway station. “East Lodge” is a former gate house with the original building dating back over 150 years but in 2002 the property underwent a full restoration when the two floored extension was added. The tastefully presented accommodation is arranged over three levels and benefits from a superior oil fired heating and hot water system that was installed in late 2024, double glazing and two wood burning stoves. The property is further enhanced by the gothic style windows with deep sills, natural wood finishes throughout and quality fittings. The accommodation is also very versatile with the open plan living spaces being perfect for today’s modern living while offering stunning views across the gardens and neighbouring burn. The double detached garage has a fitted stair with room above that could offer superb work from home space if required. We highly recommend viewing to fully appreciate all that this gem of a property has to offer.AccommodationVestibule, reception hall, lounge, kitchen/dining/siting room, dining room/bedroom 4, WC, master bedroom with en-suite and walk in wardrobe, two further bedrooms, utility room and bathroom.Vestibule2.32m x 1.11mEntered via a solid wood front door with glazed side panels, this spacious vestibule offers space for seating and storage of outerwear. There is fitted shelving and coat hooks with the floor being finished in a Pergo wood effect laminate.Hallway3.16m x 1.85mA bright open plan space on the middle level which gives access to all the accommodation via fully carpeted stairs with traditional wooden balustrades. There is ample space for free standing furniture and the fresh decor is complimented by the Pergo laminate. A well sized hatch with pull down ladder gives access to the partially floored loft currently used for storage.WC1.89m x 1.89mA handy cloakroom on the middle level with a wash hand basin set in a vanity unit and WC. The wood effect flooring continues.Kitchen/Living/Dining Area8.35m x 5.33mA stunning L shaped open plan living space that is flooded with natural light due to the triple aspect including double glass doors with Juliette balcony to enjoy views of the very pretty garden. The sitting area will easily accommodate large furniture and display units and enjoys a modern wood burning stove for those colder nights creating the perfect focal point. The dining area has ample space for a large table and chairs and creates the perfect spot for everyday family dining or entertaining.KitchenThe well appointed kitchen has a wide range of Wentworth Redmond wall and base units in a light oak with grey Kashmir granite work surfaces and striking splash back tiling. The central island provides a large preparation area while offering clever storage solutions along with wine rack, pull out ironing board and Bosch microwave. Other Integrated appliances include a large electric Rangemaster cooker with induction hob and extraction hood, frost free fridge / freezer and dishwasher. The Franke double Belfast style sink has a chrome mixer with water filter, and waste disposal. The floor is finished in a dark tile effect Pergo flooring with the Pergo wood effect continuing through the dining and sitting area. Three recessed skylights provide additional natural light to the kitchen area. Located close to the kitchen area is a large cupboard currently used as a walk-in pantry with shelving and drawer units.Lounge5.79m x 3.93mA delightful and very cosy room full of its original character with the five stunning gothic arched windows and deep sills also making it very bright. For the colder months there is a Handol wood burning stove set in granite with a slate hearth. This is the perfect room for entertaining friends or relaxing with the family and is fully carpeted in a traditional tartan.Study/Bedroom 43.94m x 2.63mA very versatile room that is currently being used as an excellent home office with dual aspect offering views across the garden. It would easily provide a fourth double bedroom, formal dining room or music room. The vibrant decor is complimented by the wood effect flooring.Lower Hallway2.03m x 1.88mThe lower staircase gives access to 3 double bedrooms, family bathroom and the utility room, there is space here for a display unit or console table and it is fully carpeted.Master Bedroom4.97m x 3.89mA very spacious master bedroom with dual aspect again making this a very bright space and offering views of the garden. It benefits from a walk in dressing area with fitted rails and shelving and there is ample space for a variety of free standing furniture and an occasional chair within the room. Fresh neutral decor and fully fitted carpet.En suite1.65m x 1.55mOffering a large fully tiled cubicle with mains shower, fitted oak vanity units that house the was hand basin and WC with marble effect top, splash back tiling, wall mounted mirror and overhead lighting. The space is fully tiled in soft white with the ceiling lined in PVC and the floor also finished in a ceramic tile. There is also a heated chrome ladder style towel rail.Bedroom 23.89m x 3.25mA good sized double room with large picture window overlooking the garden. There is a large fitted wardrobe and separate shelved cupboard with wooden panelled doors and the blue decor is complimented by a feature wall which was hand painted by the current owner. The room is fully carpeted.Bedroom 33.97m x 3.04mAnother exceptionally bright and spacious double bedroom with dual aspect and large fitted wardrobes with mirrored sliding doors. Decorated in soft tones and fully carpeted.Utility Room2.27m x 2.03mThis area is located on the lower level and is fitted with white wall and base units, stainless steel sink and drainer with a polished granite work surface. There is housing and plumbing for the washing machine and externally vented tumble dryer, plenty of space for drying laundry on a ceiling mounted airer and the Combi boiler ( installed in 2024) is located here.Bathroom2.27m x 2.03mA beautifully appointed bathroom consisting of a white three piece suite offering bath with central taps, and hand held attachment, shower over with rain water head and a folding glass shower screen, attractive curved wash hand basin and WC. There is also a chrome ladder style heated towel rail, illuminated wall mounted mirror. This stylish room is perfectly finished off with a marble wall tiling and contrasting ceramic floor tiles.Garage.A large double detached garage with twin remote controlled doors, side door, internal and external power and water taps, lighting and a concrete floor. The timber stairs lead to a spacious floored loft room which runs the full length of the garage and has two Velux windows, two attractive porthole windows and a fitted electric heater.GardenWhere do we begin with this absolutely stunning woodland garden. The paths lead you around this tranquil delight that is a mixture of well tendered lawns complimented by wide range of specimen trees (sequoia, katsura, acer and the spectacular handkerchief tree, numerous pines and conifers, and many species of rhododendron and azalea). Listen to the burn as it makes its way around the gardens boundary and cross the wooden bridge to take a seat in one of two timber summer houses. Many years of planning and the thoughtful planting ensures plenty of evergreen in the colder months and stunning colour throughout the summer. It holds a further secret that is quite unique. Meandering through the lower garden is a G Scale model railway with river crossings, tunnels, bridges and over 350 metres of track, the "Granitbahn" provides a scenic playground for both electrically powered and live steam trains for all seasons of the year. It really is quite impressive and should there be interest, ther...
Location
Address
Dyce, Cothal, AB21
City
Cothal
Legal Notice
Our comprehensive database is populated by our meticulous research and analysis of public data. MirrorRealEstate strives for accuracy and we make every effort to verify the information. However, MirrorRealEstate is not liable for the use or misuse of the site's information. The information displayed on MirrorRealEstate.com is for reference only.
Real Estate Broker
Remax City & Shire Aberdeen, Aberdeen
Brokerage
Remax City & Shire Aberdeen, Aberdeen
Profile Brokerage WebsiteTop Tags
Likes
0
Views
14
Related Homes
No related homes found.

