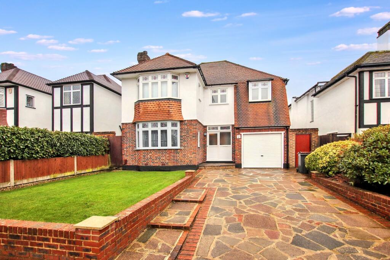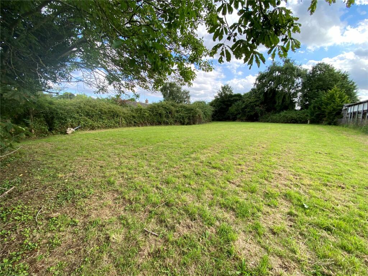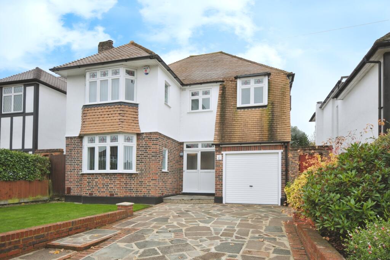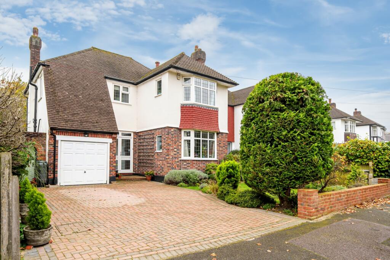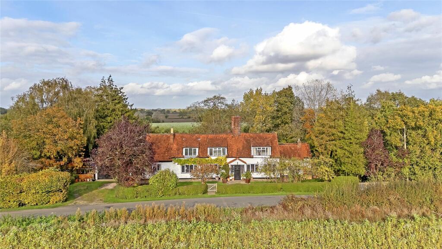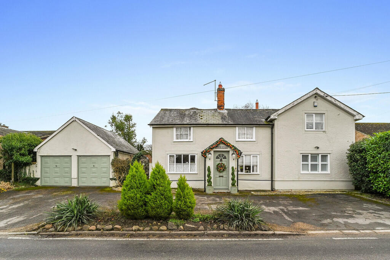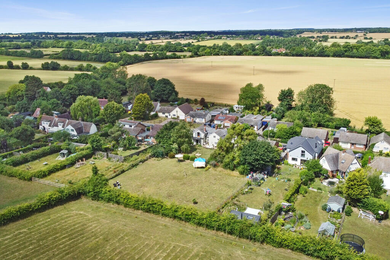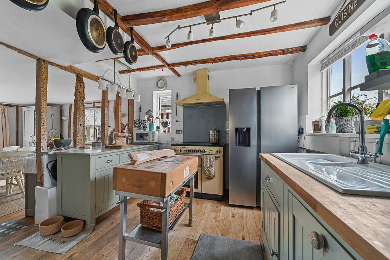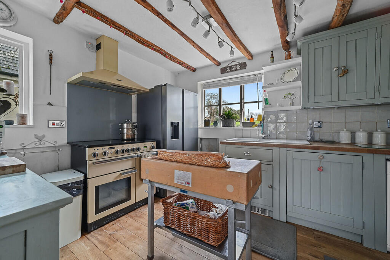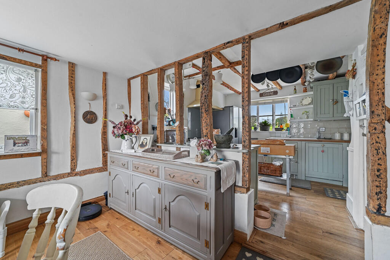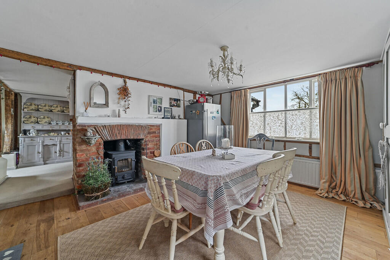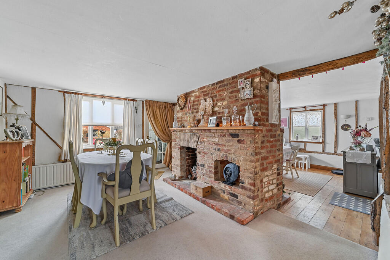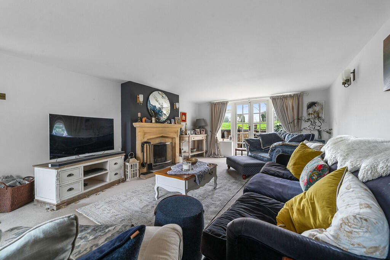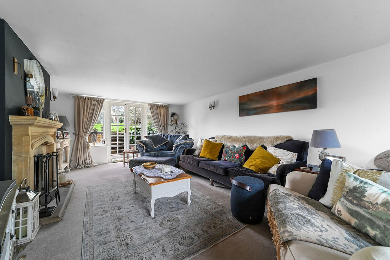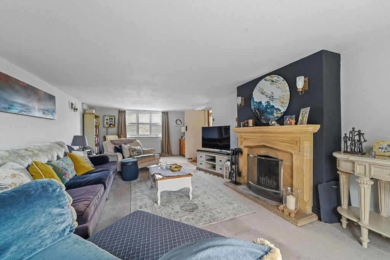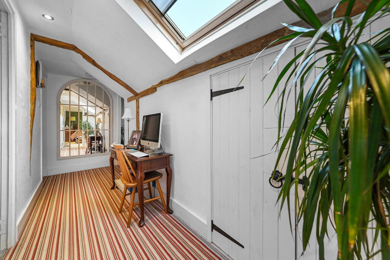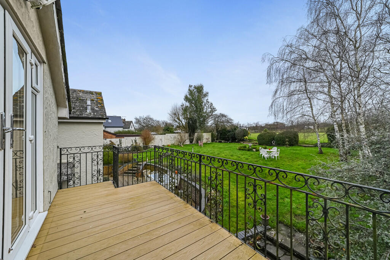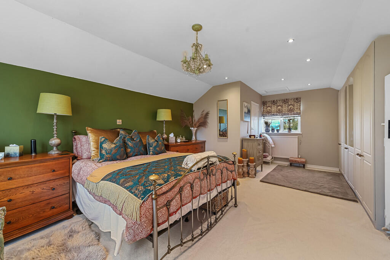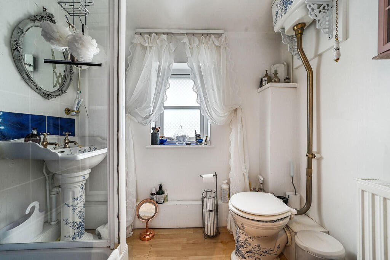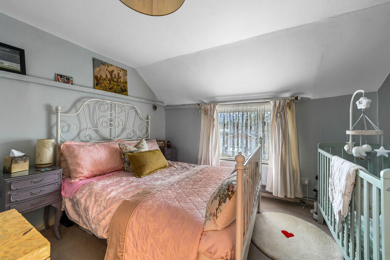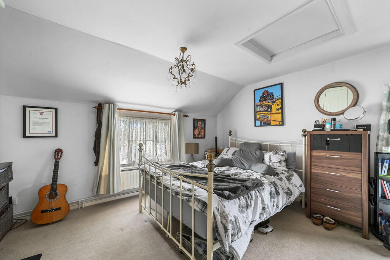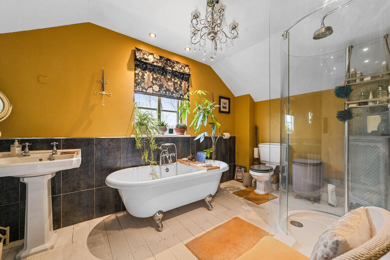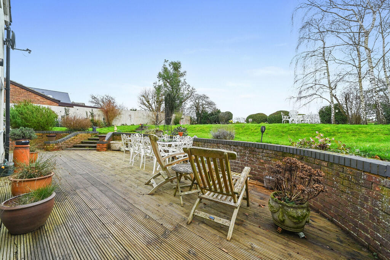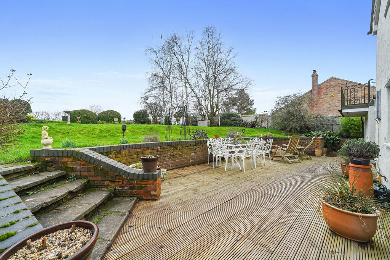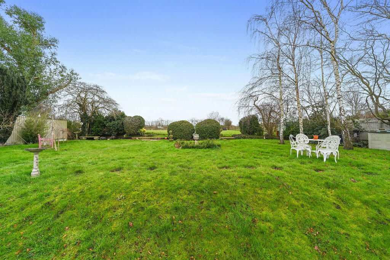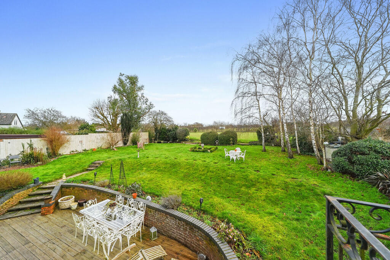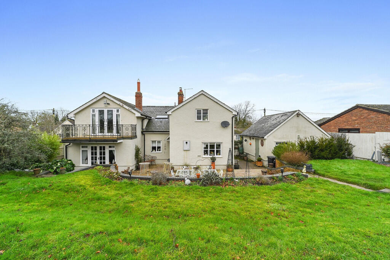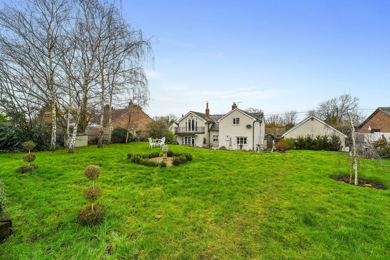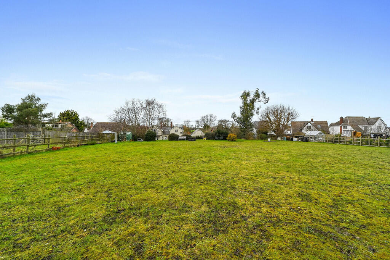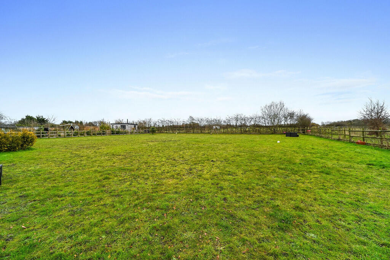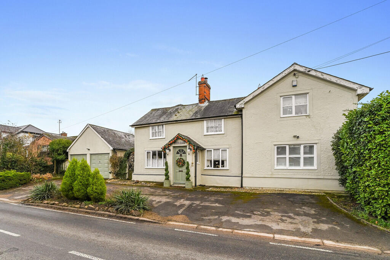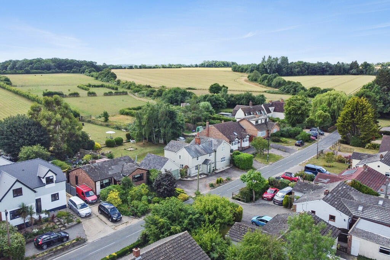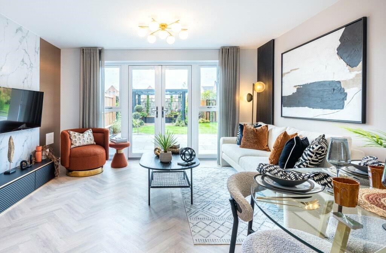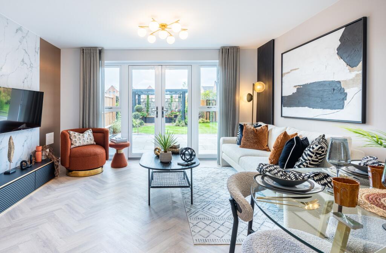Dyers End, Stambourne, Essex
For Sale : GBP 630000
Details
Bed Rooms
3
Bath Rooms
2
Property Type
Detached
Description
Property Details: • Type: Detached • Tenure: N/A • Floor Area: N/A
Key Features: • Family room • Sitting room • Dining room • Kitchen • Principal suite with balcony and lovely views • Two further bedrooms • Family bath/shower room • 0.50 of an acre south facing plot • Detached double garage • Lots of parking
Location: • Nearest Station: N/A • Distance to Station: N/A
Agent Information: • Address: 12 St. James Street, Castle Hedingham, CO9 3EJ
Full Description: Occupying a plot of approximately 0.50 of an acre, Earls Croft is a delightful period property which has been thoughtfully extended in the past and now provides a family home of considerable character which is well suited to modern lifestyles. The property still has plenty of potential for further extension and alteration and enjoys a pleasant location within this desirable village, with impressive views to the rear over open paddocks. A practical lobby has a brick floor and hanging space, and a glazed door accesses the charming family room/reception hall, which has a dual aspect and views to the garden. There are exposed beams to the walls, an attractive red brick fireplace which provides a focal point, open studs to the stairwell, and a door to the sitting room and square arch to the dining room. The sitting room is particularly impressive and has French doors to the rear terrace and garden, making it ideal for entertaining, an attractive carved stone fire surround and views to the front. The dining room is adjacent to the kitchen, and has exposed studs to the walls, oak flooring, an attractive fireplace with a wood burning stove on a brick hearth, a dual aspect and open studwork through to the kitchen. This is fitted in a 'country style' with handmade painted units including a dresser style unit and oak butcher's block worktops, tiled splashbacks, a 'Rangemaster' cooker with extractor above, a one and a half bowl ceramic sink, a larder cupboard, plumbing for a washing machine and dishwasher, oil fired boiler, and a door to the rear terrace. The first floor is equally charming, with an attractive split-level landing which has exposed studs, a part vaulted ceiling, linen cupboard and a Velux window. The principal suite is situated in the more recent addition and has French doors to a roof balcony with fabulous views and ornate wrought iron railings. This has recently been re-decked. The ceiling is part vaulted and there are a range of built-in wardrobes and an en-suite shower room with a decorative three-piece suite with a high-level cistern and ornate pedestal wash basin. There are two further bedrooms both of which have part vaulted ceilings, and one with beams to the ceilings and a dual aspect. These two rooms are served by a spacious and lavishly appointed family bath/shower room with exposed floor boards, a free standing roll top claw foot bath, large walk-in shower cubicle, and views to the garden. Earls Croft is approached via an in and out drive providing parking for a number of vehicles, which in turn accesses the detached double garage which is equipped with power and light. There are herbaceous borders to the front and side, and low maintenance slate chipped areas either side of the front door. Rear access is afforded on both sides of the property.The rear garden is stunning and benefits from a southerly aspect enabling it to take advantage of the all-day sun. Immediately to the rear of the house is a full width decked entertaining terrace with a red brick retaining wall, either side of which are steps rising to the garden, beyond the wall is a well-stocked border with lavender peonies and climbing plants. The sides of the garden have well established beds which provide year-round colour and interest and a variety of trees to include silver birch. There are large expanses of lawn and mature evergreens, beyond which is a large area of lawn with post and rail fencing and mature hedging, which provides huge scope, and a wonderful recreation area for a large family. In all about 0.50 acres(sts).The double garage has power and light connected, side door, external power supply and a pitched roof for plenty of storage. Subject to planning permission, this building could make a nice annexe or ancillary accommodation to the main house. The oil tank is alongside the garage.Additional information:Services: Main water, electricity and drainage Oil fired heating to radiators. EPC rating: E Council tax band: DTenure: Freehold Broadband speed: up to 1000 Mbps (Ofcom).Mobile coverage: EE, O2, Three, Vodafone (Ofcom).None of the services have been tested by the agent. Local authority: Braintree District Council .Viewing strictly by appointment with David Burr. DAVIDBURR.CO.UK PORCH RECEPTION 17' 4" x 11' 1" (5.3m x 3.4m) DINING ROOM 14' 1" x 12' 1" (4.3m x 3.7m) KITCHEN 12' 9" x 10' 5" (3.9m x 3.2m) SITTING ROOM 25' 7" x 13' 5" (7.8m x 4.1m) LANDING BEDROOM ONE 22' 3" x 13' 5" (6.8m x 4.1m) BALCONY 13' 9" x 5' 10" (4.2m x 1.8m) ENSUITE 6' 10" x 4' 7" (2.1m x 1.4m) BEDROOM TWO 14' 1" x 12' 1" (4.3m x 3.7m) BEDROOM THREE 10' 5" x 9' 10" (3.2m x 3.0m) BATHROOM 12' 9" x 6' 10" (3.9m x 2.1m) DOUBLE GARAGE 18' 0" x 16' 8" (5.5m x 5.1m) BrochuresBrochure
Location
Address
Dyers End, Stambourne, Essex
City
Stambourne
Features And Finishes
Family room, Sitting room, Dining room, Kitchen, Principal suite with balcony and lovely views, Two further bedrooms, Family bath/shower room, 0.50 of an acre south facing plot, Detached double garage, Lots of parking
Legal Notice
Our comprehensive database is populated by our meticulous research and analysis of public data. MirrorRealEstate strives for accuracy and we make every effort to verify the information. However, MirrorRealEstate is not liable for the use or misuse of the site's information. The information displayed on MirrorRealEstate.com is for reference only.
Real Estate Broker
David Burr Estate Agents, Castle Hedingham
Brokerage
David Burr Estate Agents, Castle Hedingham
Profile Brokerage WebsiteTop Tags
Stambourne EssexLikes
0
Views
9
Related Homes
