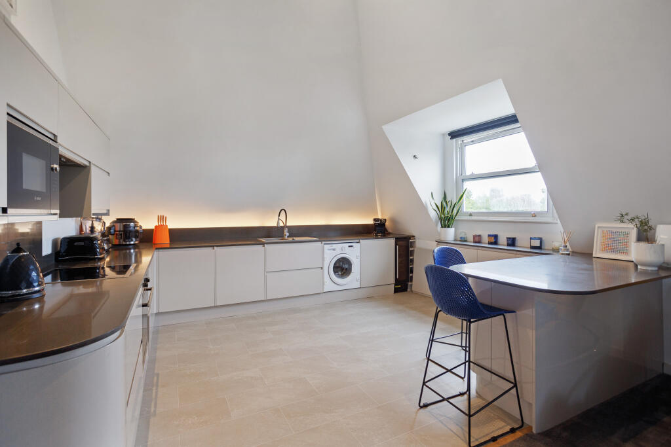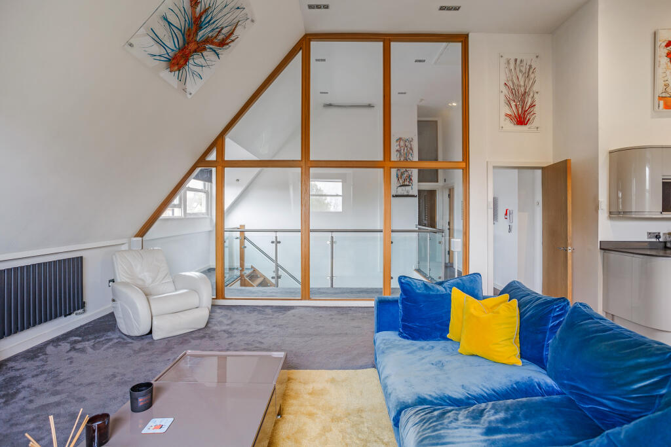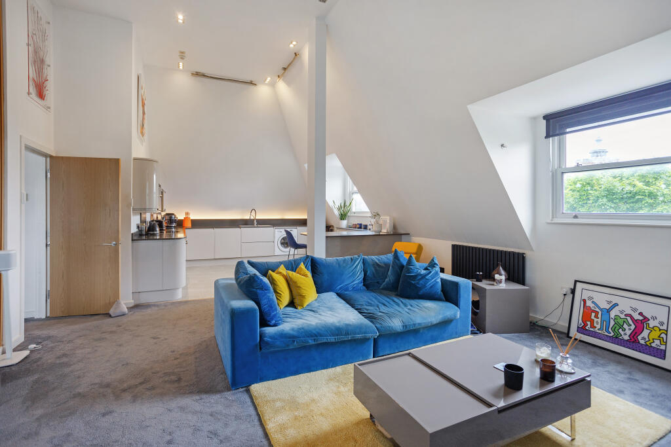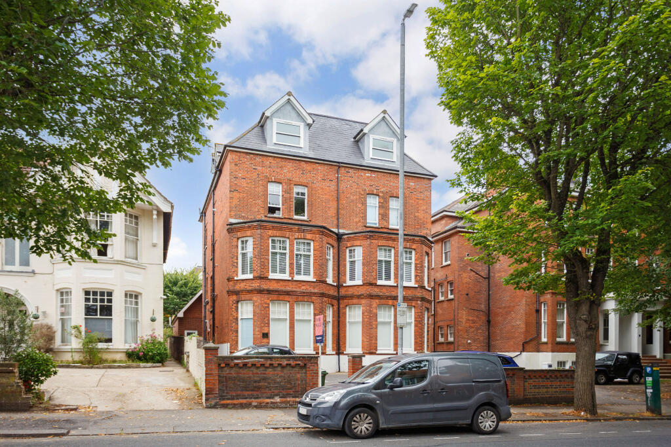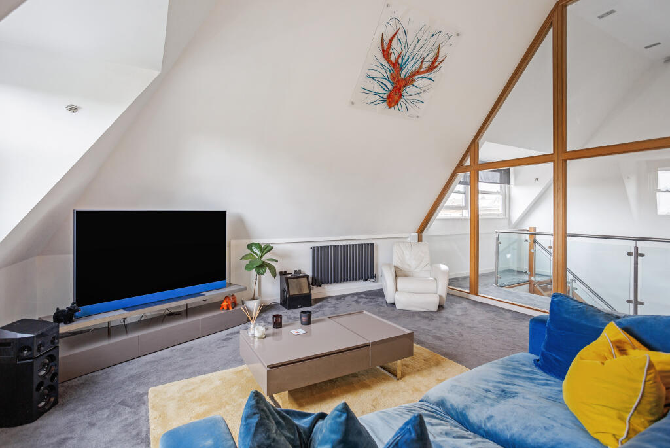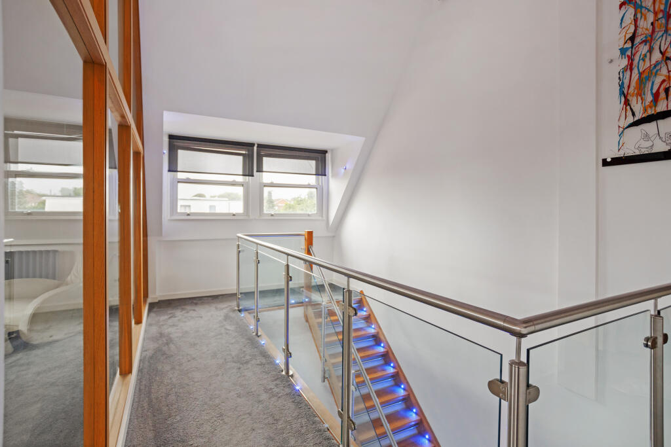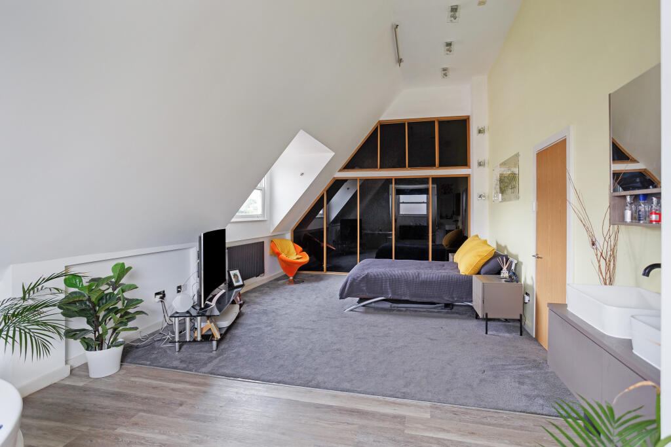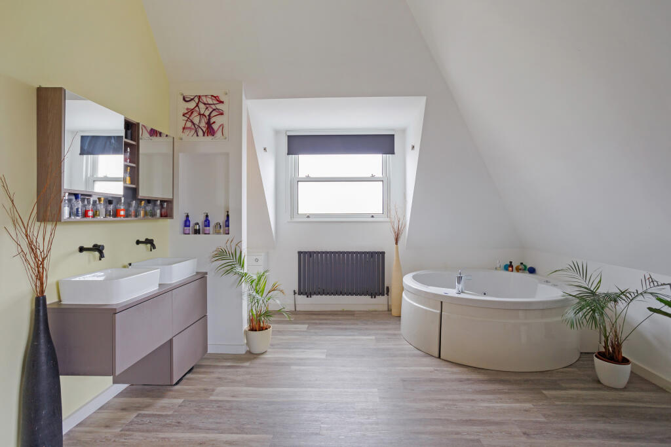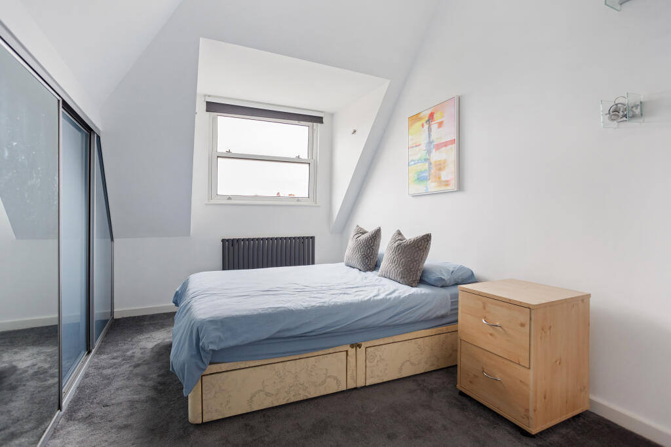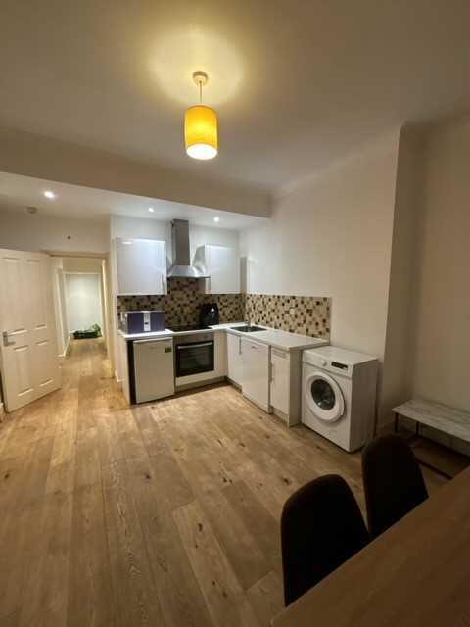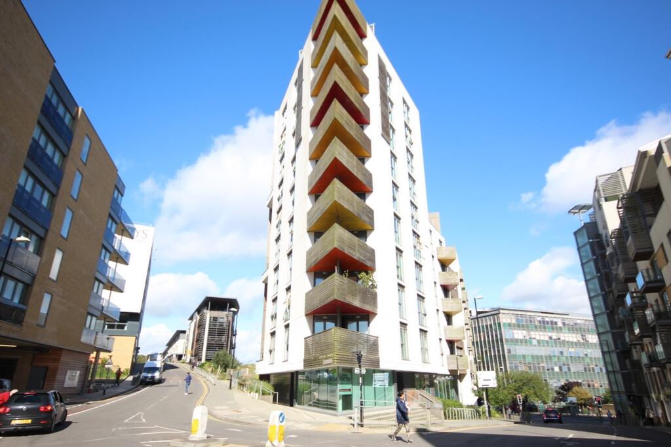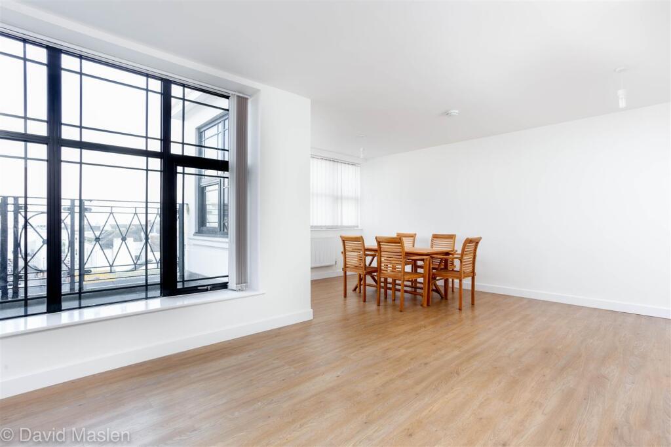Dyke Road, BRIGHTON, BN1
For Sale : GBP 600000
Details
Bed Rooms
2
Bath Rooms
2
Property Type
Flat
Description
Property Details: • Type: Flat • Tenure: N/A • Floor Area: N/A
Key Features: • Luxury penthouse apartment • impressive open plan living area with high ceilings • two double bedrooms • generous kitchen/breakfast room • spanning over 1 • 341 sqft • desirable location • parking for two cars conveniently located at the front of the building
Location: • Nearest Station: N/A • Distance to Station: N/A
Agent Information: • Address: 54 Church Road, Hove, BN3 2FN
Full Description: Beautiful, architecturally designed penthouse apartment featuring two generous double bedrooms and premium finishes throughout.
The apartment opens into a spacious hallway with high ceilings and an eye-catching glazed wall, setting the tone for the rest of the home. The expansive open-plan living area seamlessly combines the living room with a modern kitchen/breakfast area, equipped with sleek units and ambient lighting including colour-changing Philips Hue lights throughout. The principal bedroom features an en-suite with a luxurious jacuzzi bath, complemented by an additional double bedroom, a separate bathroom, and parking for two cars conveniently located at the front of the building.
Located in the highly sought-after Dyke Road area, this stunning residence spans 1,341 square feet.SituationSituated in this favoured residential area and within easy reach of the vibrant 7-Dials with its local shopping facilities, bars and restaurants. Dyke Road Park is close by with its recreational facilities, Brighton and Preston Park mainline stations are within easy reach providing a commuter service to Gatwick and London, and there are local bus services in Dyke Road providing access to Brighton City Centre and Seafront.Additional InformationBrighton & Hove City Council Council Tax Band B Service charges £1,726.12 per yearBrochuresBrochure
Location
Address
Dyke Road, BRIGHTON, BN1
City
BRIGHTON
Features And Finishes
Luxury penthouse apartment, impressive open plan living area with high ceilings, two double bedrooms, generous kitchen/breakfast room, spanning over 1, 341 sqft, desirable location, parking for two cars conveniently located at the front of the building
Legal Notice
Our comprehensive database is populated by our meticulous research and analysis of public data. MirrorRealEstate strives for accuracy and we make every effort to verify the information. However, MirrorRealEstate is not liable for the use or misuse of the site's information. The information displayed on MirrorRealEstate.com is for reference only.
Real Estate Broker
Hamptons, Brighton & Hove
Brokerage
Hamptons, Brighton & Hove
Profile Brokerage WebsiteTop Tags
desirable locationLikes
0
Views
33
Related Homes
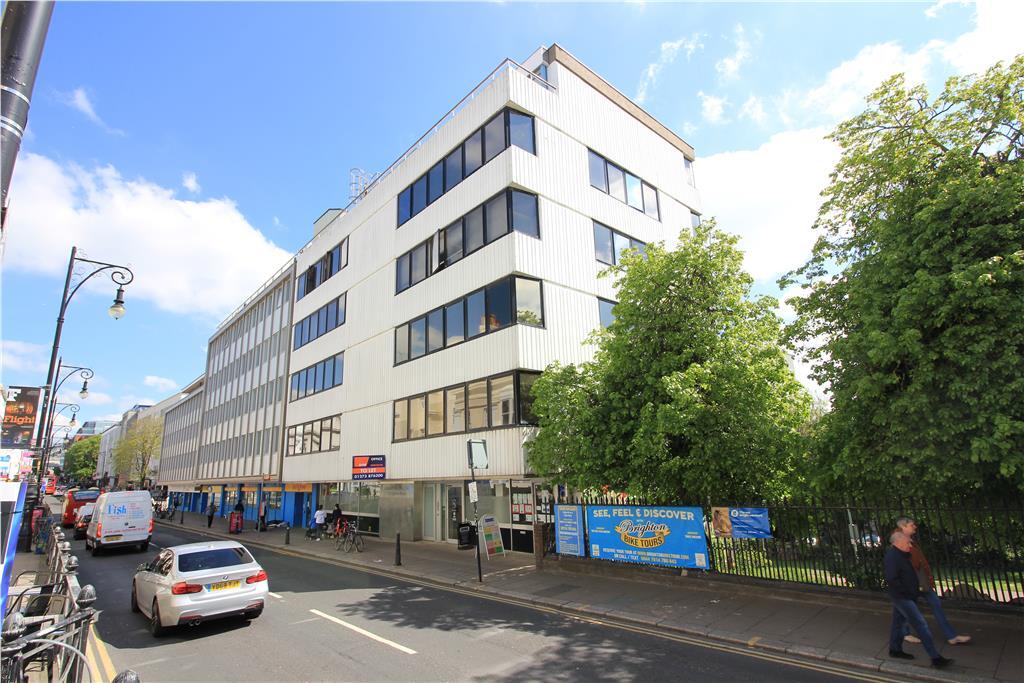
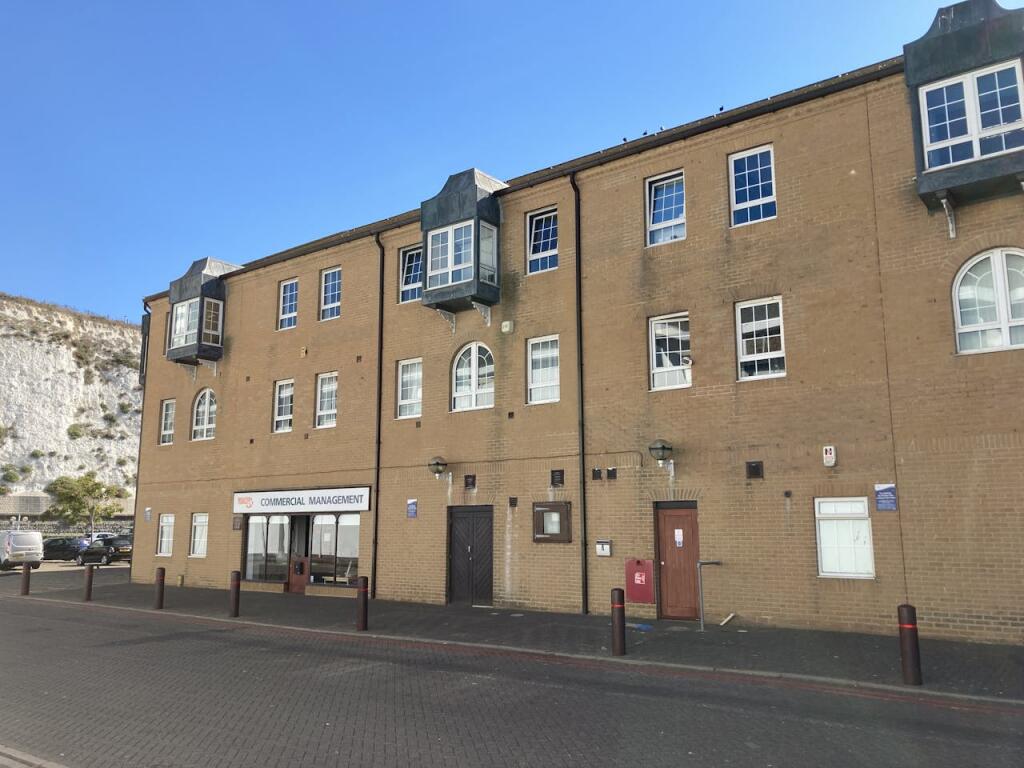
Suite 8, 2nd Floor, Octagon Square Offices, Brighton Marina, Brighton, BN2 5WB
For Rent: GBP771/month
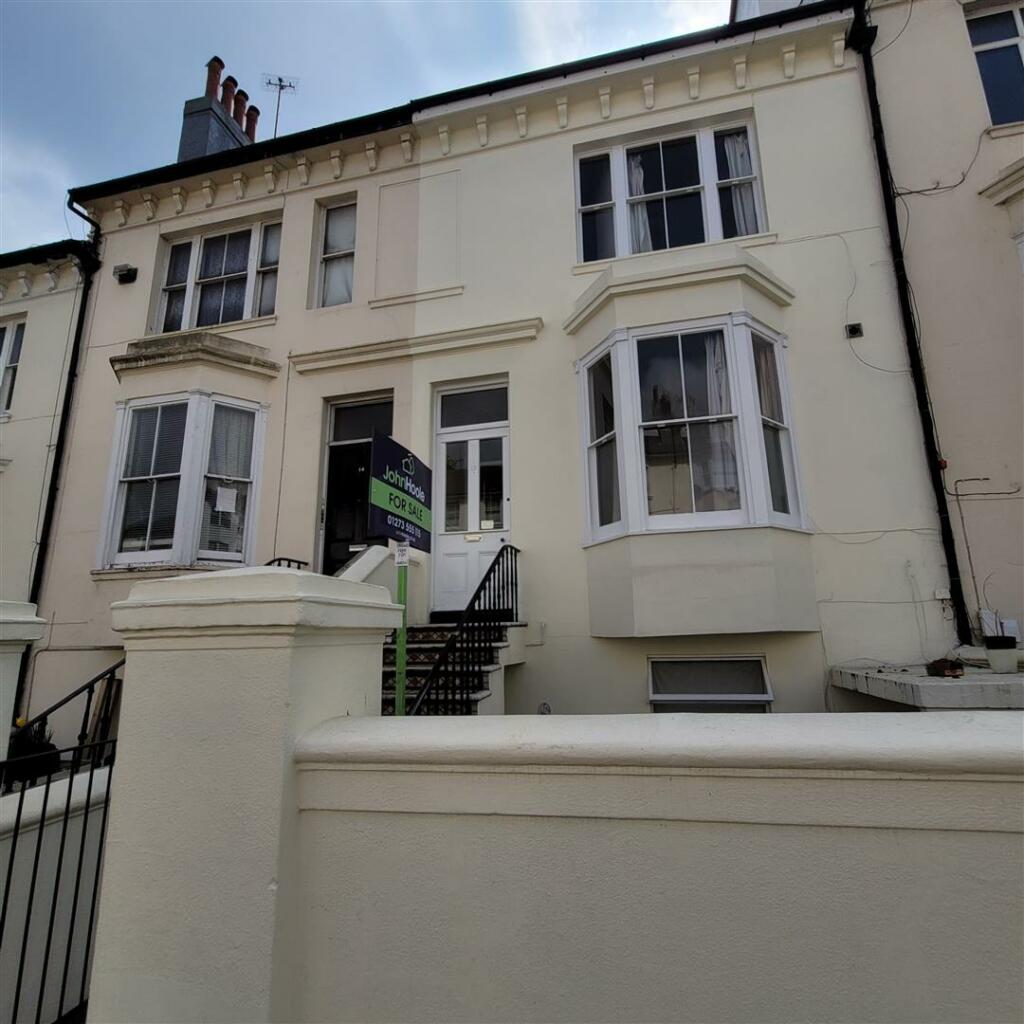

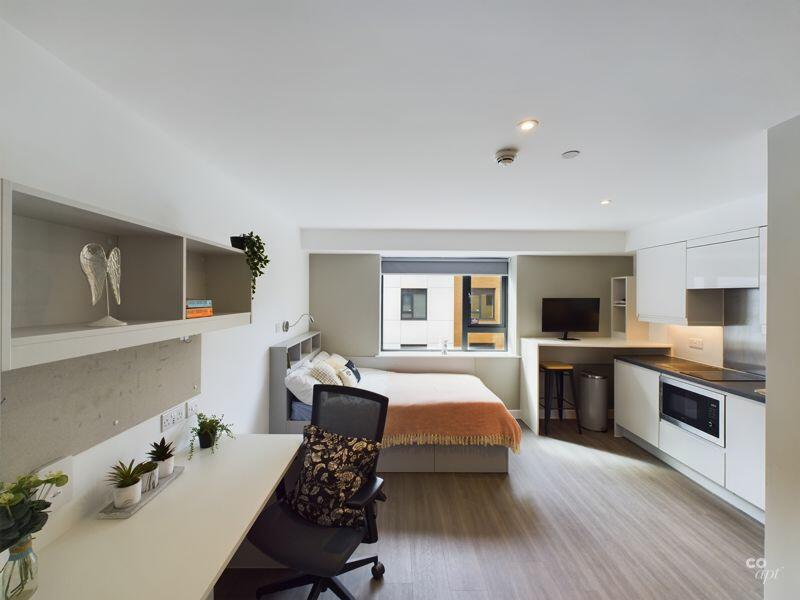
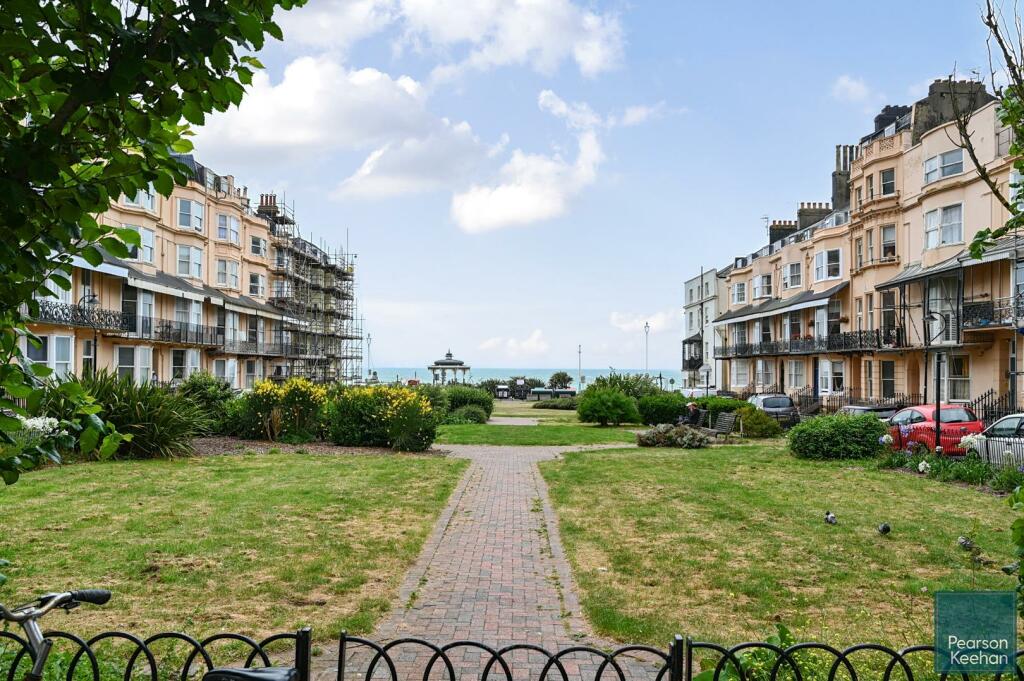
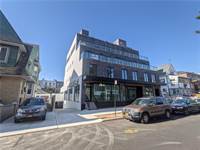
3013 Brighton 2nd Street, Brooklyn, NY, 11235 Brooklyn NY US
For Sale: USD998,000

