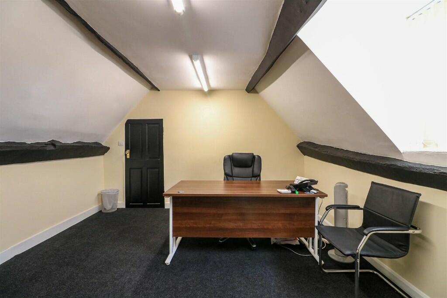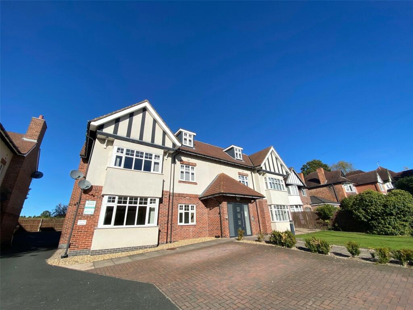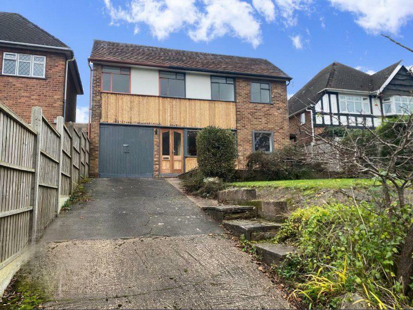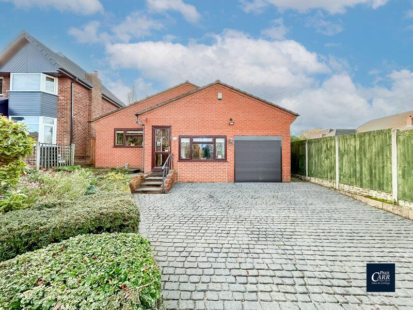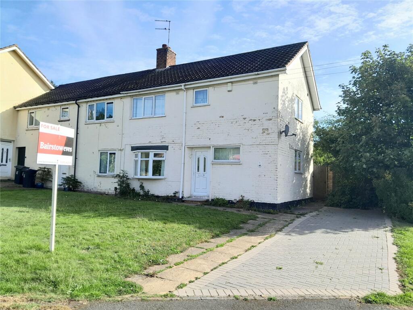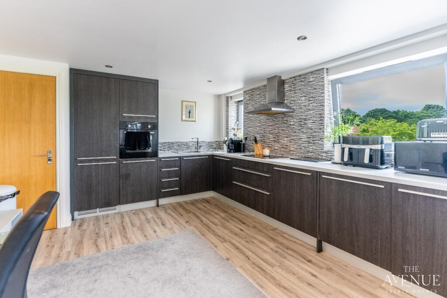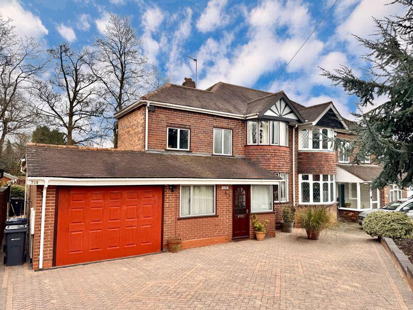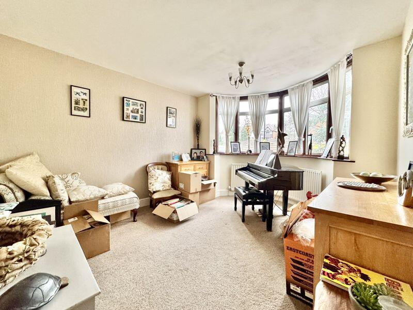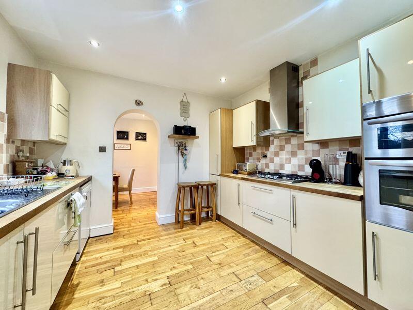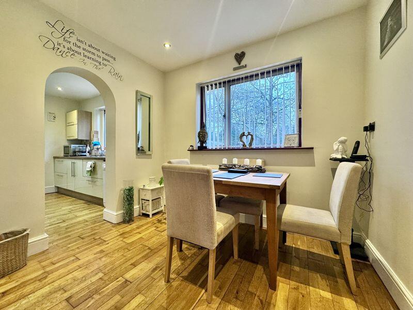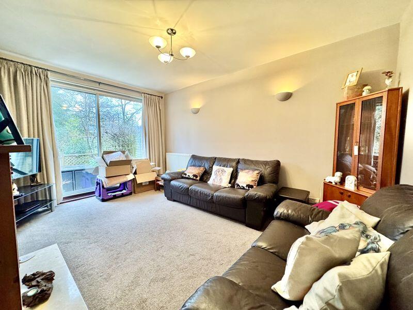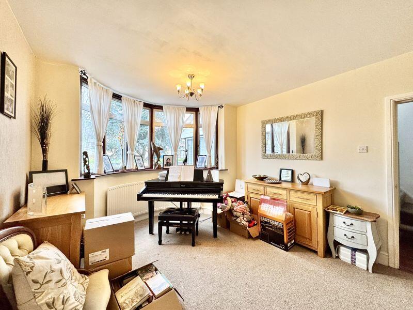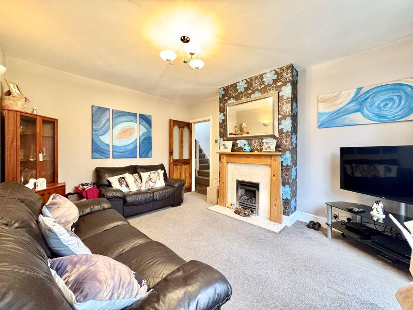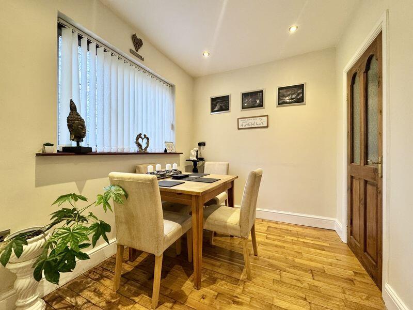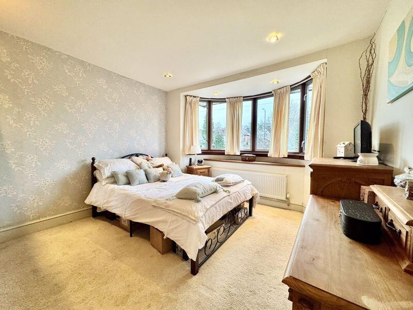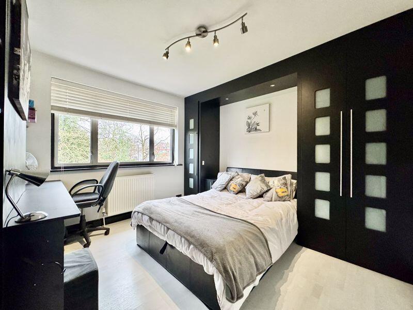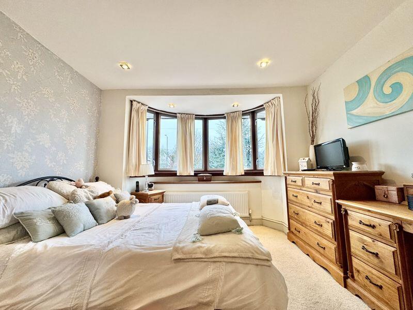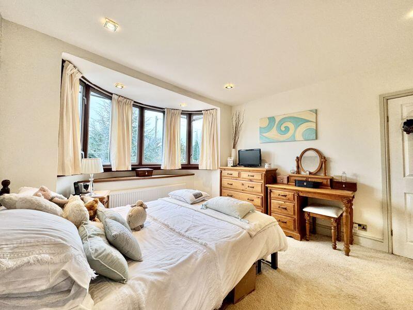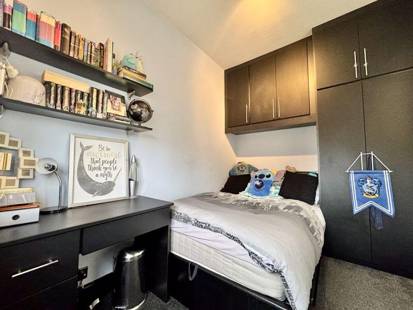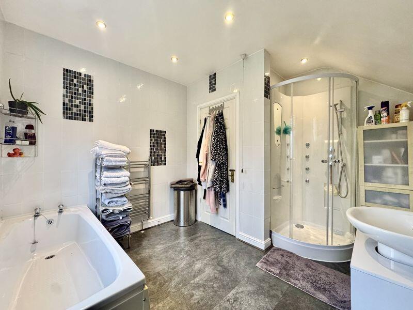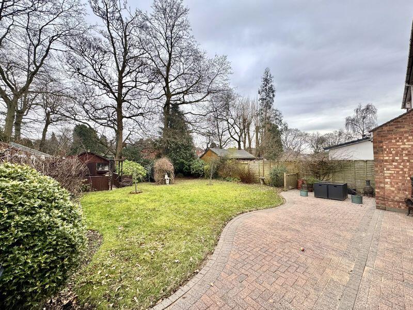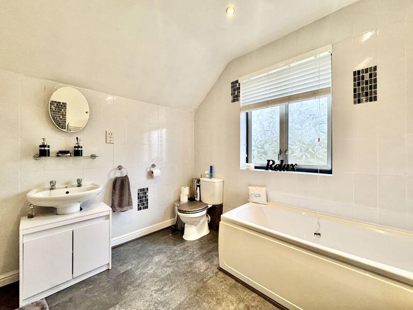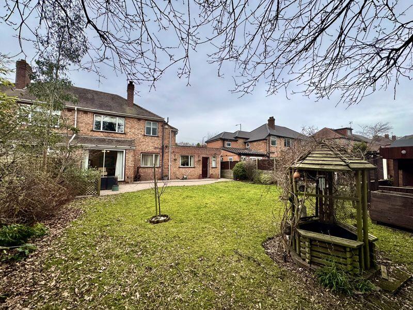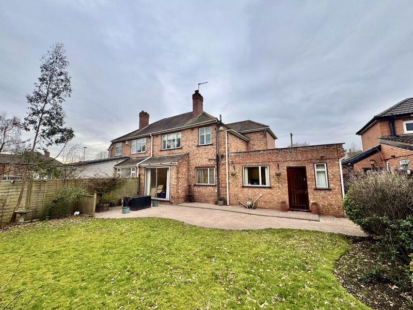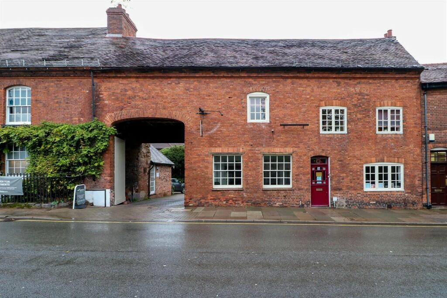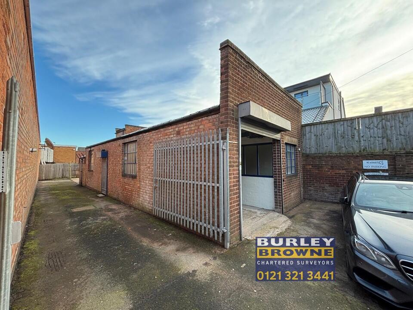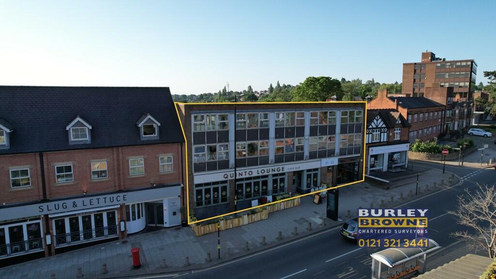Eachelhurst Road, Sutton Coldfield, B76 1DW
For Sale : GBP 400000
Details
Bed Rooms
3
Bath Rooms
1
Property Type
Semi-Detached
Description
Property Details: • Type: Semi-Detached • Tenure: N/A • Floor Area: N/A
Key Features: • SOLD WITH NO ONWARD CHAIN • SEMI DETACHED FAMILY HOME • POPULAR RESIDENTIAL LOCATION • THREE DOUBLE BEDROOMS • THREE RECEPTION ROOMS • DRIVEWAY PARKING • KITCHEN BREAKFAST ROOM • UTILITY • MATURE REAR GARDEN • POTENTIAL TO EXTEND STPP
Location: • Nearest Station: N/A • Distance to Station: N/A
Agent Information: • Address: 32 Walmley Road, Walmley, Sutton Coldfield, B76 1QN
Full Description: NO ONWARD CHAIN! Presenting this magnificent traditional 1930s semi-detached family home, situated on the highly sought-after Eachelhurst Road. This location offers easy access to various destinations, including the charming Walmley Village, Sutton Coldfield Town Centre, the bustling Birmingham City Centre, and further afield via the conveniently located motorway.The property boasts excellent catchment for several renowned local schools and numerous shopping amenities, including the popular Fort Shopping Park.
The front of the house features a generous sweeping driveway, providing ample off-road parking for multiple vehicles, and a picturesque fore garden. Upon entering, you’ll be greeted by a spacious vestibule, perfect for removing your shoes, coat, and stepping into the warm and inviting downstairs accommodation.The welcoming reception hall greets the prospective purchaser with authentic wooden flooring adding a touch of character to this space.
To the left of the hall, you’ll find a versatile reception room, currently used as a study but capable of being transformed into a downstairs bedroom, playroom, or library. Large double-glazed windows flood the room with ample natural light, creating a bright and airy ambiance.Moving to the right of the hallway, you’ll discover the formal dining room, adorned with a stunning bay window that offers panoramic views of the surrounding landscape. The ceiling height in this room is exceptionally generous, providing a sense of spaciousness and tranquillity. Currently, it’s set up as a music room, but with the addition of the kitchen breakfast room, it can also be transformed into a formal dining room, another study, or a playroom. This versatile downstairs space offers endless possibilities for different uses.
Further down the hallway, you’ll find a cozy lounge, complete with sliding doors that offer beautiful views of the well-maintained and expansive private rear garden. The room is further enhanced by a charming feature fireplace, adding a touch of warmth and elegance. The living room seamlessly transitions between the outdoors and indoors, creating a comfortable and inviting atmosphere.There’s a downstairs cloak cupboard for storing useful utility objects, coats, and shoes to keep the reception hall clear.
The heart of the home is a fabulous kitchen breakfast room with a dedicated dining area overlooking the garden. Moving through, there’s a modern, fitted kitchen with matching wall and floor storage units, a pullout spice rack, a gas hob, a fitted double oven, and ample storage with large windows that flood the space with light.Off the kitchen is a useful utility room and laundry area, and a downstairs toilet. Accessible via the side of the property is the garage and the private rear garden.
Winding up the staircase, there’s a gallery landing on the first floor. Immediately to the right is one of the three double bedrooms, which boasts very high ceilings for an airy feel and tasteful fitted wardrobes. The principal bedroom again features the property’s signature bay window. This room is certainly one to envy, with ample floor space to accommodate multiple freestanding furniture pieces. There’s also a small shelf or reading nook by the window.In the hallway on the landing, there’s a fitted cupboard. You could certainly use this wall to knock through and build over the garage, transforming this property into a four or five-bedroom house. There are many options with this property.A third double bedroom upstairs has lovely views of the rear garden and fitted wardrobes.
These are all serviced by a very large, four-piece white family bathroom. It features a freestanding bathtub, toilet, sink, and basin unit, as well as a shower, and a jet shower.If you’re inclined, you could remove the shower, implement a stud wall, and use it as the walkway to an extension.
The current owners have generously maintained the private rear gardens. In sunnier months when the trees are in bloom, you’re completely screened off from the outside world, and the property is not overlooked. It’s a great leisure space, part patio, part laid-to-lawn with a generous shed. You can enjoy al fresco dining or a run around, play hide-and-seek in the bushes, or simply relax in the greenery.There’s an integrated garage that can be used for storage or converted into another bedroom; adding to the already substantial downstairs space.Eachelhurst Road houses are known for their ability to be extended, improved, developed, and indeed, on this one, you can extend above the garage, you can go out to the rear of the property, or you can convert the garage and end up with a substantial semi-detached family home.
All of this is available and sold without an onward chain. This is a property not to be missed. Book today!BrochuresFull Details
Location
Address
Eachelhurst Road, Sutton Coldfield, B76 1DW
City
Sutton Coldfield
Features And Finishes
SOLD WITH NO ONWARD CHAIN, SEMI DETACHED FAMILY HOME, POPULAR RESIDENTIAL LOCATION, THREE DOUBLE BEDROOMS, THREE RECEPTION ROOMS, DRIVEWAY PARKING, KITCHEN BREAKFAST ROOM, UTILITY, MATURE REAR GARDEN, POTENTIAL TO EXTEND STPP
Legal Notice
Our comprehensive database is populated by our meticulous research and analysis of public data. MirrorRealEstate strives for accuracy and we make every effort to verify the information. However, MirrorRealEstate is not liable for the use or misuse of the site's information. The information displayed on MirrorRealEstate.com is for reference only.
Top Tags
MATURE REAR GARDENLikes
0
Views
18
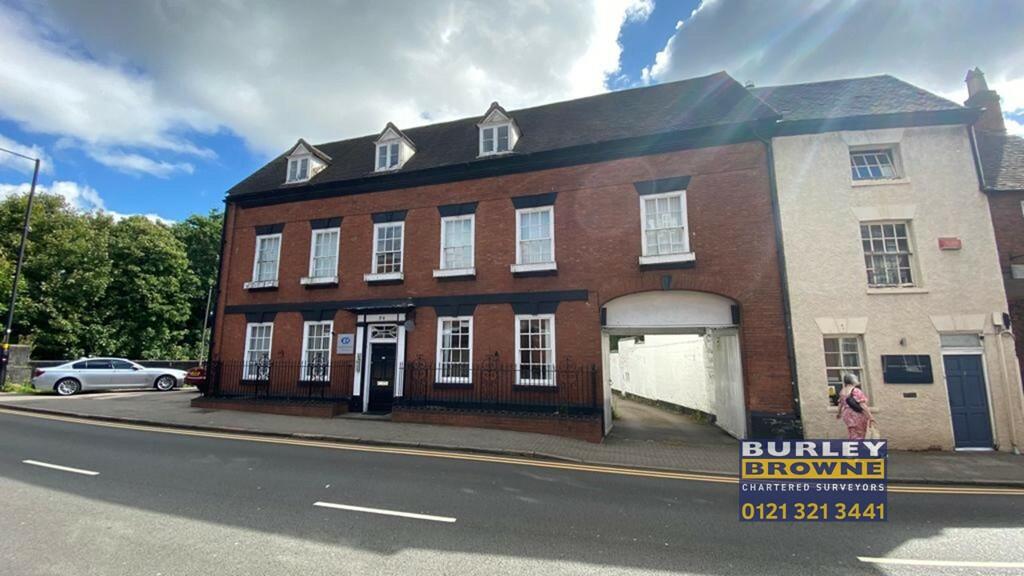
Charter House, 56 High Street, Sutton Coldfield, West Midlands, B72 1UJ
For Rent - GBP 1,042
View HomeRelated Homes
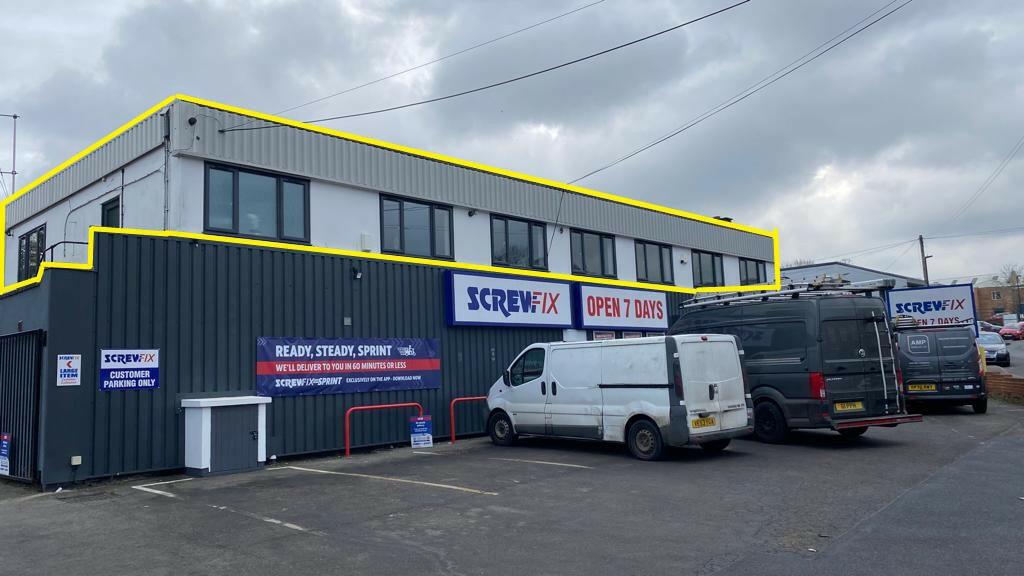
Unit 16a, Reddicap Trading Estate, Sutton Coldfield, West Midlands, B75 7BU
For Rent: GBP1,313/month
