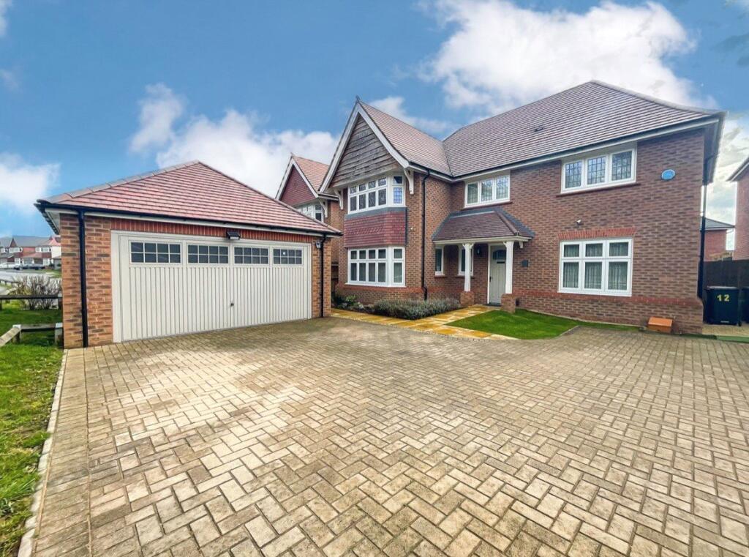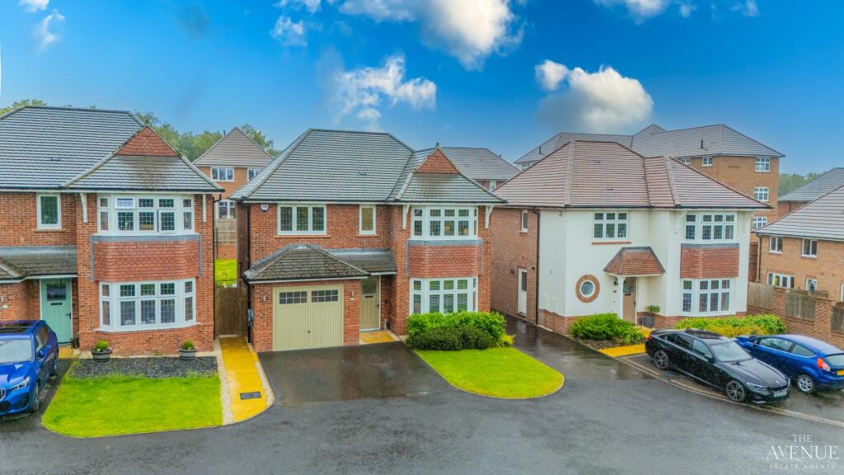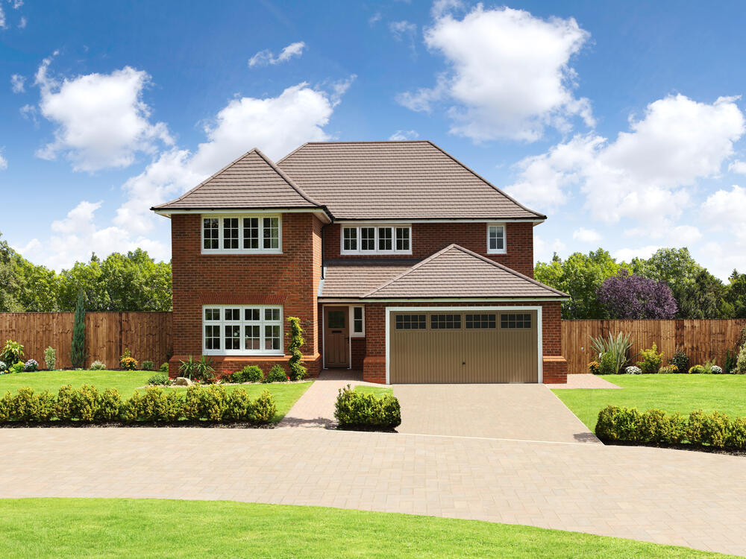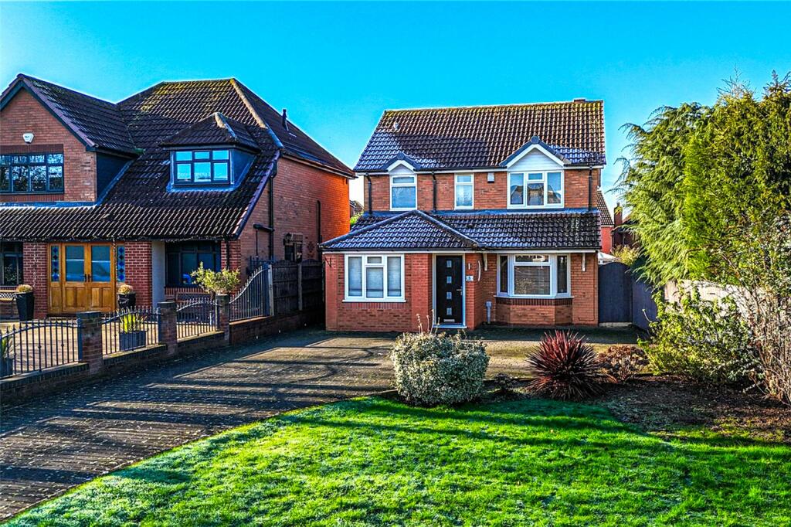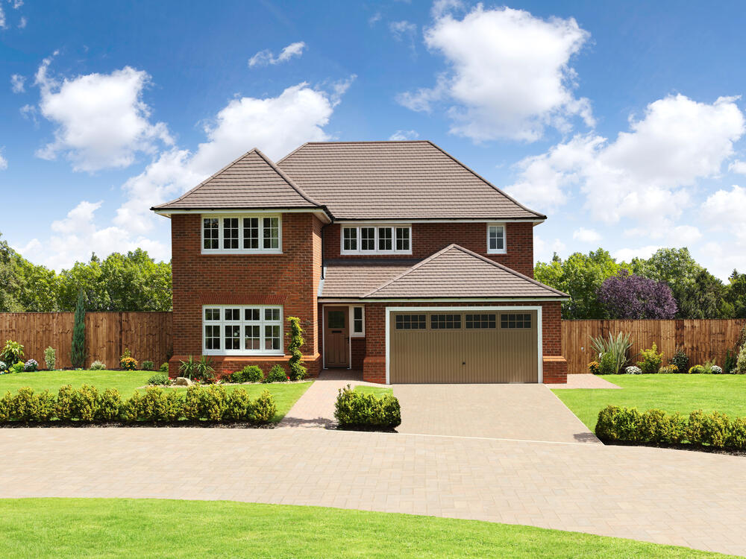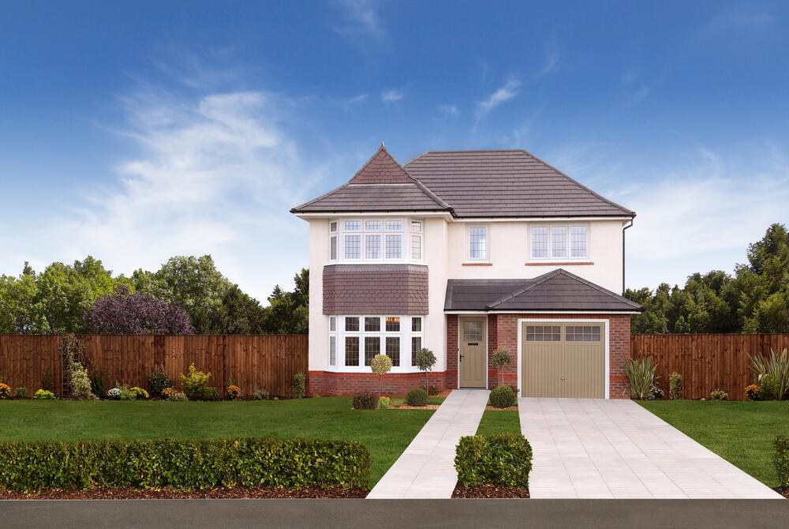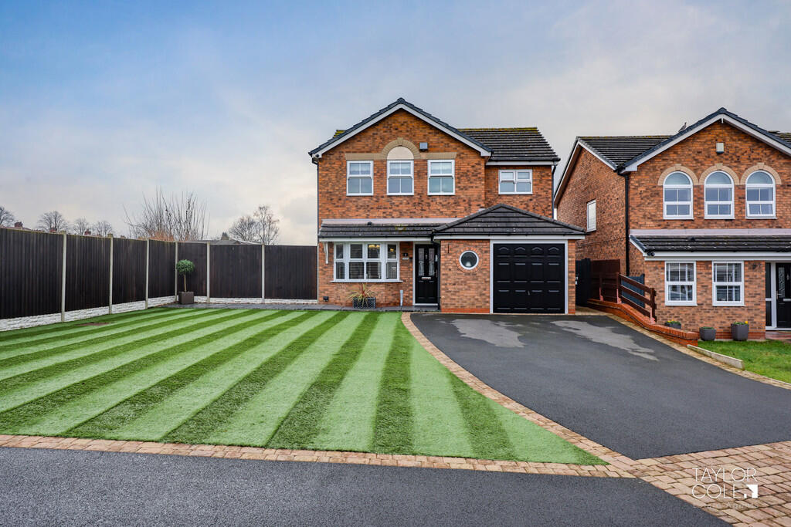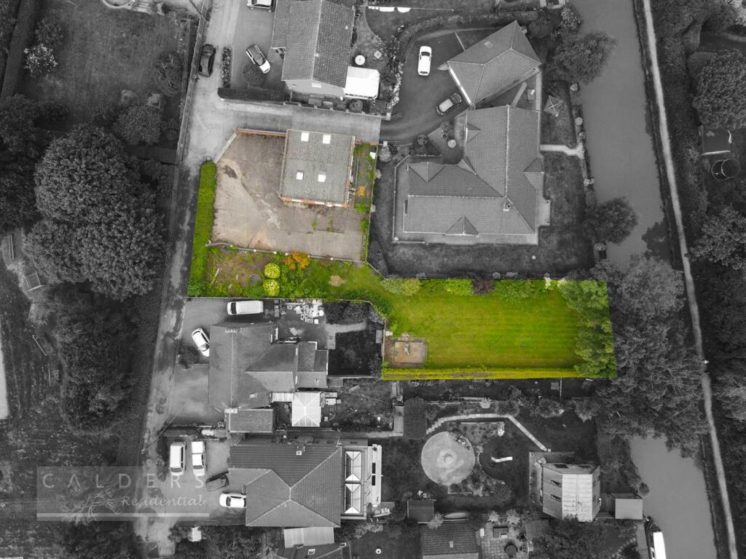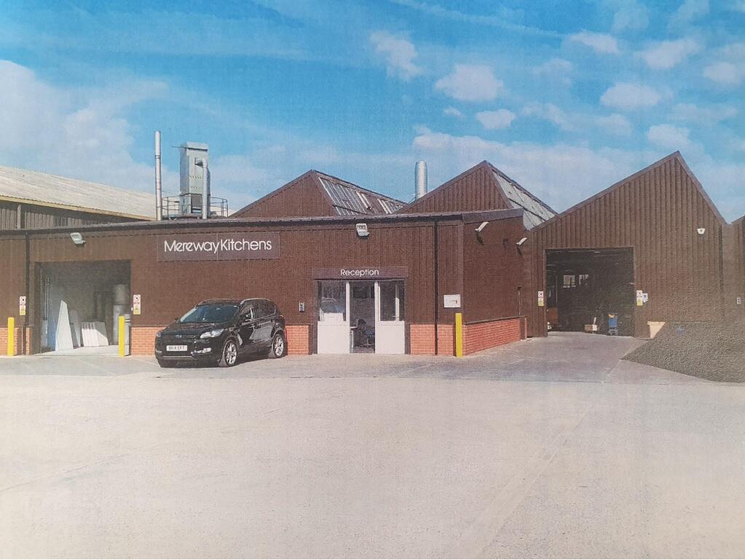Eagle Drive, Amington, B77
For Sale : GBP 538000
Details
Property Type
Detached
Description
Property Details: • Type: Detached • Tenure: N/A • Floor Area: N/A
Key Features: • 10 year warranty • En-suite Bedroom • Cloaks • Ultrafast broadband • Open plan kitchen dining area • Private parking • Private garden • Save on your energy bills • Large windows • Arts & Crafts inspired
Location: • Nearest Station: N/A • Distance to Station: N/A
Agent Information: • Address: Eagle Drive, Amington, B77
Full Description: The four bedroom detached Sunningdale provides plenty of personal space for everyone as well as shared areas to bring you together.To the ground floor you'll find a large kitchen / dining room which forms the hub of the home, with double width patio doors and a separate utility room with external access. There's also a separate lounge, downstairs cloaks and a snug which can be used as everything from teen games room to quiet study space.Upstairs there are three double bedrooms and a single, plus a family bathroom, with not one, but two en-suite bedrooms, both boasting a double shower.Superbly specified throughout, the Sunningdale boasts a designer fitted kitchen, top of the range appliances and bathrooms finished to a luxurious standard. You'll also benefit from an integral double garage.Generously proportioned for the growing family, the Sunningdale is a premium property of the very highest quality.About the DevelopmentWelcome to Eagle Gate!With a range of new homes for sale, some of which are ready to move in to for Summer 2025, plots on our new Eco Electric Eagle Gate phase 4C are proving popular. Eco electric means you will get underfloor heating to the ground floor and air source heat pumps as standard making your new home more energy efficient.There are also a selection of two and four bedroom homes available on our existing Eagle Gate phase 2, some of which benefit a range of selected My Redrow extras and up to £10,000 in deposit contributions on selected plots.Nestled close to the rolling hills of Staffordshire, with views of the open fields of Warwickshire directly East, Eagle Gate is perfectly located with an exceptional blend of both rural and town centre living, being only a short distance away from the vibrant centre of Tamworth. Don't forget to visit our neighbouring development Amington Fairway which has a brand new phase of Eco-electric homes released for sale that include underfloor heating to selected house types and air source heat pumps as standard.The charming, historic town of Tamworth is less than 10 minutes away by car and offers amenities aplenty, including a wide range of household name retailers and a selection of independent boutiques, pubs, restaurants, and coffee shops. Ventura Retail Park, featuring a superb range of shops, eateries and supermarkets is an 8 minute drive away. With the M42 motorway close by, the centre of Birmingham is also less than 40 drive minutes away, with Nottingham and Leicester both around an hour's journey time, perfect for commuting and leisure trips alike. Tamworth train station is a short 8 minute drive away with direct services to Birmingham City Centre taking approximately 20 minutes and direct services to London Euston taking approximately 90 minutes – perfect for those commuting for work purposes or a leisurely trip to London.With an excellent selection of local schools for children of all ages, including Garden Village Primary Academy based directly on site which officially opened in September 2024.For those who just want to explore the local area there is so much to enjoy. From the green spaces spread throughout the development to the woodland walks around its perimeter, gentle strolls along the Coventry canal that flows nearby and through the scenic nature reserve located a short distance away, Eagle Gate offers nature at its very best.View the gallery section below and you will see our brand new drone footage, so you can really imagine life living at Eagle Gate.
Location
Address
Eagle Drive, Amington, B77
City
Amington
Features And Finishes
10 year warranty, En-suite Bedroom, Cloaks, Ultrafast broadband, Open plan kitchen dining area, Private parking, Private garden, Save on your energy bills, Large windows, Arts & Crafts inspired
Legal Notice
Our comprehensive database is populated by our meticulous research and analysis of public data. MirrorRealEstate strives for accuracy and we make every effort to verify the information. However, MirrorRealEstate is not liable for the use or misuse of the site's information. The information displayed on MirrorRealEstate.com is for reference only.
Related Homes
