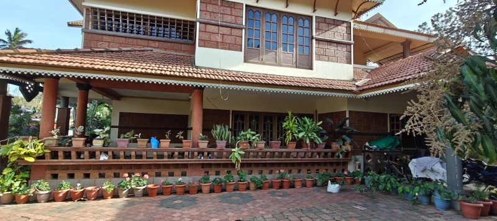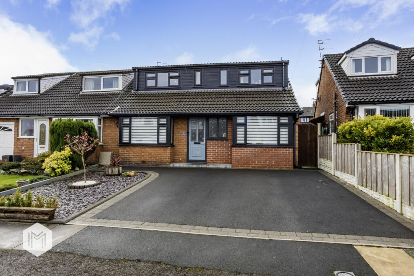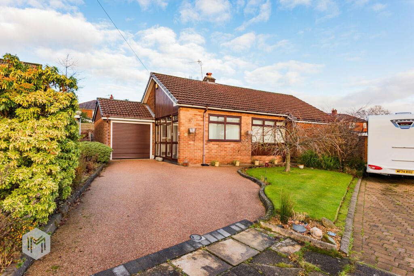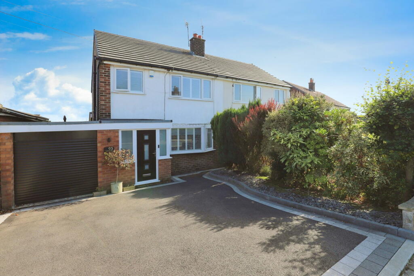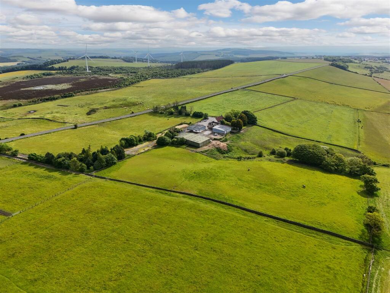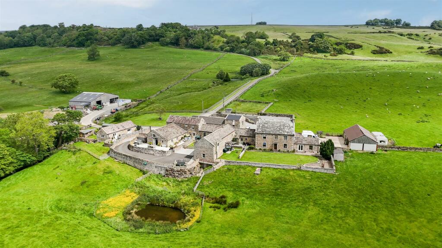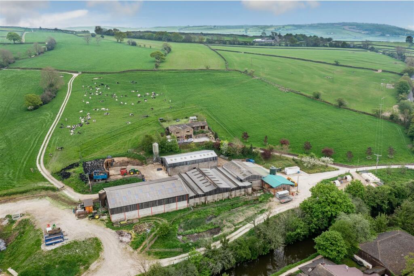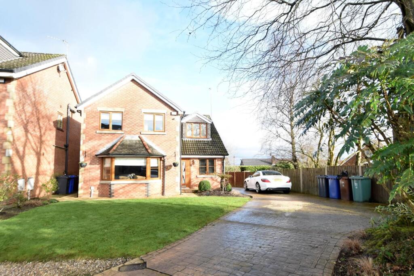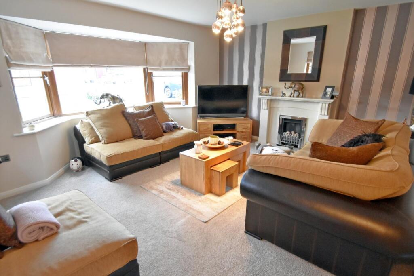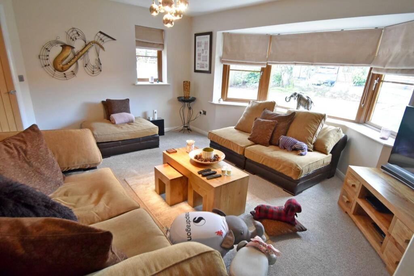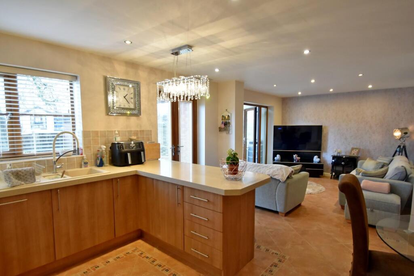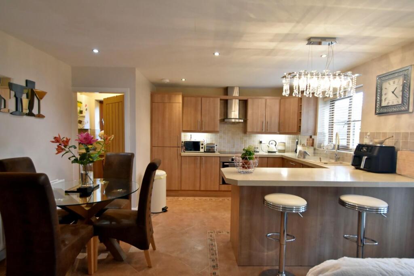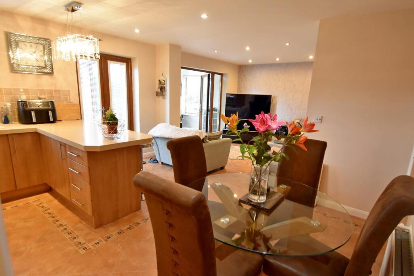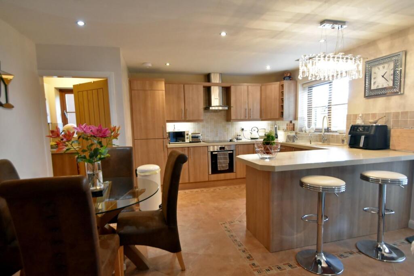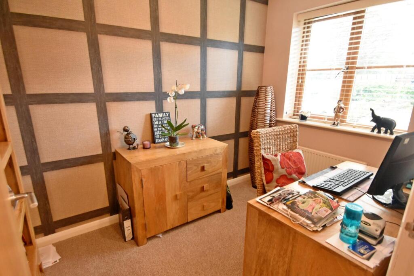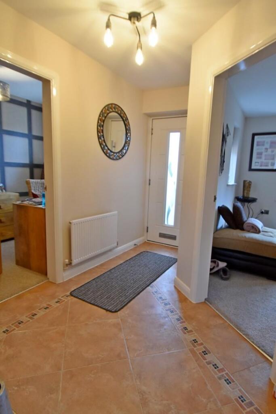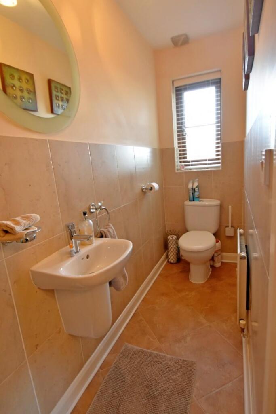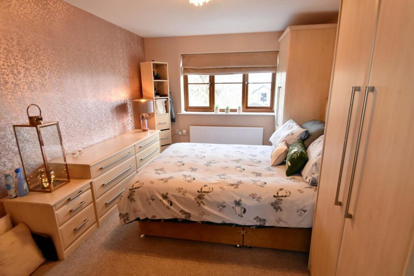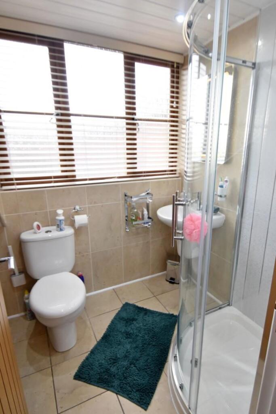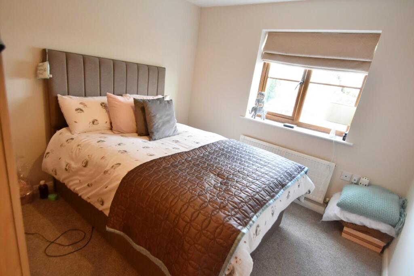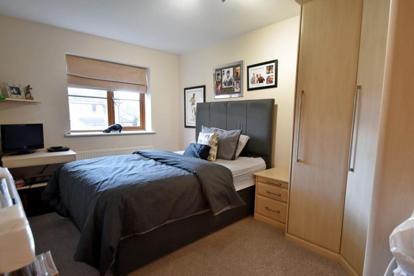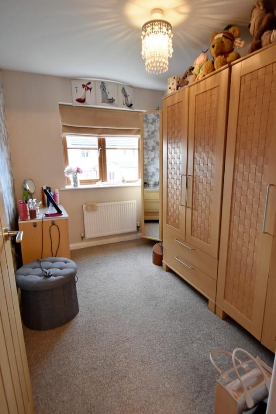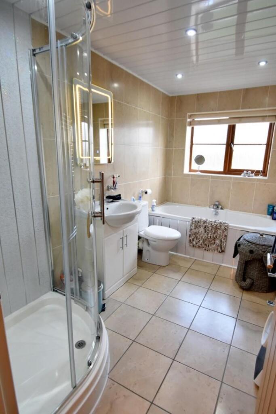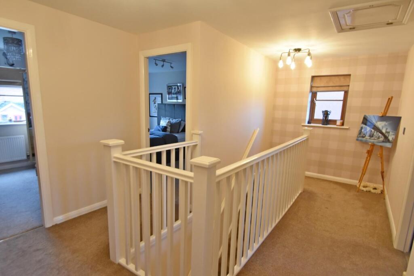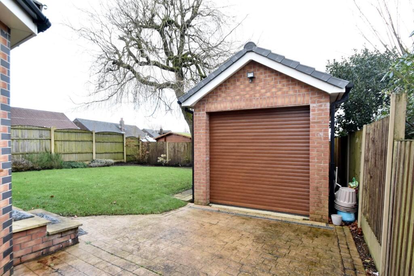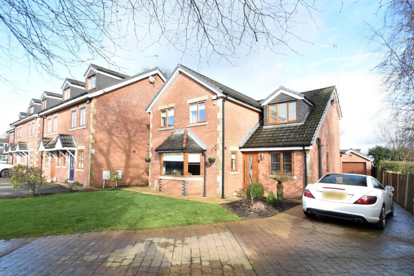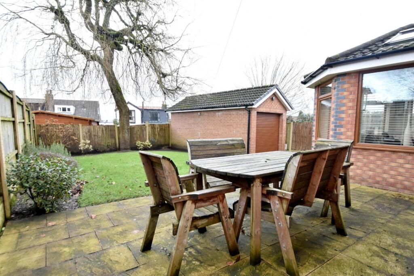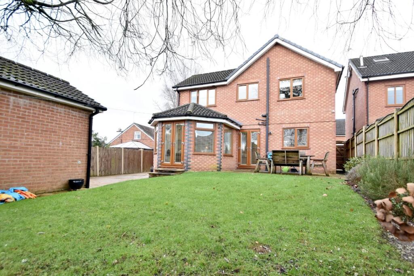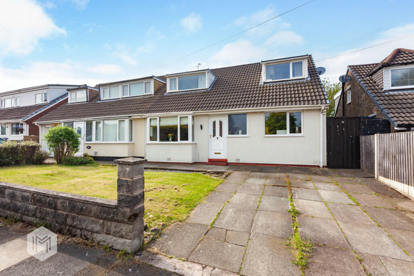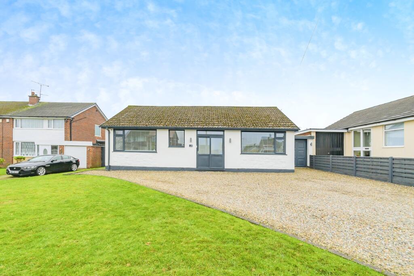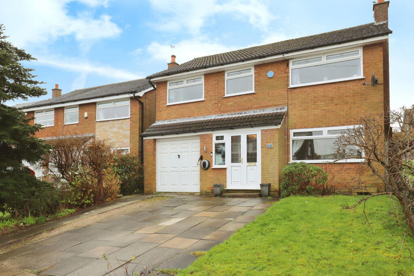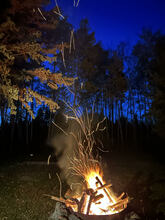Eagley View, Seddons Farm, Bury
For Sale : GBP 500000
Details
Bed Rooms
4
Bath Rooms
2
Property Type
Detached
Description
Property Details: • Type: Detached • Tenure: N/A • Floor Area: N/A
Key Features: • EXTENDED DETACHED • STUNNING INTERIOR • FOUR BEDROOMS • POPULAR SEDDONS FARM ESTATE • FORMAL LOUNGE & OPEN PLAN LIVING TO THE REAR (over 26ft) • SUN ROOM & OFFICE • DETACHED GARAGE & DRIVEWAY • CLOSE TO EXCELLENT SCHOOLS
Location: • Nearest Station: N/A • Distance to Station: N/A
Agent Information: • Address: 435 - 437 Walmersley Road, Bury, BL9 5EU
Full Description: Immaculately presented and deceptively spacious four bedroom detached property located on the ever popular Seddons Farm estate off Bolton Road. The location offers excellent access and transport links to Bury & Bolton town centres, with some of the areas best primary schools in the area including Greenhill, Chantlers and Lowercroft primary schools (all Ofsted good) with a handy parade of shops, health centre, with Elton recover & sailing club being only a short walk. The property is a true credit to the current owners and really must be viewed to appreciate the size, location and internal condition. In brief the property comprises of; Entrance hall, formal lounge, open plan lounge/kitchen/dining room, sun room, office and guest w.c. To the first floor is a spacious landing, four bedrooms (the main bedroom being fitted and having an en-suite and four price family bathroom. The property is ideal for growing families with schools and amenities being on your doorstep.Leasehold - 999yes from 2004Ground Rent - £180 per annumCouncil Tax Band - EEPC-tbcEntrance Hall - Composite door to the front, tiled floor, ceiling light point, radiator and stairs to the first floor.Lounge - 4.76m x 4.70m into bay (15'7" x 15'5" into bay) - Double glazed bay window to the front, gas living flame effect gas fire set in feature surround, ceiling light point and radiator.Open Plan Living - 8.15m x 4.37m max (26'8" x 14'4" max) - Double glazed window and two sets of double glazed French style doors to the rear, selection of wall & base units with work surfaces to complement, breakfast bar, integrated fridge/freezer, dishwasher, electric oven & hob with stainless steel extractor hood over, one & half sink & drainer, tiled splash back, tiled floor, ceiling light points, down lighting and radiators.Sun Room - 3.18m x 3.20m max (10'5" x 10'5" max) - Double glazed French style doors to the rear, four double glazed windows, two double glazed skylights, tiled floor, down lighting and radiator.Office - 2.94m x 2.01m (9'7" x 6'7") - Double glazed window to the front, ceiling light point and radiator.Utility Room - 1.89m x 1.42m (6'2" x 4'7") - Double glazed frosted window to the side, selection of wall & base units, plumbed for washing machine, space for dryer, down lighting and radiator.Landing - Double glaze frosted window to the side, spindle balustrade, ceiling light point, radiator and loft access.Main Bedroom - 4.19m x 3.06m (13'8" x 10'0") - Double glazed window to the rear, fitted wardrobes and dresser, built in storage, ceiling light point and radiator.En-Suite - 2.26m x 1.68m (7'4" x 5'6") - Double glazed window to the front, three piece suite comprising of; Low level w.c, wall mounted hand wash basin and walk in shower cubicle, tiled elevations, down lighting and radiator.Second Bedroom - 3.99m x 2.59m (13'1" x 8'5") - Double glazed window to the front, fitted wardrobes, ceiling light point and radiator.Third Bedroom - 3.27m x 2.89m (10'8" x 9'5") - Double glazed window to the rear, ceiling light point and radiator.Fourth Bedroom - 2.92m x 2.09m (9'6" x 6'10") - Double glazed window to the front, ceiling light point and radiator.Family Bathroom - 3.28m x 1.80m (10'9" x 5'10") - Double glazed frosted window to the rear, four piece white suite comprising of; Low level w.c, hand wash basin set in vanity unit, panel bath and walk in shower cubicle, heated towel rail, down lighting and extractor fan.Detached Garage - Roller shutter door to the front, ceiling light point and power points.Externally - To the front of the property is mainly laid to lawn with block paved driveway leading to the rear to the detached garage.To the rear of the property is mainly laid to lawn with paved patio, planted borders and fence surround.BrochuresEagley View, Seddons Farm, BuryBrochure
Location
Address
Eagley View, Seddons Farm, Bury
City
Seddons Farm
Features And Finishes
EXTENDED DETACHED, STUNNING INTERIOR, FOUR BEDROOMS, POPULAR SEDDONS FARM ESTATE, FORMAL LOUNGE & OPEN PLAN LIVING TO THE REAR (over 26ft), SUN ROOM & OFFICE, DETACHED GARAGE & DRIVEWAY, CLOSE TO EXCELLENT SCHOOLS
Legal Notice
Our comprehensive database is populated by our meticulous research and analysis of public data. MirrorRealEstate strives for accuracy and we make every effort to verify the information. However, MirrorRealEstate is not liable for the use or misuse of the site's information. The information displayed on MirrorRealEstate.com is for reference only.
Related Homes
