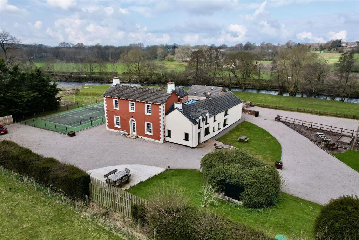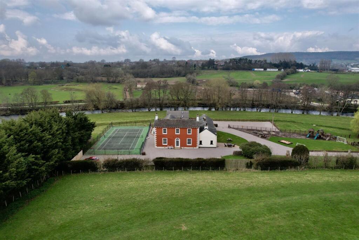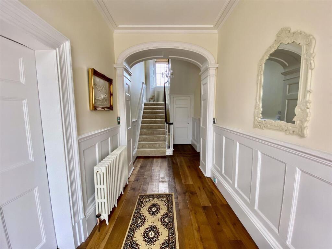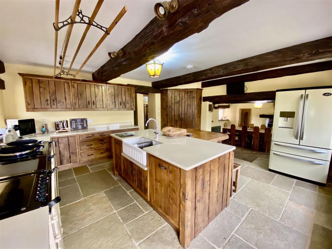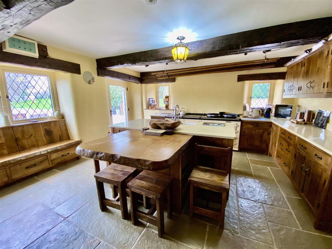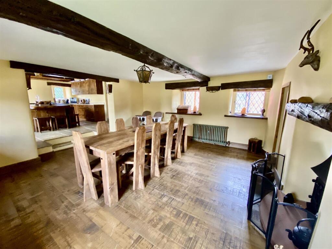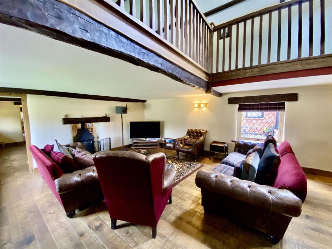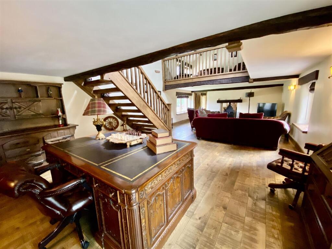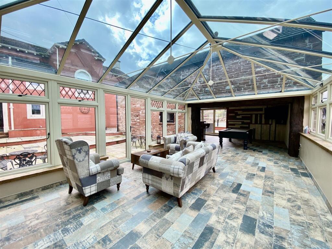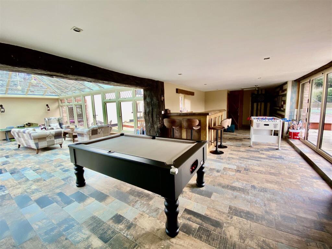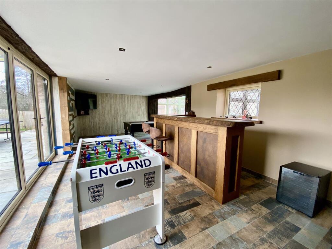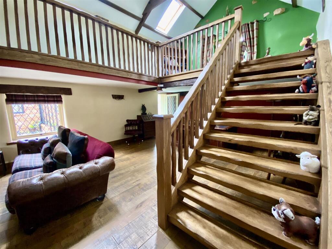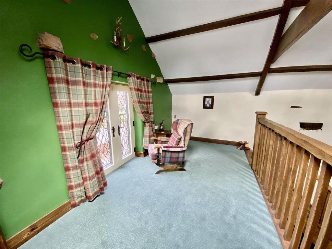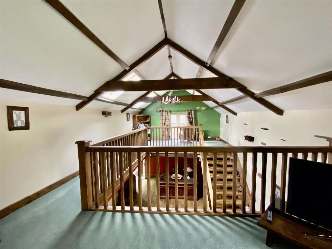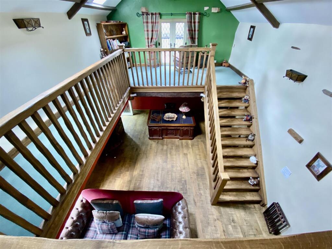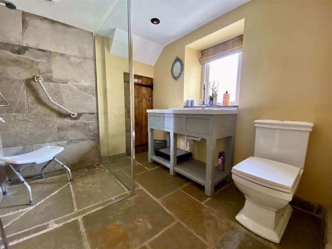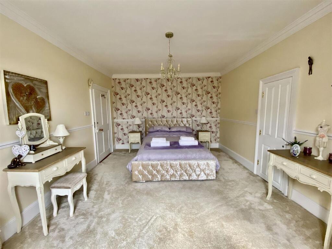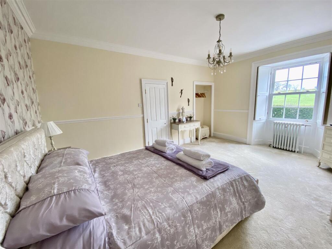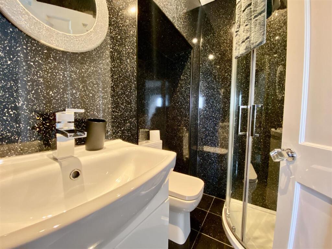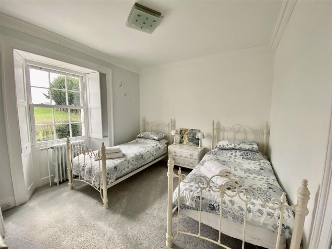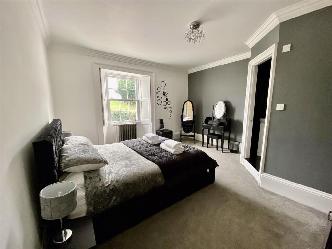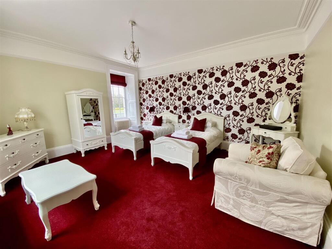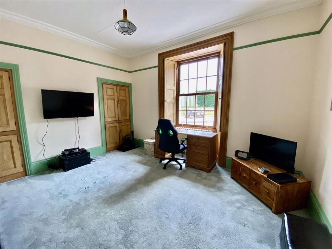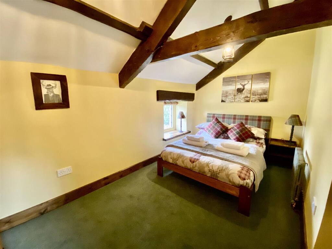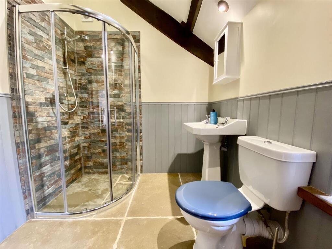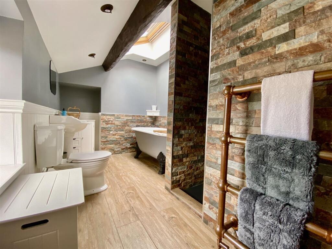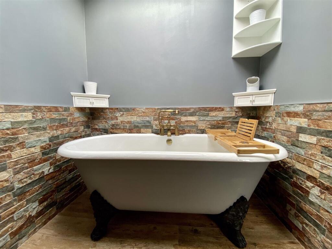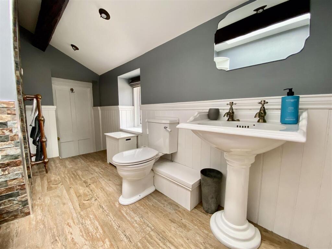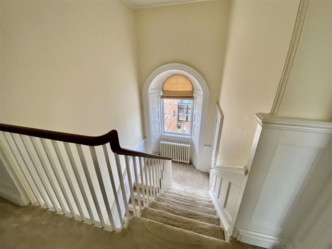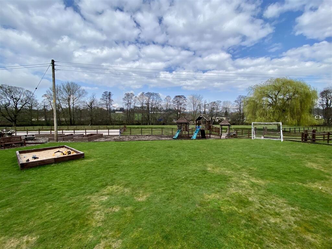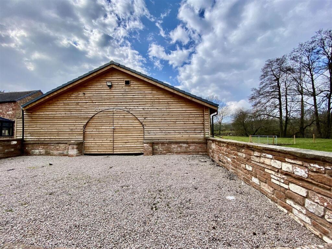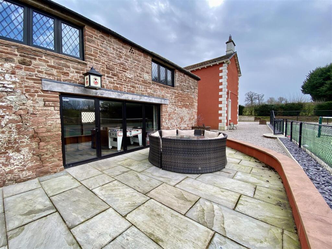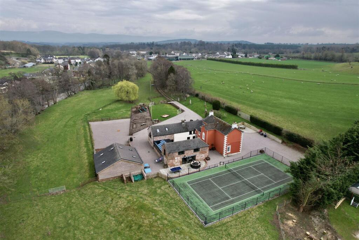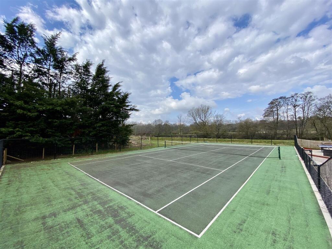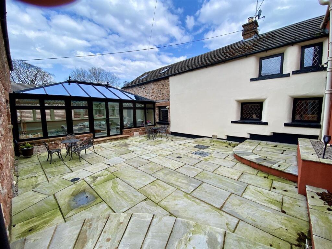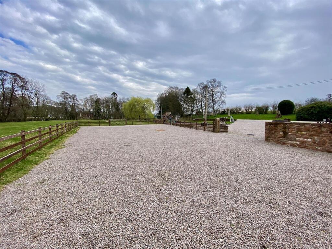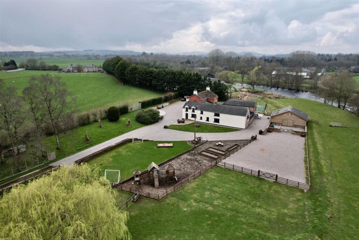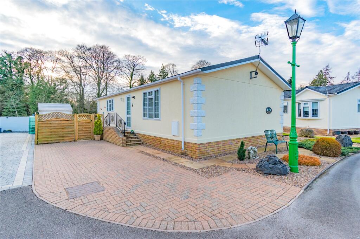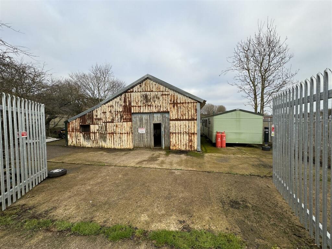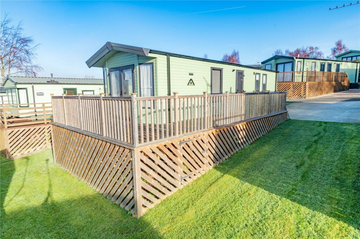Eamont Bridge, Penrith
For Sale : GBP 1480000
Details
Bed Rooms
5
Bath Rooms
3
Property Type
Detached
Description
Property Details: • Type: Detached • Tenure: N/A • Floor Area: N/A
Key Features: • 5 bedroom detached country home • Set in around 4 acres • Stables and Tennis Court • Offering over 4300sqft of accommodation • 5 double bedrooms, one with ensuite • 5 large reception rooms • 3 stylish bathrooms • Completed to a high standard • Paddock and three bay stable block • River Frontage
Location: • Nearest Station: N/A • Distance to Station: N/A
Agent Information: • Address: Unit 3 Mason Court Gillan Way Penrith 40 Business Park Penrith Cumbria CA11 9GR
Full Description: Substantial and magnificent Georgian Home, with converted adjoined cottage, which would easy convert back for potential holiday letting, or multi living, sat in 4.5 acres of private grounds, tennis court, 4 stable / tack room Dutch barn style, in a wonderful standalone position, a stones throw from Penrith Market town and easy access to the Lake District, Pooley bridge / Ullswater lake just a 10 min drive away.Adorned by its own long private drive, bowing mature arched trees invite you. This substantial grand home has flexible options and has been fully renovated over the past 10 years to a very high standard by the current owners. It is ready to move into as a large sociable family home, but also offers you the chance to work from home or generate an income. It could easily be configured into multi-generational living/holiday let/income potential. The opportunities are endless! Internally it offers the most generous living accommodation throughout, and has been completed to an exacting high standard with stylish, high quality finishes.There is a fabulous mix of traditional, modern and contemporary styling throughout and is ready to move straight into. Externally there is an abundance of space, with large gravelled parking area’s for any amount of cars, a number of terraces, courtyard, and a wooden decked BBQ area, perfect to enjoy al fresco dining, tennis court, stables/outbuilding, scope for a ménage, paddock’s and woodland. The plot of around 41/2 acres extends along the idyllic River Eamont in a ring-fenced parcel of land, ideal if you have an equestrian interest, or looking for the idyllic country life. This is the ideal property to have a country lifestyle with a small holding, equestrian or even a lifestyle opportunity with the possibility of yurts/shepherds huts/holiday lets, subject to planning consents, without interrupting your rural countryside views.This property is perfectly positioned on the edge of the village of Eamont Bridge, and approx 4 miles from Ullswater Lake, with excellent transport links and amenities close by, including highly regarded Primary / Secondary / Grammar schools, supermarkets, eateries and shops, a good range of sports/leisure facilities.Entrance - Enter through a glazed UPVC door into a bright and airy entrance hallway with ornate original Georgian cornicing, and Georgian feature archway leading up to the first floor, engineered oak wood flooring and wooden panelling to the lower half of the hallway following the stairs up to the landing, floor standing traditional style iron radiator, under stairs storage cupboard.Ground Floor Bedroom / Living Room - With dual aspect windows overlooking the front and side elevation to the tennis court, 2 x free standing traditional style iron radiator’s, Open fire, working wooden window shutters, original ornate Georgian cornicing, picture rail.Reception Room 2 / Drawing Room - Currently used as a snug / playroom / office with high ceiling, original Georgian ornate cornicing, picture rail, free standing traditional style iron radiator, original working wooden window shutters, 2 original cupboards built into either side of the closed chimney breast.First Floor Landing - Up a thick piled carpeted staircase with a Georgian wood feature archway, with wooden panelling halfway up the stairs to half landing, traditional floor standing iron radiator, and doorway leading to a bathroom.Bathroom - A modern and contemporary bathroom with velux window, LED spot lighting, WC, pedestal sink with wash hand basin, free standing roll top iron claw foot bath with brushed copper mixer tap, large walk-in shower with rainfall copper shower head, stylish tiling, tiled wooden effect flooring, UPVC double glazed window overlooking the courtyard, partial wooden panelling, wall mounted copper heated towel rail.Bedroom One - A large double room with high ceiling, original ornate coving, large bay window overlooking the front elevation with views to Mayburgh Henge, traditional freestanding iron radiator, original working wooden shutters, doorway leading into ensuite.En-Suite - With corner shower full shower boarding throughout en-suite, rainfall shower head, WC, wash hand basin set in a vanity unit, LED lighting, tiled floor.Bedroom Two - A large double room with large window overlooking the front elevation field and Mayburgh Henge with working original wooden window shutters, traditional freestanding iron radiator, original ornate cornicing, carpeted flooringBedroom Three - An impressive master bedroom with original ornate cornicing, dado rail, bay style window with original wooden window shutters, traditional freestanding iron radiator, open alcove storage, doorway leading into a flexible use room/ grand dressing roomursery, with ample storage, diamond leaded Residence 9 windows x 2 overlooking the side elevation to paddocks, lawn, woods, play area, raised beds, LED lighting..Barn Extension - Hallway - Through a bespoke belt and brace oak door from the main Georgian House, Inner Hallway with a limestone flagged floor, exposed traditional sandstone wall feature, Back doorway leading into the courtyard, traditional iron radiator with coat rail above, belt and brace bespoke oak door leading into a wet room.Wet Room / Original Utility Room - With a large walk-in shower, complimentary tiling, limestone flagged flooring, WC, dual porcelain basins in bespoke vanity unit with storage underneath, obscure glazed window overlooking the courtyard, understairs storage cupboard, bespoke oak windowsill. Would convert back to utility room easily.Kitchen - A beautiful traditional Country style bespoke oak kitchen, with bespoke fitted cabinets made up of a range of wall, base units, and double larder cupboard with complimentary Silestone work surfaces, cream 4 oven oil fed AGA, with added electric 2 oven AGA attached, hosting a fan oven and ceramic hob for summer months, integrated dishwasher, dual porcelain off white Shaws sink, with Quooker hot/cold tap, a large bespoke island which extends across to a oak breakfast bar seating area, with underneath storage space. Space for a freestanding large American fridge freezer, large bespoke oak window seat, with inbuilt soft close drawers, dual aspect R9 leaded windows and beamed ceiling, brushed copper spot lights facing over the aga, doorway leading out to the side elevation onto a patioed terrace area perfect for morning coffee, limestone flagged flooring, bespoke oak windowsills. Open plan steps down to Dining room.Dining Room - With beamed ceiling, dual aspect windows with bespoke oak window ledges leading out to the courtyard and to the side over lawned area, space for a large dining table, bespoke engineered oak flooring, dual sided gas wood effect burning stove set on a bespoke sandstone hearth with feature wooden lintel, alcove storage with integrated feature light, traditional free standing iron radiator, traditional country wall / ceiling lighting.Open Lounge - Through a bespoke oak belt and brace door leads to an impressive and very large lounge area with dual aspect R9 Daimond leaded pvc windows Biscuit colour interior, black external. overlooking both sides of the property to courtyard and front lawns, gas double sided stove, engineered bespoke oak flooring with underfloor heating, open gallery hosting exposed original traditional beams, main feature being a grand bespoke oak staircase, traditional Georgian country style wall lighting, with country stag ceiling lights..Gallery / Guest Area - First floor mezzanine / gallery level, with part exposed stone to walls and original beams to the ceiling, the bespoke oak balustrade overlooks the lounge, French R9 doors with Juliette balcony overlooking the stables, collecting area / menage and River Eamont. This area is used as a quite library area. There is a second open lounge area which would easily convert back into a bedroom, window overlooking the side elevation, lawns etc, traditional wall lighting.Bedroom - Bespoke belt and brace oak door leads to a double room with vaulted beamed ceiling, window to the side aspect over looking paddocks and lawned garden, traditional style free standing radiator, storage alcove.Bathroom - With WC, pedestal wash hand basin, corner shower with complimentary tiling, Limestone floor, partial wooden panelling, wall mounted heated towel rail, window overlooking the courtyard, LED lighting.Conservatory - Connecting the cottage / barn conversion this is an impressive grand light filled space with R9 windows on all sides and above with self-cleaning glass roof, French doors leading out to the inner courtyard, tiled wood effect floor with under floor heating, this room extends through to the converted outbuildings, currently used as a large games room which is a large and sociable space with Bifold doors leading out onto the side terrace overlooking the tennis court fitted with a bespoke oak and copper bar, sink with electric boiler for hot and cold water, R9 leaded window overlooking the court yard, freestanding iron radiator, tiled wood effect flooring. storage cupboard with plumbing for washing machine.Cloakroom - Bespoke Belt and Brace oak door, WC, R9 window, LED lighting, partial wooden panelling, wash hand basin.Loft - Which has further development potential as it expands the full length of the games room. A Blank canvas, already plastered and partially painted ready to put your own stamp on, perhaps 2 extra bedrooms / bathroom, work from home office, or a cinema room, ready with exposed beamed ceiling, French doors at one end overlooking stable / paddock towards the river, 2 x R9 windows with bespoke oak windowsills overlooking the tennis court.Externally - The property is set in a fenced private plot of approx. 4 – 4.5 acres which is a combination of paddocks, wooded area, Private Lane, 4 stable Dutch barn style which has the option of resizing the stables with tack / feed room, holding area, gardens, lawns, with raised beds and a number of terraces and large parking areas. Menage area, tennis court, orchard area with young fruit trees, outside dog kennel / chicken coop, with large fenced area, The property has the benefit of river frontage, a tennis court and an inner courtyard. Surrounded by mature tree’s and hedging.Services - Mains water and electric.Heating / Water is fuelled by gas, a new gas tank is underground in the grounds.It has a new sewage treatment plant which sits under the menage area, and emptiedyearly at a cost of around £200New oil tank to feed the aga.Further Information - All windows in the Georgian main house are white UPVC with working original woodshutters.All carpets are of high quality with cloud 9 underlay.All doors in extension / barn / cottage area are Bespoke Belt and Brace OakAll flooring is engineered bespoke oak as well as skirtings & windowsills.All windows / conservatory / French doors are R9 colour: Biscuit internal and blackexternalThe whole property has been rewired, including mains fire alarmsThe whole property has been replumbed with copper piping feeding all water supplythrough a filter system.Aga is fed by oil except for electric extension Aga.All drainage outside pipe work underground has been renewed.There is outside electric hidden underground for any works anyone wishes to do.Epc - EPC - FCouncilTax - FDisclaimer - These particulars, whilst believed to be accurate are set out as a general guideline and do not constitute any part of an offer or contract. Intending Purchasers should not rely on them as statements of representation of fact, but must satisfy themselves by inspection or otherwise as to their accuracy. The services, systems, and appliances shown may not have been tested and has no guarantee as to their operability or efficiency can be given. All floor plans are created as a guide to the lay out of the property and should not be considered as a true depiction of any property and constitutes no part of a legal contract.BrochuresEamont Bridge, Penrith
Location
Address
Eamont Bridge, Penrith
City
Eamont Bridge
Features And Finishes
5 bedroom detached country home, Set in around 4 acres, Stables and Tennis Court, Offering over 4300sqft of accommodation, 5 double bedrooms, one with ensuite, 5 large reception rooms, 3 stylish bathrooms, Completed to a high standard, Paddock and three bay stable block, River Frontage
Legal Notice
Our comprehensive database is populated by our meticulous research and analysis of public data. MirrorRealEstate strives for accuracy and we make every effort to verify the information. However, MirrorRealEstate is not liable for the use or misuse of the site's information. The information displayed on MirrorRealEstate.com is for reference only.
Real Estate Broker
David Britton Estates, Penrith
Brokerage
David Britton Estates, Penrith
Profile Brokerage WebsiteTop Tags
Likes
0
Views
15
Related Homes
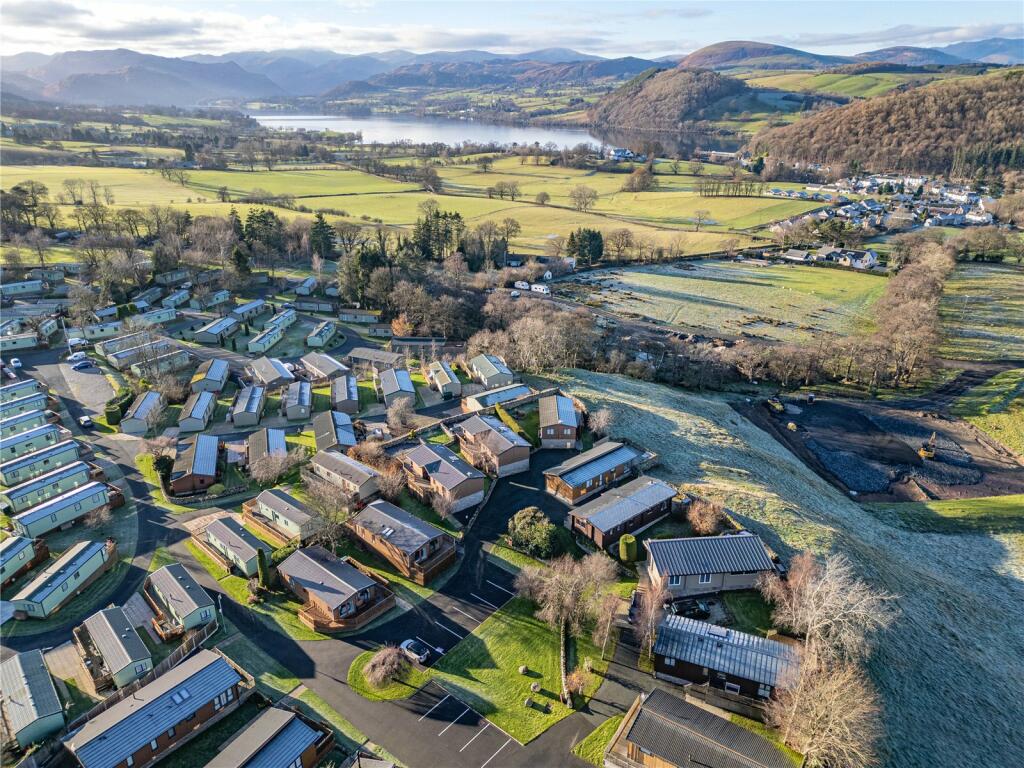
Derwentwater 190, Hillcroft Park, Pooley Bridge, Penrith, Cumbria
For Sale: GBP155,000
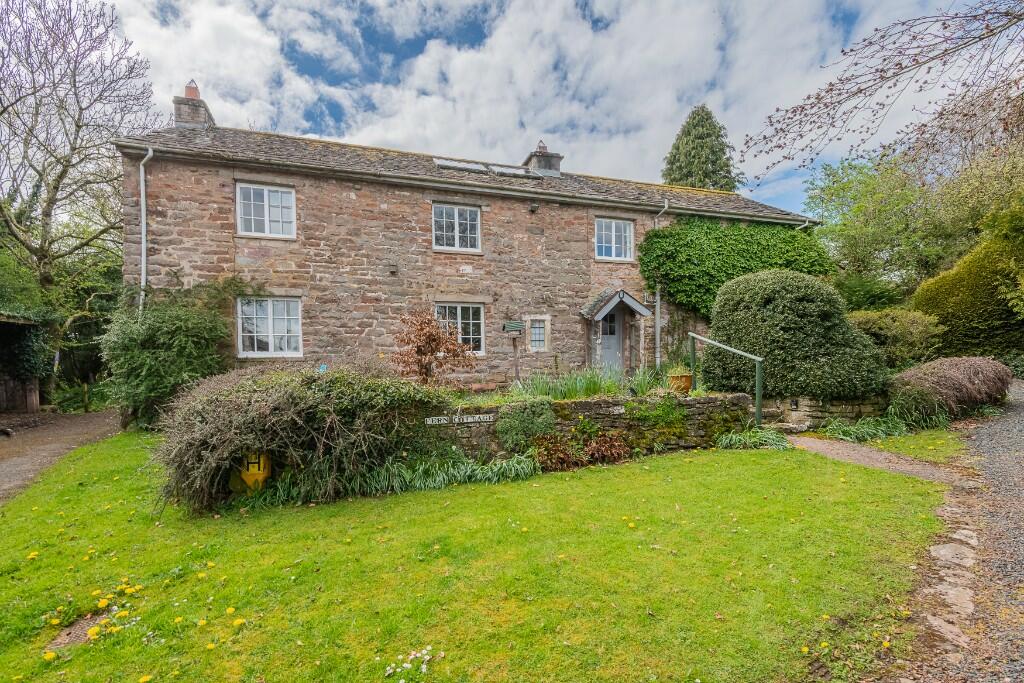
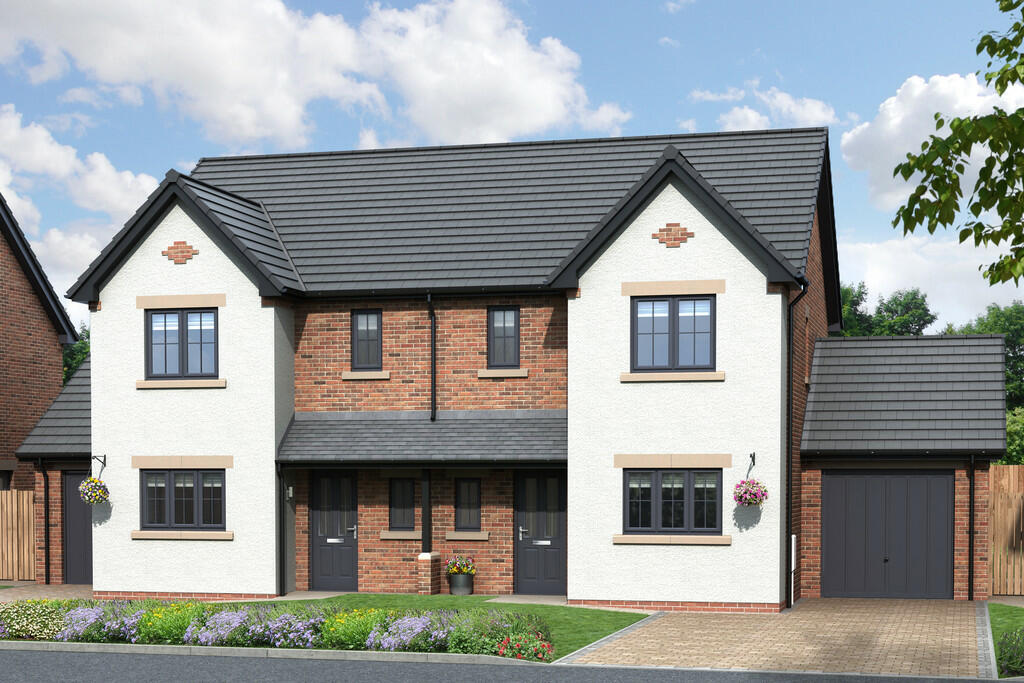
Plot 62 , The Gelt, Eamont Chase, Carleton, Penrith, CA11 8TY
For Sale: GBP275,000

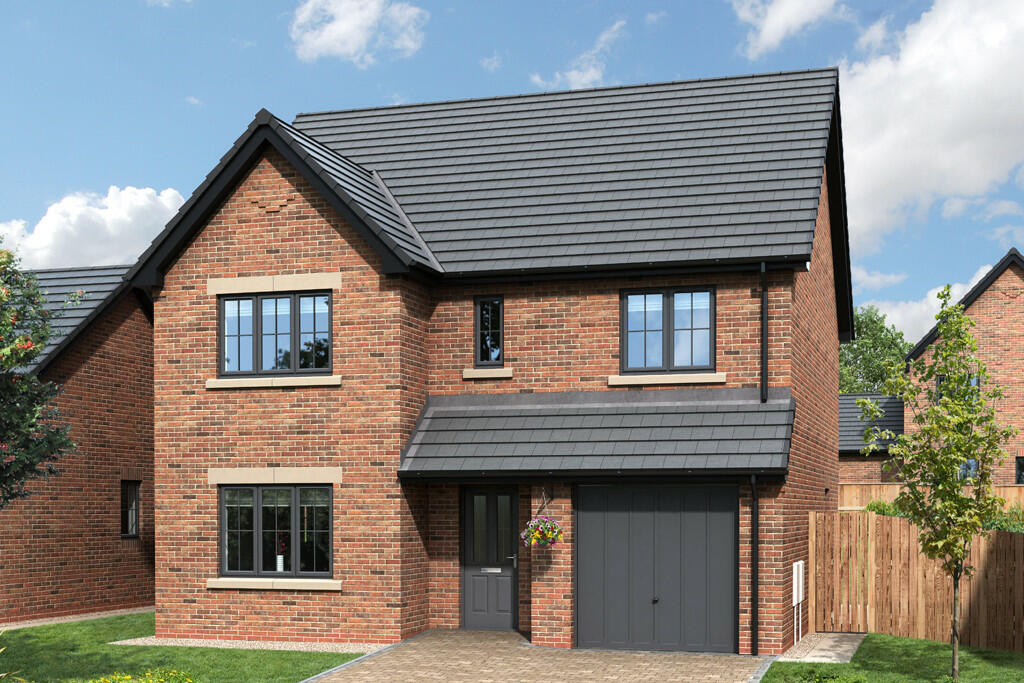

Plot 64, The Eden, Eamont Chase, Carleton, Penrith, CA11 8TY
For Sale: GBP395,000
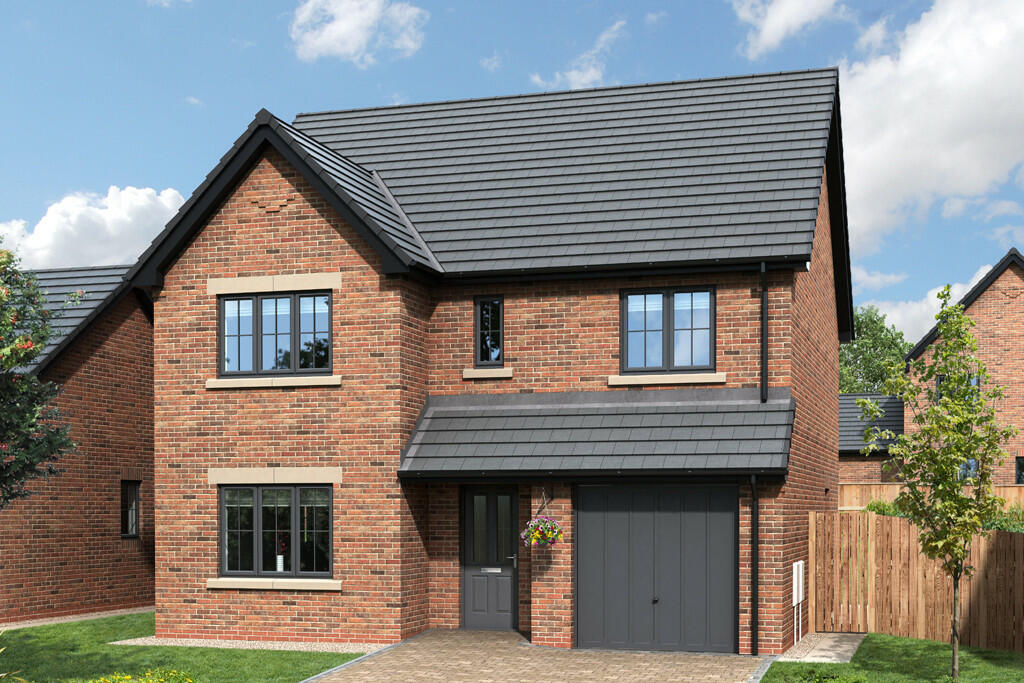
Plot 58, The Eden, Eamont Chase, Carleton, Penrith, Cumbria, CA11 8TY
For Sale: GBP395,000

