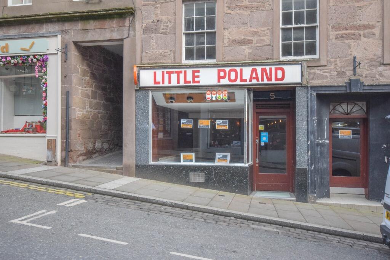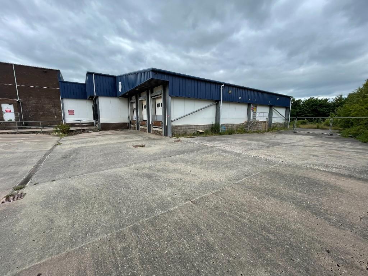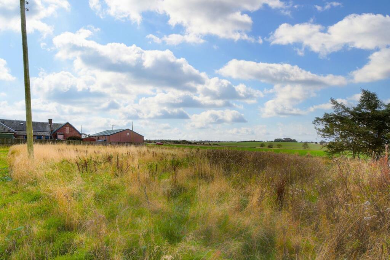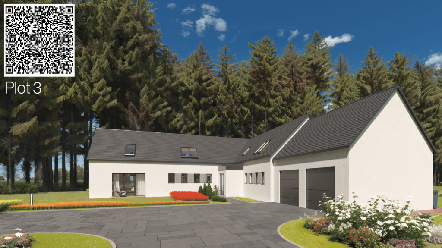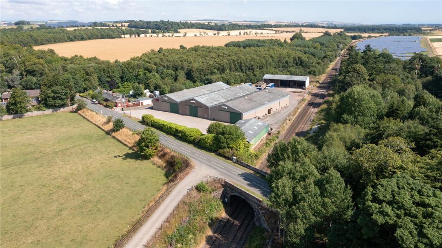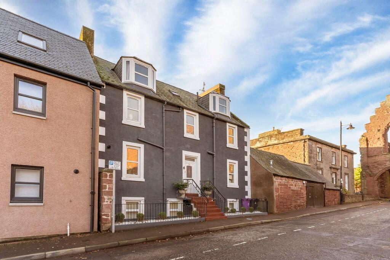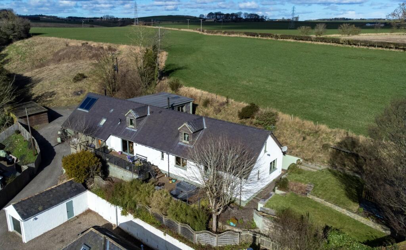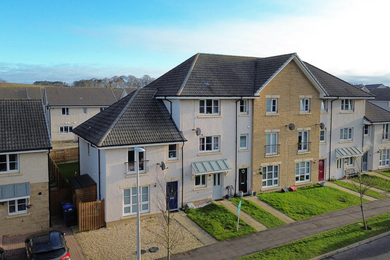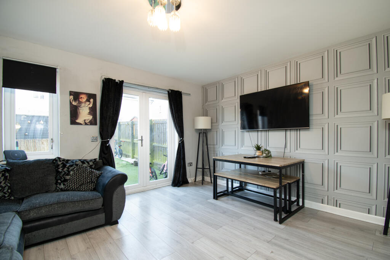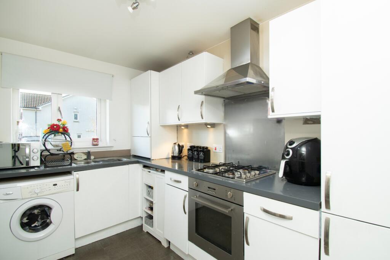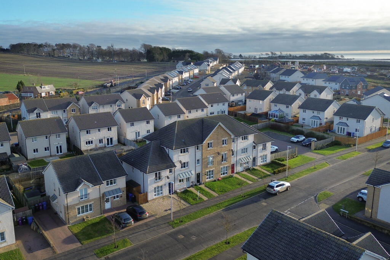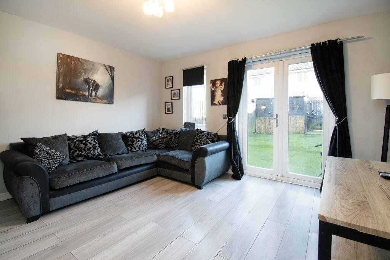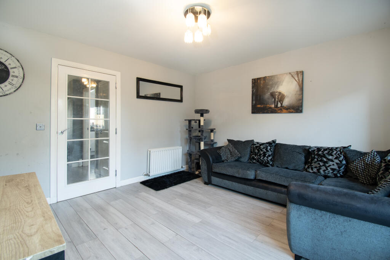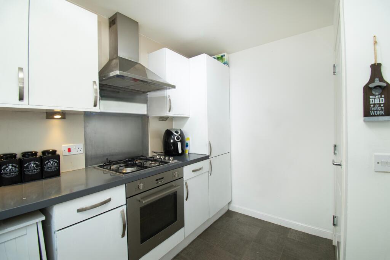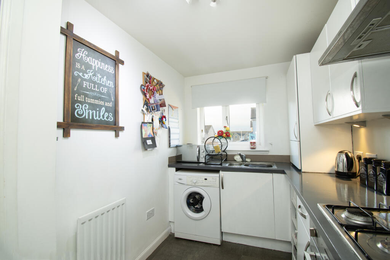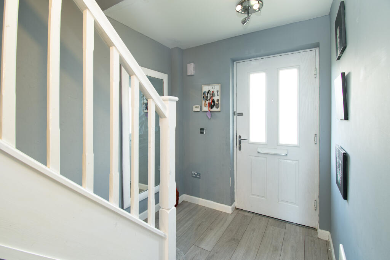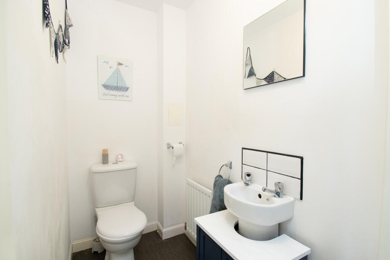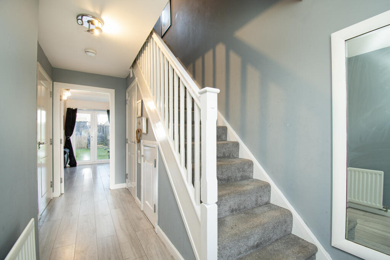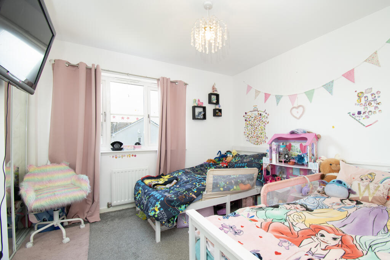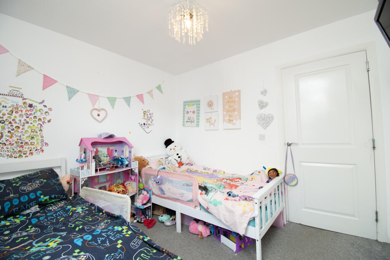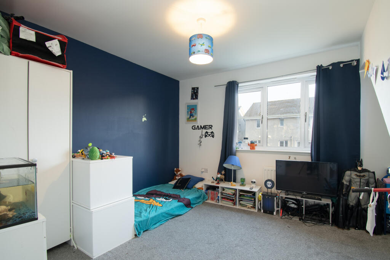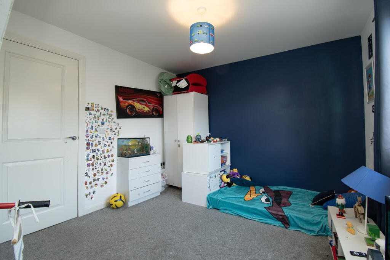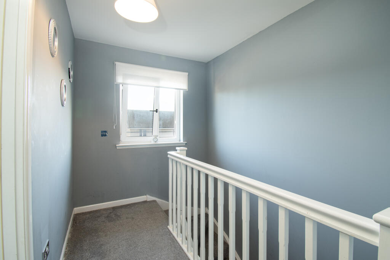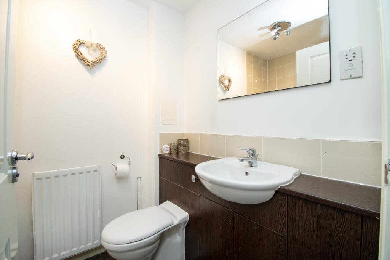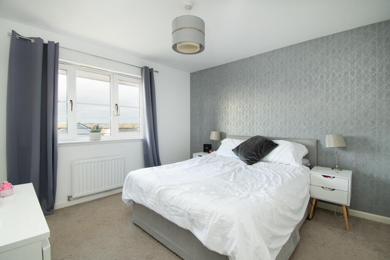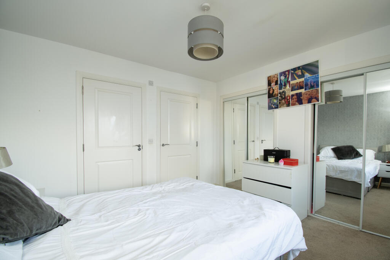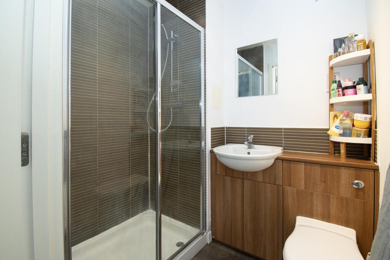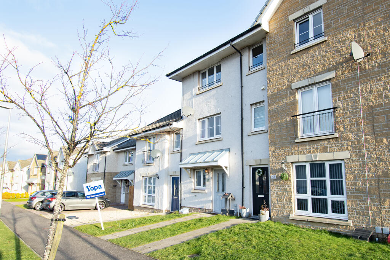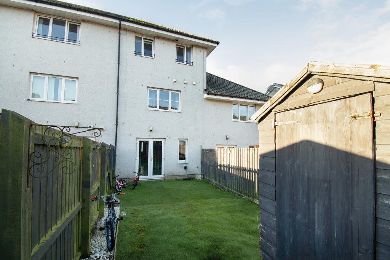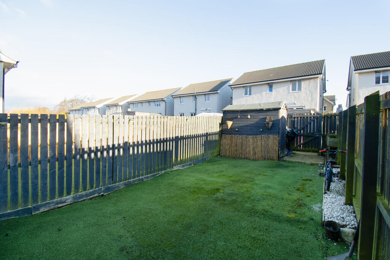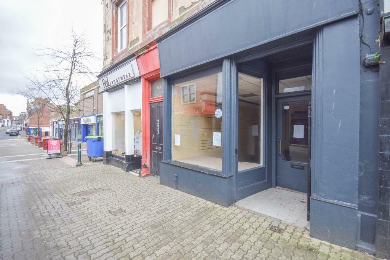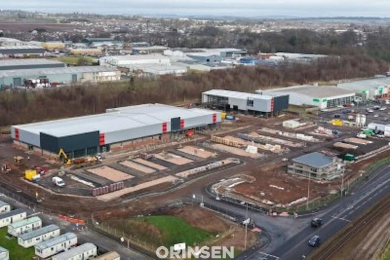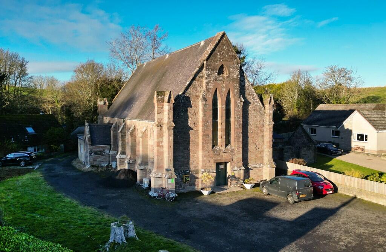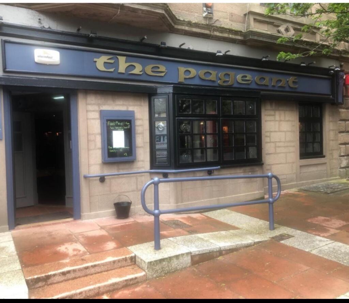Earl Matthew Avenue, Arbroath, DD11
For Sale : GBP 180000
Details
Bed Rooms
4
Bath Rooms
3
Property Type
Town House
Description
Property Details: • Type: Town House • Tenure: N/A • Floor Area: N/A
Key Features: • MODERN MID TERRACE TOWNHOUSE 105m2 • 4 BEDROOMS + MASTER ENSUITE, BATHROOM & CLOAKROOM WC • SPACIOUS ACCOMMODATION SET OVER 3 FLOORS • BRIGHT LOUNGE WITH DINING SPACE & MODERN KITCHEN • GAS CENTRAL HEATING & DOUBLE GLAZING • REAR ENCLOSED GARDEN • POPULAR RESIDENTIAL AREA • ALLOCATED PARKING IN RESIDENTIAL CAR PARK • IDEAL FAMILY HOME + CLOSE TO LOCAL AMENITIES • HOME REPORT VALUATION £185,000
Location: • Nearest Station: N/A • Distance to Station: N/A
Agent Information: • Address: Meridian House Wheatfield Way Hinckley LE10 1YG
Full Description: MODERN MID TERRACE TOWNHOUSE A great family home that ticks a lot of boxes! Don’t delay request your viewing now. Set on 3 floors it has a spacious lounge with dining space, modern kitchen and WC to the ground floor, 2 bedrooms and bathroom on the mid floor and a master bedroom with en-suite shower room and a further bedroom on the top floor. Externally there is an enclosed rear garden with a shed + there are 2 allocated parking spaces included. An excellent first home purchase.Viewing Arrangements: Request your viewing directly online or call YOPA on Alternatively, you can call the local agents on Home Report: Directly download the Home Report from the YOPA advert at Property Search - Arbroath. Alternatively call YOPA on . Angus Council Tax Band: D EPC: C Tenure: FREEHOLDMORE ABOUT THE PROPERTY…Entering this modern family home into the hallway where there is wood effect flooring flowing into the lounge, a carpeted staircase leading to the first floor with generous under stairs storage cupboards great for household items and houses the electrics. There is a conveniently located cloakroom WC consisting of a two-piece white suite and wall mounted mirror.Benefitting from gas central heating and double glazing. All fitted flooring, light fittings and integrated appliances will be included in the sale.Into the modern kitchen which is fitted with a range of base and wall units with coordinated worksurfaces incorporating a one and a half stainless-steel sink with mixer tap. Integrated appliances include an electric oven, 4-burner gas hob with extractor hood above and a fridge freezer. There is plumbed space for a washing machine. This room is complete with tile effect flooring. And front facing window cascading natural light into the room.Heading into the bright and spacious lounge which is a rear facing room with window overlooking the garden and double patio doors. Completing this room is ample space for lounge and dining furnishings and tasteful décor throughout.Upstairs to the first-floor landing area, bedrooms 2 and 3 are both generous sized double rooms with carpeted flooring and ample space for furnishings. Bedroom 2 is front facing and benefits from a built-in wardrobe with sliding mirrored doors. Bedroom 3 is rear facing with recess under the stairs.The family bathroom consists of a three-piece white suite with the wash hand basin and WC set in a vanity unit with storage below and a mains power shower above the bath. This room is complete with wall tiling to suite areas, tile effect flooring and a wall mounted mirror.Up the stairs again to the top floor where there is a ceiling hatch giving access to the loft space and a generous storage cupboard ideal for linen and household items.Bedroom 1 is a spacious front facing double room with beautiful views over Arbroath, carpeted flooring and two built-in double wardrobes providing plenty of shelf and hanging space. A door leads into to the en-suite shower room which comprises of a two-piece white suite with the wash hand basin and WC set in a vanity unit with storage below and a separate shower enclosure housing a mains power shower, complete with wall tiling to the suite areas and tile effect flooring.Lastly, Bedroom 4 is a carpeted rear facing room with neutral décor and could make an ideal office space or playroom if desired.EXTERNALLYTo the front of the property there is garden area mainly laid to lawn, easy on street parking and a paved pathway leading to the front door. There are 2 allocated parking spaces included which are in the residential car park.To the rear of the property there is a lovely, enclosed garden mainly laid to Astroturf with a paved patio area and rear gate access. There is a wooden shed which will remain great for external storage.ROOM MEASUREMENTS Ground FloorLounge with Dining Space: 12’3 x 13’8 (3.73m x 4.17m)Kitchen: 6’7 x 10’11 (2.01m x 3.33m)Cloakroom WC: 5’10 x 3’5 (1.78m x 1.04m)First FloorBedroom 2: 9’7 x 9’11 (2.92m x 3.02m)Bedroom 3: 13’6 x 10’9 (4.11m x 3.28m) (At the widest points)Bathroom: 5’7 x 6’9 (1.70m x 2.06m)Second FloorBedroom 1: 11’4 x 11’5 (3.45m x 3.48m)En-suite: 6’4 x 5’0 (1.93m x 1.52m)Bedroom 4: 6’4 x 10’9 (1.93m x 3.28m)TRANSPORT, AMENITIES, SCHOOLSArbroath is a popular, picturesque coastal town steeped in history and with an excellent range of local services for its residents with local shops, health and sports centres, swimming pools, museum, library and the beautiful beach and cliffs. Arbroath is located between the cities of Dundee and Aberdeen on the East coast and serviced by the main East Coast railway line being an ideal commuter’s base to locate. Arbroath Academy is in easy walking distance from this modern development of luxury homes. Warddykes and Hayshead Primary Schools are nearby as well as handy shop and restaurants closeby.The railway and bus stations are in the town centre and have a good bus service in the town and to the cities as well as easy road travel access to the surrounding Angus and Aberdeenshire towns. Aberdeen is approximately one-hour drive and Dundee is approximately 30-minutes. A popular town for holiday makers this house would make a terrific holiday home or family home. Early viewing is highly recommended to appreciate this great first home purchase or family home.DisclaimerWhilst we make enquiries with the Seller to ensure the information provided is accurate, Yopa makes no representations or warranties of any kind with respect to the statements contained in the particulars which should not be relied upon as representations of fact. All representations contained in the particulars are based on details supplied by the Seller. Your Conveyancer is legally responsible for ensuring any purchase agreement fully protects your position. Please inform us if you become aware of any information being inaccurate.
Location
Address
Earl Matthew Avenue, Arbroath, DD11
City
Arbroath
Features And Finishes
MODERN MID TERRACE TOWNHOUSE 105m2, 4 BEDROOMS + MASTER ENSUITE, BATHROOM & CLOAKROOM WC, SPACIOUS ACCOMMODATION SET OVER 3 FLOORS, BRIGHT LOUNGE WITH DINING SPACE & MODERN KITCHEN, GAS CENTRAL HEATING & DOUBLE GLAZING, REAR ENCLOSED GARDEN, POPULAR RESIDENTIAL AREA, ALLOCATED PARKING IN RESIDENTIAL CAR PARK, IDEAL FAMILY HOME + CLOSE TO LOCAL AMENITIES, HOME REPORT VALUATION £185,000
Legal Notice
Our comprehensive database is populated by our meticulous research and analysis of public data. MirrorRealEstate strives for accuracy and we make every effort to verify the information. However, MirrorRealEstate is not liable for the use or misuse of the site's information. The information displayed on MirrorRealEstate.com is for reference only.
Real Estate Broker
Yopa, Scotland & The North
Brokerage
Yopa, Scotland & The North
Profile Brokerage WebsiteTop Tags
Likes
0
Views
9
Related Homes
