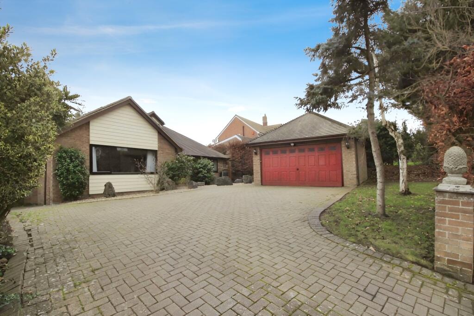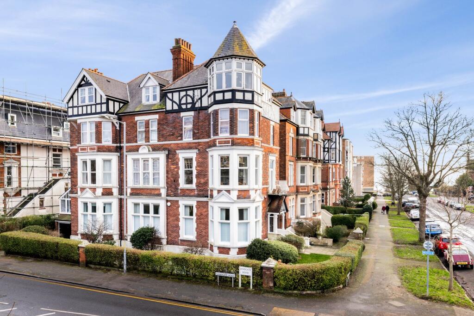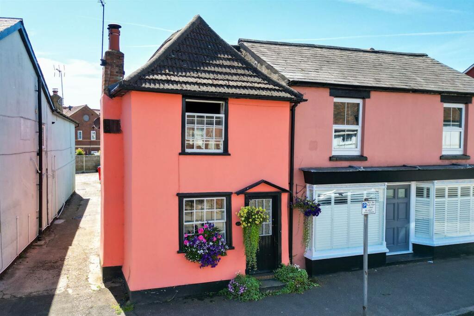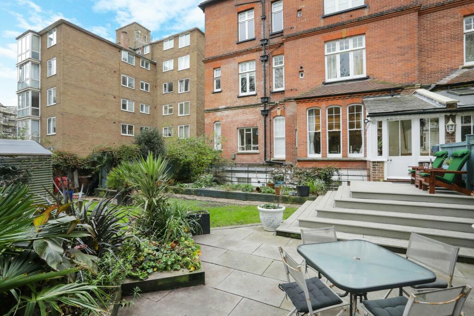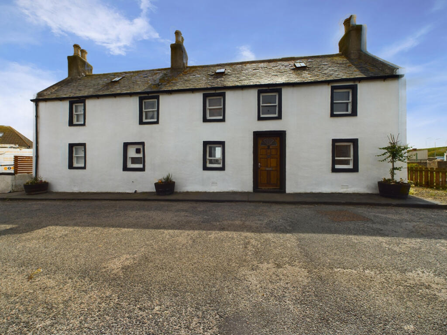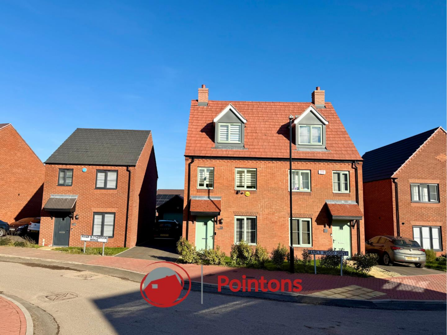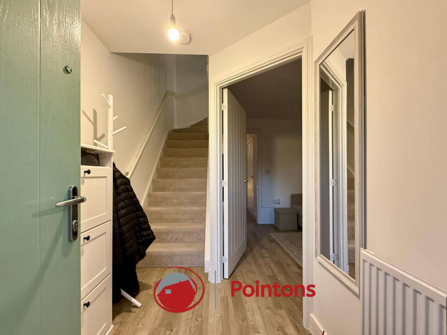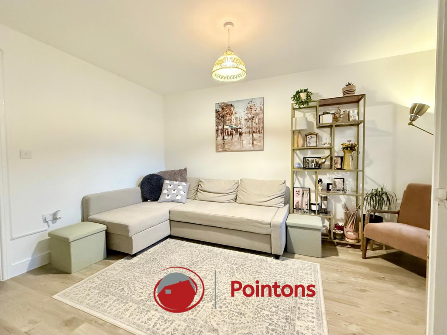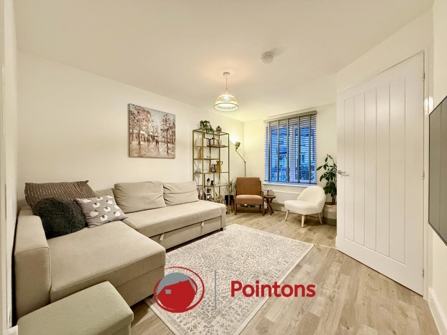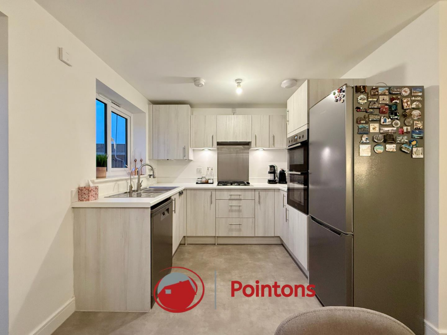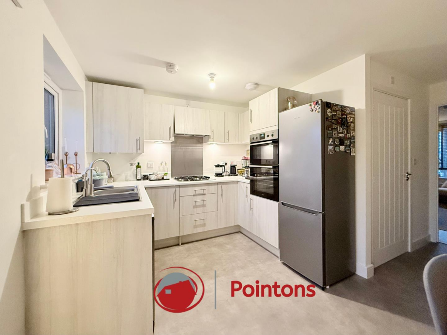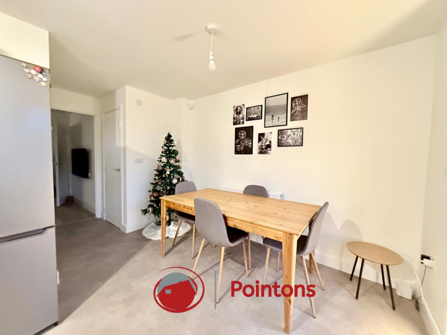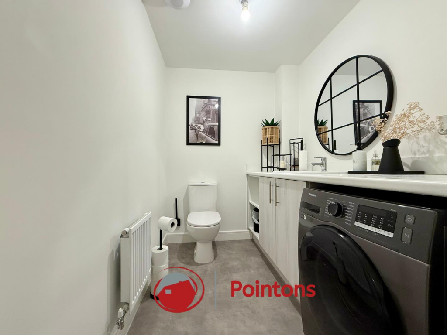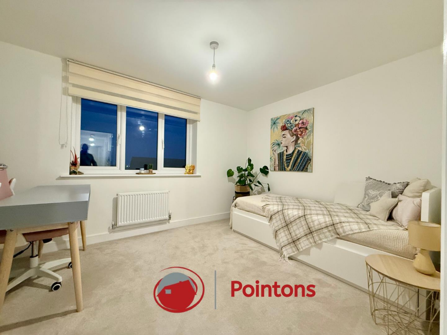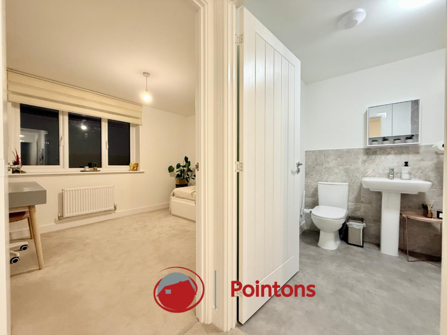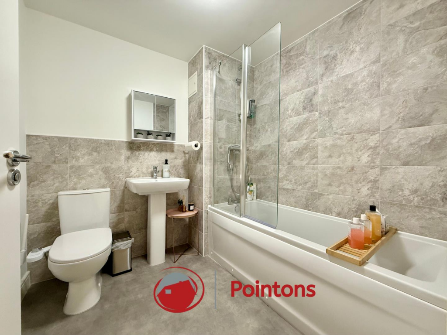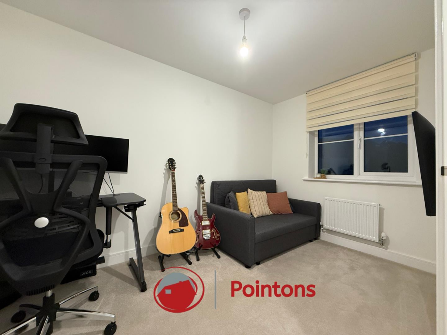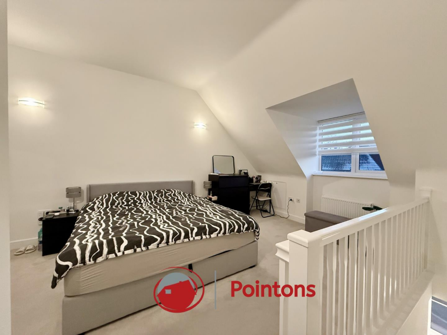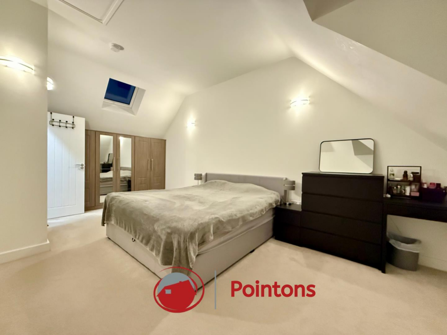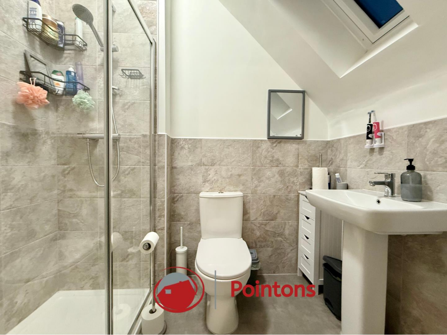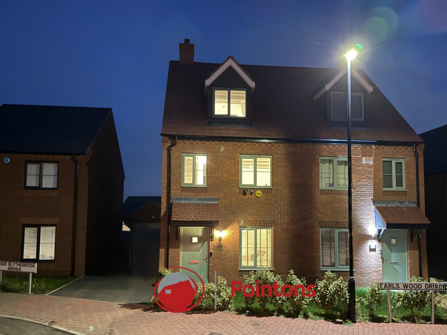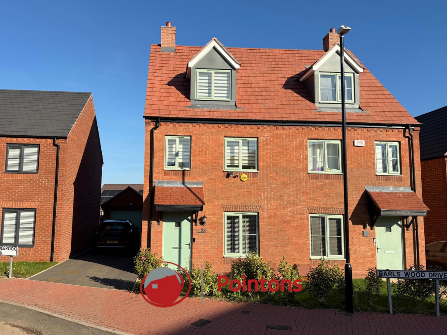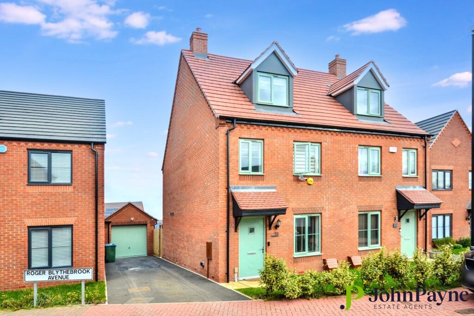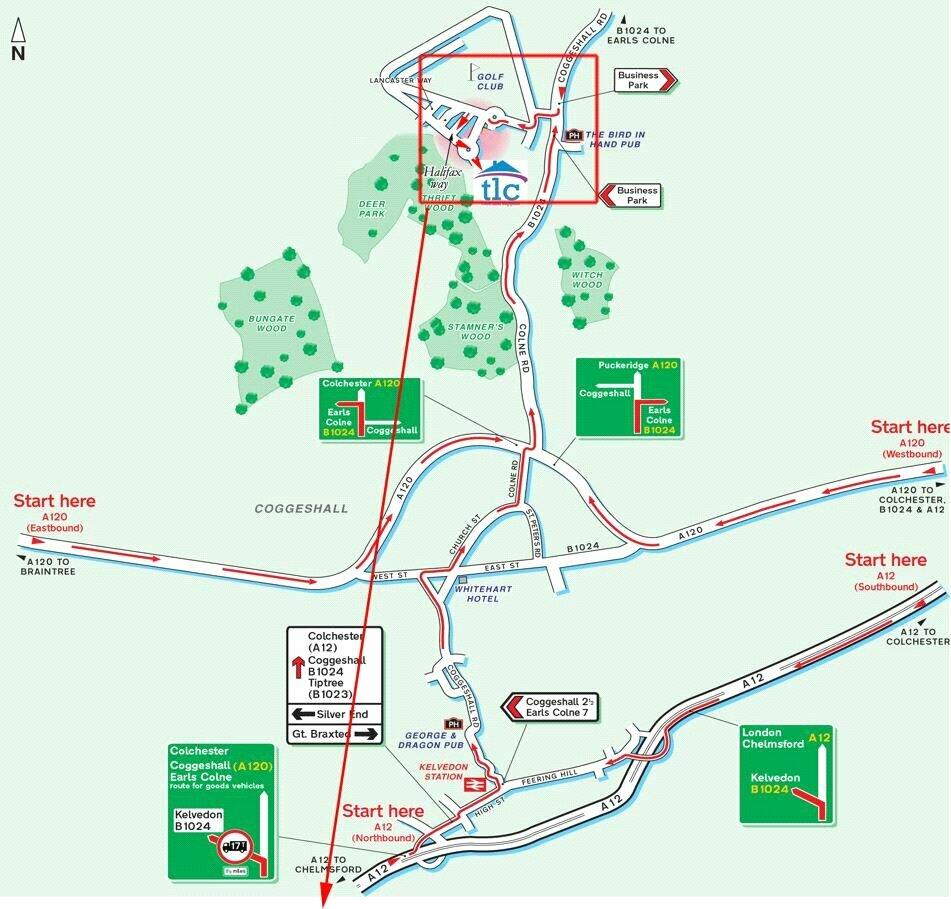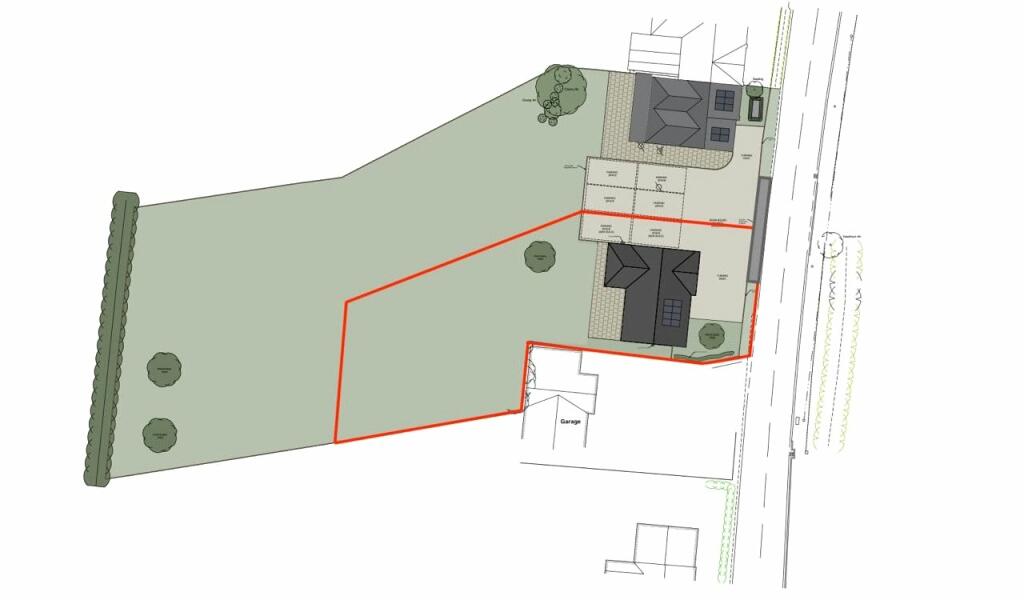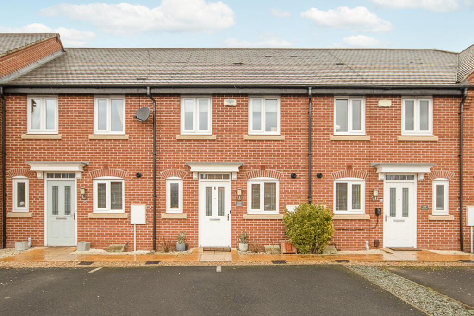Earls Wood Drive, Keresley End
For Sale : GBP 310000
Details
Property Type
Semi-Detached
Description
Property Details: • Type: Semi-Detached • Tenure: N/A • Floor Area: N/A
Key Features: • NEW BUILD SEMI DETACHED TOWNHOUSE • SPACIOUS LOUNGE • OPEN PLAN KITCHEN/DINER • UTILITY & W/C • THREE DOUBLE BEDROOMS • LARGE MASTER BEDROOM WITH EN-SUITE • SINGLE DETACHED GARAGE • DRIVEWAY FOR TWO VEHICLES • EPC - B / COUNCIL TAX - C
Location: • Nearest Station: N/A • Distance to Station: N/A
Agent Information: • Address: 109 New Union Street, Coventry, CV1 2NT
Full Description: Pointons are proud to offer this three bedroom Semi detached new build townhouse in Keresley. The property is situated in a quiet cul-de-sac close to schools, amenities and motorway network links and comes with £8000 interior add-ons. In brief the property comprises of; an entrance hallway, spacious lounge modern fitted kitchen with patio doors to garden and ground floor utility & WC, On the first floor, you will find the first two bedrooms with the family bathroom fitted with a three-piece suite, on the second floor you will find the master bedroom within an ensuite shower room.Externally, the property offers a double driveway with access to a garage to the front and a patio and lawn garden to the rear. EPC - B / Council Tax - CEntrance Hall - 4.16m x 0.84m (13'8" x 2'9") - Entrance door leading into the property, alarm panel, Storage cupboard, stairs to first floor, door to:Living Room - 4.16m x 2.43m (13'8" x 8'0") - Window & radiator to front with fitted horizontal blinds, single pendant light, door to:Kitchen/Diner - 4.57m x 4.11m (15'0" x 13'6") - Modern fitted kitchen with matching base and eyelevel units, one and a half bowl composite sink, integrated gas hob with extractor fan above, integrated eyelevel oven, Window to rear, radiator to side, Storage cupboard, French doors to garden.Utility & Wc - 1.70m x 2.13m (5'7" x 7'0") - Fitted worktop with base level unit, plumbing for washing machine, Hand wash basin, close coupled WCBedroom 2 - 2.88m x 4.11m (9'5" x 13'6") - Window & radiator to rear, Storage cupboard, door to:Bedroom 3 - 3.57m x 2.11m (11'9" x 6'11") - Window to front, door to:Family Bathroom - 2.17m x 2.11m (7'1" x 6'11") - Fitted with a three-piece suite comprising of a deep panelled bath with mixer taps, shower tap with hose, hand wash basin and close coupled WC. Radiator to side.Landing - 4.34m x 0.92m (14'3" x 3'0") - Master Bedroom - 6.31m x 4.11m (20'8" x 13'6") - Box window to front, wardrobe, folding door, door to:En-Suite Shower Room - 2.18m x 1.41m (7'2" x 4'8") - Fitted with a three-piece suite, including shower cubicle with fully tiled surround, hand wash basin, close coupled WC. Window & radiator to rear.Garage - 2.64m x 5.18m (8'7" x 16'11") - Up and over door, main power supply,Good To Know - FreeholdFloor area: 1227.10 sqftEnergy efficiency rating: BCouncil tax band: CYear built: 2023Vendor Position, Found Onwards Loft: InsulatedHeating: Gas central heatedDisclaimer - Please Note: All fixtures & Fittings are excluded unless detailed in these particulars. None of the equipment mentioned in these particulars has been tested; purchasers should ensure the working order and general condition of any such items.BrochuresEarls Wood Drive, Keresley EndBrochure
Location
Address
Earls Wood Drive, Keresley End
City
Earls Wood Drive
Features And Finishes
NEW BUILD SEMI DETACHED TOWNHOUSE, SPACIOUS LOUNGE, OPEN PLAN KITCHEN/DINER, UTILITY & W/C, THREE DOUBLE BEDROOMS, LARGE MASTER BEDROOM WITH EN-SUITE, SINGLE DETACHED GARAGE, DRIVEWAY FOR TWO VEHICLES, EPC - B / COUNCIL TAX - C
Legal Notice
Our comprehensive database is populated by our meticulous research and analysis of public data. MirrorRealEstate strives for accuracy and we make every effort to verify the information. However, MirrorRealEstate is not liable for the use or misuse of the site's information. The information displayed on MirrorRealEstate.com is for reference only.
Related Homes
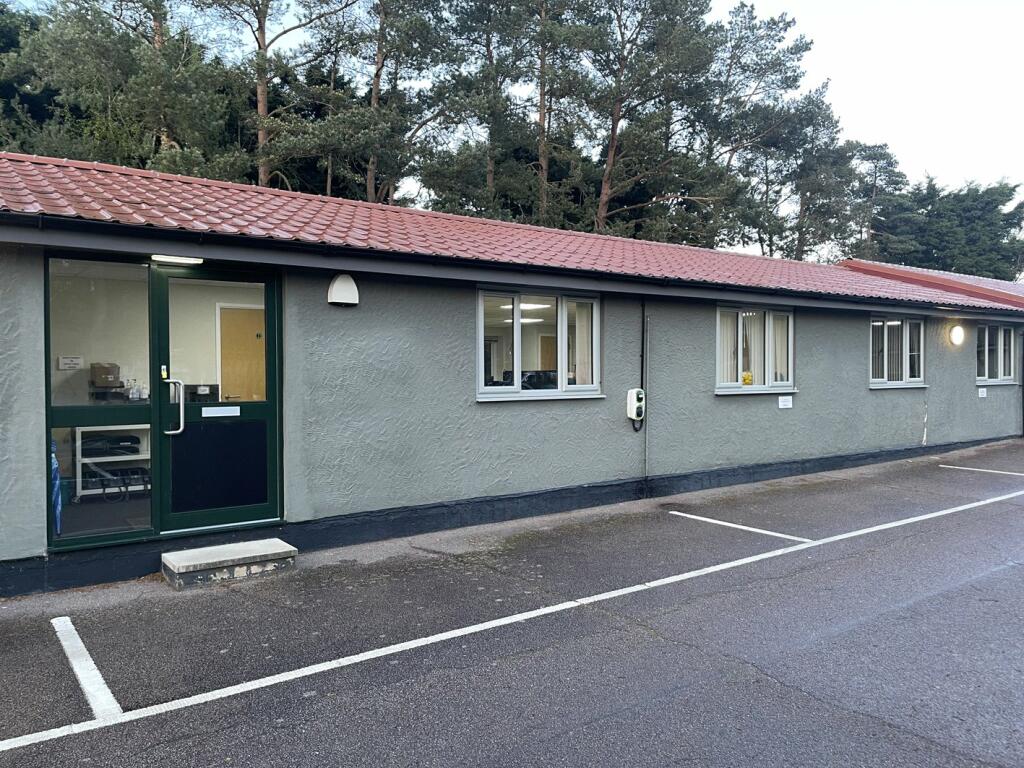
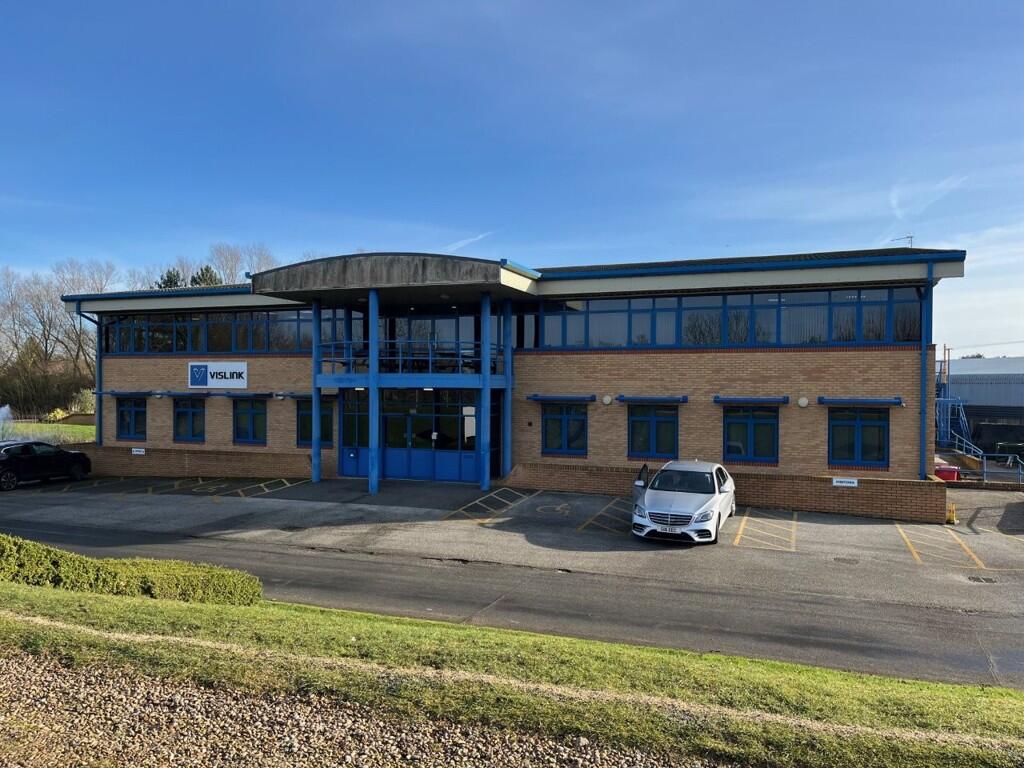
Waterside House, Earls Colne Business Park, Earls Colne, Essex, CO6
For Rent: GBP17,083/month
