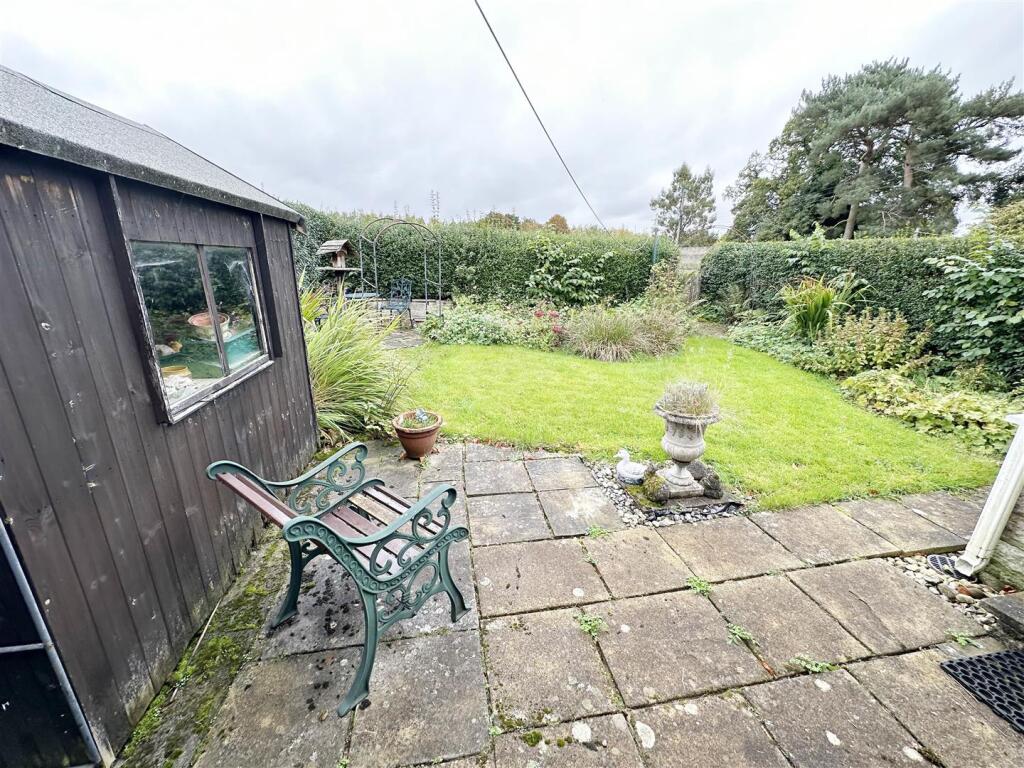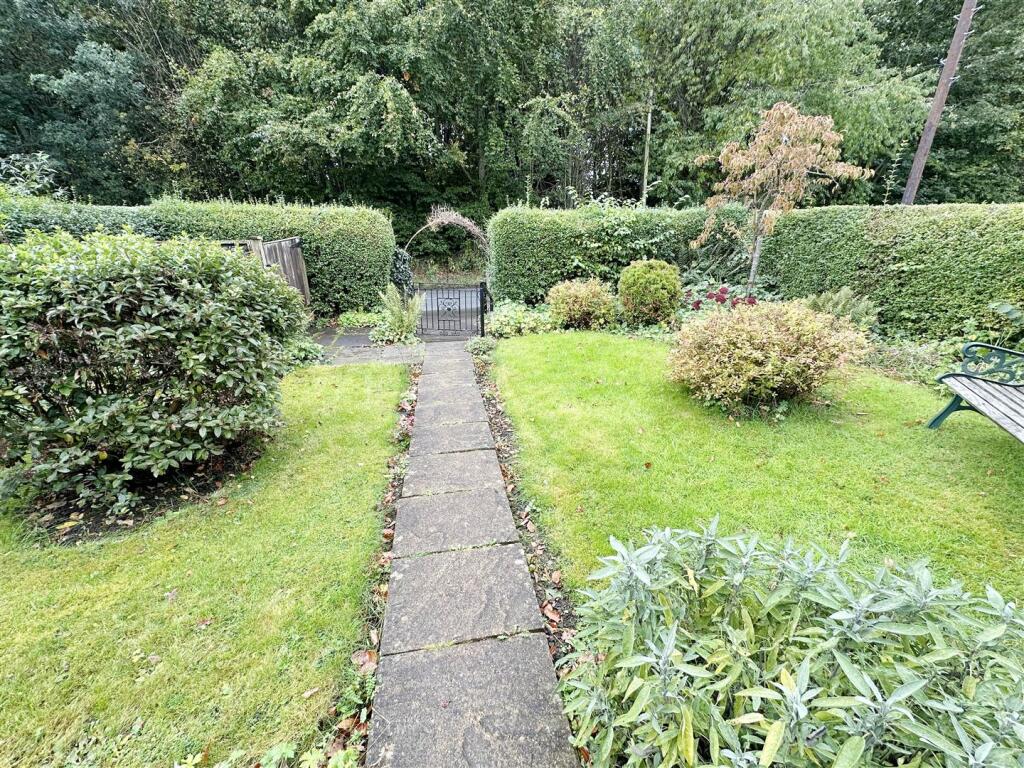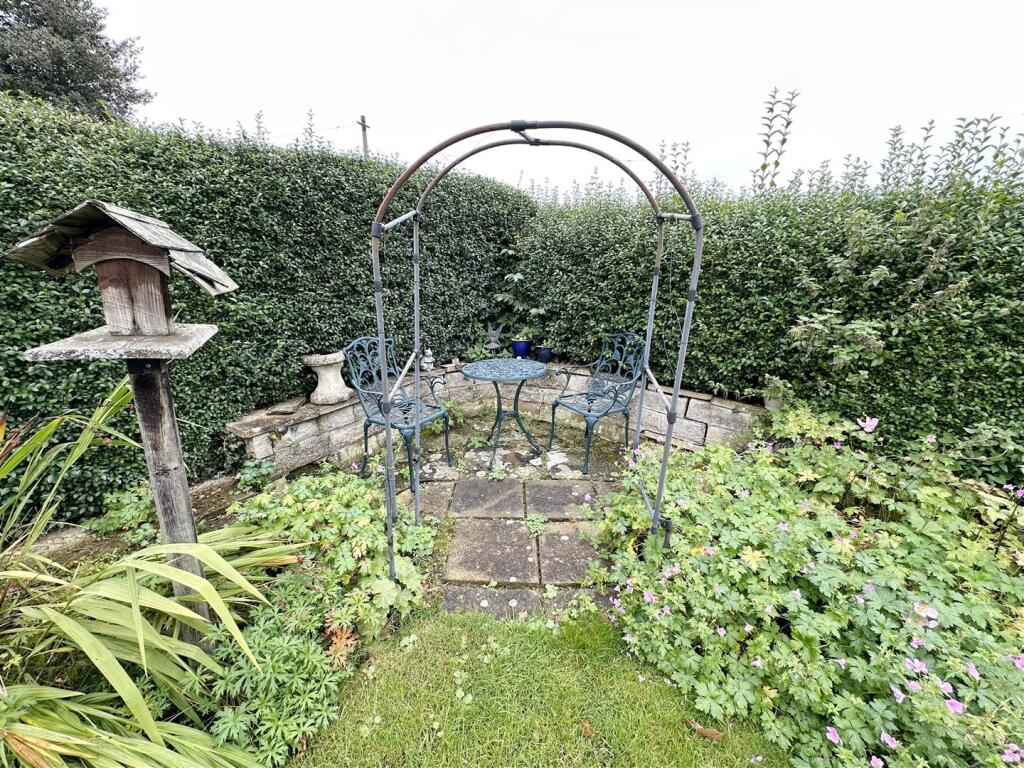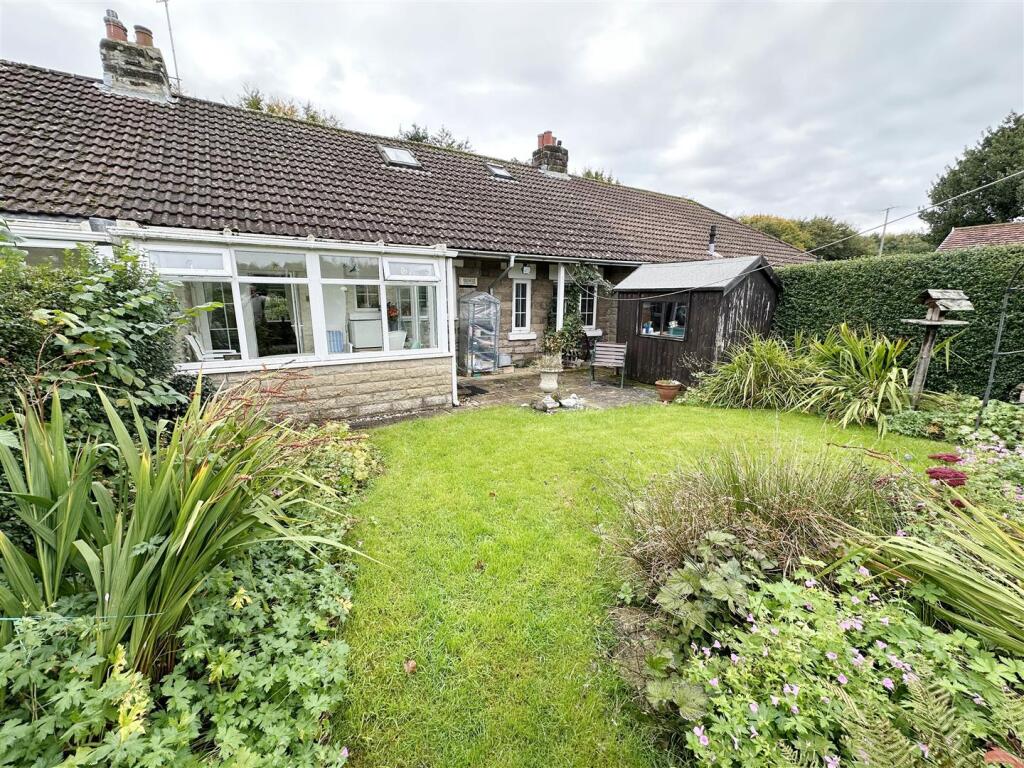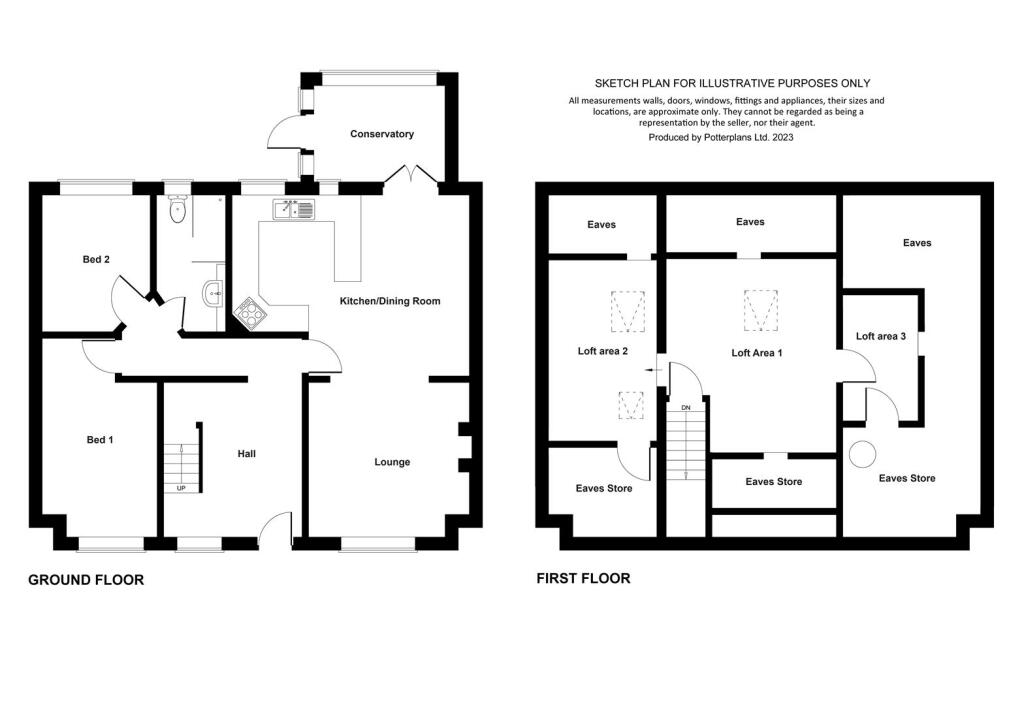Easby
For Sale : GBP 225000
Details
Bed Rooms
2
Bath Rooms
1
Property Type
Terraced Bungalow
Description
Property Details: • Type: Terraced Bungalow • Tenure: N/A • Floor Area: N/A
Key Features:
Location: • Nearest Station: N/A • Distance to Station: N/A
Agent Information: • Address: 7 King Street, Richmond, North Yorkshire DL10 4HP
Full Description: A UNIQUE OPPORTUNITY to purchase this (currently) 2 Bedroomed Mid-terraced Cottage Home with large upstairs Loft Space (potential for large Master Suite subject to permissions). The property is offered for sale with NO ONWARD CHAIN and will benefit from modernisation - priced to sell in today’s market.Entrance Reception - 3.51m x 3.13m (11'6" x 10'3") - UPVC front door & UPVC window to front enjoying views of the cottage garden. Staircase to the first floor, radiator, telephone point & built-in cupboard housing Worcester gas boiler.Main Living Area - 7.66m x 5.39m overall (25'1" x 17'8" overall) - Comprising:Kitchen/Dining Room - 5.39m x 4.08m max (17'8" x 13'4" max) - Fitted with a range of base, drawer & wall units with contrasting work top surfaces & single drainer sink with swan-neck mixer tap. Integrated electric oven & 4-ring hob, plumbing for washing machine & void for fridge/freezer. Splash tiling & radiator. UPVC windows to rear enjoying views of the garden & farmland beyond & UPVC patio doors to the Conservatory.Conservatory - 2.97m x 2.18m (9'8" x 7'1") - A stone base with mantle, UPVC windows to sides & rear, power sockets & UPVC door to side leading into the garden.Lounge - 3.66m x 3.48m into recess (12'0" x 11'5" into rece - UPVC window to front enjoying views of the garden. Focal stone fireplace with recess currently housing an electric coal-effect fire with tiled hearth (could be open fire or wood-stove subject to checks). Beamed ceiling, TV point & radiator.Inner Hall - Bedroom 1. - 4.50m x 2.60m (14'9" x 8'6" ) - UPVC window to front & radiator.Bedroom 2. - 3.09m x 2.44m (10'1" x 8'0") - UPVC window to rear & radiator.Shower Room/Wc - 3.07m x 1.56m - Large walk-in shower with wall mounted mixer tap, fold down seat & shower boarding. Hand basin with cupboard & worktop mantle, WC. Part-tiled walls, down-lighting, overhead cupboard with centre mirror, extractor fan, wall-mounted electric heater & UPVC window to rear.First Floor - Large Loft Areas - Loft Area 1. - 4.08m x 3.76m (13'4" x 12'4") - Velux window to rear & radiator. Plus front & rear eaves storage.Loft Area 2. - 3.97m x 2.70m (13'0" x 8'10") - Plus rear & walk-in front eaves storage. Velux window to rear & radiator.Loft Area 3. - 2.85m x 1.70m (9'4" x 5'6") - Light & power. Door to further walk-in eaves storage with pressurised hot-water cylinder.Outside - Wrought iron gate with stone wall & steps lead up to the front garden. Centre paved path leading to the front door with lawned garden & established flower & shrub borders. Paved enclosed corner area with LPG gas cylinders for the boiler. To the rear is a private garden overlooking & farmland beyond. Paved seating area, timber shed, shaped lawn with established flower & shrub borders. A gate leads to the:Garage - ...which is set away from the property. Wrought iron gate with Tarmac path & PARKING for several cars which leads to a timber garage with timber front doors & power.Notes - (1) The first-floor offers potential to develop a large MASTER SUITE – see floor plan.(2) COUNCIL TAX BAND: C(3) EPC: CURRENTLY E (52) POTENTIAL C (72)BrochuresEasbyBrochure
Location
Address
Easby
City
N/A
Legal Notice
Our comprehensive database is populated by our meticulous research and analysis of public data. MirrorRealEstate strives for accuracy and we make every effort to verify the information. However, MirrorRealEstate is not liable for the use or misuse of the site's information. The information displayed on MirrorRealEstate.com is for reference only.
Real Estate Broker
Alderson Estate Agents, Richmond
Brokerage
Alderson Estate Agents, Richmond
Profile Brokerage WebsiteTop Tags
Kitchen/Dining Room Beamed ceilingLikes
0
Views
10
Related Homes



















