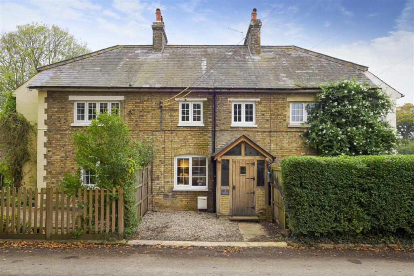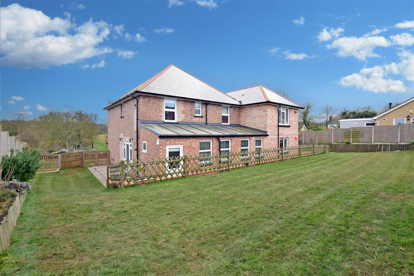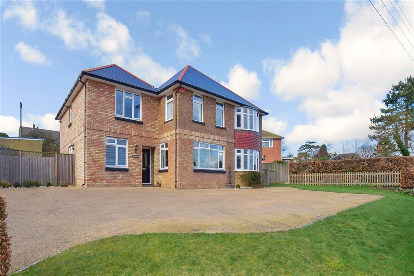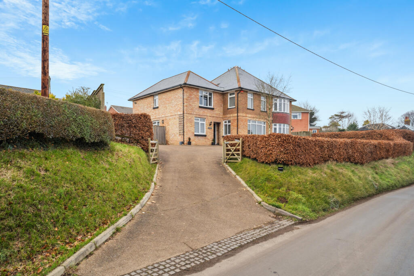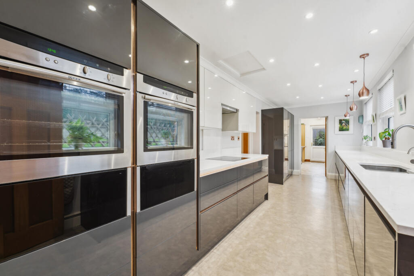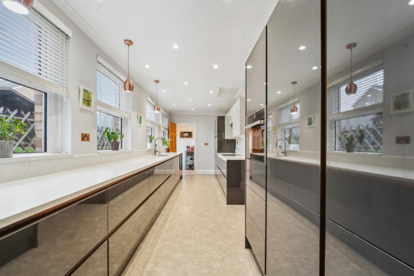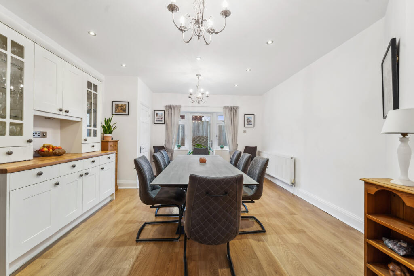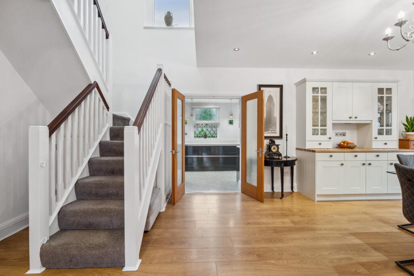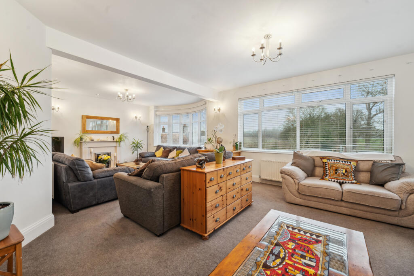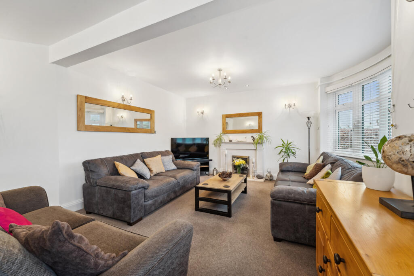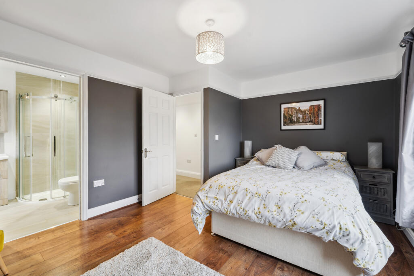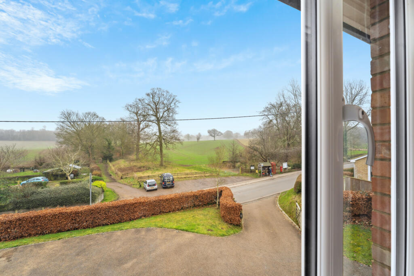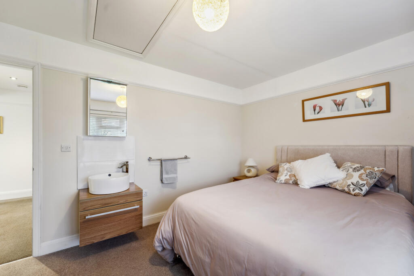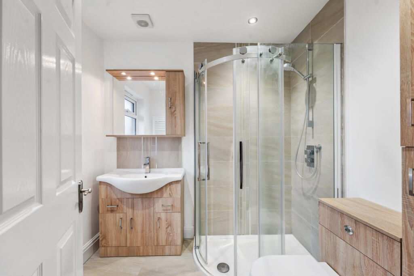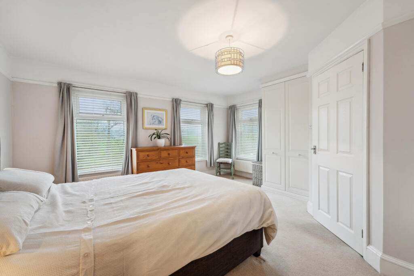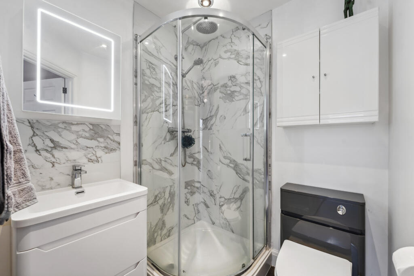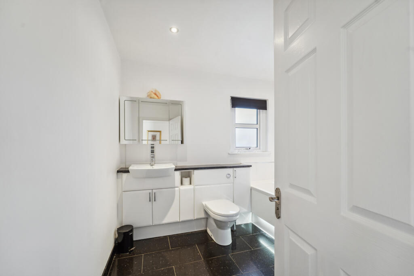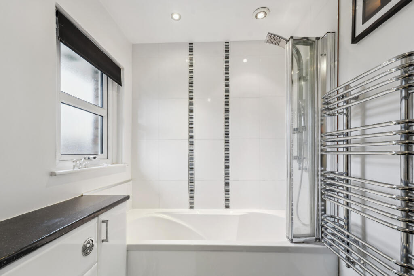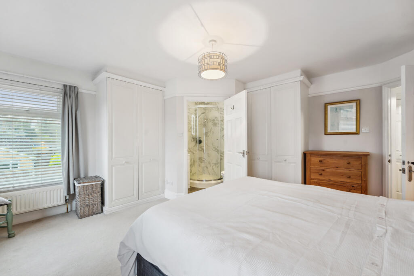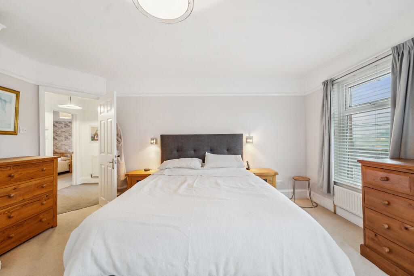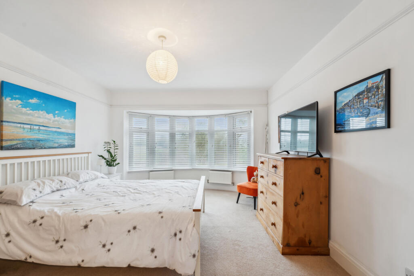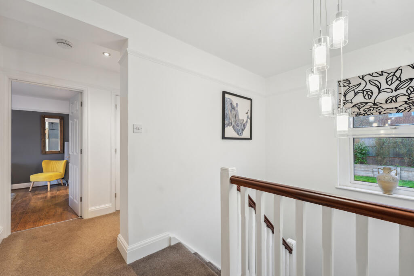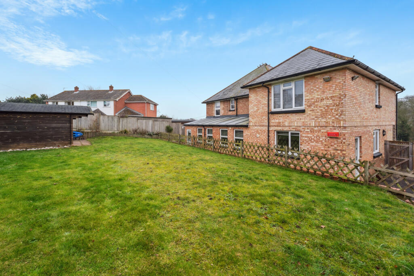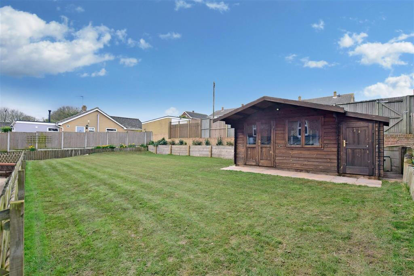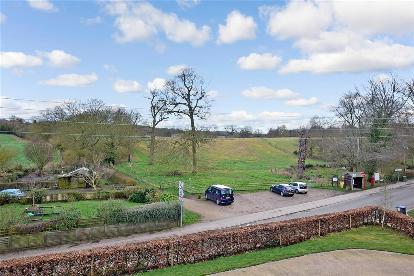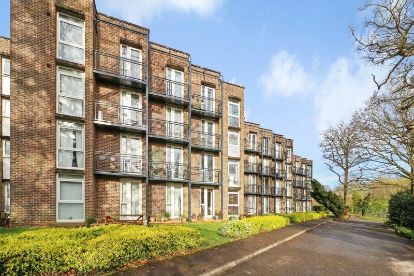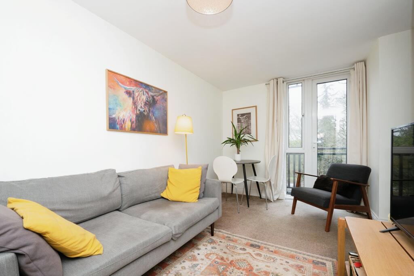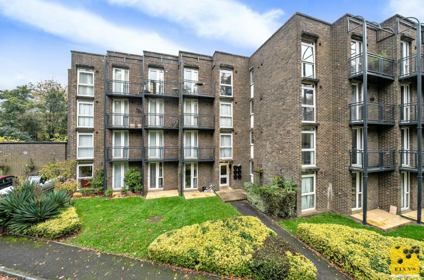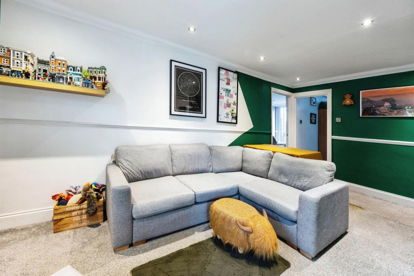Easole street, Nonington, CT15 4EU
For Sale : GBP 800000
Details
Bed Rooms
5
Bath Rooms
4
Property Type
Detached
Description
Property Details: • Type: Detached • Tenure: N/A • Floor Area: N/A
Key Features: • Village Location • Stunning Views • Driveway For Several Vehicles • Office/Annexe Space • Close to Railway Station • 5 Double Bedrooms
Location: • Nearest Station: N/A • Distance to Station: N/A
Agent Information: • Address: Head Office, 4 Oak Trees Business Park, The Courtyard, Orbital Park, Willesborough, Ashford, TN24 0SY
Full Description: Welcome to Highbank. This luxurious 5 to 6 bedroom, 4-bathroom house is positioned in the serene village of Nonington, which is situated close to both Canterbury and Dover. This stunning property boasts breathtaking views, offering a peaceful retreat from everyday life. This well-presented family home is a true gem, offering the option for a fully self-contained annexe with bedroom, shower room and kitchen on the ground floor.Boasting an expansive driveway for several vehicles and positioned opposite fields that offer miles of walks to explore and provide beautiful views, this elegant home provides both comfort and convenience. Snowden (1.61km) and Aylesham (1.66km) train stations provide reat connections and there is also a main bus route where you can reach Canterbury or Dover with ease. When you enter the property you will be greeted by a spacious hall and will instantly be impressed by how well the house is presented.To the ground floor, the versatile layout of this property includes a home office, an additional reception room/6th bedroom with nearby recently modernised shower room. Having a ground floor shower room makes this property ideal for multi-generational living and the convenient utility room could also be used as a fully functioning second kitchen if required to allow someone to live independently. The kitchen in this spacious home has also recently been modernised and offers a stylish and practical space with lots of worktops and storage to rustle up beautiful meals for family or guests who youre bound to host in order to make use of the impressive large dining area.The homely but large sitting room is flooded with light from the several windows including the beautiful original 1930s bay. A lovely light room enjoying fabulous views across the adjacent fields and cosy in winter with its wood burning stove.Additionally on the ground floor is a cloakroom, positioned conveniently just inside the door to the rear garden.To the first floor are five double bedrooms, two of which are en-suite and also a family bathroom all of which have been recently modernised. Three of the bedrooms enjoy positions at the front of the property, enjoying the beautiful view.With five spacious double bedrooms, this property offers ample room for a growing family or visiting relatives.For families, the property is conveniently located near to Nonington Church of England Primary School (0.59km) and Beech Grove School (0.81km), ensuring quality education is within easy reach. Additionally, Saint Josephs Catholic Primary School, Aylesham (1.79km) offers another outstanding educational option.For secondary education, the great public transport links by bus or train mean travel into Dover or Canterbury is straightforward and provides a multitude of fantastic schools including a selection of grammars and private schools plus higher education colleges and universities.If you can envision yourself living in the epitome of comfort, convenience, and sophistication in this exceptional property, that offers a harmonious blend of modern living and natural beauty please do not hesitate to contact us to arrange a viewing soon.DisclaimerThe Agent, for themselves and for the vendors of this property whose agents they are, give notice that:(a) The particulars are produced in good faith, are set out as a general guide only, and do not constitute any part of a contract(b) No person within the employment of The Agent or any associate of that company has any authority to make or give any representation or warranty whatsoever, in relation to the property.(c) Any appliances, equipment, installations, fixtures, fittings or services at the property have not been tested by us and we therefore cannot verify they are in working order or fit for purpose.Hallway - 1.86 x 3.56 m (6′1″ x 11′8″ ft)Sittiing room - 8.41 x 4.61 m (27′7″ x 15′1″ ft)Dining room - 8.42 x 4.26 m (27′7″ x 13′12″ ft)Kitchen - 6.93 x 2.46 m (22′9″ x 8′1″ ft)Utility - 4.45 x 2.46 m (14′7″ x 8′1″ ft)Bedroom 6/reception - 2.48 x 3.72 m (8′2″ x 12′2″ ft)Study - 2.48 x 2.36 m (8′2″ x 7′9″ ft)Shower room - 1.86 x 1.86 m (6′1″ x 6′1″ ft)Boot room - 1.43 x 1.08 m (4′8″ x 3′7″ ft)Cloakroom - 1.43 x 1.28 m (4′8″ x 4′2″ ft)Upstairs hallway - 7.86 x 2.92 m (25′9″ x 9′7″ ft)Bedroom - 4.84 x 4.65 m (15′11″ x 15′3″ ft)Bedroom - 4.34 x 3.47 m (14′3″ x 11′5″ ft)Bedroom - 4.29 x 3.34 m (14′1″ x 10′11″ ft)Bedroom - 3.63 x 4.03 m (11′11″ x 13′3″ ft)Bedroom - 3.23 x 4.26 m (10′7″ x 13′12″ ft)Family bathroom - 2.67 x 2.64 m (8′9″ x 8′8″ ft)En-suite - 2.26 x 1.90 m (7′5″ x 6′3″ ft)En-suite - 1.67 x 1.81 m (5′6″ x 5′11″ ft)
Location
Address
Easole street, Nonington, CT15 4EU
City
Nonington
Features And Finishes
Village Location, Stunning Views, Driveway For Several Vehicles, Office/Annexe Space, Close to Railway Station, 5 Double Bedrooms
Legal Notice
Our comprehensive database is populated by our meticulous research and analysis of public data. MirrorRealEstate strives for accuracy and we make every effort to verify the information. However, MirrorRealEstate is not liable for the use or misuse of the site's information. The information displayed on MirrorRealEstate.com is for reference only.
Real Estate Broker
Distinctive Homes, South East
Brokerage
Distinctive Homes, South East
Profile Brokerage WebsiteTop Tags
CT15 4EULikes
0
Views
39
Related Homes
