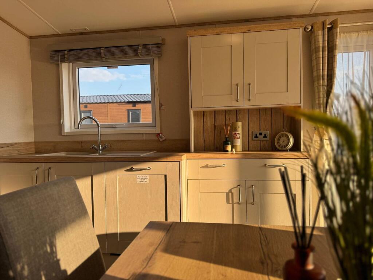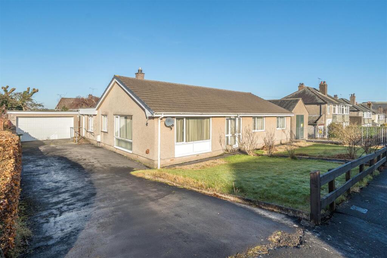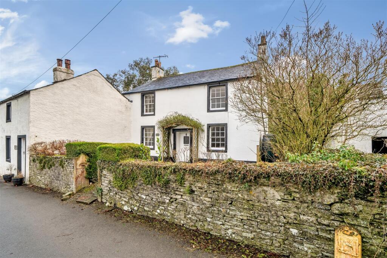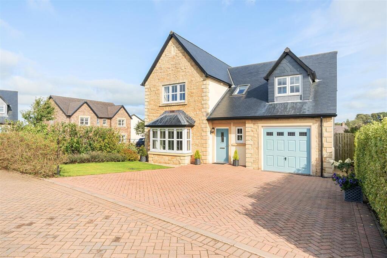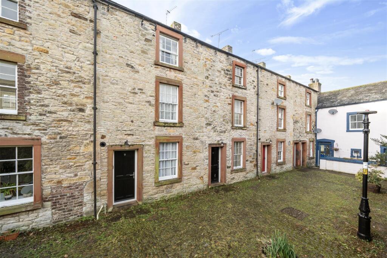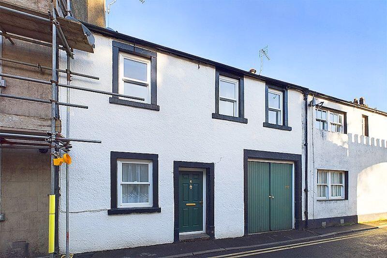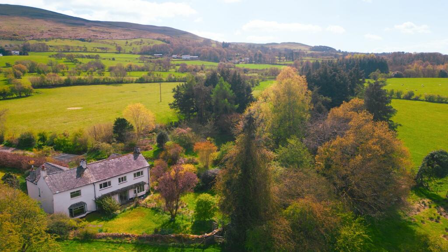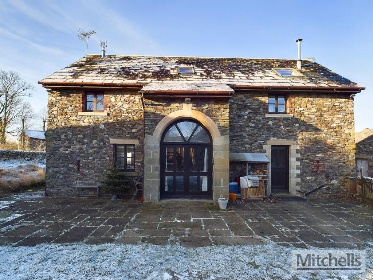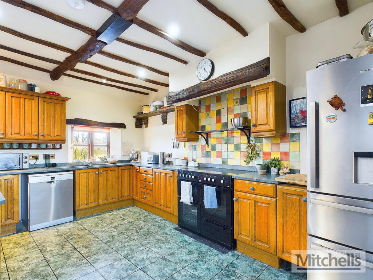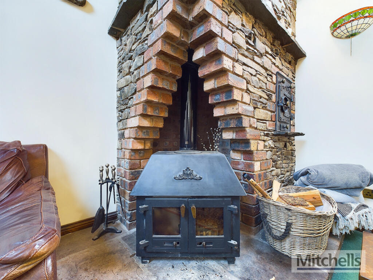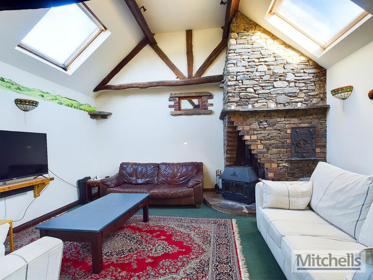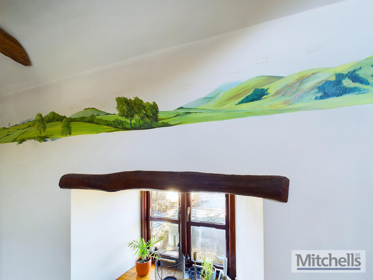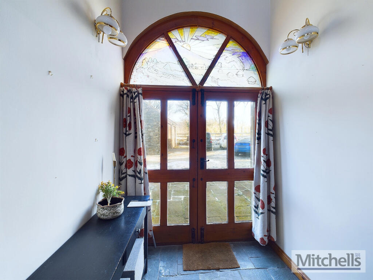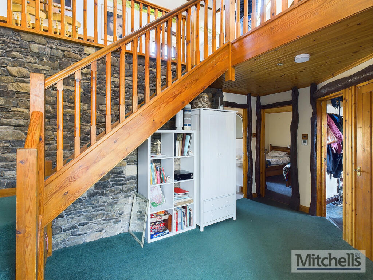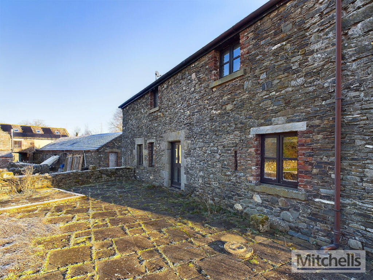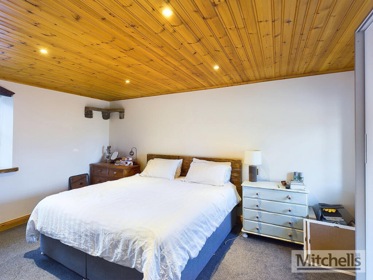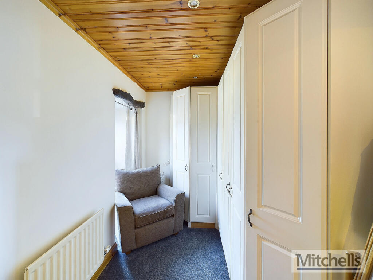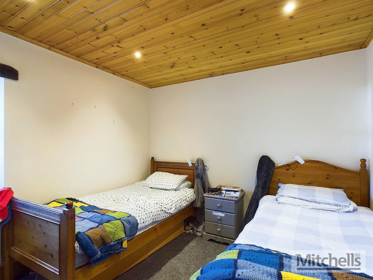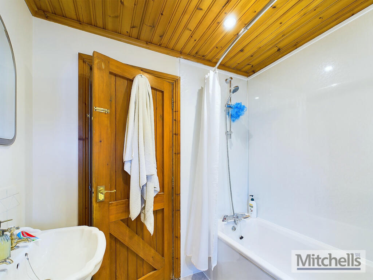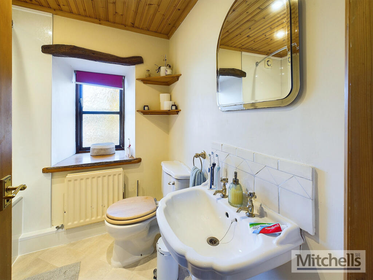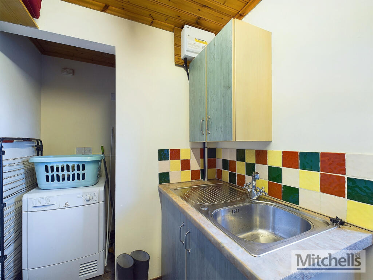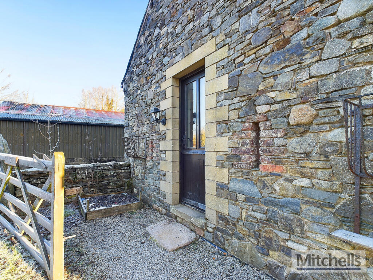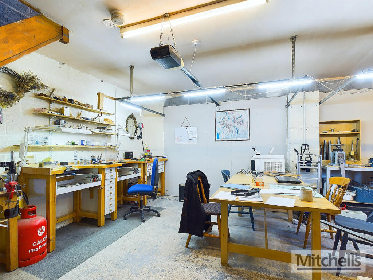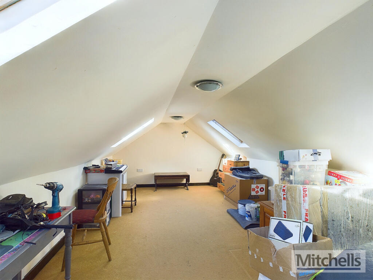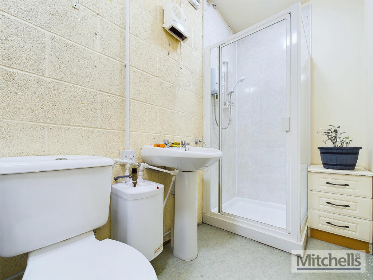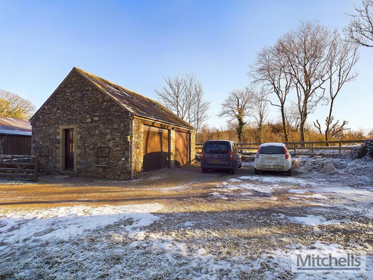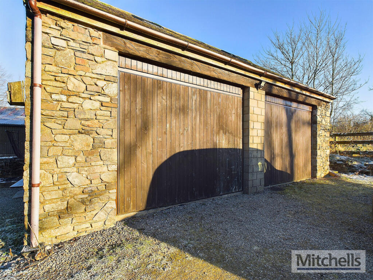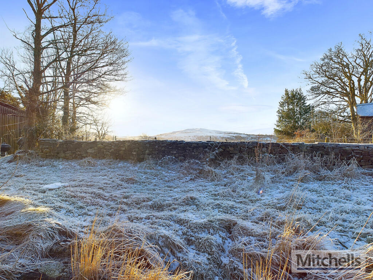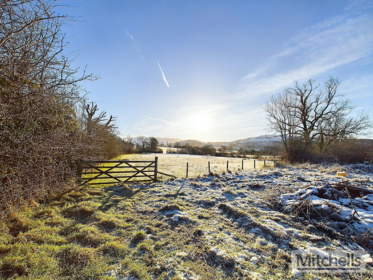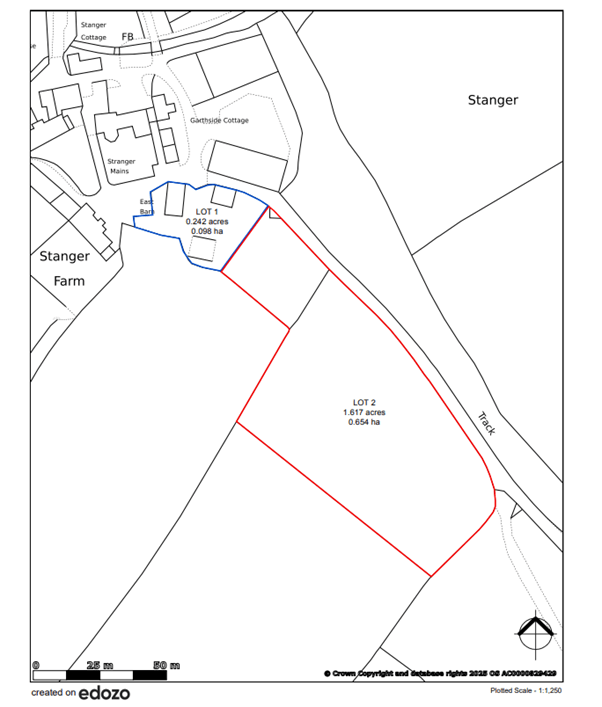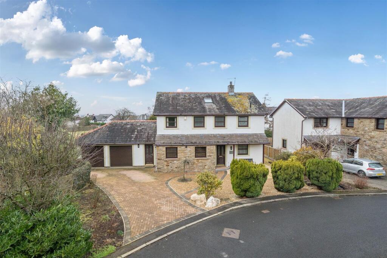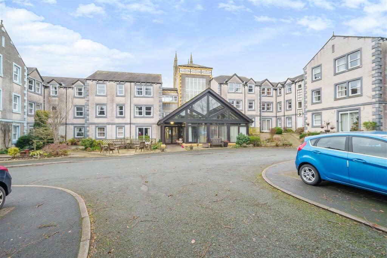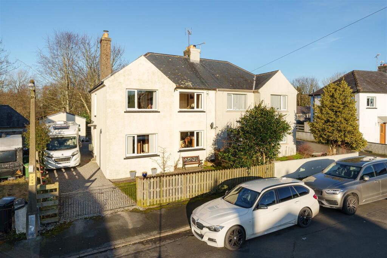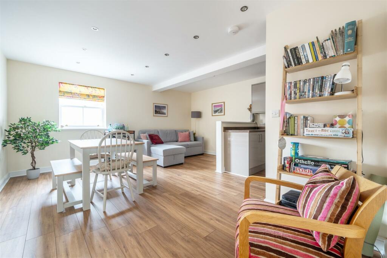East Barn, Stanger, Cockermouth, CA13
For Sale : GBP 370000
Details
Bed Rooms
2
Bath Rooms
1
Property Type
Detached
Description
Property Details: • Type: Detached • Tenure: N/A • Floor Area: N/A
Key Features: • Kitchen-Diner • Double Bedrooms • Fireplace
Location: • Nearest Station: N/A • Distance to Station: N/A
Agent Information: • Address: Lakeland Agricultural Centre, Cockermouth, CA13 0QQ
Full Description: Welcome to East Barn, a two-bedroom detached barn conversion, located close to the popular town of Cockermouth within the Lake District National Park. East Barn offers potential purchasers the opportunity to purchase a thoughtfully converted ‘reverse living’ barn, approx. 1.5-acre adjacent paddock and separate office/workshop building. East Barn offers potential purchasers the option of making this lovely property their permanent residence within a sort after area of the Lake District. The main dwelling comprises a large entrance hallway leading to two double bedrooms, one with a dressing area, bathroom with a shower/bath, utility room and rear access to the front of the property. The first floor comprises an open plan kitchen/diner and living space, complete with log burner, mural of the surrounding area and fantastic views of the fells. The property benefits from a low maintenance grassed garden with patio to the rear and private parking, ample for parking multiple vehicles, to the front. There is also a ‘Dutch’ barn to front of the property. In addition to the main dwelling is the converted double garage. The converted garage comprises an open space on the ground floor, currently used as a workshop, bathroom with shower and storage space on the first floor. The double garage has the potential for conversion subject to planning. The garage offers potential purchasers an abundance of opportunities to utilise the space to suit their needs. Please note that East Barn is subject to Occupancy Restrictions. Further details can be attained through the agents. HALLWAY – 2.65 x 3.78m BEDROOM – 4.74 x 3.29m BEDROOM – 2.97 x 3.14m BATHROOM – 1.91 X 2.11m UTILITY – 1.72 x 2.45m KITCHEN/DINER/LIVING ROOM – 4.78 x 11.20mIn addition to the main dwelling and converted garage, the property benefits from approx. 1.5 acre paddock with stock proof fencing. Access is via an access track adjacent to Lot 1 (highlighted blue on the sale plan) and is for residential or agricultural purposes only to pass and repass with or without vehicles.East Barn and the Paddock are available in two lots or as a whole. Lot 1 (Highlighted blue on the sale plan) - £350,000 Lot 2 (Highlighted red on the sale plan) - £20,000Roof type: Slate tiles.Mobile signal/coverage: Good.Flooded in the last 5 years: No.Building Safety: None of the above.Construction materials used: Brick and block.Water source: Direct mains water.Electricity source: National Grid.Sewerage arrangements: Septic Tank.Heating Supply: LPG/oil central heating.Does the property have required access (easements, servitudes, or wayleaves)?Yes.Parking Availability: Yes.BrochuresBrochure 1
Location
Address
East Barn, Stanger, Cockermouth, CA13
City
Cockermouth
Features And Finishes
Kitchen-Diner, Double Bedrooms, Fireplace
Legal Notice
Our comprehensive database is populated by our meticulous research and analysis of public data. MirrorRealEstate strives for accuracy and we make every effort to verify the information. However, MirrorRealEstate is not liable for the use or misuse of the site's information. The information displayed on MirrorRealEstate.com is for reference only.
Real Estate Broker
Mitchells Land & Property, Cockermouth
Brokerage
Mitchells Land & Property, Cockermouth
Profile Brokerage WebsiteTop Tags
Likes
0
Views
69
Related Homes
