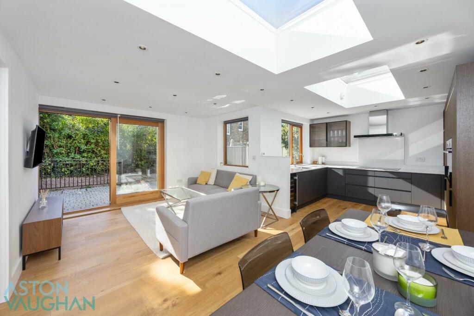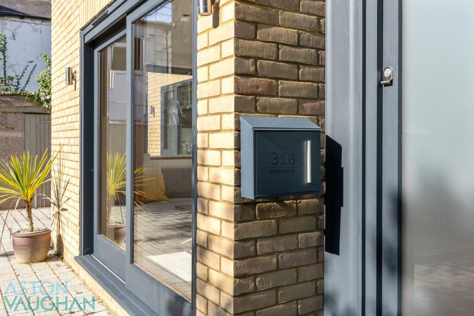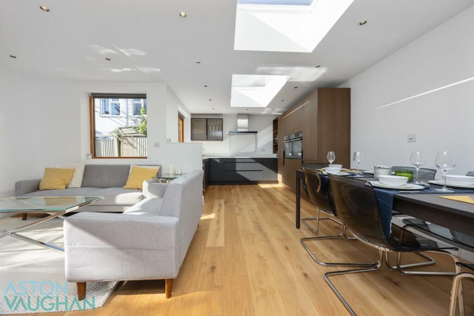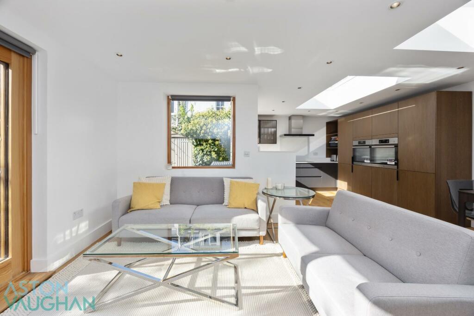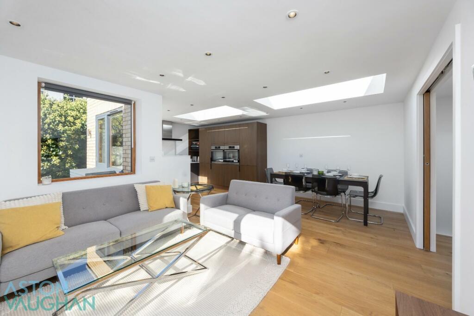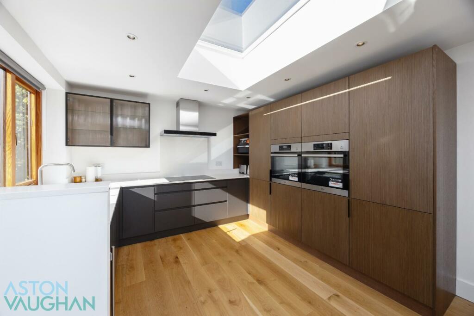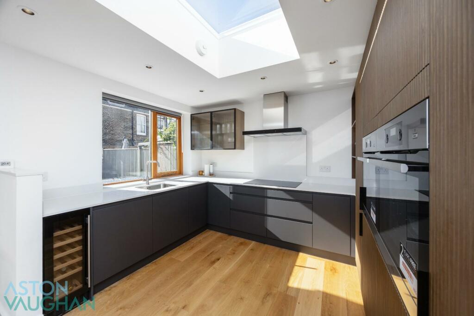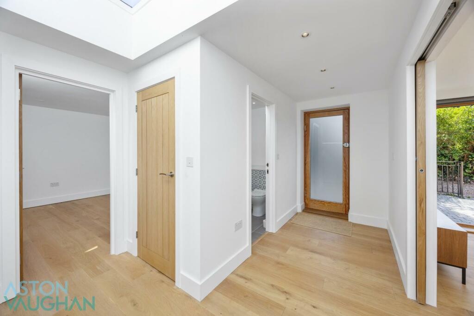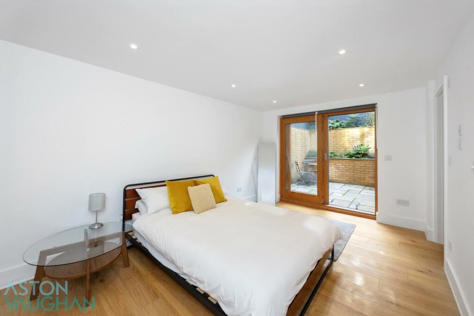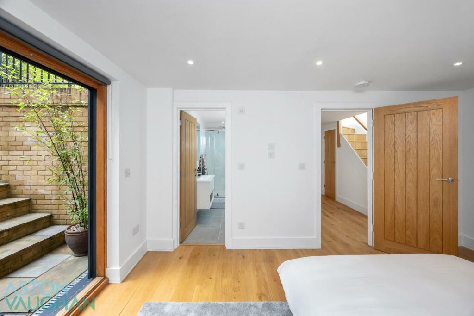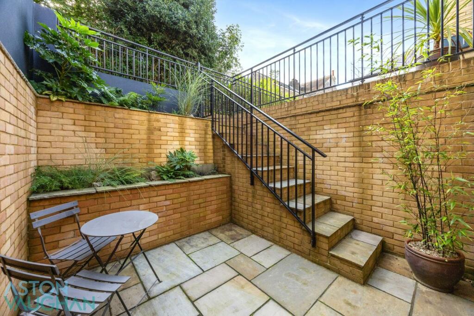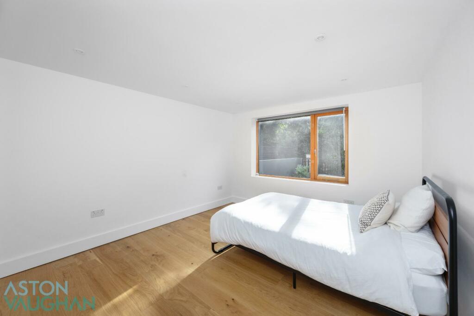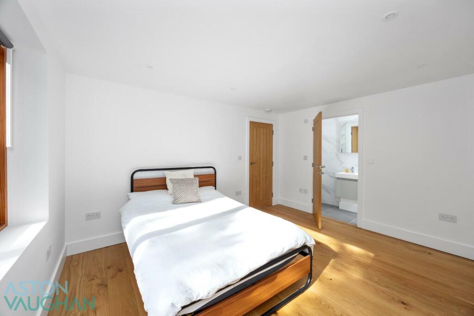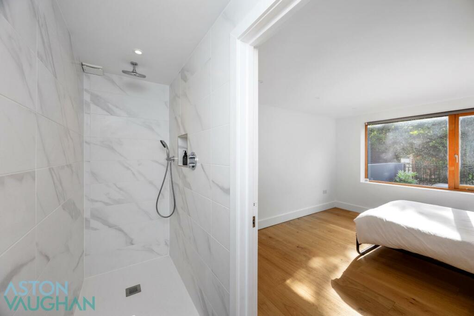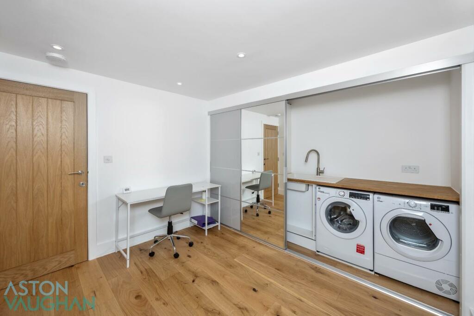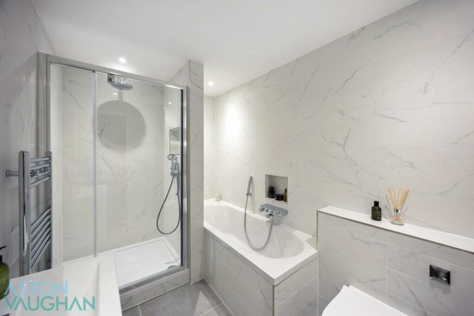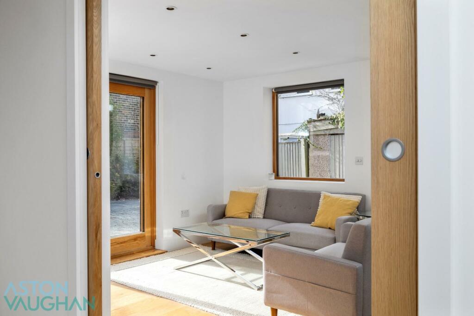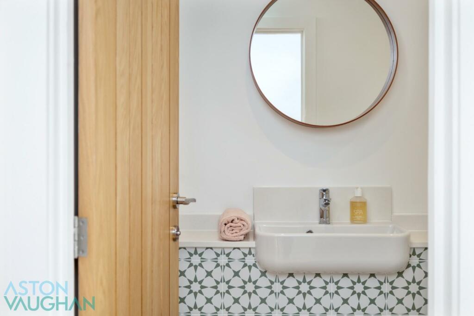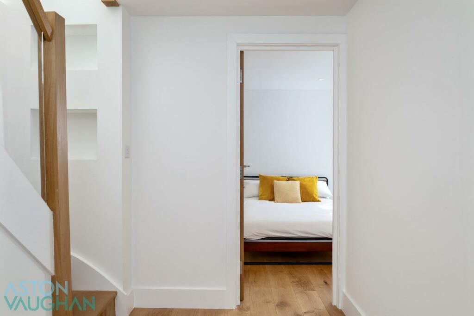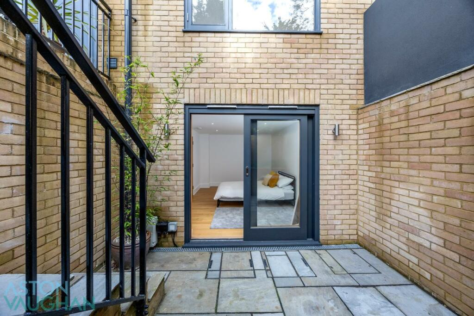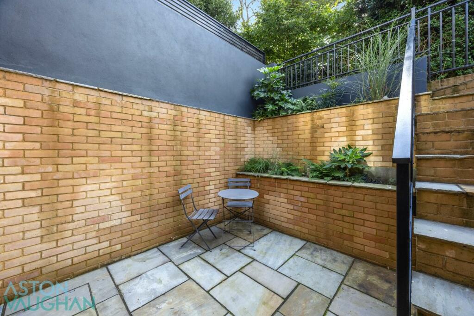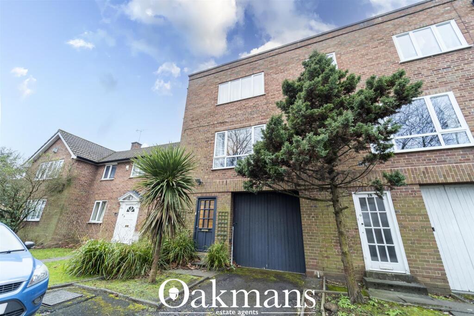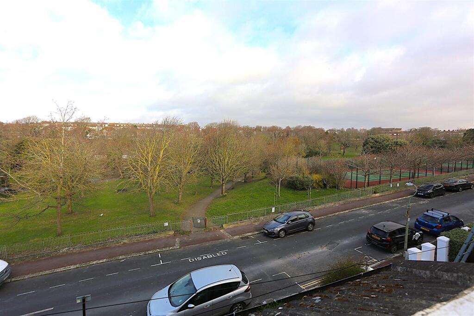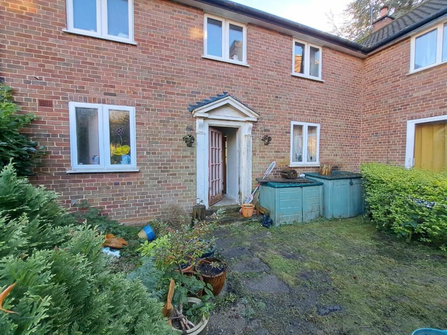East Drive, Brighton
For Sale : GBP 700000
Details
Bed Rooms
2
Bath Rooms
2
Property Type
Detached
Description
Property Details: • Type: Detached • Tenure: N/A • Floor Area: N/A
Key Features: • 10 year New Homes Warranty, via Compariqo • 2 large double bedrooms with ensuite bathrooms • Energy saving air source heat pump • Private off-street parking for two cars • Separate study room • Finished and fitted to a high specification • Courtyard garden • Supply for EV car charger and solar panels (Planning approved) • Detached New Build Home • Underfloor heating throughout
Location: • Nearest Station: N/A • Distance to Station: N/A
Agent Information: • Address: 7 St Georges Road BN2 1EB
Full Description: * Guide Price £700,000 - £750,000 *Discover a stunning two-bedroom detached home with a separate study room, nestled in a private setting just off a secluded driveway in the highly sought-after Queens Park area. This property also offers off-street parking for two vehicles, enhancing its appeal.Ideal for modern living and environmentally conscious buyers, this home prioritizes privacy while featuring bright and spacious interiors. The open-plan kitchen, dining, and living area stands out with its high-quality appliances, generous counter space, and sleek finishes. The lounge provides a peaceful, leafy view, making it perfect for entertaining or quiet evenings.The kitchen is equipped with built-in appliances, quartz countertops, and an elegant dark grey and fluted walnut design. Ample skylights bathe the space in natural light, creating a warm and inviting atmosphere.Throughout the house, underfloor heating ensures comfort with independent zonal control. Upon entering, a large glass skylight in the hallway floods the area with sunlight, while the combination of oak and glass in the staircase design adds a touch of sophistication.The stylish ground floor cloakroom features porcelain patterned wall tiles complemented by light grey floor tiles. The second bedroom is conveniently located on the ground floor, complete with an en-suite that includes a spacious walk-in shower, wall-mounted basin, de-misting mirror, and PIR sensor lighting—featuring Grohe fittings throughout.The lower ground floor reveals the master bedroom, which boasts a luxurious en-suite bathroom equipped with a double-ended bath, separate shower, tiled shelving, and soft PIR lighting. Large sliding doors open onto a serene terraced patio garden, designed for tranquility, with steps leading to the ground level. The garden showcases professionally landscaped planters, inspired by a Japanese garden aesthetic, with warm earthy sandstone tiles for minimal maintenance.Good to Know: This property includes a spacious utility/study room with built-in storage and laundry facilities, enhancing functionality.Additionally, a 10-year new homes warranty from Compariqo provides peace of mind, ensuring quality and customer satisfaction for years to come. This assurance makes it a worry-free investment in your new home.Vendor Comments:“We’ve loved living here; the privacy and green surroundings make it a peaceful retreat. The location is unbeatable, with everything you need just a short walk away.”East Drive runs alongside Queen’s Park, a beautifully landscaped area featuring a café, tennis courts, playground, and a charming duck pond. The vibrant shops and cafés of Kemp Town are within easy reach, and Brighton College is close by. With the seafront just a 10-minute stroll away and excellent transport links from Brighton station (1.1 miles) to London and Gatwick Airport, this home offers both convenience and leisure.BrochuresBrochure 1Brochure
Location
Address
East Drive, Brighton
City
East Drive
Features And Finishes
10 year New Homes Warranty, via Compariqo, 2 large double bedrooms with ensuite bathrooms, Energy saving air source heat pump, Private off-street parking for two cars, Separate study room, Finished and fitted to a high specification, Courtyard garden, Supply for EV car charger and solar panels (Planning approved), Detached New Build Home, Underfloor heating throughout
Legal Notice
Our comprehensive database is populated by our meticulous research and analysis of public data. MirrorRealEstate strives for accuracy and we make every effort to verify the information. However, MirrorRealEstate is not liable for the use or misuse of the site's information. The information displayed on MirrorRealEstate.com is for reference only.
Real Estate Broker
Aston Vaughan, Brighton
Brokerage
Aston Vaughan, Brighton
Profile Brokerage WebsiteTop Tags
Likes
0
Views
29
Related Homes



0 CLUB, Lot 13 Drive, Atlanta, DeKalb County, GA, 30317 Atlanta GA US
For Sale: USD60,000

1375 Gates Drive SE 111, Atlanta, DeKalb County, GA, 30316 Atlanta GA US
For Sale: USD325,000

