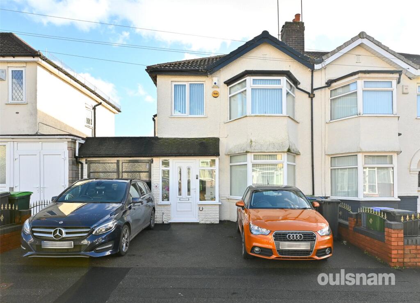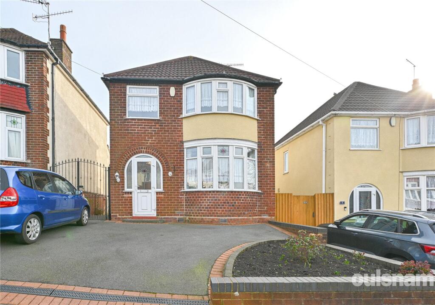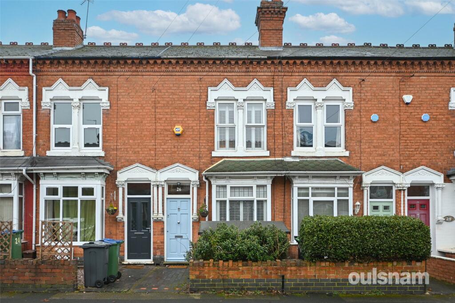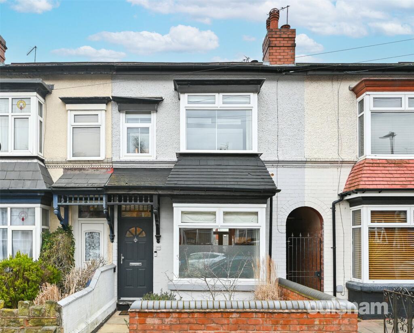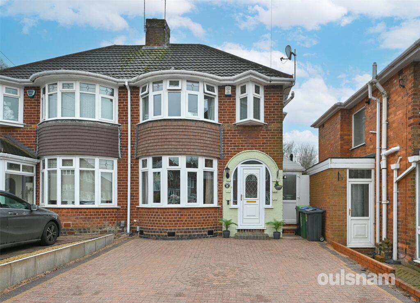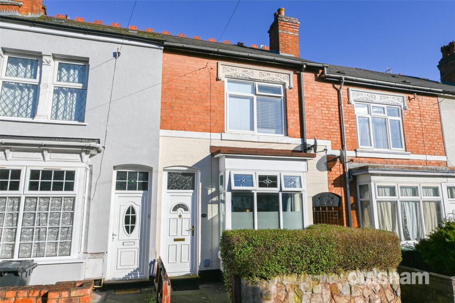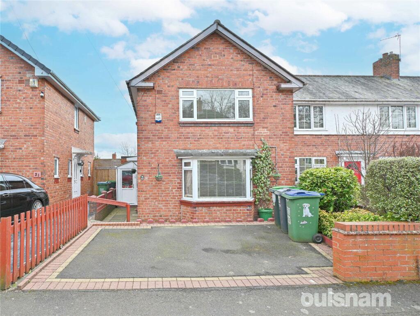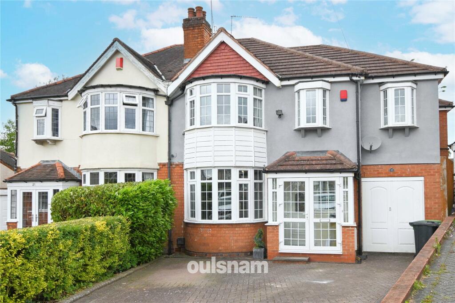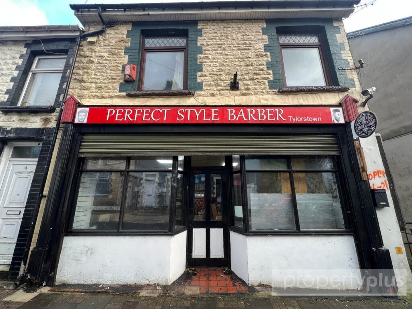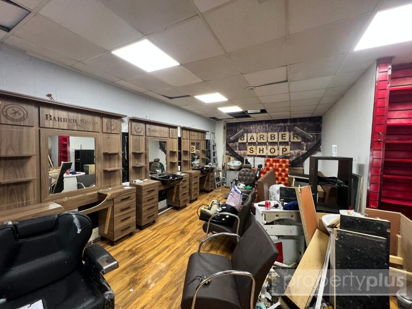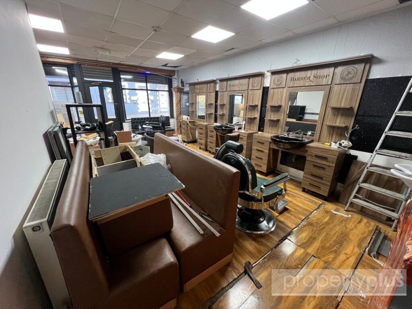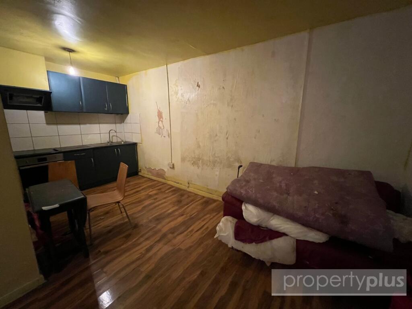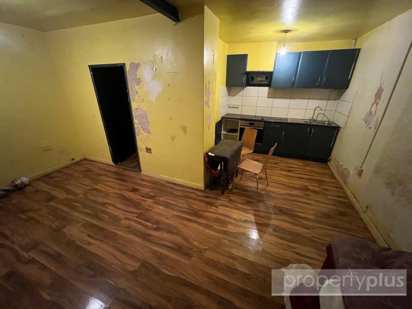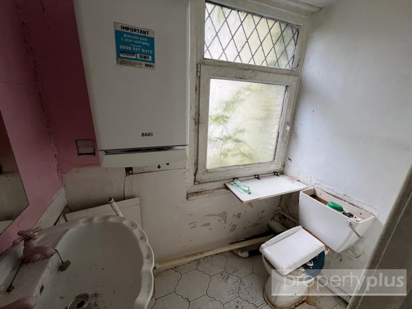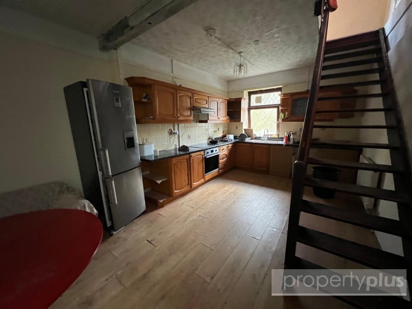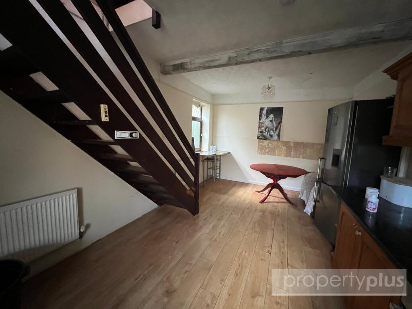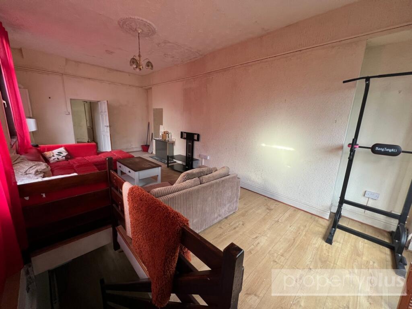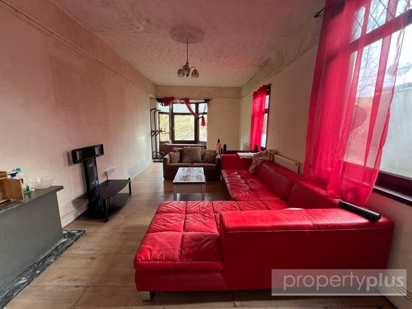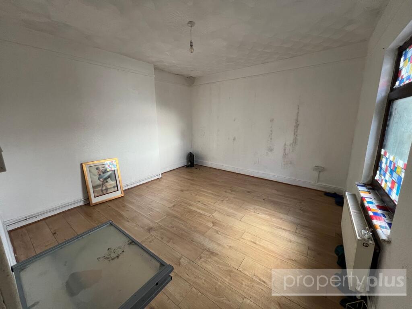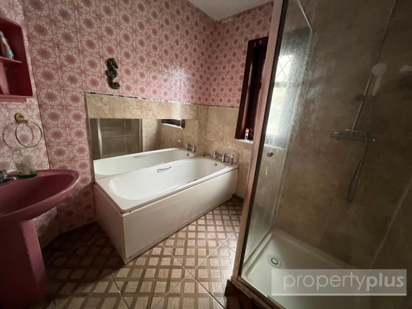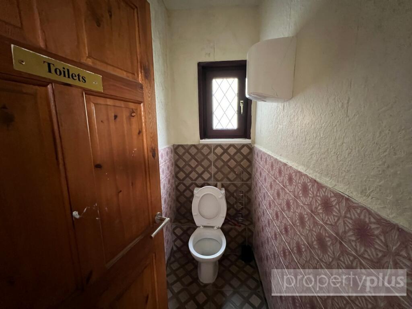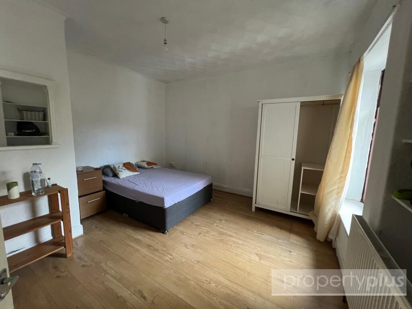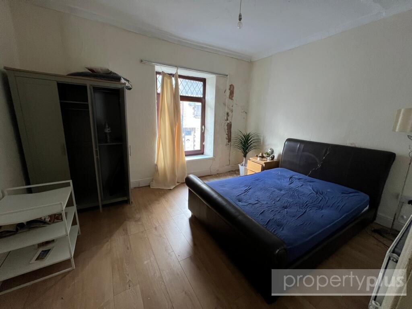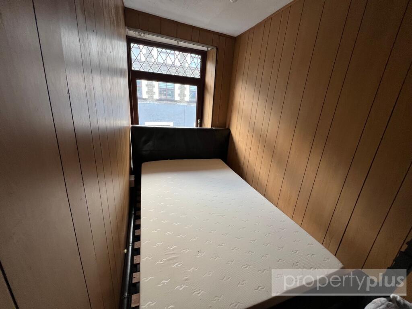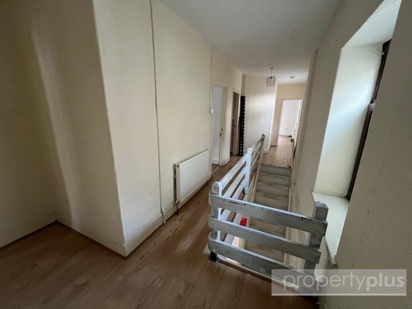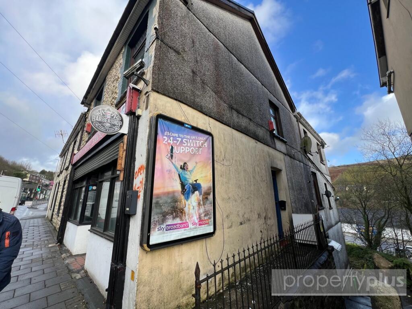East Road, Tylorstown - Tylorstown
For Sale : GBP 79950
Details
Property Type
Retail Property (high street)
Description
Property Details: • Type: Retail Property (high street) • Tenure: N/A • Floor Area: N/A
Key Features:
Location: • Nearest Station: Llwynypia Station • Distance to Station: 1.2 miles
Agent Information: • Address: 22 Mill Street Tonyrefail CF39 8AA
Full Description: This is a three storey, combined commercial and residential end-terrace property situated on the main road through Tylorstown towards Ferndale. The ground floor shop with living accommodation below is currently occupied with tenant in situ and will be sold with sitting tenant. The accommodation over three floors is currently vacant. A diverse property which offers enormous potential perhaps to convert into flats or shared accommodation. The property itself benefits from UPVC double-glazing and gas central heating. It affords garden to rear. The residential affords four bedrooms, bathroom/shower and separate WC, spacious lounge with bay window to rear overlooking the rear gardens and lower ground kitchen/diner. This property offers enormous potential for development and an early viewing is highly recommended. The commercial which is let briefly comprises, barber shop premises, lower ground floor bedroom, kitchen/lounge, inner hallway, shower room/WC. The residential, accessed from side, briefly comprises, hallway, lounge, lower ground floor kitchen/diner, first floor landing, four bedrooms, bathroom, separate WC, garden to rear. For further details please contact the office. Entranceway Entrance via glazed timber door with glass front display area through to main salon/shop area. Main Salon/Shop Area (7.60 x 5.42m) Suspended ceiling, laminate flooring, ample electric power points, papered décor, salon is currently let, staircase allowing access to lower ground floor, lounge area. Lower Ground Floor Kitchen/Lounge Area (6.84 x 5.31m) Papered décor, plastered emulsion ceiling, laminate flooring, radiator, range of wall and base units including single sink an drainer unit, opening through to bedroom. Bedroom (4.05 x 3.90m) Plastered emulsion décor and ceiling, radiator, laminate flooring, electric power points, door to rear allowing access to side entrance. Side Entrance Plastered emulsion décor, ceramic tiled flooring, door allowing access to shower room and separate WC. Shower Room Panelling, emulsion ceiling, ceramic tiled flooring, radiator, corner shower cubicle, door allowing access to cloaks/WC. Cloaks/WC Patterned glaze UPVC double-glazed window to rear, plastered emulsion ceiling and décor, ceramic tiled flooring, low-level WC, wash hand basin, wall-mounted gas boiler supplying hot water and central heating. Self-Contained Flat Accessed via side entrance into entrance hallway. Hallway Papered décor, open-plan stairs to first floor, radiator, access to understairs storage, laminate flooring, access to rear through to main lounge. Lounge (7.51 x 3.56m not including bay) UPVC double-glazed bay window to rear overlooking surrounding mountains, two further UPVC double-glazed windows to side, two radiators, electric power points, laminate flooring, staircase allowing access to lower ground floor kitchen, wall-mounted gas boiler supplying domestic hot water and gas central heating. Lower Ground Floor Kitchen/Diner (3.35 x 5.84m) UPVC double-glazed windows to side and rear, plastered emulsion décor, textured ceiling, laminate flooring, radiator, full range of light oak fitted kitchen units comprising wall-mounted units, base units, drawer packs, ample work surfaces with co-ordinate splashback ceramic tiling, integrated electric oven, electric hob, single sink and drainer unit with central mixer taps. First Floor Elevation Landing Area Two UPVC double-glazed windows to side, papered décor, textured ceiling, laminate flooring, doors to bedrooms 1, 2, 3, 4, bathroom and separate WC. Bedroom 1 (1.51 x 3.40m) UPVC double-glazed window to front, wood panelled décor, textured ceiling, laminate flooring, electric power points. Bedroom 2 (3.2 x 4.06m) UPVC double-glazed window to front, papered décor, plastered emulsion and coved ceiling, laminate flooring, radiator, electric power points. Bedroom 3 (3.98 x 3.87m) UPVC double-glazed window to rear, papered décor, patterned artex and coved ceiling, laminate flooring, radiator, electric power points. Cloaks/WC Patterned glaze UPVC double-glazed window to side, ceramic tiled décor to halfway, papered décor above, papered ceiling, ceramic tiled flooring, low-level WC. Bathroom/Shower Patterned glaze UPVC double-glazed window to side, ceramic tiled décor, plastered emulsion ceiling, ceramic tiled flooring, radiator, suite to include panelled bath with central mixer taps, wash hand basin and walk-in shower cubicle with rainforest shower. Bedroom 4 (4.01 x 3.96m) UPVC double-glazed window to side, papered décor, patterned artex ceiling, laminate flooring, radiator, electric power points. Rear Garden Offers good potential but is in need of some attention.
Location
Address
East Road, Tylorstown - Tylorstown
City
East Road
Legal Notice
Our comprehensive database is populated by our meticulous research and analysis of public data. MirrorRealEstate strives for accuracy and we make every effort to verify the information. However, MirrorRealEstate is not liable for the use or misuse of the site's information. The information displayed on MirrorRealEstate.com is for reference only.
Real Estate Broker
Property Plus Estate Agents, Tonyrefail
Brokerage
Property Plus Estate Agents, Tonyrefail
Profile Brokerage WebsiteTop Tags
four bedroomsLikes
0
Views
30
Related Homes
