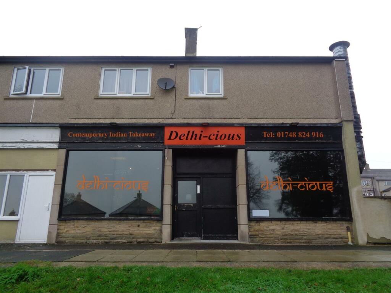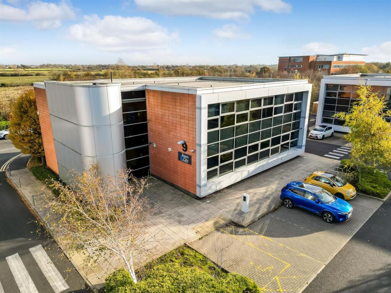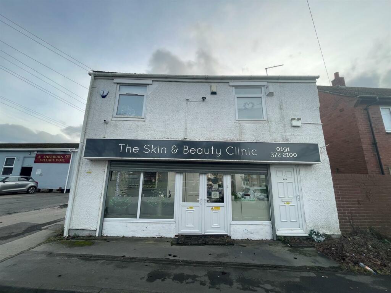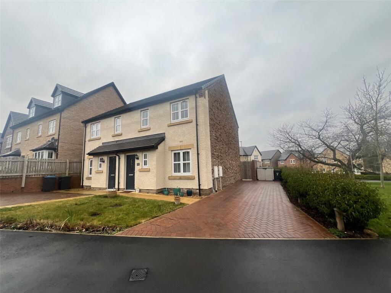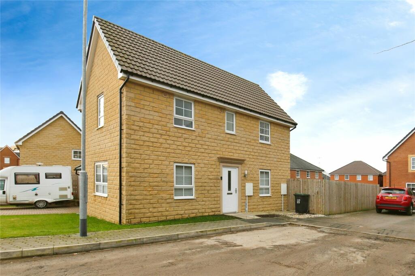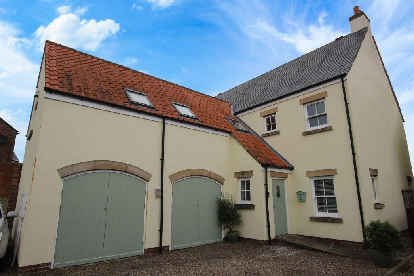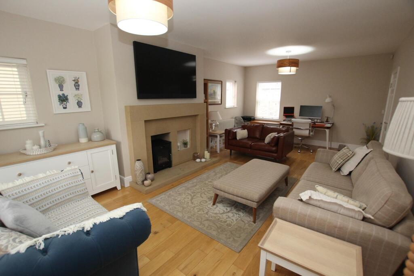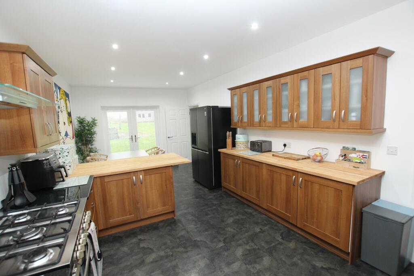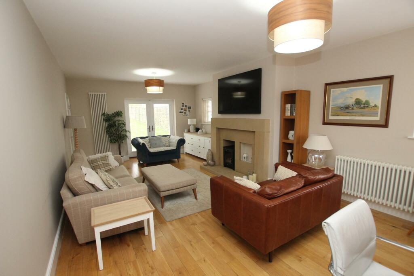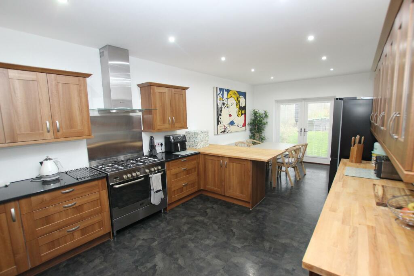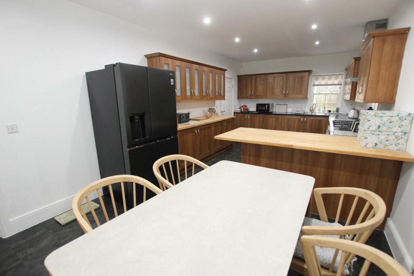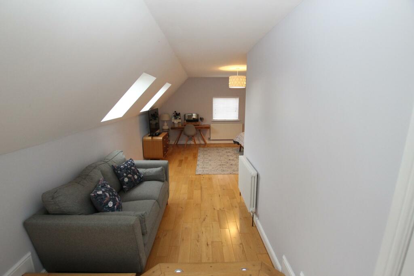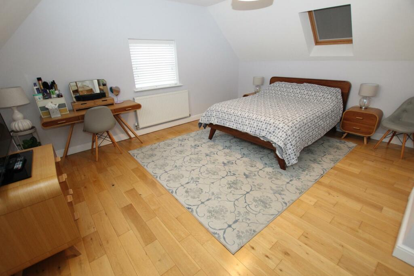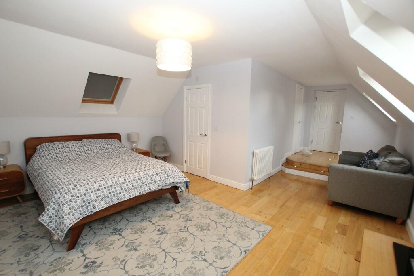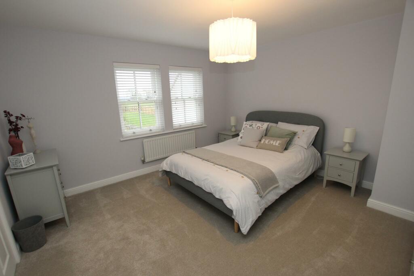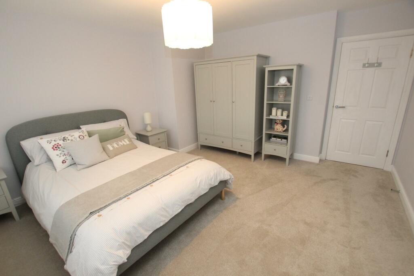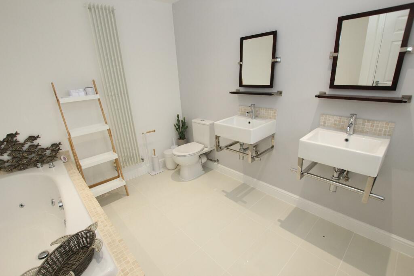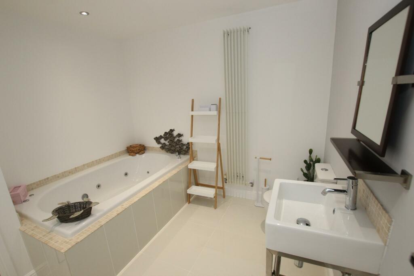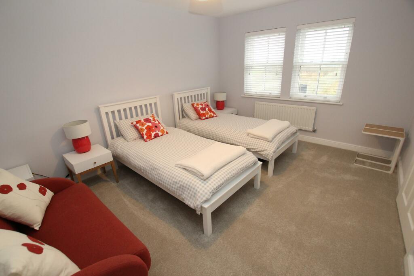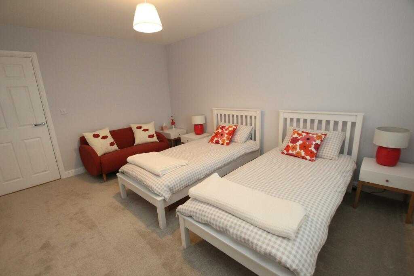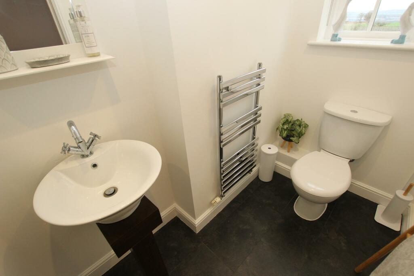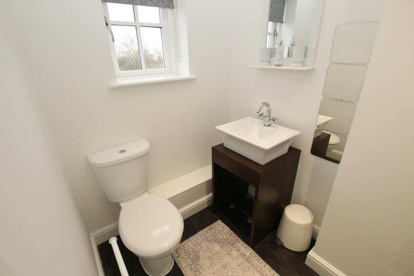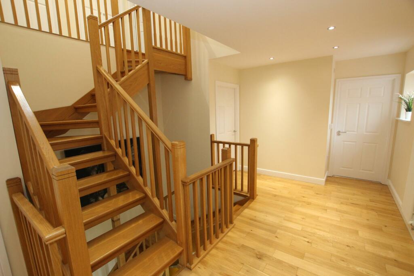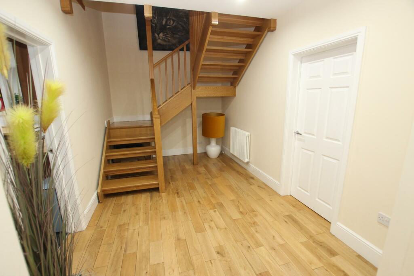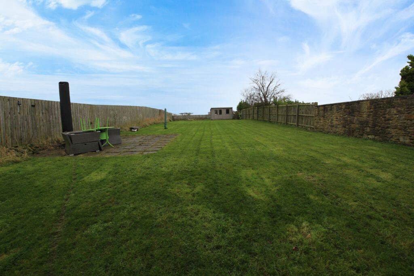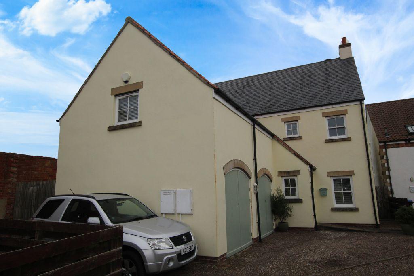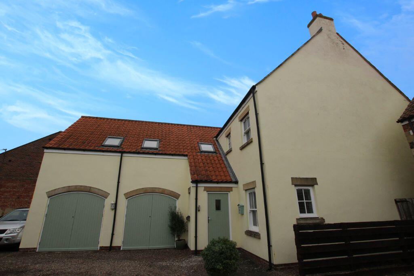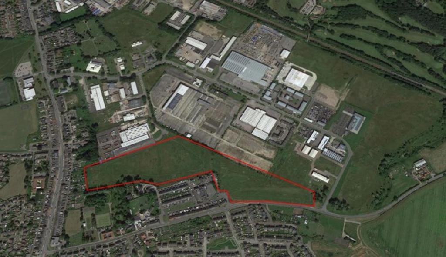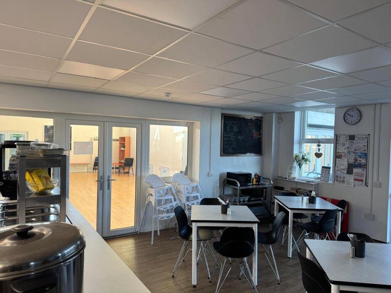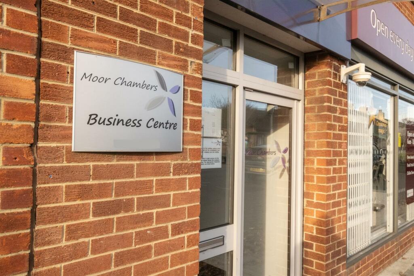East Street, Hett Village, County Durham, DH6
For Sale : GBP 550000
Details
Bed Rooms
6
Bath Rooms
6
Property Type
Detached
Description
Property Details: • Type: Detached • Tenure: N/A • Floor Area: N/A
Key Features: • Village Location • Spacious Family Home • Double Garage • Modern Farmhouse Style • Small Courtyard with access from Garden • Large Garden
Location: • Nearest Station: N/A • Distance to Station: N/A
Agent Information: • Address: 61 Saddler Street, Durham, DH1 3NU
Full Description: Occupying a private position within the tranquil village of Hett, Urban Base welcome to the sales market this fabulous six bedroom, four six bathroom detached property with double garage and large garden laid to lawn with views of the open countryside.Hett is a picturesque village surrounded by open countryside located approximately 5 miles south of Durham City. Hett benefits from communal greens, a village hall with an active community association providing events and activities and a pretty duck pond with resident geese and ducks. Hett is well placed for commuting purposes, being within a short drive of the A167 and the A1 motorway providing good road links to other regional areas and beyond.Affording spacious living over three floors, this property is ideal for family living in a stunning rural location. The property briefly comprises;Ground Floor; Entrance Hallway, Cloaks/WC, Reception Room, Kitchen / Diner and Utility Room.First Floor; Master Bedroom with walk in wardrobe and ensuite, Bedrooms two and three both with ensuite shower rooms, Bedroom four / Office and Family Bathroom.Second Floor; Bedrooms Five & Six both with ensuite shower rooms and built in storage within the eaves.The property also benefits from an attached double garage, driveway parking to the front and side, generous garden to the rear with Summerhouse and a small courtyard area with access from the garden. Tenure: Freehold,Hallway6.1m x 3.9m (20'0" x 12'10")Giving Access to the Garage, WC, Kitchen & Reception Room.WC2.2m x 1.5m (7'3" x 4'11")With close coupled WC, Hand Wash Basin & Wood FloorKitchen / Diner7.3m x 3.1m (23'11" x 10'2")Kitchen /Diner with wood effect wall and base units with contrasting work surfaces, LVT floor, inset spotlights, range cooker, dishwasher and access to the utility room and rear garden.Reception Room6.5m x 3.1m (21'4" x 10'2")Principal Reception Room with stone focal point fireplace and burner and access to the rear garden.Master Bedroom7.2m x 3.7m (23'7" x 12'2")With tiered wood floor with inset spotlights, walk in wardrobe and access to the ensuiteEnsuiteWith Corner Shower Cubicle and Shower, Close coupled WC, hand wash basin and tiled floor.Second Bedroom4.1m x 4m (13'5" x 13'1")Double Bedroom with Wooden double glazed Sash window.Ensuite Shower RoomWith Shower Cubicle and shower, close coupled WC and hand wash basinThird Bedroom4.3m x 3.4m (14'1" x 11'2")Double Bedroom with Wooden double glazed Sash window.Ensuite Shower RoomWith Shower Cubicle and shower, close coupled WC and hand wash basinFourth Bedroom2.9m x 2.3m (9'6" x 7'7")Single Bedroom / Office or StudyFifth Bedroom4.7m x 3.3m (15'5" x 10'10")Double Bedroom with Velux window and Ensuite shower roomEnsuite Shower RoomWith Shower Cubicle and shower, close coupled WC and hand wash basinSixth Bedroom4.7m x 3.3m (15'5" x 10'10")Double Bedroom with Velux window and Ensuite shower roomEnsuite Shower RoomWith Shower Cubicle and shower, close coupled WC and hand wash basinUtility Room2.7m x 1.3m (8'10" x 4'3")With stainless steel sink unit, wall and base units and space for appliances.
Location
Address
East Street, Hett Village, County Durham, DH6
City
County Durham
Features And Finishes
Village Location, Spacious Family Home, Double Garage, Modern Farmhouse Style, Small Courtyard with access from Garden, Large Garden
Legal Notice
Our comprehensive database is populated by our meticulous research and analysis of public data. MirrorRealEstate strives for accuracy and we make every effort to verify the information. However, MirrorRealEstate is not liable for the use or misuse of the site's information. The information displayed on MirrorRealEstate.com is for reference only.
Real Estate Broker
Urban Base Executive, Durham
Brokerage
Urban Base Executive, Durham
Profile Brokerage WebsiteTop Tags
Six bedroom four bathroom homeLikes
0
Views
8
Related Homes
