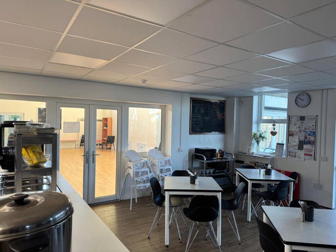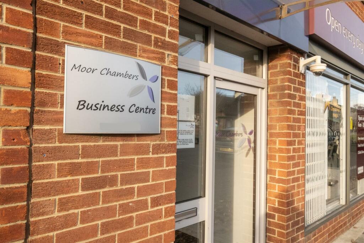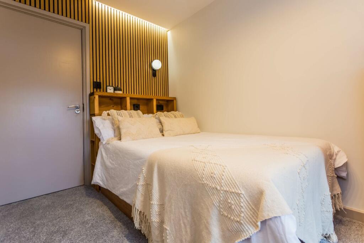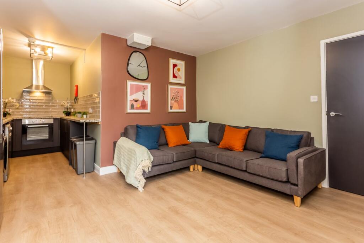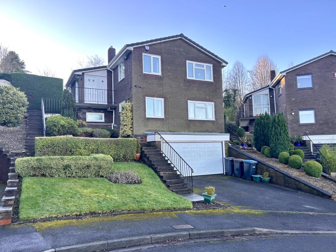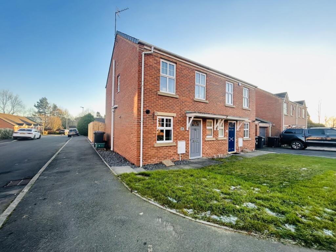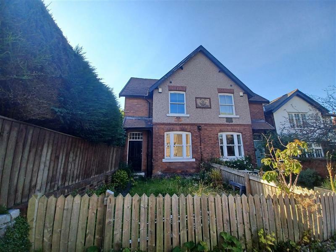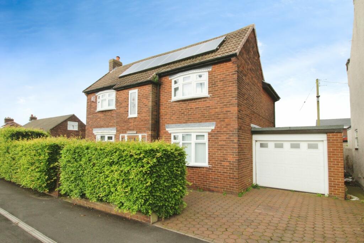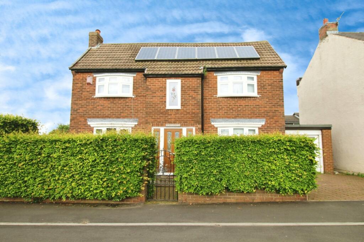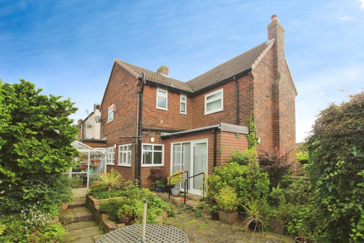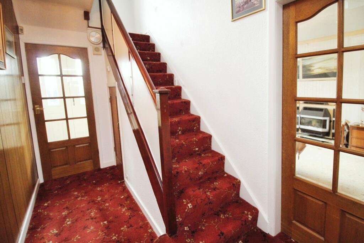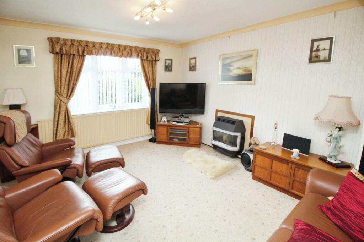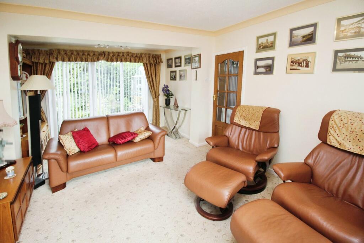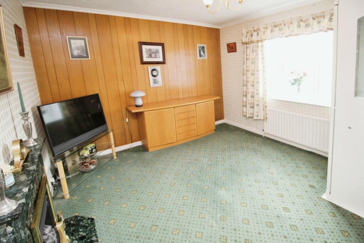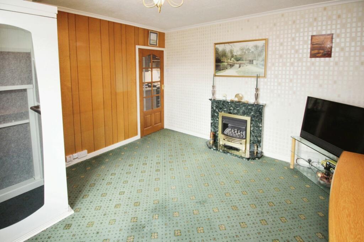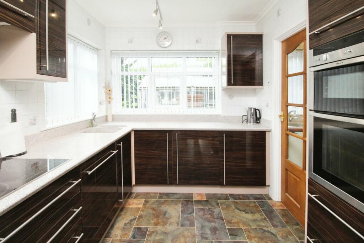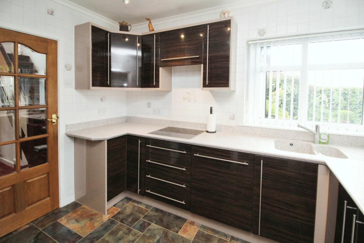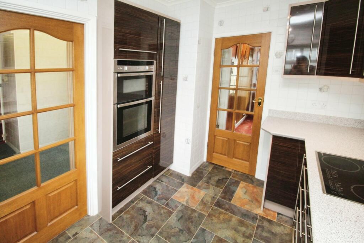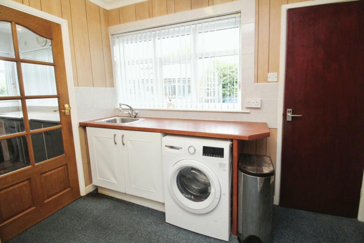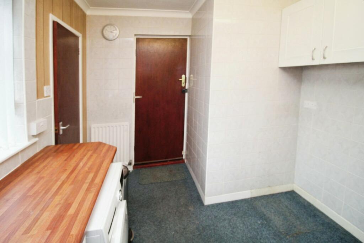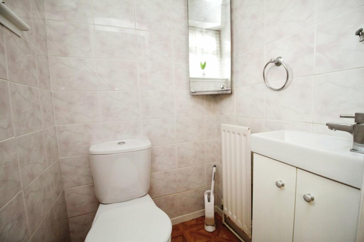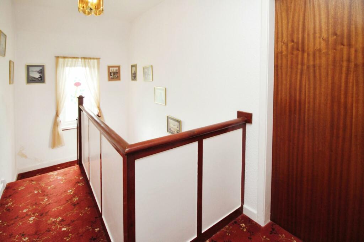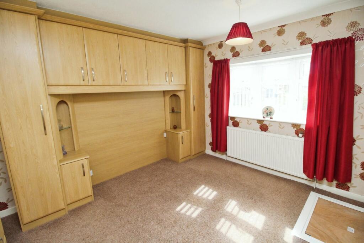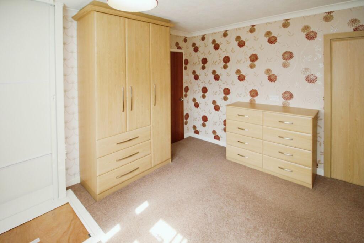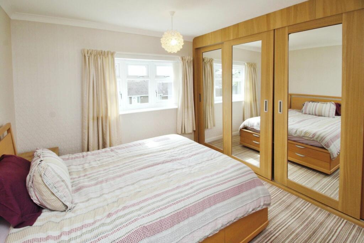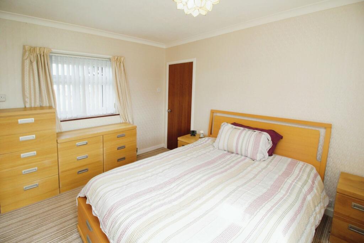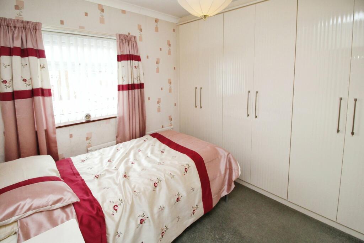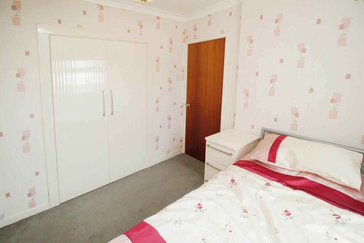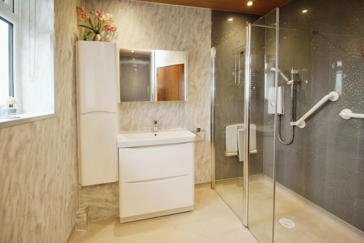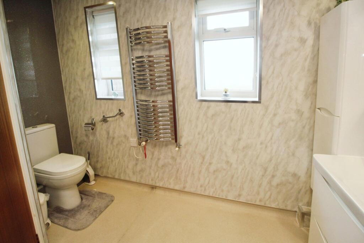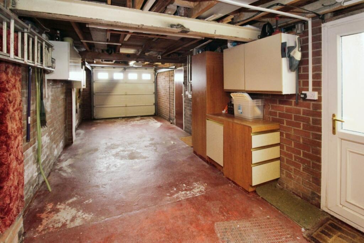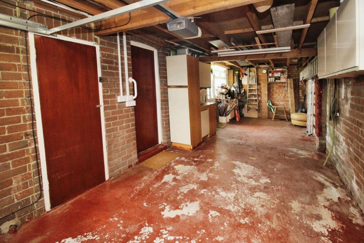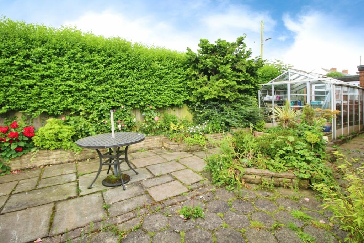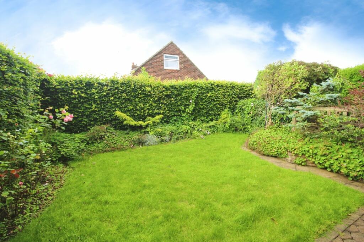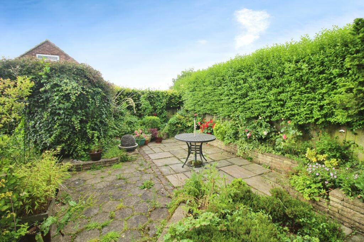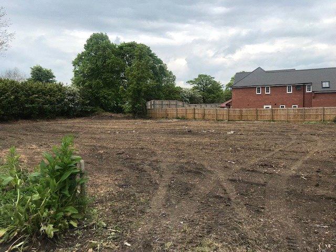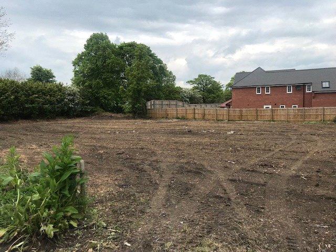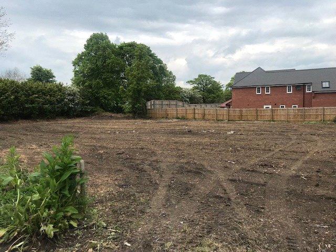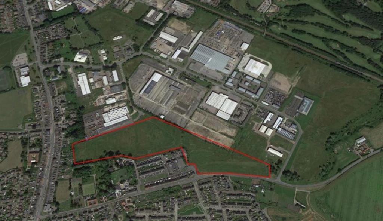East Street, Stanley, Durham, DH9
For Sale : GBP 237500
Details
Bed Rooms
3
Bath Rooms
1
Property Type
Detached
Description
Property Details: • Type: Detached • Tenure: N/A • Floor Area: N/A
Key Features: • Three Bedrooms • Detached • Private Garden • EPC GRADE D • COUNCIL TAX BAND C • Large Garage • Off Street Parking • NO ONWARD CHAIN
Location: • Nearest Station: N/A • Distance to Station: N/A
Agent Information: • Address: 75 Front Street, Stanley, DH9 0TB
Full Description: ***NO ONWARD CHAIN - RARE TO MARKET***Welcome to this characterful three bedroom detached property, nestled on East Street, Stanley. Perfect for families, this charming home is just waiting for someone with a keen eye to make it their forever home!The house offers two generous reception rooms. The first is a lounge that offers a generous size, where you can relax and unwind. It provides direct access to the garden, allowing you to bring a touch of the outdoors inside on warm, sunny days. The second is a dining room, an ideal spot for family meals and social gatherings. The functional kitchen comes equipped with a utility room and offers good cupboard space, catering to all your storage needs. There is also a convenient W.C. located on the ground floor.Moving upstairs the property boasts three bedrooms, all adorned with built-in wardrobes. Two are spacious doubles, providing ample space for relaxation, while the third is a comfortable single room, perfect for a child's bedroom or home office. The property also features a wet room, offering a convenient and accessible bathing solution.One of the standout features of this property is the large wrap-around garden. It's a lush, green space that's perfect for children to play in or for you to enjoy a bit of gardening. The property also includes a large garage and off-street parking, providing ample space for vehicles. A bonus is the installed solar panels, a step towards a greener, more sustainable lifestyle.The property benefits from its location, being within close proximity to Stanley town centre where public transport links, nearby schools, and local amenities can be found. For the outdoorsy types, there are walking and cycling routes nearby to explore. The A1 is also within a 10 minute drive and both Newcastle Upon Tyne and Durham City centres are also within commutable distance.This property is available with no onward chain, providing a smooth and hassle-free buying experience. Make this house your home and start making memories! Call Reeds Rains to arrange your viewing!EPC GRADE TBCCOUNCIL TAX BAND C IMPORTANT NOTE TO POTENTIAL PURCHASERS & TENANTS: We endeavour to make our particulars accurate and reliable, however, they do not constitute or form part of an offer or any contract and none is to be relied upon as statements of representation or fact. The services, systems and appliances listed in this specification have not been tested by us and no guarantee as to their operating ability or efficiency is given. All photographs and measurements have been taken as a guide only and are not precise. Floor plans where included are not to scale and accuracy is not guaranteed. If you require clarification or further information on any points, please contact us, especially if you are traveling some distance to view. POTENTIAL PURCHASERS: Fixtures and fittings other than those mentioned are to be agreed with the seller. POTENTIAL TENANTS: All properties are available for a minimum length of time, with the exception of short term accommodation. Please contact the branch for details. A security deposit of at least one month’s rent is required. Rent is to be paid one month in advance. It is the tenant’s responsibility to insure any personal possessions. Payment of all utilities including water rates or metered supply and Council Tax is the responsibility of the tenant in most cases. STA240129/2Entrance PorchHallwayUnder stairs storage cupboard.Lounge3.65 x 5.75 - Gas fire, T.V. and telephone points, access to the rear garden, radiator.Dining Room3.65 x 3.70 - Dining room with a gas fire, fitted lift to bedroom one and a radiator.Kitchen2.40 x 3.15 - Range of fitted wall and base units along with worktops and inset sink with a mixer tap over, fitted duel electric oven, fitted electric hob with an extractor fan over, integrated dishwasher.Utility Room3.15 x 2.70 - Fitted worktop with a fitted base storage unit, plumbing for washer, access to the garage, radiator.W.C.1.00 x 1.15 - Vanity storage unit housing a hand wash basin, W.C., tiled walls, radiator.First Floor LandingBedroom One3.65 x 3.60 - Double bedroom with a range of fitted cupboards/wardrobes and a radiator.Bedroom Two3.00 x 3.65 - Double bedroom with a range o fitted sliding wardrobes and a radiator.Bedroom Three2.55 x 2.70 - Single bedroom with a range of fitted wardrobes and a radiator.Wet Room2.40 x 3.10 - Wet room with a fitted shower screen and electric shower over, vanity storage unit housing a hand wash basin, an additional fitted storage unit, W.C. and a heated towel rail.Garage3.00 x 9.65 - Large garage with electric power points, a storage cupboard and access to the rear garden.ExternalTo the front of the property is a block paved driveway which leads to the large garage. To the rear and side is a wrap around lawned garden complete with a paved patio area.FloorplanBrochuresWeb Details
Location
Address
East Street, Stanley, Durham, DH9
City
Durham
Features And Finishes
Three Bedrooms, Detached, Private Garden, EPC GRADE D, COUNCIL TAX BAND C, Large Garage, Off Street Parking, NO ONWARD CHAIN
Legal Notice
Our comprehensive database is populated by our meticulous research and analysis of public data. MirrorRealEstate strives for accuracy and we make every effort to verify the information. However, MirrorRealEstate is not liable for the use or misuse of the site's information. The information displayed on MirrorRealEstate.com is for reference only.
Related Homes
