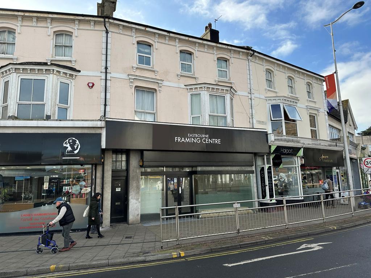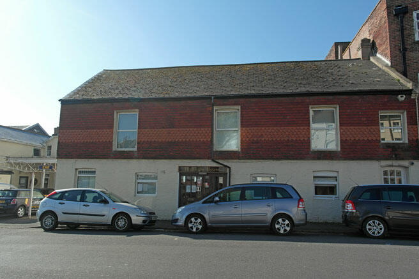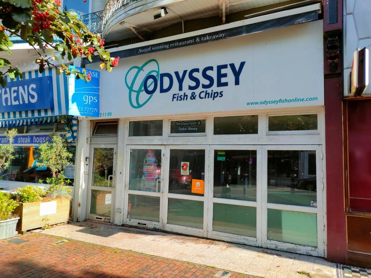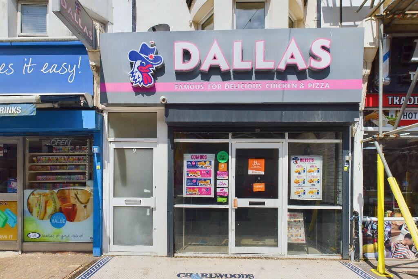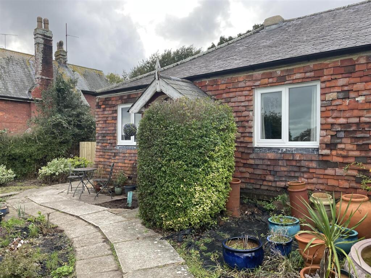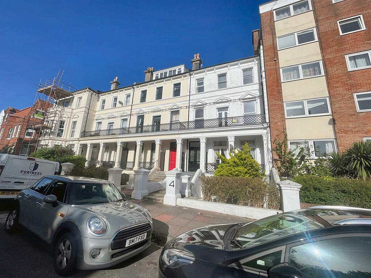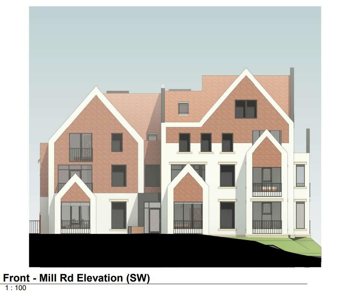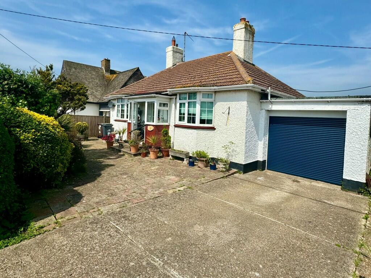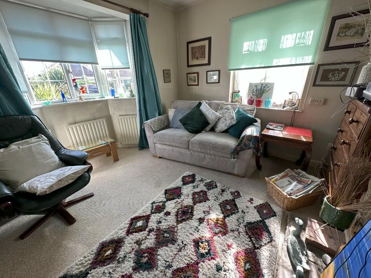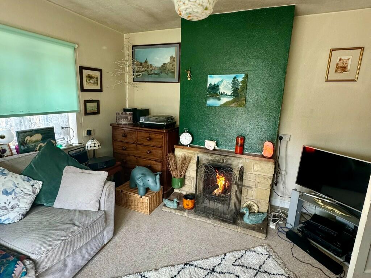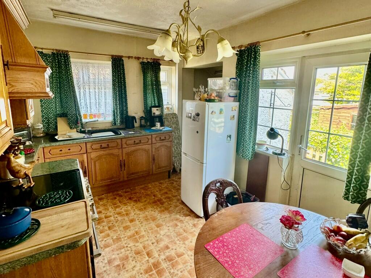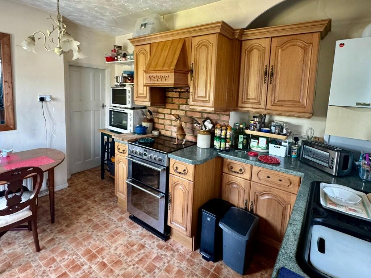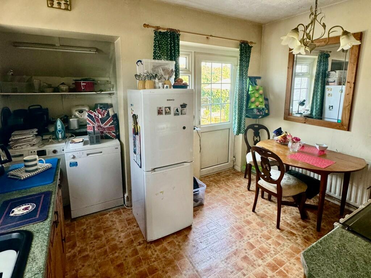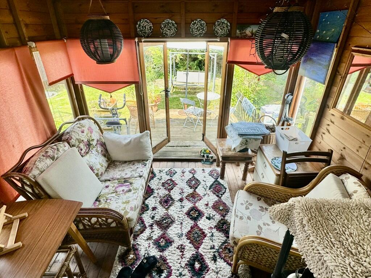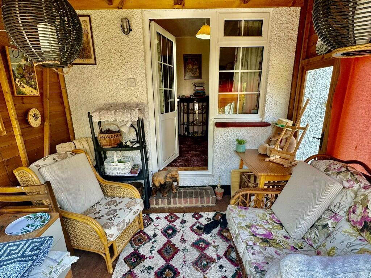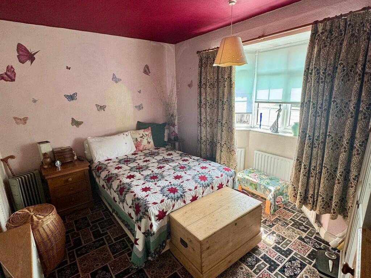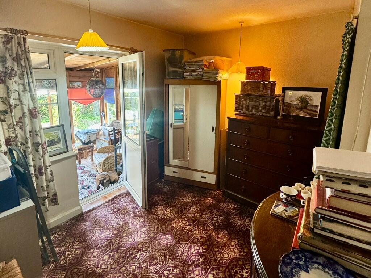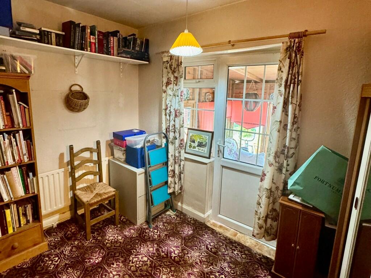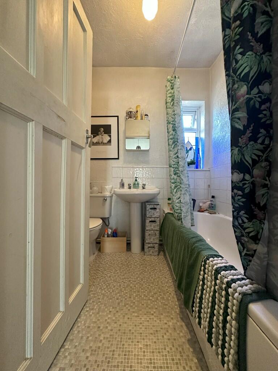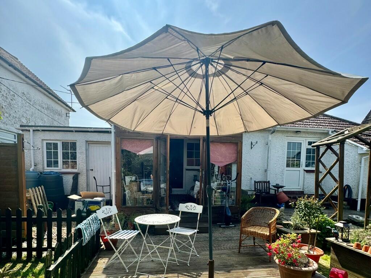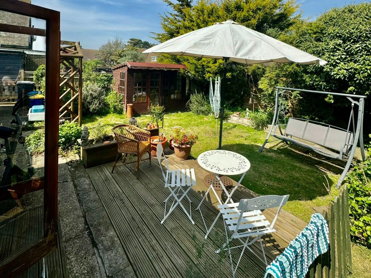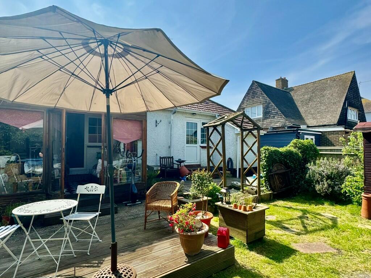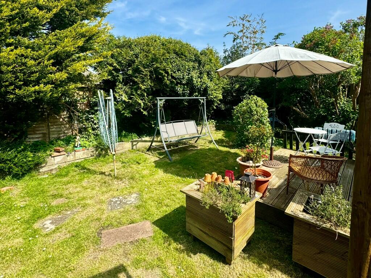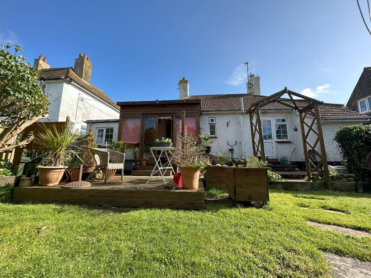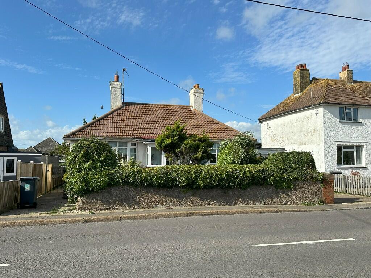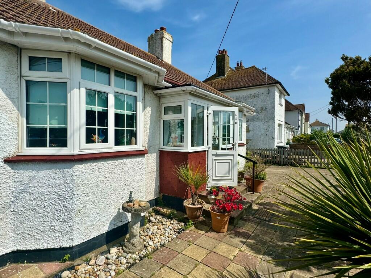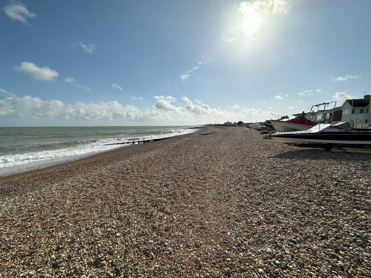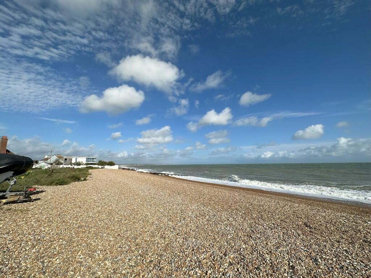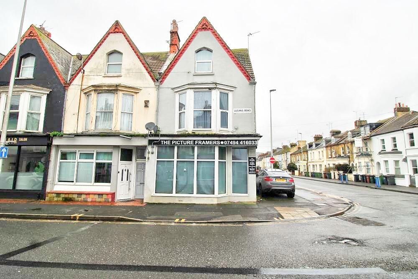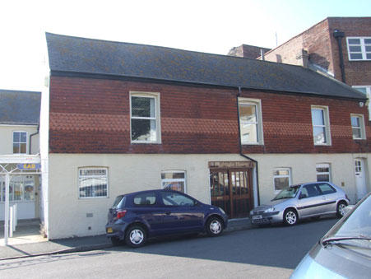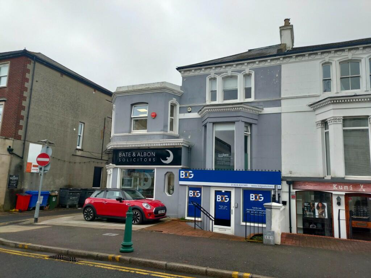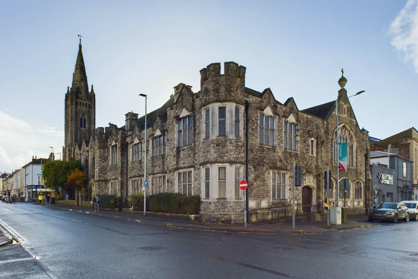Eastbourne Road, BN24
For Sale : GBP 395000
Details
Bed Rooms
2
Property Type
Detached Bungalow
Description
Property Details: • Type: Detached Bungalow • Tenure: N/A • Floor Area: N/A
Key Features: • Enviably located approximately 200 Meters of Pevensey Bay Beach • Potential to extend subject to relevant permissions and consents • Garage plus driveway
Location: • Nearest Station: N/A • Distance to Station: N/A
Agent Information: • Address: 9 Gorringe Valley Road Willingdon Eastbourne BN20 9SX
Full Description: UPVC double glazed door to:
GROUND FLOOR
Porch Double glazed windows to front and sides, door to:
Hallway Loft access with drop down ladder, radiator, telephone point:
Lounge 3.97m (13'0") x 3.41m (11'2") plus bay window Feature fireplace, radiators, double glazed bay window to front, double glazed window to side:
Kitchen 3.69m (12'1") plus door recess x 3.04m (9'11") plus utility alcove Fitted with a range of base and eye level units with laminate worktop space over, extractor cooker hood, single bowl inset sink with drainer, utility alcove with plumbing for washing machine & dishwasher, UPVC double glazed door to rear garden, double glazed windows to side and rear, radiator:
Bedroom 1 3.96m (13'0") x 2.90m (9'6") plus bay window Double glazed bay window to front, radiators, two built in wardrobes:
Bedroom 2 3.49m (11'5) plus door recess x 3.04m (9'11") reducing to 2.84m (8'4") Double glazed window to rear lean too, radiator, built in cupboard, radiator:
Bathroom Comprising panelled bath with wall mounted electric shower, pedestal wash hand basin, low-level WC, double glazed window to rear, radiator, partly tiled walls:
Wooden Rear Sunroom 3.03m (9'11) x 2.42m (7'11") Glazed French doors opening onto rear garden, glazed door to side, windows to sides & rear, power points, lighting:
Garage 5.47m (17'11") x 2.61m (8'6") Up & Over electric door to front driveway, door to rear garden, window to rear garden, power points, lighting, gas & electricity meters:
Outside
Rear Garden 11.05m (36'25") x 8.37m (27'5") Fencing to sides & Rear, decked area, gated side access, outside tap, lawn, mature shrubs & trees:BrochuresFull Details
Location
Address
Eastbourne Road, BN24
City
Eastbourne Road
Features And Finishes
Enviably located approximately 200 Meters of Pevensey Bay Beach, Potential to extend subject to relevant permissions and consents, Garage plus driveway
Legal Notice
Our comprehensive database is populated by our meticulous research and analysis of public data. MirrorRealEstate strives for accuracy and we make every effort to verify the information. However, MirrorRealEstate is not liable for the use or misuse of the site's information. The information displayed on MirrorRealEstate.com is for reference only.
Real Estate Broker
The Exchange Property Services, Willingdon
Brokerage
The Exchange Property Services, Willingdon
Profile Brokerage WebsiteTop Tags
Detached BungalowLikes
0
Views
20
Related Homes
