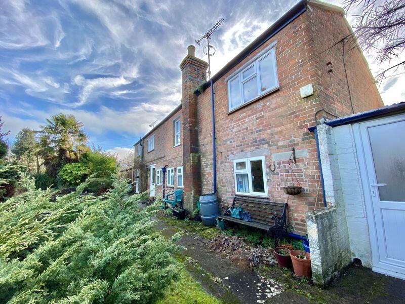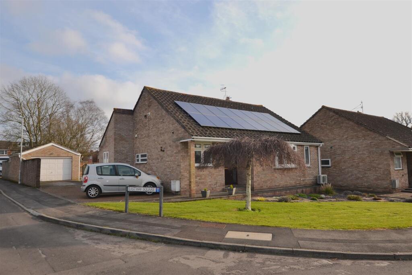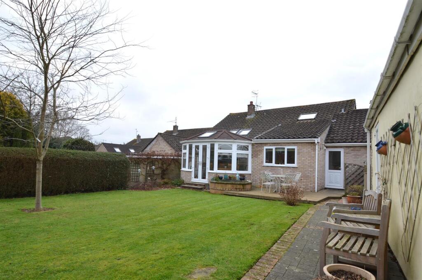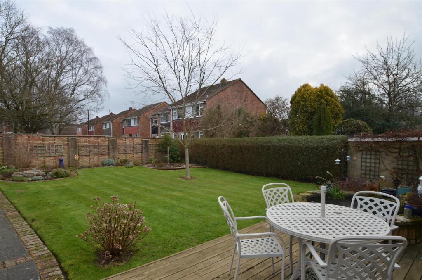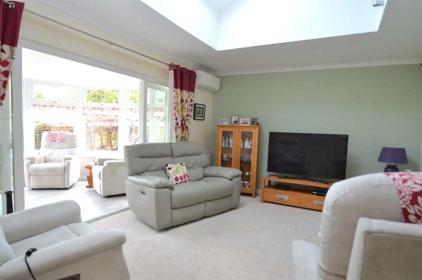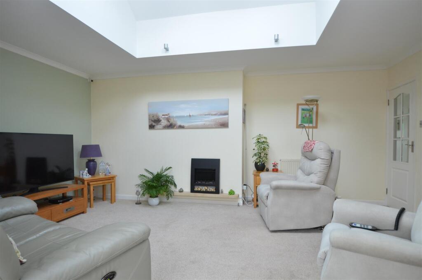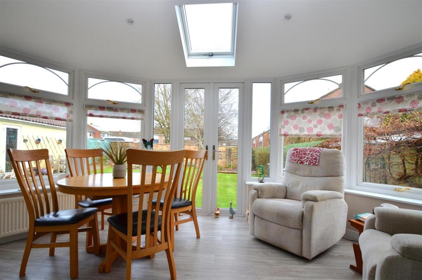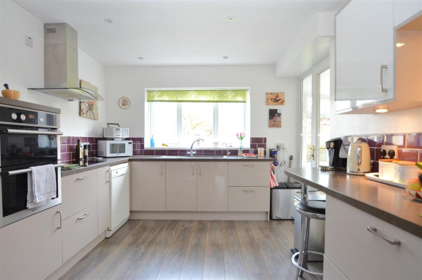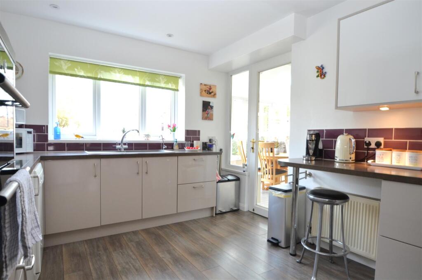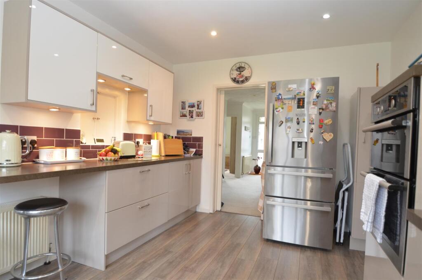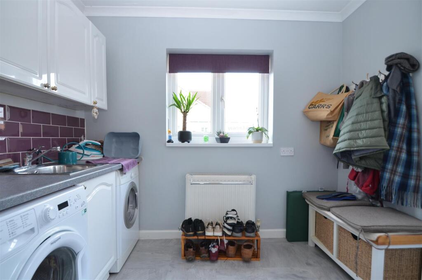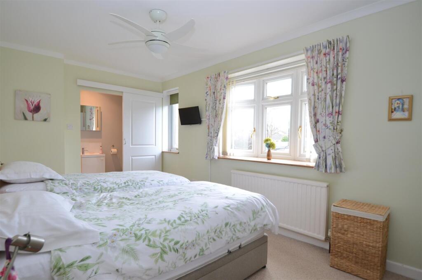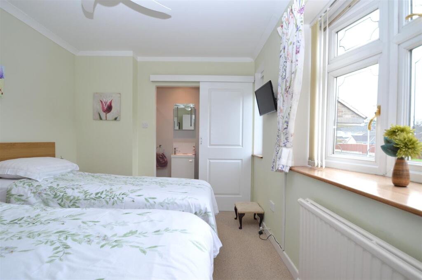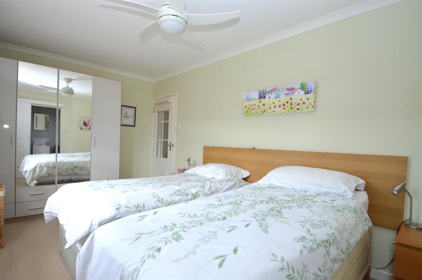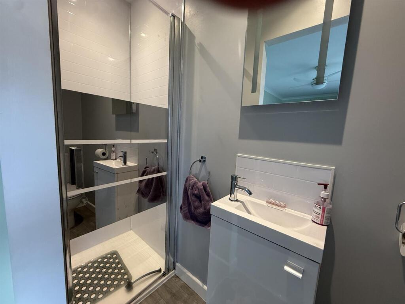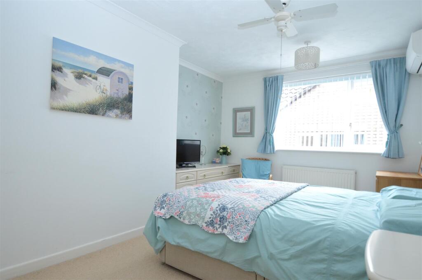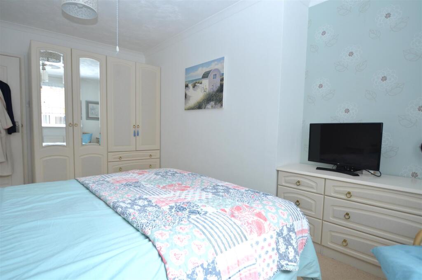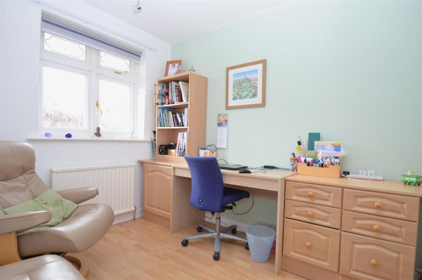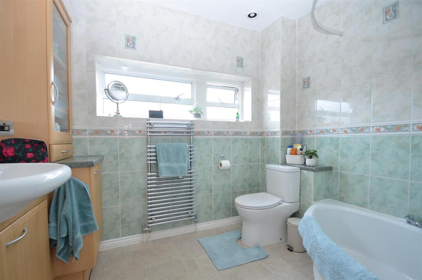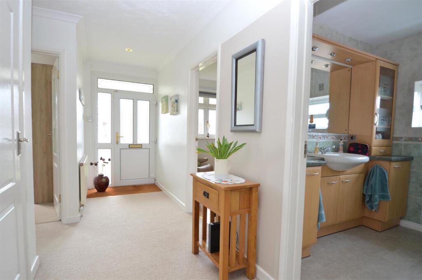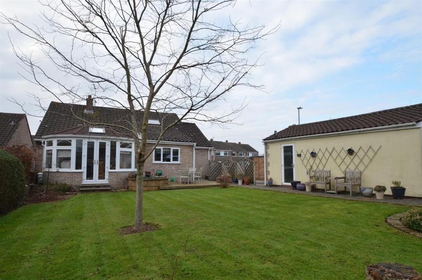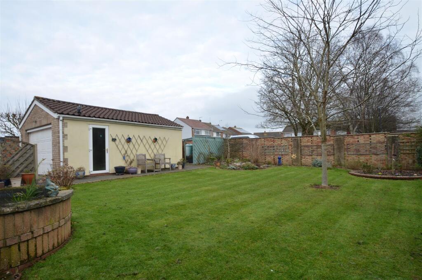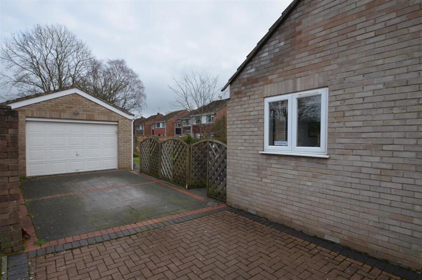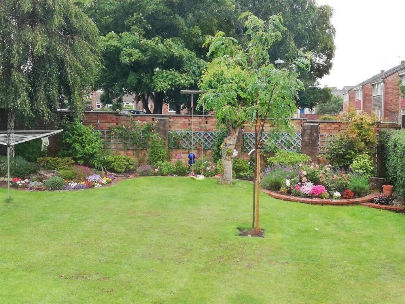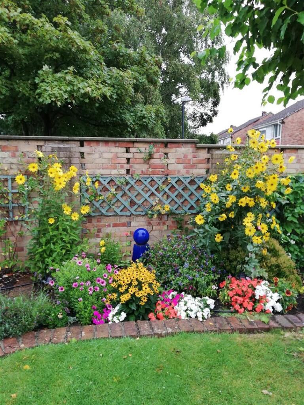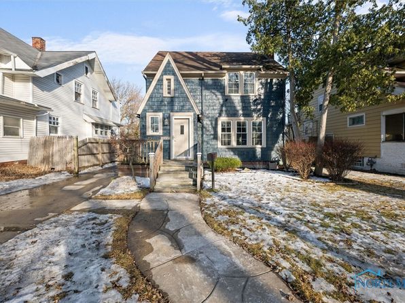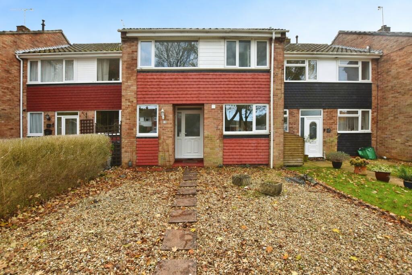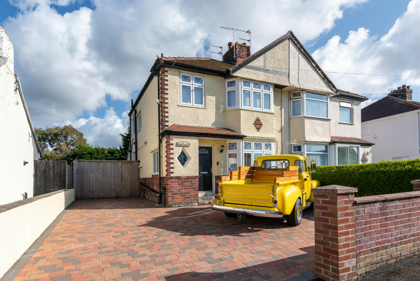Eastway, Nailsea
For Sale : GBP 550000
Details
Bed Rooms
3
Bath Rooms
2
Property Type
Detached Bungalow
Description
Property Details: • Type: Detached Bungalow • Tenure: N/A • Floor Area: N/A
Key Features: • Quality 3 Bedroom detached bungalow • Beautifully presented & deceptively spacious • Large detached garage - Generous sized rear garden • Driveway parking - quiet location • Fabulous all year-round Garden Room/Dining Room addition • Large loft space with great potential • Modern Kitchen - Lounge with Skylights - Utility Room • Good sized Family Bathroom & En Suite Shower Room • Owned outright solar panel - Air Con in the Lounge and Bedroom 2 • EPC rating - C Council Tax Band - D Tenure - Freehold
Location: • Nearest Station: N/A • Distance to Station: N/A
Agent Information: • Address: 32 Green Pastures Road, Wraxall, BS48 4ND
Full Description: What a fabulous bungalow! This beautifully presented and particularly spacious, 3 Bedroom detached bungalow, built in the 1970's, comes to the market for the first time in over 25 years and is perfectly positioned in this mature, non-estate location within proximity of the town centre, amenities, public transport links and parkland. This lovely home has been extended and updated in recent years to now boast a generous sized and exceptional property, benefitting from a larger than average garage, Garden Room addition, owned solar panels and flexible accommodation. Sitting on a larger than average plot, the layout comprises: Entrance Hall, Lounge, Garden Room, Kitchen, Utility Room, 3 double Bedrooms, En Suite Shower Room and Family Bathroom whilst externally there are gardens to the front and rear, a detached garage and driveway parking. EPC rating - C.Ground Floor - Welcoming Entrance Hall - 5.59m'' x 1.57m'' (18'4'' x 5'2'') - A fabulous entrance to the property, entered via a UPVC double glazed door with glazed side panel. Access to the generous sized loft via a pull-down ladder. The combination boiler can be found up here. Ceiling coving, ceiling spotlights and useful storage cupboard.Lounge - 5.41m'' x 4.06m'' (17'9'' x 13'4'') - A light room benefitting from 2 sky lights and UPVC double glazed French doors affording plenty of natural light. 2 radiators, ceiling coving, air conditioning unit and TV point.Garden Room - 4.78m'' x 3.10m'' (15'8'' x 10'2'') - A fabulous addition to the property with a lovely outlook to the rear garden. An insulated roof making this an all-year-round room, with Velux window, ceiling spotlights and 2 radiators.Kitchen - 4.67m'' x 3.20m'' (15'4'' x 10'06'') - Fitted with a modern range of wall and base units with roll edge worksurfaces and tiling to splashback. Inset sink with drainer and mixer tap. Fitted double electric oven with electric hob and extractor hood over. Space and plumbing for an American fridge freezer and dishwasher. Useful breakfast bar. Ceiling spot lights, serving hatch and doors to the Utility Room and Garden Room. UPVC double glazed window to the rear.Utility Room - 2.90m'' x 1.83m'' (9'06'' x 6'31'') - Fitted with a range of wall and base units with inset stainless-steel sink. Space and plumbing for an automatic washing machine and tumble dyer. Radiator. UPVC double glazed window to the side and door to the rear garden.Bedroom 1 - 4.83m'' x 2.64m'' (15'10'' x 8'8'') - UPVC double glazed windows to the front. Radiator, ceiling coving and TV point. Sliding doors to the En Suite.En Suite Shower Room - 2.67m'' x 0.74m'' (8'9'' x 2'5'') - Fitted with a suite comprising: Tiled shower enclosure with thermostatically controlled shower over. Low level closed coupled wc and vanity unit with inset wash hand basin. Heated towel rail, ceiling spotlights and extractor fan.Bedroom 2 - 4.75m'' x 2.67m'' (15'7'' x 8'9'') - UPVC double glazed window to the side. Radiator, ceiling coving and air conditioning unit.Bedroom 3 - 2.97m'' x 2.26m'' (9'9'' x 7'5'') - UPVC double glazed window to the front. Radiator. Laminate flooring.Family Bathroom - 2.59m'' x 2.24m'' (8'6'' x 7'4'') - Fitted with a suite comprising: Corner bath with mixer taps and thermostatically controlled shower over. Low level close coupled wc and vanity unit with inset wash hand basin units and a generous range of fitted cupboards. Heated towel rail, ceiling spotlights and extractor fan. Double glazed windows to the side.Rear Garden - One of the key features of the property is the garden as it is not only surprisingly private, but it is also a particularly considerable size. Enclosed by a combination of walling, fencing and hedgerow, consisting of a decked area with feature pond immediately off the property leading onto the main area which is laid to lawn with flower beds. There is a space behind the garage for garden bins and/or a garden shed if required.Front Garden - Beautifully laid to lawn with an area laid to slate chippings. A block paved driveway to the side of the property provides off-road parking for 3 cars.Large Garage - 6.40m'' x 3.66m'' (21'0'' x 12'0'') - Accessed via an electric up and over door. Light and power connected. Pedestrian door.BrochuresEastway, NailseaBrochure
Location
Address
Eastway, Nailsea
City
Eastway
Features And Finishes
Quality 3 Bedroom detached bungalow, Beautifully presented & deceptively spacious, Large detached garage - Generous sized rear garden, Driveway parking - quiet location, Fabulous all year-round Garden Room/Dining Room addition, Large loft space with great potential, Modern Kitchen - Lounge with Skylights - Utility Room, Good sized Family Bathroom & En Suite Shower Room, Owned outright solar panel - Air Con in the Lounge and Bedroom 2, EPC rating - C Council Tax Band - D Tenure - Freehold
Legal Notice
Our comprehensive database is populated by our meticulous research and analysis of public data. MirrorRealEstate strives for accuracy and we make every effort to verify the information. However, MirrorRealEstate is not liable for the use or misuse of the site's information. The information displayed on MirrorRealEstate.com is for reference only.
Real Estate Broker
Gino's Estate Agents, Nailsea
Brokerage
Gino's Estate Agents, Nailsea
Profile Brokerage WebsiteTop Tags
Likes
0
Views
29
Related Homes
