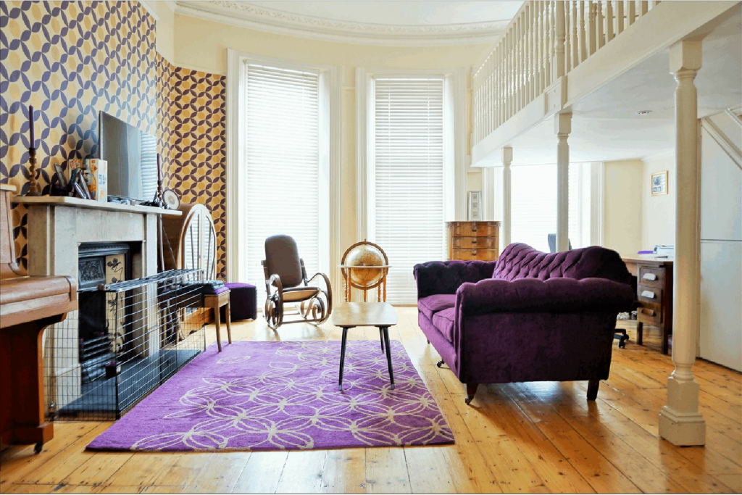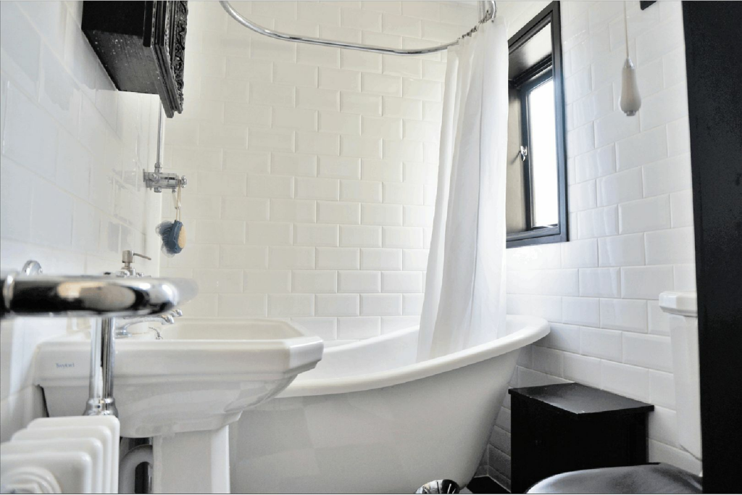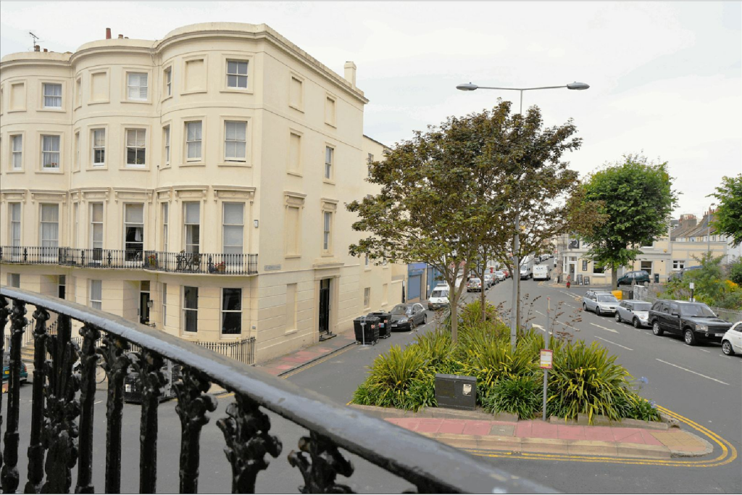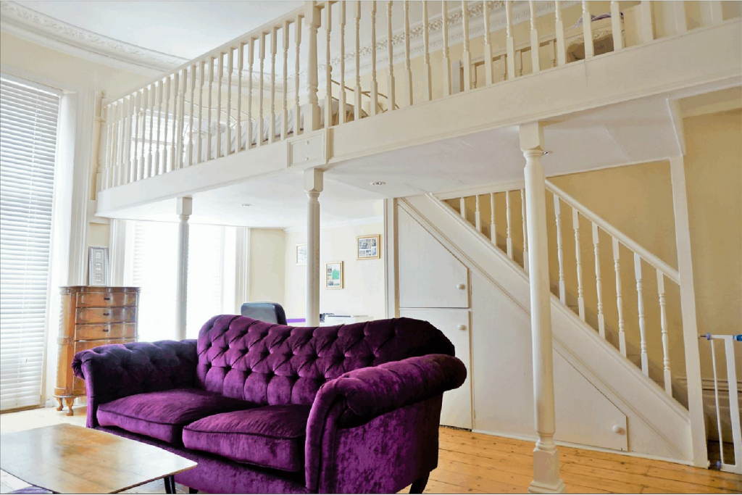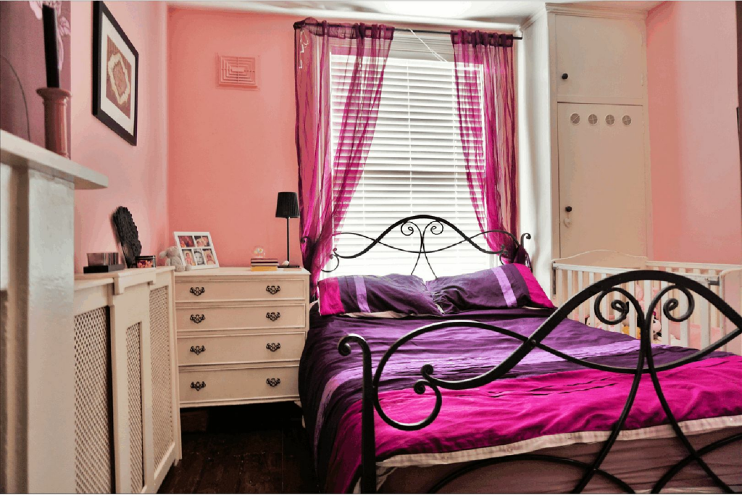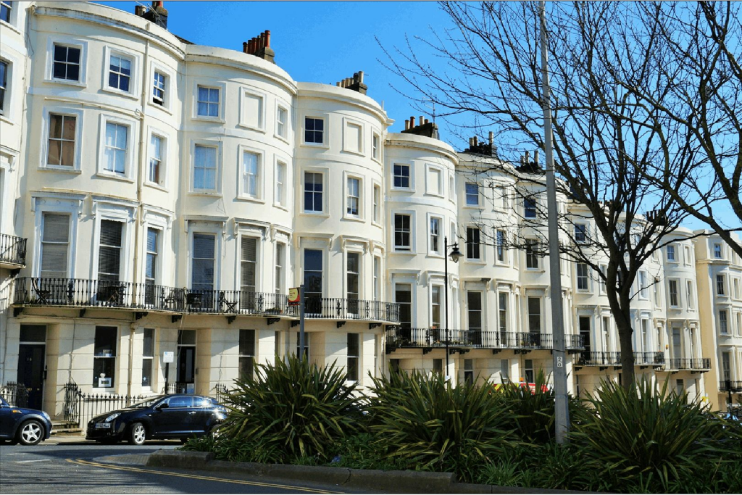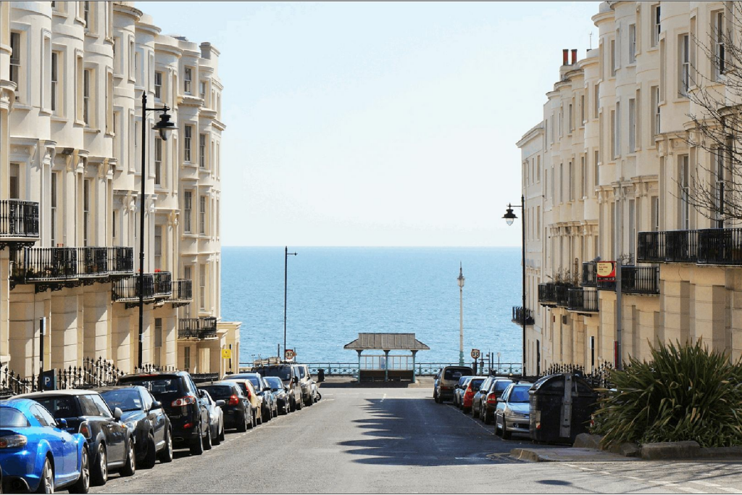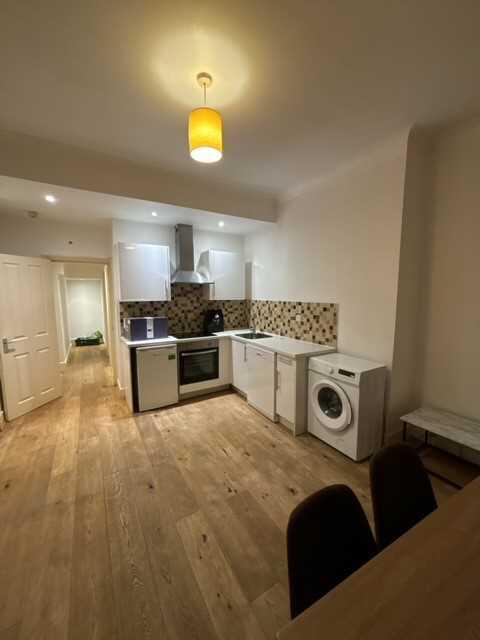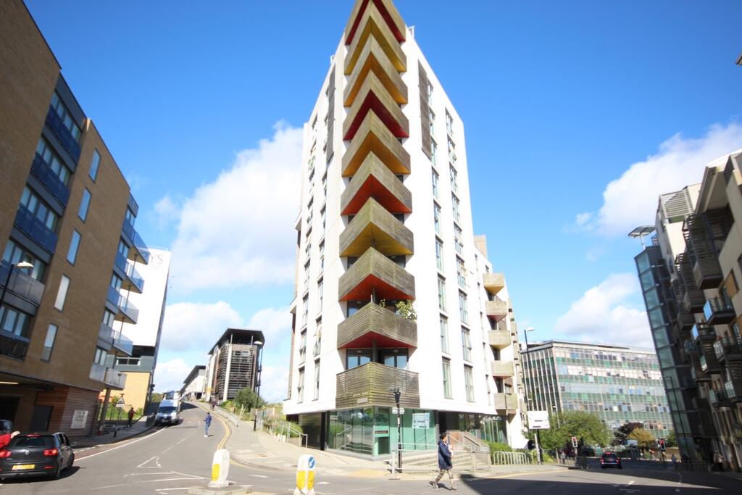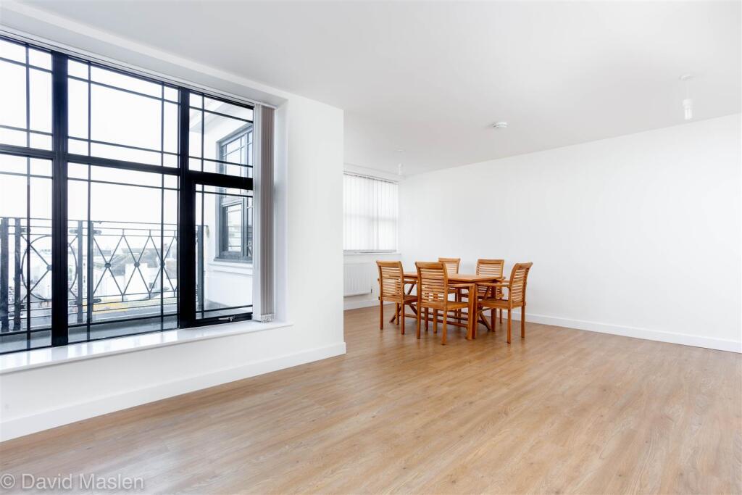Eaton Place, Brighton, BN2
For Sale : GBP 425000
Details
Bed Rooms
1
Bath Rooms
1
Property Type
Flat
Description
Property Details: • Type: Flat • Tenure: N/A • Floor Area: N/A
Key Features: • West Facing Balcony • High Ceilings • Floor To Ceiling Bay Window • Mezzanine Level • Large Kitchen / Dining Room • Bedroom Suite • Remodelled Bathroom • Solid Wood Flooring • Gas Central Heating • 95 Year Lease
Location: • Nearest Station: N/A • Distance to Station: N/A
Agent Information: • Address: Purplebricks, 650 The Crescent Colchester Business Park, Colchester, United Kingdom, CO4 9YQ
Full Description: The PropertyFull of light and space this well-proportioned first floor balcony apartment is brimming with charisma and has a distinctive, characterful charm. Built between 1846 and 1855 with the sea just at the end of the street, this property is the perfect place for a home or a weekend retreat.The well-considered, large but quaint cottage style kitchen/dining room features wooden worktops, a Belfast sink, wooden floorboards and a high ceiling with the original cast ceiling rose. Original folding wooden doors open to the lounge where the floor to ceiling windows open to the west facing balcony. In addition to the distinctive high ceiling and wooden floor boards, there’s a feature fireplace and steps that lead up to a rather striking mezzanine level.The bedroom suite is situated at the rear of the property and comprises a hallway with built in wardrobe, a recently refurbished bathroom with a deep, free standing bath and a gorgeous overall finish. The bedroom is a good size double and has a built in wardrobe, rather attractive decorative fireplace and also features wooden flooring.LocationKemp Town is fortunate in that it forms an integral part of Brighton city centre but yet it's a world away from the hubbub usually associated with this vibrant city by the sea. The café culture here is intertwined with a good sense of community and an ambience that isn't easily replicated. There's an abundance of independent shops, bars and restaurants. A real bakery and butcher along with specialists in vintage chic. Brighton Marina is nearby and the seafront is at the end of the road.Seller’s CommentsI have lived in this flat for 7 years and have loved every minute of it – and love being in the quirky Kemp Town part of Brighton. It’s a lively place, yet very quiet inside the flat. There are no flats opposite our building which means I get to kick back on our balcony and enjoy longer sunshine hours in the summer months than the majority of neighbouring houses. Being within walking distance of the beach, Kemp Town village, the marina and the city centre, my flat really is all about the location, location, location. I’m very sad to be leaving.Kitchen / Diner16'2 x 11Rear aspect sash window. Ceiling cornicing. Picture rail. Wood flooring. Solis wood work surfaces with inset gas hob and Belfast sink. Matching base and glass fronted eye level units. Door opening to rear lobby. Folding doors opening to;Living Room19'6 x 17'5Three front aspect (westerly) floor to ceiling sash windows opening to the balcony. Ceiling cornicing. Picture rail. Wood flooring. Feature cast iron fireplace with marble surround and mantle. Stairs rising to the mezzanine. Under-stair storage (with space for washing machine). Radiator.Mezzanine18'1 x 5'11Currently used as an occasional guest bedroom.Rear LobbyDoor opening to the first floor landing. Doors to;BathroomTwo side aspect (southerly) windows. Majority tiled walls. Tiled floor. Deep, free standing bath with a wall mounted rain shower. Low level W.C., pedestal wash basin and an attractive heated towel rail/radiator.Bedroom9'10 x 14'6 narrowing to 8'6Rear aspect (easterly) sash window. Wood flooring. Built in wardrobe. Radiator.Disclaimer for virtual viewingsSome or all information pertaining to this property may have been provided solely by the vendor, and although we always make every effort to verify the information provided to us, we strongly advise you to make further enquiries before continuing.If you book a viewing or make an offer on a property that has had its valuation conducted virtually, you are doing so under the knowledge that this information may have been provided solely by the vendor, and that we may not have been able to access the premises to confirm the information or test any equipment. We therefore strongly advise you to make further enquiries before completing your purchase of the property to ensure you are happy with all the information provided.BrochuresBrochure
Location
Address
Eaton Place, Brighton, BN2
City
Brighton
Features And Finishes
West Facing Balcony, High Ceilings, Floor To Ceiling Bay Window, Mezzanine Level, Large Kitchen / Dining Room, Bedroom Suite, Remodelled Bathroom, Solid Wood Flooring, Gas Central Heating, 95 Year Lease
Legal Notice
Our comprehensive database is populated by our meticulous research and analysis of public data. MirrorRealEstate strives for accuracy and we make every effort to verify the information. However, MirrorRealEstate is not liable for the use or misuse of the site's information. The information displayed on MirrorRealEstate.com is for reference only.
Real Estate Broker
Purplebricks, covering Brighton
Brokerage
Purplebricks, covering Brighton
Profile Brokerage WebsiteTop Tags
West Facing Balcony High Ceilings Mezzanine Level Solid Wood FlooringLikes
0
Views
40
Related Homes
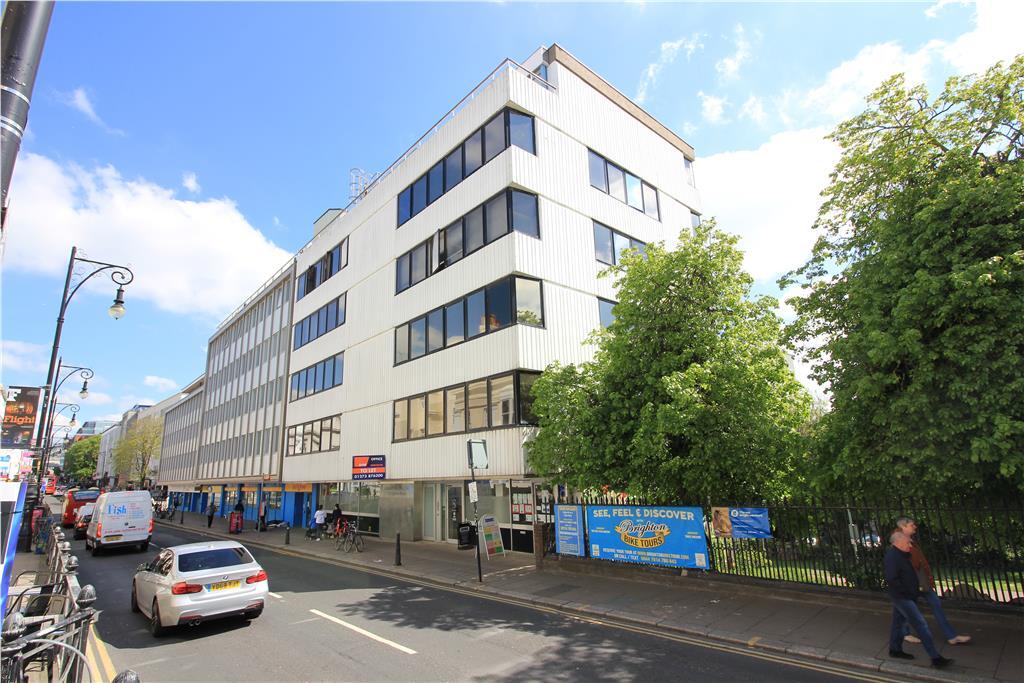
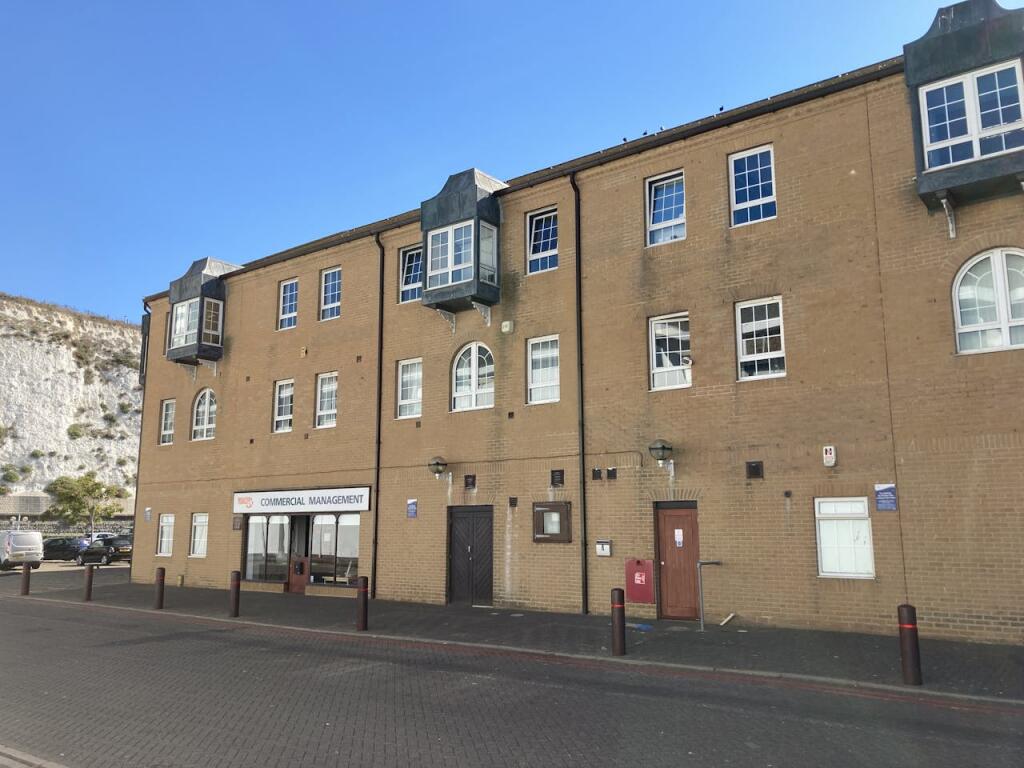
Suite 8, 2nd Floor, Octagon Square Offices, Brighton Marina, Brighton, BN2 5WB
For Rent: GBP771/month
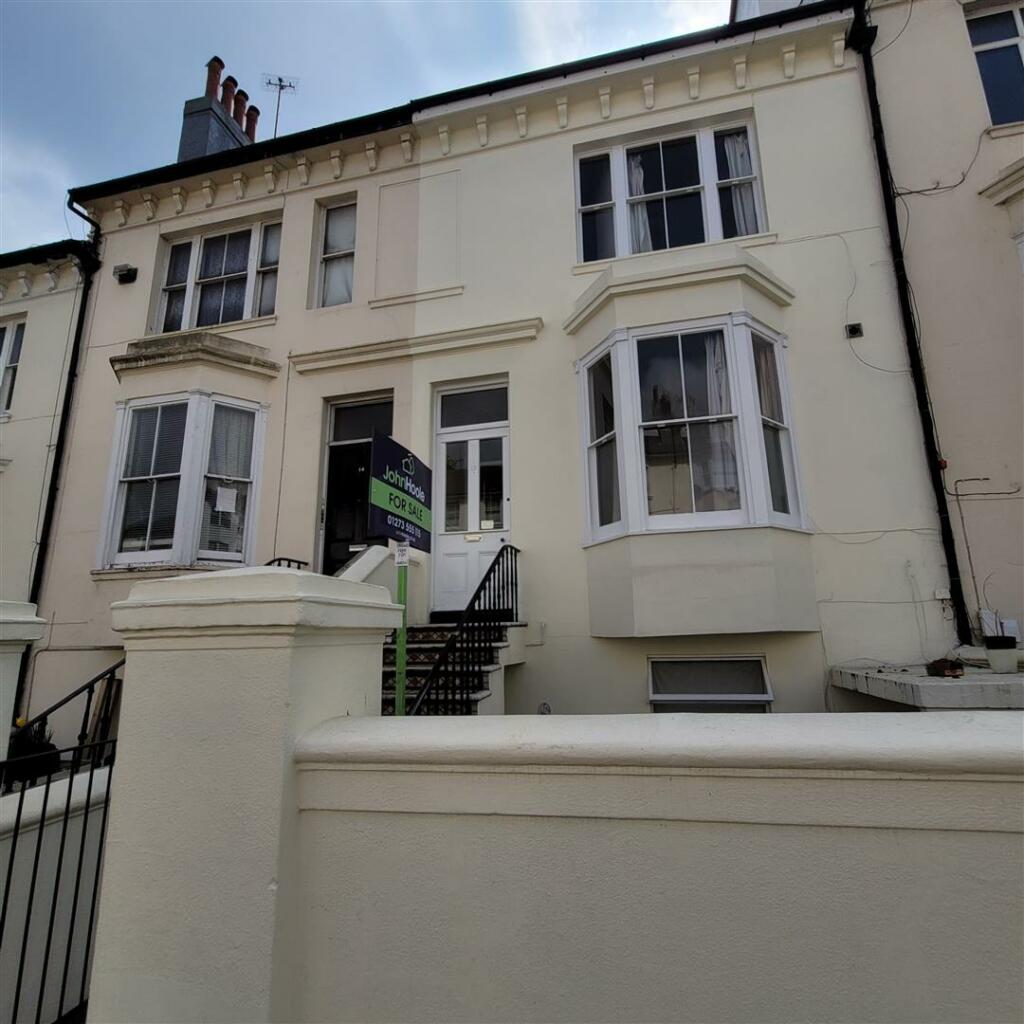

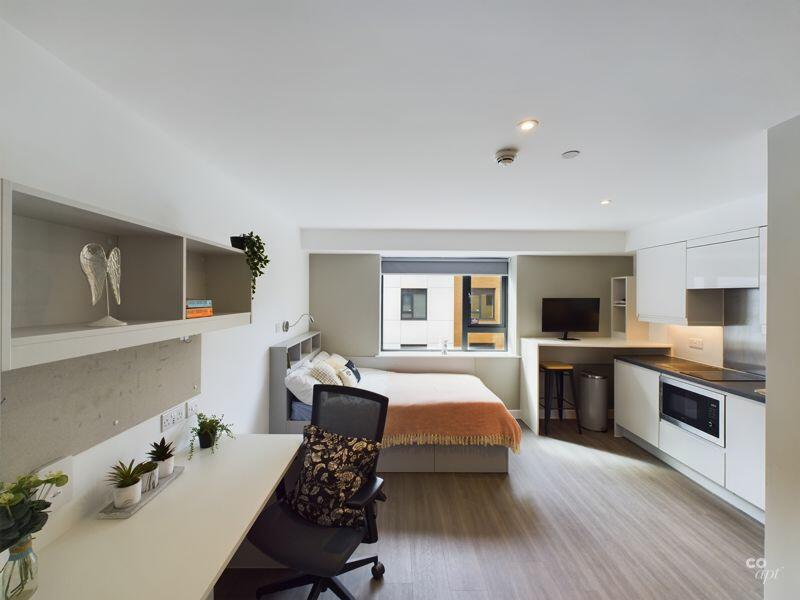
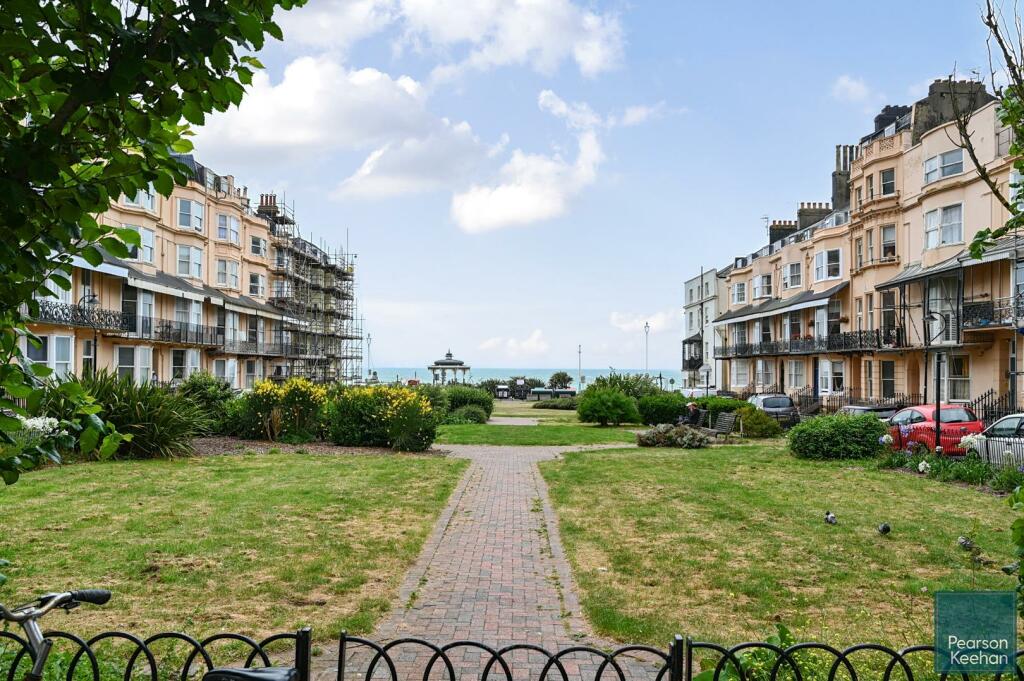
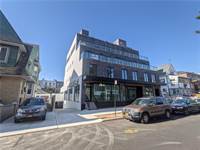
3013 Brighton 2nd Street, Brooklyn, NY, 11235 Brooklyn NY US
For Sale: USD998,000

