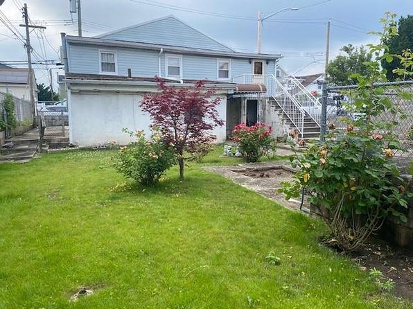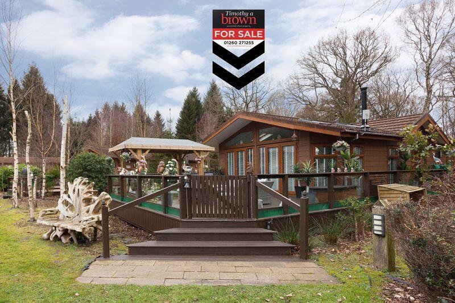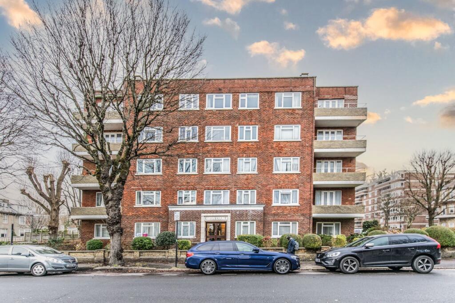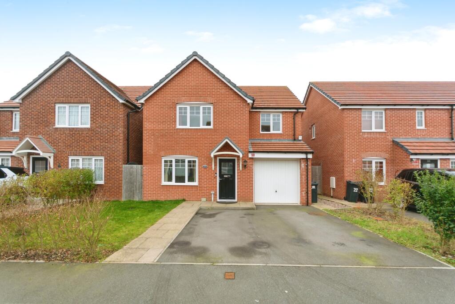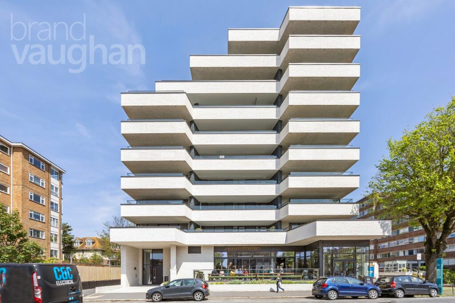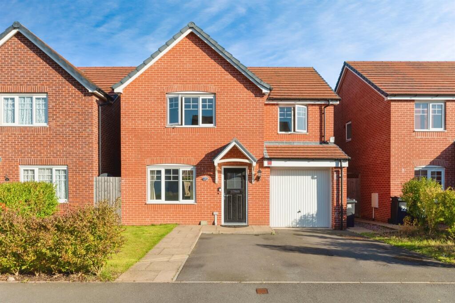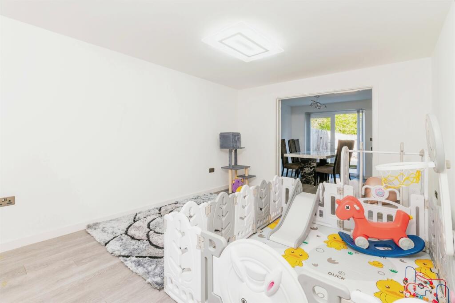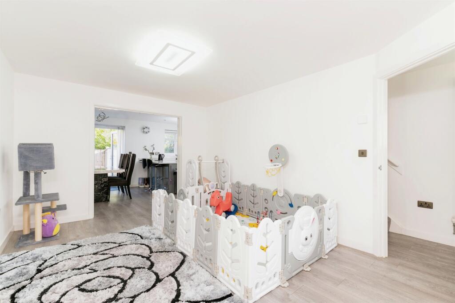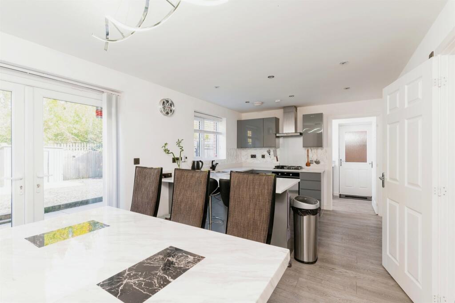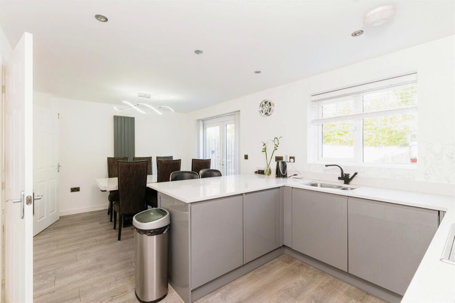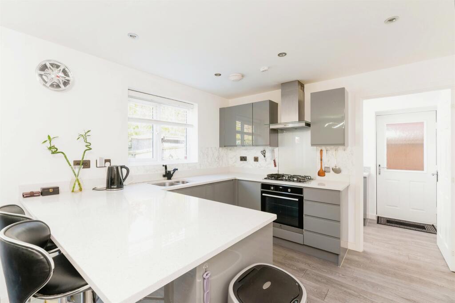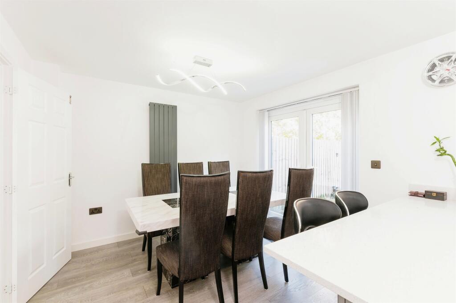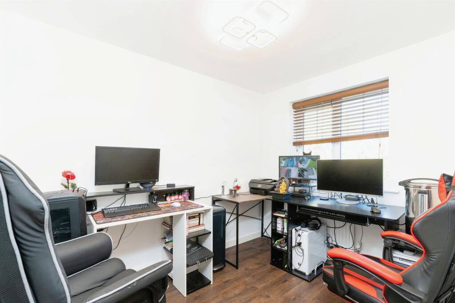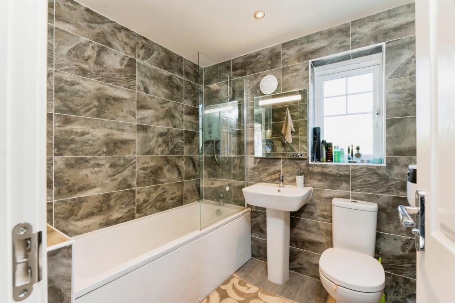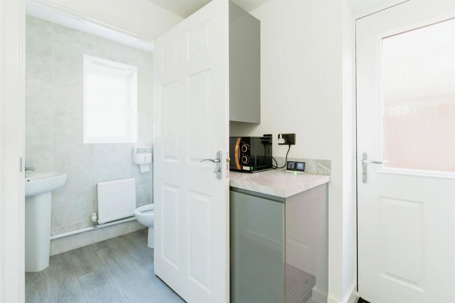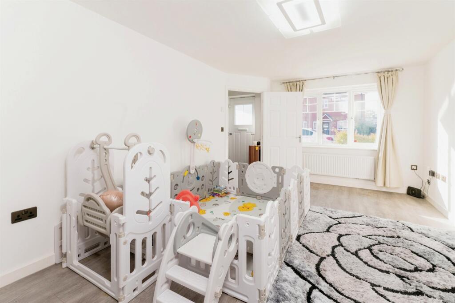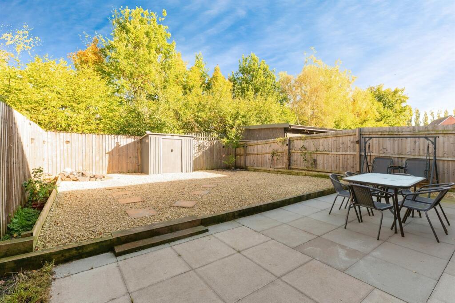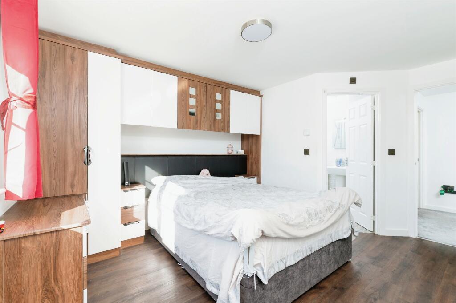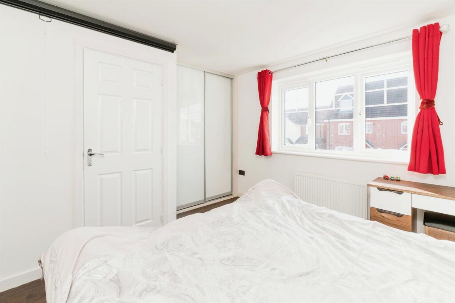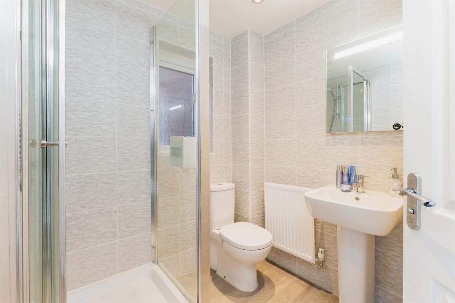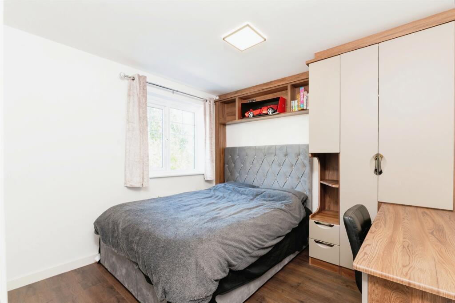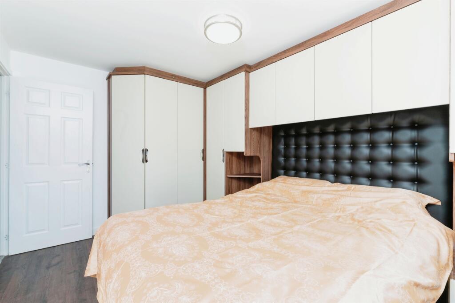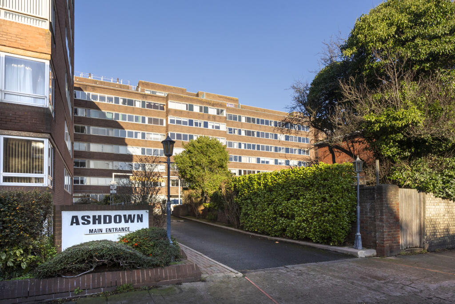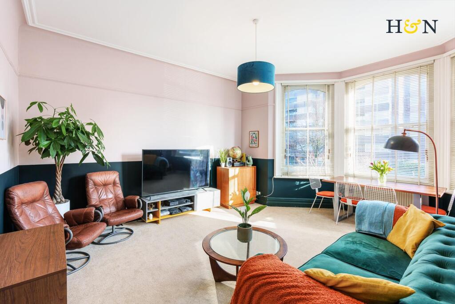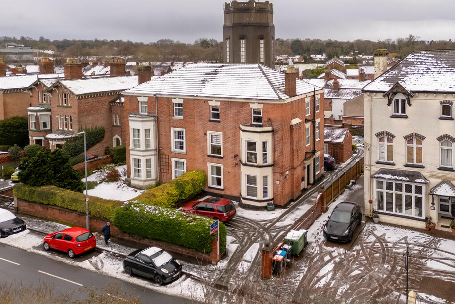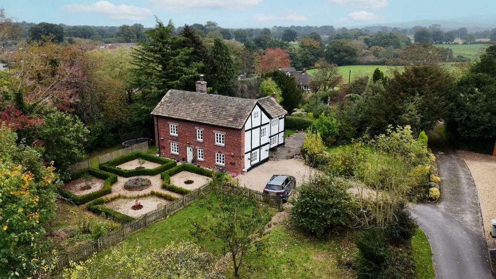Eaton Road, Birmingham
For Sale : GBP 450000
Details
Bed Rooms
4
Bath Rooms
3
Property Type
Detached
Description
Property Details: • Type: Detached • Tenure: N/A • Floor Area: N/A
Key Features: • FOUR BEDROOMS • DETACHED PROPERTY • HIGH SPEC FITTED KITCHEN • OPEN PLAN KITCHEN AND DINER • DRIVEWAY AND INTEGRATED GARAGE • DOWNSTAIRS GUEST W/C • IMMEDIATE LINKS TO TRANSPORT • LOCAL AMENITIES ON ITS DOORSTEP
Location: • Nearest Station: N/A • Distance to Station: N/A
Agent Information: • Address: 183 Stratford Road, Shirley, Solihull, B90 3AU
Full Description: SUMMARYWelcome to luxurious living with this high-spec four-bedroom family home. Comprising of four bedrooms, downstairs guest w/c, well-appointed open-plan kitchen and diner, front reception room and family bathroom. The rear garden is private while the front garden has a driveway and integrated garage.DESCRIPTIONExperience the epitome of refined living in this exquisite 4-bedroom property nestled in a highly desirable location of Tyseley. Upon entering, you are welcomed by a secure entrance hallway and spacious reception room that blends comfort and functionality, boasting TV and internet points, ample wall sockets, and a large, double-glazed window that floods the room with natural light. Stepping further into the heart of the home you will find an open-plan kitchen and dining area that exudes practicality. The fully fitted kitchen is equipped with integrated appliances and abundant storage options. The dining area, bathed in light streaming through double-glazed French doors, seamlessly connects to the garden, providing a tranquil retreat for relaxation and entertainment. Convenience meets luxury with a downstairs guest WC and a utility room for laundry purposes, complemented by a side door that opens onto the delightful garden space, Upstairs, four generously sized bedrooms await, each adorned with fitted wardrobes that complement the property's aesthetic. The family bathroom is a sanctuary of serenity, featuring a bath, separate shower, WB and WC, elegantly finished with a vanity mirror. The master bedroom boasts a luxurious en-suite with a shower cubicle, WC, WB, and vanity mirror, offering a private sanctuary for relaxation. Outside, the property impresses with a driveway accommodating two vehicles and an integrated garage.Lounge 15' 8" x 10' 10" ( 4.78m x 3.30m )Double glazed window to front elevation and central heating radiator.Dining Room 12' 6" x 10' 2" ( 3.81m x 3.10m )Double glazed double doors to garden and central heating radiator.Kitchen 18' 6" x 10' 2" ( 5.64m x 3.10m )Double glazed window to rear elevation, a range of wall and base units with work surface over incorporating a sink with drainer unit, gas hob, cooker, fridge freezer, washing machine and storage cupboard.Utility Room 7' 7" x 5' 2" ( 2.31m x 1.57m )Access to garden, space and connections for washing machine and extractor.Utility Room Two 8' 6" x 3' 8" ( 2.59m x 1.12m )Under stairs storage.Landing Loft access.Bedroom One 13' 3" x 12' 5" ( 4.04m x 3.78m )Double glazed window to front elevation and three fitted wardrobes.En-Suite Fitted shower cubicle, W.C, wash hand basin with vanity storage, spotlights and storage cupboard.Bedroom Two 12' 4" x 9' 2" ( 3.76m x 2.79m )Double glazed window to front elevation, central heating radiator and fitted wardrobe.Bedroom Three 7' 2" x 9' 5" ( 2.18m x 2.87m )Double glazed window to rear elevation, central heating radiator and fitted wardrobes.Bedroom Four 9' 6" x 9' 4" ( 2.90m x 2.84m )Double glazed window to rear elevation and central heating radiator.Family Bathroom Shower, W.C, wash hand basin, vanity unit and mirror.Downstairs W.C W.C and wash hand basin.Front Garden Driveway providing off road parking for two vehicles and laid to lawn.Rear Garden Slabbed patio area, gravelled area, side access to frontage, apple tree, outside tap, outside socket and security light.Garage Consumer board, power and lighting.1. MONEY LAUNDERING REGULATIONS - Intending purchasers will be asked to produce identification documentation at a later stage and we would ask for your co-operation in order that there will be no delay in agreeing the sale. 2. These particulars do not constitute part or all of an offer or contract. 3. The measurements indicated are supplied for guidance only and as such must be considered incorrect. 4. Potential buyers are advised to recheck the measurements before committing to any expense. 5. Burchell Edwards has not tested any apparatus, equipment, fixtures, fittings or services and it is the buyers interests to check the working condition of any appliances. 6. Burchell Edwards has not sought to verify the legal title of the property and the buyers must obtain verification from their solicitor.BrochuresPDF Property ParticularsFull Details
Location
Address
Eaton Road, Birmingham
City
Eaton Road
Map
Features And Finishes
FOUR BEDROOMS, DETACHED PROPERTY, HIGH SPEC FITTED KITCHEN, OPEN PLAN KITCHEN AND DINER, DRIVEWAY AND INTEGRATED GARAGE, DOWNSTAIRS GUEST W/C, IMMEDIATE LINKS TO TRANSPORT, LOCAL AMENITIES ON ITS DOORSTEP
Legal Notice
Our comprehensive database is populated by our meticulous research and analysis of public data. MirrorRealEstate strives for accuracy and we make every effort to verify the information. However, MirrorRealEstate is not liable for the use or misuse of the site's information. The information displayed on MirrorRealEstate.com is for reference only.
Real Estate Broker
Burchell Edwards, Shirley
Brokerage
Burchell Edwards, Shirley
Profile Brokerage WebsiteTop Tags
Likes
0
Views
56
Related Homes
