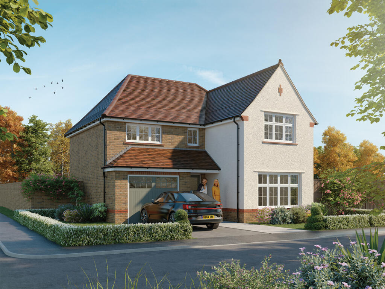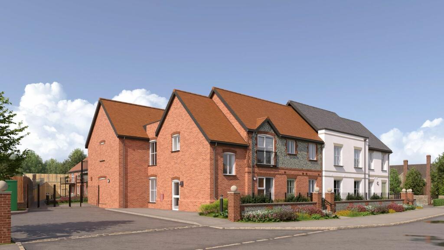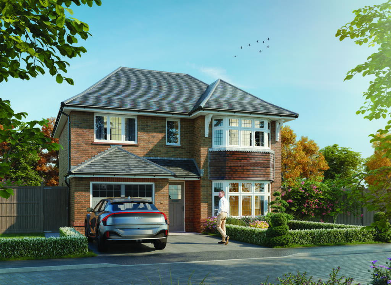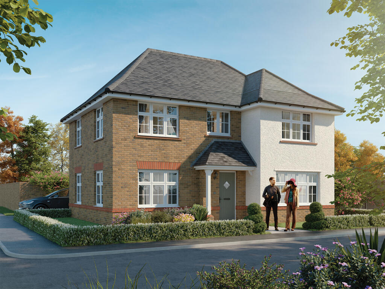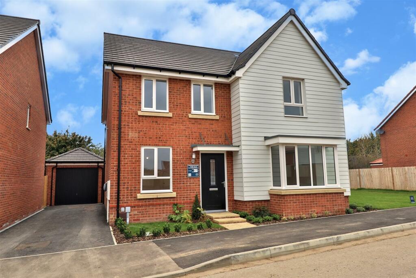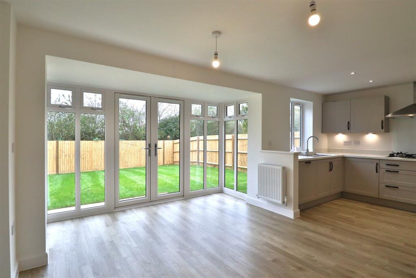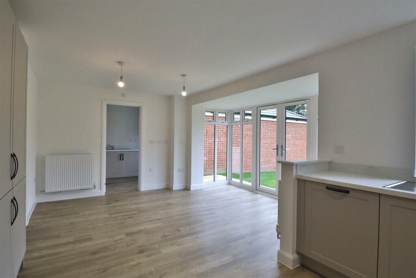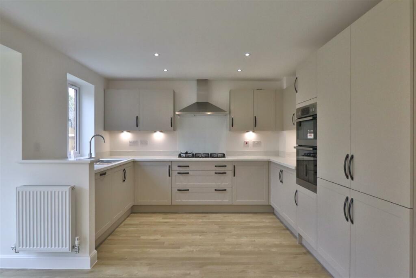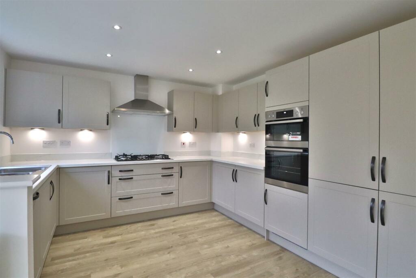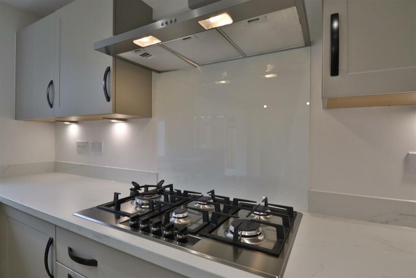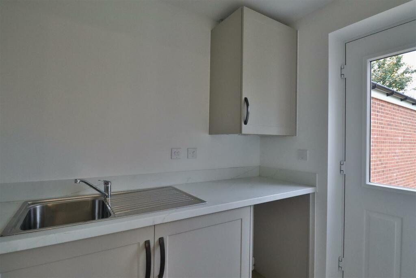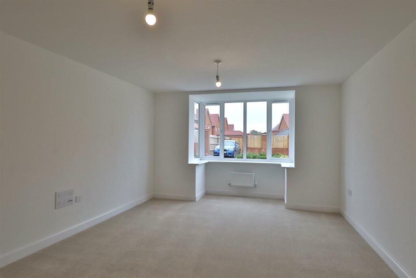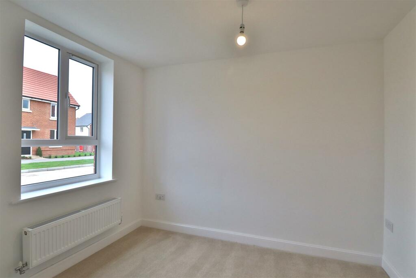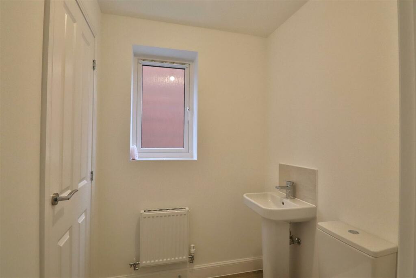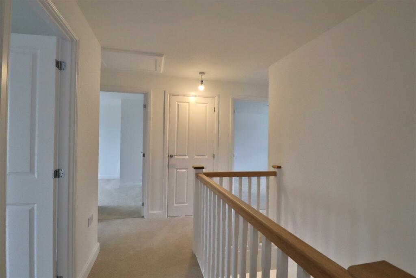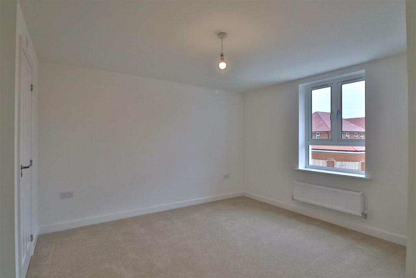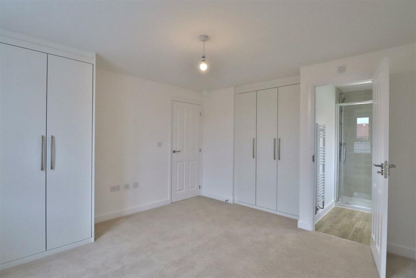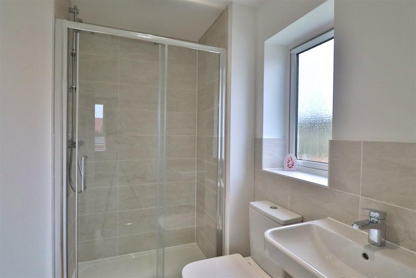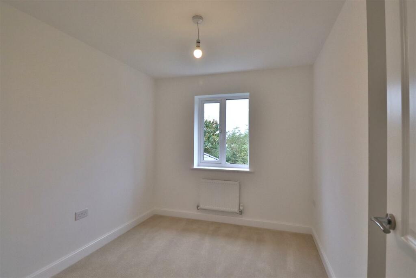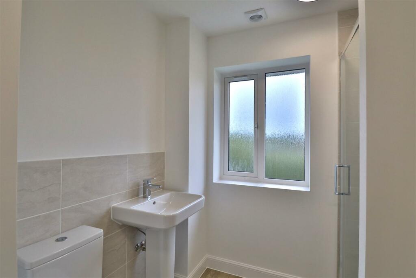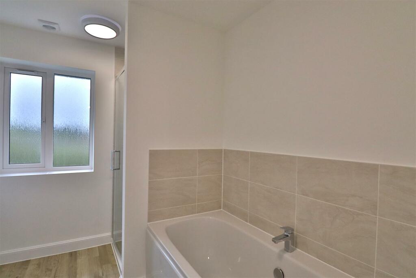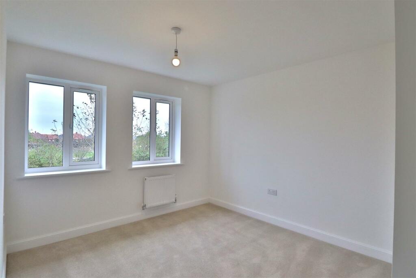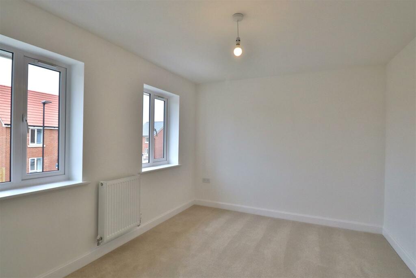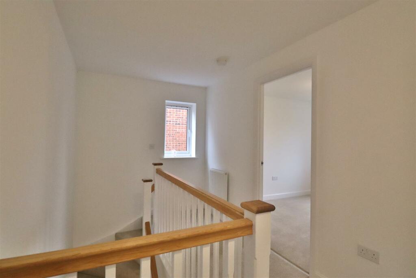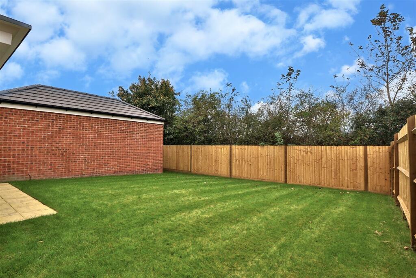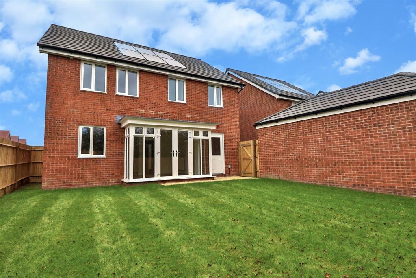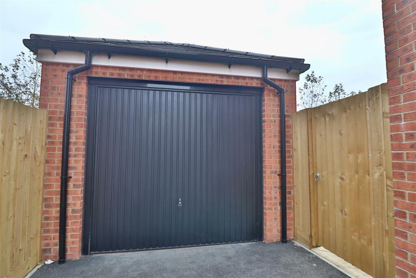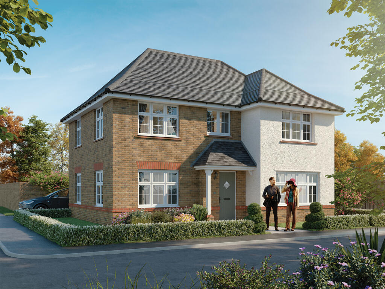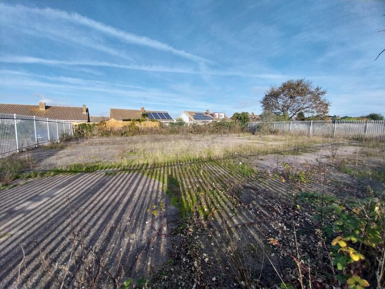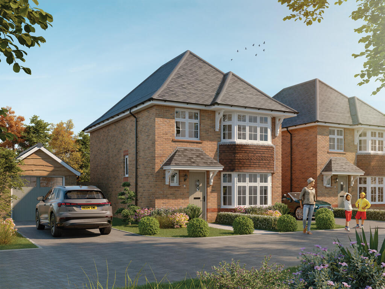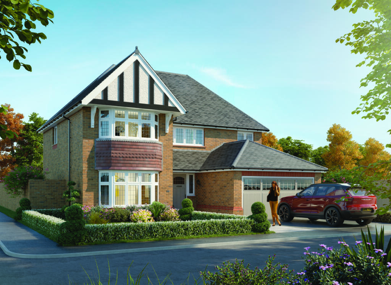Ecclesden Park, Angmering, BN16
For Sale : GBP 699995
Details
Bed Rooms
4
Bath Rooms
2
Property Type
Detached
Description
Property Details: • Type: Detached • Tenure: N/A • Floor Area: N/A
Key Features: • CHAIN FREE • Detached Family Home • Open Plan Kitchen/Family/Dining Room • West Aspect Rear Garden • Detached Garage • Off Road Parking • Four Bedrooms • Two Bathrooms
Location: • Nearest Station: N/A • Distance to Station: N/A
Agent Information: • Address: 19 Chatsworth Road, Worthing, BN11 1LY
Full Description: Newly built and readily available four bedroom, two bathroom detached family home with West aspect garden backing onto fields, detached garage and off road parking. Briefly the accommodation comprises: entrance hall, lounge, open plan kitchen/family/dining room, utility room, cloakroom, landing, four bedrooms, family bathroom and ensuite to bedroom one. Externally the property benefits from a West aspect rear garden overlooking and backing onto paddocks, detached garage and private driveway. CHAIN FREE.Double glazed composite door to:Entrance Hall - Electrical consumer unit. Radiator. Wood effect flooring.Lounge - 6.17m x 3.71m (20'3 x 12'2) - Double glazed bay window to front. Two radiators. Space for lounge furniture.Kitchen/Family/Dining Room - 6.15m x 4.67m (20'2 x 15'4) - Roll edge work surface having inset 1 1/2 bowl stainless steel sink with mixer tap and draining board. 5 Ring 'AEG' gas hob with extractor fan over. 'AEG' fitted oven and grill. Integrated 'Electrolux' dishwasher and tall fridge/freezer. Matching range of base units comprising cupboards and drawers. Further matching eye level wall units and tall larder cupboard. Double glazed windows overlooking rear garden. Double glazed french doors to garden. Two radiators. Wood effect flooring. Space for dining table and chairs. Door to:Utility Room - 2.54m x 1.57m (8'4 x 5'2) - Work surface with inset single bowl stainless steel sink with mixer tap and draining board. Matching range of cupboards and eye level wall units. Integrated 'Electrolux' washing machine. Space for tumble dryer. Wall mounted 'ideal' gas boiler. Double glazed door to garden.Cloakroom - 1.57m x 1.47m (5'2 x 4'10) - Close coupled wc. Pedestal wash hand basin with mixer tap and tiled splashback. Radiator. Double glazed window. Wood effect flooring. Understairs storage cupboard.Study - 2.87m x 2.34m (9'5 x 7'8) - Double glazed window to front. Radiator.Stairs from entrance hall to:Landing - Double glazed window. Radiator. Access hatch to loft. Storage cupboard housing hot water tank.Bedroom One - 4.52m x 3.71m (14'10 x 12'2) - Double glazed window to front. Radiator. Built in triple wardrobe with shelving and hanging rail. Recessed triple triple wardrobe with shelving and hanging rail. Door to:Ensuite - 2.18m x 1.37m (7'2 x 4'6) - Step in shower with tiled surround, glazed screen and wall mounted shower. Close coupled wc. Pedestal wash hand basin. Double glazed window. Ladder style radiator.Bedroom Two - 4.37m x 3.71m (14'4 x 12'2) - Two double glazed window overlooking rear garden and woodland/paddocks. Radiator.Bedroom Three - 4.06m x 2.87m (13'4 x 9'5) - Two double glazed windows to front. Radiator.Bedroom Four - 3.10m x 3.02m (10'2 x 9'11) - Double glazed window overlooking rear garden and woodland/paddocks. Radiator.Bathroom/Wc - 2.67m x 2.26m (8'9 x 7'5) - White panelled bath with half tiled surround and mixer tap. Step in shower with tiled surround, glazed screen and wall mounted shower. Close coupled wc. Pedestal wash hand basin. Double glazed window. Ladder style radiator.Outside - West Facing Rear Garden - Backing onto horse paddocks. Majority laid to lawn. Area of paving for table and chairs. Access to side. Outside tap.Private Driveway - Parking for 2 vehicles leading to:Detached Garage - Up and over door. Power and light. Eaves storage.Tenure & Council Tax Band - Tenure: FreeholdEstate management charge: TBC Council tax band: TBC - New BuildDraft version: 1Note: These details have been provided by the vendor. Any potential purchaser should instruct their conveyancer to confirm the accuracy.BrochuresEcclesden Park, Angmering, BN16
Location
Address
Ecclesden Park, Angmering, BN16
City
Angmering
Features And Finishes
CHAIN FREE, Detached Family Home, Open Plan Kitchen/Family/Dining Room, West Aspect Rear Garden, Detached Garage, Off Road Parking, Four Bedrooms, Two Bathrooms
Legal Notice
Our comprehensive database is populated by our meticulous research and analysis of public data. MirrorRealEstate strives for accuracy and we make every effort to verify the information. However, MirrorRealEstate is not liable for the use or misuse of the site's information. The information displayed on MirrorRealEstate.com is for reference only.
Real Estate Broker
Bacon & Company, Worthing
Brokerage
Bacon & Company, Worthing
Profile Brokerage WebsiteTop Tags
Detached Garage Four BedroomsLikes
0
Views
13
Related Homes
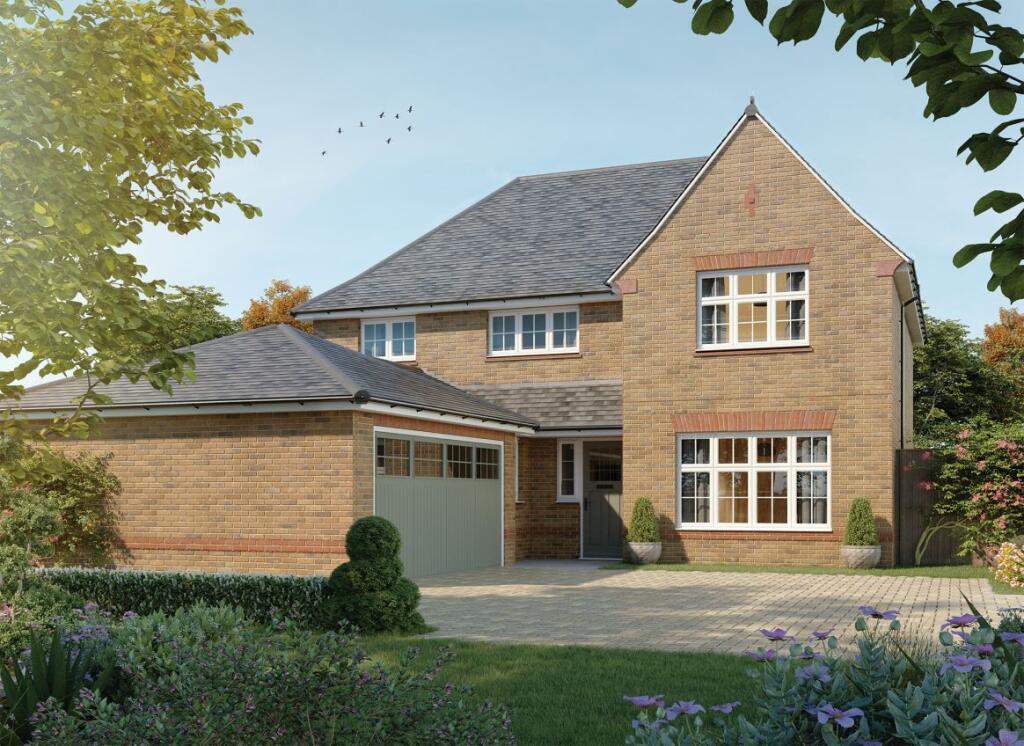

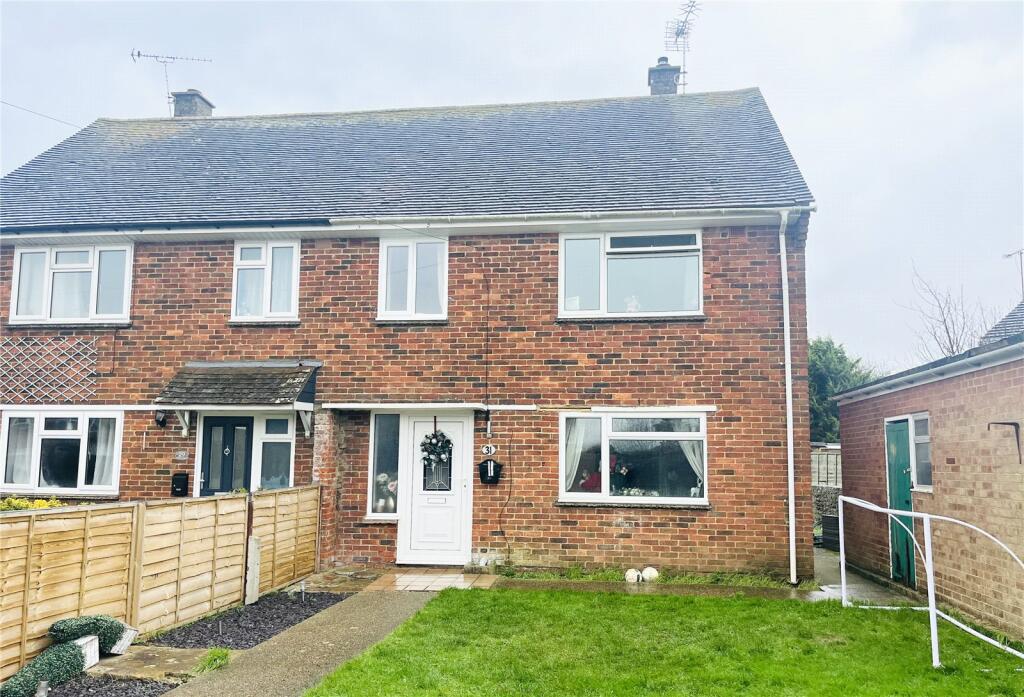
Shardeloes Road, Angmering, Littlehampton, West Sussex, BN16
For Rent: GBP1,500/month
