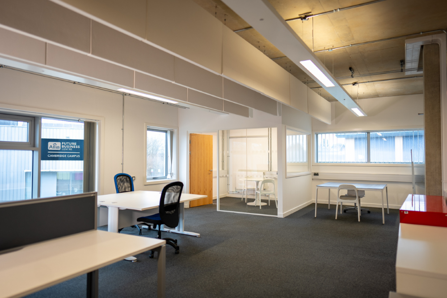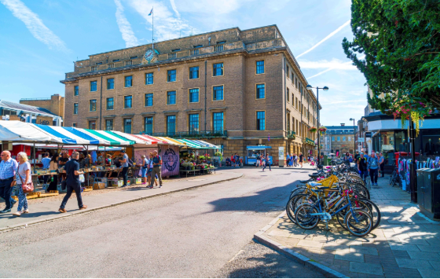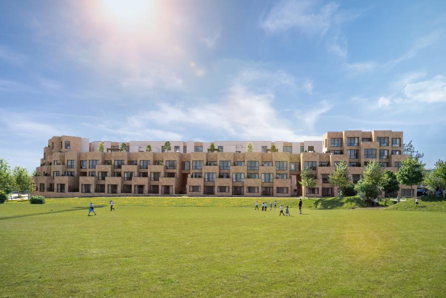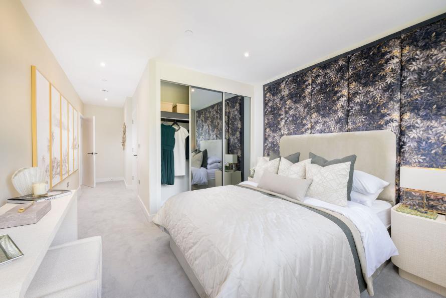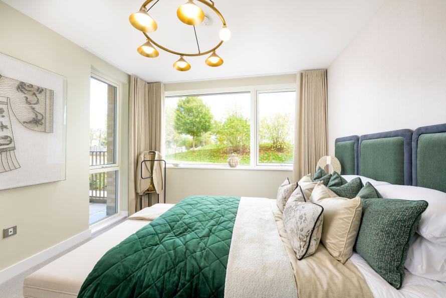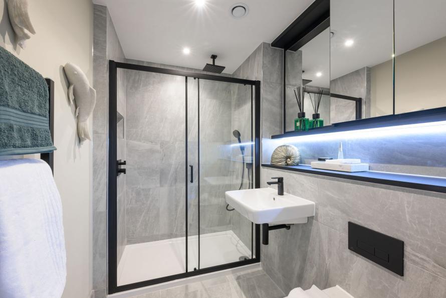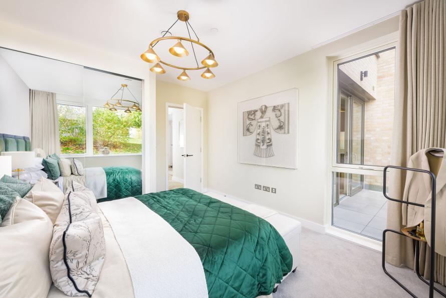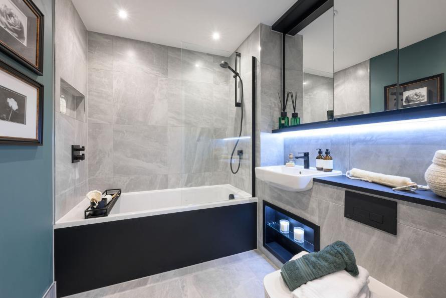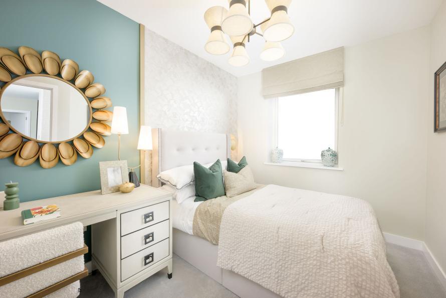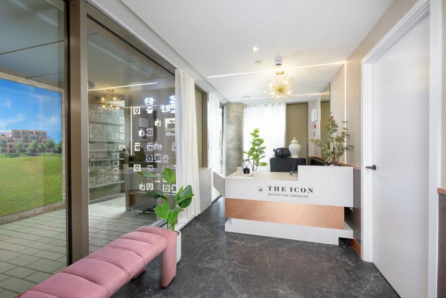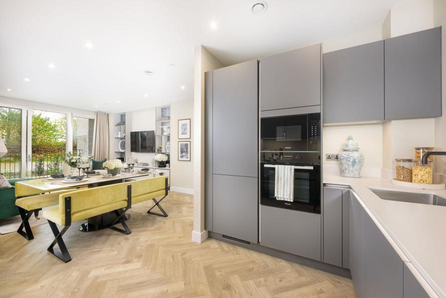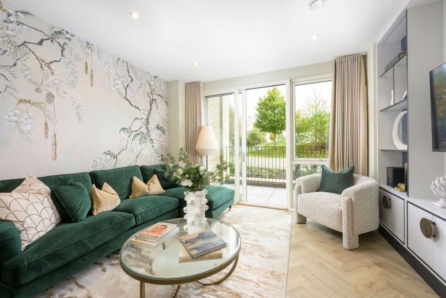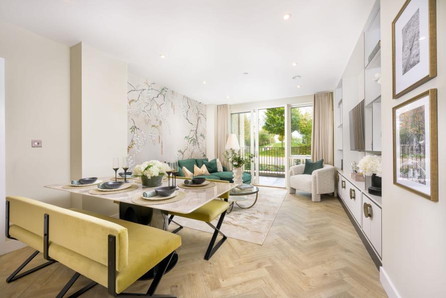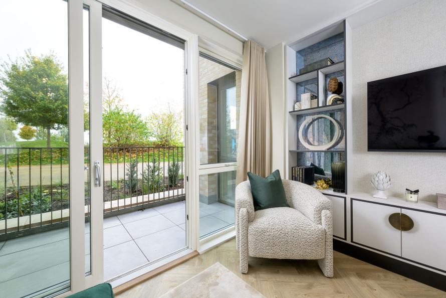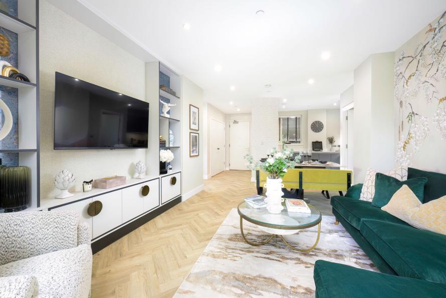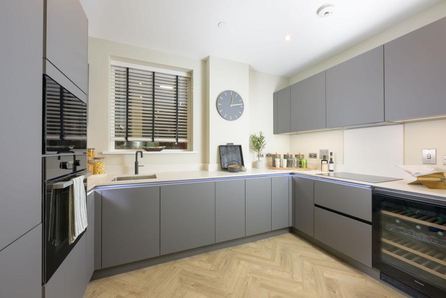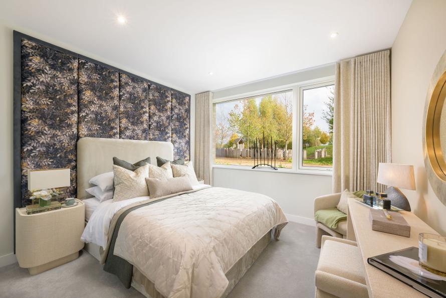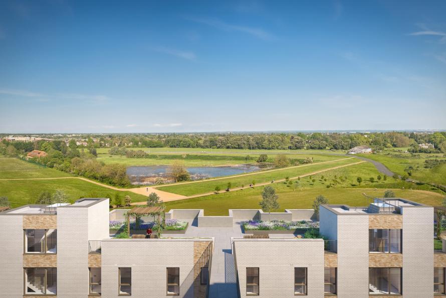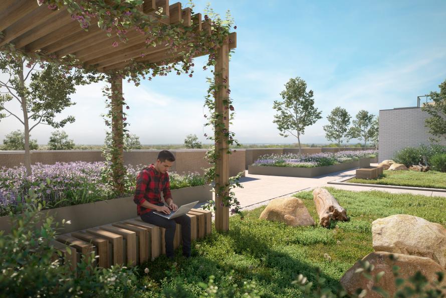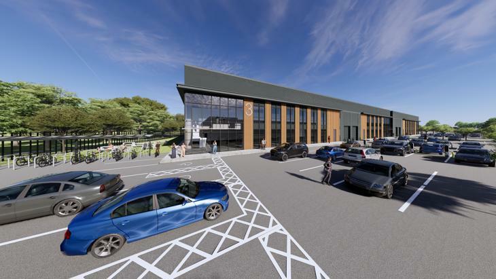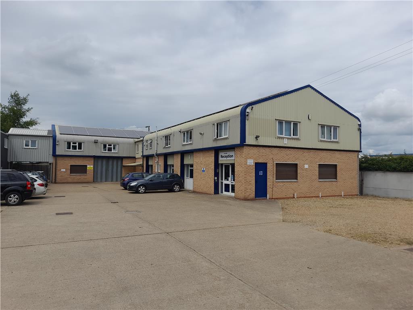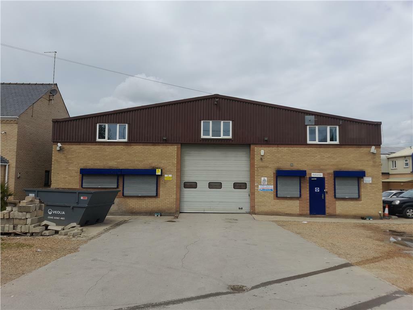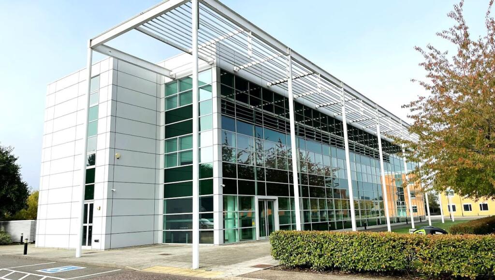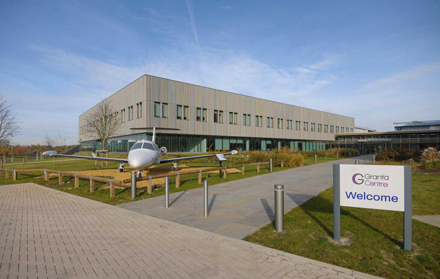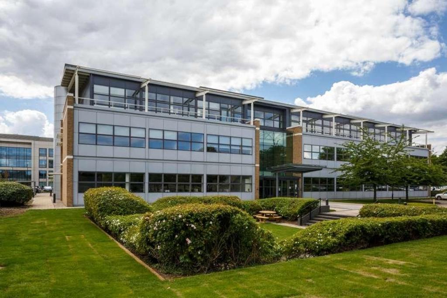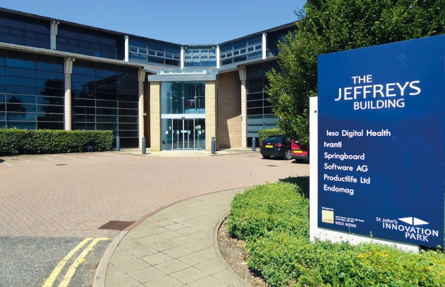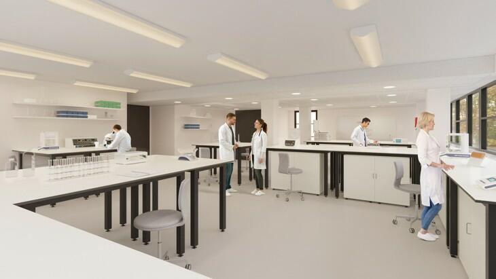Eddington Avenue, Cambridge, CB3
For Sale : GBP 1294950
Details
Property Type
Apartment
Description
Property Details: • Type: Apartment • Tenure: N/A • Floor Area: N/A
Key Features: • Boasting three private terraces • Spanning across approx 1,340 sq ft • Expansive open-plan kitchen/living/dining area with fully integrated kitchen and Caesarstone worktops • Two private terraces with views overlooking the cricket pitch • Principal bedroom with built in mirrored wardrobe, elegant en-suite and large full height glazing • Centrally located at the heart of Eddington, minutes' walk from public transport, cycle paths, supermarket, restaurants and cafes • Roof top garden with exclusive use for all Icon residents offering views towards the city • Concierge service for all your day to day needs • Close proximity to Ofsted rated 'Outstanding' primary school and world-class colleges and Universities • Parking space in secure fob accessed underground carpark
Location: • Nearest Station: N/A • Distance to Station: N/A
Agent Information: • Address: Eddington Avenue, Cambridge, CB3
Full Description: Stunning third-floor penthouse spanning 1,340 sq ft, featuring three spacious bedrooms and an open, airy design. The apartment offers a southeast-facing aspect with breathtaking views of a cricket pitch, creating a perfect blend of luxury and tranquilityIntroducing Plot 39, an exquisite three bedroom penthouse apartment boasting an impressive open-plan kitchen/dining/living area that effortlessly merges elegance with practicality. The modern kitchen is equipped with fully integrated energy-efficient appliances, Caesarstone worktops, and plenty of space, perfect for entertaining and family gatherings. Relax on one of the three private terraces that can be accessed from the spacious kitchen/living/dining area with views overlooking the green open space of the cricket pitch. This home also features three spacious bedrooms, including a beautiful principal bedroom complete with an built-in wardrobe with feature LED lighting, an elegant en-suite, and full width and height glazing filling the room with an abundance of natural light. The second bedroom also features a fitted wardrobe, ideal for housing all your items to keep the space clutter free. Triple glazing features throughout this home to enhance energy efficiency and insulation performance. The contemporary bathroom exudes luxury, featuring modern sanitaryware with matt black fixings, a heated towel rail, and a mirrored vanity unit. Ample storage is provided and secure underground parking with access to EV charging is also included with this beautiful home. Step outside to unwind in the peaceful podium courtyard garden, a lovely spot to relax with neighbours or friends. And with secure underground parking with access to EV charging, convenience is at your fingertips. Plot 39 is approx. 1340 sq ft and ready to move into Autumn 2025. Surrounded by 50 hectares of green open space, experience elevated living at its finest in this remarkable destination. The apartments at Fusion capture the essence of contemporary city living with exceptional standards of energy efficiency and smart eco features help to reduce energy usage and environmental impact. These include: high levels of insulation, triple glazed windows and energy and water efficient appliances. Solar PV panels create renewable energy for homes, and Mechanical Ventilation Heat Recovery ensures a constant flow of fresh air. An innovative waste and recycling system is used throughout Knights Park and rainwater is gathered, filtered and then used as a renewable source of clean water for toilets, washing machines and garden watering. External image of The Icon and podium garden are CGIs, for indicative purposes only. Internal images are of the three bedroom show apartment at The Icon - layouts and specification may vary. Actual image of The Icon concierge. Floor PlanKitchen/Dining/Living - 10.55m x 7.3m (34'7" x 23'11")Principal Bedroom - 3.6m x 4.65m (11'10" x 15'3")Bedroom 2 - 3.5m x 4.4m (11'6" x 14'5")Bedroom 3 - 2.95m x 3.45m (9'8" x 11'4")Terrace 1 - 3.45m x 3.35m (11'4" x 11'0")Terrace 2 - 3.55m x 3.45m (11'8" x 11'4")Terrace 3 - 5.95m x 4.75m (19'6" x 15'7")
Location
Address
Eddington Avenue, Cambridge, CB3
City
Cambridge
Features And Finishes
Boasting three private terraces, Spanning across approx 1,340 sq ft, Expansive open-plan kitchen/living/dining area with fully integrated kitchen and Caesarstone worktops, Two private terraces with views overlooking the cricket pitch, Principal bedroom with built in mirrored wardrobe, elegant en-suite and large full height glazing, Centrally located at the heart of Eddington, minutes' walk from public transport, cycle paths, supermarket, restaurants and cafes, Roof top garden with exclusive use for all Icon residents offering views towards the city, Concierge service for all your day to day needs, Close proximity to Ofsted rated 'Outstanding' primary school and world-class colleges and Universities, Parking space in secure fob accessed underground carpark
Legal Notice
Our comprehensive database is populated by our meticulous research and analysis of public data. MirrorRealEstate strives for accuracy and we make every effort to verify the information. However, MirrorRealEstate is not liable for the use or misuse of the site's information. The information displayed on MirrorRealEstate.com is for reference only.
Real Estate Broker
Hill Residential Limited
Brokerage
Hill Residential Limited
Profile Brokerage WebsiteTop Tags
340 sq ft airy design elegant en-suiteLikes
0
Views
14
Related Homes
